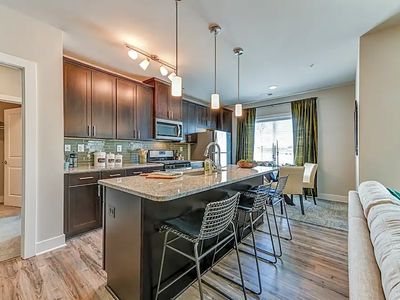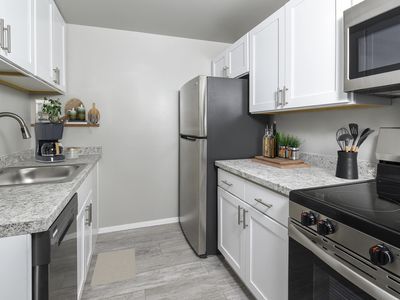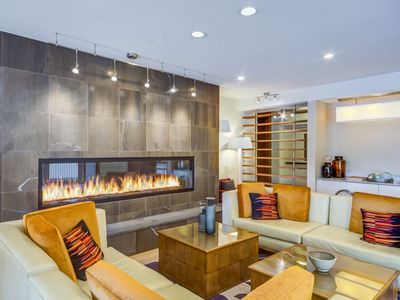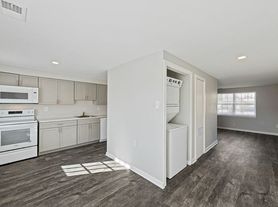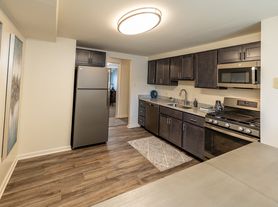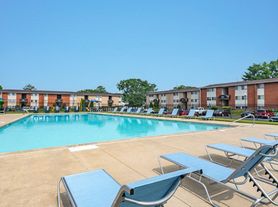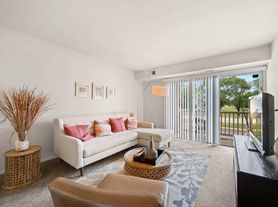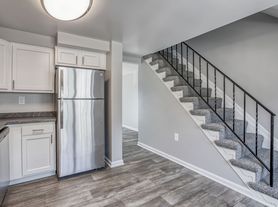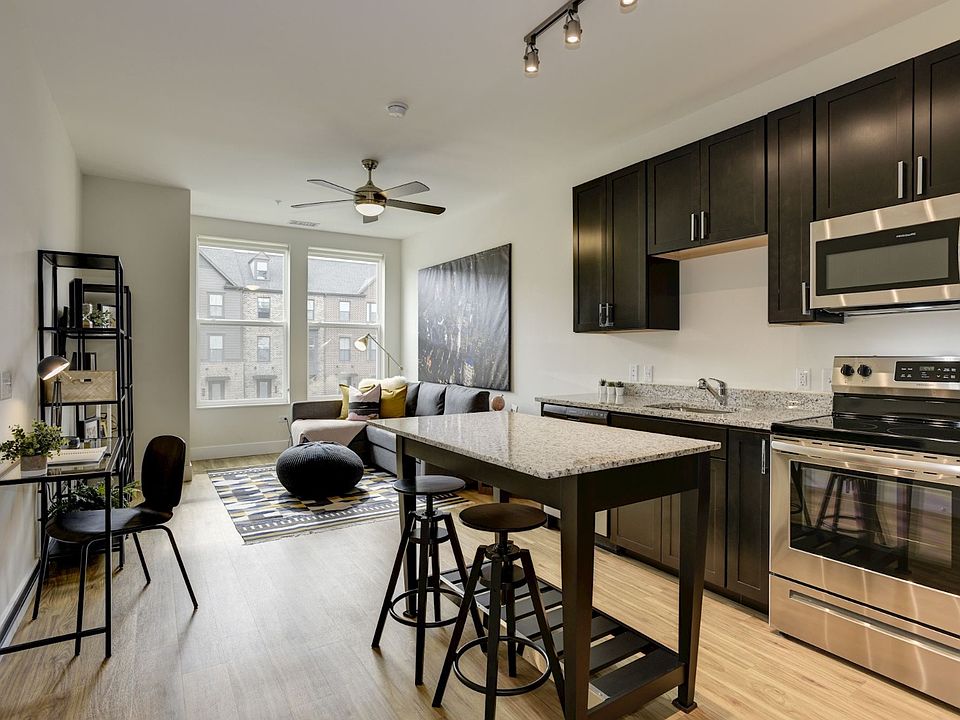
The Berkleigh
6221 Greenleigh Ave, Baltimore, MD 21220
Available units
Unit , sortable column | Sqft, sortable column | Available, sortable column | Base rent, sorted ascending |
|---|---|---|---|
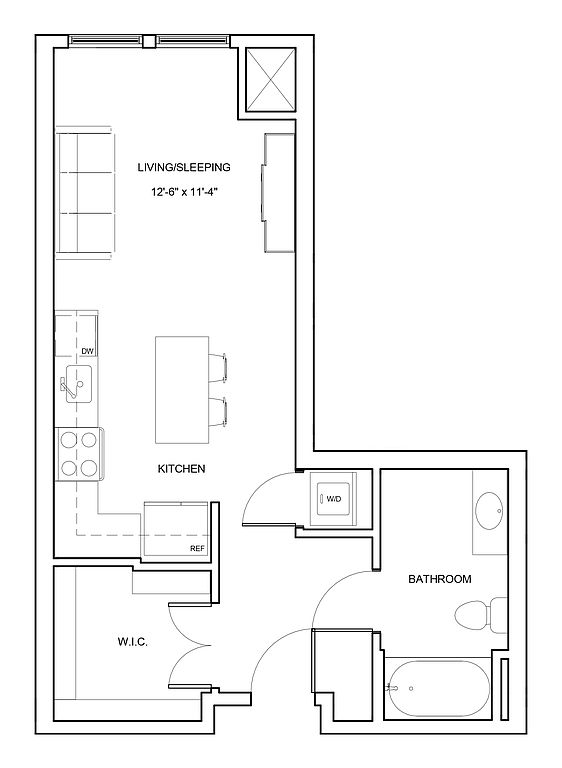 | 520 | Jan 10 | $1,555 |
 | 520 | Now | $1,600 |
 | 520 | Now | $1,625 |
 | 520 | Now | $1,650 |
 | 520 | Nov 29 | $1,650 |
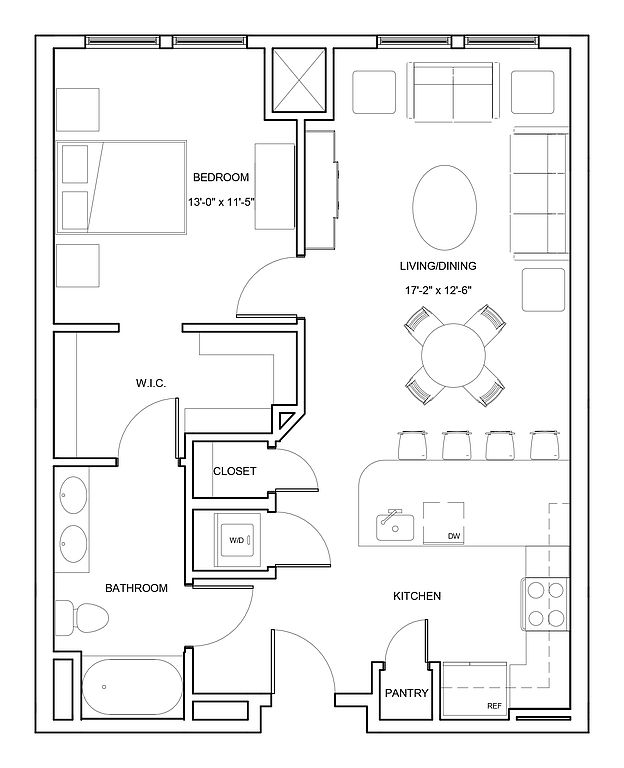 | 815 | Now | $1,900 |
 | 815 | Nov 22 | $1,925 |
 | 815 | Now | $1,950 |
 | 815 | Jan 24 | $1,975 |
 | 815 | Jan 14 | $1,975 |
 | 815 | Dec 6 | $2,041 |
 | 815 | Dec 10 | $2,050 |
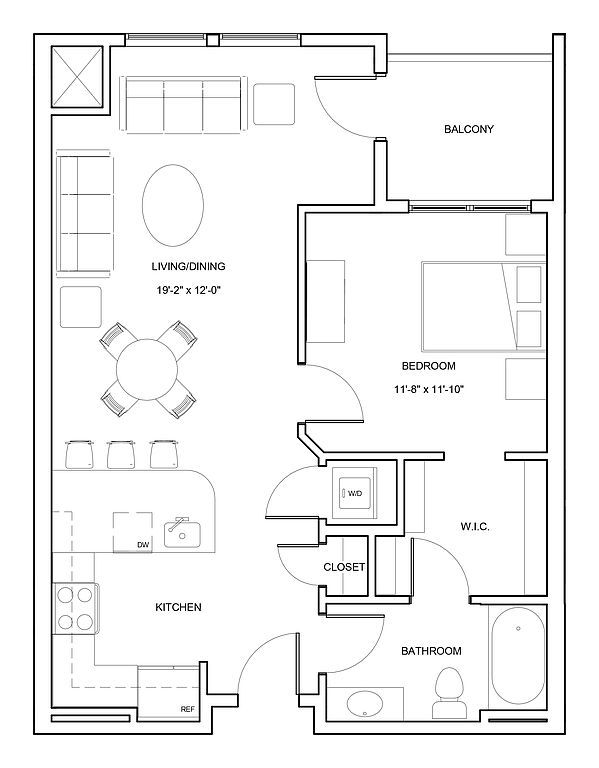 | 811 | Dec 15 | $2,100 |
 | 815 | Dec 6 | $2,125 |
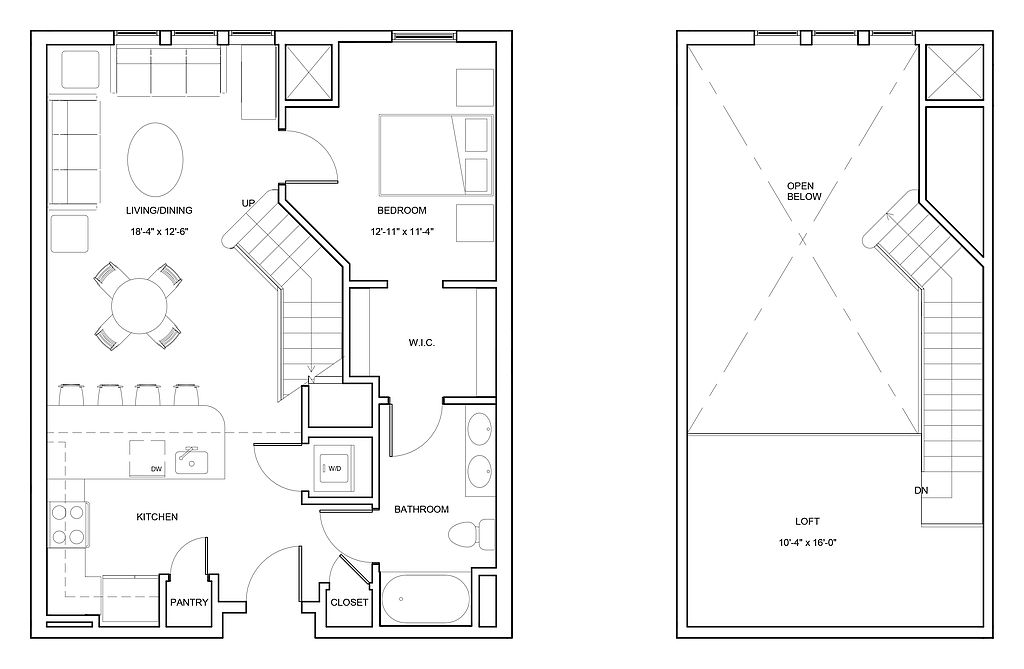 | 967 | Now | $2,128 |
What's special
| Day | Open hours |
|---|---|
| Mon: | 9 am - 6 pm |
| Tue: | 9 am - 6 pm |
| Wed: | 11 am - 6 pm |
| Thu: | 9 am - 6 pm |
| Fri: | 8 am - 5 pm |
| Sat: | 9 am - 5 pm |
| Sun: | Closed |
Property map
Tap on any highlighted unit to view details on availability and pricing
Facts, features & policies
Building Amenities
Accessibility
- Disabled Access: WheelChair
Community Rooms
- Business Center
- Club House
- Conference Room
- Fitness Center
- Pet Washing Station
Other
- In Unit: Dryer
- Swimming Pool: Pool View
Outdoor common areas
- Patio
- Trail: JoggingWalkingTrails
Security
- Controlled Access
- Gated Entry: Gate
Services & facilities
- Elevator
- On-Site Maintenance: OnSiteMaintenance
- On-Site Management: OnSiteManagement
- Package Service: PackageReceiving
- Storage Space
View description
- Fountain View
Unit Features
Appliances
- Dishwasher
- Dryer
- Garbage Disposal: Disposal
- Microwave Oven: Microwave
- Range
- Refrigerator
- Washer
Cooling
- Air Conditioning: AirConditioner
- Ceiling Fan
Flooring
- Carpet
- Tile: TileFlooring
- Vinyl: VinylFlooring
Internet/Satellite
- Cable TV Ready: Cable
- High-speed Internet Ready: HighSpeed
Other
- Balcony
- Double Sink Vanity
- Handrails
- Individual Climate Control
- Large Closets
- Pantry
- Patio Balcony: Balcony
- Private Balcony
- Vaulted Ceiling
- Window Coverings
Policies
Parking
- covered: CoverPark
- Garage
Lease terms
- Less than 1 year
Pet essentials
- DogsAllowedNumber allowed2Monthly dog rent$50Dog deposit$250
- CatsAllowedNumber allowed2Monthly cat rent$35Cat deposit$250
Additional details
Special Features
- Car Charging Station (fees Apply)
- Coffee Bar
- Energy Star Certified
- Free Weights
- Gold Leed Certified
- Granite Countertops
- Lofts Available
- Media Room
- Recycling
- Stainless Steel Appliances
- Wireless Internet
Neighborhood: 21220
- Water SportsOpportunities for kayaking, paddleboarding, and aquatic adventures.Outdoor ActivitiesAmple parks and spaces for hiking, biking, and active recreation.Suburban CalmSerene suburban setting with space, comfort, and community charm.Commuter FriendlyStreamlined routes and connections make daily commuting simple.
Anchored by creeks opening to the Chesapeake Bay, 21220 (Middle River and Bowleys Quarters) blends a relaxed, boat-town vibe with easy Baltimore access. Summers are warm and breezy on the water, winters mild to chilly, and weekends often mean kayaking, paddleboarding, fishing, or beach time at Gunpowder Falls State Park’s Hammerman Area; trails and birding await at Marshy Point Nature Center, and ballfields and open space at Eastern Regional Park. Iconic Bengies Drive-In Theatre adds retro charm, while Martin State Airport and its MARC rail stop make commuting straightforward alongside I-95/I-695/Route 43. Waterfront restaurants like Sunset Cove and Carson’s Creekside mix with coffee spots and casual eats along Eastern Boulevard; shopping and gyms cluster at Martin Plaza and nearby White Marsh Mall/The Avenue. Per Zillow Market Trends, recent median rent in 21220 is around $1,800, with most listings roughly $1,400–$2,400 over the past few months. The area skews family- and pet-friendly, with marinas, neighborhood blocks, and seasonal live-music patios fueling a laid-back community vibe.
Powered by Zillow data and AI technology.
Areas of interest
Use our interactive map to explore the neighborhood and see how it matches your interests.
Travel times
Walk, Transit & Bike Scores
Nearby schools in Baltimore
GreatSchools rating
- 6/10Vincent Farm Elementary SchoolGrades: PK-5Distance: 1 mi
- NACrossroads CenterGrades: 6-8Distance: 0.4 mi
- 5/10Perry Hall High SchoolGrades: 9-12Distance: 4 mi
Frequently asked questions
The Berkleigh has a walk score of 22, it's car-dependent.
The schools assigned to The Berkleigh include Vincent Farm Elementary School, Crossroads Center, and Perry Hall High School.
Yes, The Berkleigh has in-unit laundry for some or all of the units.
The Berkleigh is in the 21220 neighborhood in Baltimore, MD.
A maximum of 2 cats are allowed per unit. To have a cat at The Berkleigh there is a required deposit of $250. This building has monthly fee of $35 for cats. This building has pet care available for cats. A maximum of 2 dogs are allowed per unit. To have a dog at The Berkleigh there is a required deposit of $250. This building has monthly fee of $50 for dogs. This building has pet care available for dogs.
Yes, 3D and virtual tours are available for The Berkleigh.



