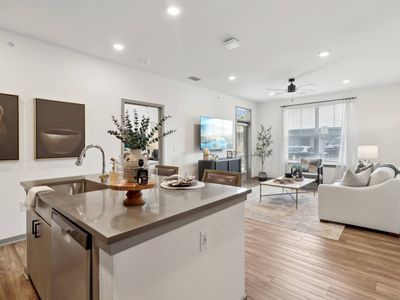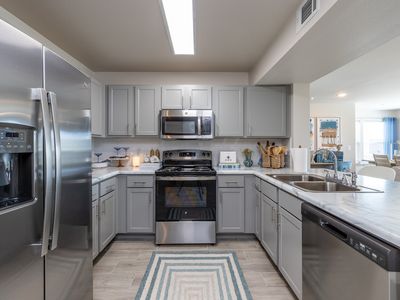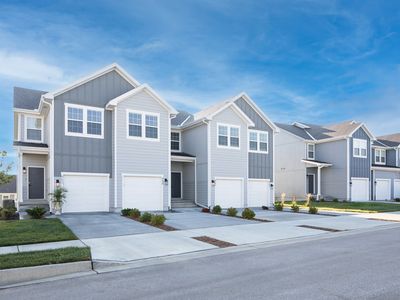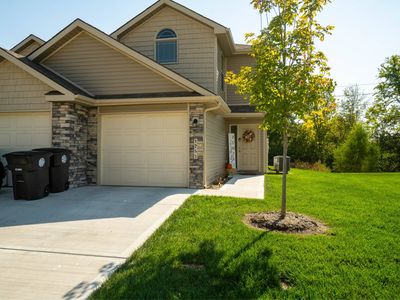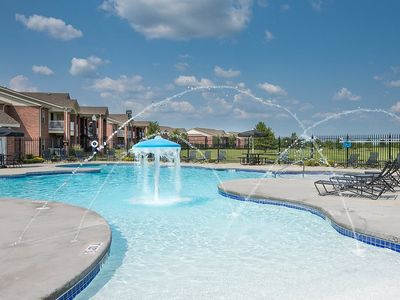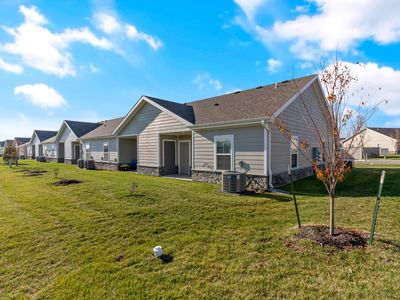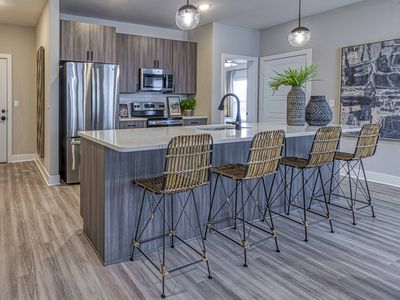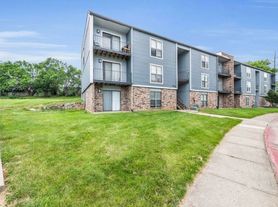Autumn Woods
800-834 Autumn Woods Dr, Belton, MO 64012
- Special offer! Limited-Time Rent Special: 1 MONTH FREE on a 13-Month Lease!
Available units
This listing now includes required monthly fees in the total price.
Unit , sortable column | Sqft, sortable column | Available, sortable column | Total price, sorted ascending |
|---|---|---|---|
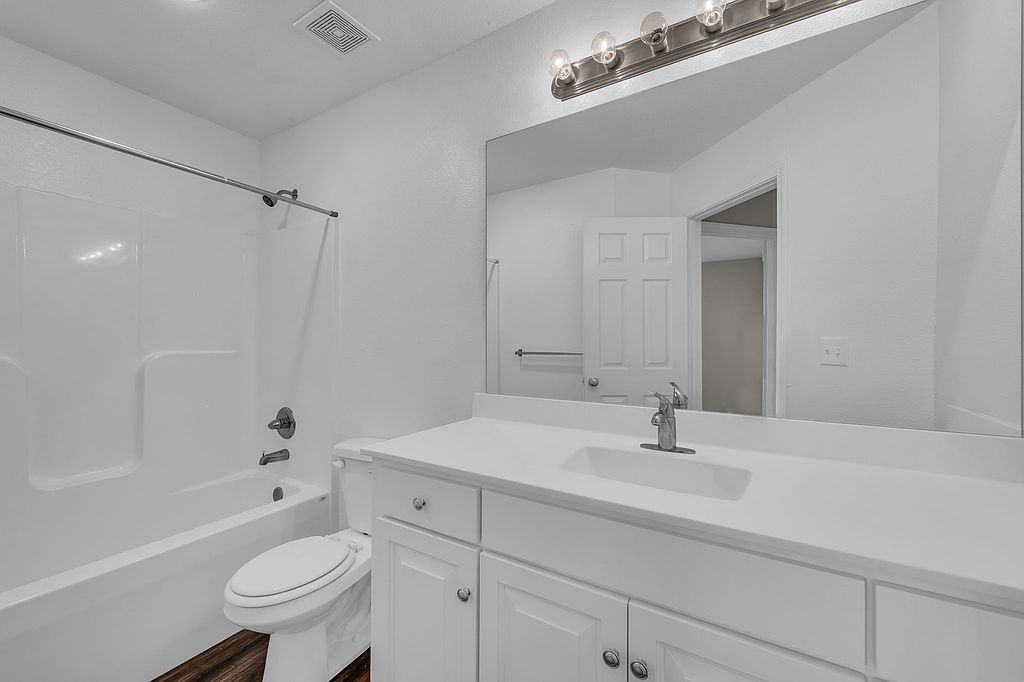 | 1,325 | Now | $1,730 |
 | 1,325 | Now | $1,730 |
 | 1,325 | Now | $1,730 |
 | 1,325 | Now | $1,730 |
What's special
3D tours
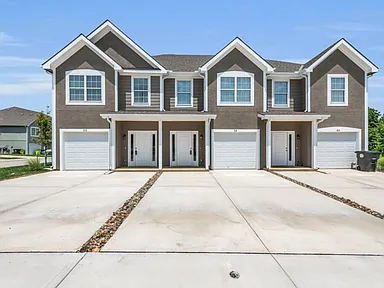 Floor Plan C
Floor Plan C Floor Plan A
Floor Plan A Floor Plan 2
Floor Plan 2
Office hours
| Day | Open hours |
|---|---|
| Mon - Fri: | 9 am - 5 pm |
| Sat: | Closed |
| Sun: | Closed |
Facts, features & policies
Building Amenities
Other
- Laundry: Hookups
Outdoor common areas
- Lawn
- Patio
Services & facilities
- Online Maintenance Portal
- Online Rent Payment
- Storage Space
Unit Features
Appliances
- Convection Oven
- Dishwasher
- Freezer
- Garbage Disposal
- Microwave Oven
- Oven
- Range
- Refrigerator
- Washer/Dryer Hookups
Cooling
- Ceiling Fan
- Central Air Conditioning
Flooring
- Carpet
- Vinyl
Heating
- Electric
Other
- Dining Room
- Electric Furnace
- Family Room
- Kitchen Recently Updated
- Living Room
- Modern Bath Fixtures
- No Smoking
- Recently Rehabbed
- Recently Renovated
- Stainless Steel Appliances
- Yard
Policies
Parking
- Attached Garage
Lease terms
- One year
Pet essentials
- Small dogsAllowed
- Large dogsAllowedNumber allowed2
- CatsAllowedNumber allowed2
Neighborhood: 64012
- Family VibesWarm atmosphere with family-friendly amenities and safe, welcoming streets.Suburban CalmSerene suburban setting with space, comfort, and community charm.Highway AccessQuick highway connections for seamless travel and regional access.Pet FriendlyWelcoming environment for pets with numerous parks and pet-friendly establishments.
Centered on historic Old Town Belton, zip code 64012 blends small-town charm with suburban convenience just off I-49 and MO-58. Expect four distinct seasons—warm summers and crisp fall days—plus gently rolling neighborhoods near green spaces like Memorial Park and Wallace Park, the Markey Park Dog Park, and tee times at Eagles’ Landing Golf Course. The Belton, Grandview & Kansas City Railroad and Main Street shops and festivals add local character, while Broken Hatchet Brewing, cozy diners, barbecue spots, and familiar chains along 58 anchor a relaxed dining scene. Daily errands are easy with Hy-Vee, Price Chopper, Target, and Walmart nearby, and workouts at the High Blue Wellness Center and local gyms. Recent Zillow market trends show a median rent around $1,300, with most listings roughly $1,000–$1,900 depending on size and amenities. The area draws a friendly mix of longtime locals and newcomers, with quiet streets, pet-friendly spaces, and quick highway access to greater Kansas City.
Powered by Zillow data and AI technology.
Areas of interest
Use our interactive map to explore the neighborhood and see how it matches your interests.
Travel times
Nearby schools in Belton
GreatSchools rating
- 8/10Gladden Elementary SchoolGrades: K-4Distance: 0.7 mi
- 4/10Belton Middle School/Freshman CenterGrades: 7, 8Distance: 1.7 mi
- 5/10Belton High SchoolGrades: 9-12Distance: 1.4 mi
Frequently asked questions
Autumn Woods has a walk score of 21, it's car-dependent.
The schools assigned to Autumn Woods include Gladden Elementary School, Belton Middle School/Freshman Center, and Belton High School.
Autumn Woods has washer/dryer hookups available.
Autumn Woods is in the 64012 neighborhood in Belton, MO.
A maximum of 2 cats are allowed per unit. A maximum of 2 large dogs are allowed per unit.
Yes, 3D and virtual tours are available for Autumn Woods.


