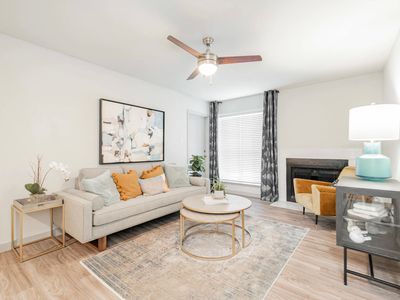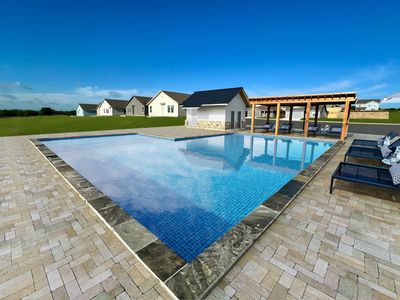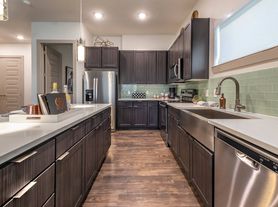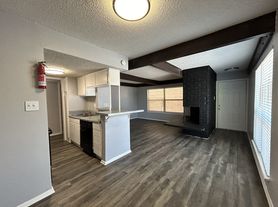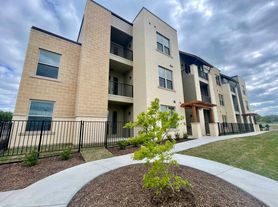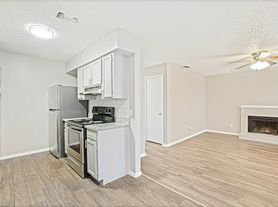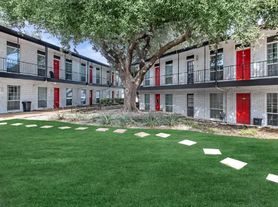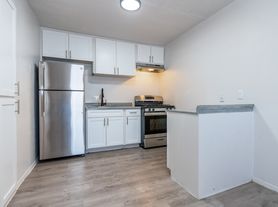Estates at Team Ranch
8889 Cook Ranch Rd, Benbrook, TX 76126
(1)
- Special offer! Price shown is Base Rent, does not include non-optional fees and utilities. Review Building overview for details.
- Up to Six Weeks Free*Conditions apply. Contact us for more details!
Available units
Unit , sortable column | Sqft, sortable column | Available, sortable column | Base rent, sorted ascending |
|---|---|---|---|
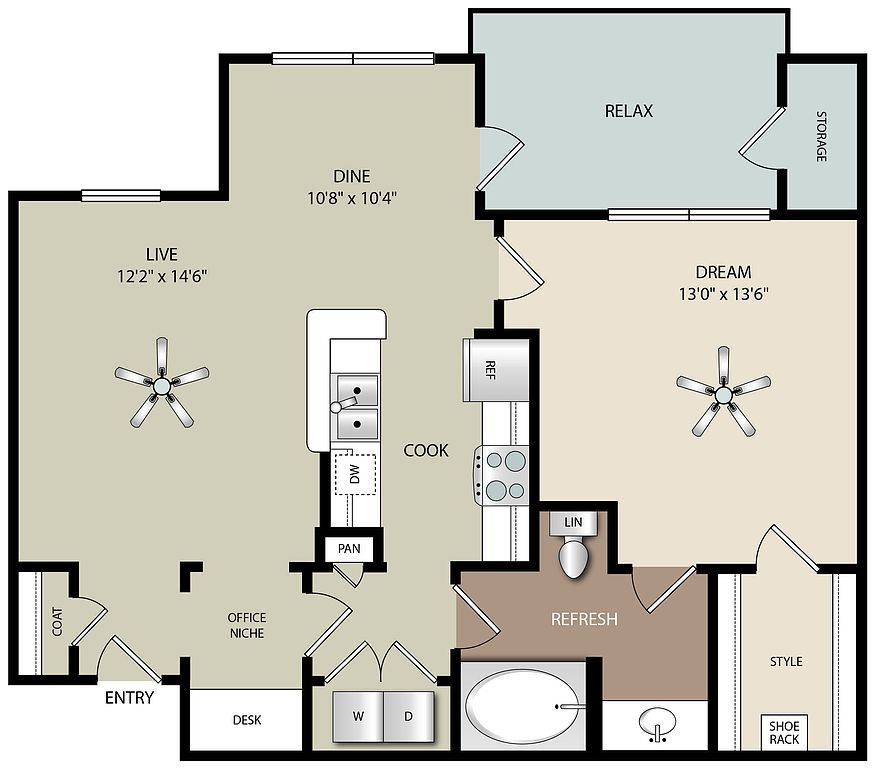 | 772 | Dec 13 | $1,312 |
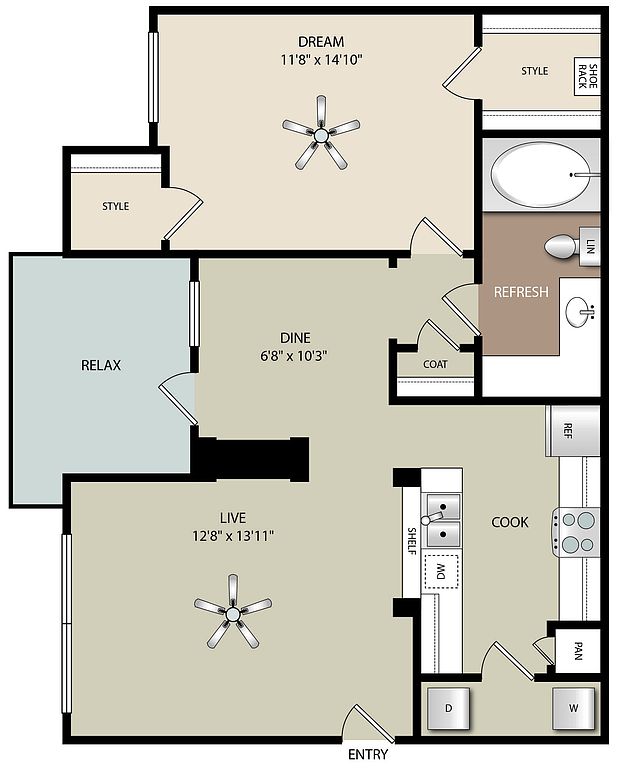 | 760 | Now | $1,330 |
 | 760 | Dec 19 | $1,330 |
 | 760 | Dec 12 | $1,330 |
 | 772 | Jan 27 | $1,337 |
 | 760 | Jan 8 | $1,340 |
 | 760 | Now | $1,405 |
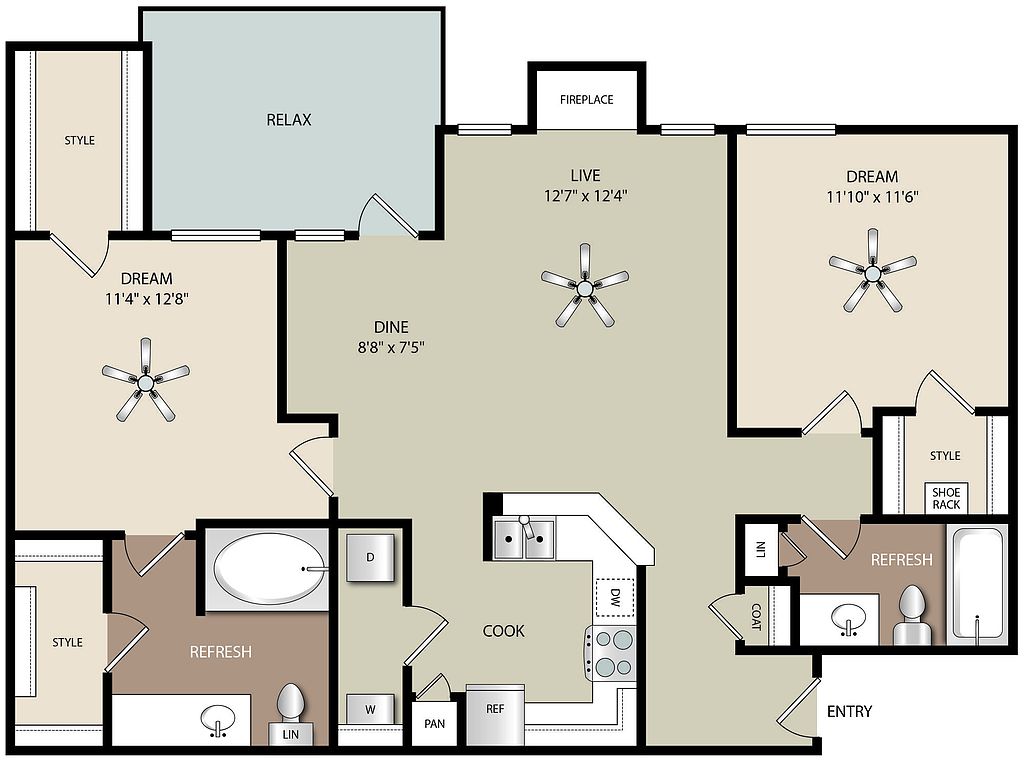 | 1,030 | Dec 19 | $1,780 |
 | 1,030 | Now | $2,068 |
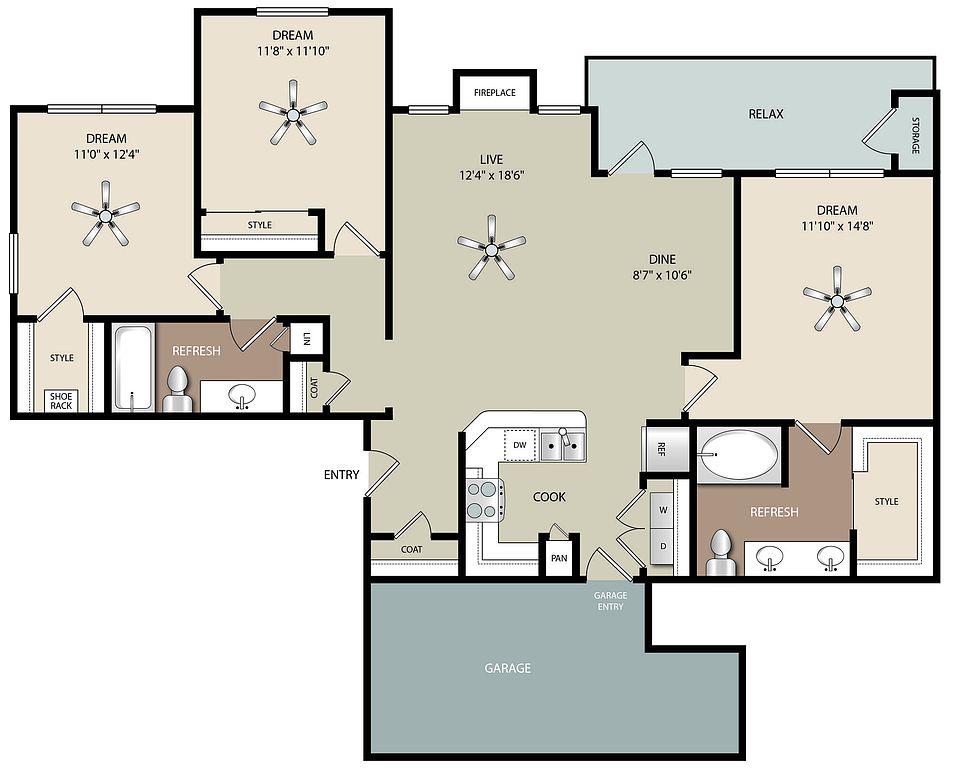 | 1,313 | Now | $2,207 |
What's special
Office hours
| Day | Open hours |
|---|---|
| Mon - Fri: | 9 am - 6 pm |
| Sat: | 10 am - 5 pm |
| Sun: | Closed |
Property map
Tap on any highlighted unit to view details on availability and pricing
Facts, features & policies
Building Amenities
Community Rooms
- Business Center: Business Center with Computers & Printer
- Club House: Resident Clubhouse with Entertainment Kitchen
- Fitness Center: State-Of-The-Art Fitness Center
- Lounge: Poolside Lounge
- Pet Washing Station
Other
- Hookups: Washer and Dryer Connections
- Swimming Pool: Resort-Style Swimming Pool w/ Sundeck
Outdoor common areas
- Barbecue: Poolside Grilling Stations
- Patio: Large patios, yards & balconies
- Sundeck: Scenic Cocktail Terrace
Security
- Controlled Access
- Gated Entry: Limited Access Gates
Services & facilities
- Bicycle Storage: Bike Storage
- On-Site Maintenance
- On-Site Management
- Package Service: Package Acceptance Available
- Pet Park: Onsite Bark Park
- Storage Space
- Valet Trash: Doorside Trash Pick-Up via Valet Living
Unit Features
Appliances
- Dishwasher: Multi-Cycle Dishwasher & Microwave
- Refrigerator: Frost-Free Refrigerator with Icemaker
- Washer/Dryer Hookups: Washer and Dryer Connections
Cooling
- Ceiling Fan: Ceiling Fans in all Rooms
Internet/Satellite
- Cable TV Ready: Cable Ready
- High-speed Internet Ready: High Speed Internet Available
Other
- *in Select Units
- 9-foot Ceilings With Crown Molding
- Black Kitchen Appliances
- Double Stainless-steel Sink
- Fireplace: Fireplace*
- Garden-style Soaking Tubs*
- Pantry: Kitchen Pantry
- Spacious Closets & Linen Closets
- Wood-style Plank Flooring
Policies
Lease terms
- Available months 3, 4, 5, 6, 7, 8, 9, 10, 11, 12
Pet essentials
- DogsAllowedNumber allowed2Weight limit (lbs.)99Monthly dog rent$20One-time dog fee$300
- CatsAllowedNumber allowed2Weight limit (lbs.)99Monthly cat rent$20One-time cat fee$300
Restrictions
Pet amenities
Special Features
- 24-hour Emergency Maintenance
- Availability 24 Hours: 24-Hour Availability
- Bbq/picnic Area
- Courtyard
- Covered Parking Spaces & Garages Available
- Lush Landscaping Throughout Property
- Modernized Move In Experience Via Updater
- Parking
Reviews
5.0
| Sep 28, 2025
Management
The apartment management team were very gracious, patient, courteous and kind. They were very knowledgeable and positive about the property.
Neighborhood: 76126
- Suburban CalmSerene suburban setting with space, comfort, and community charm.Outdoor ActivitiesAmple parks and spaces for hiking, biking, and active recreation.Nature ViewsScenic surroundings with stunning landscapes and picturesque outlooks.Highway AccessQuick highway connections for seamless travel and regional access.
Set along rolling prairie west-southwest of downtown Fort Worth, 76126 blends quiet, suburban streets with wide-open nature views around Benbrook Lake. Summers run hot and sunny, winters are mild, and breezy evenings draw neighbors outside—think weekend trail rides at Benbrook Stables, jogs on the Trinity Trails, and sunset picnics at Dutch Branch Park. The area skews single-family homes and townhomes, with a friendly, outdoorsy crowd; it’s both family- and pet-friendly, with yards, greenbelts, and easy access to dog-walking paths. Day-to-day conveniences include grocery runs and big-box options along Benbrook Boulevard/US-377, the Benbrook Community Center YMCA, nearby Whitestone Golf Club, coffee stops like Starbucks, and casual grills, Tex-Mex, and barbecue spots, with The Shops at Clearfork a short drive for elevated dining and retail. Chisholm Trail Parkway, I-20, and Loop 820 make commuting simple. According to recent Zillow market trends, the median rent has hovered in the low $2,000s over the past few months, with most rentals ranging roughly from the upper $1,600s to the high $2,800s depending on size and finishes.
Powered by Zillow data and AI technology.
Areas of interest
Use our interactive map to explore the neighborhood and see how it matches your interests.
Travel times
Nearby schools in Benbrook
GreatSchools rating
- 4/10Waverly Park Elementary SchoolGrades: PK-5Distance: 1.7 mi
- 2/10Leonard Middle SchoolGrades: 6-8Distance: 1.9 mi
- 2/10Western Hills High SchoolGrades: 9-12Distance: 1.9 mi
Frequently asked questions
Estates at Team Ranch has a walk score of 2, it's car-dependent.
The schools assigned to Estates at Team Ranch include Waverly Park Elementary School, Leonard Middle School, and Western Hills High School.
Estates at Team Ranch has washer/dryer hookups available.
Estates at Team Ranch is in the 76126 neighborhood in Benbrook, TX.
Dogs are allowed, with a maximum weight restriction of 99lbs. A maximum of 2 dogs are allowed per unit. This building has a one time fee of $300 and monthly fee of $20 for dogs. Cats are allowed, with a maximum weight restriction of 99lbs. A maximum of 2 cats are allowed per unit. This building has a one time fee of $300 and monthly fee of $20 for cats.
