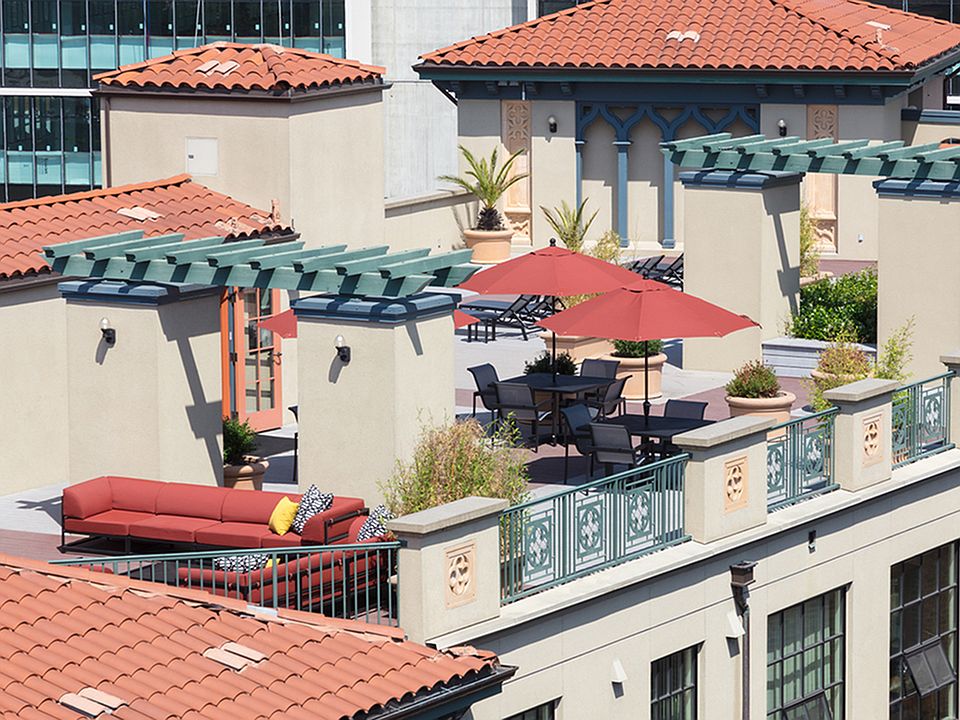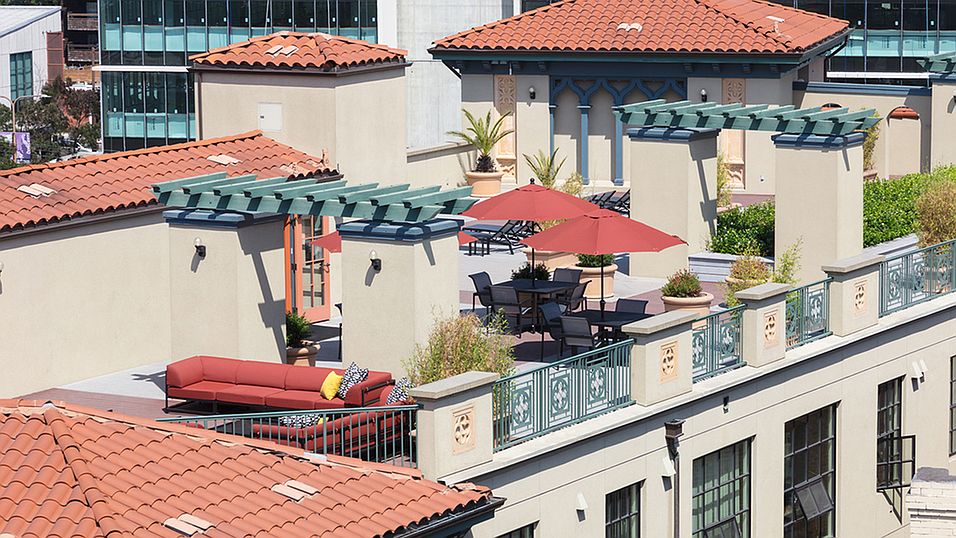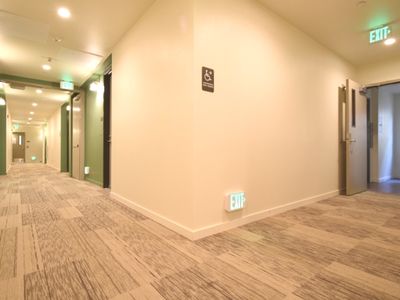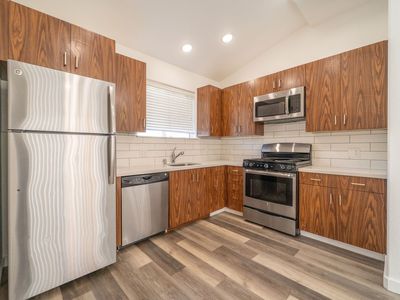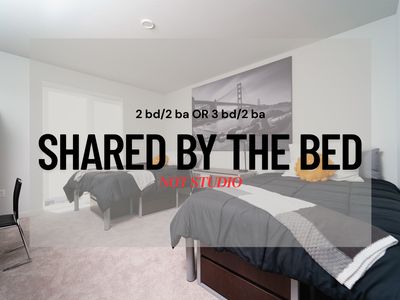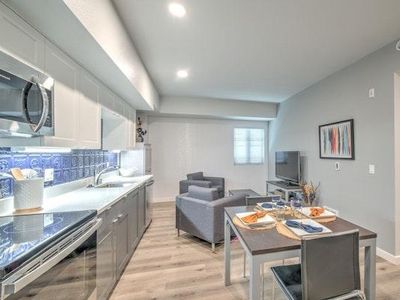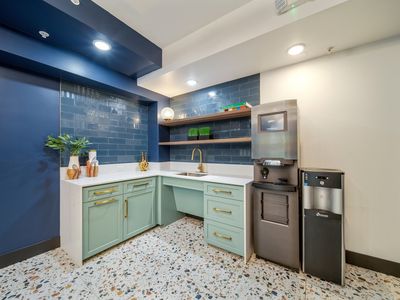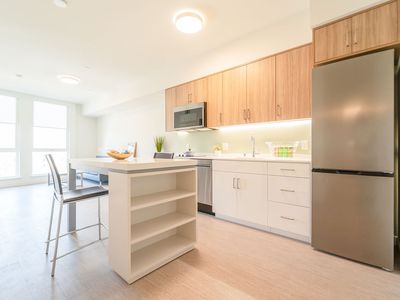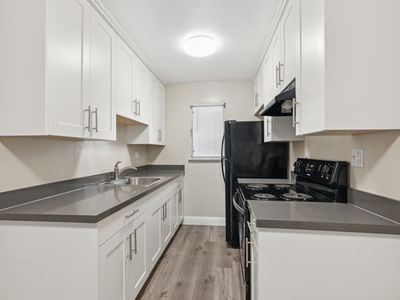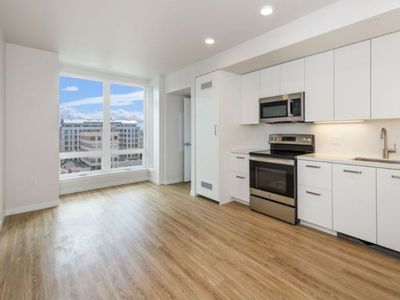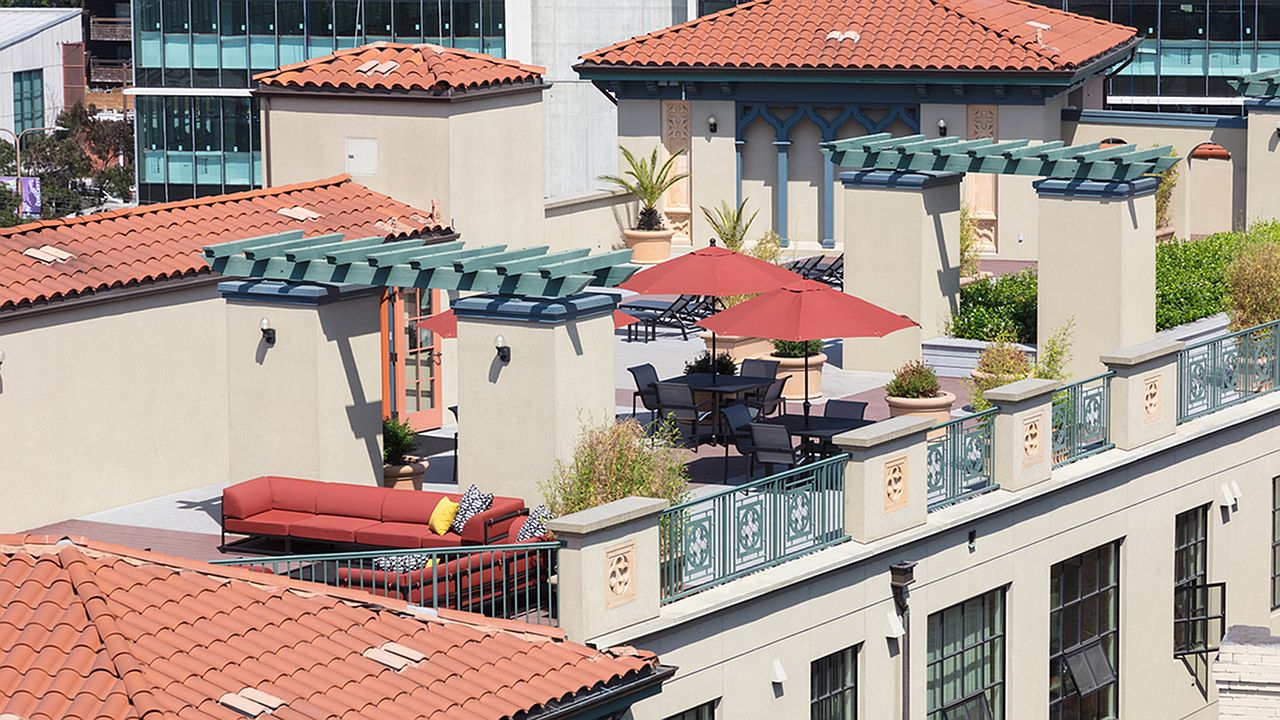
Available units
Unit , sortable column | Sqft, sortable column | Available, sortable column | Base rent, sorted ascending |
|---|---|---|---|
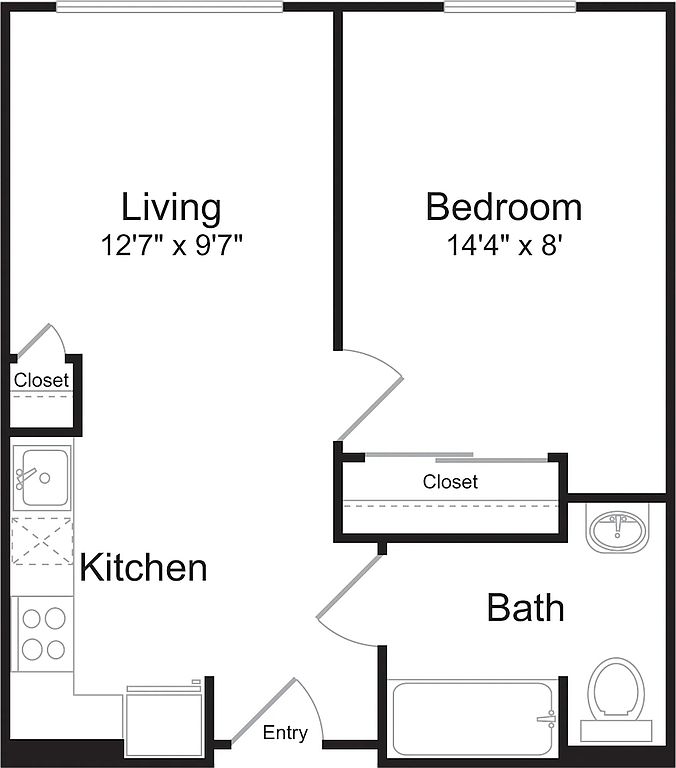 | 474 | Now | $2,454 |
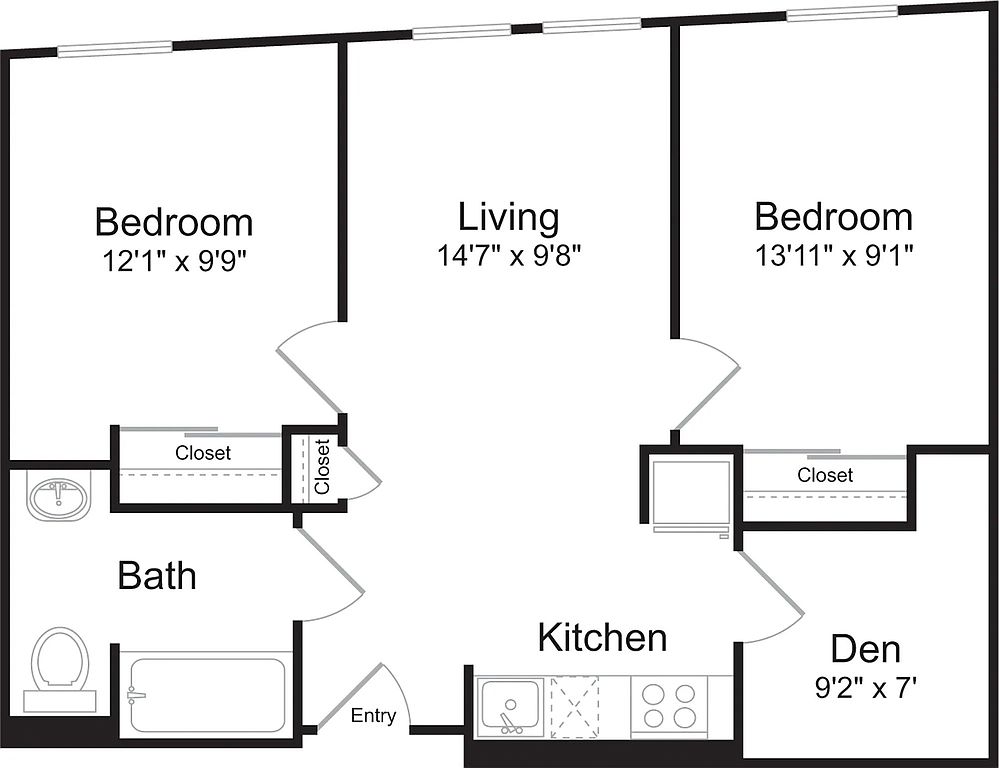 | 650 | Now | $3,496 |
What's special
3D tours
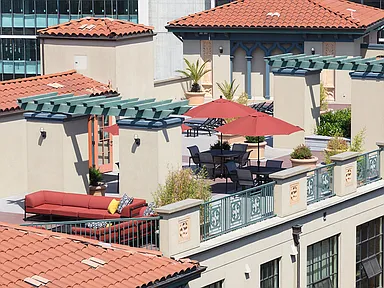 Bachenheimer Apartments | A01 | 1 BD | 1 BA | 465 SF
Bachenheimer Apartments | A01 | 1 BD | 1 BA | 465 SF B7 2 bd 1ba
B7 2 bd 1ba B11 2 bd 1 ba
B11 2 bd 1 ba B10 2 bd 1 ba
B10 2 bd 1 ba Bachenheimer Apartments | B11 | 2 BD | 1 BA | 831 SF
Bachenheimer Apartments | B11 | 2 BD | 1 BA | 831 SF A01 1 bd 1ba
A01 1 bd 1ba Bachenheimer Apartments | B11 | 2 BD | 1 BA | 831 SF
Bachenheimer Apartments | B11 | 2 BD | 1 BA | 831 SF A03 1 bd 1 ba
A03 1 bd 1 ba Bachenheimer Apartments | A01 | 1 BD | 1 BA | 465 SF
Bachenheimer Apartments | A01 | 1 BD | 1 BA | 465 SF Bachenheimer Apartments | B10 | 2 BD | 1 BA | 765 SF
Bachenheimer Apartments | B10 | 2 BD | 1 BA | 765 SF B06 2 bd 1 ba
B06 2 bd 1 ba Bachenheimer
Bachenheimer
Office hours
| Day | Open hours |
|---|---|
| Mon: | 10 am - 5 pm |
| Tue: | 10 am - 6 pm |
| Wed: | 10 am - 6 pm |
| Thu: | 10 am - 6 pm |
| Fri: | 10 am - 6 pm |
| Sat: | 10 am - 5 pm |
| Sun: | 12 pm - 5 pm |
Facts, features & policies
Building Amenities
Community Rooms
- Club House: Clubroom
- Lounge: Rooftop lounge
Other
- Shared: Laundry room on every floor
Services & facilities
- Elevator
- Guest Suite
Unit Features
Appliances
- Dishwasher: Dishwasher in kitchen
Internet/Satellite
- Cable TV Ready: Contact leasing office for details.
Other
- *in Select Apartment Homes
- Balcony: Shared balcony
- Den Layouts*
- Design And Furnish Your Apartment Through Cort Furniture: Ask a leasing team member to learn more.
- Large Closets: Walk-in Closet*
- Modern 1- And 2-bedroom Apartment Homes
- Oversized Windows To Maximize Natural Light
- Patio Balcony: Shared balcony
- Spacious Bathrooms
- Unique Design Style: Built-in desk*
Policies
Parking
- Garage
Lease terms
- 8 months, 9 months, 10 months, 11 months
Pet essentials
- DogsAllowedNumber allowed2Weight limit (lbs.)120Monthly dog rent$50
- CatsAllowedNumber allowed2Weight limit (lbs.)120Monthly cat rent$50
Restrictions
Special Features
- 1 Block To Uc Berkeley Campus
- 30-, 60, And 90-day Hold Times For Apartment Homes
- A Convenient Downtown Berkeley Location
- Biker's Paradise With A Bike Score Of 98
- Close To Downtown Berkeley Shops And Restaurants
- Energy Star Certified Building
- Flexible Payment Schedules Available On Approved Credit, Powered By Flex
- On-time Rental Payment Reporting Through Rentplus
- Petsallowed: Dog- and cat-friendly
- Walk To Bart Station And Transit Lines
- Walker's Paradise With A Walk Score Of 99
Neighborhood: Downtown Berkeley
Areas of interest
Use our interactive map to explore the neighborhood and see how it matches your interests.
Travel times
Nearby schools in Berkeley
GreatSchools rating
- 8/10Berkeley Arts Magnet at Whittier SchoolGrades: K-5Distance: 0.4 mi
- 9/10Willard Middle SchoolGrades: 6-8Distance: 1 mi
- 9/10Berkeley High SchoolGrades: 9-12Distance: 0.4 mi
Frequently asked questions
Bachenheimer has a walk score of 99, it's a walker's paradise.
Bachenheimer has a transit score of 72, it has excellent transit.
The schools assigned to Bachenheimer include Berkeley Arts Magnet at Whittier School, Willard Middle School, and Berkeley High School.
No, but Bachenheimer has shared building laundry.
Bachenheimer is in the Downtown Berkeley neighborhood in Berkeley, CA.
Dogs are allowed, with a maximum weight restriction of 120lbs. A maximum of 2 dogs are allowed per unit. This building has monthly fee of $50 for dogs. Cats are allowed, with a maximum weight restriction of 120lbs. A maximum of 2 cats are allowed per unit. This building has monthly fee of $50 for cats.
Yes, 3D and virtual tours are available for Bachenheimer.
