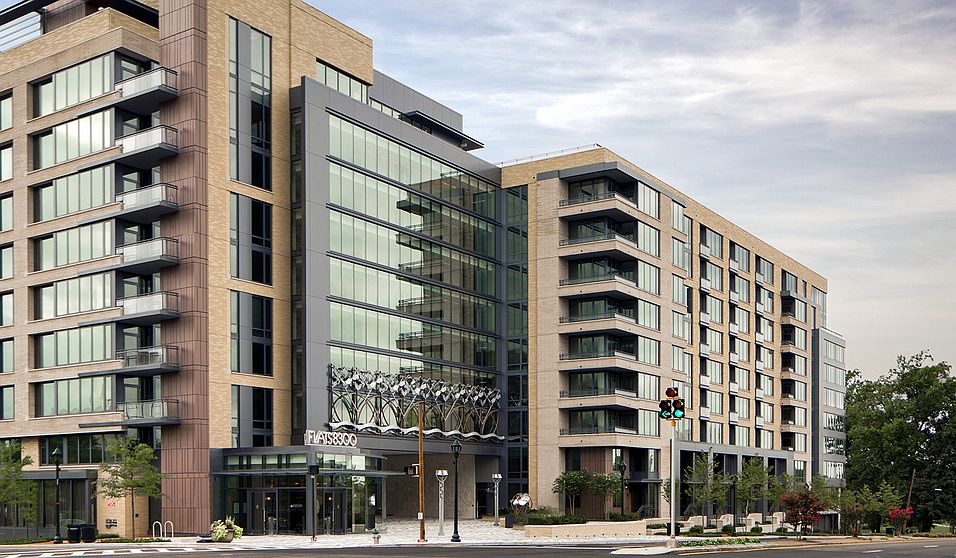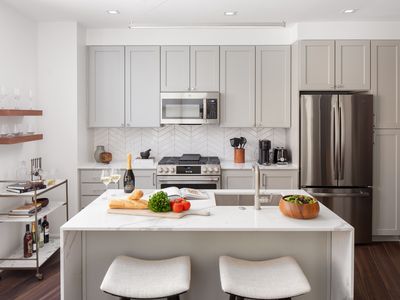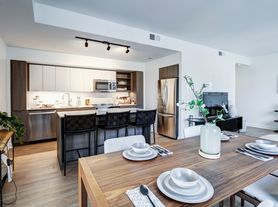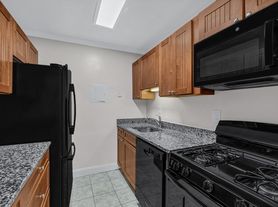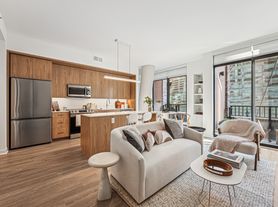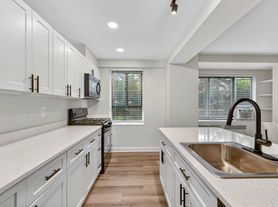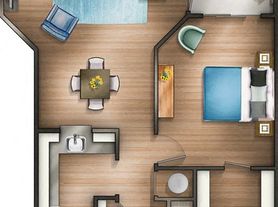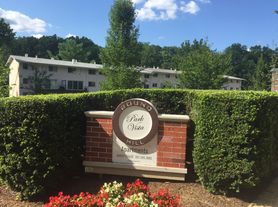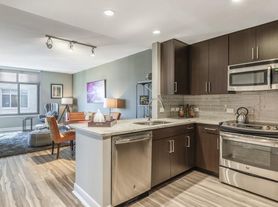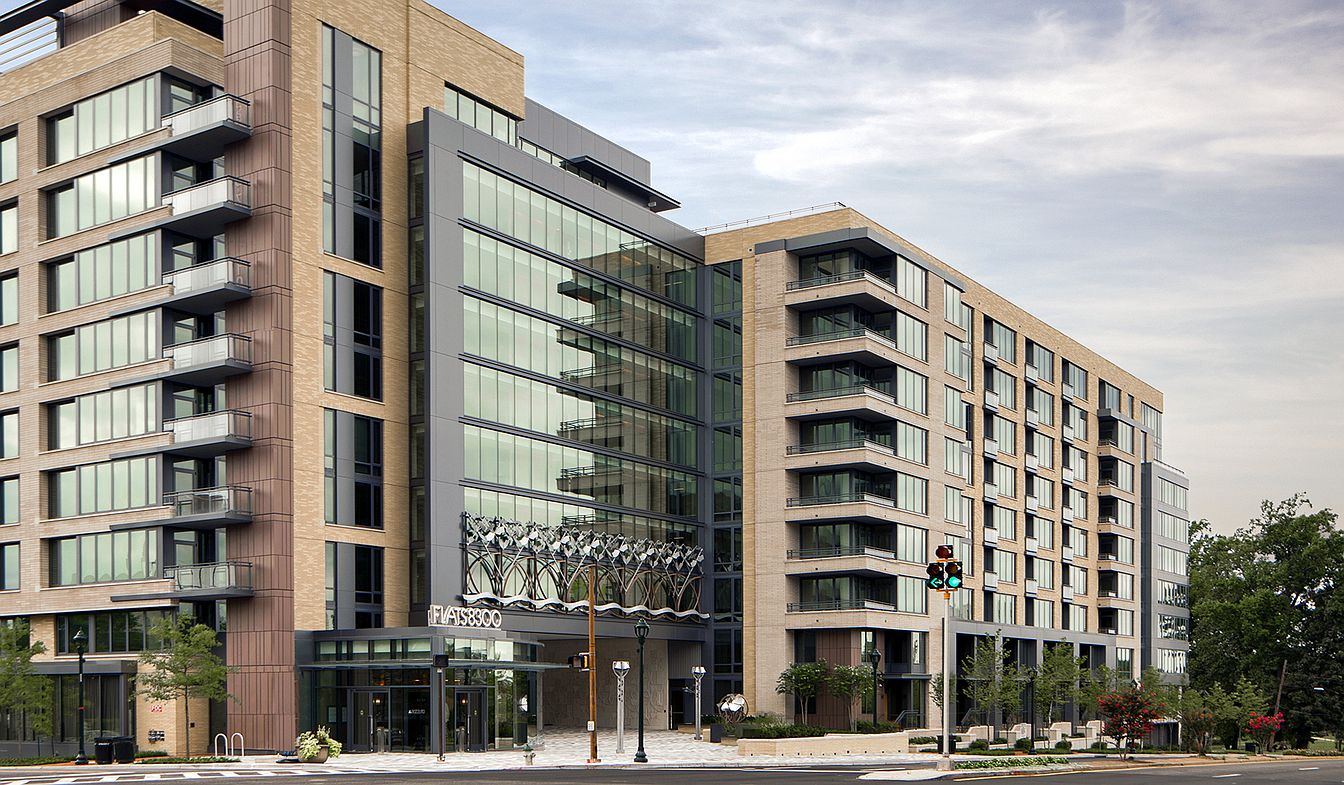
Flats 8300
8300 Wisconsin Ave, Bethesda, MD 20814
(1)
- Special offer! Receive up to two months free when you move into select apartment homes. Conditions apply.
Available units
Unit , sortable column | Sqft, sortable column | Available, sortable column | Base rent, sorted ascending |
|---|---|---|---|
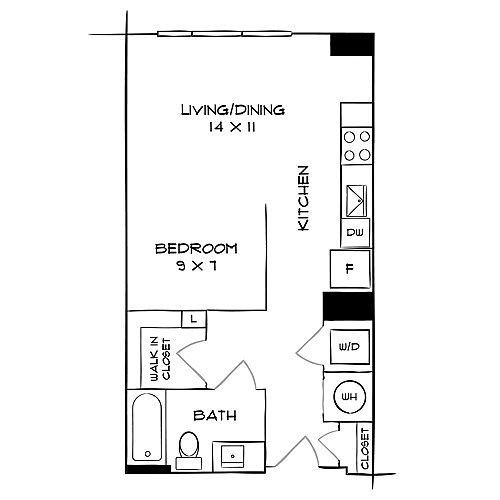 | 512 | Nov 6 | $2,272 |
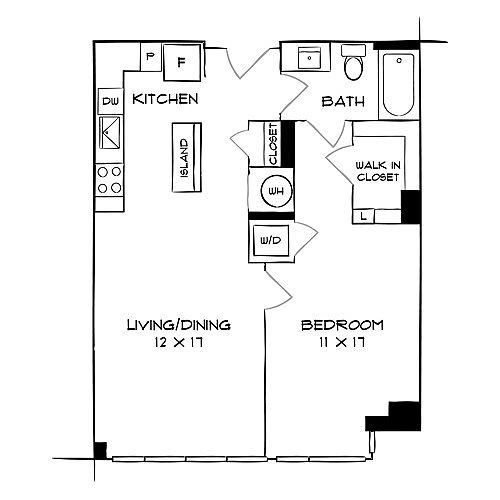 | 735 | Nov 4 | $2,396 |
 | 721 | Jan 31 | $2,396 |
 | 687 | Now | $2,406 |
 | 703 | Dec 10 | $2,416 |
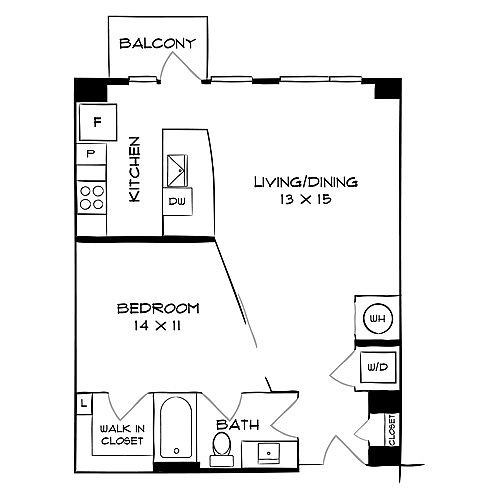 | 695 | Now | $2,442 |
 | 505 | Now | $2,467 |
 | 588 | Now | $2,522 |
 | 703 | Jan 14 | $2,531 |
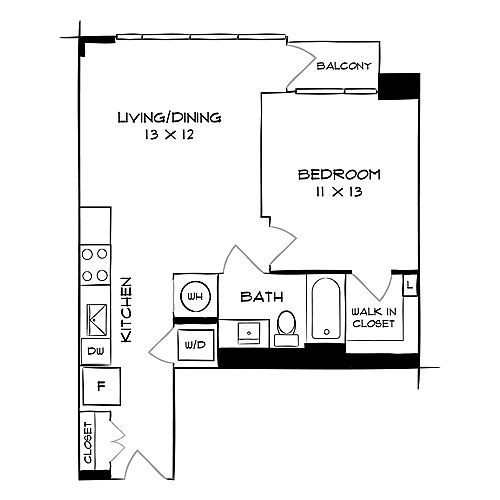 | 725 | Now | $2,862 |
 | 833 | Now | $2,892 |
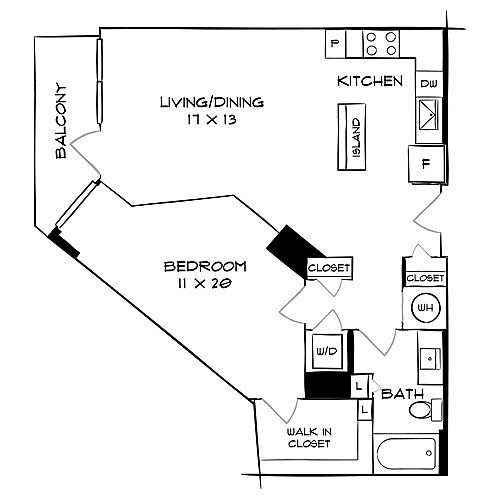 | 626 | Now | $2,913 |
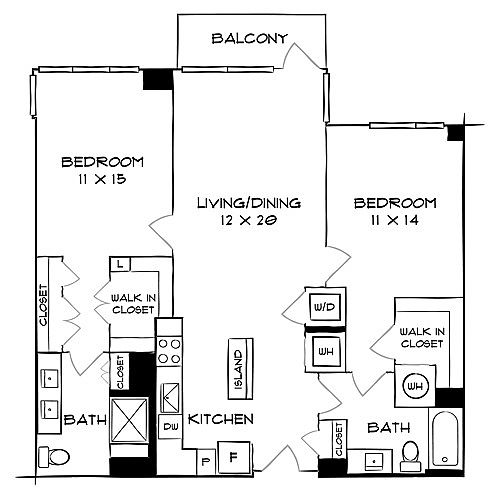 | 1,055 | Now | $3,794 |
 | 1,118 | Nov 7 | $3,844 |
 | 1,055 | Now | $3,849 |
What's special
Office hours
| Day | Open hours |
|---|---|
| Mon: | Closed |
| Tue: | 10 am - 6 pm |
| Wed: | 10 am - 6 pm |
| Thu: | 10 am - 6 pm |
| Fri: | 10 am - 6 pm |
| Sat: | 10 am - 5 pm |
| Sun: | Closed |
Facts, features & policies
Building Amenities
Community Rooms
- Business Center
- Fitness Center
- Pet Washing Station
Other
- In Unit: In-unit Washer and Dryer
- Swimming Pool: Pool
Outdoor common areas
- Barbecue: Barbecue Area
- Deck: Rooftop Social Deck
- Rooftop Deck
Security
- Controlled Access: Controlled Access Building
Services & facilities
- Electric Vehicle Charging Station
- On-Site Maintenance
- On-Site Management
Unit Features
Appliances
- Dishwasher
- Dryer: In-unit Washer and Dryer
- Garbage Disposal
- Microwave Oven: Microwave
- Refrigerator
- Washer: In-unit Washer and Dryer
Cooling
- Air Conditioning
Flooring
- Tile: Tile Bathroom
- Wood: Wood Laminate Flooring
Other
- Custom Millwork
- Designer Pendant Lighting
- Granite Countertops
- Led Lighting
- Penthouse
- Terrace
- Tile Backsplash
- Under Cabinet Lighting
Policies
Parking
- None: Premier Parking
Lease terms
- 12
Pet essentials
- DogsAllowedNumber allowed2Weight limit (lbs.)300Monthly dog rent$75One-time dog fee$300
- CatsAllowedNumber allowed2Weight limit (lbs.)300Monthly cat rent$75One-time cat fee$300
Restrictions
Special Features
- Demonstration Kitchen
- Ev Charging Stations
- Fire Pit Lounge
Reviews
5.0
| Feb 23, 2021
Management
They both contacted me after my initial inquiry and followed up on availabilities within my time frame for moving.
Hi, thank you so much for your high rating! We aim to be responsive providing requested information, we are glad you found that to be the case. Please feel free to reach out if we can assist you in the future. Best regards, Parker Residential Manager | Flats 8300
Neighborhood: Battery Lane
Areas of interest
Use our interactive map to explore the neighborhood and see how it matches your interests.
Travel times
Nearby schools in Bethesda
GreatSchools rating
- 10/10Bethesda Elementary SchoolGrades: PK-5Distance: 0.5 mi
- 10/10Westland Middle SchoolGrades: 6-8Distance: 2.4 mi
- 8/10Bethesda-Chevy Chase High SchoolGrades: 9-12Distance: 0.7 mi
Frequently asked questions
Flats 8300 has a walk score of 79, it's very walkable.
Flats 8300 has a transit score of 65, it has good transit.
The schools assigned to Flats 8300 include Bethesda Elementary School, Westland Middle School, and Bethesda-Chevy Chase High School.
Yes, Flats 8300 has in-unit laundry for some or all of the units.
Flats 8300 is in the Battery Lane neighborhood in Bethesda, MD.
Cats are allowed, with a maximum weight restriction of 300lbs. A maximum of 2 cats are allowed per unit. This building has a one time fee of $300 and monthly fee of $75 for cats. Dogs are allowed, with a maximum weight restriction of 300lbs. A maximum of 2 dogs are allowed per unit. This building has a one time fee of $300 and monthly fee of $75 for dogs.

