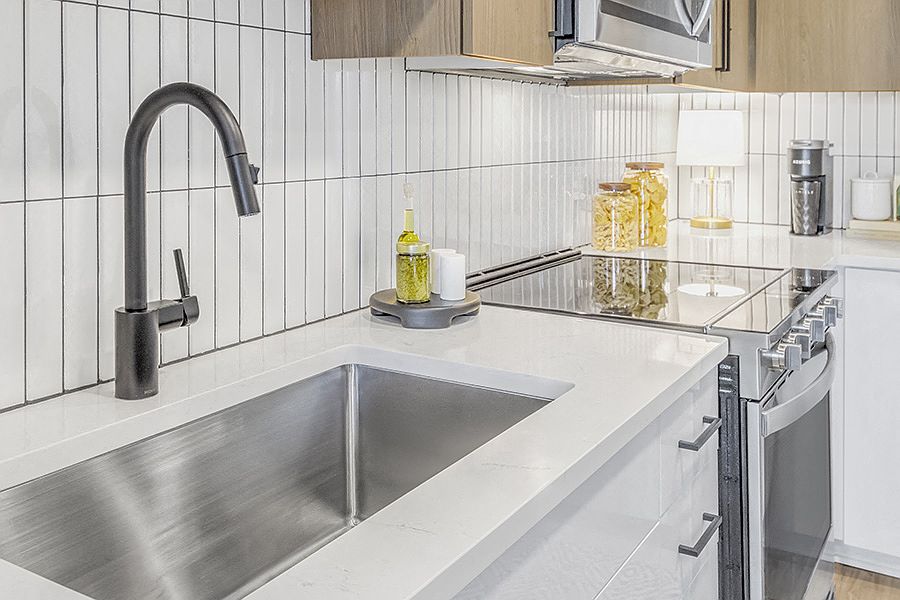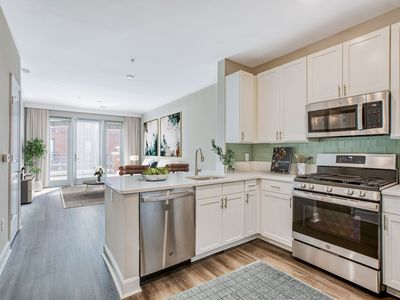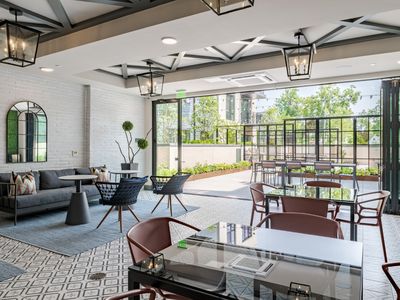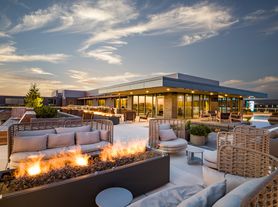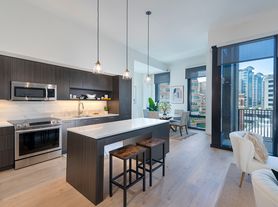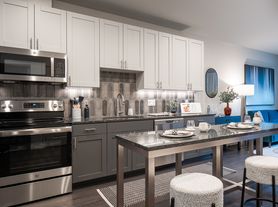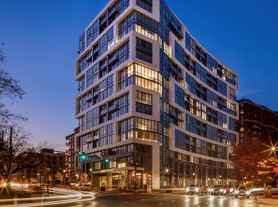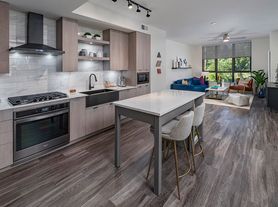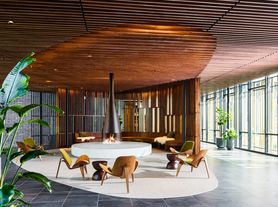The Camille Apartments Bethesda
7000 Wisconsin Ave, Bethesda, MD 20815
Available units
Unit , sortable column | Sqft, sortable column | Available, sortable column | Base rent, sorted ascending |
|---|---|---|---|
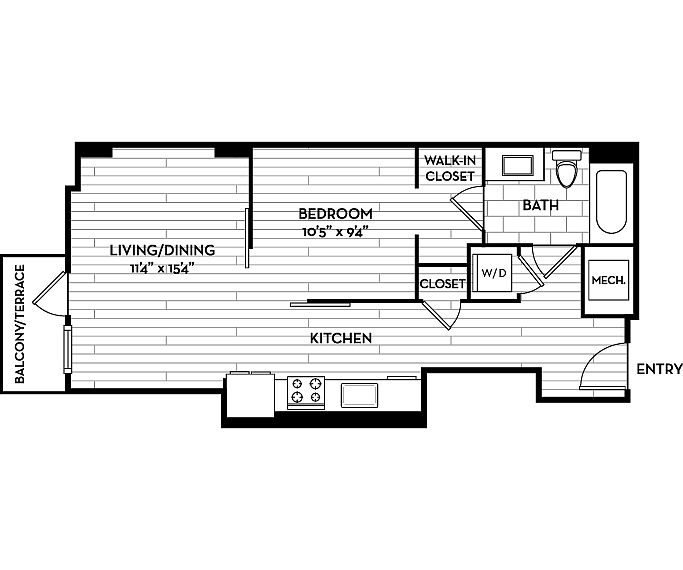 | 642 | Oct 22 | $2,410 |
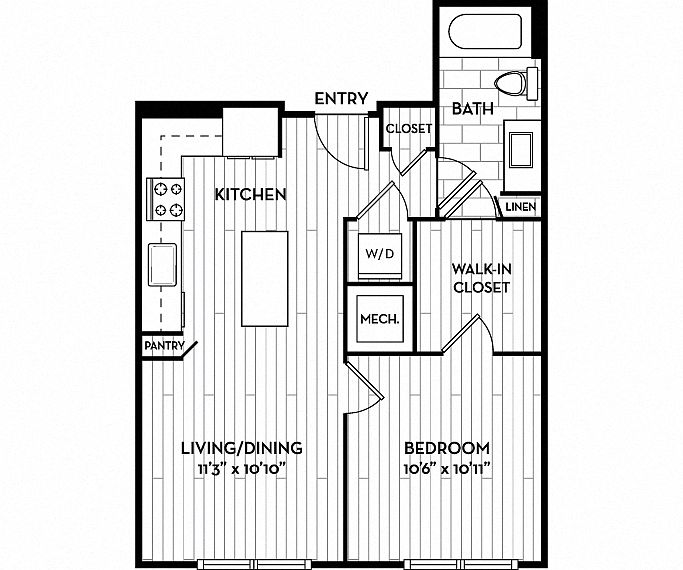 | 674 | Now | $2,490 |
 | 623 | Nov 29 | $2,590 |
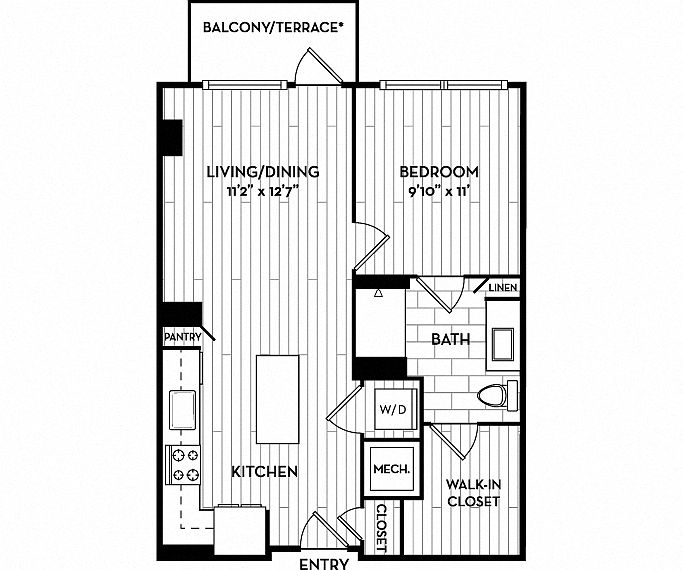 | 633 | Now | $2,850 |
 | 633 | Now | $2,950 |
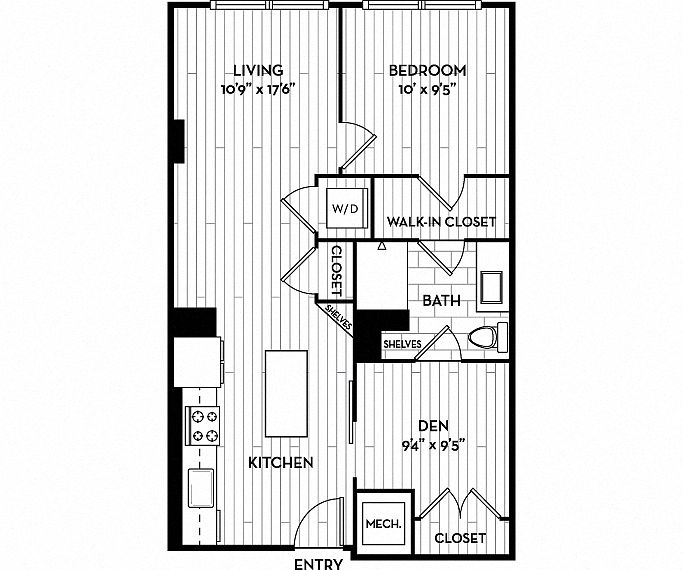 | 759 | Now | $3,440 |
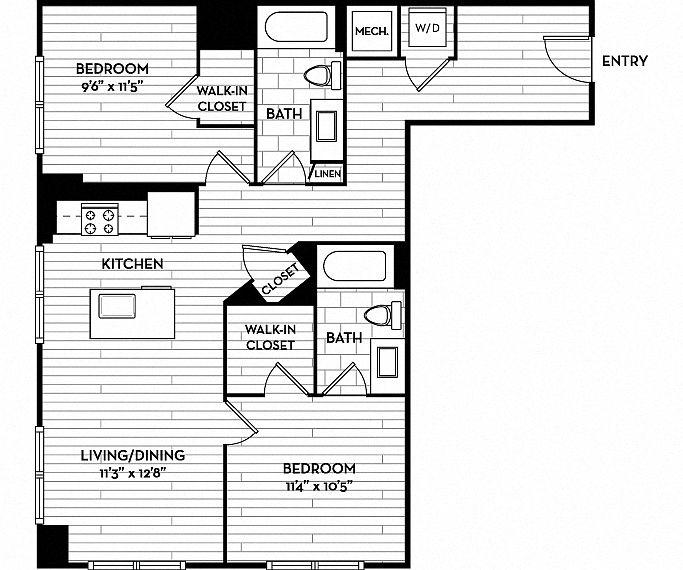 | 974 | Now | $3,495 |
 | 917 | Oct 28 | $3,625 |
 | 1,106 | Oct 11 | $4,130 |
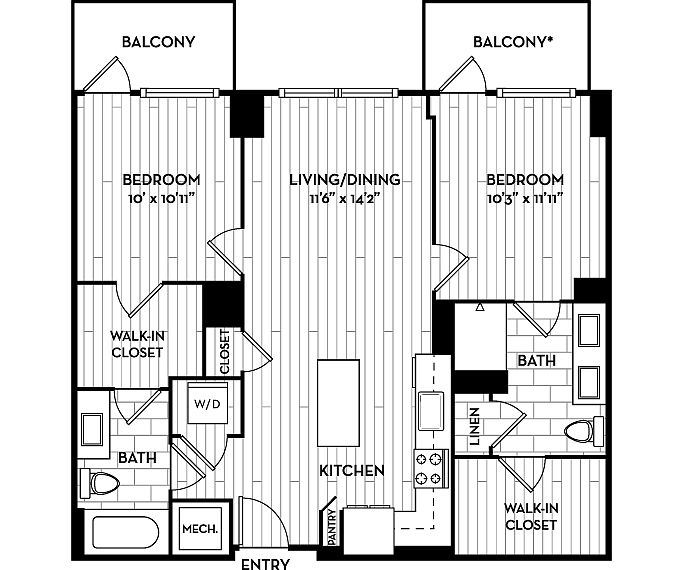 | 952 | Oct 5 | $4,240 |
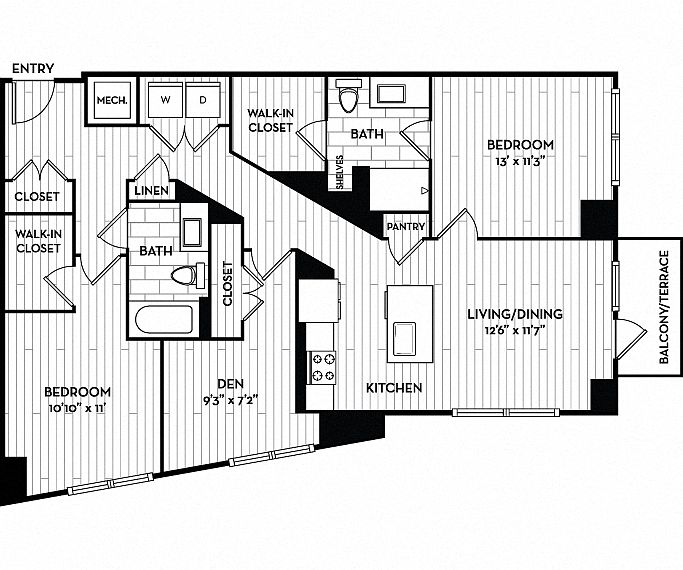 | 1,218 | Now | $4,395 |
 | 1,189 | Now | $4,420 |
 | 952 | Nov 27 | $4,440 |
 | 1,218 | Now | $4,455 |
 | 1,189 | Nov 5 | $4,815 |
What's special
3D tours
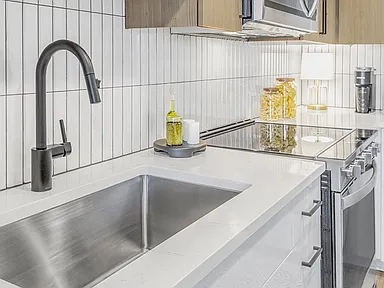 11S1D | 1 Bed / 1 Bath + Den | 847 SF
11S1D | 1 Bed / 1 Bath + Den | 847 SF 22F2A | 2 Beds / 2 Baths | 974 SF
22F2A | 2 Beds / 2 Baths | 974 SF 11F1A | 1 Bed / 1 Bath | 633 SF
11F1A | 1 Bed / 1 Bath | 633 SF 01S1A | Studio / 1 Bath | 623 SF
01S1A | Studio / 1 Bath | 623 SF Rooftop Sky Lounge
Rooftop Sky Lounge 22S1C | 2 Beds / 2 Baths + Den | 1368 SF
22S1C | 2 Beds / 2 Baths + Den | 1368 SF 22F2C | 2 Beds / 2 Baths | 1106 SF
22F2C | 2 Beds / 2 Baths | 1106 SF 22S1B | 2 Beds / 2 Baths + Den | 1218 SF
22S1B | 2 Beds / 2 Baths + Den | 1218 SF 22F3A | 2 Beds / 2 Baths | 1042 SF
22F3A | 2 Beds / 2 Baths | 1042 SF 11S1A | 1 Bed / 1 Bath + Den | 758 SF
11S1A | 1 Bed / 1 Bath + Den | 758 SF 22S1A | 2 Beds / 2 Baths + Den | 1189 SF
22S1A | 2 Beds / 2 Baths + Den | 1189 SF 11S1B | 1 Bed / 1 Bath + Den | 759 SF
11S1B | 1 Bed / 1 Bath + Den | 759 SF 11S1E | 1 Bed / 2 Baths + Den / 917 SF
11S1E | 1 Bed / 2 Baths + Den / 917 SF 22F1B | 2 Beds / 2 Baths | 952 SF
22F1B | 2 Beds / 2 Baths | 952 SF 22F2B | 2 Beds / 2 Baths | 1106 SF
22F2B | 2 Beds / 2 Baths | 1106 SF 11F2A | 1 Bed / 1 Bath | 640 SF
11F2A | 1 Bed / 1 Bath | 640 SF 01S1B | Studio / 1 Bath | 642 SF
01S1B | Studio / 1 Bath | 642 SF 11S1C | 1 Bed / 1 Bath + Den | 759 SF
11S1C | 1 Bed / 1 Bath + Den | 759 SF Fitness Center + Fitness Studio
Fitness Center + Fitness Studio 22F3B | 2 Beds / 2 Baths | 1132 SF
22F3B | 2 Beds / 2 Baths | 1132 SF 11F1B | 1 Bed / 1 Bath | 633 SF
11F1B | 1 Bed / 1 Bath | 633 SF 11F2C | 1 Bed / 1 Bath | 737 SF
11F2C | 1 Bed / 1 Bath | 737 SF
Office hours
| Day | Open hours |
|---|---|
| Mon - Fri: | 10 am - 6 pm |
| Sat: | 10 am - 5 pm |
| Sun: | Closed |
Property map
Tap on any highlighted unit to view details on availability and pricing
Facts, features & policies
Building Amenities
Community Rooms
- Business Center
- Club House
- Fitness Center
- Game Room: Billiards
- Pet Washing Station
Other
- In Unit: Washer/Dryer
Outdoor common areas
- Rooftop Deck
Services & facilities
- Bicycle Storage: Bike Racks
- Elevator
- On-Site Maintenance: OnSiteMaintenance
- On-Site Management: OnSiteManagement
- Package Service: PackageReceiving
- Storage Space
View description
- Skyline View
Unit Features
Appliances
- Dishwasher
- Dryer: Washer/Dryer
- Microwave Oven: Microwave
- Refrigerator
- Washer: Washer/Dryer
Cooling
- Air Conditioning: Air Conditioner
Flooring
- Vinyl: Luxury Vinyl Plank Flooring
Policies
Parking
- covered: CoverPark
- Detached Garage: Garage Lot
- Garage
- Off Street Parking: Covered Lot
Pets
Cats
- Allowed
- $50 monthly pet fee
- Pet rent is per pet. Restrictions: None
Dogs
- Allowed
- $50 monthly pet fee
- Pet rent is per pet. Restrictions: We do not allow Pit Bulls or any mix combination of this breed. Based on our community's location, there may be other breed restrictions that we follow in accordance with laws and local ordinances.
Special Features
- Bbq/picnic Area
- Concierge
- Double Vanity
- Efficient Appliances
- Electric Vehicle Chargers
- Energy-efficient Stainless Steel Appliances
- Free Weights
- Glass-enclosed Showers
- Green Building
- Kitchen Island
- Large Closets
- Led Lighting
- Linen Closet
- Low-flow Plumbing Fixtures
- Open Layout
- Quartz Countertops
- Recycling
- Separate Soaking Tubs
- Spin Studio
- Tile Backsplash
- Transportation
- Virtual Trainer
- Walk-in Closet
Neighborhood: Wisconsin South
Areas of interest
Use our interactive map to explore the neighborhood and see how it matches your interests.
Travel times
Nearby schools in Bethesda
GreatSchools rating
- 4/10Somerset Elementary SchoolGrades: K-5Distance: 0.8 mi
- 10/10Westland Middle SchoolGrades: 6-8Distance: 1.6 mi
- 8/10Bethesda-Chevy Chase High SchoolGrades: 9-12Distance: 0.6 mi
Frequently asked questions
The Camille Apartments Bethesda has a walk score of 98, it's a walker's paradise.
The Camille Apartments Bethesda has a transit score of 64, it has good transit.
The schools assigned to The Camille Apartments Bethesda include Somerset Elementary School, Westland Middle School, and Bethesda-Chevy Chase High School.
Yes, The Camille Apartments Bethesda has in-unit laundry for some or all of the units.
The Camille Apartments Bethesda is in the Wisconsin South neighborhood in Bethesda, MD.
This building has monthly fee of $50 for cats. This building has monthly fee of $50 for dogs.
Yes, 3D and virtual tours are available for The Camille Apartments Bethesda.
