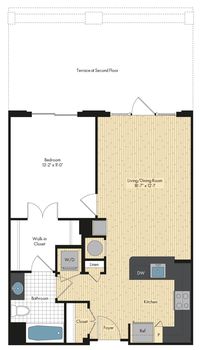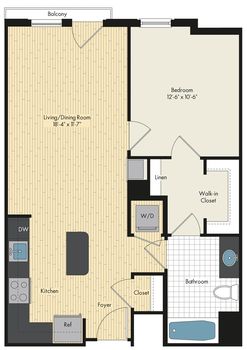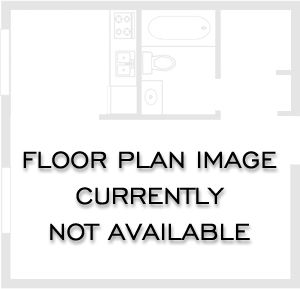3 units available now

3 units available now

1 unit available now

1 unit available now

1 unit available now


1 unit available now

1 unit available now

1 unit available now


1 unit available now

1 unit available Sep 18

1 unit available Sep 18

1 unit available Sep 14

1 unit available now

Tap on any highlighted unit to view details on availability and pricing
Use our interactive map to explore the neighborhood and see how it matches your interests.
Upstairs At Bethesda Row has a walk score of 100, it's a walker's paradise.
Upstairs At Bethesda Row has a transit score of 65, it has good transit.
The schools assigned to Upstairs At Bethesda Row include Somerset Elementary School, Westland Middle School, and Bethesda-Chevy Chase High School.
Upstairs At Bethesda Row is in the Bethesda Row neighborhood in Bethesda, MD.
A maximum of 2 dogs are allowed per unit. A maximum of 2 cats are allowed per unit.