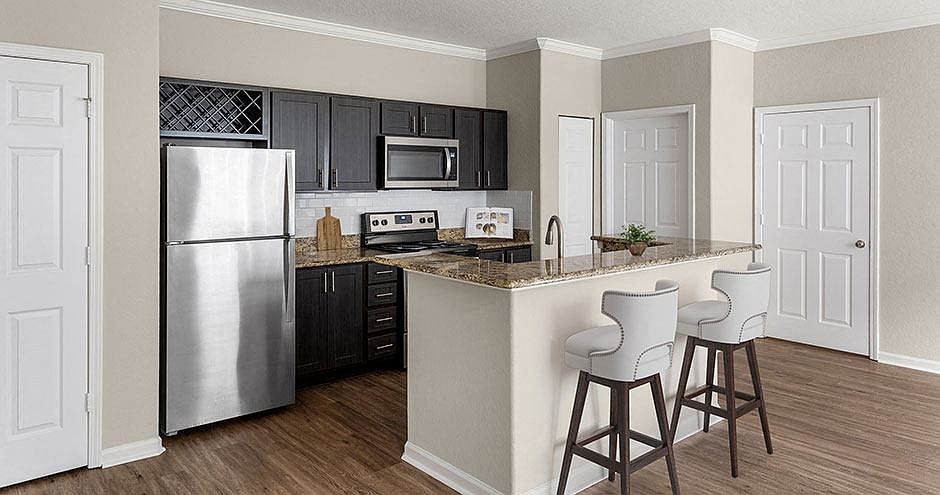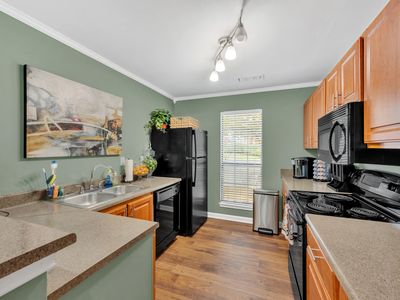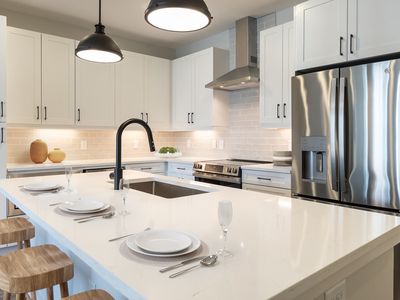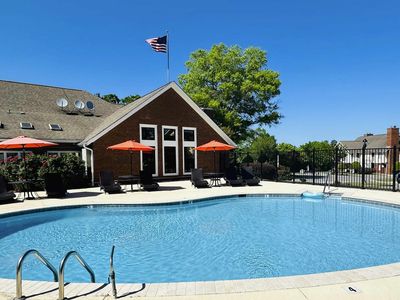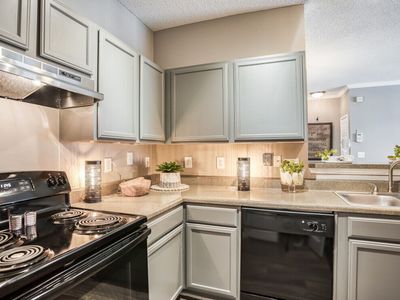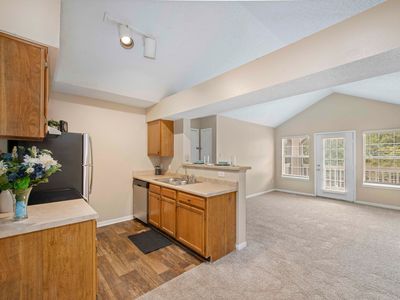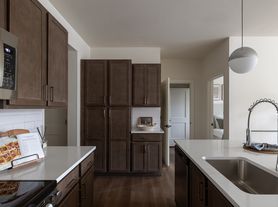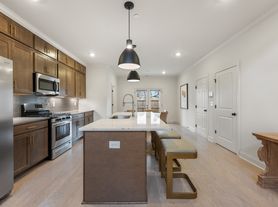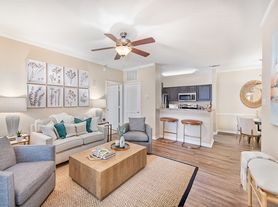The Outlook at Greystone Apartment Homes
7278 Cahaba Valley Rd, Birmingham, AL 35242
Available units
Unit , sortable column | Sqft, sortable column | Available, sortable column | Base rent, sorted ascending |
|---|---|---|---|
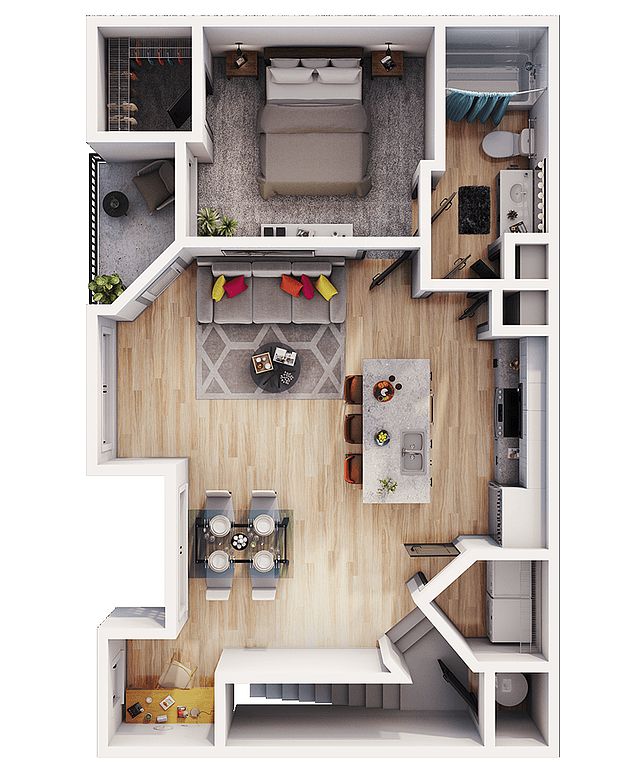 | 834 | Dec 2 | $1,267 |
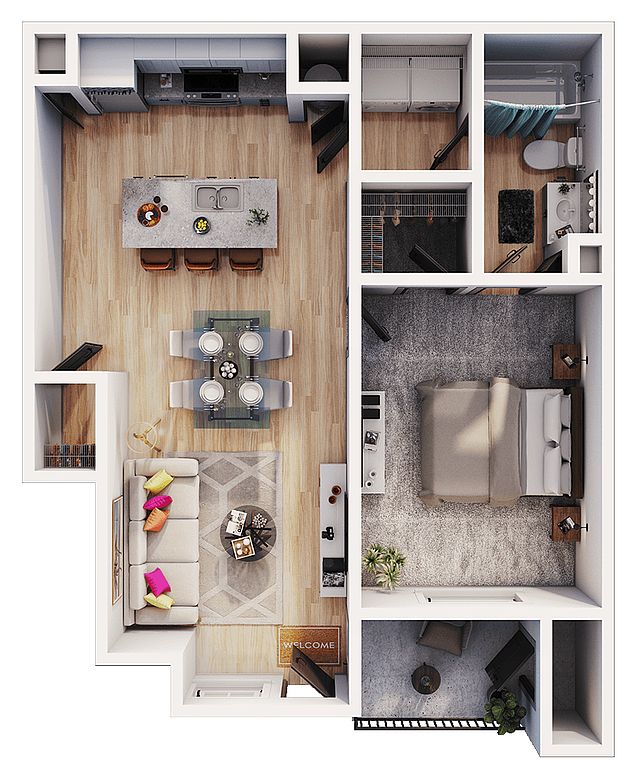 | 745 | Nov 7 | $1,292 |
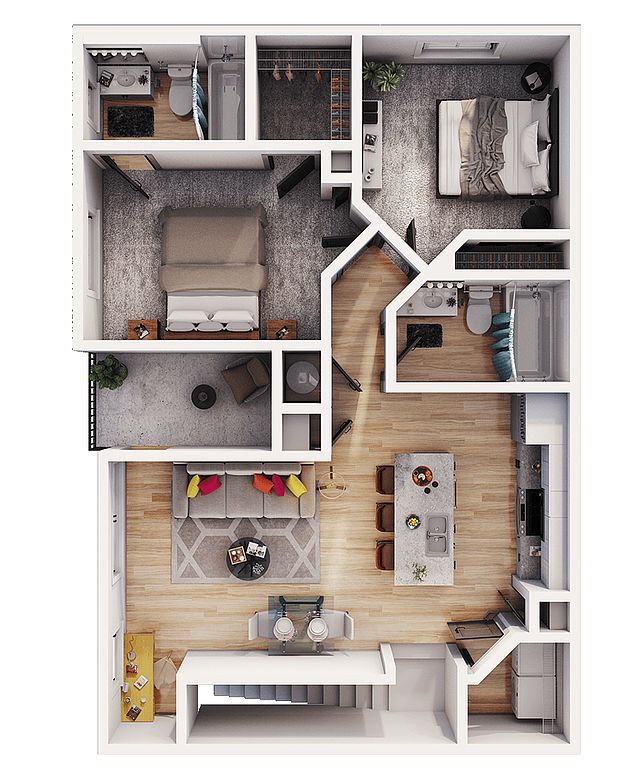 | 955 | Nov 18 | $1,302 |
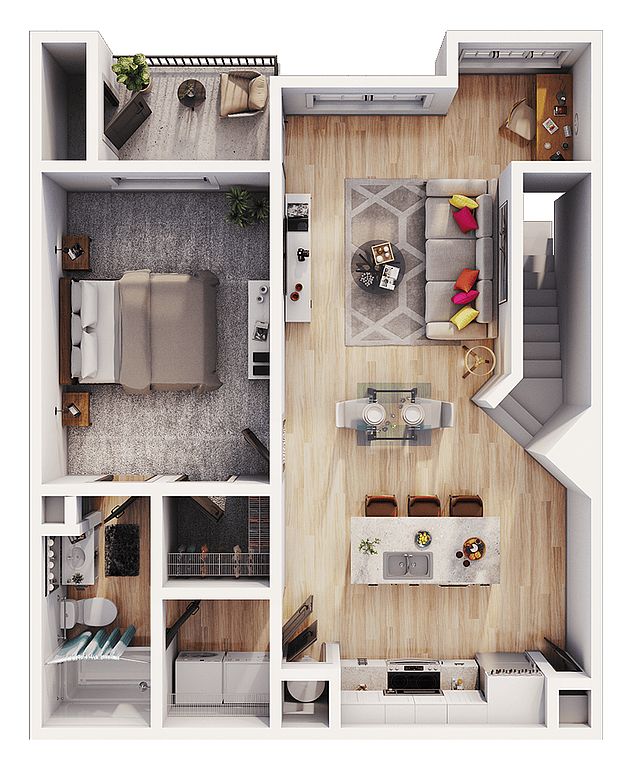 | 806 | Now | $1,339 |
 | 834 | Nov 7 | $1,367 |
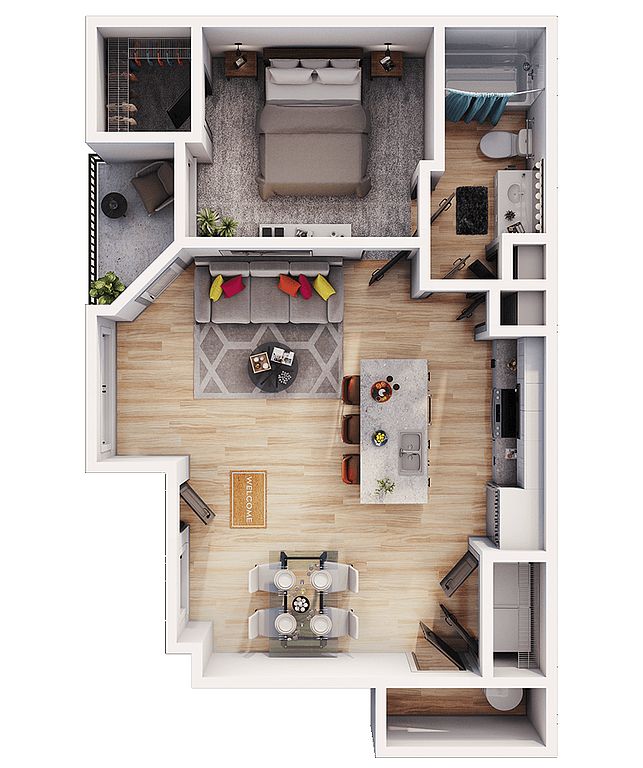 | 770 | Now | $1,370 |
 | 770 | Nov 20 | $1,372 |
 | 770 | Now | $1,372 |
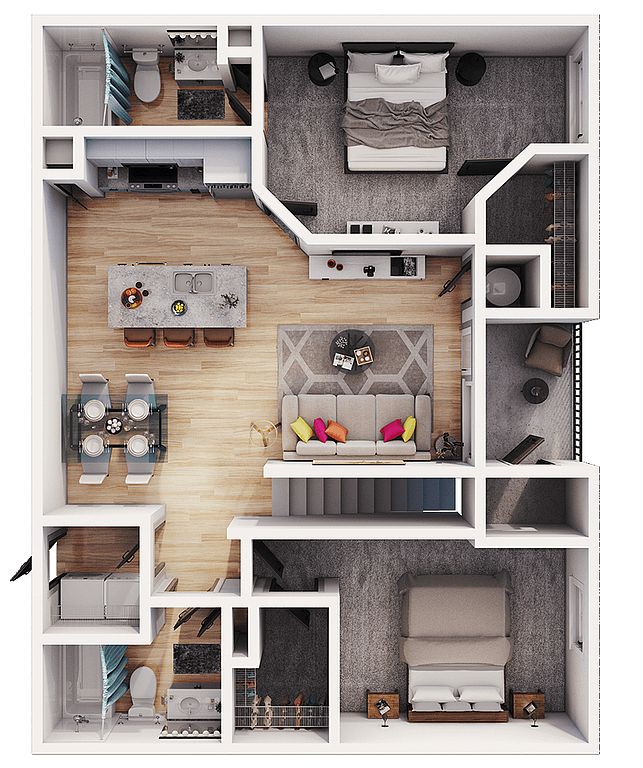 | 1,069 | Now | $1,524 |
 | 1,069 | Nov 11 | $1,555 |
 | 1,069 | Now | $1,607 |
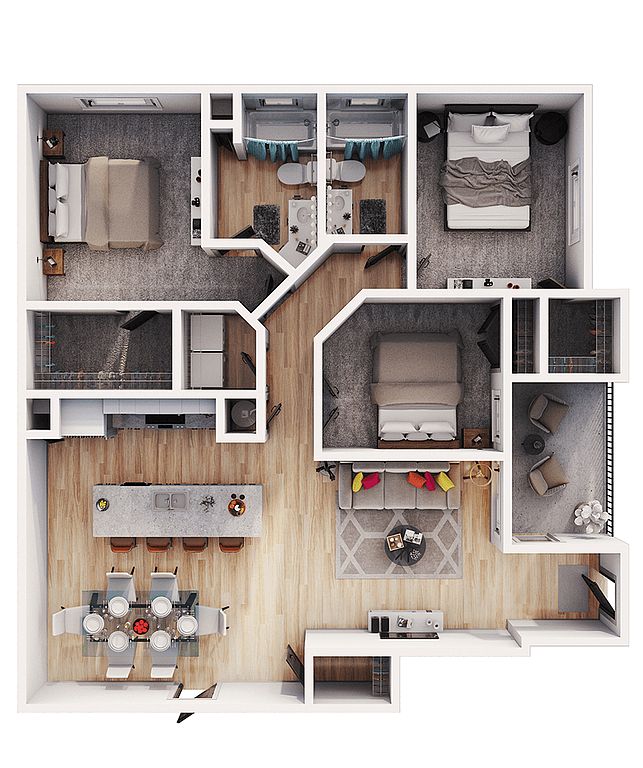 | 1,334 | Now | $1,706 |
 | 1,069 | Now | $1,737 |
 | 1,069 | Now | $1,737 |
 | 1,334 | Dec 16 | $1,752 |
What's special
3D tour
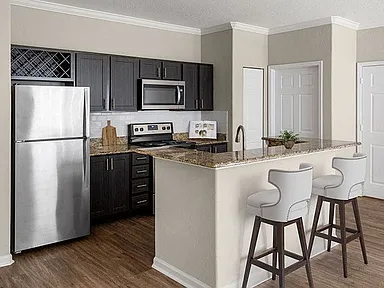 The Outlook at Greystone Apartment Homes
The Outlook at Greystone Apartment Homes
Office hours
| Day | Open hours |
|---|---|
| Mon - Fri: | 10 am - 6 pm |
| Sat: | 10 am - 5 pm |
| Sun: | Closed |
Property map
Tap on any highlighted unit to view details on availability and pricing
Facts, features & policies
Building Amenities
Community Rooms
- Business Center
- Club House
- Fitness Center
Other
- In Unit: Washer and Dryer
- Swimming Pool
Outdoor common areas
- Barbecue: Grilling Station
- Patio
Services & facilities
- On-Site Maintenance: On-Call Emergency Maintenance
- On-Site Management
- Pet Park
- Storage Space
Unit Features
Appliances
- Dishwasher
- Dryer: Washer and Dryer
- Garbage Disposal: In-Sink Disposal
- Microwave Oven: Microwave
- Range: Electric Range
- Refrigerator
- Washer: Washer and Dryer
Cooling
- Air Conditioning
- Ceiling Fan: Ceiling Fans
Flooring
- Carpet
Other
- Balcony
- Patio Balcony: Balcony
Policies
Parking
- Detached Garage: Garage Lot
- Garage: Attached Garages
- Parking Lot: Other
Lease terms
- Flexible
Pet essentials
- DogsAllowed
- CatsAllowed
Additional details
Pet amenities
Special Features
- Breakfast Bar
- Car Wash Center
- Coffee Bar
- Dog Wash
- Granite Countertops
- Kitchen Island
- Large Closets
- Pantry
- Pet Friendly
- Pure Air Community
- Smart Lock
- Smart Thermostat
- Soaking Tub
- Stainless Steel Appliances
- Storage Fee: $100
- Transportation: Near Public Transit
- Usb Ports
- Water Leak Sensors
- Yoga Studio
Neighborhood: 35242
- Family VibesWarm atmosphere with family-friendly amenities and safe, welcoming streets.Suburban CalmSerene suburban setting with space, comfort, and community charm.Outdoor ActivitiesAmple parks and spaces for hiking, biking, and active recreation.Dining SceneFrom casual bites to fine dining, a haven for food lovers.
Set among the rolling foothills southeast of Birmingham, 35242 blends golf course communities and wooded neighborhoods along the Cahaba River with suburban convenience. Days skew active with outdoor time at Veterans Park, Heardmont Park, and the Dunnavant Valley Greenway, plus quick escapes to Oak Mountain State Park; evenings lean low-key with patio dining at Bellini’s, Big Bad Breakfast, and Area 41 Pizza, coffee at O’Henry’s or Starbucks, and errands at The Village at Lee Branch, Tattersall Park, and Brook Highland Plaza with Publix and a nearby Walmart Supercenter. Greystone Golf & Country Club and the Mt Laurel town center add a small-town vibe with seasonal markets. The area is pet friendly, family oriented, and commuter friendly via US-280 and Highway 119, with warm humid summers and mild winters. Recent Zillow market trends show a median rent in the low $2,000s, with most rentals ranging from the mid-$1,200s to the low $3,000s in the past few months.
Powered by Zillow data and AI technology.
Areas of interest
Use our interactive map to explore the neighborhood and see how it matches your interests.
Travel times
Nearby schools in Birmingham
GreatSchools rating
- 7/10Avondale Elementary SchoolGrades: PK-5Distance: 8.5 mi
- 1/10We Putnam Middle School-MagnetGrades: 6-8Distance: 7.3 mi
- 1/10Woodlawn High School-MagnetGrades: 9-12Distance: 9.2 mi
Frequently asked questions
The Outlook at Greystone Apartment Homes has a walk score of 23, it's car-dependent.
The Outlook at Greystone Apartment Homes has a transit score of 7, it has minimal transit.
The schools assigned to The Outlook at Greystone Apartment Homes include Avondale Elementary School, We Putnam Middle School-Magnet, and Woodlawn High School-Magnet.
Yes, The Outlook at Greystone Apartment Homes has in-unit laundry for some or all of the units.
The Outlook at Greystone Apartment Homes is in the 35242 neighborhood in Birmingham, AL.
Yes, 3D and virtual tours are available for The Outlook at Greystone Apartment Homes.
