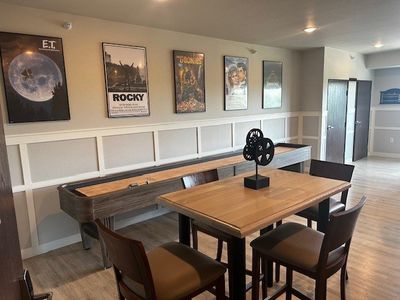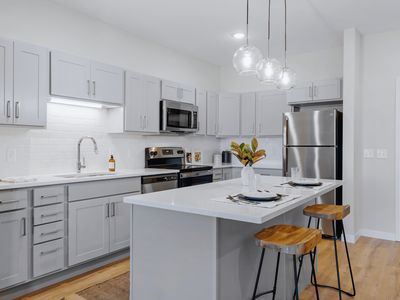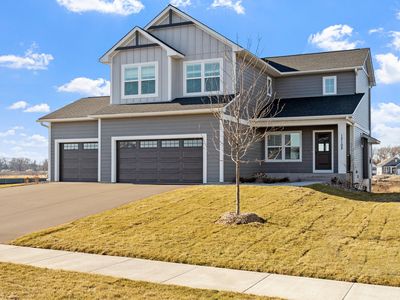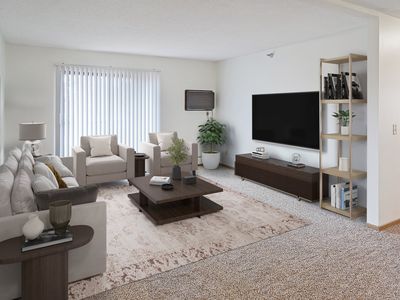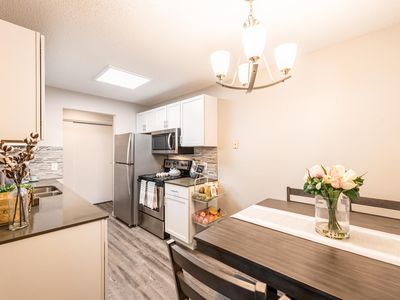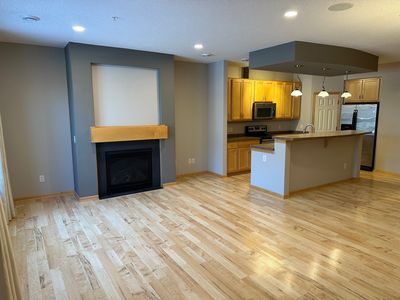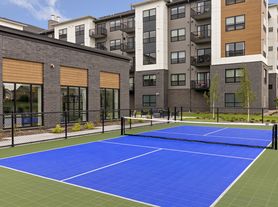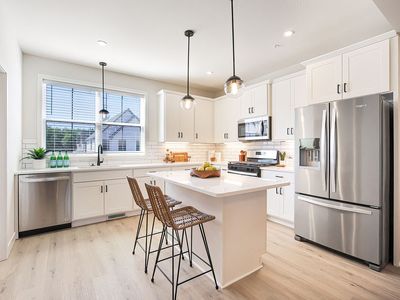
Emberwood
12664 Central Ave NE, Blaine, MN 55434
What’s available
3 units avail. now | 2 avail. Sep 8-Nov 7
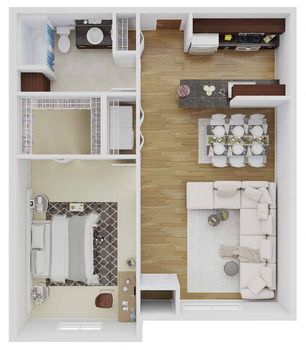
1 unit available Oct 7

3 units available Oct 20-Nov 9
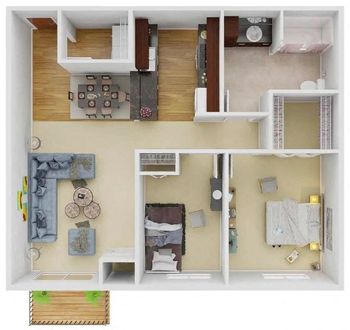
1 unit avail. now | 2 avail. Oct 7-Nov 9
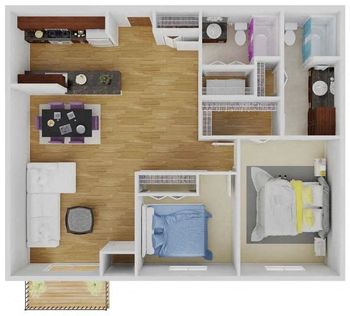
1 unit available now
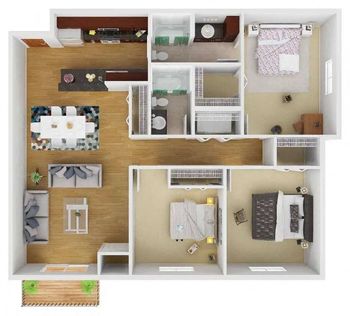
What's special
Office hours
| Day | Open hours |
|---|---|
| Mon: | 9 am - 5 pm |
| Tue: | 9 am - 5 pm |
| Wed: | 9 am - 6 pm |
| Thu: | 9 am - 6 pm |
| Fri: | 9 am - 6 pm |
| Sat: | 10 am - 4 pm |
| Sun: | Closed |
Property map
Tap on any highlighted unit to view details on availability and pricing
Facts, features & policies
Building Amenities
Community Rooms
- Club House: Coming Soon- Renovated Clubhouse and Fitness Cente
- Recreation Room: RecRoom
Other
- In Unit: Washer/Dryer
- Shared: Laundry
Outdoor common areas
- Patio: Patio/Balcony
- Playground
Security
- Gated Entry: Gate
Services & facilities
- Elevator
- On-Site Management: OnSiteManagement
Unit Features
Appliances
- Dishwasher
- Dryer: Washer/Dryer
- Microwave Oven: Microwave
- Refrigerator
- Washer: Washer/Dryer
Cooling
- Central Air Conditioning: Central Heating and Air Conditioning
Flooring
- Carpet
- Vinyl: Luxury Vinyl Plank Flooring
Internet/Satellite
- Cable TV Ready: Cable Ready
- High-speed Internet Ready: HighSpeed
Other
- Patio Balcony: Patio/Balcony
Policies
Lease terms
- 3, 4, 5, 6, 7, 8, 9, 10, 11, 12, 13, 14, 15, 16
Pets
Cats
- Allowed
- 2 pet max
- $300 one time fee
- $50 monthly pet fee
- Restrictions: Contact leasing team for any weight or breed restriction details.
- Pet Rent and Fee are per pet.
Dogs
- Allowed
- 2 pet max
- $300 one time fee
- $50 monthly pet fee
- Restrictions: Contact leasing team for any weight or breed restriction details.
- Pet Rent and Fee are per pet.
Parking
- Detached Garage: Garage Lot
- Garage: Heated Underground Parking Garage
- Parking Lot: Other
Special Features
- Granite Countertops
- Large Closets
- Shaker Style Cabinets
- Stainless Steel Appliances
- Transportation
- Window Coverings
Neighborhood: 55434
Areas of interest
Use our interactive map to explore the neighborhood and see how it matches your interests.
Travel times
Nearby schools in Blaine
GreatSchools rating
- 6/10Johnsville Elementary SchoolGrades: K-5Distance: 0.5 mi
- 6/10Roosevelt Middle SchoolGrades: 6-8Distance: 0.9 mi
- 7/10Blaine Senior High SchoolGrades: 9-12Distance: 1.4 mi
Frequently asked questions
Emberwood has a walk score of 58, it's somewhat walkable.
The schools assigned to Emberwood include Johnsville Elementary School, Roosevelt Middle School, and Blaine Senior High School.
Yes, Emberwood has in-unit laundry for some or all of the units. Emberwood also has shared building laundry.
Emberwood is in the 55434 neighborhood in Blaine, MN.
A maximum of 2 cats are allowed per unit. This building has a one time fee of $300 and monthly fee of $50 for cats. A maximum of 2 dogs are allowed per unit. This building has a one time fee of $300 and monthly fee of $50 for dogs.
