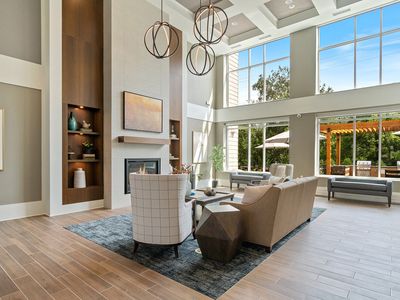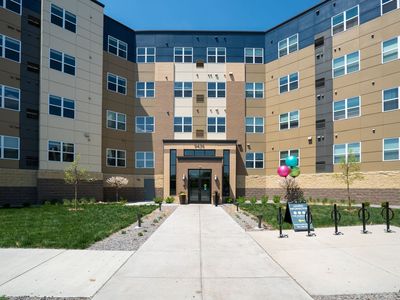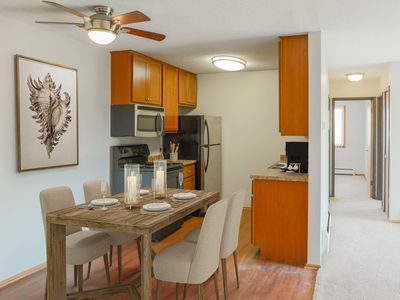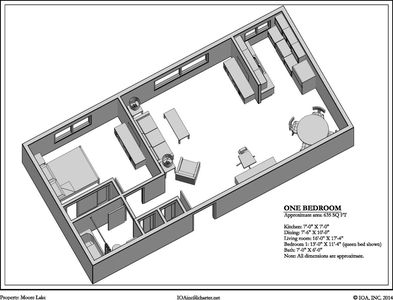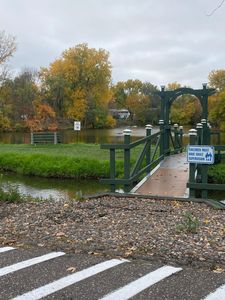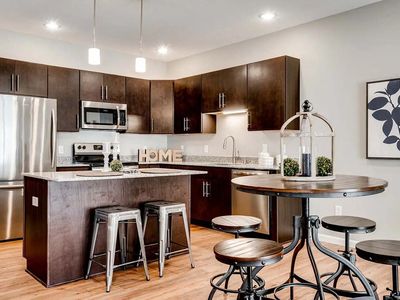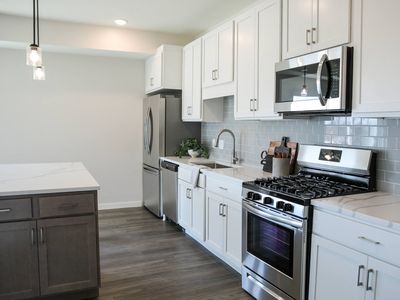Glenfield Park Estates in Blaine, MN, offers one and two-bedroom apartments designed with open-concept living rooms, kitchens, and dining areas, complete with in-unit washers and dryers. This community boasts a large community room, fitness room, theater room, elevator, in-building parking garage, and outdoor pool, ensuring a comfortable and enjoyable living experience for its residents.

Explore 3D tour
Special offer
- Special offer! Discover your new home and take advantage of an incredible offer! For a limited time, we're offering 1 month of free rent on select homes. These spacious floor plans provide the perfect setting for you to live, work, and relax. This special is a fantastic opportunity to make one of our desirable homes yours. Special terms may apply, so please contact the leasing office today for all the details.
Apartment building
1-2 beds
Pet-friendly
Detached garage
In-unit laundry (W/D)
Available units
Price may not include required fees and charges
Price may not include required fees and charges.
Unit , sortable column | Sqft, sortable column | Available, sortable column | Base rent, sorted ascending |
|---|---|---|---|
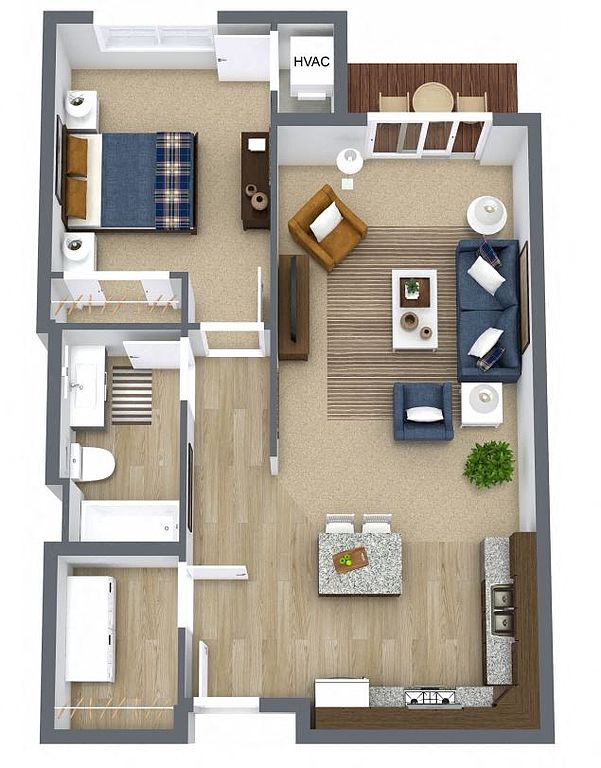 | 730 | Now | $1,388 |
 | 730 | Now | $1,388 |
 | 730 | Now | $1,388 |
 | 730 | Now | $1,413 |
 | 730 | Now | $1,413 |
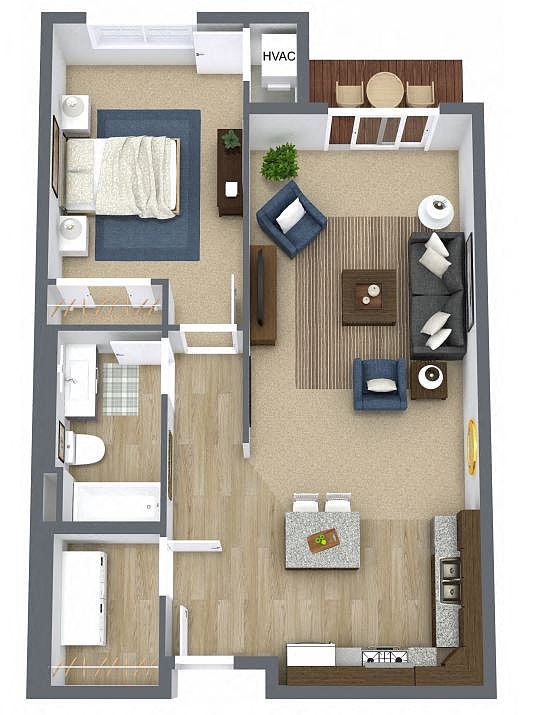 | 775 | Now | $1,473 |
 | 775 | Now | $1,473 |
 | 730 | Now | $1,481 |
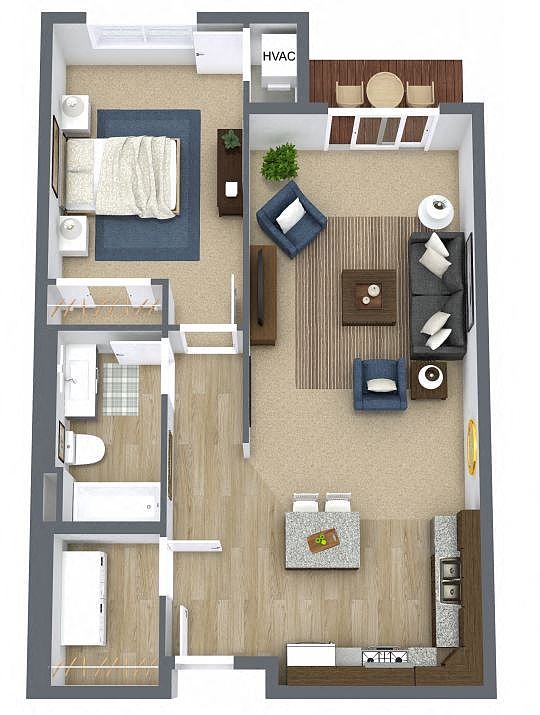 | 787 | Dec 17 | $1,571 |
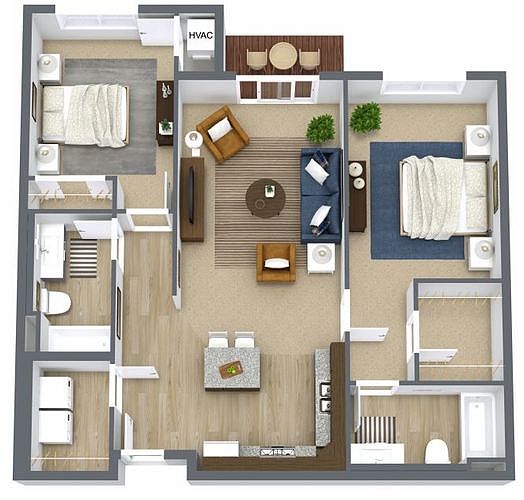 | 1,050 | Now | $1,764 |
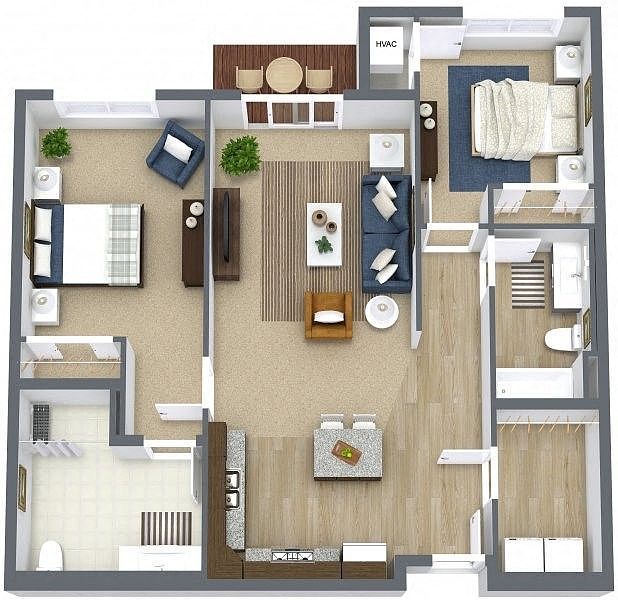 | 1,050 | Now | $1,764 |
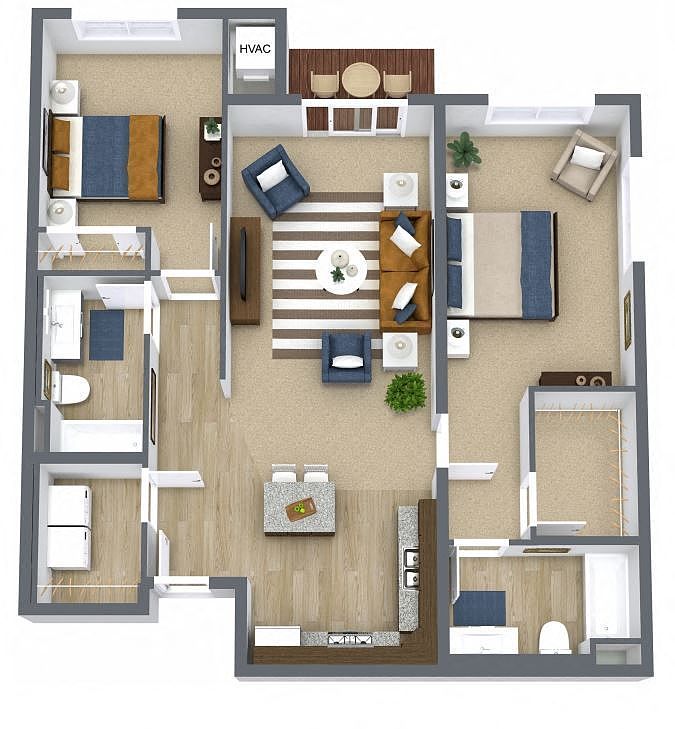 | 1,116 | Now | $1,839 |
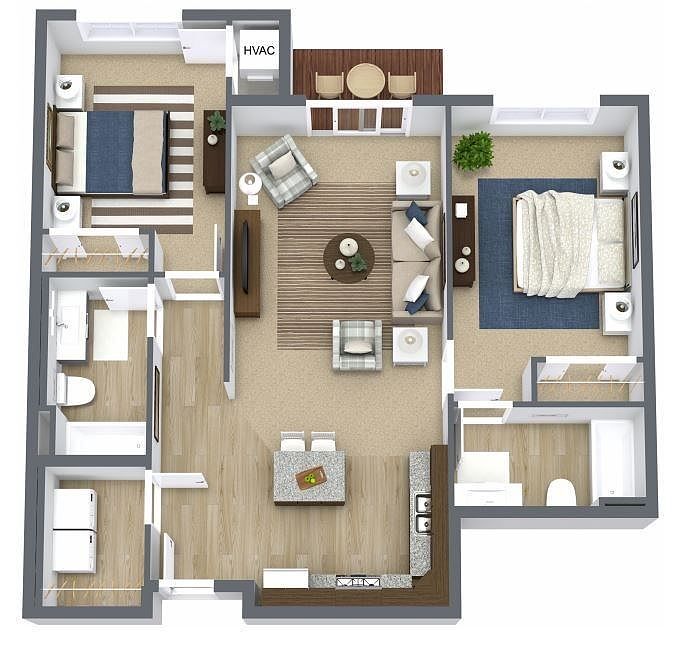 | 985 | Feb 7 | $1,862 |
 | 985 | Nov 30 | $1,862 |
 | 1,050 | Now | $1,882 |
What's special
Clubhouse
Get the party started
This building features a clubhouse. Less than 13% of buildings in Anoka County have this amenity.
Outdoor poolIn-unit washers and dryersDining areas
3D tours
 Zillow 3D Tour 1
Zillow 3D Tour 1 Zillow 3D Tour 2
Zillow 3D Tour 2 Zillow 3D Tour 3
Zillow 3D Tour 3
Office hours
| Day | Open hours |
|---|---|
| Mon: | 9 am - 5 pm |
| Tue: | 9 am - 6 pm |
| Wed: | 9 am - 6 pm |
| Thu: | 9 am - 6 pm |
| Fri: | 9 am - 6 pm |
| Sat: | 10 am - 4 pm |
| Sun: | Closed |
Property map
Tap on any highlighted unit to view details on availability and pricing
Use ctrl + scroll to zoom the map
Facts, features & policies
Building Amenities
Community Rooms
- Club House
- Fitness Center
- Pet Washing Station
- Theater: Theater room
Other
- In Unit: Washer/Dryer
- Swimming Pool: Outdoor pool
Outdoor common areas
- Barbecue: Outdoor grilling station
- Patio: Patio/Balcony *
- Playground
Services & facilities
- On-Site Management: OnSiteManagement
Unit Features
Appliances
- Dishwasher
- Dryer: Washer/Dryer
- Microwave Oven: Microwave
- Oven: Electric range with self-cleaning oven
- Refrigerator
- Washer: Washer/Dryer
Flooring
- Carpet
- Hardwood: Hardwood Floors
Internet/Satellite
- High-speed Internet Ready: High Speed Internet
Other
- Patio Balcony: Patio/Balcony *
Policies
Parking
- Detached Garage: Garage Lot
- Garage
- Parking Available: Underground parking available
- Parking Lot: Other
Lease terms
- 3, 4, 5, 6, 7, 8, 9, 10, 11, 12, 13, 14, 15, 16, 17, 18
Pet essentials
- DogsAllowedMonthly dog rent$50One-time dog fee$300
- CatsAllowedMonthly cat rent$50One-time cat fee$300
Additional details
One time non-refundable fee: $300 per household. $50/month per pet. Restrictions: Breed Restrictions Apply. Contact team for details.
Special Features
- Electronic Thermostat
Neighborhood: 55449
Areas of interest
Use our interactive map to explore the neighborhood and see how it matches your interests.
Travel times
Walk, Transit & Bike Scores
Walk Score®
/ 100
Car-DependentBike Score®
/ 100
Somewhat BikeableNearby schools in Blaine
GreatSchools rating
- 7/10Centerview Elementary SchoolGrades: K-4Distance: 2.5 mi
- 4/10Westwood Middle SchoolGrades: 5-8Distance: 2 mi
- 5/10Spring Lake Park Senior High SchoolGrades: 9-12Distance: 1.5 mi
Frequently asked questions
What is the walk score of Glenfield Park Estates?
Glenfield Park Estates has a walk score of 20, it's car-dependent.
What schools are assigned to Glenfield Park Estates?
The schools assigned to Glenfield Park Estates include Centerview Elementary School, Westwood Middle School, and Spring Lake Park Senior High School.
Does Glenfield Park Estates have in-unit laundry?
Yes, Glenfield Park Estates has in-unit laundry for some or all of the units.
What neighborhood is Glenfield Park Estates in?
Glenfield Park Estates is in the 55449 neighborhood in Blaine, MN.
What are Glenfield Park Estates's policies on pets?
This building has a one time fee of $300 and monthly fee of $50 for cats. This building has a one time fee of $300 and monthly fee of $50 for dogs.
Does Glenfield Park Estates have virtual tours available?
Yes, 3D and virtual tours are available for Glenfield Park Estates.
There are 7+ floor plans availableWith 136% more variety than properties in the area, you're sure to find a place that fits your lifestyle.

