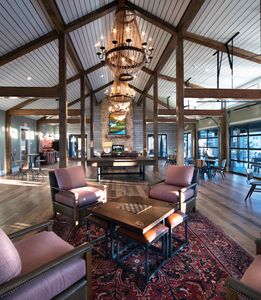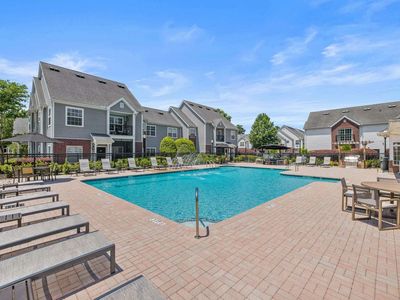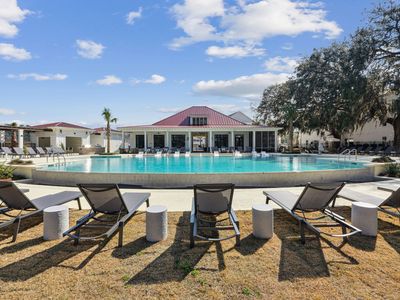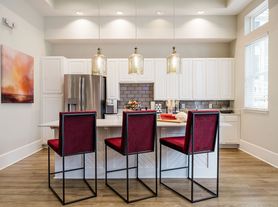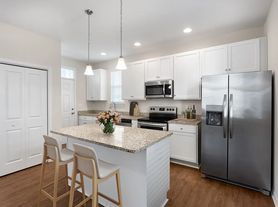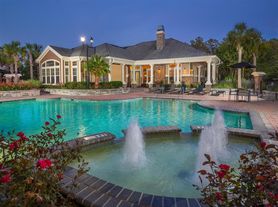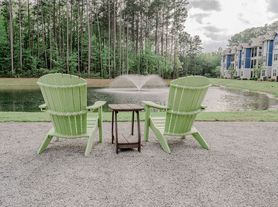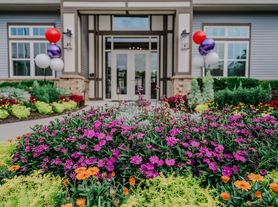- Special offer! RECEIVE UP TO 2 MONTHS FREE RENT
Available units
Unit , sortable column | Sqft, sortable column | Available, sortable column | Base rent, sorted ascending |
|---|---|---|---|
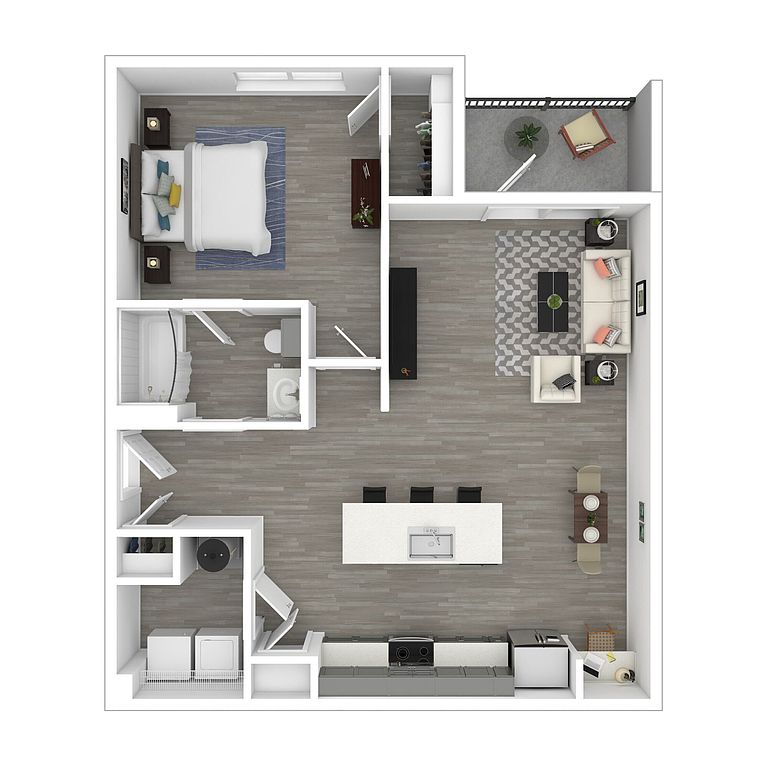 | 812 | Jan 7 | $1,900 |
 | 812 | Now | $1,900 |
202 1 bd, 1 ba | 812 | Now | $1,900 |
 | 812 | Dec 20 | $1,960 |
 | 812 | Now | $1,960 |
 | 812 | Nov 7 | $2,020 |
 | 812 | Now | $2,020 |
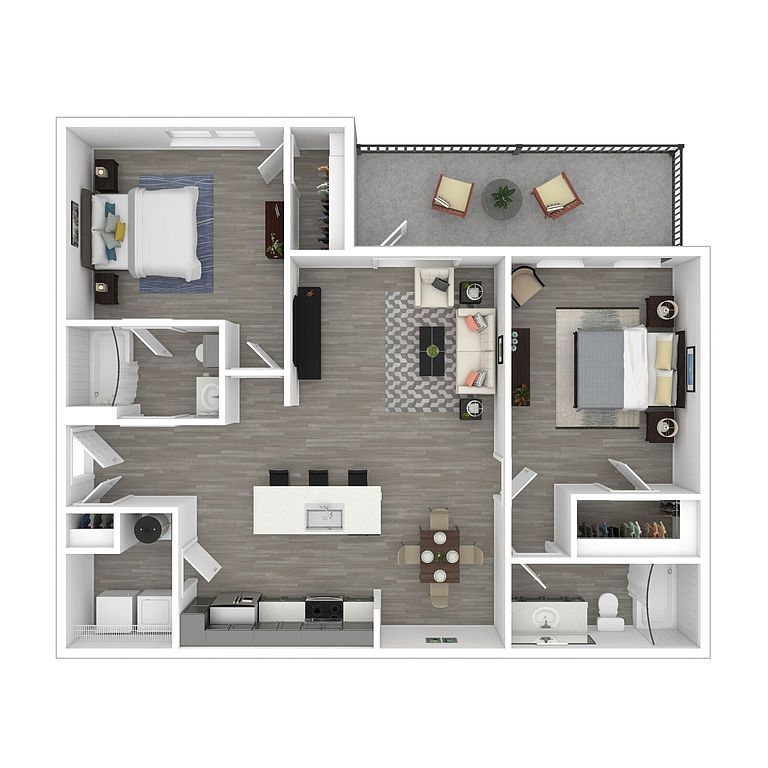 | 1,094 | Nov 5 | $2,230 |
 | 1,094 | Now | $2,230 |
 | 1,094 | Now | $2,230 |
 | 1,094 | Now | $2,260 |
 | 1,094 | Now | $2,260 |
 | 1,094 | Now | $2,260 |
 | 1,094 | Nov 5 | $2,260 |
1,094 | Now | $2,290 | |
What's special
Property map
Tap on any highlighted unit to view details on availability and pricing
Facts, features & policies
Building Amenities
Community Rooms
- Business Center: Business Lounge
- Club House: Luxury Clubhouse
- Fitness Center
- Pet Washing Station
- Recreation Room: Yoga Room
Other
- In Unit: In-Unit Washer and Dryer
Outdoor common areas
- Patio: Covered Outdoor Living Patio
- Trail
Security
- Controlled Access: Controlled Access Community
Services & facilities
- Package Service: Luxer Package Lockers
- Pet Park: Bark Park
- Valet Trash
View description
- Water View Units Available
Unit Features
Appliances
- Dryer: In-Unit Washer and Dryer
- Microwave Oven: Over-The-Range Microwave
- Refrigerator: Stainless Steel Appliances
- Washer: In-Unit Washer and Dryer
Cooling
- Ceiling Fan: Ceiling Fans
Flooring
- Hardwood: Hardwood Style Flooring
Other
- Accessible Units Available
- Attached Storage
- Custom Tile Backsplash
- Designer Pendant Lighting
- En-suite Bathrooms
- First Floor Units Available
- Hard Surface Counter Tops: White Quartz Countertops
- High Ceilings
- Island Kitchen: Large Kitchen Islands
- Keyless Entry
- Matte Black Lighting
- Open-concept Floor Plans
- Patio Balcony: Covered Outdoor Living Patio
- Third Floor
- Undermount Kitchen Sink
- Walk-in Closet: Walk-In Closets
Policies
Parking
- Off Street Parking
Lease terms
- Available months 12, 13, 14, 15
Pet essentials
- DogsAllowedNumber allowed2Monthly dog rent$25One-time dog fee$300Dog deposit$300
- CatsAllowedNumber allowed2Monthly cat rent$25One-time cat fee$300Cat deposit$300
Restrictions
Pet amenities
Special Features
- Coffee Bar
- Community Kitchen
- Coworking Space
- Custom Community Scent
- Cyber Cafe
- Electric Car Charging Stations
- Fire Pit Lounge
- In-pool Sun Chairs
- Mail Center
- Outdoor Dining With Gas Grills
- Pickleball Court
- Private Garages Available
- Private Poolside Cabanas
Reviews
5.0
| Sep 10, 2024
Management
They did an Amazing job, called in a timely manner and set up a tour. Explained everything and followed up by email.
Neighborhood: 29910
- Community VibeStrong neighborhood connections and community events foster a friendly atmosphere.Outdoor ActivitiesAmple parks and spaces for hiking, biking, and active recreation.Water SportsOpportunities for kayaking, paddleboarding, and aquatic adventures.Dining SceneFrom casual bites to fine dining, a haven for food lovers.
Centered around Old Town Bluffton along the May River, 29910 blends Lowcountry heritage with modern conveniences. Expect live oaks draped in Spanish moss, tidal marsh views, and a humid subtropical climate—warm summers, mild winters—ideal for year-round outdoor living. The historic core’s cottages, the Church of the Cross, and the Bluffton Arts & Seafood Festival anchor a creative, porch-to-porch community vibe, while the Promenade, Buckwalter Place, and nearby Tanger Outlets supply everyday shopping. Corner Perk and local roasters fuel a relaxed coffee culture; FARM Bluffton, The Bluffton Room, and May River Grill showcase a strong dining scene. Groceries and essentials include Publix, Kroger, and ALDI; fitness options range from Orangetheory and Planet Fitness to riverside yoga. Parks like Oscar Frazier and Wright Family Park (plus the Bluffton Dog Park) keep it family- and pet-friendly, with kayaking and paddleboarding on the May River and quick access to Hilton Head beaches via US-278. Recent Zillow trends show median asking rent in the low $2,000s, with most listings ranging roughly from the mid-$1,700s to upper-$2,800s.
Powered by Zillow data and AI technology.
Areas of interest
Use our interactive map to explore the neighborhood and see how it matches your interests.
Travel times
Nearby schools in Bluffton
GreatSchools rating
- 8/10River Ridge AcademyGrades: PK-8Distance: 0.8 mi
- 9/10May River HighGrades: 9-12Distance: 4.3 mi
Frequently asked questions
The Elle has a walk score of 4, it's car-dependent.
The schools assigned to The Elle include River Ridge Academy and May River High.
Yes, The Elle has in-unit laundry for some or all of the units.
The Elle is in the 29910 neighborhood in Bluffton, SC.
A maximum of 2 cats are allowed per unit. To have a cat at The Elle there is a required deposit of $300. This building has a one time fee of $300 and monthly fee of $25 for cats. A maximum of 2 dogs are allowed per unit. To have a dog at The Elle there is a required deposit of $300. This building has a one time fee of $300 and monthly fee of $25 for dogs.
