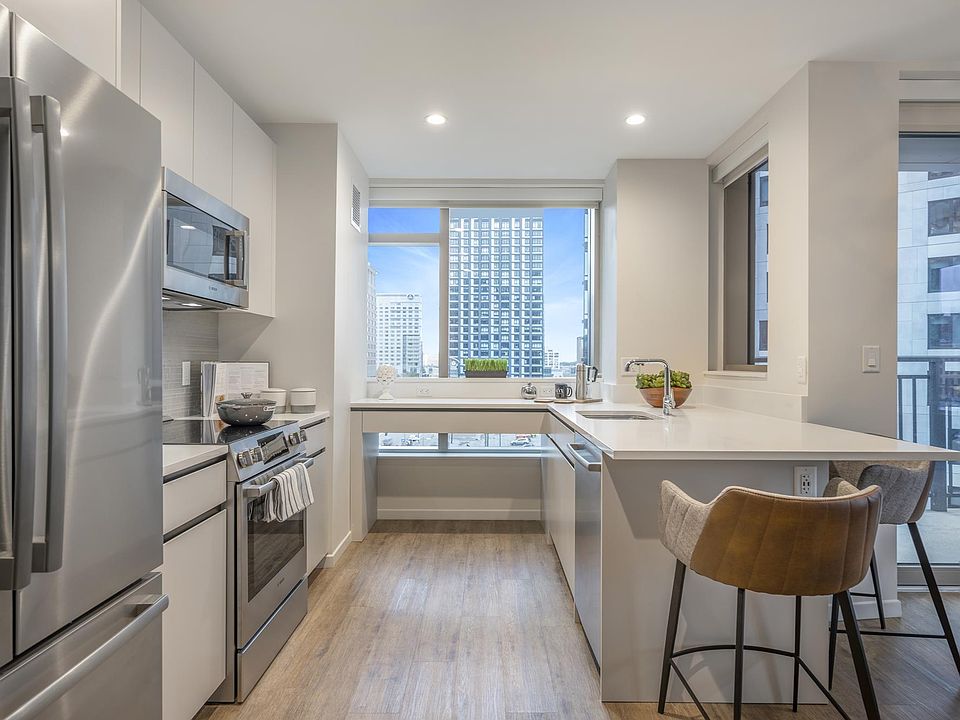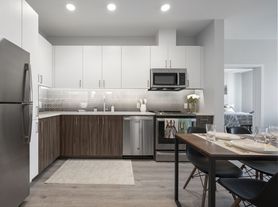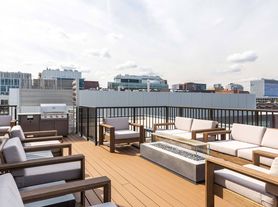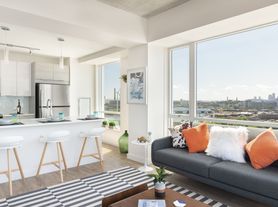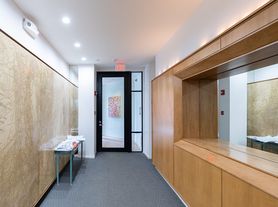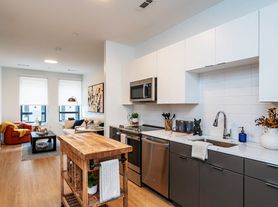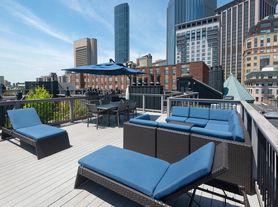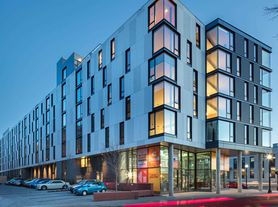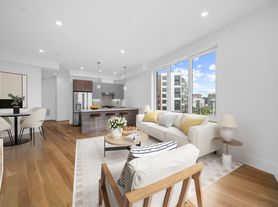Price shown is Total Price. Residents are required to pay: At Move-in: Security Deposit (Refundable)($500.00/unit); Monthly: Renters Liability Insurance-3rd Party(Varies); Electric-3rd Party(Usage-Based); Water/Sewer(Usage-Based). Please visit the property website for a full list of all optional and situational fees. Floor plans are artist's rendering. All dimensions are approximate. Actual product and specifications may vary in dimension or detail. Not all features are available in every rental home. Please see a representative for details.
The Alyx at EchelonSeaport is a defining contemporary landmark designed by internationally lauded Kohn Pedersen Fox architects of New York. The impressive stepped tower design takes inspiration from Boston's Victorian neighborhoods full of brick and brownstone row houses, and puts a modern spin on it, showcasing oversized windows with city, courtyard, and water views. On the interior, the design team at world-renown Jeffrey Beers International, crafted the lobby and amenity spaces to feel like an extension of one's own living room; warm, inviting, and comfortable. Designed with a sense of community, the amenity experiences encourage residents to gather and socialize.

Explore 3D tour
The Alyx
131 Seaport Blvd, Boston, MA 02210
Apartment building
Studio-3 beds
Pet-friendly
Other parking
In-unit laundry (W/D)
Available units
This listing now includes required monthly fees in the total price.
Unit , sortable column | Sqft, sortable column | Available, sortable column | Total price, sorted ascending |
|---|---|---|---|
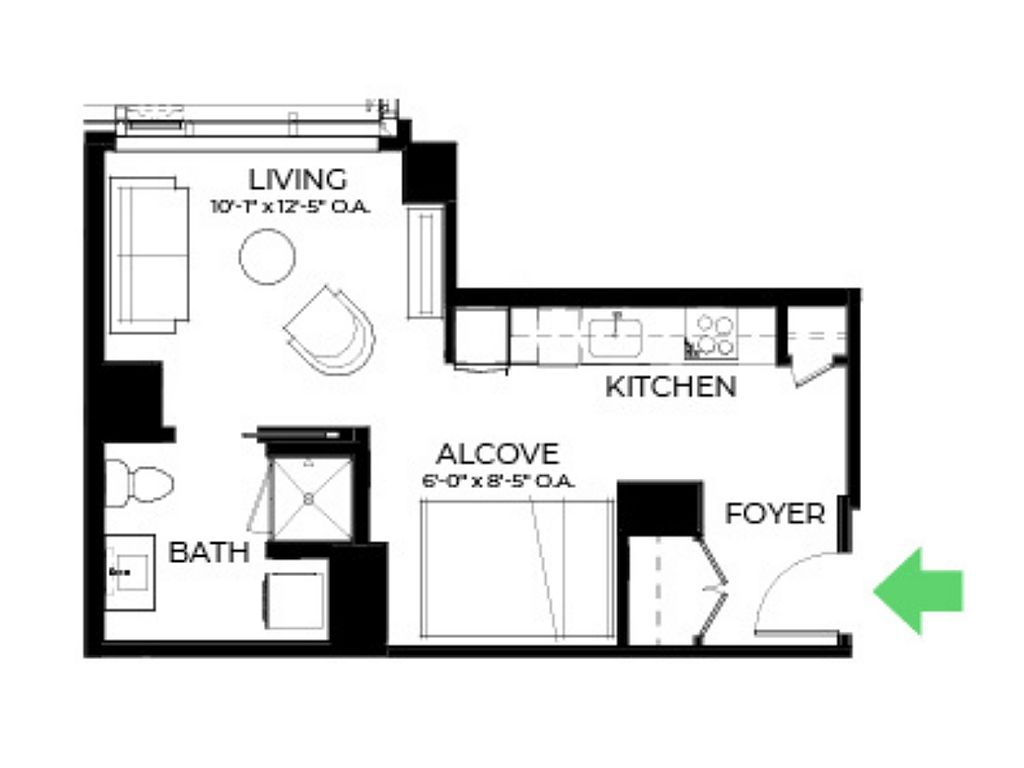 | 448 | Jan 13 | $3,473 |
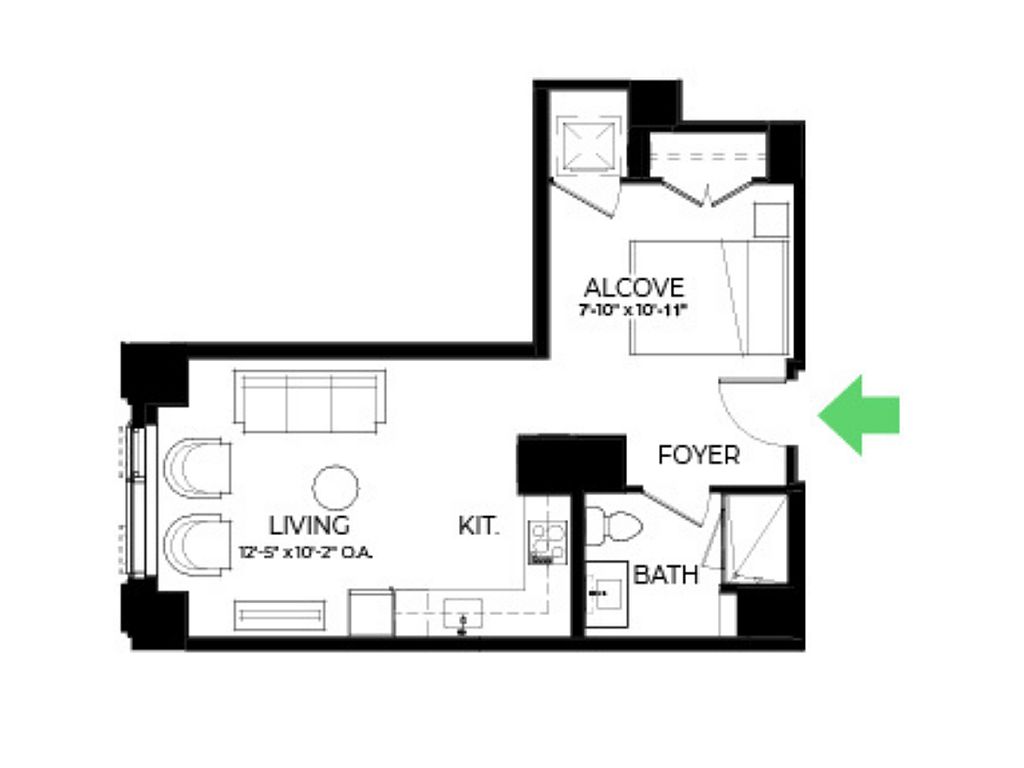 | 525 | Dec 28 | $3,783 |
 | 525 | Jan 17 | $3,813 |
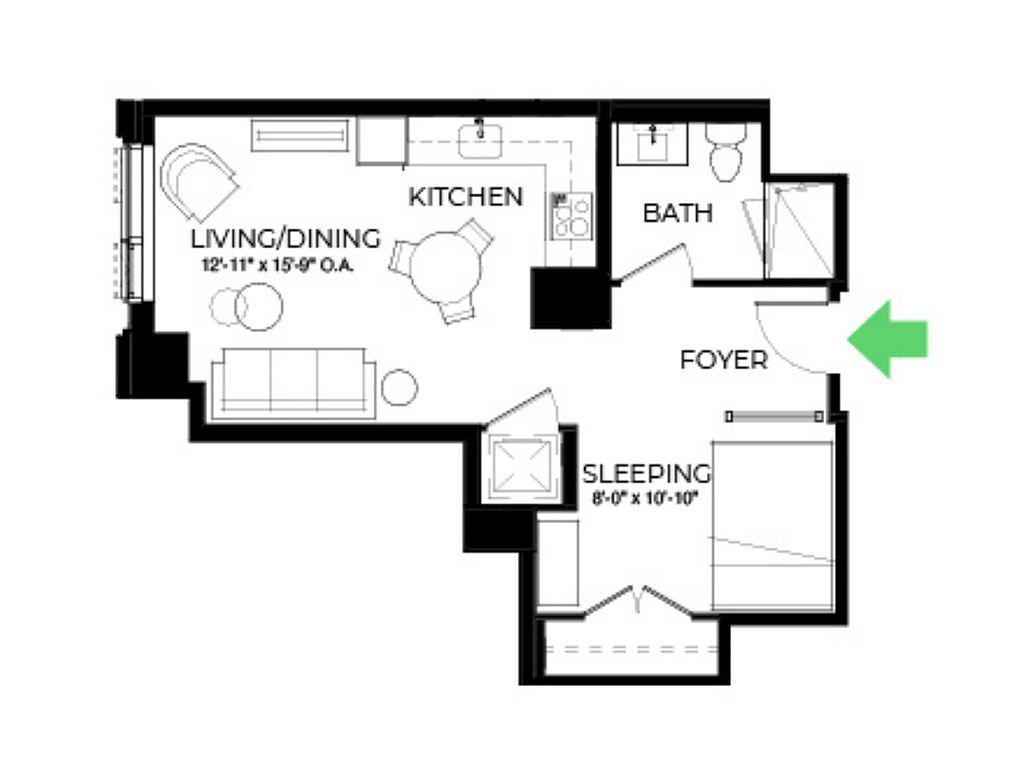 | 539 | Now | $3,813 |
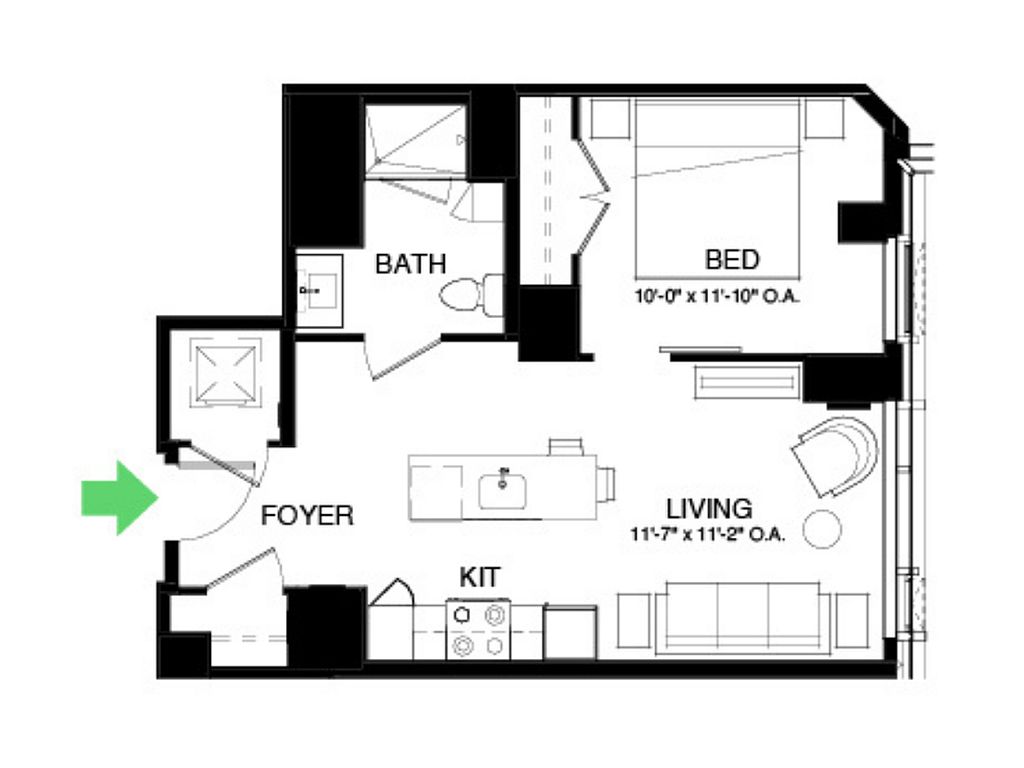 | 615 | Now | $4,472 |
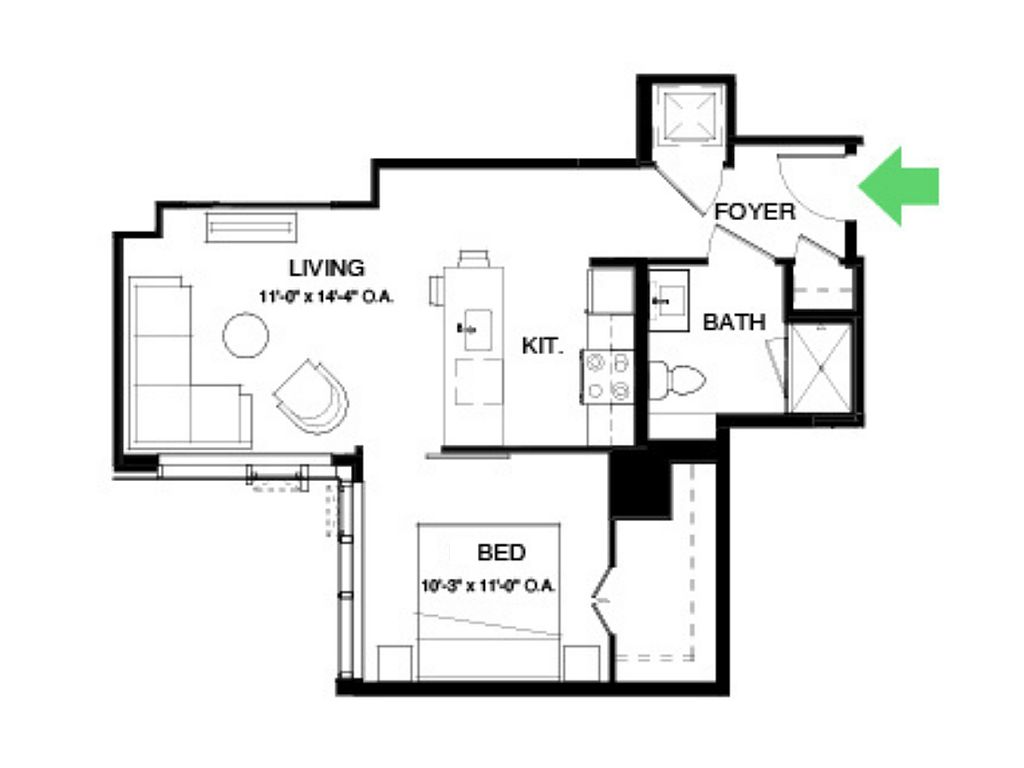 | 634 | Jan 7 | $4,677 |
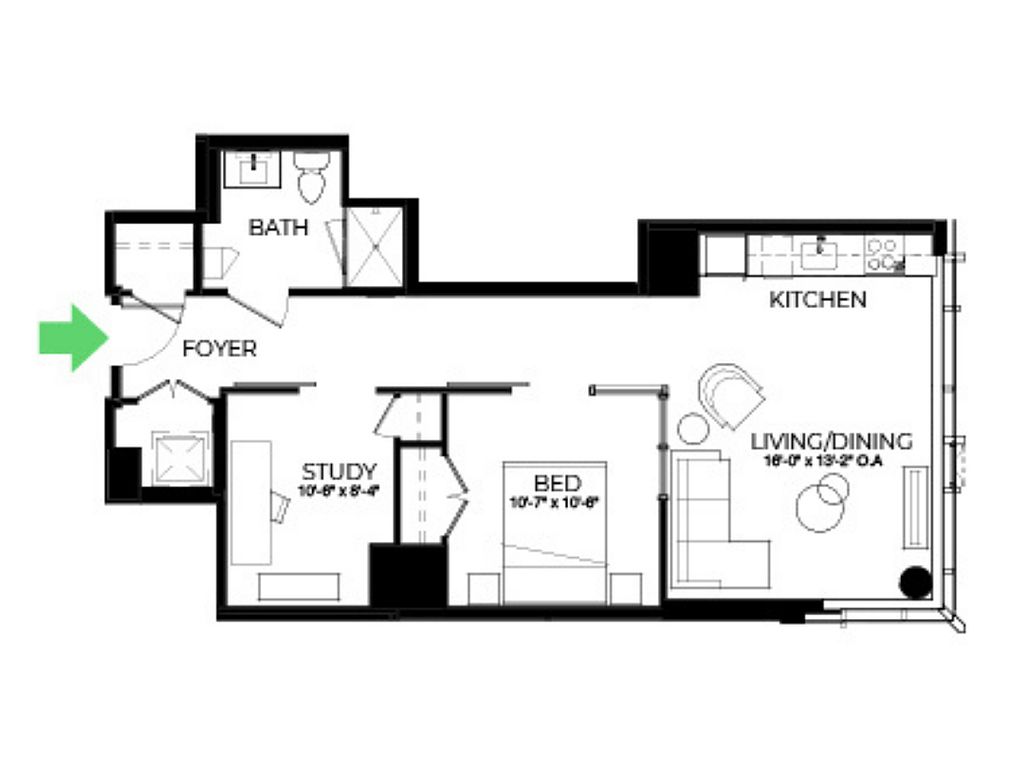 | 776 | Now | $5,216 |
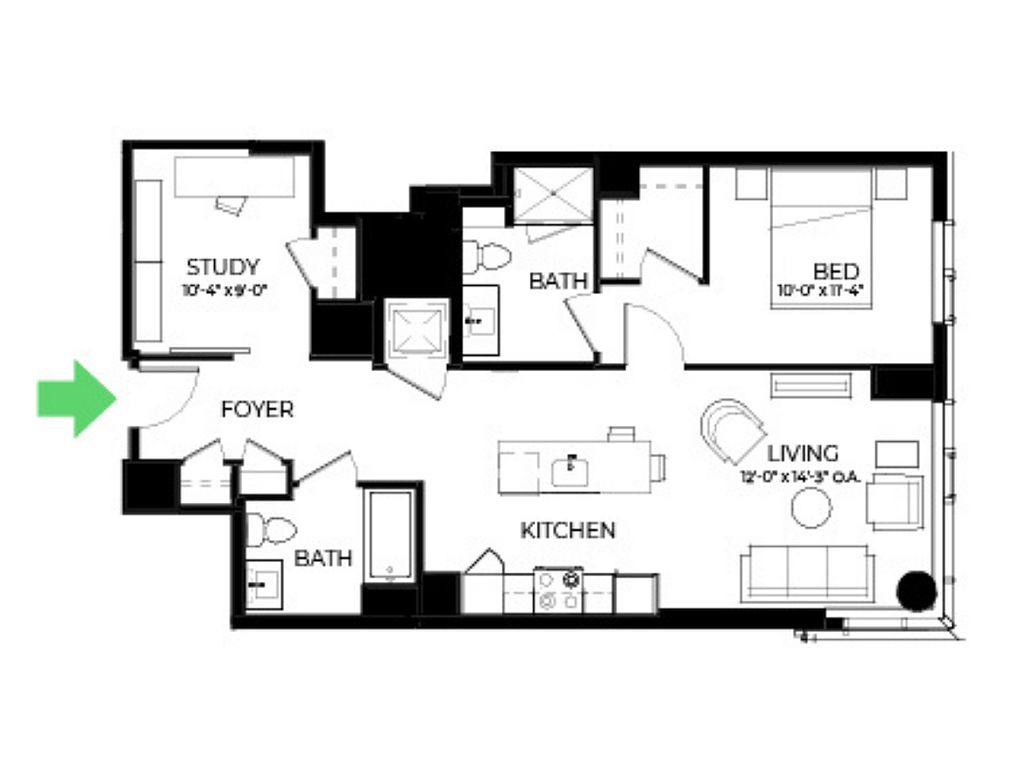 | 931 | Now | $5,386 |
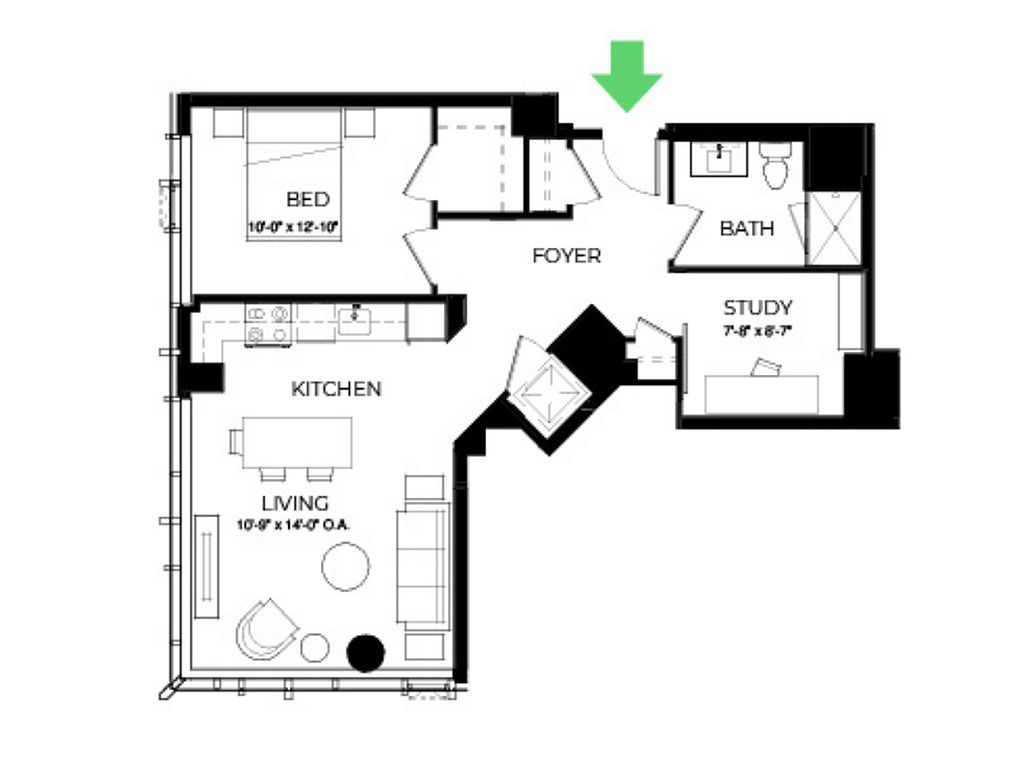 | 839 | Dec 27 | $5,461 |
 | 840 | Mar 14 | $5,586 |
 | 840 | Now | $5,798 |
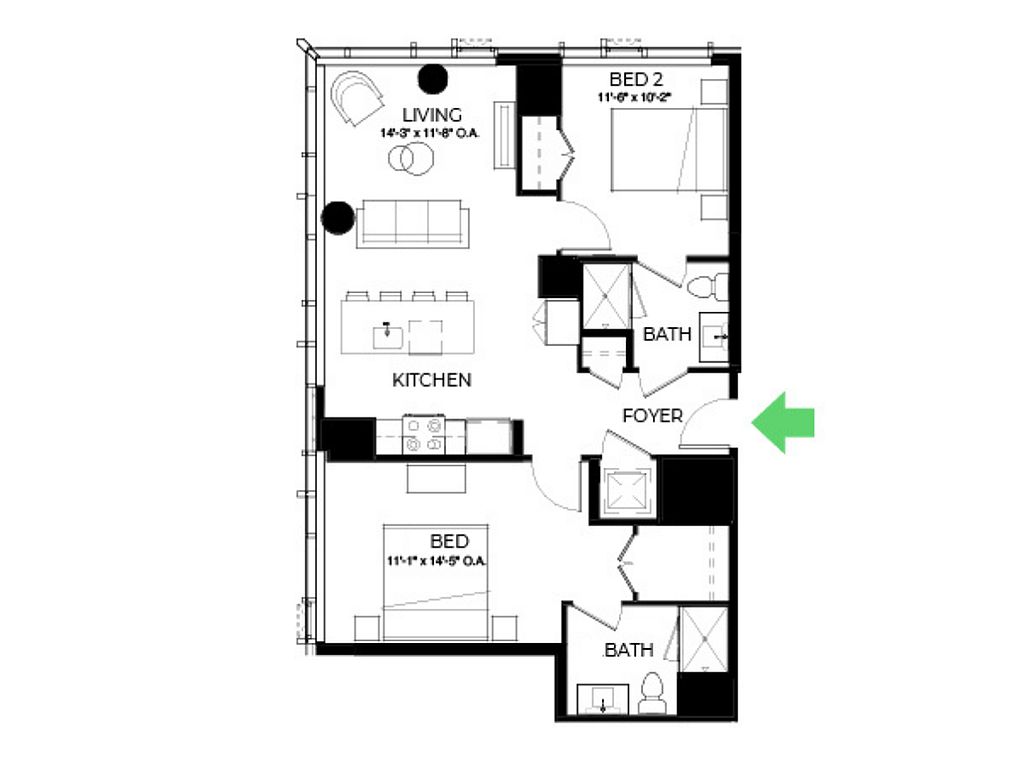 | 967 | Dec 21 | $6,642 |
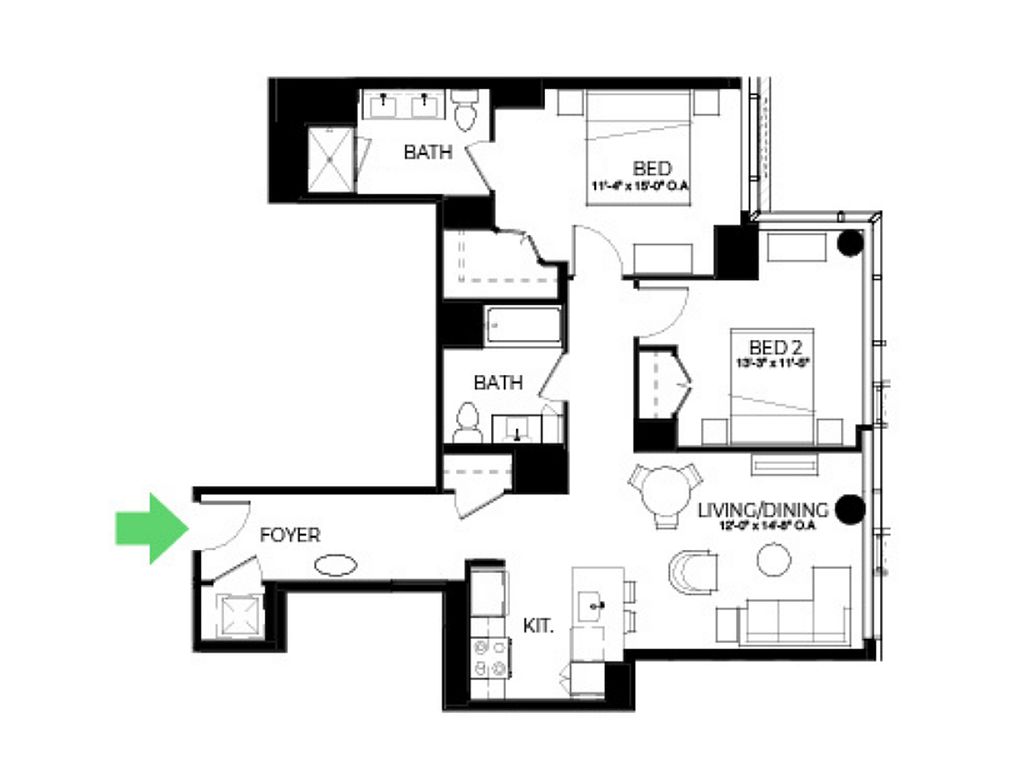 | 1,070 | Dec 29 | $6,902 |
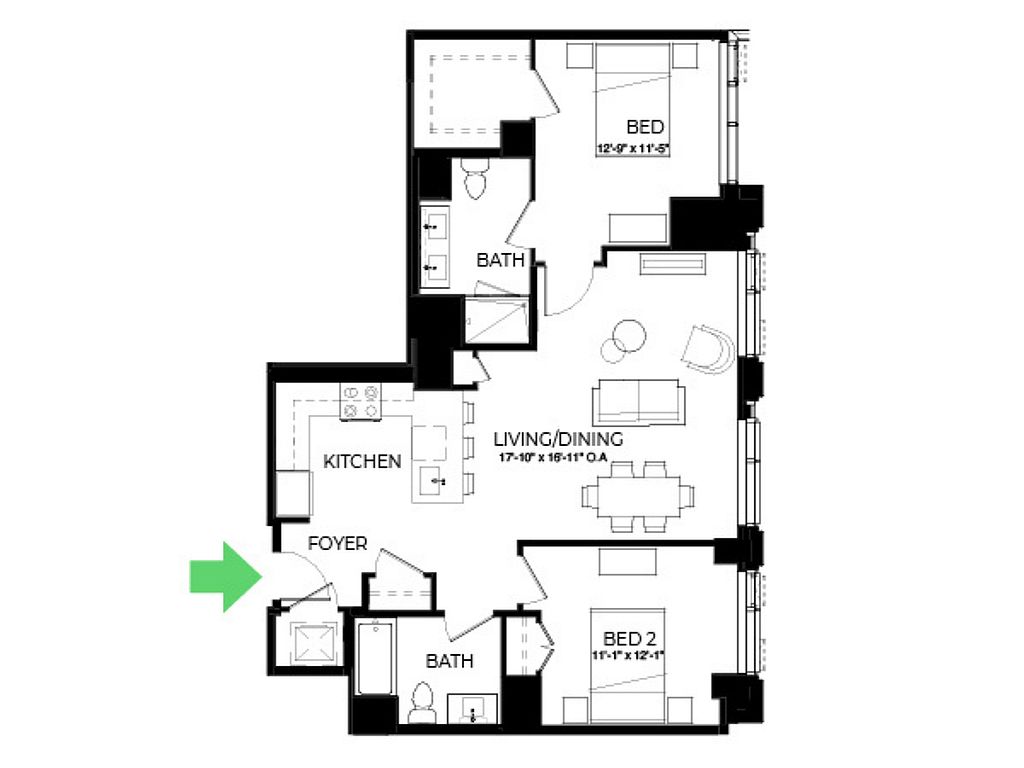 | 1,071 | Jan 13 | $7,972 |
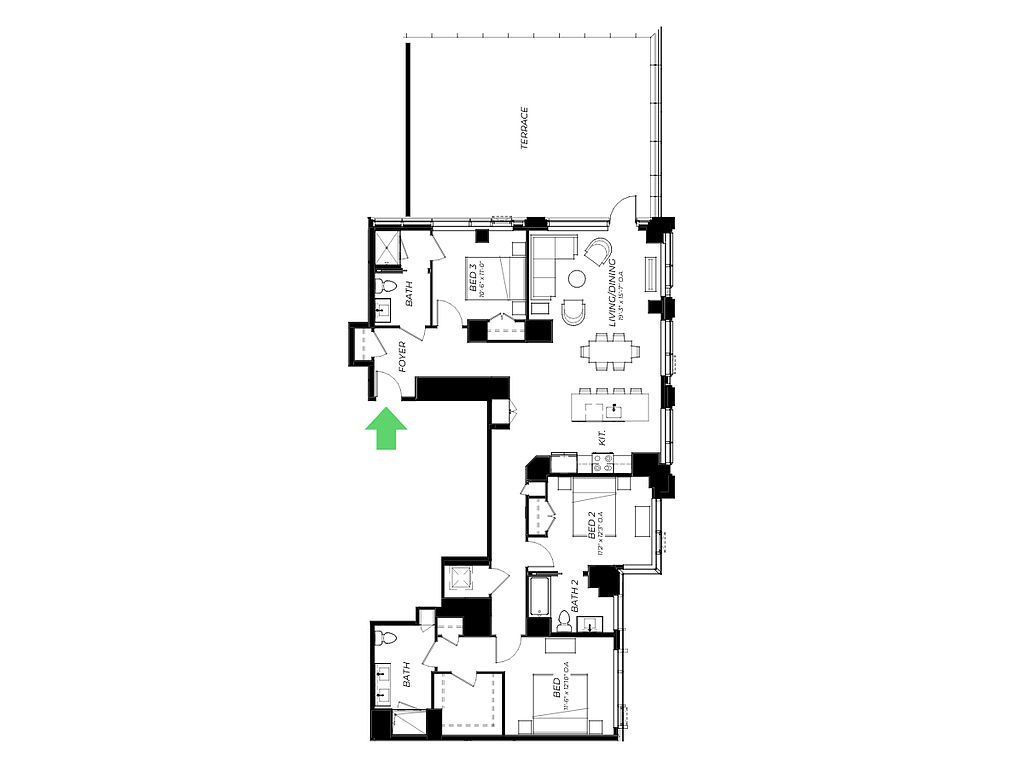 | 1,704 | Dec 20 | $13,202 |
What's special
Impressive stepped tower design
3D tours
 Zillow 3D Tour 1
Zillow 3D Tour 1 Zillow 3D Tour 2
Zillow 3D Tour 2 Zillow 3D Tour 3
Zillow 3D Tour 3 Zillow 3D Tour 4
Zillow 3D Tour 4 Zillow 3D Tour 5
Zillow 3D Tour 5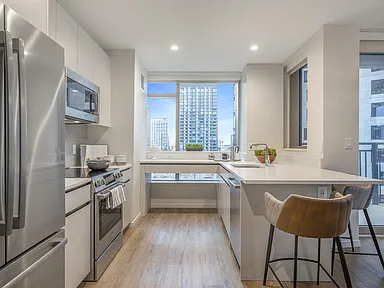 The Alyx 1
The Alyx 1
Office hours
| Day | Open hours |
|---|---|
| Mon: | 9 am - 6 pm |
| Tue: | 9 am - 6 pm |
| Wed: | 9 am - 6 pm |
| Thu: | 9 am - 6 pm |
| Fri: | 9 am - 5 pm |
| Sat: | 10 am - 5 pm |
| Sun: | Closed |
Property map
Tap on any highlighted unit to view details on availability and pricing
Use ctrl + scroll to zoom the map
Facts, features & policies
Building Amenities
Community Rooms
- Conference Room
- Fitness Center
- Lounge: Resident Lounge
Other
- In Unit: Washer/Dryer
- Swimming Pool: Grand Pool with Cabana
Outdoor common areas
- Barbecue: Outdoor Terrace with BBQ Grills
- Patio: Balconies and Spacious Outdoor Terraces*
Services & facilities
- Package Service
Unit Features
Appliances
- Dryer: Washer/Dryer
- Washer: Washer/Dryer
Flooring
- Wood: Wood Plank Flooring
Other
- Patio Balcony: Balconies and Spacious Outdoor Terraces*
Policies
Parking
- Garage: Paid Parking Available in South Garage
- Parking Lot: Other
Lease terms
- 3, 4, 5, 6, 7, 8, 9, 10, 11, 12, 13, 14, 15
Pet essentials
- DogsAllowedMonthly dog rent$75
- CatsAllowedMonthly cat rent$75
Restrictions
Rottweiler, doberman pinscher, pit bull terrier, staffordshire terrier, chow, presa canarias, akita, alaskan malamute, wolf hyrbid or any mix thereof
Special Features
- 24/7 Concierge Services
- Ample Storage
- Bathroom Mirror With Led Lighting
- Caesarstone Countertops
- Dog Run & Play Park
- Double-vanities*
- Family Play Center
- Grocery Delivery And Storage
- High Efficiency Design Appliances*
- Italian Kitchen Cabinetry
- Kitchen Islands*
- Penthouses With Elevated Finishes
- Pet Friendly Living Including Dog Walking Service
- Spacious Closets
- Standing Shower Or Tub
- Wifi Throughout All Amenity Areas
Neighborhood: South Boston
Areas of interest
Use our interactive map to explore the neighborhood and see how it matches your interests.
Travel times
Walk, Transit & Bike Scores
Walk Score®
/ 100
Very WalkableTransit Score®
/ 100
Excellent TransitBike Score®
/ 100
Very BikeableNearby schools in Boston
GreatSchools rating
- 6/10Josiah Quincy Elementary SchoolGrades: PK-5Distance: 1.1 mi
- 3/10James F. Condon SchoolGrades: PK-8Distance: 1 mi
- 1/10Excel High SchoolGrades: 9-12Distance: 1.2 mi
Frequently asked questions
What is the walk score of The Alyx?
The Alyx has a walk score of 83, it's very walkable.
What is the transit score of The Alyx?
The Alyx has a transit score of 81, it has excellent transit.
What schools are assigned to The Alyx?
The schools assigned to The Alyx include Josiah Quincy Elementary School, James F. Condon School, and Excel High School.
Does The Alyx have in-unit laundry?
Yes, The Alyx has in-unit laundry for some or all of the units.
What neighborhood is The Alyx in?
The Alyx is in the South Boston neighborhood in Boston, MA.
What are The Alyx's policies on pets?
This building has monthly fee of $75 for cats. This building has monthly fee of $75 for dogs.
Does The Alyx have virtual tours available?
Yes, 3D and virtual tours are available for The Alyx.
