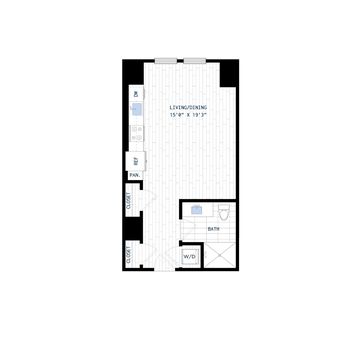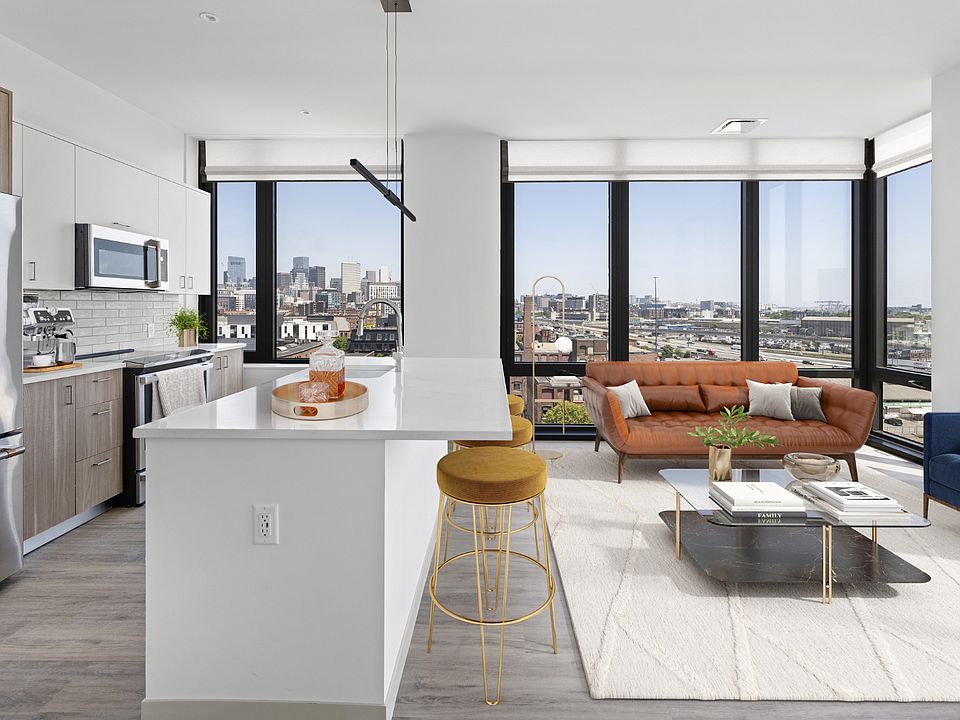1 unit available Oct 29

1 unit available Oct 29

1 unit available Oct 8
1 unit available Aug 28
1 unit available Sep 26
1 unit available now
1 unit available Nov 28
1 unit avail. now | 1 avail. Sep 6

1 unit available now

1 unit available now
1 unit available now

1 unit available Oct 8
1 unit avail. Sep 2 | 1 unit avail. Sep 14

1 unit available now
1 unit avail. now | 1 avail. Aug 31

1 unit available Sep 21
1 unit available Nov 7

1 unit available Dec 6
2 units available now

1 unit available Oct 8
1 unit available Oct 5
1 unit available Sep 6
1 unit available Oct 7
1 unit available Sep 18
1 unit available Sep 3

1 unit avail. Aug 30 | 1 unit avail. Oct 21

| Day | Open hours |
|---|---|
| Mon: | 9 am - 6 pm |
| Tue: | 9 am - 6 pm |
| Wed: | 9 am - 6 pm |
| Thu: | 9 am - 6 pm |
| Fri: | 9 am - 5 pm |
| Sat: | 10 am - 5 pm |
| Sun: | 10 am - 5 pm |
Tap on any highlighted unit to view details on availability and pricing
Use our interactive map to explore the neighborhood and see how it matches your interests.
The Smith has a walk score of 96, it's a walker's paradise.
The Smith has a transit score of 83, it has excellent transit.
The schools assigned to The Smith include Blackstone Elementary School, Hurley K-8 School, and William Mckinley.
The Smith is in the South End neighborhood in Boston, MA.
This building has monthly fee of $100 for cats. This building has monthly fee of $100 for dogs.
Yes, 3D and virtual tours are available for The Smith.

