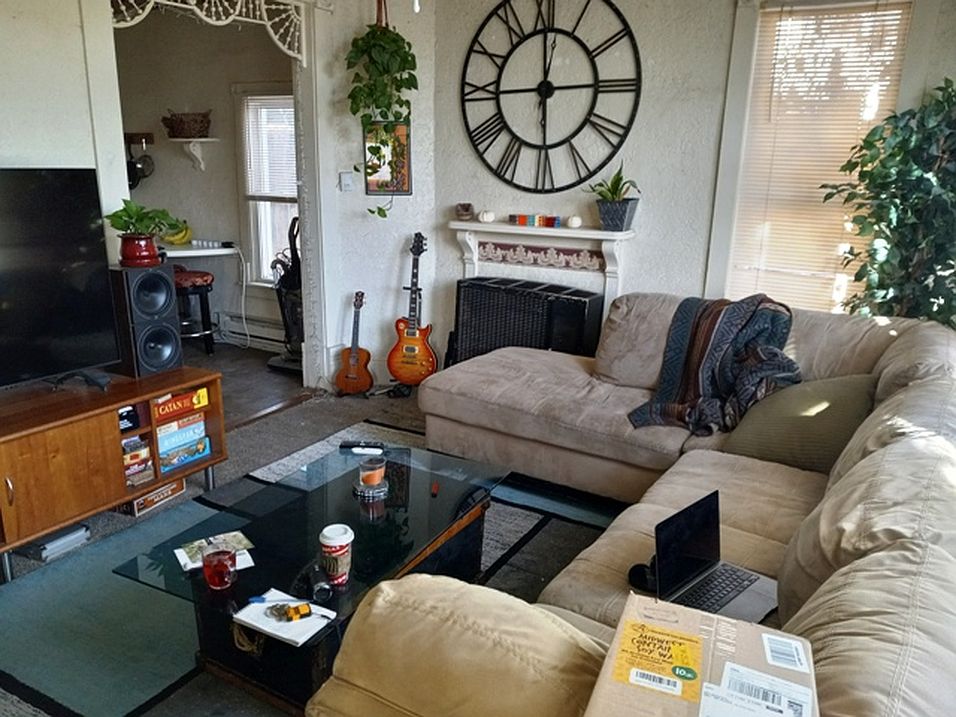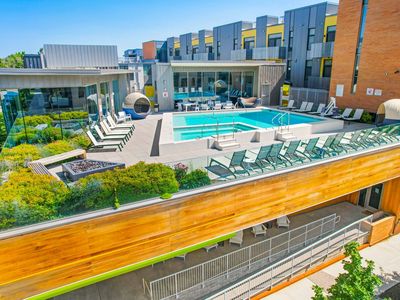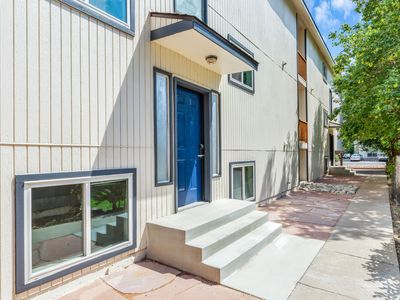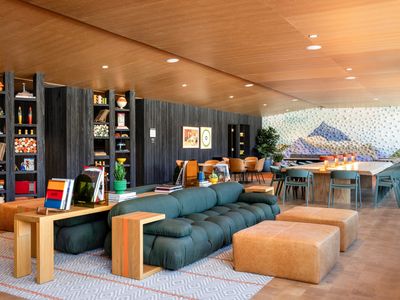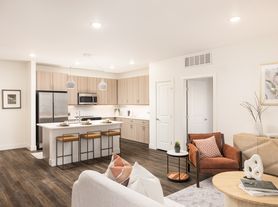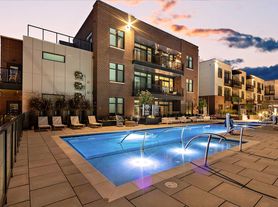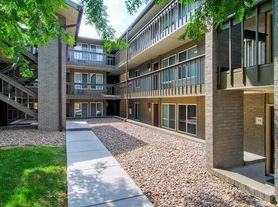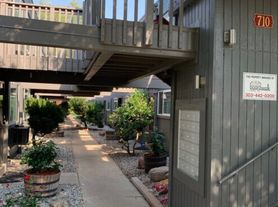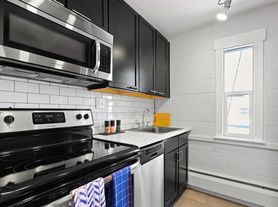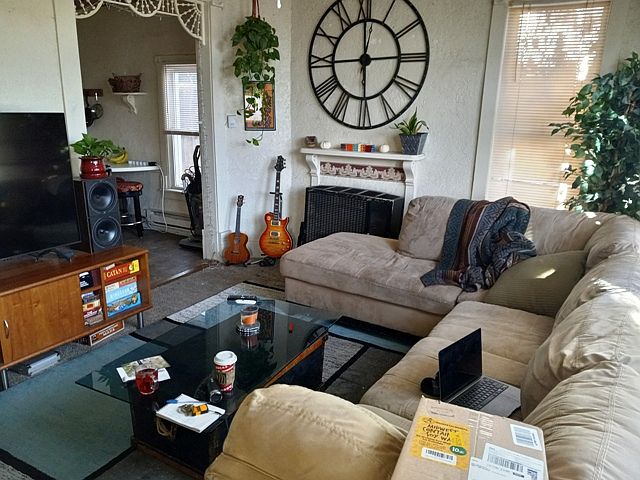
2537 Spruce St - 1
2537 Spruce St, Boulder, CO 80302
What's special
Facts, features & policies
Building Amenities
Outdoor common areas
- Patio: Private patio
Security
- Gated Entry: Fenced yard
Services & facilities
- Storage Space
Unit Features
Appliances
- Dishwasher
- Garbage Disposal: Disposal
- Range: Stove and oven
- Refrigerator
- Washer/Dryer Hookups: Laundry room / hookups
Cooling
- Air Conditioning: Air conditioner
- Ceiling Fan
Flooring
- Carpet
- Vinyl: Vinyl floors
Other
- Courtyard: Fenced yard
- Fireplace
Policies
Lease terms
- August 2nd - July 30th
Pet essentials
- DogsAllowed
- CatsAllowed
Special Features
- Handrails
- Mirrors
- Pet Friendly
- Skylight
- Window Coverings
Neighborhood: Whittier
Areas of interest
Use our interactive map to explore the neighborhood and see how it matches your interests.
Travel times
Walk, Transit & Bike Scores
Nearby schools in Boulder
GreatSchools rating
- 8/10Whittier Elementary SchoolGrades: K-5Distance: 0.4 mi
- 5/10Casey Middle SchoolGrades: 6-8Distance: 1 mi
- 10/10Boulder High SchoolGrades: 9-12Distance: 0.9 mi
Frequently asked questions
2537 Spruce St - 1 has a walk score of 89, it's very walkable.
2537 Spruce St - 1 has a transit score of 47, it has some transit.
The schools assigned to 2537 Spruce St - 1 include Whittier Elementary School, Casey Middle School, and Boulder High School.
2537 Spruce St - 1 has washer/dryer hookups available.
2537 Spruce St - 1 is in the Whittier neighborhood in Boulder, CO.
Applicant has the right to provide 2537 Spruce St - 1 with a Portable Tenant Screening Report (PTSR), as defined in §38-12-902(2.5), Colorado Revised Statutes; and 2) if Applicant provides 2537 Spruce St - 1 with a PTSR, 2537 Spruce St - 1 is prohibited from: a) charging Applicant a rental application fee; or b) charging Applicant a fee for 2537 Spruce St - 1 to access or use the PTSR. 2537 Spruce St - 1 may limit acceptance of PTSRs to those that are not more than 30 days old. Confirm PTSR requirements directly with 2537 Spruce St - 1.

