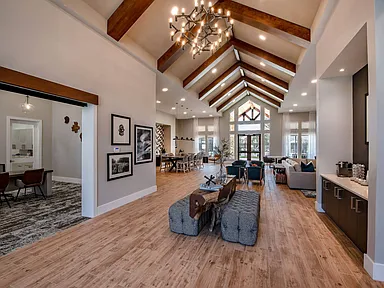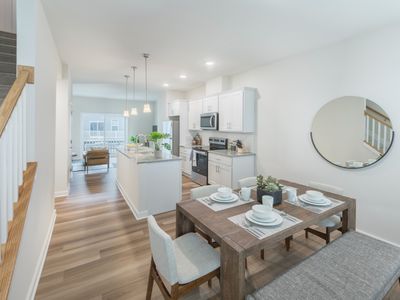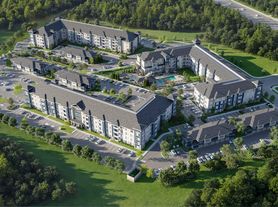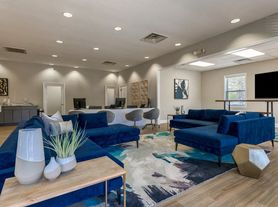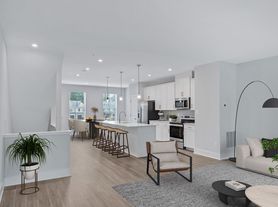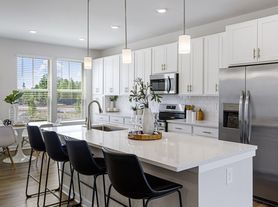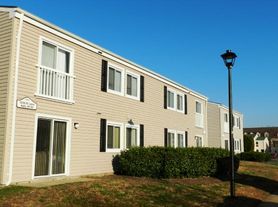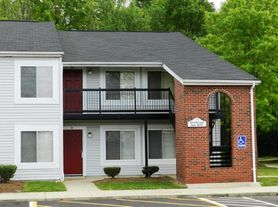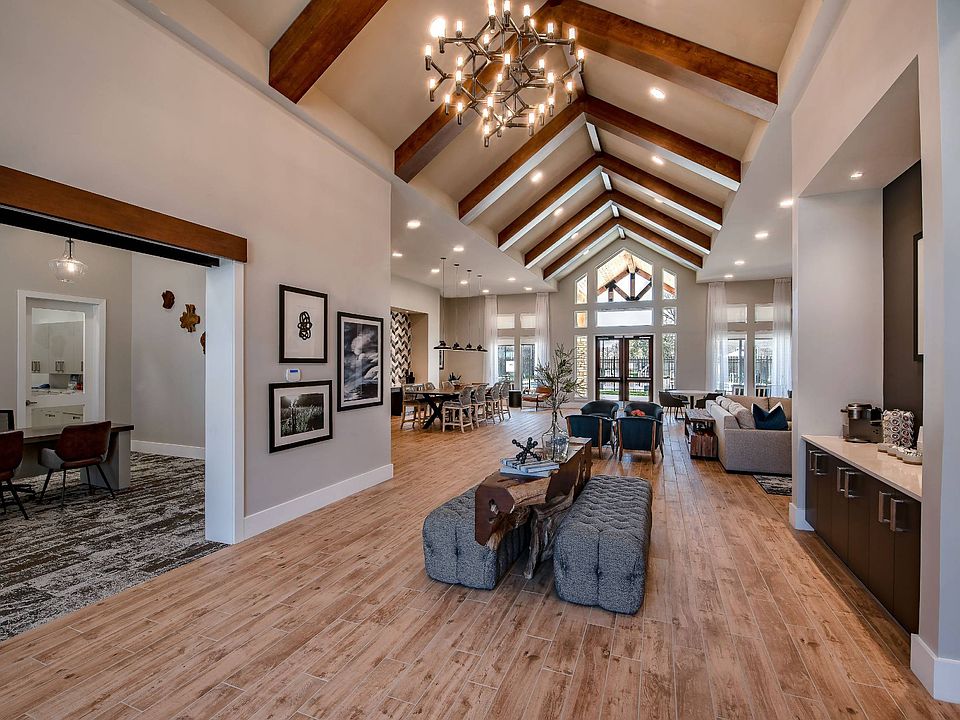
Brandywine Green
15135 Mattawoman Dr, Brandywine, MD 20613
Available units
Unit , sortable column | Sqft, sortable column | Available, sortable column | Base rent, sorted ascending |
|---|---|---|---|
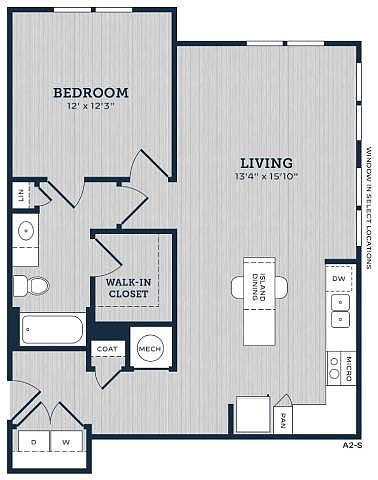 | 837 | Mar 25 | $1,949 |
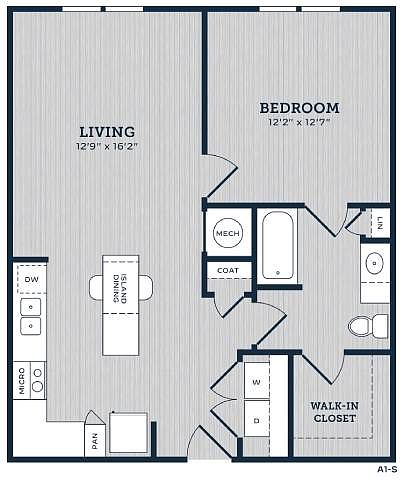 | 782 | Now | $1,952 |
 | 837 | Dec 24 | $1,974 |
 | 782 | Nov 17 | $1,979 |
 | 782 | Jan 16 | $1,984 |
 | 782 | Now | $1,999 |
 | 782 | Dec 30 | $2,029 |
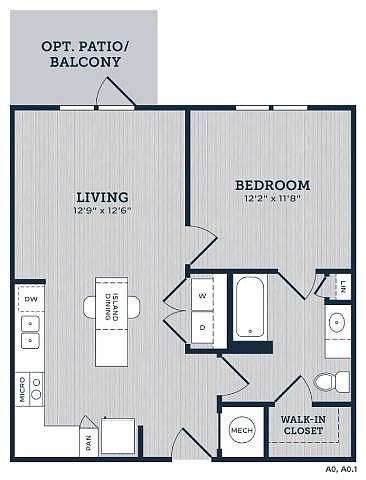 | 682 | Now | $2,039 |
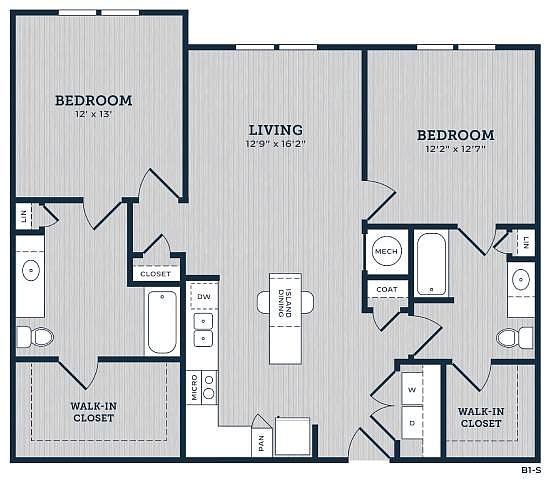 | 1,190 | Now | $2,544 |
 | 1,190 | Nov 15 | $2,588 |
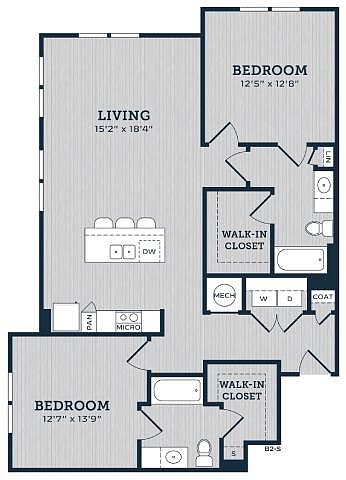 | 1,227 | Dec 1 | $2,603 |
 | 1,227 | Jan 7 | $2,658 |
What's special
Office hours
| Day | Open hours |
|---|---|
| Mon - Fri: | 10 am - 6 pm |
| Sat: | 10 am - 5 pm |
| Sun: | Closed |
Property map
Tap on any highlighted unit to view details on availability and pricing
Facts, features & policies
Building Amenities
Community Rooms
- Club House
- Conference Room
- Fitness Center: Fitness Center with Cardio & Strength Training
- Lounge: Tech Lounge with Workstations and Printer
Other
- In Unit: Full-Size Washer and Dryer
- Swimming Pool: Resort-Style Pool with Sunshelf
Outdoor common areas
- Barbecue: Grilling Stations with Outdoor Dining
- Lawn: Yoga Lawn and Ample Greenspace
Services & facilities
- Bicycle Storage: Bike Storage with Repair Stations
- On-Site Maintenance
- On-Site Management: OnSiteManagement
- Pet Park: On-site Dog Park
Unit Features
Appliances
- Dishwasher
- Dryer: Full-Size Washer and Dryer
- Garbage Disposal: Disposal
- Microwave Oven: Microwave
- Washer: Full-Size Washer and Dryer
Cooling
- Central Air Conditioning
Policies
Parking
- Off Street Parking: Surface Lot
Lease terms
- 3, 4, 5, 6, 7, 8, 9, 10, 11, 12, 13, 14, 15
Pet essentials
- DogsAllowedMonthly dog rent$40One-time dog fee$500
- CatsAllowedMonthly cat rent$40One-time cat fee$500
Additional details
Pet amenities
Special Features
- 1 And 2 Bedroom Apartments
- Availability 24 Hours: Wi-Fi throughout Amenity Spaces
- Built-in Pantry Storage
- Choice Of Two Designer Kitchen Finish Packages
- Contemporary Flat Front Cabinetry
- Energy Efficient Led Lighting
- Ev Charging Stations
- Expansive Bathrooms With Large Vanities
- Granite Countertops
- Linen Closet
- Open Shelving To Showcase Glassware
- Overhead Bedroom Lighting
- Oversized Closets With Custom Options*
- Private Patios And Balconies*
- Sleek Plank Flooring
- Stainless Steel Appliances
Neighborhood: 20613
Areas of interest
Use our interactive map to explore the neighborhood and see how it matches your interests.
Travel times
Nearby schools in Brandywine
GreatSchools rating
- 3/10Brandywine Elementary SchoolGrades: K-5Distance: 1.4 mi
- 3/10Gwynn Park Middle SchoolGrades: 6-8Distance: 1.8 mi
- 3/10Gwynn Park High SchoolGrades: 9-12Distance: 1.4 mi
Frequently asked questions
Brandywine Green has a walk score of 22, it's car-dependent.
The schools assigned to Brandywine Green include Brandywine Elementary School, Gwynn Park Middle School, and Gwynn Park High School.
Yes, Brandywine Green has in-unit laundry for some or all of the units.
Brandywine Green is in the 20613 neighborhood in Brandywine, MD.
This building has a pet fee ranging from $500 to $500 for dogs. This building has a one time fee of $500 and monthly fee of $40 for dogs. This building has a pet fee ranging from $500 to $500 for cats. This building has a one time fee of $500 and monthly fee of $40 for cats.
Yes, 3D and virtual tours are available for Brandywine Green.

