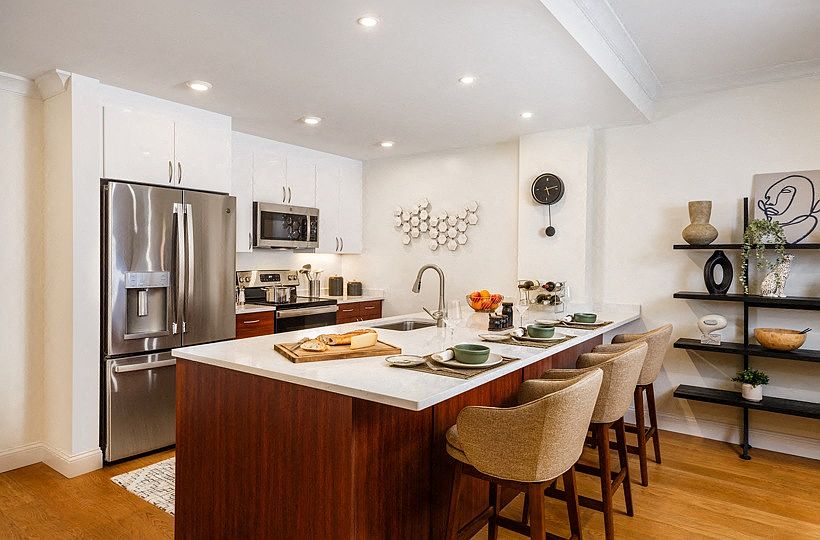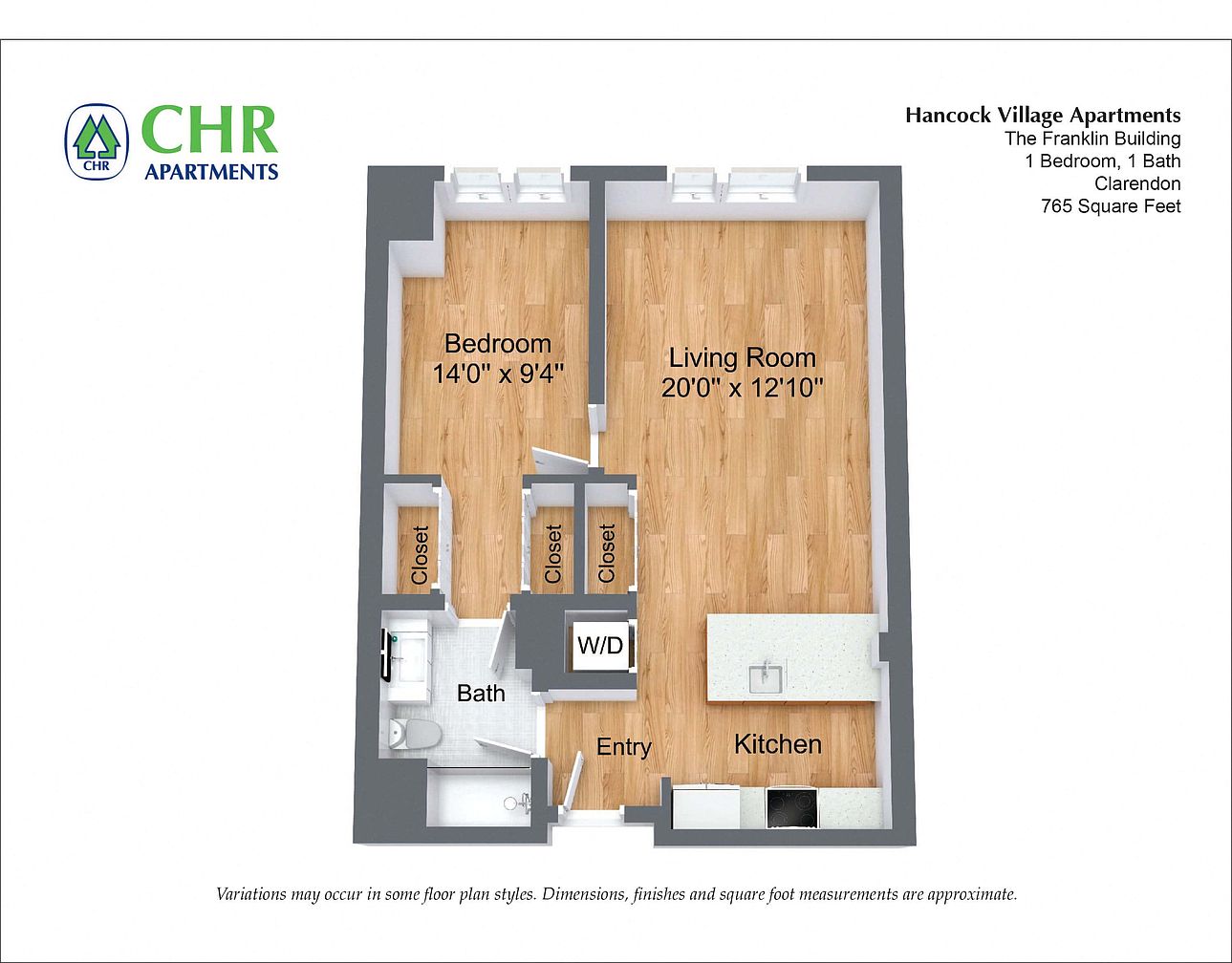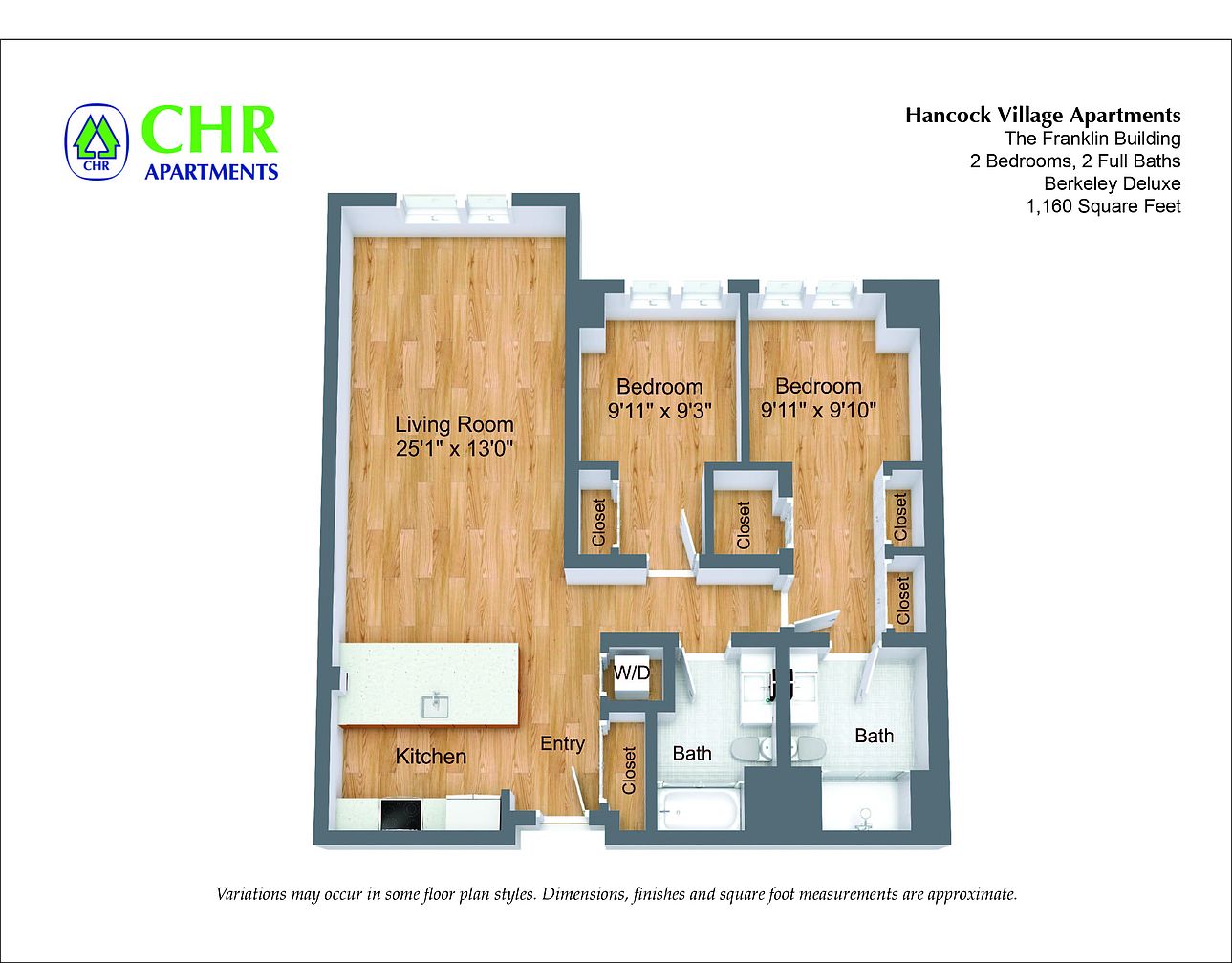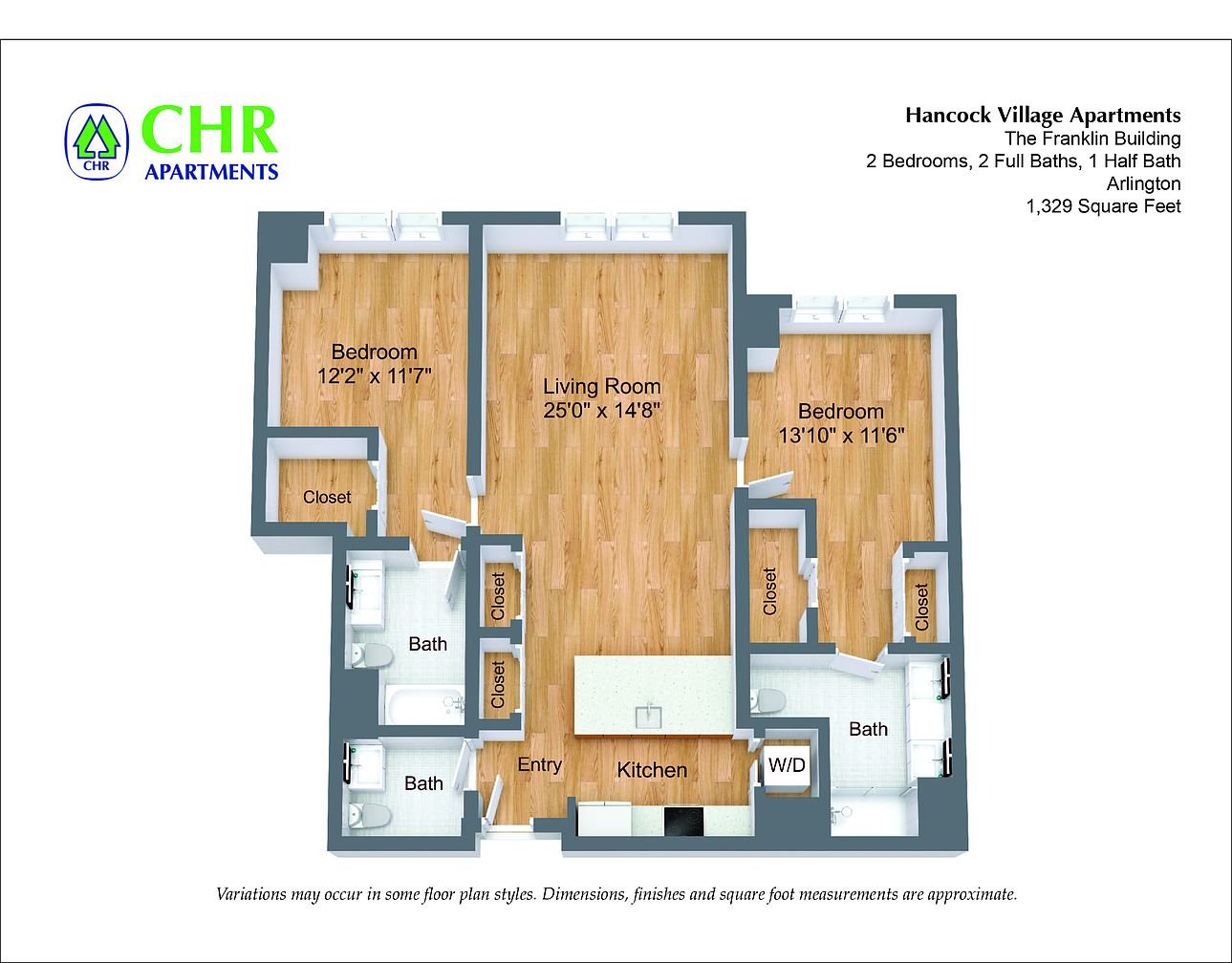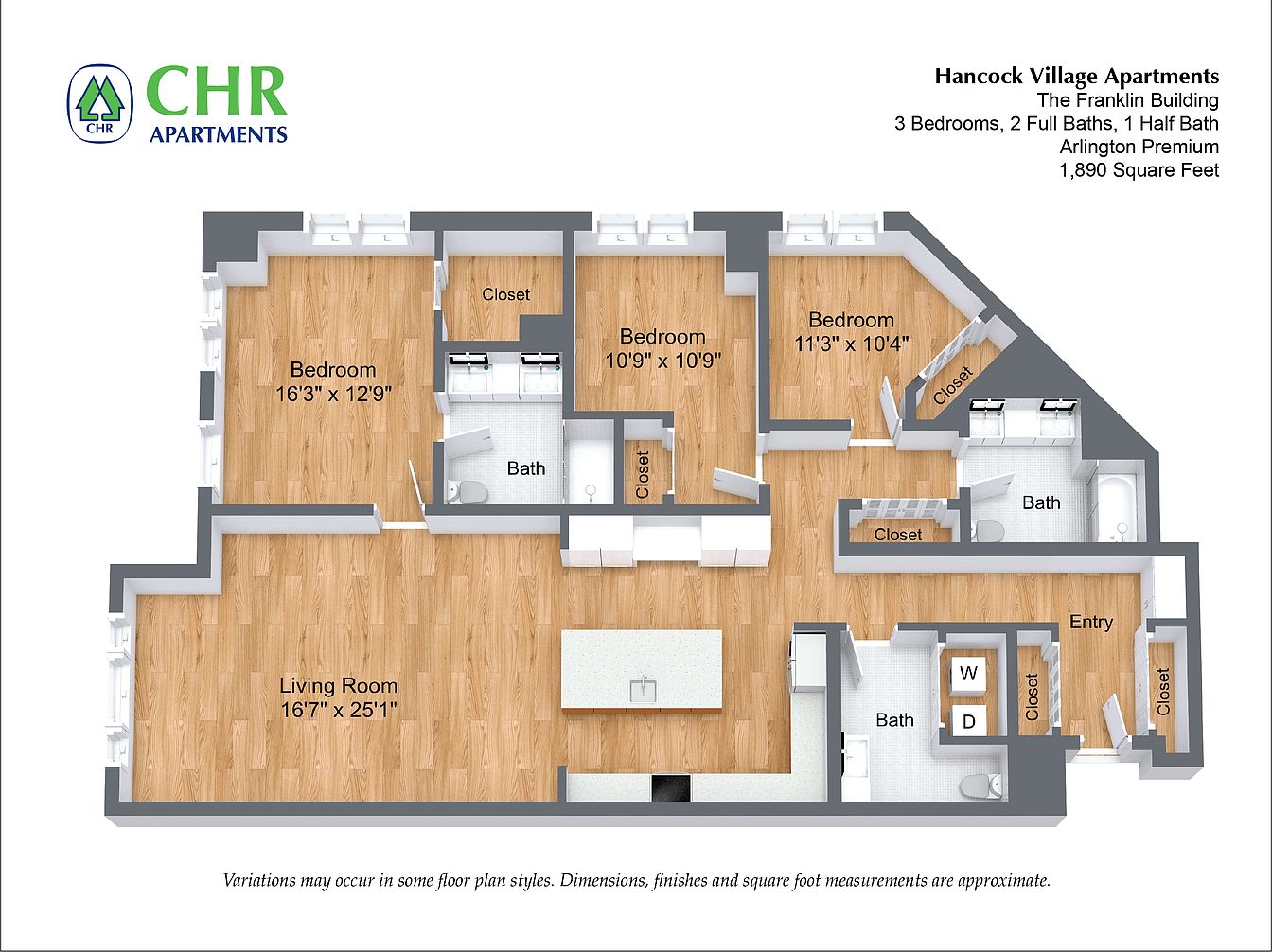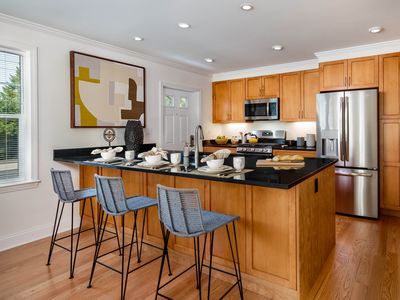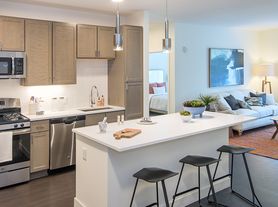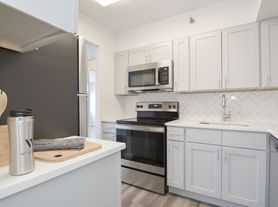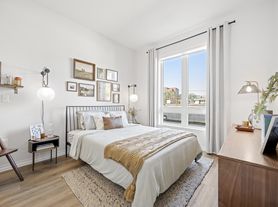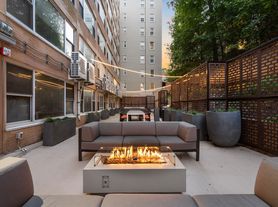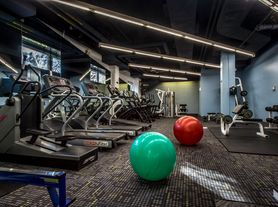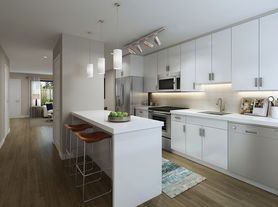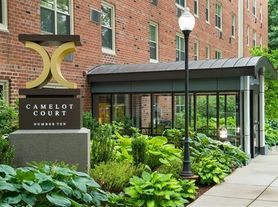The Franklin at Hancock Village
201 Sherman Rd, Brookline, MA 02467
- Special offer! Up to $10,000 in JORDAN'S FURNITURE or Free Rent Specials * ONLY First Month's Rent Required
Available units
Unit , sortable column | Sqft, sortable column | Available, sortable column | Base rent, sorted ascending |
|---|---|---|---|
 | 765 | Now | $3,295 |
 | 830 | Now | $3,300 |
 | 830 | Now | $3,300 |
 | 765 | Now | $3,360 |
 | 830 | Now | $3,365 |
 | 830 | Now | $3,365 |
 | 1,095 | Now | $3,565 |
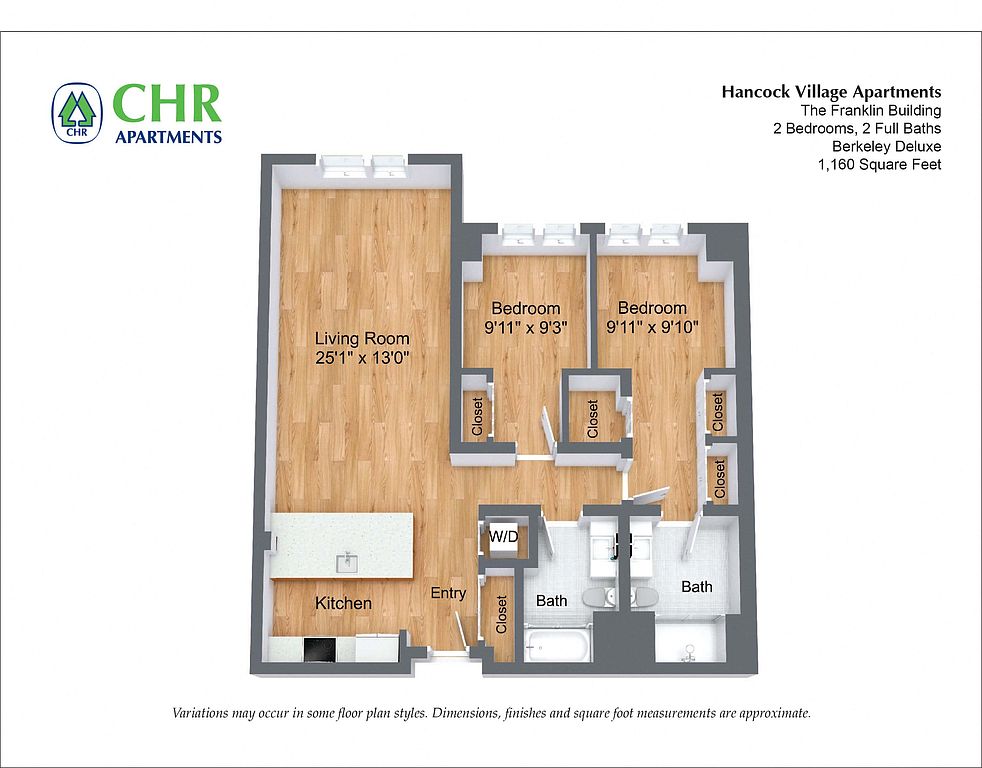 | 1,160 | Now | $4,535 |
 | 1,160 | Now | $4,570 |
 | 1,240 | Now | $4,640 |
 | 1,240 | Now | $4,730 |
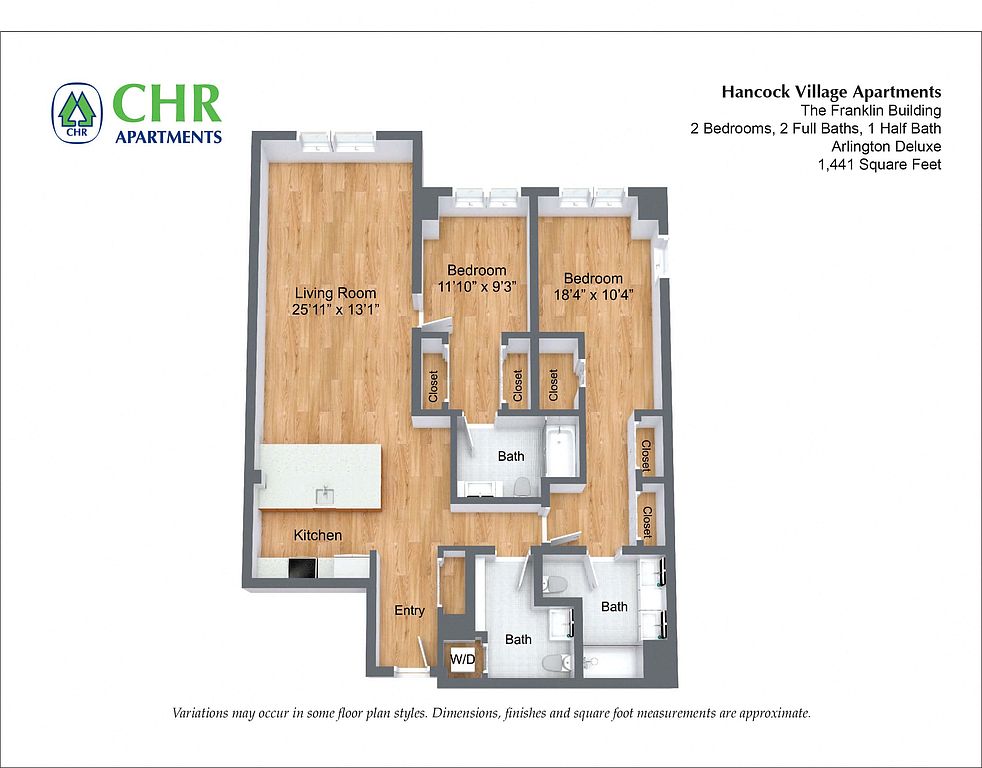 | 1,329 | Now | $4,780 |
 | 1,325 | Now | $4,795 |
 | 1,328 | Now | $4,820 |
 | 1,318 | Now | $4,855 |
What's special
Videos
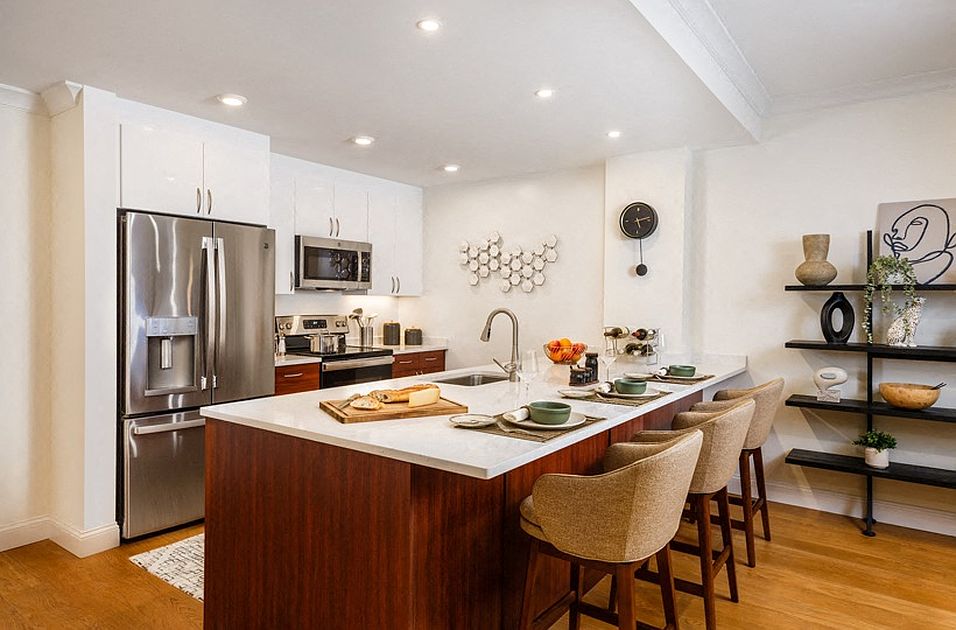 Video 1
Video 1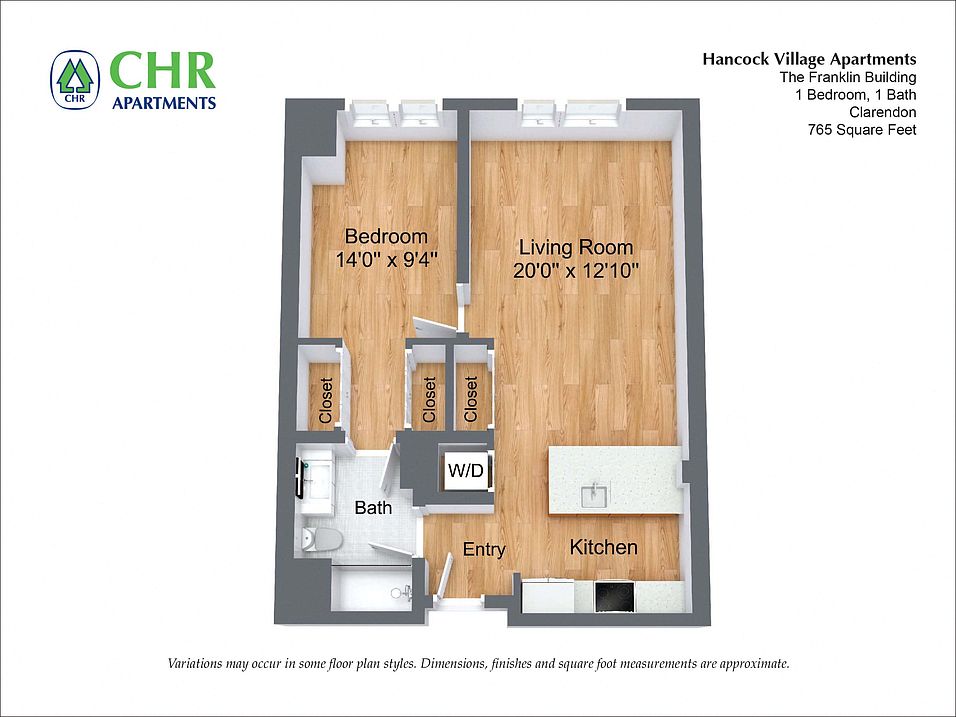 Unit F-511, Unit F-714, Unit F-508
Unit F-511, Unit F-714, Unit F-508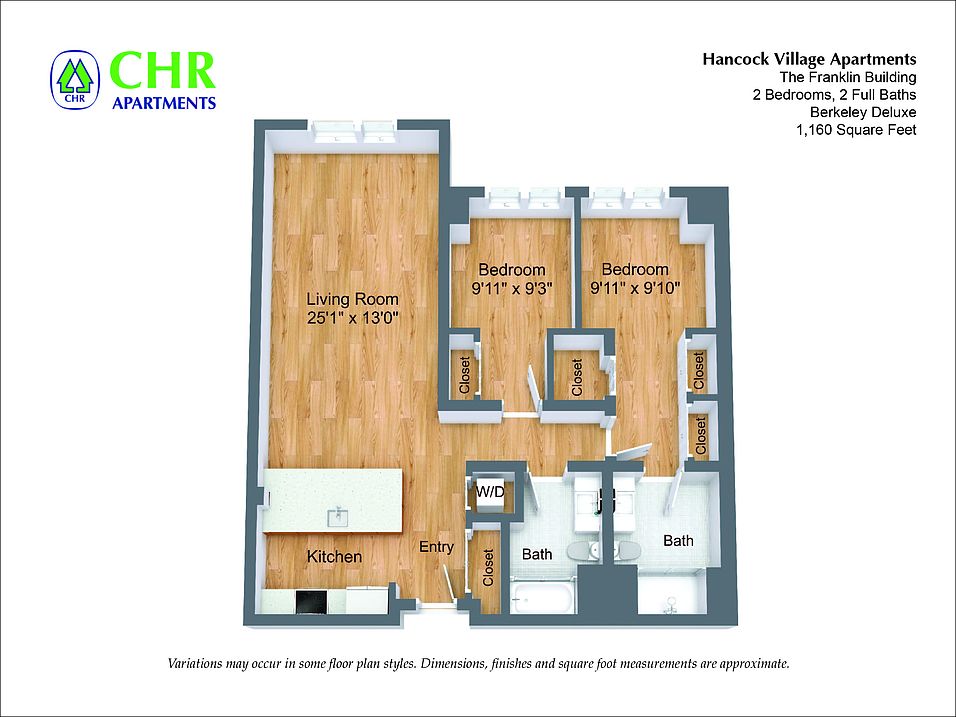 Unit F-836
Unit F-836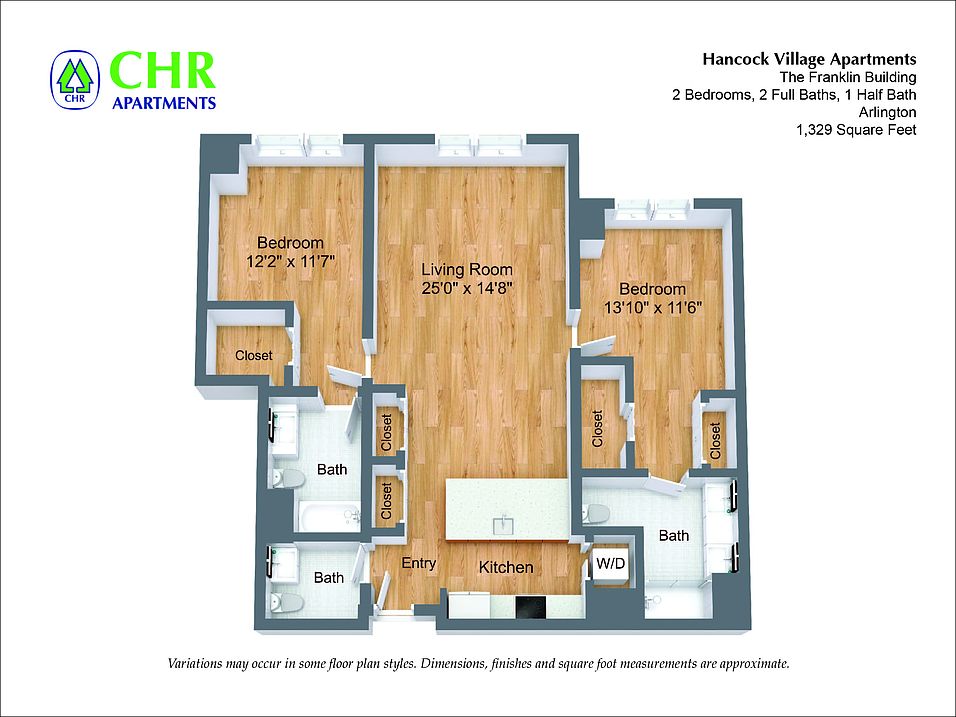 Unit F-426, Unit F-425, Unit F-343
Unit F-426, Unit F-425, Unit F-343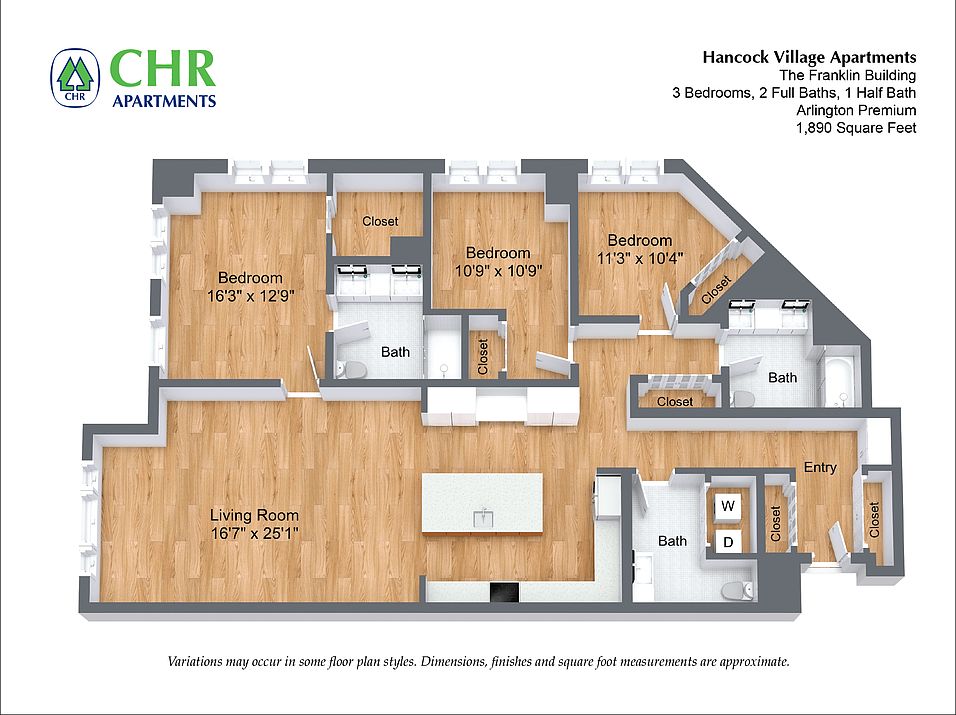 Unit F-841, Unit F-741, Unit F-840, Unit F-740
Unit F-841, Unit F-741, Unit F-840, Unit F-740
Facts, features & policies
Building Amenities
Community Rooms
- Fitness Center
- Pet Washing Station: Pet Wash Station
Other
- In Unit: Accessible unit with side-by-side washer & dryer
- Swimming Pool: Pool and Sundeck (Located at Community Center)
Outdoor common areas
- Picnic Area: Grill and Picnic Area
Services & facilities
- Bicycle Storage: Bike Storage
- Online Rent Payment
- Package Service
- Storage Space
Unit Features
Appliances
- Dryer: Accessible unit with side-by-side washer & dryer
- Refrigerator: French door refrigerator with ice dispenser
- Stove: Accessible unit with electric wall oven, cooktop
- Washer: Accessible unit with side-by-side washer & dryer
Cooling
- Central Air Conditioning: Central AC
Flooring
- Hardwood: Engineered hardwood natural red oak flooring
- Tile: Tile bath and shower surrounds
Policies
Parking
- Detached Garage: Garage Lot
- Garage: Garage Parking
- Off Street Parking: Surface Lot
- Parking Lot: Other
Lease terms
- 12
Pet essentials
- DogsAllowedMonthly dog rent$65
- CatsAllowedMonthly cat rent$50
Additional details
Special Features
- 2-panel Doors, Painted Wood
- 24/7 Emergency Maintenance Response
- Brand New Construction
- Cafe
- Carrera Marble Countertop Vanities In Bathroom
- Catering Kitchen
- Chr Homeworks Home Office Center
- Community Room
- Community Sponsored Events
- Complimentary Starbucks At Community Center
- Conference Rooms
- Crown Molding
- Custom White Melamine Closet Systems
- Electric Vehicle Charging Stations
- European-style Custom Cabinets
- Event Rooms
- Motion Sensor Lights In Closet
- On-site Zip Cars
- Pet Friendly
- Public Transportation On Independence Drive
- Putting Green
- Quartz Countertops In Kitchen
- Recessed Lighting Over Peninsula
- Recessed Lighting Throughout Common Spaces
- Sliding Glass Doors On Tubs, Showers
- Spacious Open-concept Floor Plans
- Stainless Steel Ge Appliances
- Undercabinet Lighting
- Usb-integrated Electrical Outlets
- White Thermofoil Vanity Cabinets
- Wired For Catv And Internet
Neighborhood: Chestnut Hill
- Shopping SceneBustling retail hubs with boutiques, shops, and convenient everyday essentials.Green SpacesScenic trails and gardens with private, less-crowded natural escapes.Transit AccessConvenient access to buses, trains, and public transit for easy commuting.Luxury LivingUpscale residences and premium amenities designed for refined lifestyles.
Chestnut Hill (02467) spans Boston, Brookline, and Newton, blending leafy streets and gentle hills with classic New England seasons. An upscale, family- and pet‑friendly enclave with a dash of college energy from Boston College, it offers quiet pockets beside green escapes like the Chestnut Hill Reservoir loop and Hammond Pond Reservation. Life is convenient and polished: The Street Chestnut Hill, Chestnut Hill Square, and The Shops at Chestnut Hill anchor shopping and dining, with Wegmans and Star Market, Tatte and Starbucks, Davio’s, Bianca, and Shake Shack, plus Showcase SuperLux, Equinox, and SoulCycle. Transit is easy via the MBTA Green Line (B to Boston College, D to Chestnut Hill) and Route 9 with quick I‑95 access; per Zillow Market Trends, recent months show a median rent in the low $4,000s, with most listings ranging from the high $2,000s to $6,000+ depending on size and finishes.
Powered by Zillow data and AI technology.
Areas of interest
Use our interactive map to explore the neighborhood and see how it matches your interests.
Travel times
Walk, Transit & Bike Scores
Nearby schools in Brookline
GreatSchools rating
- 9/10Baker SchoolGrades: K-8Distance: 0.2 mi
- 9/10Brookline High SchoolGrades: 9-12Distance: 2.8 mi
Frequently asked questions
The Franklin at Hancock Village has a walk score of 62, it's somewhat walkable.
The Franklin at Hancock Village has a transit score of 30, it has some transit.
The schools assigned to The Franklin at Hancock Village include Baker School and Brookline High School.
Yes, The Franklin at Hancock Village has in-unit laundry for some or all of the units.
The Franklin at Hancock Village is in the Chestnut Hill neighborhood in Brookline, MA.
This building has monthly fee of $50 for cats. This building has monthly fee of $65 for dogs.
