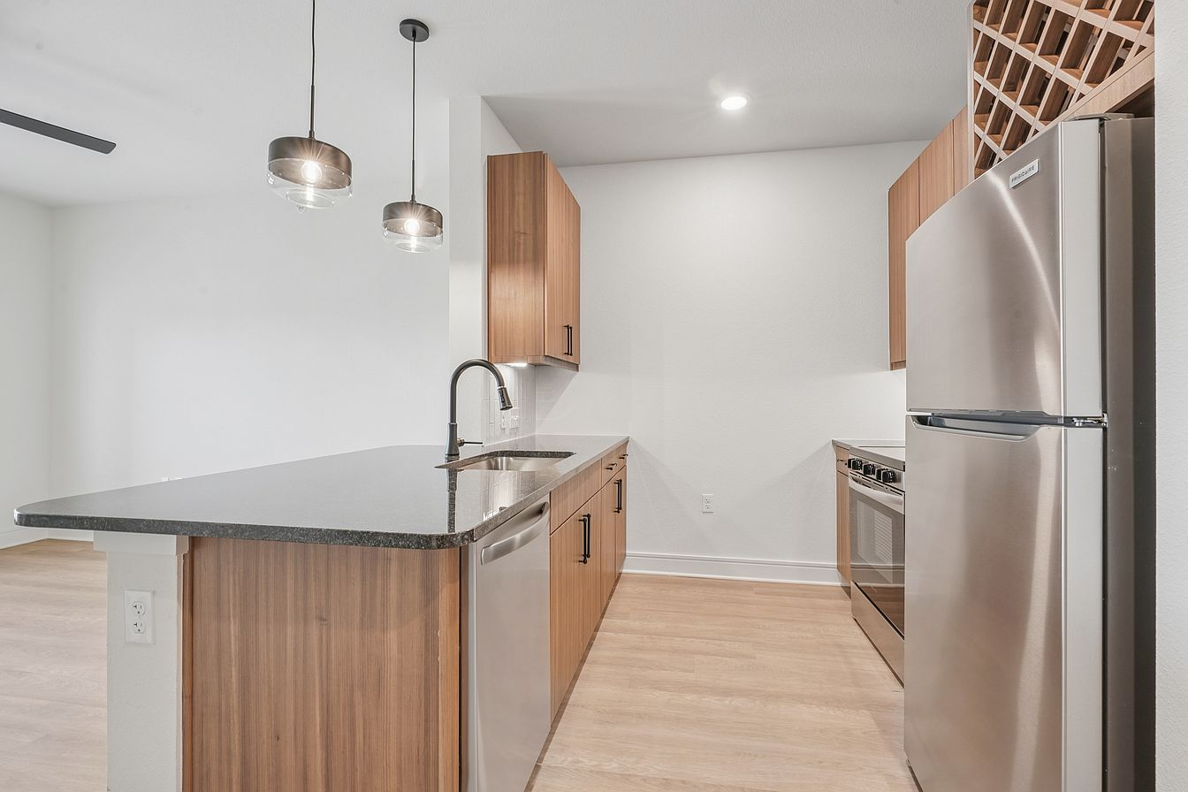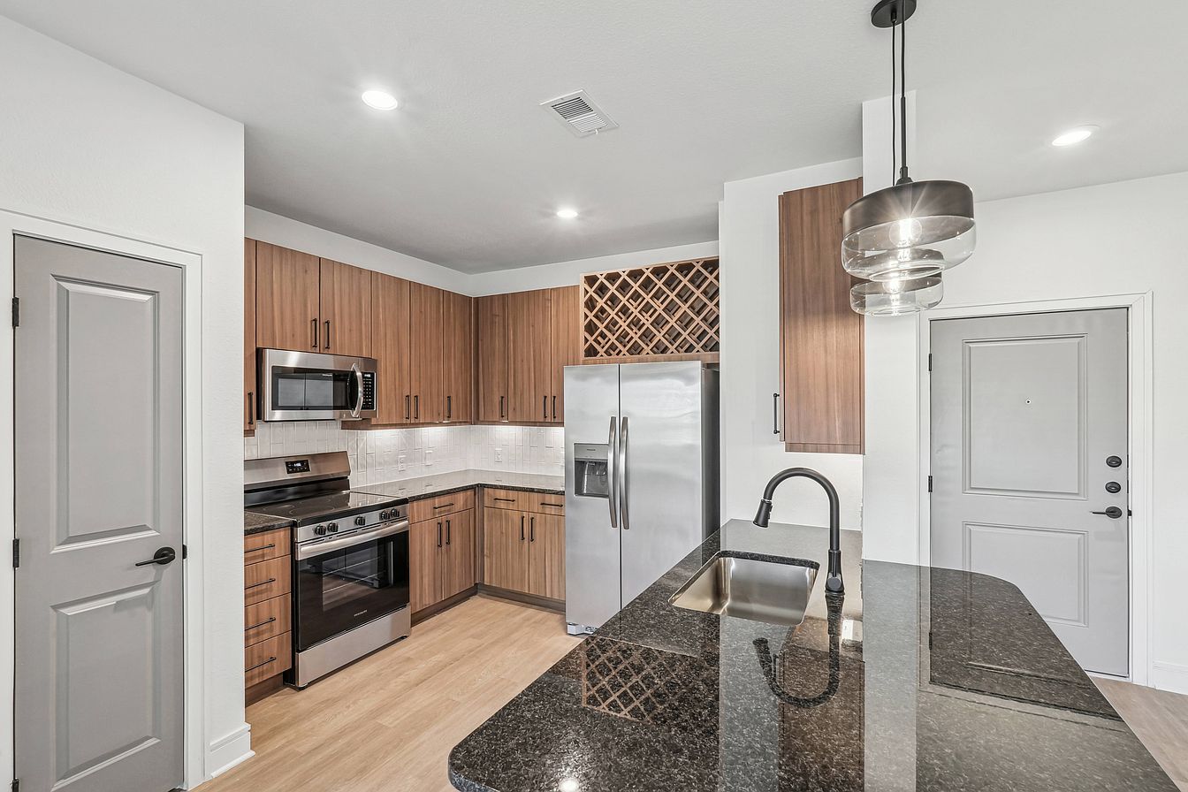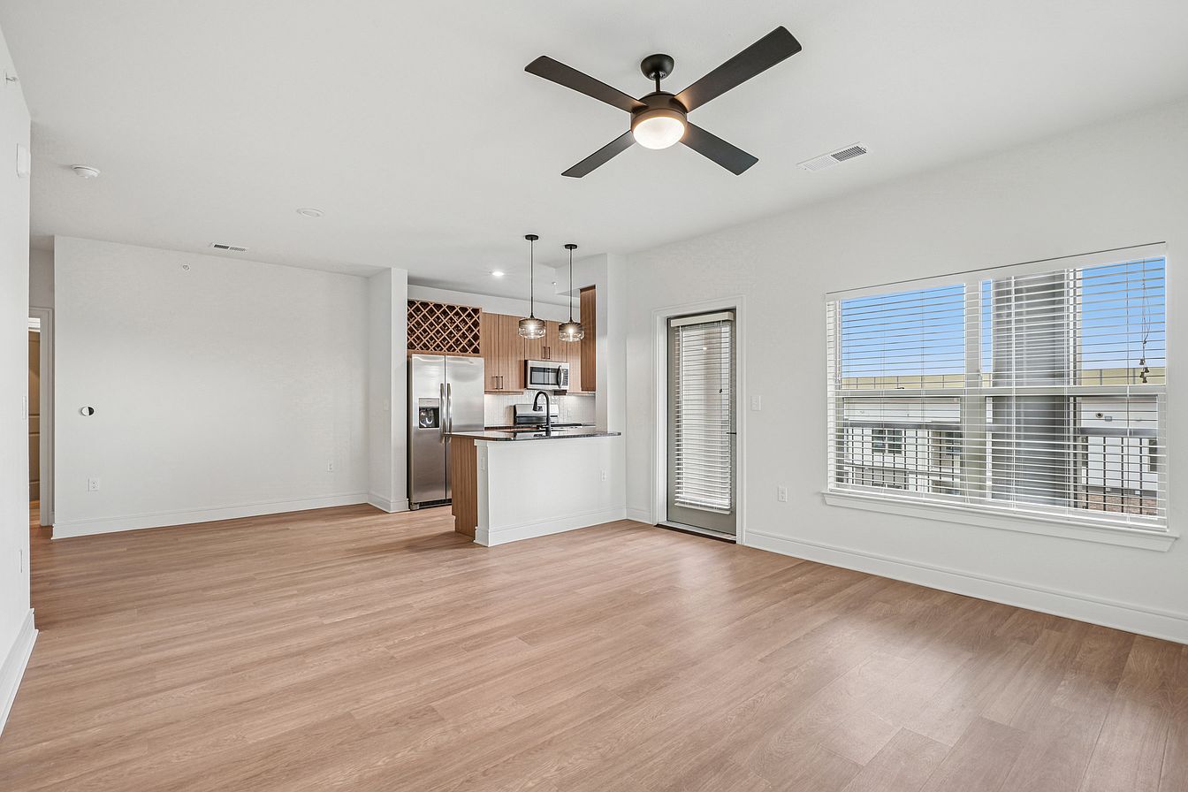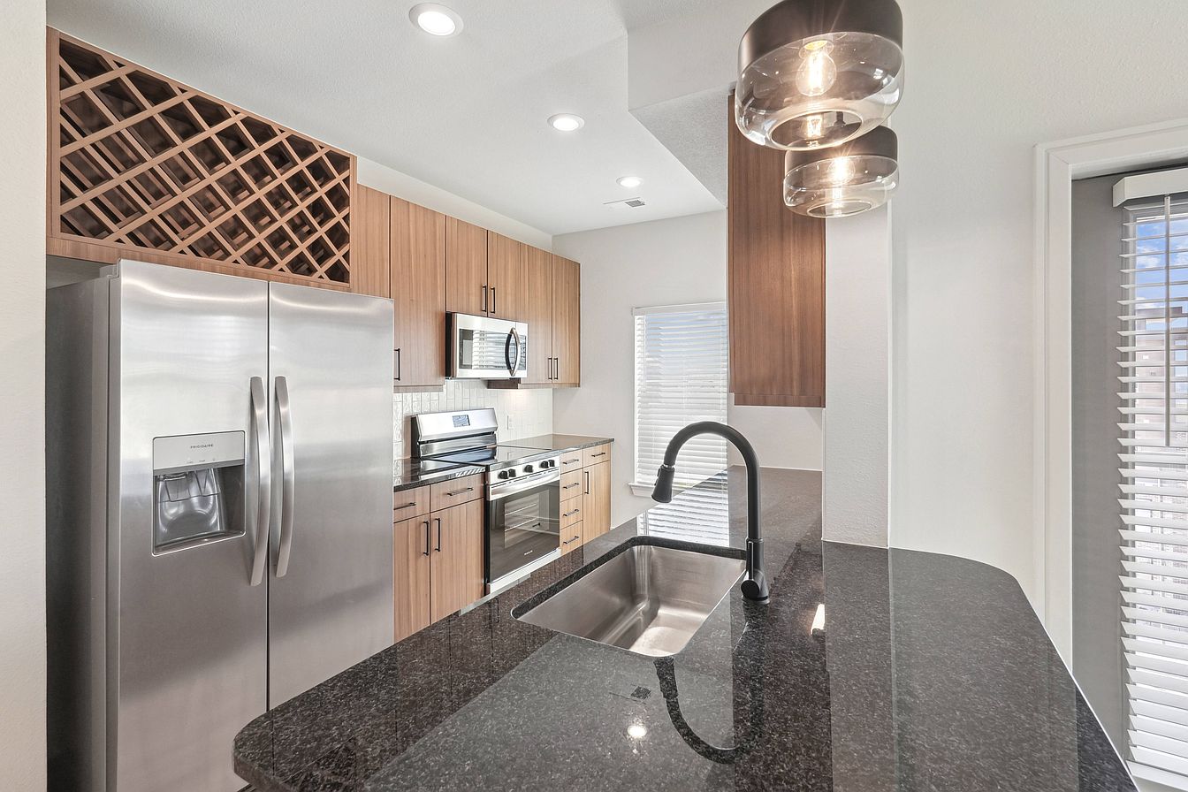Inkwell at Baseline
1752 W 167th Ave, Broomfield, CO 80023
- Special offer! 2 Months Free! Must Move In by 1/31/26*
*Restrictions Apply. Call for Details.
Available units
Unit , sortable column | Sqft, sortable column | Available, sortable column | Base rent, sorted ascending |
|---|---|---|---|
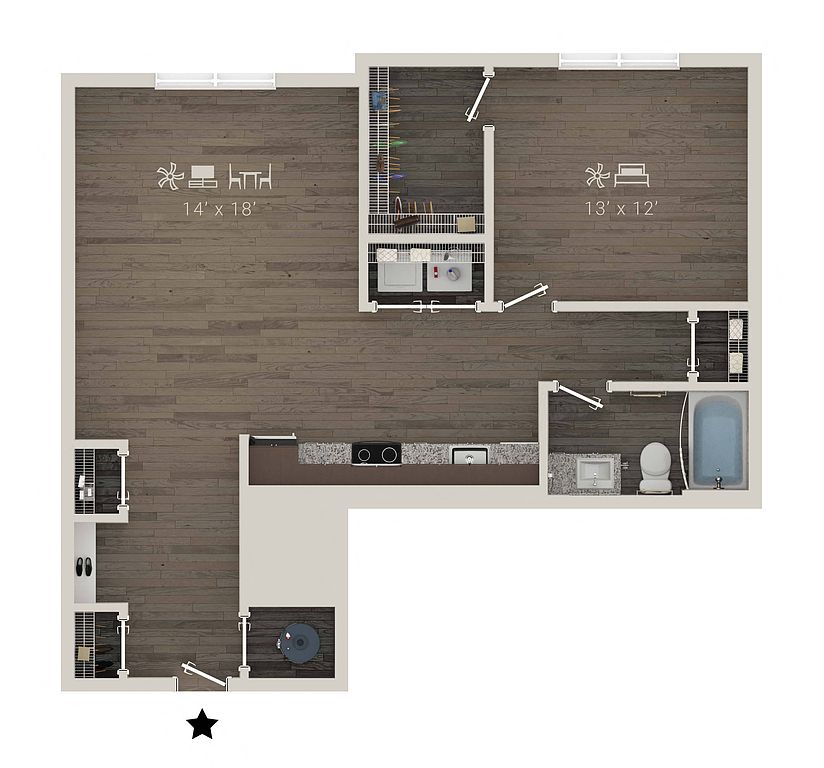 | 861 | Now | $1,699 |
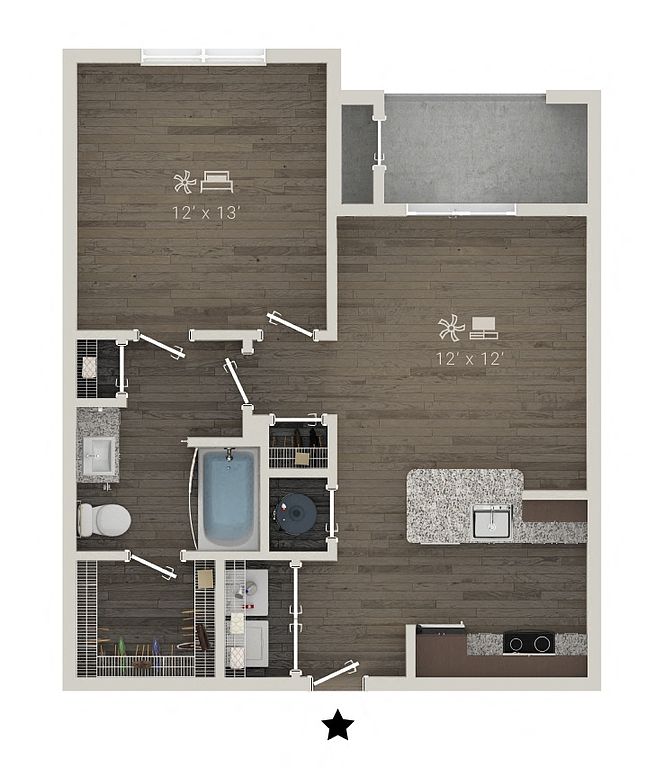 | 684 | Now | $1,819 |
 | 684 | Now | $1,819 |
 | 684 | Now | $1,819 |
 | 861 | Now | $1,861 |
 | 861 | Now | $1,861 |
 | 861 | Now | $1,871 |
 | 752 | Now | $1,909 |
 | 861 | Now | $1,936 |
 | 752 | Now | $1,936 |
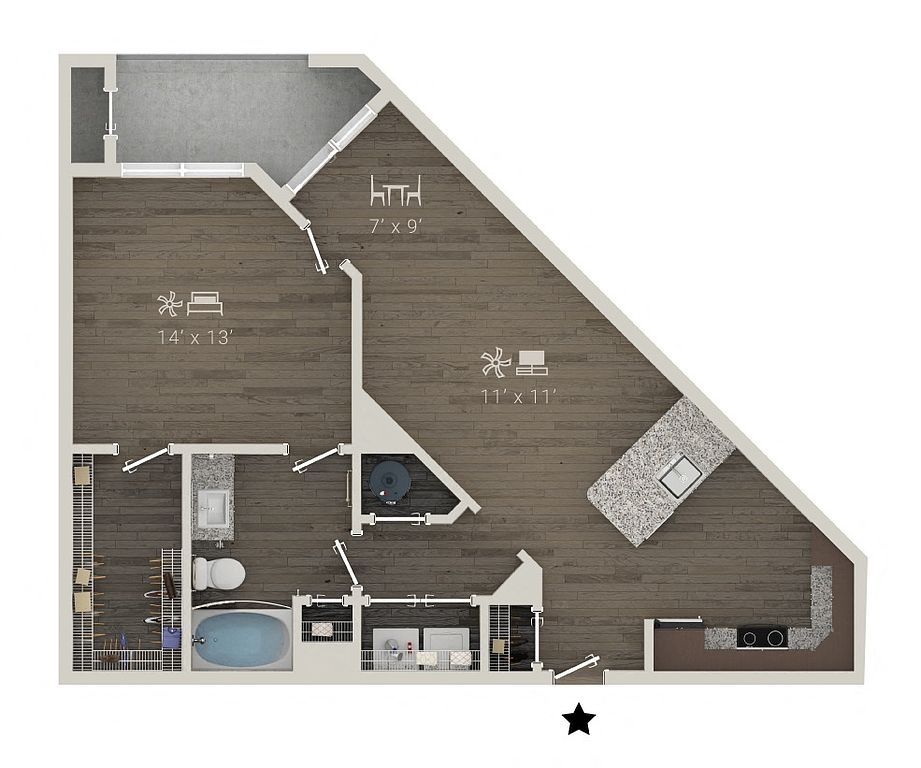 | 815 | Now | $1,979 |
 | 815 | Now | $1,979 |
 | 815 | Now | $1,979 |
 | 815 | Dec 23 | $1,979 |
 | 815 | Now | $1,994 |
What's special
3D tours
 Zillow 3D Tour 1
Zillow 3D Tour 1 Zillow 3D Tour 2
Zillow 3D Tour 2 Zillow 3D Tour 3
Zillow 3D Tour 3 Zillow 3D Tour 4
Zillow 3D Tour 4
Videos
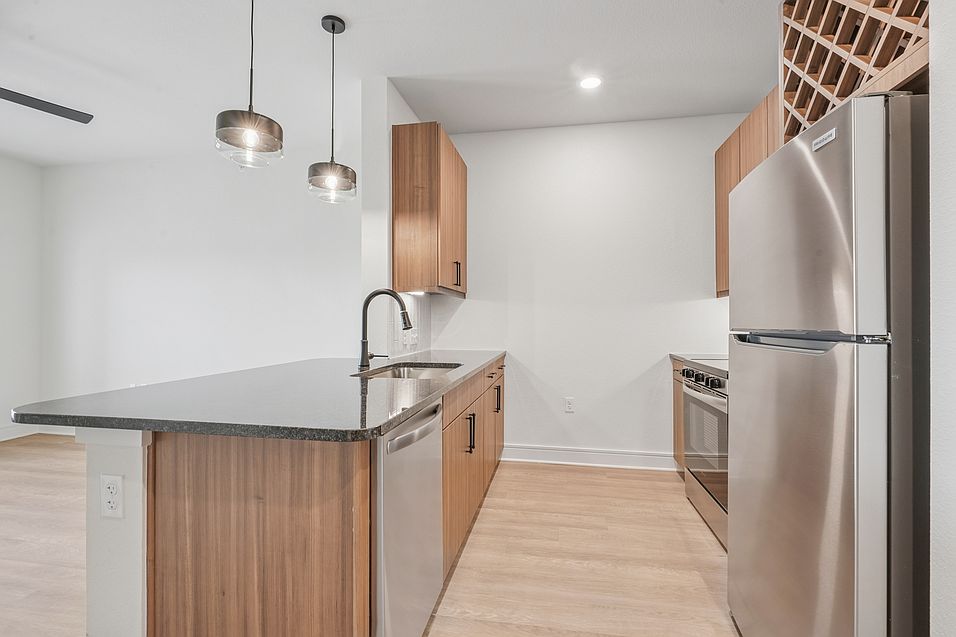 Unit 1407, Unit 2112, Unit 1409, Unit 2110
Unit 1407, Unit 2112, Unit 1409, Unit 2110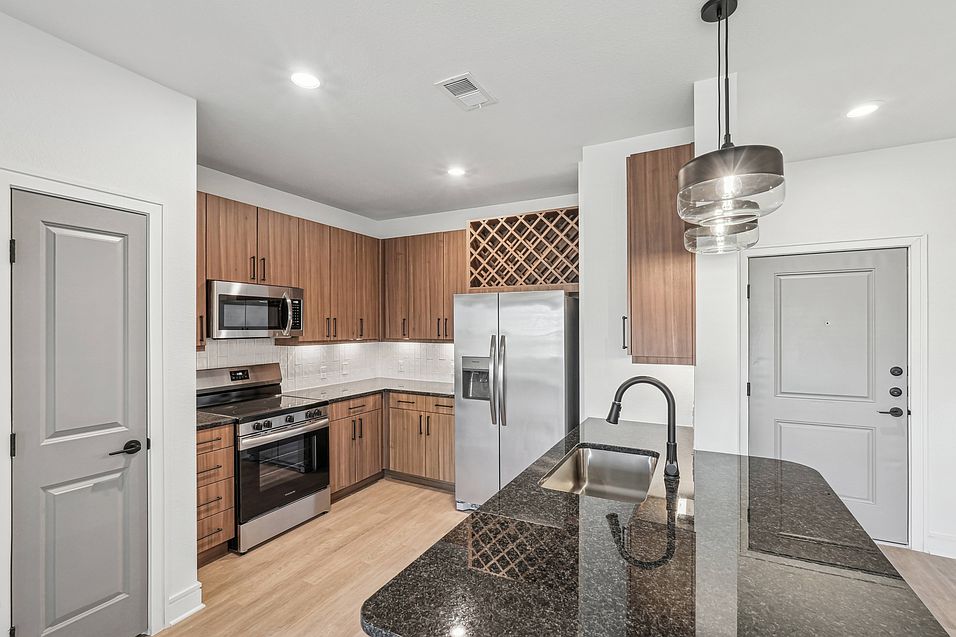 Unit 1313, Unit 1413, Unit 1403
Unit 1313, Unit 1413, Unit 1403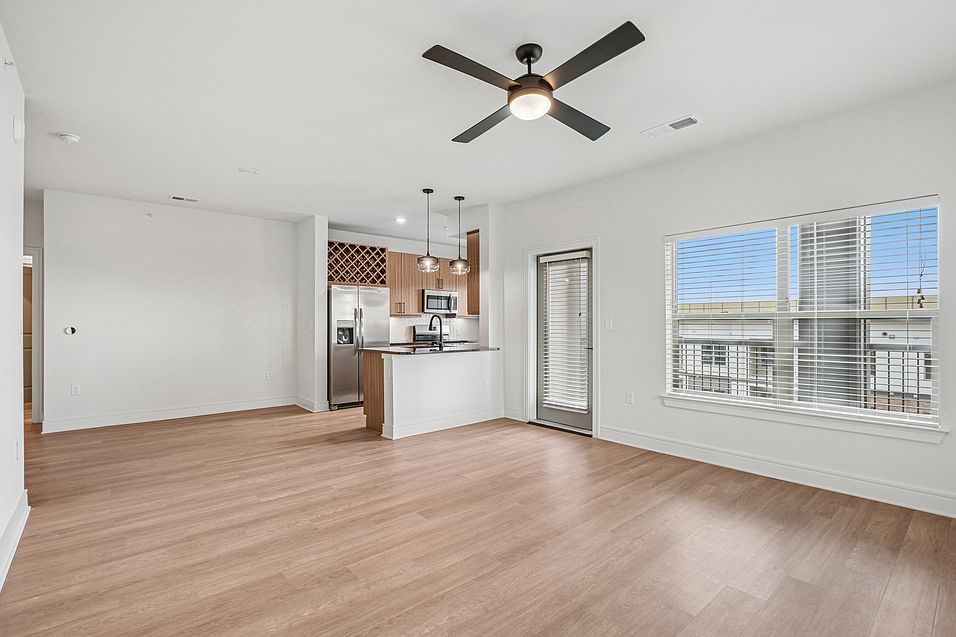 Unit 1215, Unit 5102, Unit 5311, Unit 5312
Unit 1215, Unit 5102, Unit 5311, Unit 5312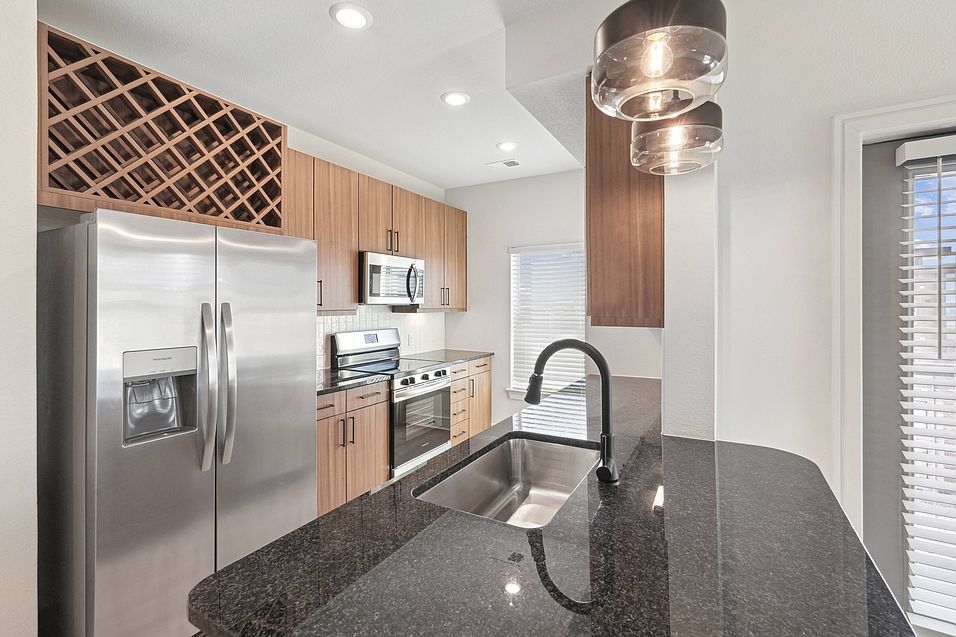 Unit 1402, Unit 1212, Unit 1202, Unit 1312
Unit 1402, Unit 1212, Unit 1202, Unit 1312
Property map
Tap on any highlighted unit to view details on availability and pricing
Facts, features & policies
Building Amenities
Accessibility
- Disabled Access: Wheelchair Access
Community Rooms
- Business Center
- Club House
- Conference Room
- Game Room: Billiards & TVs
- Lounge: Coworking Lounge with Computers & Printer
- Pet Washing Station
- Theater: Movie Theater
Other
- Hot Tub
- In Unit: Washer/Dryer
- Swimming Pool: Salt-Water Pool with Sun Shelf
Outdoor common areas
- Sundeck
Security
- Controlled Access: Controlled Access Buildings
Services & facilities
- Elevator
- On-Site Maintenance: OnSiteMaintenance
- On-Site Management: OnSiteManagement
- Online Rent Payment
Unit Features
Appliances
- Dishwasher
- Dryer: Washer/Dryer
- Garbage Disposal: Disposal
- Microwave Oven: Microwave
- Refrigerator
- Washer: Washer/Dryer
Cooling
- Air Conditioning: Air Conditioner
- Ceiling Fan
Policies
Parking
- Garage: Above Garage (no unit below)
- Off Street Parking: Surface Lot
- Parking Lot: Other
Lease terms
- 7, 8, 9, 10, 11, 12, 13, 14
Pet essentials
- DogsAllowedMonthly dog rent$35One-time dog fee$300
- CatsAllowedMonthly cat rent$35One-time cat fee$300
Additional details
Special Features
- 2" Faux Wooden Blinds
- Amenify On-demand Home Services
- Amenity Building
- Bike Repair Stations
- Bocce Ball
- Built-in Shelves*
- Central Mail Location
- Community-wide Amenity Wifi
- Corner Unit
- Corridor Attached Garages
- Courtyard
- Custom Flat Panel Cabinetry
- Demonstration Kitchen
- Double Vanity Sinks*
- Efficient Appliances
- Electric Car Charging Stations
- Framed Vanity Mirrors
- Free Weights
- Golf Simulator Bay
- Gourmet Kitchens W/ Undermount Sink
- Granite Countertops
- Hammocks
- High Ceilings
- Home Intrusion Alarms W/ Optional Monitoring
- Hotel Style Guest Suites For Resident Use
- Indoor Trash Chutes In Each Building
- Kitchen Islands*
- Large Closets
- Mud Room*
- One-tone Paint Scheme W/accent Doors
- Online Maintenance Requests
- Outdoor Grills
- Pendant Lighting
- Poolside Wi-fi
- Private Balcony*
- Private Offices
- Putting Green
- Rain Shower Heads*
- Smart Thermostats
- Snowboard Storage
- Soaking Tubs
- Soft Close Drawers + Cabinets
- Stainless Steel Appliances
- Tile Backsplash
- Under-cabinet Lighting
- Usb Enabled Wall Outlets
- Walk-in Closets
- Walk-in Showers*
- Walking Path
- Window Coverings
- Wine Rack
- Wood Style Flooring
- Yoga Room
Neighborhood: North Park
Areas of interest
Use our interactive map to explore the neighborhood and see how it matches your interests.
Travel times
Walk, Transit & Bike Scores
Nearby schools in Broomfield
GreatSchools rating
- 7/10THUNDER VISTA P-8Grades: PK-8Distance: 7005.5 mi
- 9/10Legacy High SchoolGrades: 9-12Distance: 7005.4 mi
Frequently asked questions
Inkwell at Baseline has a walk score of 23, it's car-dependent.
The schools assigned to Inkwell at Baseline include THUNDER VISTA P-8 and Legacy High School.
Yes, Inkwell at Baseline has in-unit laundry for some or all of the units.
Inkwell at Baseline is in the North Park neighborhood in Broomfield, CO.
This building has a one time fee of $300 and monthly fee of $35 for cats. This building has a one time fee of $300 and monthly fee of $35 for dogs.
Yes, 3D and virtual tours are available for Inkwell at Baseline.
Applicant has the right to provide Inkwell at Baseline with a Portable Tenant Screening Report (PTSR), as defined in §38-12-902(2.5), Colorado Revised Statutes; and 2) if Applicant provides Inkwell at Baseline with a PTSR, Inkwell at Baseline is prohibited from: a) charging Applicant a rental application fee; or b) charging Applicant a fee for Inkwell at Baseline to access or use the PTSR. Inkwell at Baseline may limit acceptance of PTSRs to those that are not more than 30 days old. Confirm PTSR requirements directly with Inkwell at Baseline.
