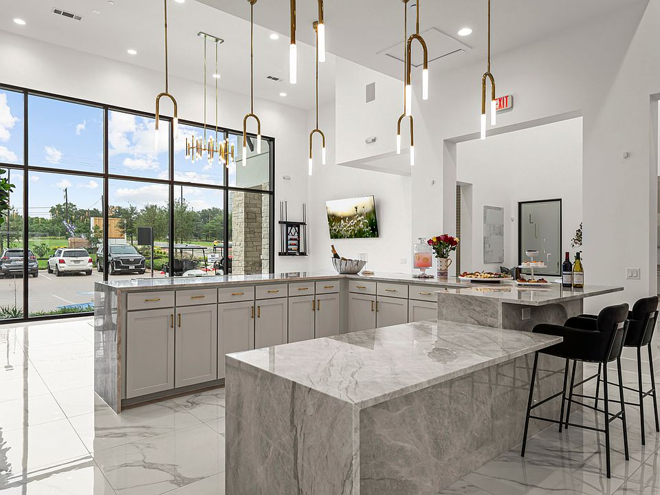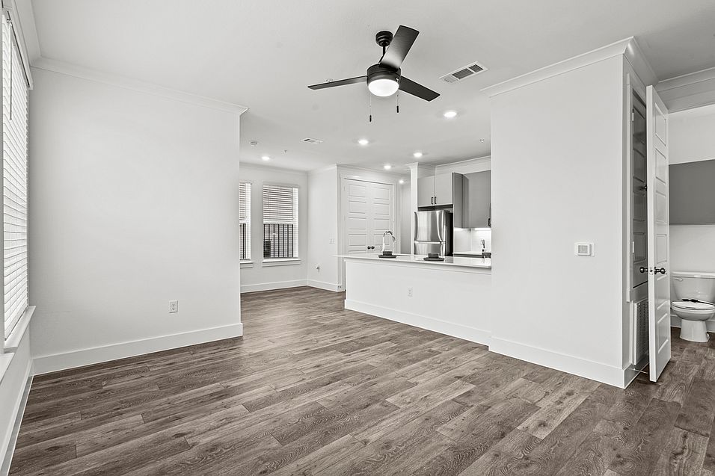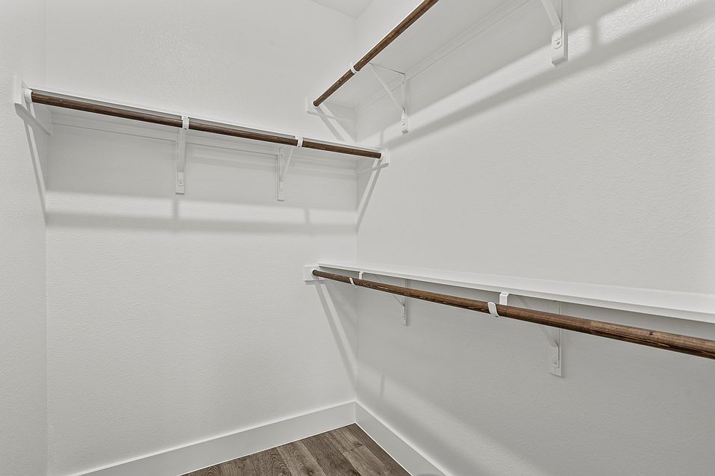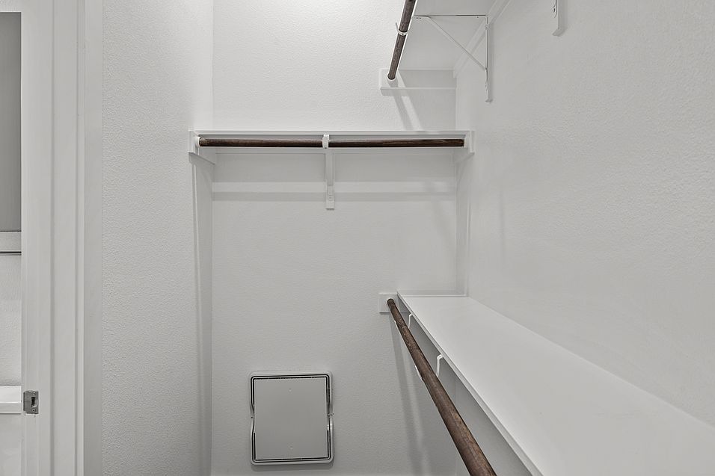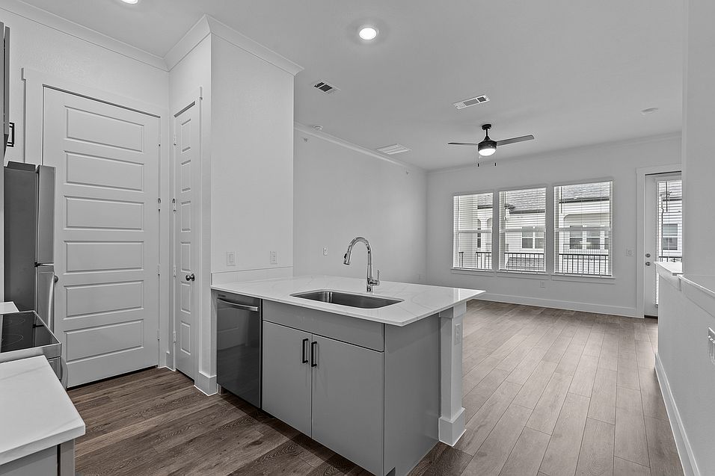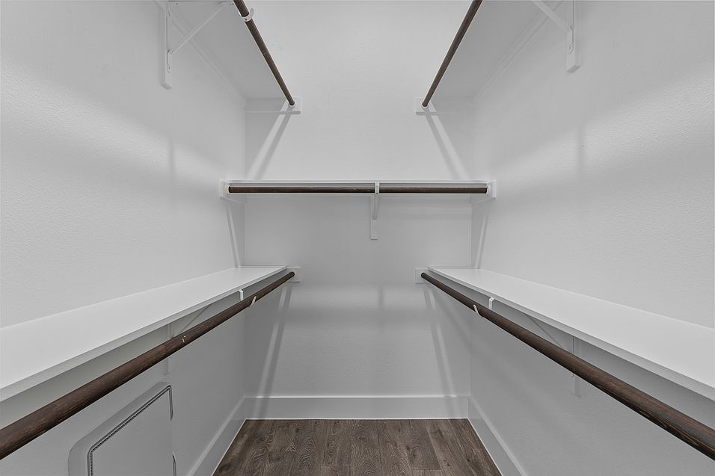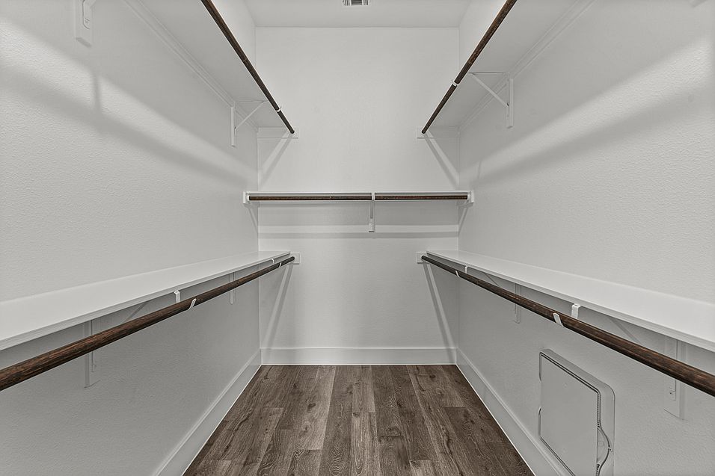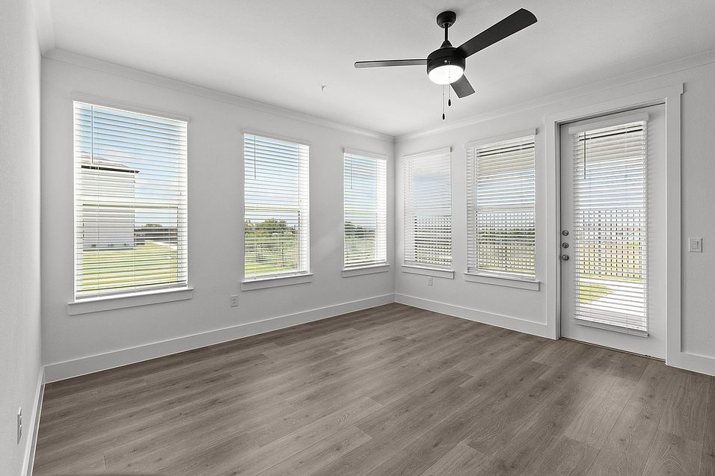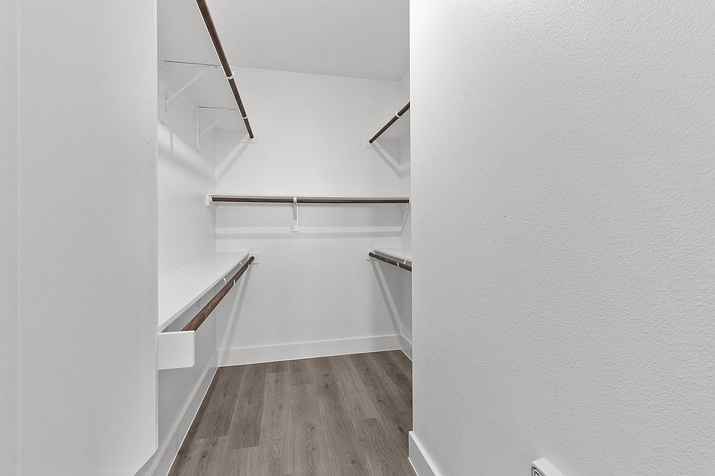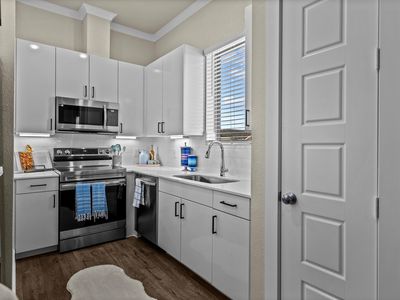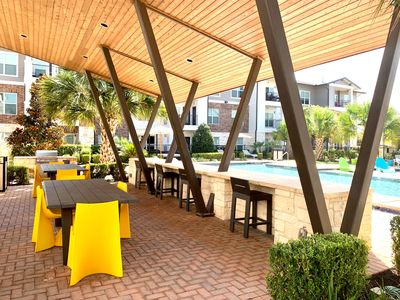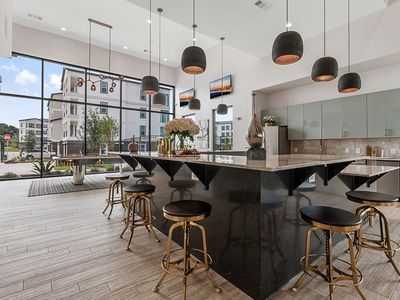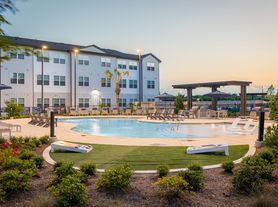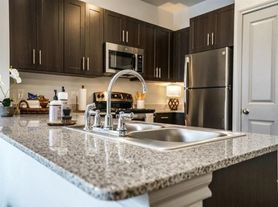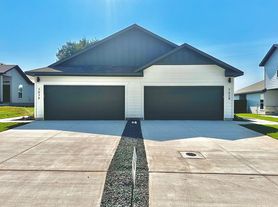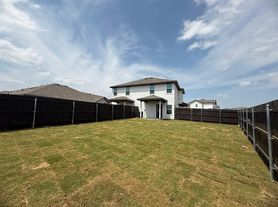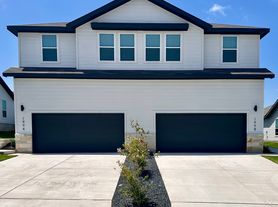- Special offer! 8 Weeks Free- A1 & A3 -B3's & B4's: 8 Weeks Free- 16- 18 Month Leases
Applies to select units
- 4 Weeks Free- 4 Bedrooms: Up to 8 Weeks Free - 12 and 18 Month Term. -- 4 Weeks Free -10 Months
Applies to select units
- Receive up to 8 Weeks Free Rent!: Specials vary by floorplan, move-in date and lease terms. Contact us for details.
Available units
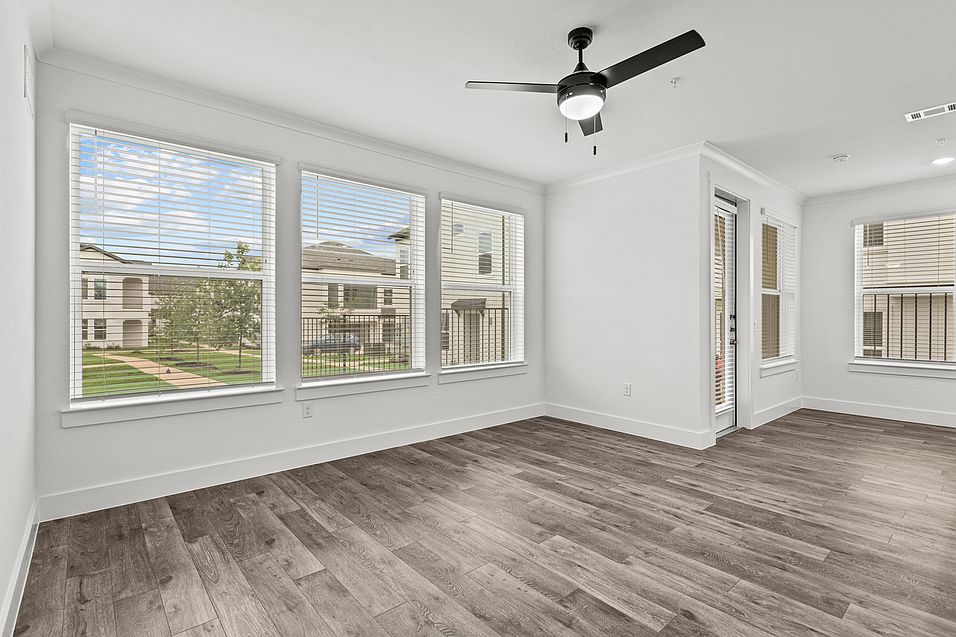
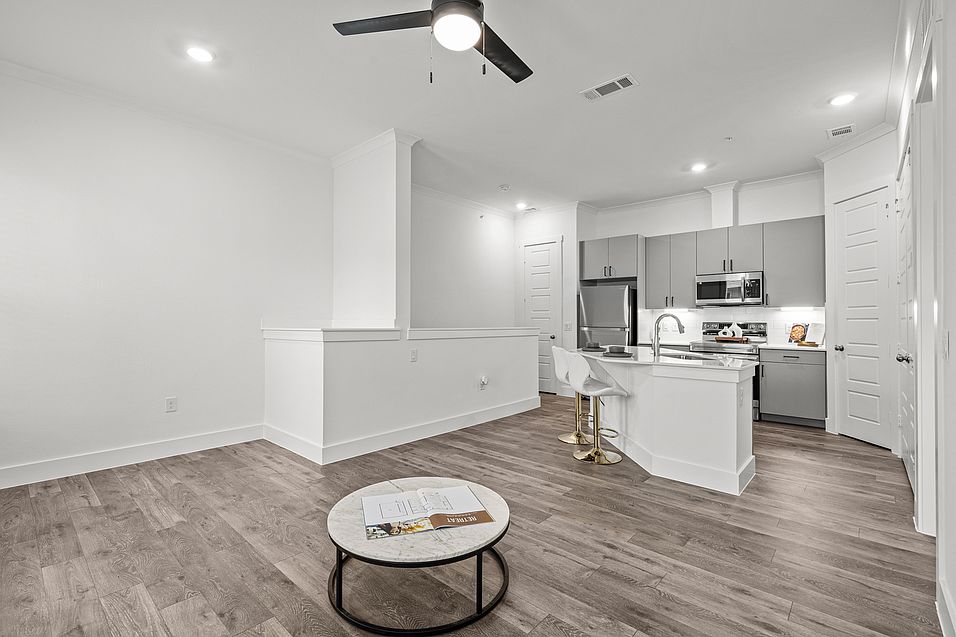
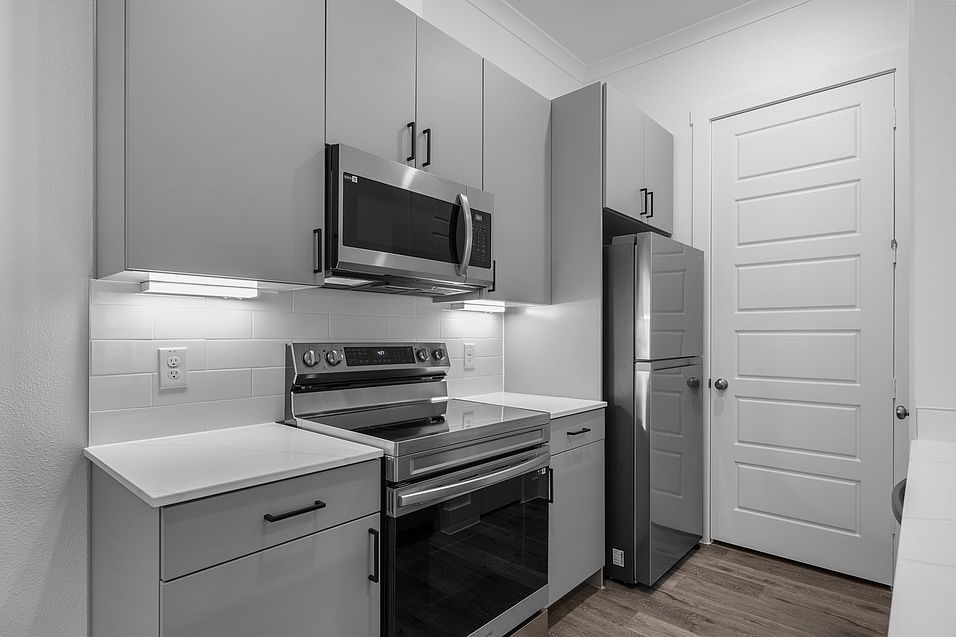
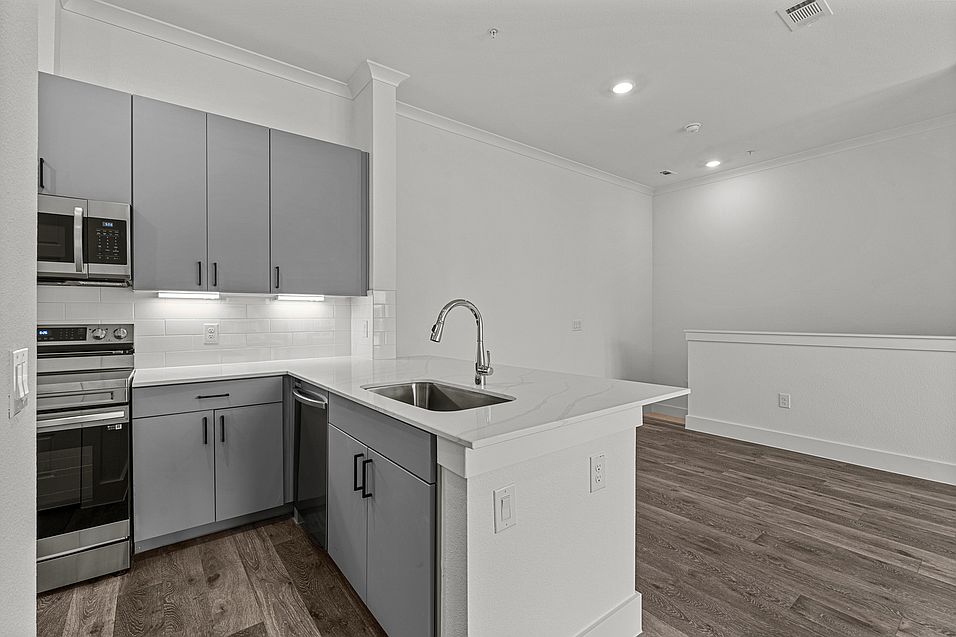
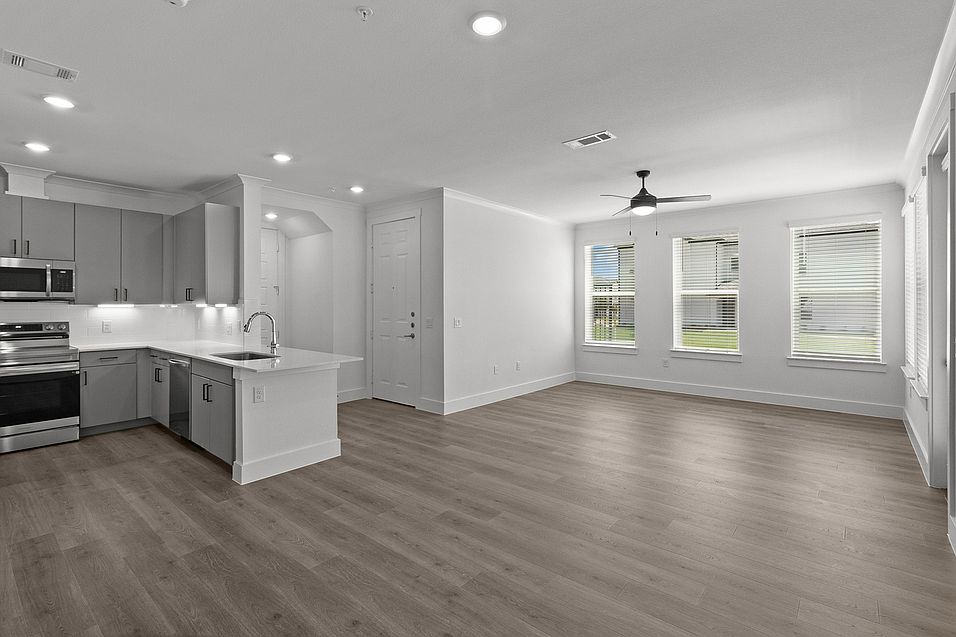
What's special
Property map
Tap on any highlighted unit to view details on availability and pricing
Facts, features & policies
Building Amenities
Community Rooms
- Fitness Center
- Game Room
- Lounge: Business Lounge with 24" iMac & PC Computers
Other
- Hookups: Full-size Washer/Dryer Connections
- Swimming Pool
Outdoor common areas
- Garden: Garden Tubs
Services & facilities
- Package Service: Package Lockers & Mail Center
- Pet Park: Dog Park, Pet Spaw & Convenient Waste Stations
- Valet Trash: Valet Trash & Recycling Services*
Unit Features
Appliances
- Washer/Dryer Hookups: Full-size Washer/Dryer Connections
Cooling
- Air Conditioning
- Ceiling Fan: Contemporary Lighting and Ceiling Fans*
Flooring
- Tile: Porcelain Tile Backsplashes in Kitchen
- Wood: Eco-Friendly, Durable, Wood Plank-Style Flooring
Other
- 10-foot Ceilings & 8-foot Doors*
- 2-inch Custom Window Treatments
- Airy Plant Shelves & Window Seats*
- Built-in Computer Workstation & Desk*
- Crown Molding In Living Room, Dining Room & Primary Bedrooms*
- Custom Color Scheme With Optional Accent Walls*
- Designer Kitchen Cabinets
- Dual Sinks*
- Elegant Oversized Chef's Kitchen
- Energy Star Certified Homes
- Expansive Living & Dining Spaces
- Full Depth 8" To 18" Cellulose Sound Insulation For Optimal Privacy & Noise Control - Industry Leader In Sound Insulation
- One- To Four- Bedroom Single-family Homes
- Outdoor Living Spaces*
- Pantries With Built-in Shelves*
- Private Exterior Spaces*
- Quartz Countertops In Kitchen & Baths
- Separate Walk-in Showers With Rainwater Showerheads*
- Sleek Oversized Brushed Nickel Fixtures
- Smart Programmable Thermostats
- Under-cabinet Lighting And Stainless Steel Energy Star Samsung Appliances Equipped With Built-in Air Fryer*
- Walk-in Closet: Walk-in Closets
Policies
Lease terms
- 3 months, 4 months, 5 months, 6 months, 7 months, 8 months, 9 months, 10 months, 11 months, 12 months, 13 months, 14 months, 15 months, 16 months, 17 months, 18 months
Pets
Dogs
- Allowed
- 2 pet max
- $250 one time fee
- $20 monthly pet fee
Cats
- Allowed
- 2 pet max
- $250 one time fee
- $20 monthly pet fee
Parking
- Attached Garage
Special Features
- 24/7 Emergency Maintenance Service
- Community Events Including Catered Brunches*
- Complimentary Starbucks Wi-fi Cafe
- Eco-friendly, Health-conscious, Non-smoking Environment*
- Private Indoor Tanning Facility
- Spectrum All-fiber High Speed Gig Internet
- Stunning One- To Four-bedroom Energy Star Townhomes With Attached Direct-access Private Garages*
Neighborhood: 78610
Areas of interest
Use our interactive map to explore the neighborhood and see how it matches your interests.
Travel times
Nearby schools in Buda
GreatSchools rating
- 7/10Ralph Pfluger Elementary SchoolGrades: PK-5Distance: 1.6 mi
- 6/10Dr T C Mccormick Jr MiddleGrades: 6-8Distance: 1 mi
- 6/10Moe and Gene Johnson High SchoolGrades: 9-12Distance: 5.6 mi
Frequently asked questions
Luxe of Buda has a walk score of 7, it's car-dependent.
The schools assigned to Luxe of Buda include Ralph Pfluger Elementary School, Dr T C Mccormick Jr Middle, and Moe and Gene Johnson High School.
Luxe of Buda has washer/dryer hookups available.
Luxe of Buda is in the 78610 neighborhood in Buda, TX.
A maximum of 2 dogs are allowed per unit. This building has a one time fee of $250 and monthly fee of $20 for dogs. A maximum of 2 cats are allowed per unit. This building has a one time fee of $250 and monthly fee of $20 for cats.
Yes, 3D and virtual tours are available for Luxe of Buda.
