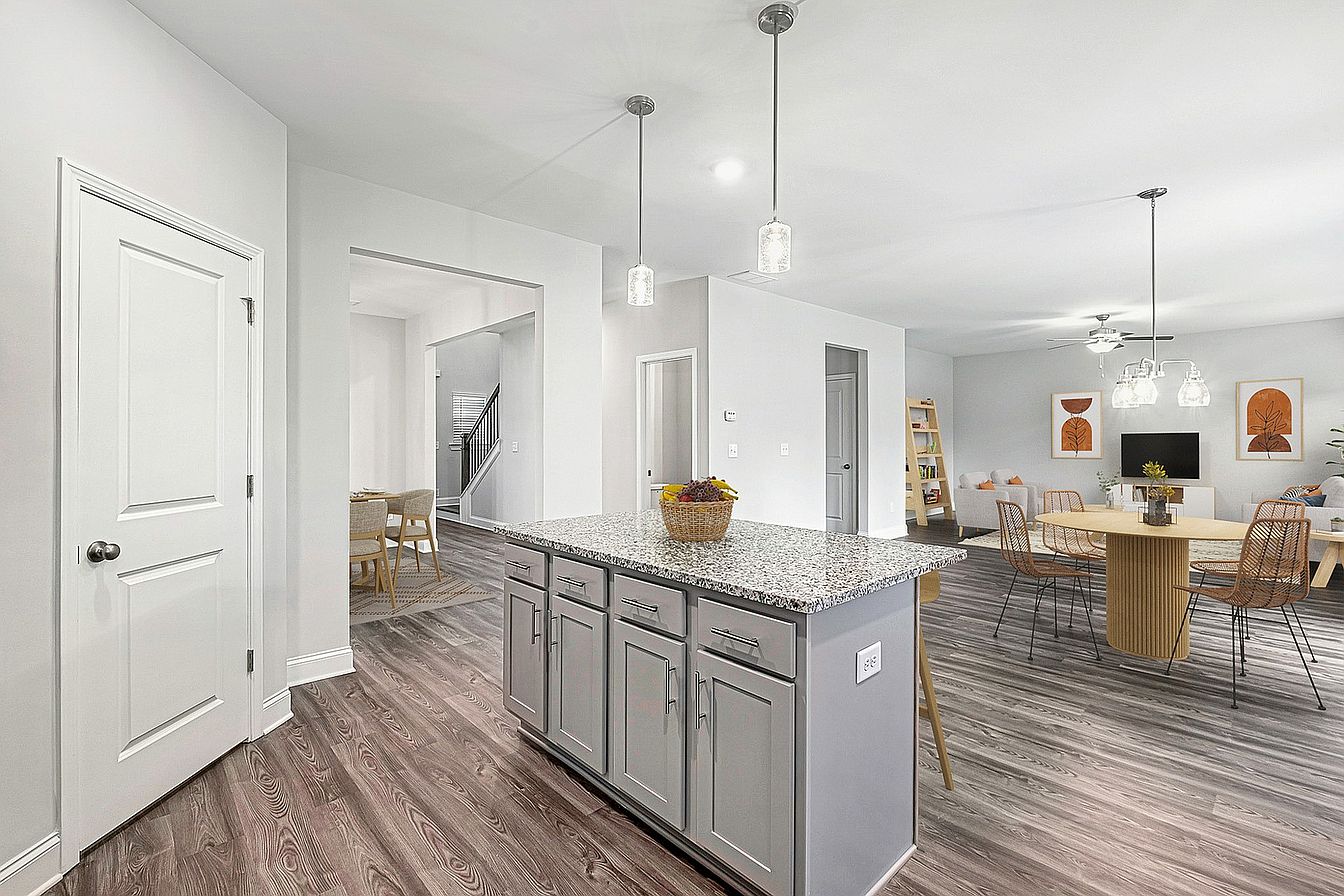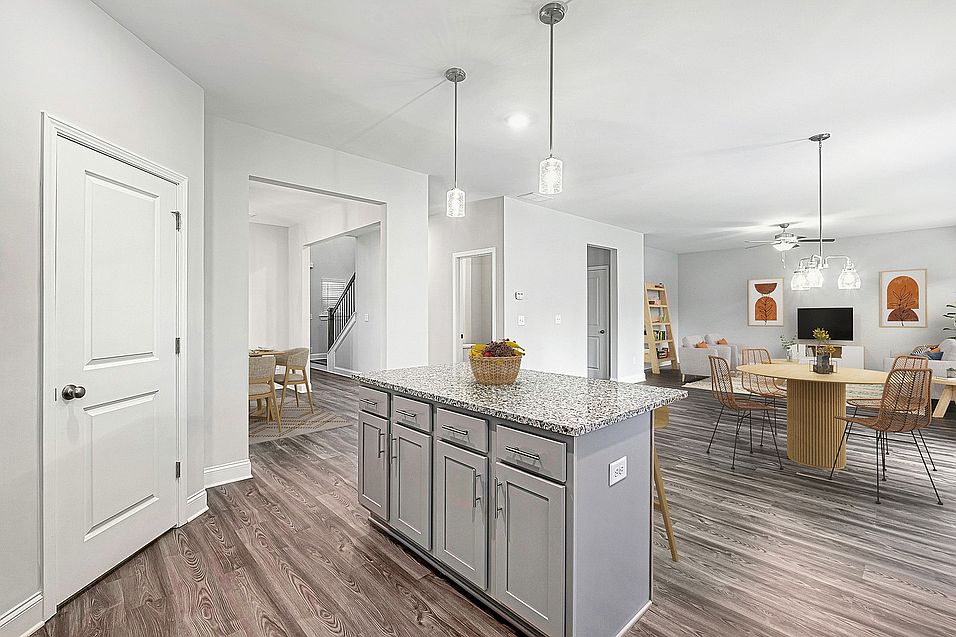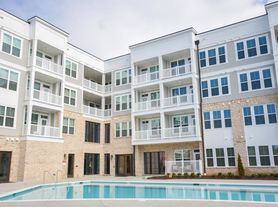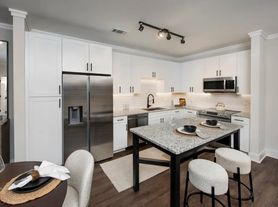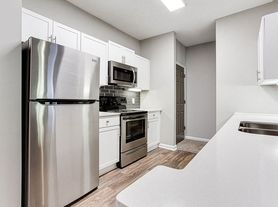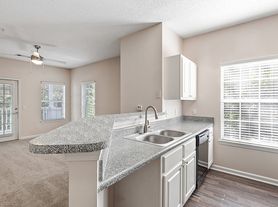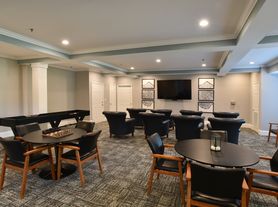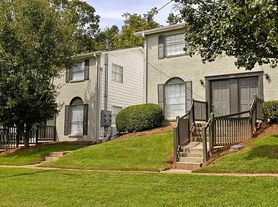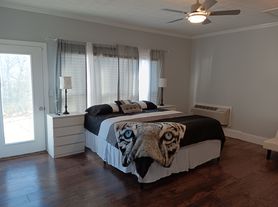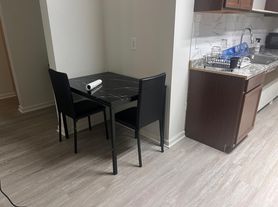Welcome to Enclave at Oak Ridge, a brand-new community in Buford, GA. Featuring single-family homes for rent, our floor plans are finished with style, and our luxurious community amenities make coming home easy.
Located within the sought-after Seckinger High School district and just around the corner from the Mall of Georgia and Lake Lanier in Metro Atlanta, Enclave at Oak Ridge is where you want to be.
Enclave at Oak Ridge
Special offer
Enclave at Oak Ridge
3792 Oak Ridge Dr, Buford, GA 30519
- Special offer! Enjoy One Month Free On Select Homes: Call for details
Single family residence
3-5 beds
Pet-friendly
Attached garage
Air conditioning (central)
In-unit laundry (W/D)
Available units
Price may not include required fees and charges
Price may not include required fees and charges.
Unit , sortable column | Sqft, sortable column | Available, sortable column | Base rent, sorted ascending |
|---|---|---|---|
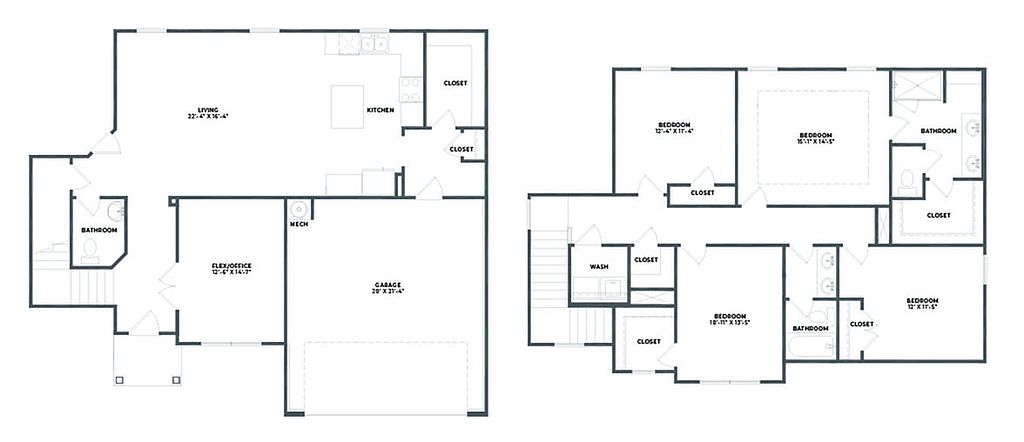 | 2,118 | Now | $2,599 |
 | 2,118 | Now | $2,750 |
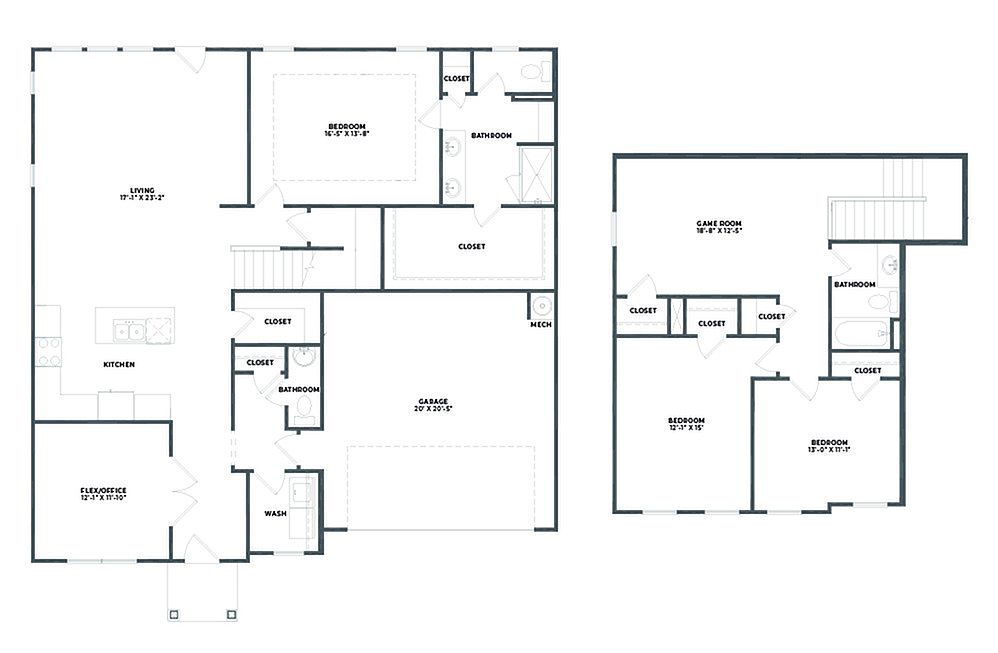 | 2,245 | Now | $2,775 |
 | 2,118 | Now | $2,775 |
 | 2,118 | Nov 14 | $2,775 |
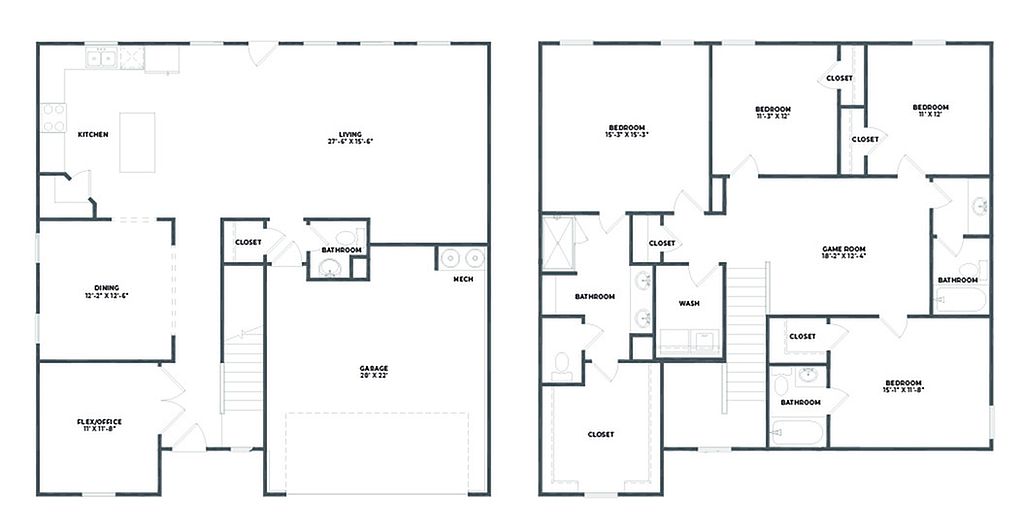 | 2,522 | Now | $2,874 |
 | 2,245 | Now | $2,905 |
 | 2,118 | Now | $2,950 |
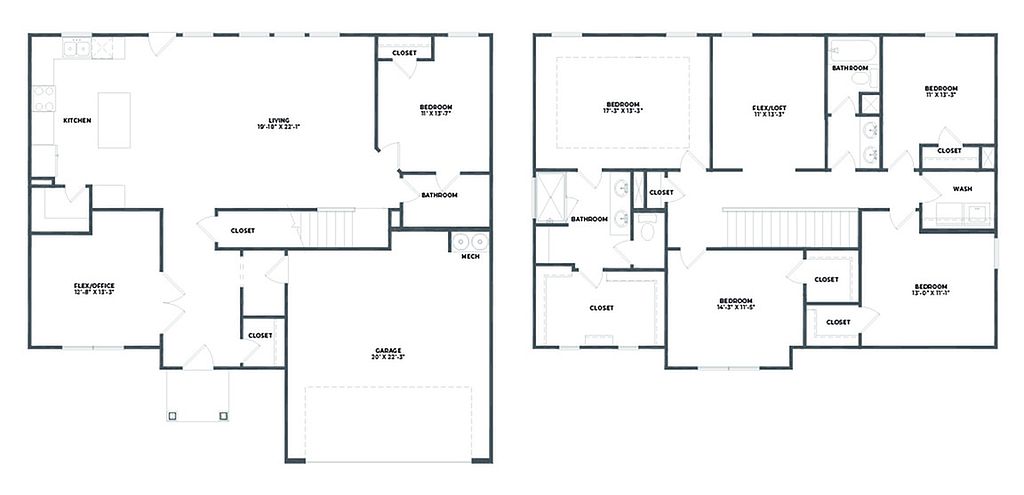 | 2,510 | Nov 17 | $3,055 |
 | 2,510 | Nov 17 | $3,105 |
 | 2,522 | Now | $3,260 |
 | 2,522 | Now | $3,260 |
 | 2,522 | Nov 12 | $3,260 |
 | 2,522 | Dec 12 | $3,260 |
 | 2,522 | Now | $3,305 |
What's special
Picnic area
Lunch is now al fresco
A picnic area is a rare feature. Less than 12% of buildings in Buford have this amenity.
Property map
Tap on any highlighted unit to view details on availability and pricing
Use ctrl + scroll to zoom the map
Facts, features & policies
Community Amenities
Community Rooms
- Club House: Resident Clubhouse
Other
- In Unit: Washer and Dryer in All Homes
- Swimming Pool: Pool
Outdoor common areas
- Barbecue: Grilling Area
- Lawn
- Patio
- Picnic Area
- Playground: Playground - Coming Soon
Services & facilities
- On-Site Maintenance: Onsite Maintenance & Management
- Online Maintenance Portal
- Online Rent Payment
- Pet Park
Unit Features
Appliances
- Dishwasher
- Dryer: Washer and Dryer in All Homes
- Garbage Disposal
- Microwave Oven: Microwave
- Oven
- Range
- Refrigerator
- Washer: Washer and Dryer in All Homes
Cooling
- Central Air Conditioning
Other
- Balcony: Patio or balcony
- Basement In Select Homes
- Double Sink Vanities
- Fenced Backyard On Select Homes
- Granite Countertops
- Hardwoodfloor: Hardwood-Style Flooring
- Kitchen Islands With Added Storage
- Large Closets: Expansive Walk-in Closets
- Open Concept Floor Plans
- Parking: Driveways for Each Home
- Patio Balcony: Patio
- Petsallowed: Pet Friendly
- Smart Locks
- Stainless Steel Electric Appliances
- Subway Tile Backsplash
- Upgraded Designer Lighting
- Walk-in Showers
Policies
Parking
- Attached Garage
- Garage: Attached 2-Car Garage in Every Home
Lease terms
- 11 months, 12 months, 13 months, 14 months, 15 months, 18 months
Pet essentials
- DogsAllowedNumber allowed2Monthly dog rent$25One-time dog fee$350
- CatsAllowedNumber allowed2Monthly cat rent$25One-time cat fee$350
Restrictions
Tosa Inu/Ken, American Bandogge, Cane Corso, Rottweiler, Doberman, Pit Bull, Bull Terrier, Staffordshire Terrier, Dogo Argentino, Boer Boel, Gull Dong, Basenji, Mastiff, Perro de Presa Canario, Fila Brasiliero, Wolf Hybrid, Caucasian Oucharka, Alaskan Malamutes, Kangal, German Shepard, Shepard, Chow, Spitz, Akita, Reptiles, Rabbits and Pot Bellied Pigs. Mixed breeds containing these bloodlines are also prohibited.
Additional details
Proof of Vaccination Required
Pet amenities
Pet Park
Special Features
- Convenient To Retail, Restaurants & Entertainment
- Driveways For Each Home
- Excellent School District
- Landscaping And Pest Control Services
- School District: Harmony Elementary, Glenn Jones Middle, Seckinger High
Neighborhood: 30519
Areas of interest
Use our interactive map to explore the neighborhood and see how it matches your interests.
Travel times
Nearby schools in Buford
GreatSchools rating
- 8/10Harmony Elementary SchoolGrades: PK-5Distance: 1.5 mi
- 7/10Glenn C. Jones Middle SchoolGrades: 6-8Distance: 1.1 mi
- 9/10Seckinger High SchoolGrades: 9-12Distance: 3 mi
Frequently asked questions
What is the walk score of Enclave at Oak Ridge?
Enclave at Oak Ridge has a walk score of 1, it's car-dependent.
What schools are assigned to Enclave at Oak Ridge?
The schools assigned to Enclave at Oak Ridge include Harmony Elementary School, Glenn C. Jones Middle School, and Seckinger High School.
Does Enclave at Oak Ridge have in-unit laundry?
Yes, Enclave at Oak Ridge has in-unit laundry for some or all of the units.
What neighborhood is Enclave at Oak Ridge in?
Enclave at Oak Ridge is in the 30519 neighborhood in Buford, GA.
What are Enclave at Oak Ridge's policies on pets?
A maximum of 2 dogs are allowed per unit. This community has a one time fee of $350 and monthly fee of $25 for dogs. A maximum of 2 cats are allowed per unit. This community has a one time fee of $350 and monthly fee of $25 for cats.
Your dream home is waitingFive new units were recently added to this community.
