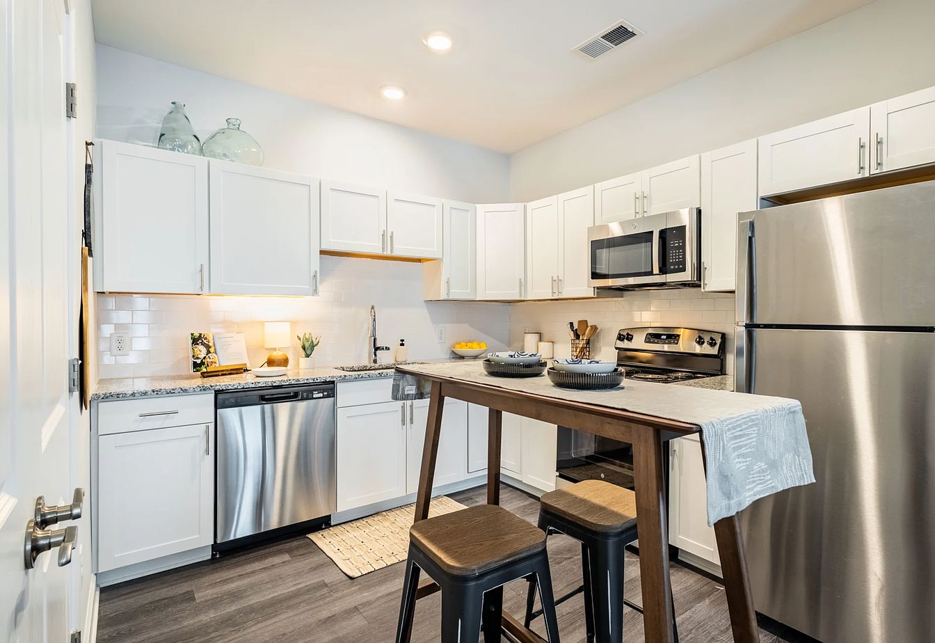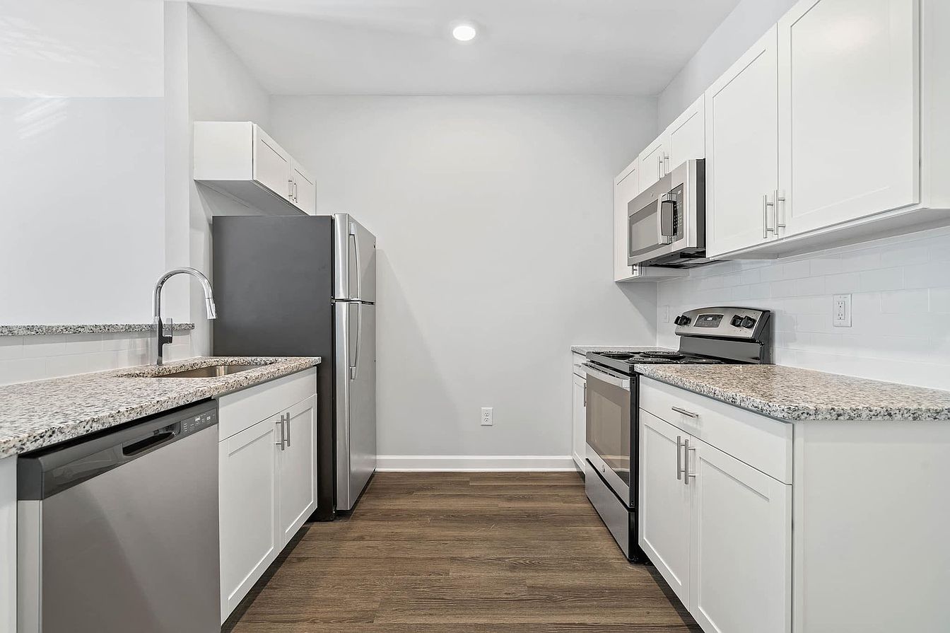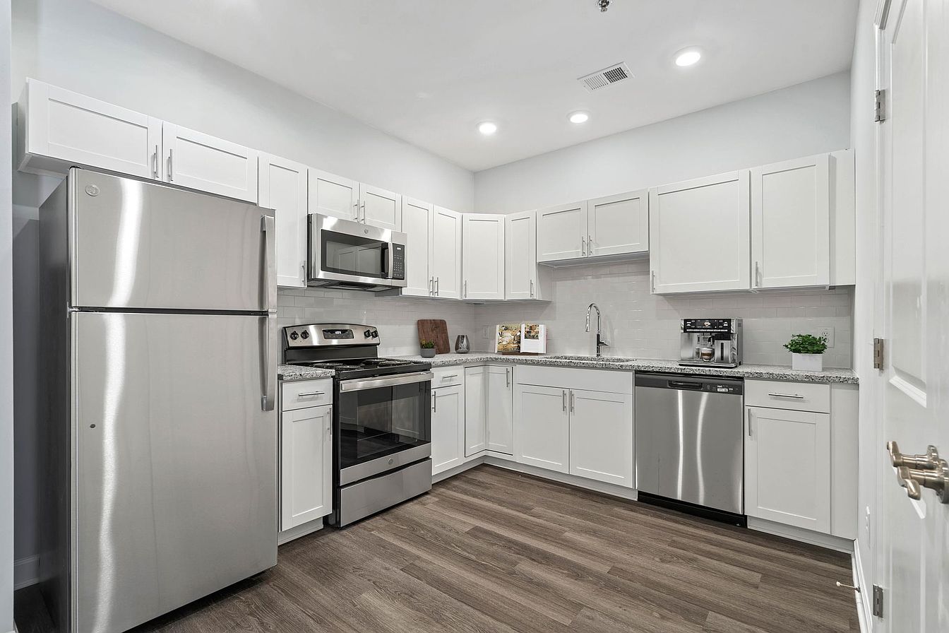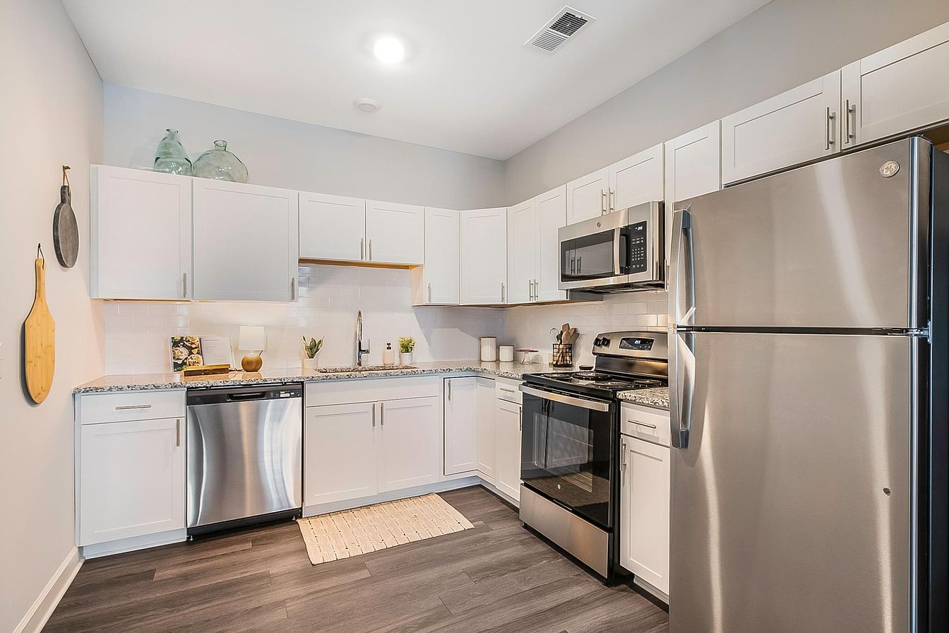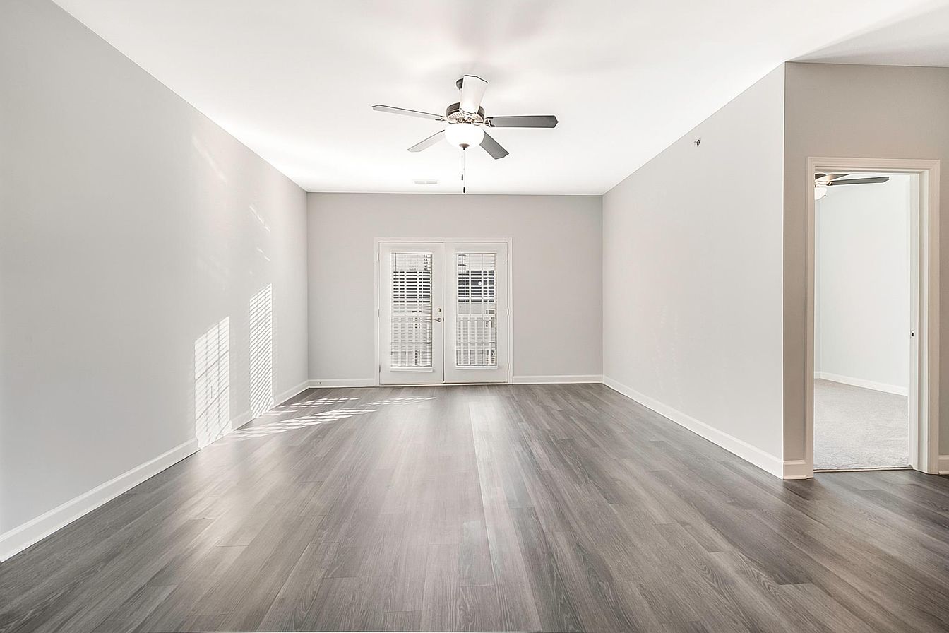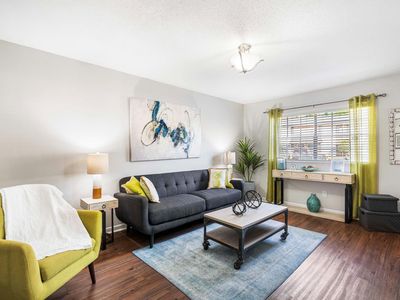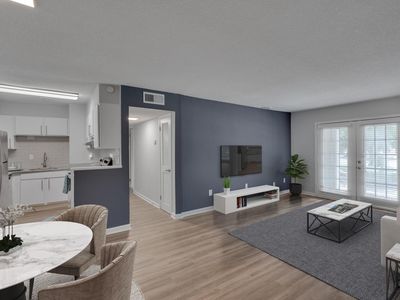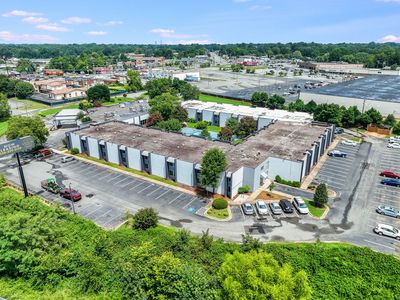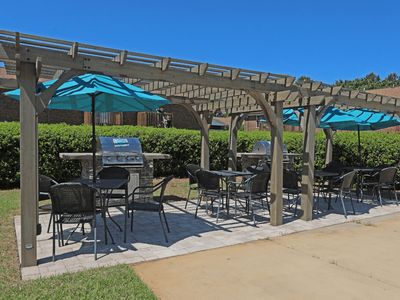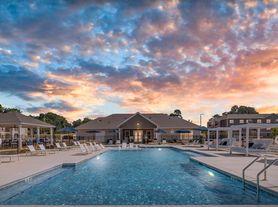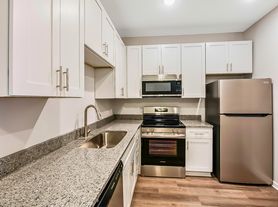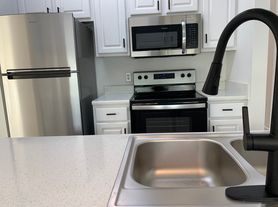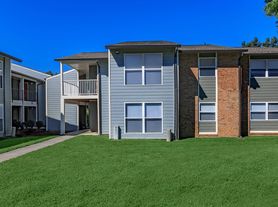Legacy at Baldwin Ridge Apartments is your destination for new luxury apartments in Burlington, NC! With exceptional 1, 2 & 3 bedroom apartment homes, enjoy stunning kitchens with stainless steel stove, refrigerator, dishwasher and microwave, spacious closets for ample storage, washers and dryers included, and bright, open floor plans. Every detail has been designed with your enjoyment in mind!
Resort-style amenities include a refreshing swimming pool and sundeck, 24-hour fitness center, and dog park where your furry friends play freely. There is also a fully equipped outdoor kitchen, firepit, picnic spot with barbecue grills, and children's playground for family fun. Call us to set up a personal tour of your new home with one of the members of our friendly leasing staff!
Spacious Kitchen in the NEW two bedroom apartment at Legacy at Baldwin Ridge in Burlington, NC
Special offer
Legacy at Baldwin Ridge
1055 Baldwin Ridge Rd, Burlington, NC 27217
- Special offer! One month free on all units that move in before 11/30!Expires November 30, 2025
Apartment building
1-3 beds
Pet-friendly
Parking lot
Air conditioning (central)
In-unit laundry (W/D)
Available units
Price may not include required fees and charges
Price may not include required fees and charges.
Unit , sortable column | Sqft, sortable column | Available, sortable column | Base rent, sorted ascending |
|---|---|---|---|
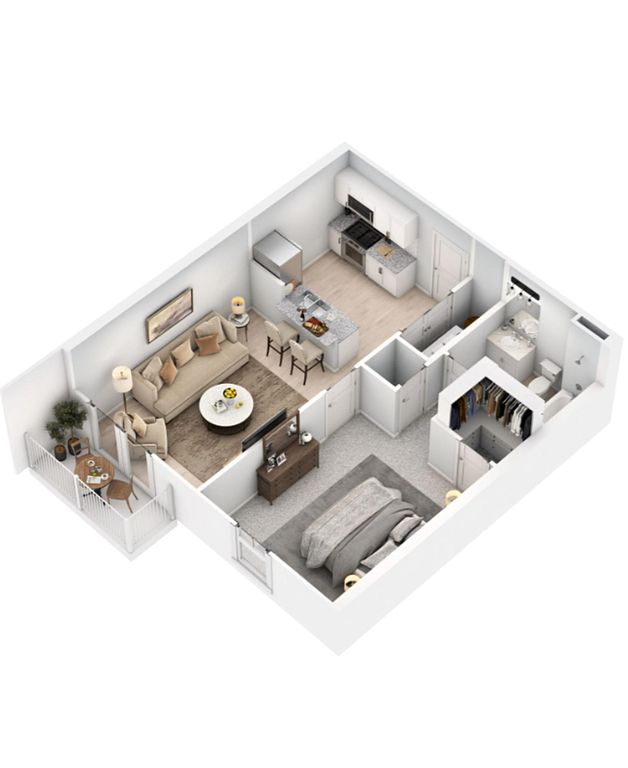 | 700 | Now | $1,199 |
 | 700 | Now | $1,235 |
 | 700 | Now | $1,260 |
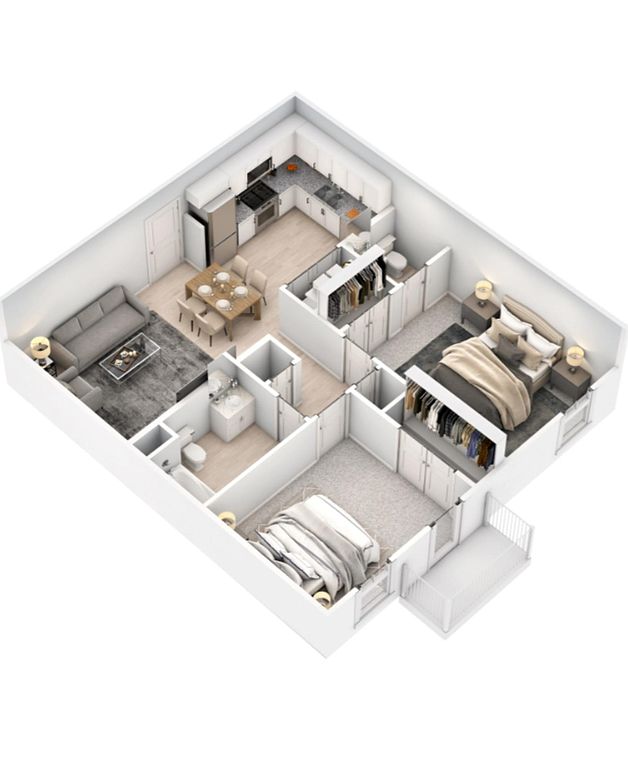 | 950 | Now | $1,270 |
 | 950 | Now | $1,270 |
 | 950 | Now | $1,270 |
 | 950 | Now | $1,270 |
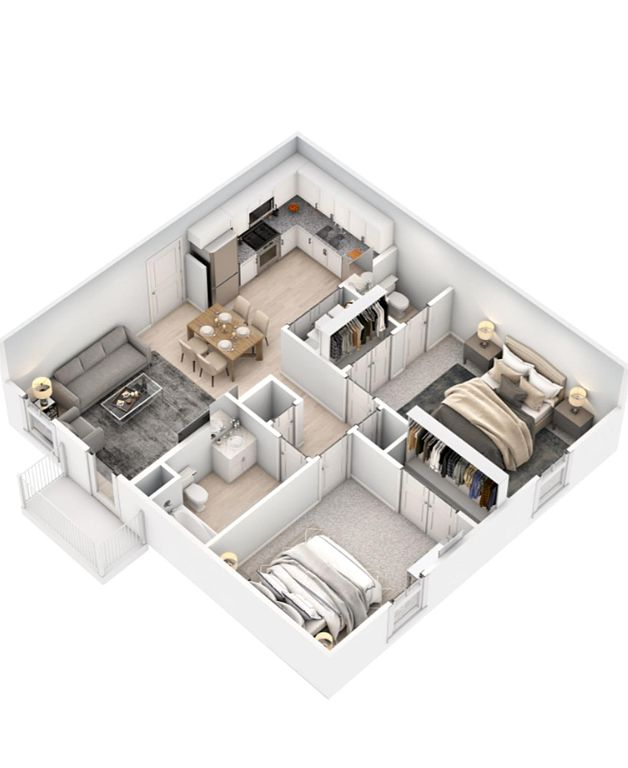 | 950 | Now | $1,274 |
 | 950 | Now | $1,274 |
 | 950 | Now | $1,274 |
 | 950 | Now | $1,299 |
 | 950 | Now | $1,299 |
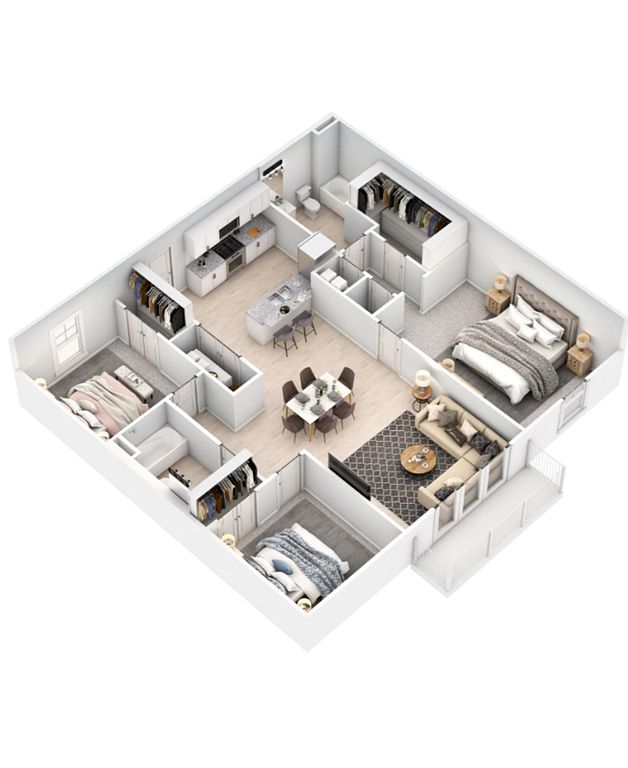 | 1,350 | Now | $1,799 |
 | 1,350 | Now | $1,799 |
What's special
Valet trash
Save time with valet trash
Valet trash is a rare feature. Less than 4% of buildings in Burlington have this amenity.
Spacious closetsBright open floor plansFully equipped outdoor kitchen
Videos
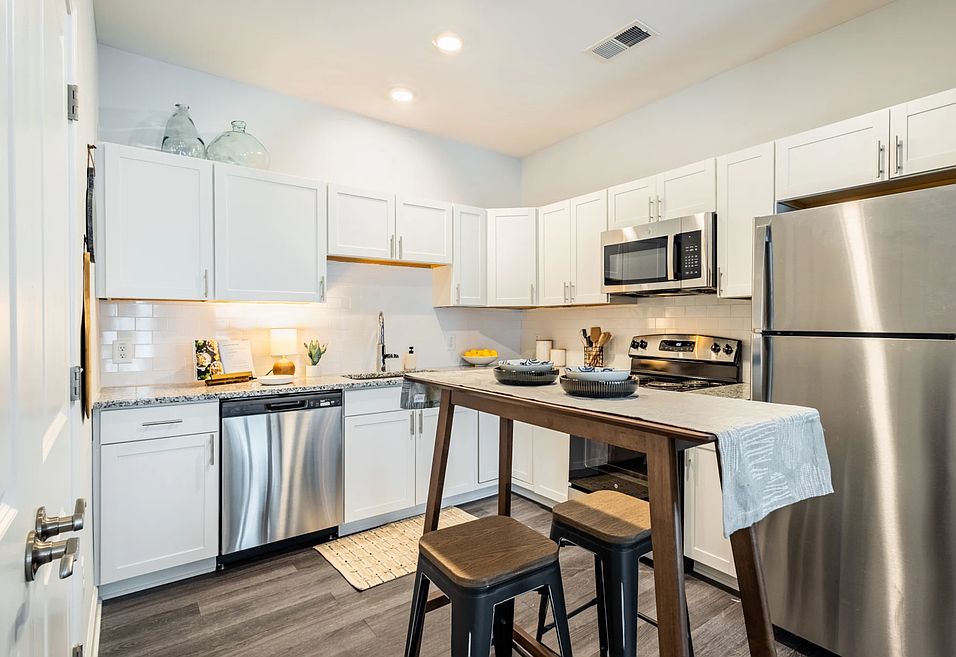 Video 1
Video 1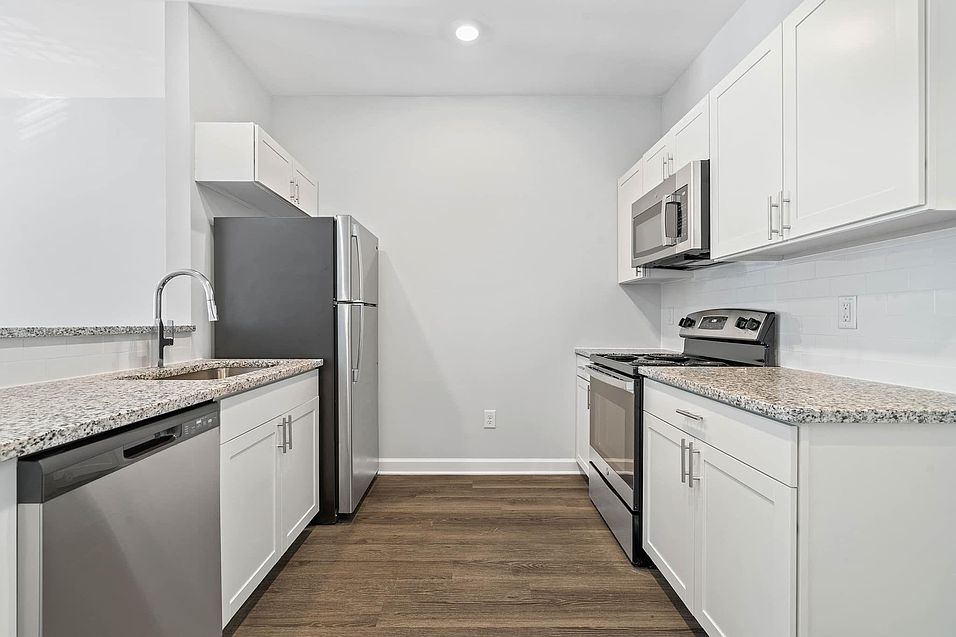 Unit 65-104
Unit 65-104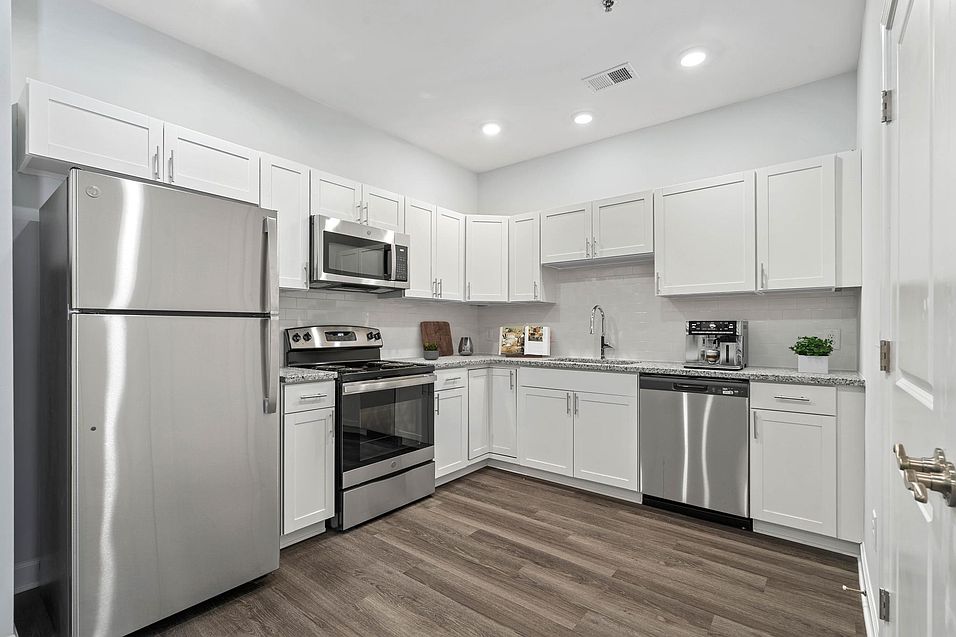 Unit 79-205
Unit 79-205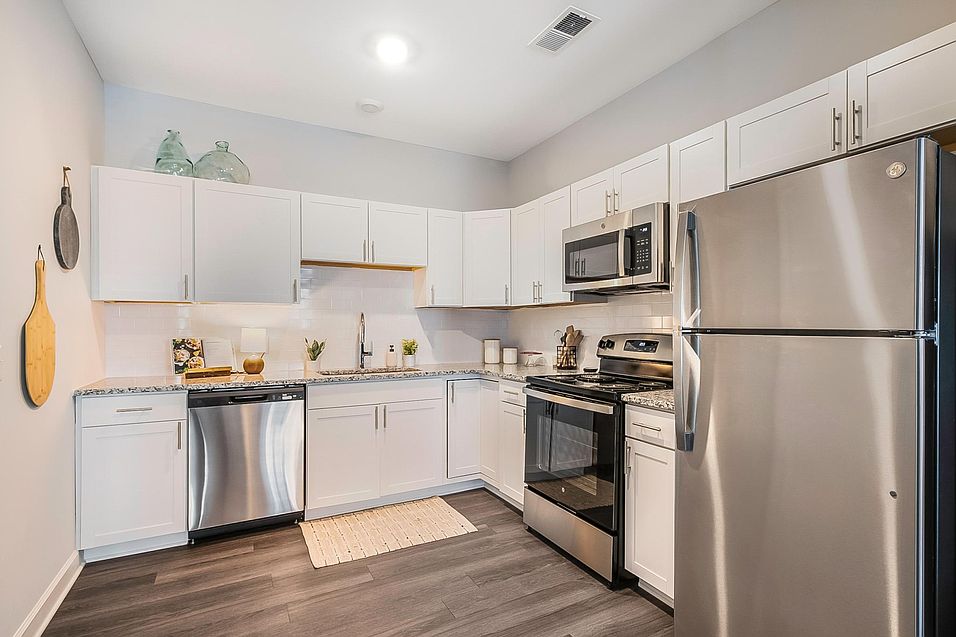 Unit 92-202, Unit 64-309
Unit 92-202, Unit 64-309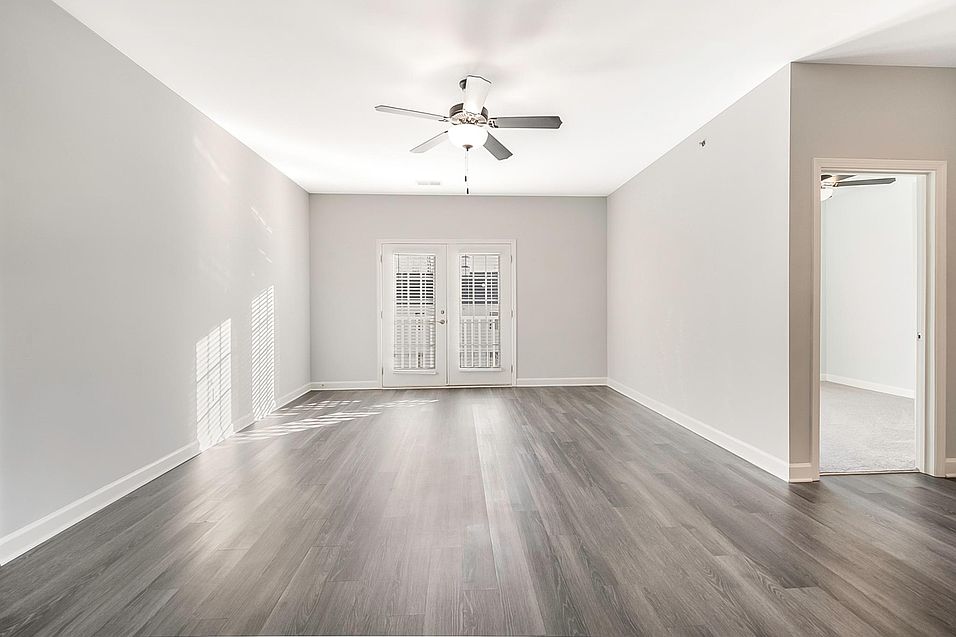 All units
All units
Facts, features & policies
Building Amenities
Community Rooms
- Club House
- Fitness Center: 24 Hour Fitness Center
- Lounge
Other
- Laundry: In Unit
- Swimming Pool: Pool Views
Outdoor common areas
- Barbecue
- Deck
- Gazebo
- Lawn
- Patio: Patios
- Picnic Area
- Playground
- Trail
Security
- Controlled Access
- Gated Entry
Services & facilities
- 24 Hour Maintenance
- Bicycle Storage
- On-Site Management
- Online Maintenance Portal
- Online Rent Payment
- Pet Park: Leash-Free Dog Park
- Spanish Speaking Staff
- Valet Trash: Nightly Door-to-Door Valet Trash Service
View description
- Wooded
Unit Features
Appliances
- Dishwasher
- Dryer
- Freezer
- Garbage Disposal
- Microwave Oven: Built-in Microwaves
- Oven
- Range
- Refrigerator
- Washer
- Washer/Dryer Hookups
Cooling
- Air Conditioning
- Ceiling Fan
- Central Air Conditioning
Flooring
- Carpet
- Hardwood
- Vinyl
- Wood: Wood plank flooring
Heating
- Electric
Internet/Satellite
- Cable TV Ready
- High-speed Internet Ready
Other
- 2" Faux Wood Blinds
- Bedrooms Can Fit A King Size Bed
- Bedrooms Large Enough To Fit A King Size Bed
- Brand New Apartments With Character
- Brand New Stainless Steel Appliances
- Brushed Nickel Hardware
- Energy Efficient Apartments
- Ensuite Bathrooms
- Fully Equipped Kitchens
- Gooseneck Faucets In Kitchen
- Granite Countertops
- Patio Balcony: Patios
- Pet-friendly Community
- Pristine White Cabinetry
- Spacious Open-concept Floor Plans
- Stainless Steel Appliances
- Subway Tile Backsplash
- Walk-in Closet: Walk In Closets
Policies
Parking
- Parking Lot
Lease terms
- Flexible
- One year
- Less than 1 year
- More than 1 year
Pet essentials
- Small dogsAllowed
- Large dogsAllowedNumber allowed2
- CatsAllowedNumber allowed2
Pet amenities
Pet Park: Leash-Free Dog Park
Special Features
- 24-hour Emergency Maintenance
- Brand New 1 & 2 Bedroom Apartments
- Close To Dining, Retail & Entertainment
- Fire Pit With Seating
- On Site Parking
- Pet Friendly
- Planned Social Activities
Neighborhood: 27217
Areas of interest
Use our interactive map to explore the neighborhood and see how it matches your interests.
Travel times
Walk, Transit & Bike Scores
Walk Score®
/ 100
Car-DependentBike Score®
/ 100
Somewhat BikeableNearby schools in Burlington
GreatSchools rating
- 3/10Eastlawn ElementaryGrades: PK-5Distance: 0.7 mi
- 7/10Broadview MiddleGrades: 6-8Distance: 1.7 mi
- 3/10Hugh M Cummings HighGrades: 9-12Distance: 1.6 mi
Frequently asked questions
What is the walk score of Legacy at Baldwin Ridge?
Legacy at Baldwin Ridge has a walk score of 26, it's car-dependent.
What schools are assigned to Legacy at Baldwin Ridge?
The schools assigned to Legacy at Baldwin Ridge include Eastlawn Elementary, Broadview Middle, and Hugh M Cummings High.
Does Legacy at Baldwin Ridge have in-unit laundry?
Yes, Legacy at Baldwin Ridge has in-unit laundry for some or all of the units and washer/dryer hookups available.
What neighborhood is Legacy at Baldwin Ridge in?
Legacy at Baldwin Ridge is in the 27217 neighborhood in Burlington, NC.
What are Legacy at Baldwin Ridge's policies on pets?
A maximum of 2 large dogs are allowed per unit. A maximum of 2 cats are allowed per unit.
There are 4+ floor plans availableWith 23% more variety than properties in the area, you're sure to find a place that fits your lifestyle.
