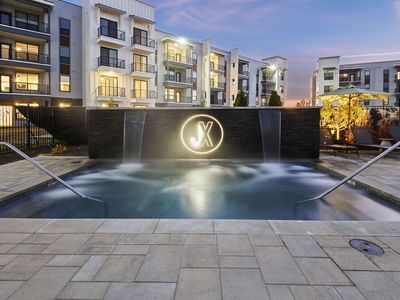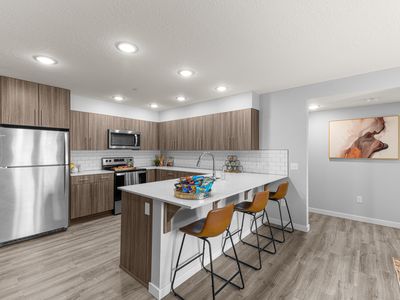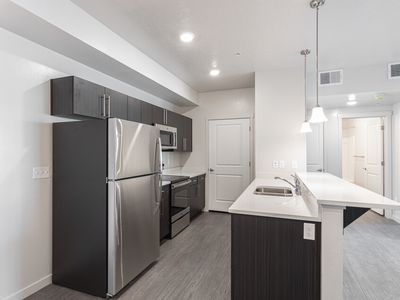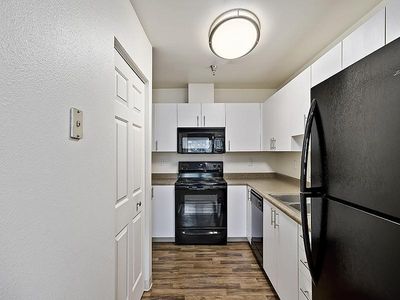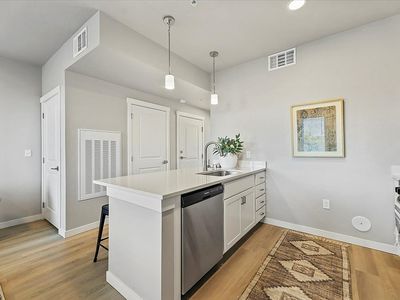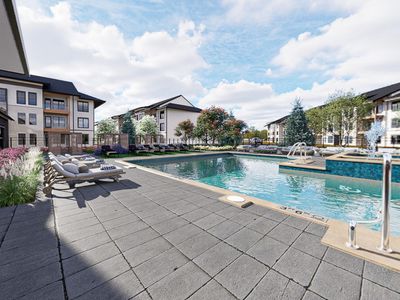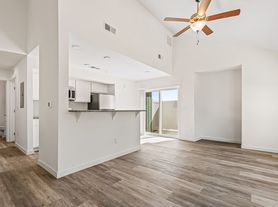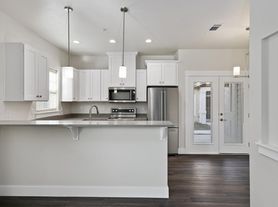Alante Homes at Spring Run
4317 Saylor Ln, Caldwell, ID 83607
- Special offer! NEW FALL SPECIAL! RECEIVE LOWER ADVERTISED RATE OR CHOOSE MARKET RATE & RECEIVE UP TO $4,000 OFF! EXPIRES 11/30!
*Terms & Conditions apply.
Available units
Unit , sortable column | Sqft, sortable column | Available, sortable column | Base rent, sorted ascending |
|---|---|---|---|
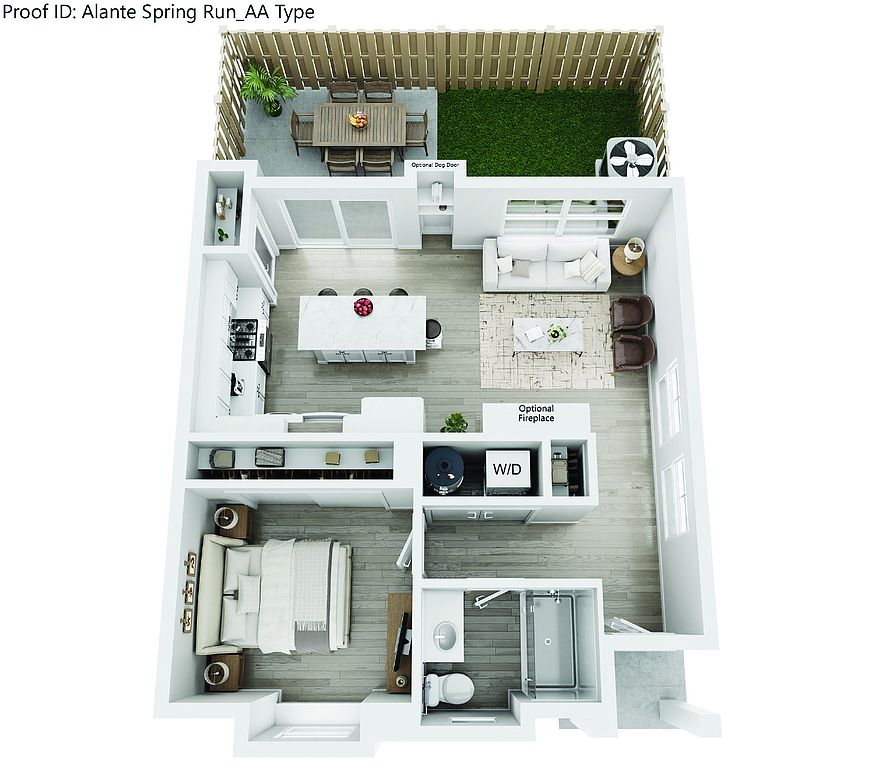 | 705 | Now | $1,430 |
 | 705 | Now | $1,430 |
 | 705 | Now | $1,430 |
 | 705 | Now | $1,430 |
 | 705 | Now | $1,430 |
 | 705 | Now | $1,430 |
 | 705 | Now | $1,430 |
 | 705 | Now | $1,430 |
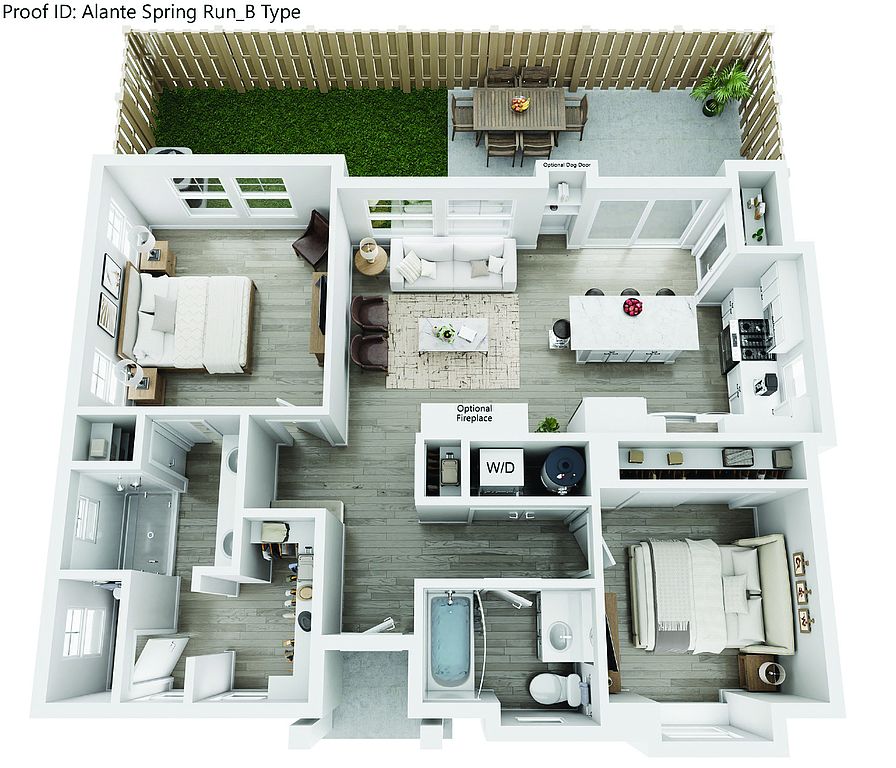 | 1,040 | Now | $1,800 |
 | 1,040 | Now | $1,800 |
 | 1,040 | Now | $1,800 |
 | 1,040 | Now | $1,800 |
 | 1,040 | Now | $1,800 |
 | 1,040 | Now | $1,800 |
 | 1,040 | Now | $1,800 |
What's special
Facts, features & policies
Building Amenities
Community Rooms
- Club House: Resort-Style Clubhouse
- Conference Room: Private Conference Room
- Fitness Center: Corporate Short Term Rental Suite Available
- Lounge: Spacious Lounge
Other
- In Unit: Washer/Dryer
- Swimming Pool: Beautiful Sparking Pool
Outdoor common areas
- Playground
Services & facilities
- On-Site Maintenance: OnSiteMaintenance
- On-Site Management: OnSiteManagement
- Package Service: Package Lockers*
- Pet Park: Pet Area (Pet Friendly)
- Spanish Speaking Staff
- Storage Space
Unit Features
Appliances
- Dryer: Washer/Dryer
- Washer: Washer/Dryer
Cooling
- Central Air Conditioning: Central Heating and Air
Flooring
- Wood: Wood Plank Flooring
Internet/Satellite
- High-speed Internet Ready: HighSpeed
Other
- Fireplace
Policies
Parking
- covered: Optional Reserved Parking
- Detached Garage: Garage Lot
- Garage: Garages Available
- Off Street Parking: Covered Lot
- Parking Lot: Other
Lease terms
- 8, 9, 10, 11, 12, 13, 14, 15, 16
Pet essentials
- DogsAllowedMonthly dog rent$55One-time dog fee$400Dog deposit$200
- CatsAllowedMonthly cat rent$55One-time cat fee$400Cat deposit$200
Additional details
Pet amenities
Special Features
- Bbq/picnic Area
- Designer Finishes
- Dual Vanity In Primary Bedroom*
- Electronic Thermostat
- Enclosed Private Yard
- Fire Pits
- Free Weights: 24-7 Fitness Center
- High Ceilings
- In-home Pet Door
- Private Yards With Turf
- Single-level Living*
- Smart Home Features
- Spa: Luxurious Hot Tub/Spa
- Stainless Steel Appliances
- Transportation
- Walk-in Closets
- Window Coverings
- Yoga Room
Neighborhood: 83607
Areas of interest
Use our interactive map to explore the neighborhood and see how it matches your interests.
Travel times
Walk, Transit & Bike Scores
Nearby schools in Caldwell
GreatSchools rating
- 4/10Skyway ElementaryGrades: PK-5Distance: 2.3 mi
- 5/10Vallivue Middle SchoolGrades: 6-8Distance: 2.5 mi
- 5/10Vallivue High SchoolGrades: 9-12Distance: 3.4 mi
Frequently asked questions
Alante Homes at Spring Run has a walk score of 11, it's car-dependent.
The schools assigned to Alante Homes at Spring Run include Skyway Elementary, Vallivue Middle School, and Vallivue High School.
Yes, Alante Homes at Spring Run has in-unit laundry for some or all of the units.
Alante Homes at Spring Run is in the 83607 neighborhood in Caldwell, ID.
To have a dog at Alante Homes at Spring Run there is a required deposit of $200. This building has a one time fee of $400 and monthly fee of $55 for dogs. To have a cat at Alante Homes at Spring Run there is a required deposit of $200. This building has a one time fee of $400 and monthly fee of $55 for cats.
