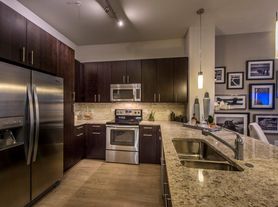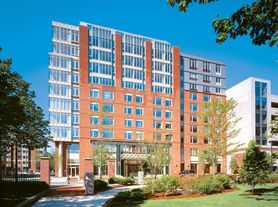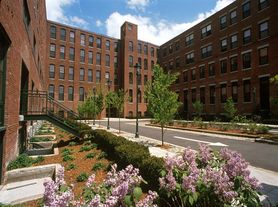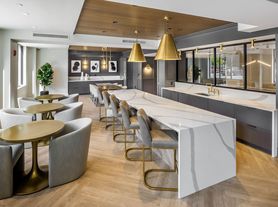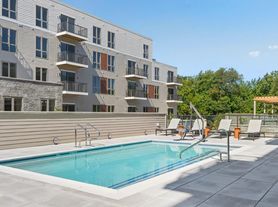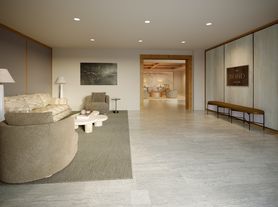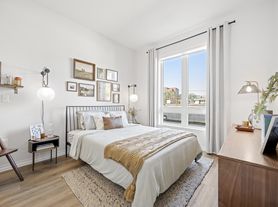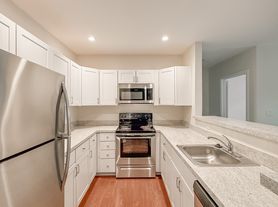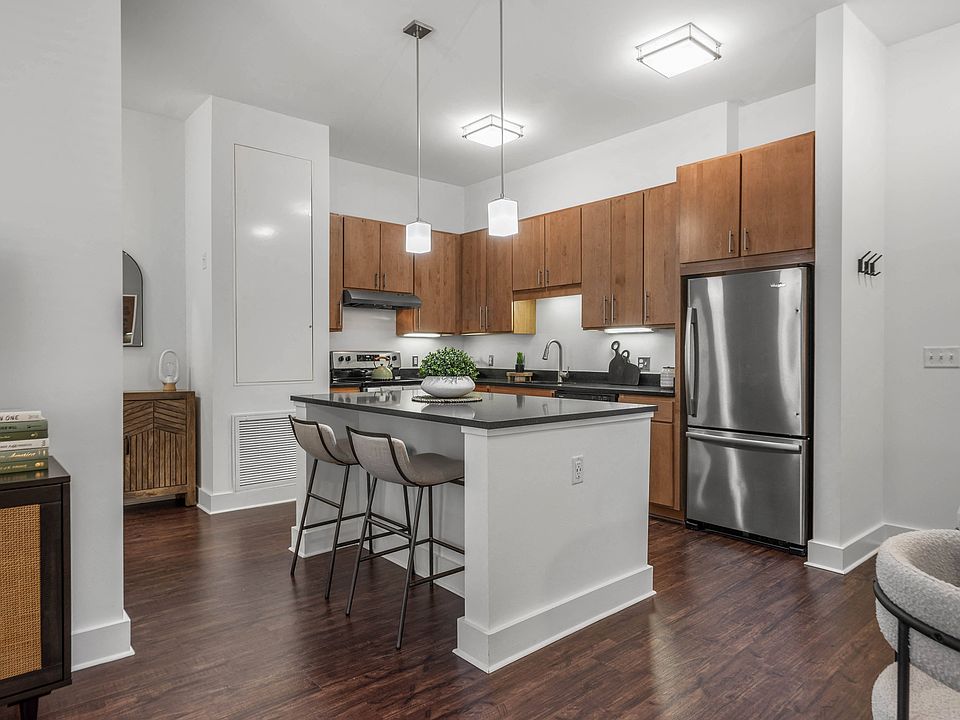
Atmark Cambridge
80 Fawcett St, Cambridge, MA 02138
- Special offer! HALF MONTH FREE! Terms and conditions apply.
- Price shown is Total Price. Excludes user-selected optional fees and variable or usage-based fees and required charges due at or prior to move-in or at move-out. Utilities included in rent: None. Review Building overview for details.
Available units
This listing now includes required monthly fees in the total price.
Unit , sortable column | Sqft, sortable column | Available, sortable column | Total price, sorted ascending |
|---|---|---|---|
 | 569 | Now | $2,390 |
 | 725 | Now | $2,419 |
 | 569 | Now | $2,421 |
 | 758 | Nov 28 | $2,466 |
 | 758 | Now | $2,476 |
 | 758 | Jan 13 | $2,496 |
 | 725 | Now | $2,499 |
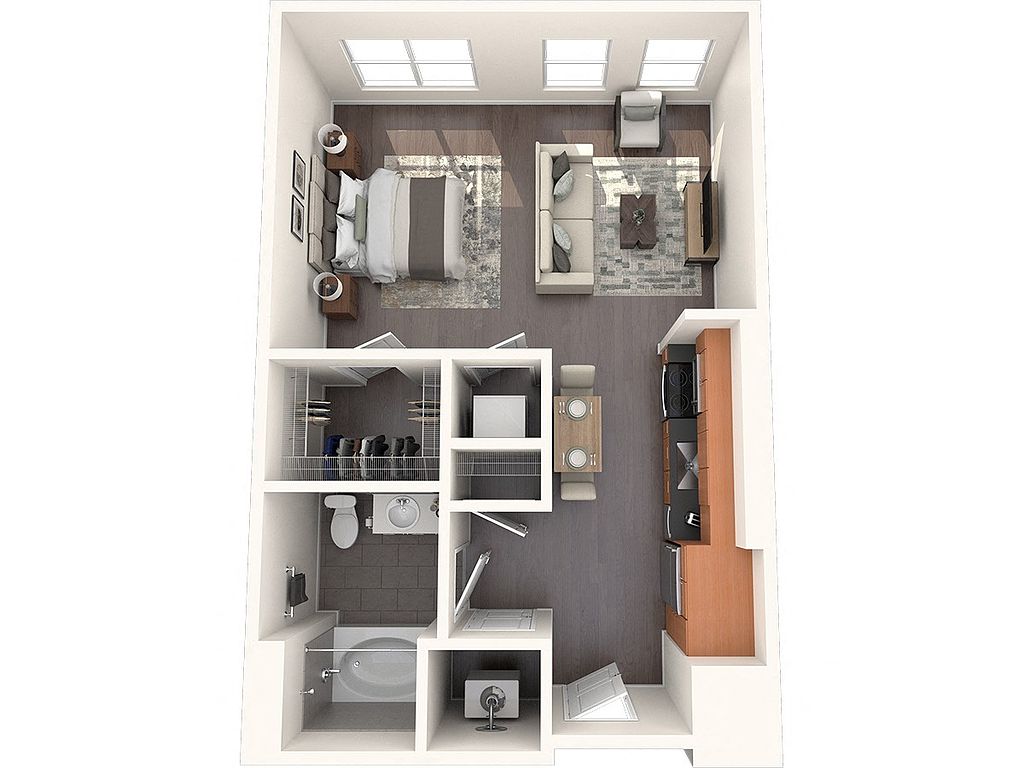 | 608 | Jan 2 | $2,529 |
 | 725 | Now | $2,540 |
 | 725 | Nov 28 | $2,541 |
 | 740 | Jan 3 | $2,556 |
 | 725 | Dec 9 | $2,561 |
 | 740 | Nov 29 | $2,576 |
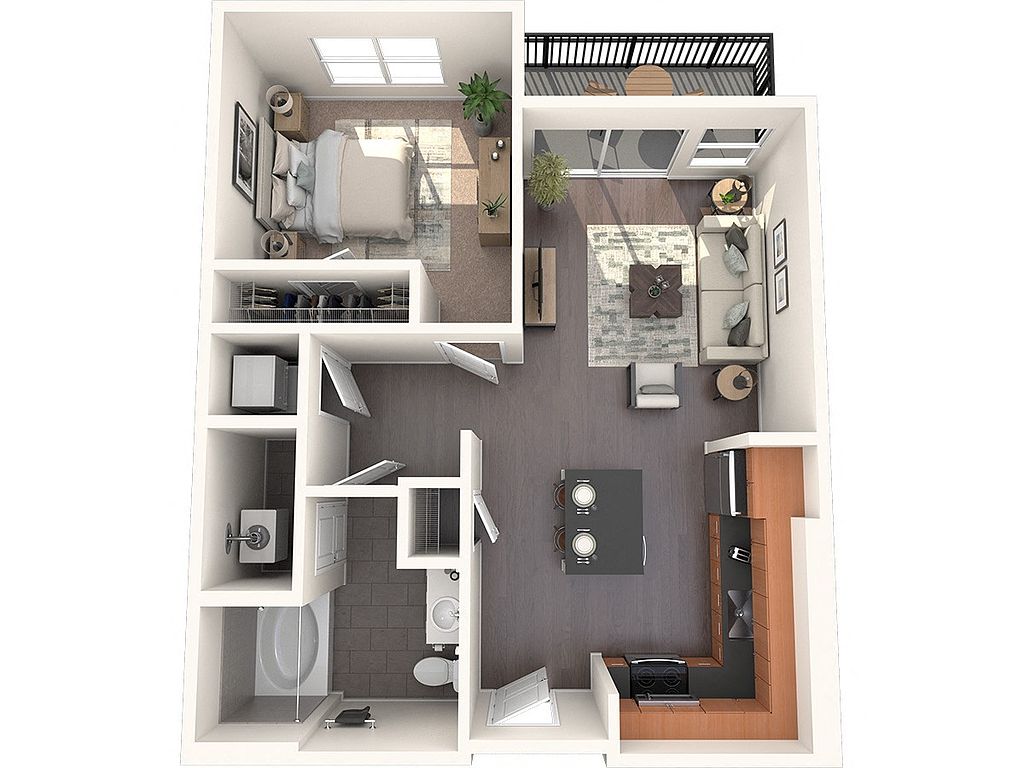 | 696 | Jan 2 | $2,580 |
 | 569 | Jan 31 | $2,602 |
What's special
3D tours
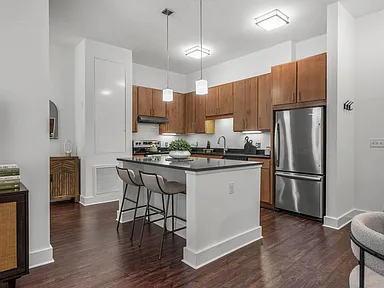 Tour 1
Tour 1 Atmark Cambridge Apartments
Atmark Cambridge Apartments
| Day | Open hours |
|---|---|
| Mon: | 9 am - 6 pm |
| Tue: | 9 am - 6 pm |
| Wed: | 9 am - 6 pm |
| Thu: | 9 am - 6 pm |
| Fri: | 9 am - 5 pm |
| Sat: | 10 am - 5 pm |
| Sun: | 12 pm - 5 pm |
Property map
Tap on any highlighted unit to view details on availability and pricing
Facts, features & policies
Building Amenities
Community Rooms
- Business Center
- Fitness Center: 24-hour fitness center
- Game Room: Game Lounge with billiards table
Other
- In Unit: Washer and Dryer In Every Home
- Swimming Pool: Solar-heated pool
Outdoor common areas
- Rooftop Deck
- Sundeck: Sundeck with Cabanas
Security
- Gated Entry: Gate
Services & facilities
- Bicycle Storage: Bicycle Storage with bike repair station
- Elevator
- Guest Suite: Guest suite reservable for residents
- On-Site Maintenance: OnSiteMaintenance
- On-Site Management: OnSiteManagement
- Package Service: Package lockers
- Pet Park: Pet-friendly with bark park & pet spa
- Storage Space: Additional storage available
Unit Features
Appliances
- Dishwasher
- Dryer: Washer and Dryer In Every Home
- Garbage Disposal: Disposal
- Refrigerator
- Washer: Washer and Dryer In Every Home
Cooling
- Air Conditioning: Air Conditioner
Internet/Satellite
- Cable TV Ready: Cable Ready
Other
- Balcony: Balcony or large patio*
- Fireplace: Fireplace with TV mount above*
- Patio Balcony: Balcony or large patio*
Policies
Parking
- Detached Garage: Garage Lot
- Garage: Garage Parking with Electric Car Charging Stations
- Parking Lot: Other
Lease terms
- 3, 4, 5, 6, 7, 8, 9, 10, 11, 12, 13, 14
Pet essentials
- DogsAllowedMonthly dog rent$45
- CatsAllowedMonthly cat rent$45
Additional details
Pet amenities
Special Features
- 9' Ceilings
- Ada Compliant Apartment Homes Available
- Coffee Stations In Both Buildings
- Computer Stations & Wi-fi Throughout Common Areas
- Concierge
- Convenient Access To Fresh Pond Reservation
- Coworking Conference Rooms
- Electronic Thermostat
- Expansive Walk-in Closets
- Floor-to-ceiling Windows For Maximum Light
- Free Weights
- Imported Granite Or Black Quartz Countertops
- Low-flow Water Fixtures And Toilets
- Low-voltage Fixtures
- Moen Designer Fixtures With Pull-out Faucets
- Recycling
- Spacious, Open Floor Plans
- Sweet Green Outpost
- Tide Cleaners Locker Services
- Whirlpool Energy Star Stainless Steel Appliances
- Window Coverings
- Yoga Studio With Peloton Bikes
Neighborhood: Cambridge Highlands
Areas of interest
Use our interactive map to explore the neighborhood and see how it matches your interests.
Travel times
Walk, Transit & Bike Scores
Nearby schools in Cambridge
GreatSchools rating
- 7/10Peabody SchoolGrades: PK-5Distance: 1 mi
- 8/10Rindge Avenue Upper SchoolGrades: 6-8Distance: 1 mi
- 8/10Cambridge Rindge and Latin SchoolGrades: 9-12Distance: 2.1 mi
Frequently asked questions
Atmark Cambridge has a walk score of 63, it's somewhat walkable.
Atmark Cambridge has a transit score of 60, it has good transit.
The schools assigned to Atmark Cambridge include Peabody School, Rindge Avenue Upper School, and Cambridge Rindge and Latin School.
Yes, Atmark Cambridge has in-unit laundry for some or all of the units.
Atmark Cambridge is in the Cambridge Highlands neighborhood in Cambridge, MA.
This building has monthly fee of $45 for dogs. This building has monthly fee of $45 for cats.
Yes, 3D and virtual tours are available for Atmark Cambridge.


