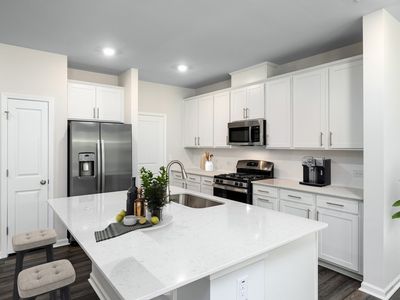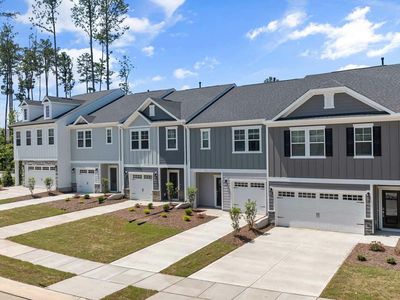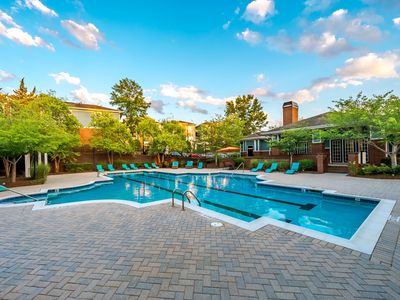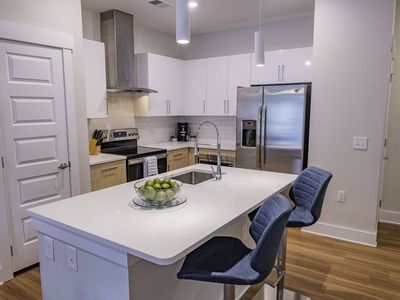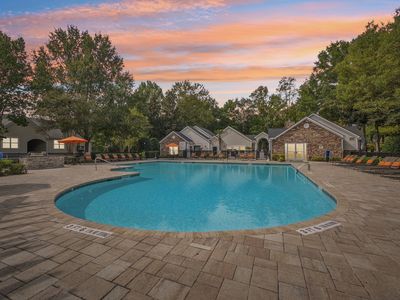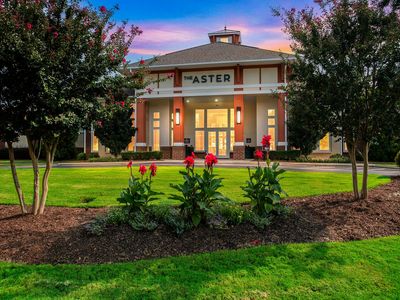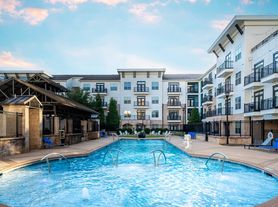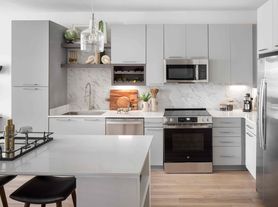Nestled just off I-540 and Highway 55, less than 5 minutes from Research Triangle Park, Bexley Panther Creek offers one, two, and three-bedroom contemporary floorplans designed with your comfort and convenience in mind. Luxurious in-home amenities include nine-foot ceilings, crown molding, gourmet kitchens with designer finishes, optional garden tubs, and utility room with washer/dryer connection. Within the community, enjoy lounging at the resort-style pool with sundeck or spend time with neighbors at the outdoor media & billiards area. COMING SOON: NEW & IMPROVED Club Room with Media/Wi-Fi Lounge and Business Center with Mac/PCs and Wireless Printing; Cardio/Strength Training Fitness Center; NEW Poolside Summerhouse! Apply online TODAY! Note: Prices shown are for 10-14 month lease terms. Your rental rate will depend on the apartment home, move-in date, and lease term chosen. Apartments are individually priced based on your needs and our availability. Rental rates subject to change.
Special offer
Bexley Panther Creek
2000 Alexan Dr, Cary, NC 27519
- Special offer! Schedule a tour today to find out about any current offers!
Apartment building
1-3 beds
Pet-friendly
Detached garage
Air conditioning (central)
In-unit laundry (W/D)
Available units
Price may not include required fees and charges
Price may not include required fees and charges.
Unit , sortable column | Sqft, sortable column | Available, sortable column | Base rent, sorted ascending |
|---|---|---|---|
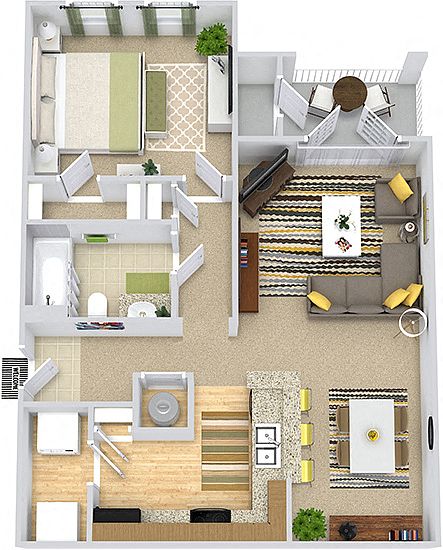 | 780 | Jan 30 | $1,134 |
 | 780 | Jan 30 | $1,164 |
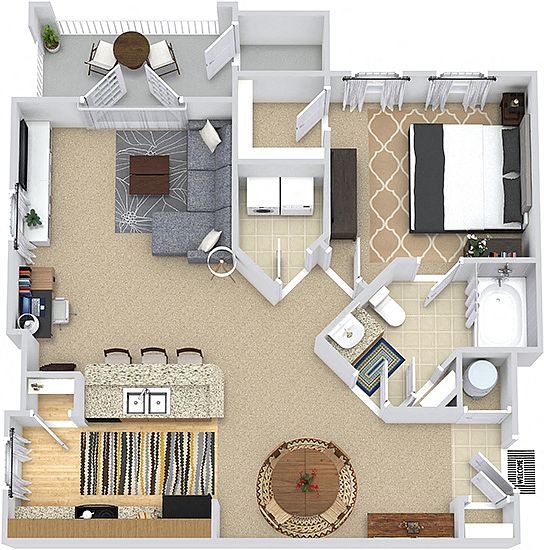 | 838 | Jan 16 | $1,164 |
 | 838 | Dec 13 | $1,189 |
 | 838 | Dec 18 | $1,189 |
 | 780 | Now | $1,199 |
 | 838 | Jan 7 | $1,199 |
 | 780 | Jan 16 | $1,204 |
 | 838 | Jan 30 | $1,214 |
 | 838 | Jan 2 | $1,224 |
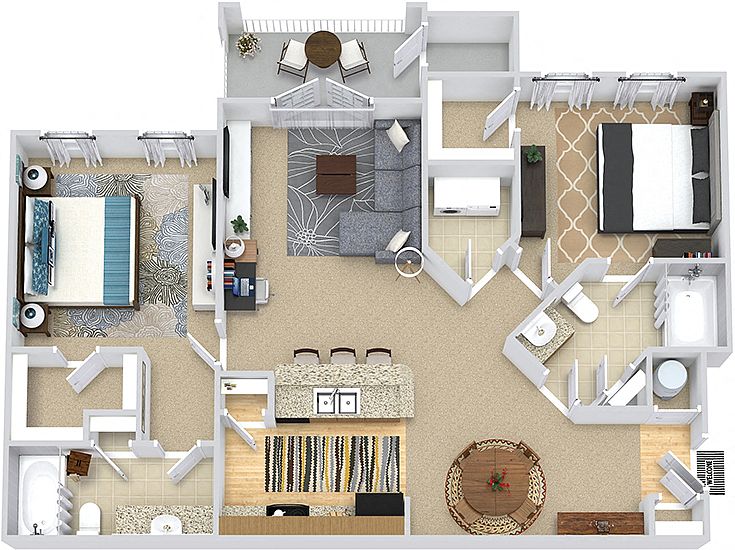 | 1,096 | Dec 3 | $1,359 |
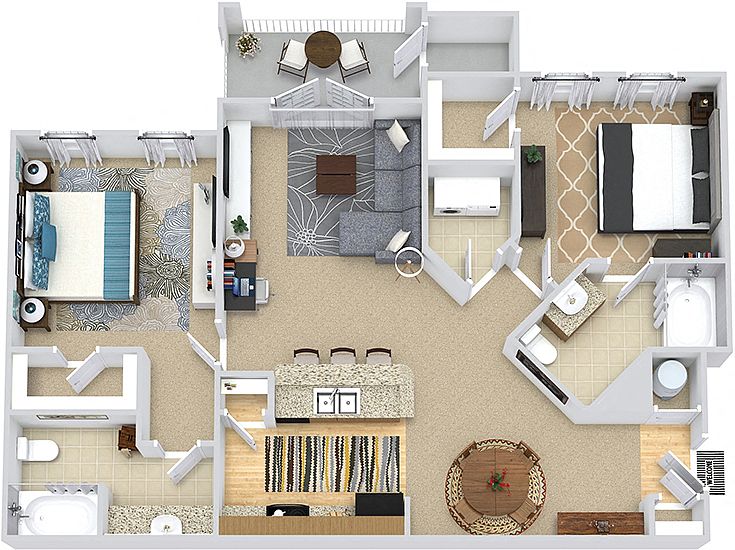 | 1,096 | Now | $1,374 |
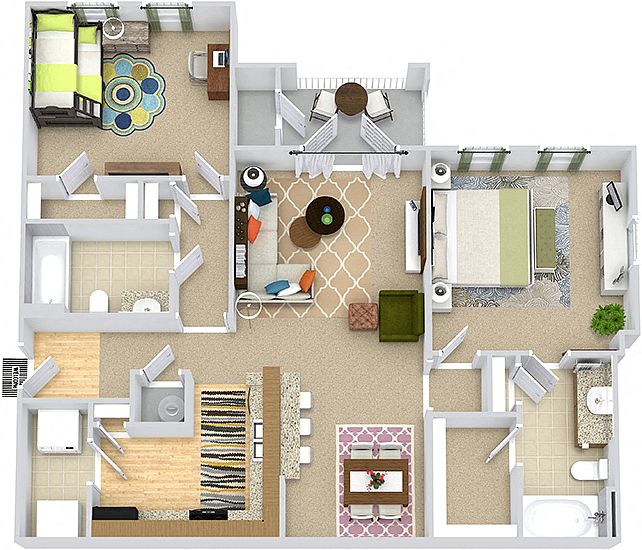 | 1,078 | Jan 9 | $1,439 |
 | 1,096 | Jan 8 | $1,449 |
 | 1,096 | Now | $1,484 |
What's special
Crown moldingResort-style pool with sundeckOptional garden tubsNine-foot ceilings
Office hours
| Day | Open hours |
|---|---|
| Mon - Fri: | 9 am - 6 pm |
| Sat: | 10 am - 5 pm |
| Sun: | 1 pm - 5 pm |
Property map
Tap on any highlighted unit to view details on availability and pricing
Use ctrl + scroll to zoom the map
Facts, features & policies
Building Amenities
Accessibility
- Disabled Access: Wheelchair Access*
Community Rooms
- Business Center: 24-Hour Business Center with Computers and Wireles
- Club House: 24-Hour Clubhouse with Coffee Bar and Wi-Fi
- Fitness Center: 24-Hour Cardio and Strength Training Fitness Cente
- Lounge: 24-Hour Media Lounge
Other
- In Unit: Washer/Dryer Included
- Swimming Pool: Resort-style Pool and Sundeck with Wi-Fi
Outdoor common areas
- Barbecue: Picnic Areas w/ BBQ Grills
- Garden: Garden Soaking Tub*
- Patio: Patio/Balcony
Services & facilities
- On-Site Maintenance: OnSiteMaintenance
- On-Site Management: OnSiteManagement
- Online Rent Payment
- Package Service: Package Lockers
- Pet Park
- Storage Space
Unit Features
Appliances
- Dishwasher
- Dryer: Washer/Dryer Included
- Garbage Disposal
- Microwave Oven: Built-in Microwave
- Washer: Washer/Dryer Included
Cooling
- Ceiling Fan: Ceiling Fan(s)
- Central Air Conditioning
Flooring
- Wood: Wood Plank-style Flooring*
Internet/Satellite
- Cable TV Ready: Cable Ready
- High-speed Internet Ready: High Speed Internet Available
Other
- Patio Balcony: Patio/Balcony
Policies
Parking
- Detached Garage: Garage Lot
- Garage: Detached Garages Available
- Off Street Parking: Surface Lot
- Parking Lot: Other
Lease terms
- 3, 4, 5, 6, 7, 8, 9, 10, 11, 12, 13, 14
Pet essentials
- DogsAllowedNumber allowed2
- CatsAllowedNumber allowed3
Additional details
$300 pet fee for first pet; $200 pet fee for each additional pet. $15 monthly per pet. Up to 3 pets permitted (2 dogs max). No weight limit. Breed restrictions apply.
Pet amenities
Pet Park
Special Features
- 2 Inch Designer Blinds
- 24-hour Emergency Maintenance
- All Major Credit Cards Accepted
- Chargepoint Car Charging Station
- Designer Cabinetry And Sleek Black Appliances
- Kitchen Pantry
- Move-in Satisfaction Guarantee
- Walk-in Closets
Neighborhood: 27519
Areas of interest
Use our interactive map to explore the neighborhood and see how it matches your interests.
Travel times
Walk, Transit & Bike Scores
Walk Score®
/ 100
Car-DependentTransit Score®
/ 100
No Nearby TransitBike Score®
/ 100
Somewhat BikeableNearby schools in Cary
GreatSchools rating
- 5/10Alston Ridge Elementary SchoolGrades: PK-5Distance: 2.4 mi
- 10/10Alston Ridge MiddleGrades: 6-8Distance: 2.3 mi
- 10/10Panther Creek HighGrades: 9-12Distance: 0.5 mi
Frequently asked questions
What is the walk score of Bexley Panther Creek?
Bexley Panther Creek has a walk score of 16, it's car-dependent.
What schools are assigned to Bexley Panther Creek?
The schools assigned to Bexley Panther Creek include Alston Ridge Elementary School, Alston Ridge Middle, and Panther Creek High.
Does Bexley Panther Creek have in-unit laundry?
Yes, Bexley Panther Creek has in-unit laundry for some or all of the units.
What neighborhood is Bexley Panther Creek in?
Bexley Panther Creek is in the 27519 neighborhood in Cary, NC.
What are Bexley Panther Creek's policies on pets?
A maximum of 2 dogs are allowed per unit. A maximum of 3 cats are allowed per unit.
