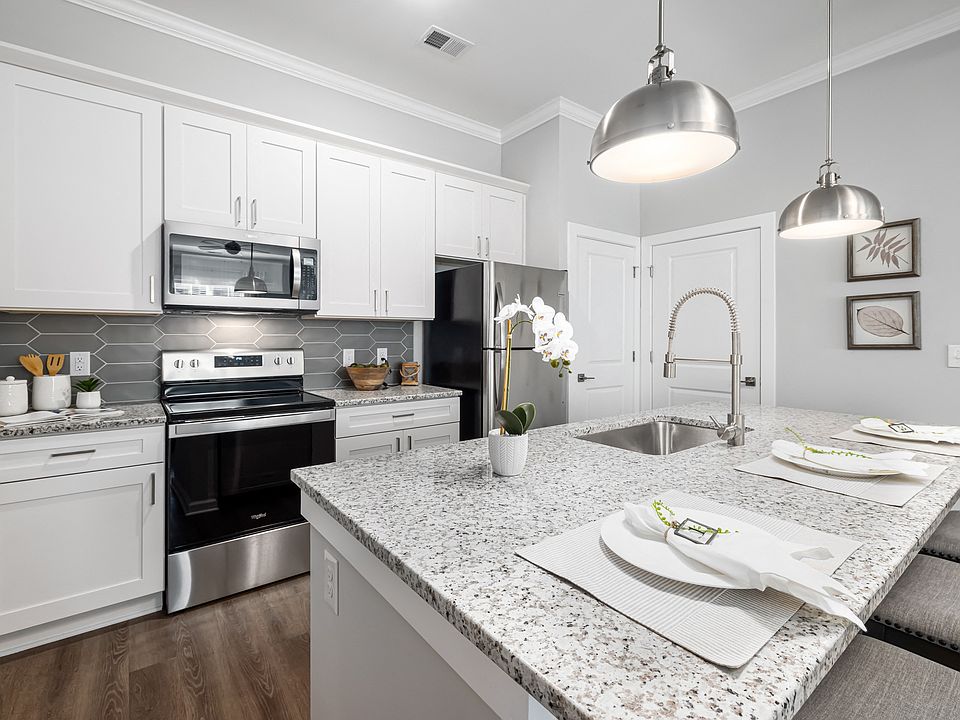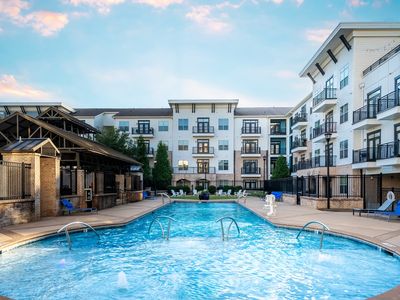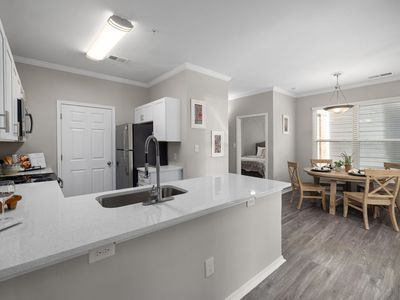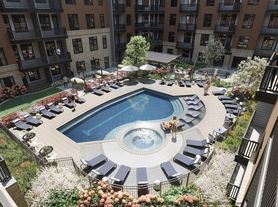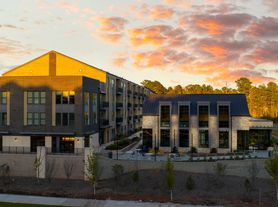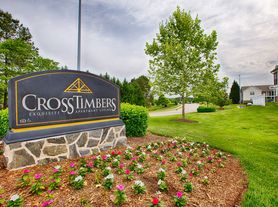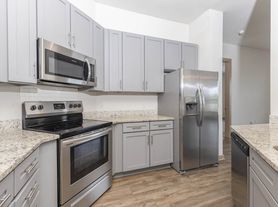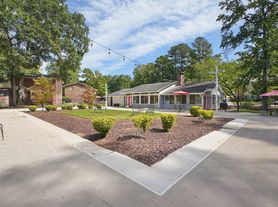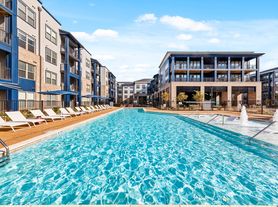- Special offer! Price shown is Base Rent, does not include non-optional fees and utilities. Review Building overview for details.
Available units
Unit , sortable column | Sqft, sortable column | Available, sortable column | Base rent, sorted ascending | , sortable column |
|---|---|---|---|---|
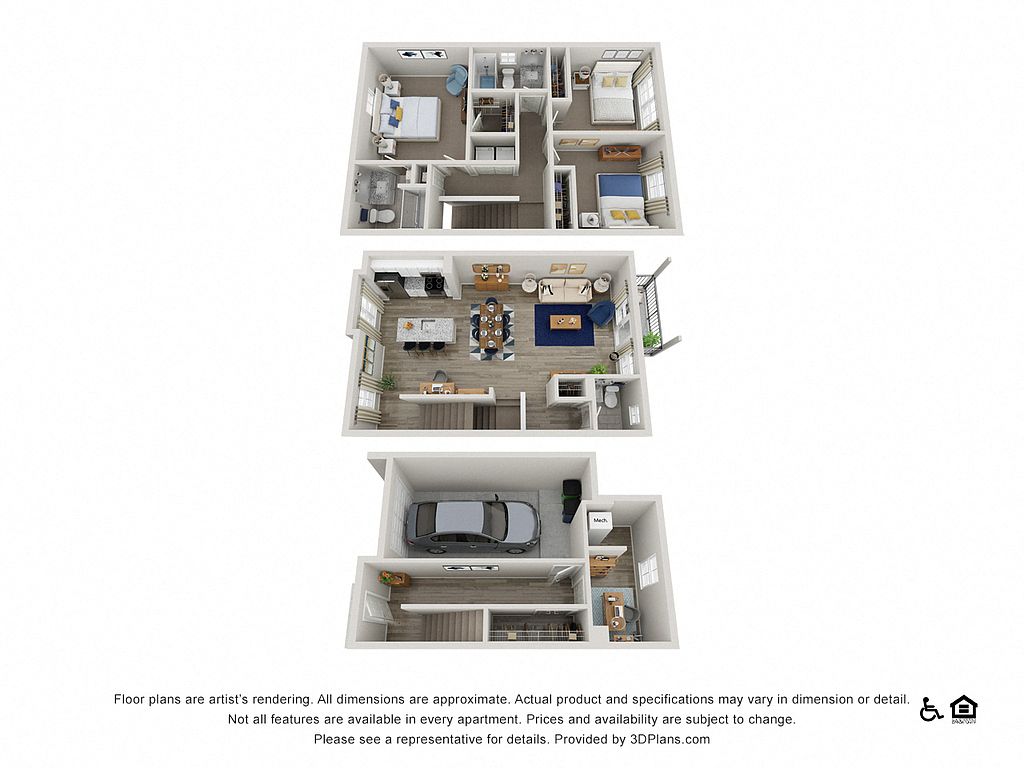 | 1,755 | Jan 21 | $2,549 | |
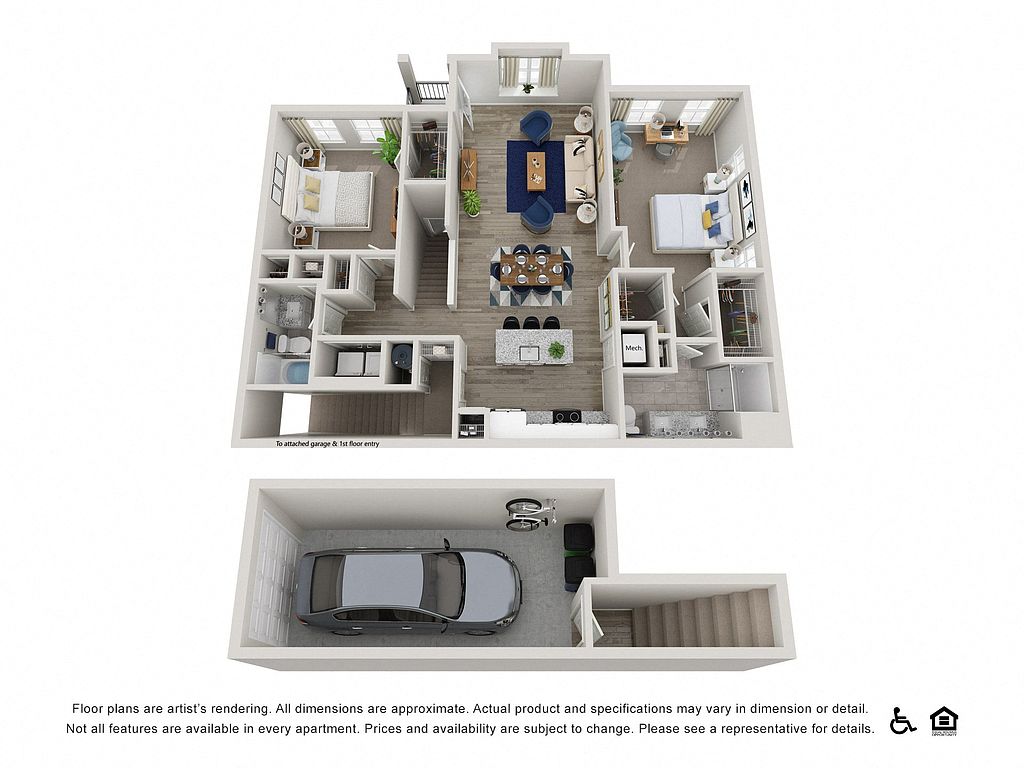 | 1,466 | Dec 14 | $2,605 | |
 | 1,466 | Jan 20 | $2,660 | |
 | 1,466 | Now | $2,680 | |
 | 1,466 | Jan 16 | $2,735 | |
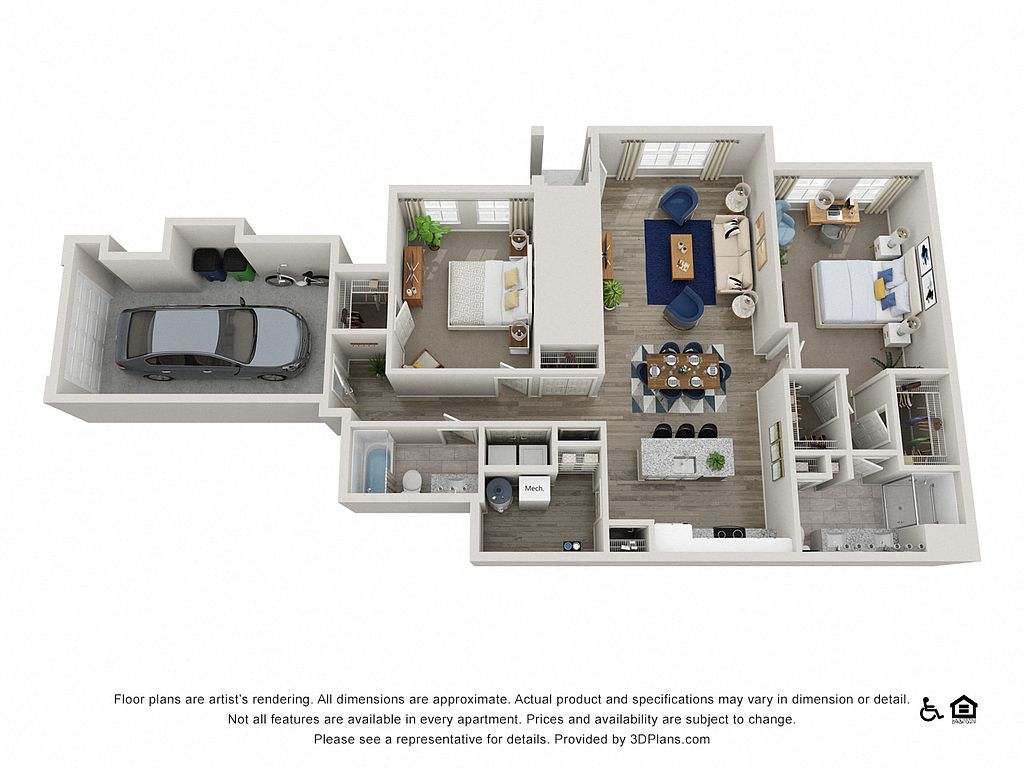 | 1,397 | Now | $2,755 | |
 | 1,396 | Now | $2,790 | |
 | 1,396 | Now | $2,845 | |
 | 1,396 | Now | $2,920 | |
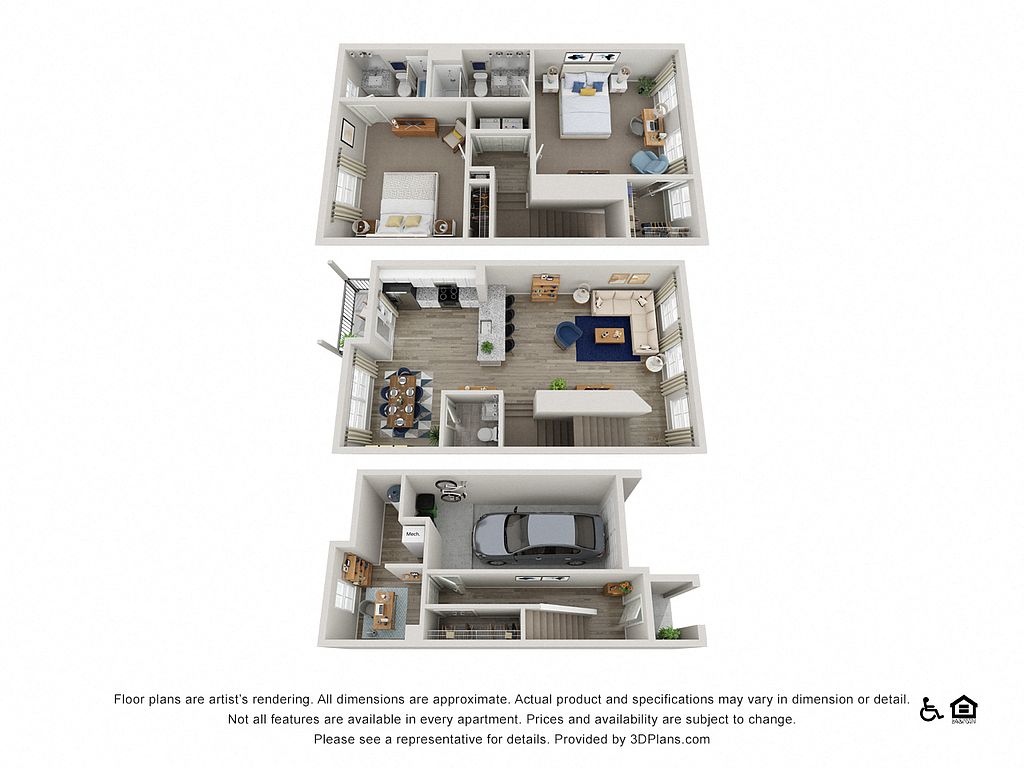 | 1,592 | Dec 19 | $2,920 | |
 | 1,592 | Now | $2,920 | |
 | 1,592 | Now | $2,920 | |
 | 1,592 | Dec 12 | $2,920 | |
 | 1,755 | Dec 26 | $2,995 | |
 | 1,592 | Dec 13 | $3,005 |
What's special
3D tours
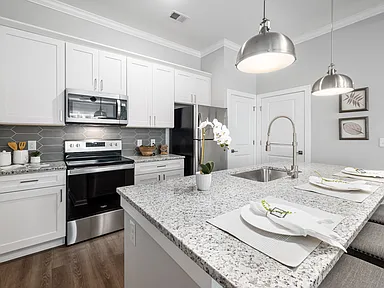 Tour 1
Tour 1 Griffin Weston Luxury Apartment Homes
Griffin Weston Luxury Apartment Homes
Property map
Tap on any highlighted unit to view details on availability and pricing
Facts, features & policies
Community Amenities
Community Rooms
- Business Center: 24-hour business center with Bluetooth print/scan
- Club House: 24-hour club room and interactive kitchen
- Fitness Center: 24-hour cardio & strength fitness center
- Lounge: Outdoor resident lounge
Other
- In Unit: Full-size washer and dryer
- Swimming Pool: Lap-length pool with sundeck
Outdoor common areas
- Barbecue: Outdoor fire pits and BBQ
Services & facilities
- Pet Park
Unit Features
Appliances
- Dryer: Full-size washer and dryer
- Washer: Full-size washer and dryer
Cooling
- Air Conditioning
- Ceiling Fan: Ceiling Fans
Flooring
- Carpet: Luxury carpet in bedrooms and closets
Other
- Patio Balcony: Private patio/balcony
Policies
Parking
- Parking Lot: Other
Lease terms
- 14
Pet essentials
- DogsAllowedMonthly dog rent$25One-time dog fee$300
- CatsAllowedMonthly cat rent$25One-time cat fee$300
Additional details
Pet amenities
Special Features
- Attached Garages*
- Boutique Services Offered
- Close Proximity To The Greenways And Umstead Park
- Community Bike Rentals
- Complimentary Coffee Bar & Hot Tea Station
- Condo-finishes Throughout
- Curved Shower Rods
- Direct, Private Entrances
- Dual-vanity Sinks*
- Energy Star Appliances
- Google Fiber
- Gourmet Kitchen With Island*
- Granite Countertops
- High Ceilings*
- Interior Storage/flex Spaces*
- Monthly Residential Social Events
- Open-concept Expanded Plans
- Outdoor Playscape
- Pantry*
- Pet Spa With Wet/dry Services
- Soft-close Cabinets
- Walk In Showers*
Neighborhood: 27513
- Family VibesWarm atmosphere with family-friendly amenities and safe, welcoming streets.Green SpacesScenic trails and gardens with private, less-crowded natural escapes.Outdoor ActivitiesAmple parks and spaces for hiking, biking, and active recreation.Commuter FriendlyStreamlined routes and connections make daily commuting simple.
Centered around Cary Parkway and the Preston/Weston corridors, 27513 blends suburban calm with easy access to RTP and RDU via I-40 and NC-540. Days revolve around greenways and lakes at Fred G. Bond Metro Park, North Cary Park, Black Creek Greenway, and nearby Umstead State Park; weekends bring coffee runs to La Farm Bakery at The Arboretum, grocery trips to Harris Teeter and Publix, and eats from sushi to Southern at Preston Corners and The Arboretum. The area skews friendly and active, with sidewalks, pocket parks, and plenty of pups on leashes; fitness studios and rec centers dot Harrison Avenue and Weston Parkway. According to Zillow’s Rental Market Trends, recent months show a median rent around $2,000, with most listings ranging roughly $1,400-$2,800 per month. Expect tree-lined streets, community events, and low-key patios and local breweries nearby rather than a late-night scene, plus hot summers and mild winters that make outdoor time easy most of the year.
Powered by Zillow data and AI technology.
Areas of interest
Use our interactive map to explore the neighborhood and see how it matches your interests.
Travel times
Walk, Transit & Bike Scores
Nearby schools in Cary
GreatSchools rating
- 5/10Northwoods ElementaryGrades: PK-5Distance: 1.6 mi
- 10/10West Cary Middle SchoolGrades: 6-8Distance: 1 mi
- 7/10Cary HighGrades: 9-12Distance: 3.7 mi
Frequently asked questions
Griffin Weston has a walk score of 15, it's car-dependent.
Griffin Weston has a transit score of 25, it has some transit.
The schools assigned to Griffin Weston include Northwoods Elementary, West Cary Middle School, and Cary High.
Yes, Griffin Weston has in-unit laundry for some or all of the units.
Griffin Weston is in the 27513 neighborhood in Cary, NC.
This community has a pet fee ranging from $300 to $300 for dogs. This community has a one time fee of $300 and monthly fee of $25 for dogs. This community has a pet fee ranging from $300 to $300 for cats. This community has a one time fee of $300 and monthly fee of $25 for cats.
Yes, 3D and virtual tours are available for Griffin Weston.
