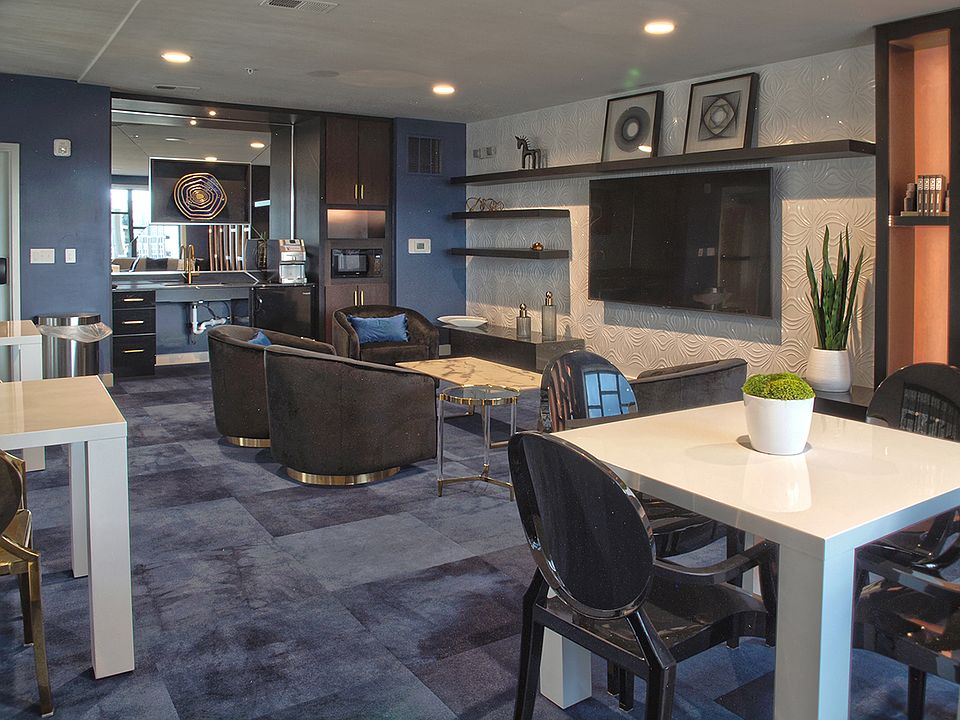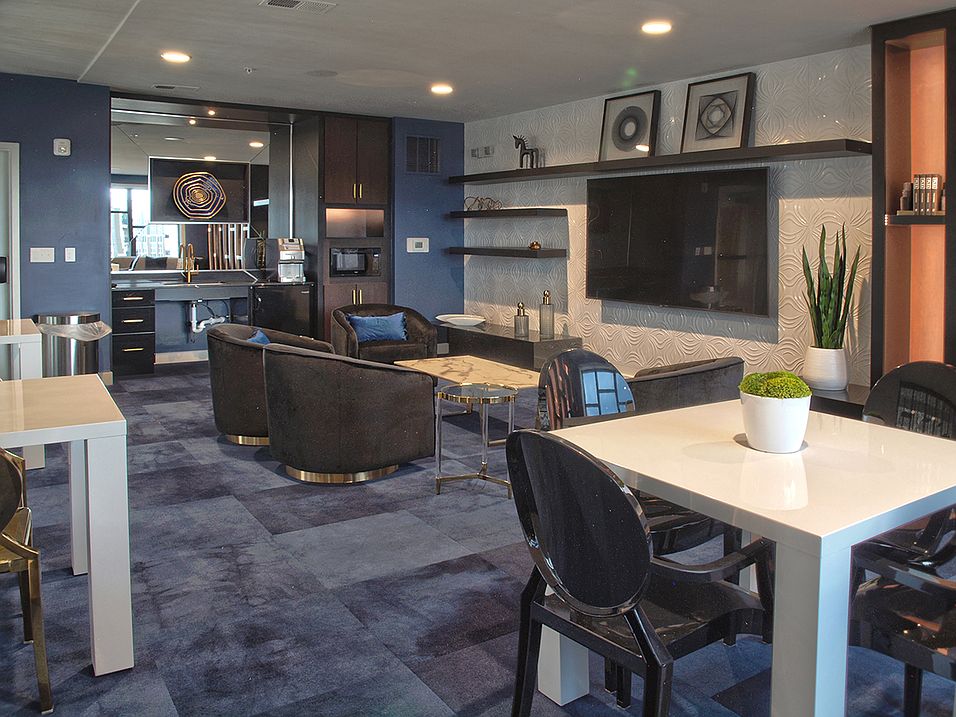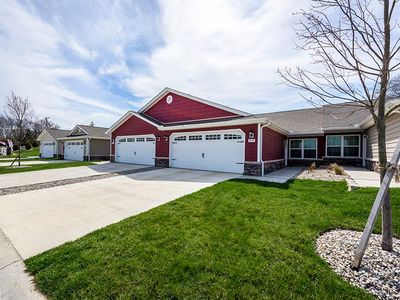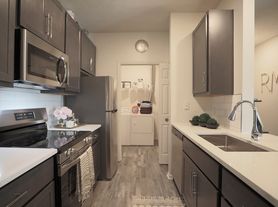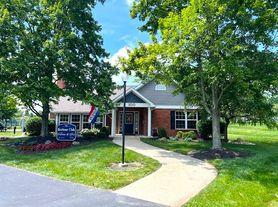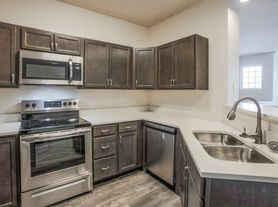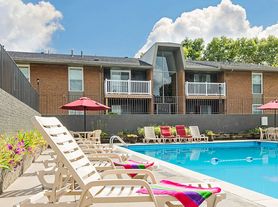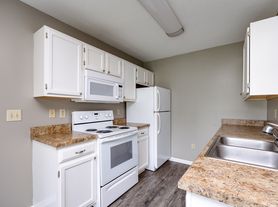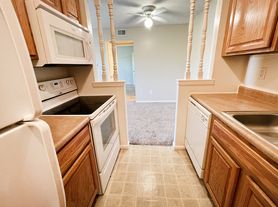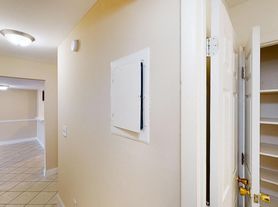If you're looking for luxury apartments in Centerville, Ohio, Allure Apartments offers a modern, elevated lifestyle in one of Dayton's most desirable suburbs. Nestled on Arden Way near I-675, our pet-friendly apartment community places you just minutes from The Greene Town Center, downtown Dayton, Wright-Patterson Air Force Base, Miami Valley Hospital, and Kettering Health. This prime location also puts you in the top-rated Centerville School District, making Allure a smart choice for professionals, families, and students alike.
Our one and two bedroom apartment homes, with optional dens, feature open-concept layouts designed to fit your lifestyle. From quartz countertops and stainless steel appliances to oversized windows and wood-style flooring, each residence delivers the perfect blend of comfort and sophistication.
At Allure, you'll experience the kind of amenities that turn an apartment into a retreat. Unwind at the saltwater swimming pool, entertain on the social deck with fire pits and grilling stations, stay active in the 24-hour fitness center, or enjoy the convenience of a Luxer package room for secure deliveries.
Located just 10 minutes from downtown Dayton and steps from upscale shopping, local restaurants, and major employers, Allure Apartments combines high-end apartment features with access to everything Centerville and the greater Dayton area have to offer. Whether you're working remotely, commuting daily, or looking for a home that supports your active lifestyle, Allure delivers on every front.
Come see what it's like to live where style, comfort, and location come together. Schedule your tour of Allure Apartments in Centerville today and find the perfect space to call home.

Explore 3D tour
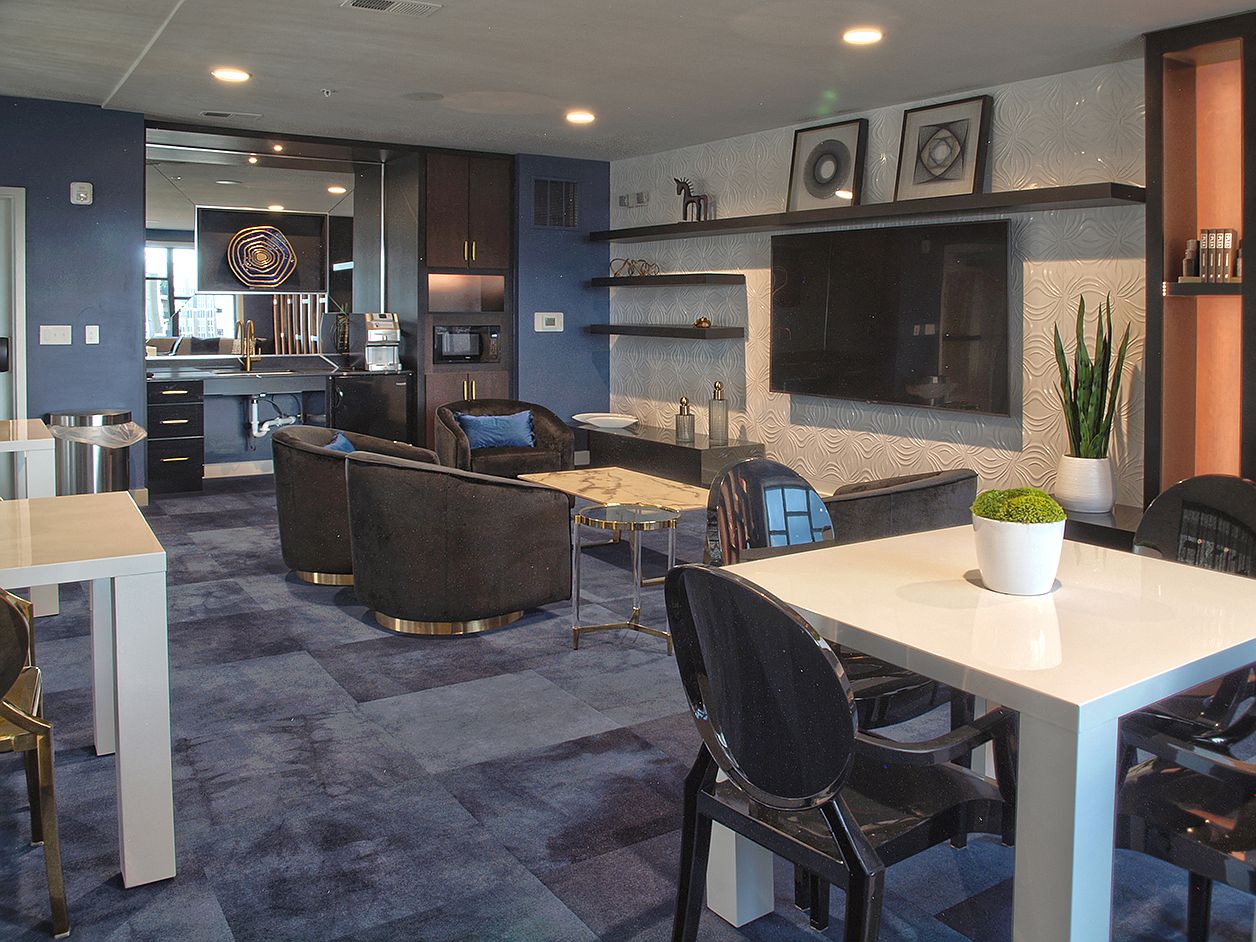
Special offer
- Special offer! Up To $250 Off Per Month on Select Homes with a 15-Month Lease!
Apartment building
1-2 beds
Pet-friendly
Detached garage
In-unit laundry (W/D)
Available units
Price may not include required fees and charges
Price may not include required fees and charges.
Unit , sortable column | Sqft, sortable column | Available, sortable column | Base rent, sorted ascending |
|---|---|---|---|
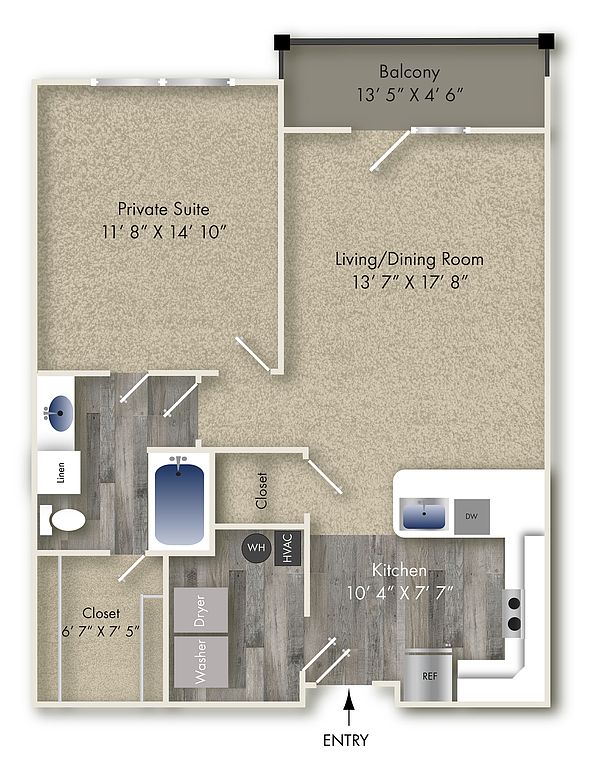 | 825 | Feb 6 | $1,645 |
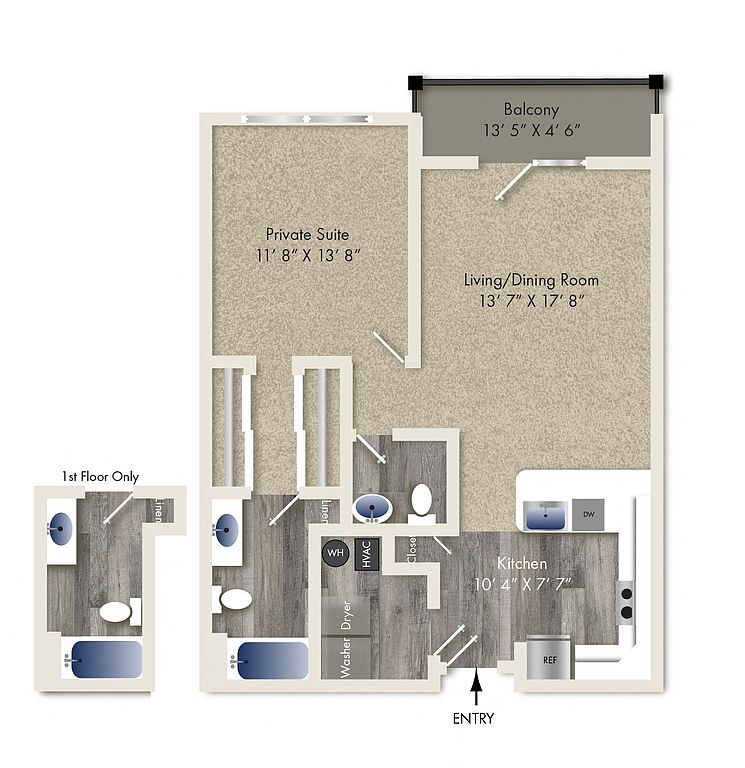 | 825 | Now | $1,705 |
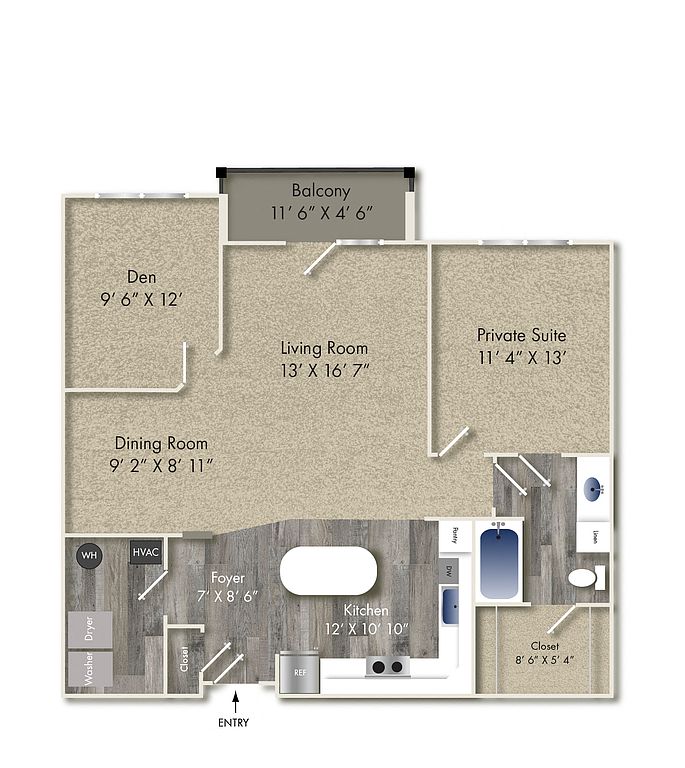 | 1,041 | Now | $1,750 |
 | 1,041 | Dec 27 | $1,795 |
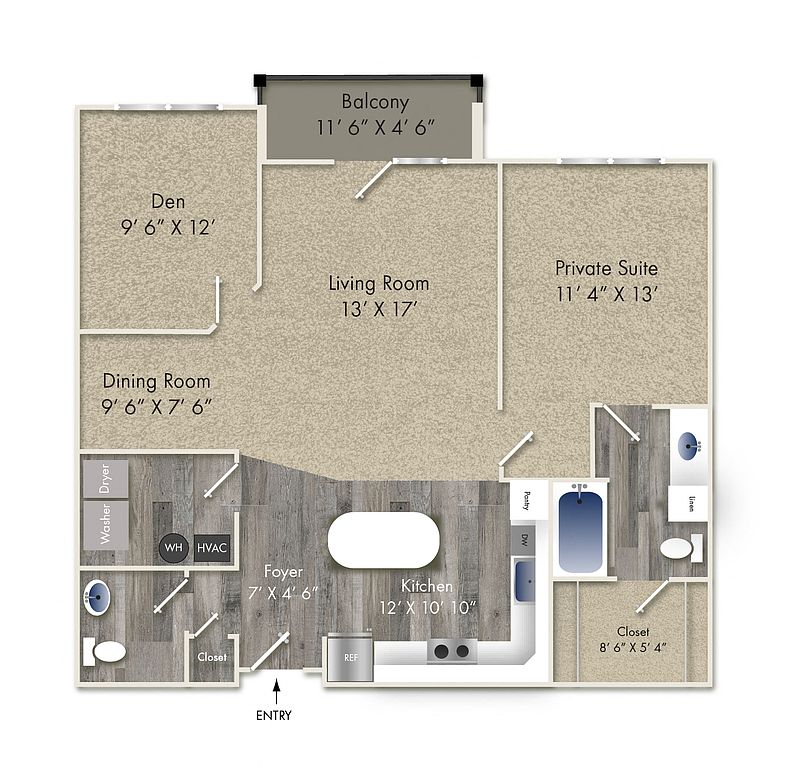 | 1,041 | Now | $1,805 |
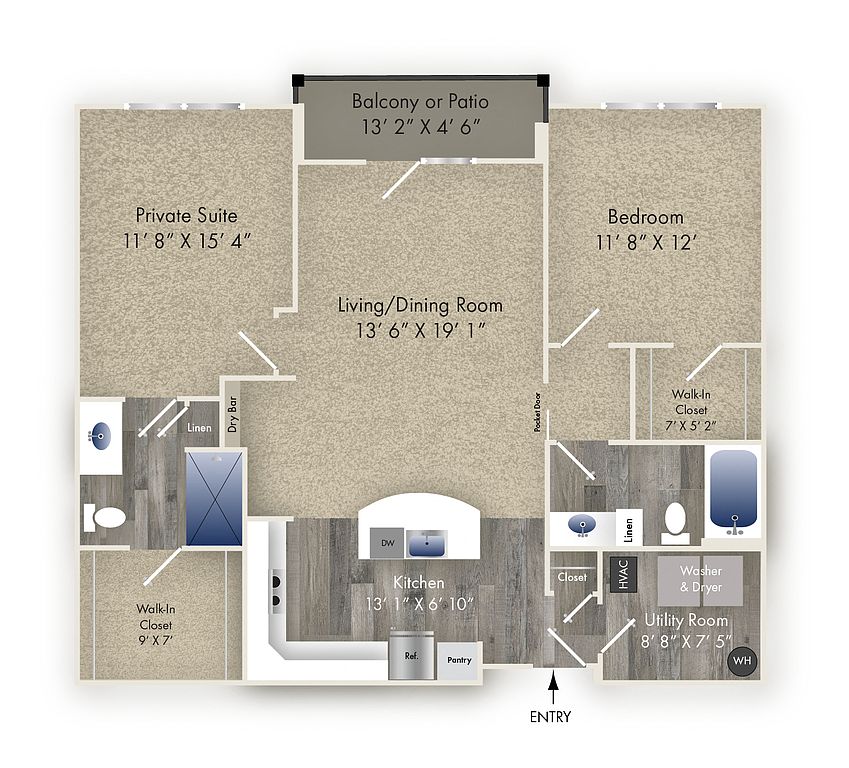 | 1,172 | Feb 7 | $1,955 |
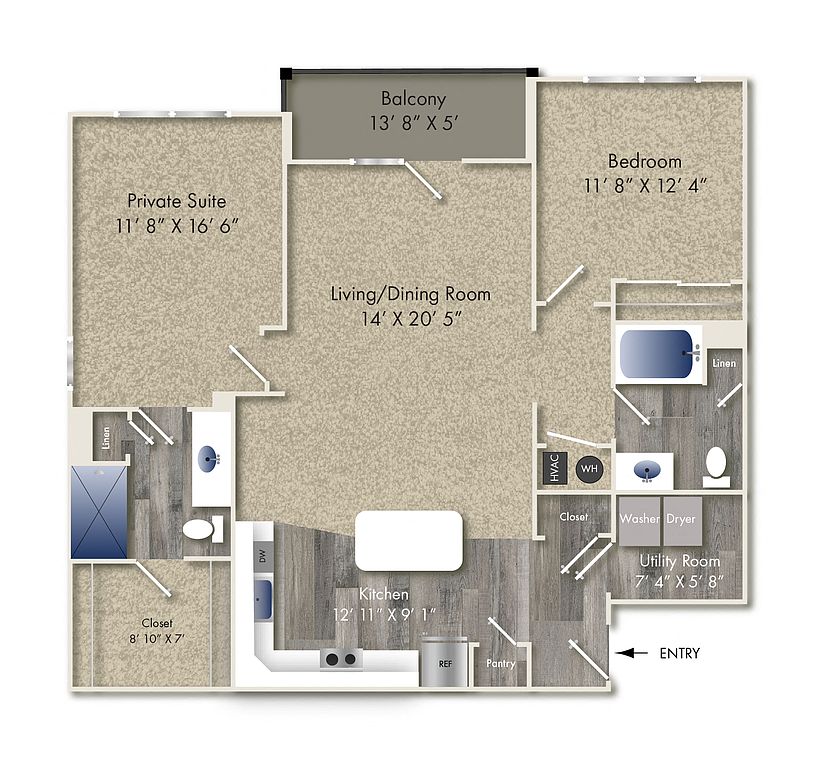 | 1,213 | Now | $1,955 |
 | 1,213 | Dec 8 | $1,970 |
 | 1,213 | Now | $1,970 |
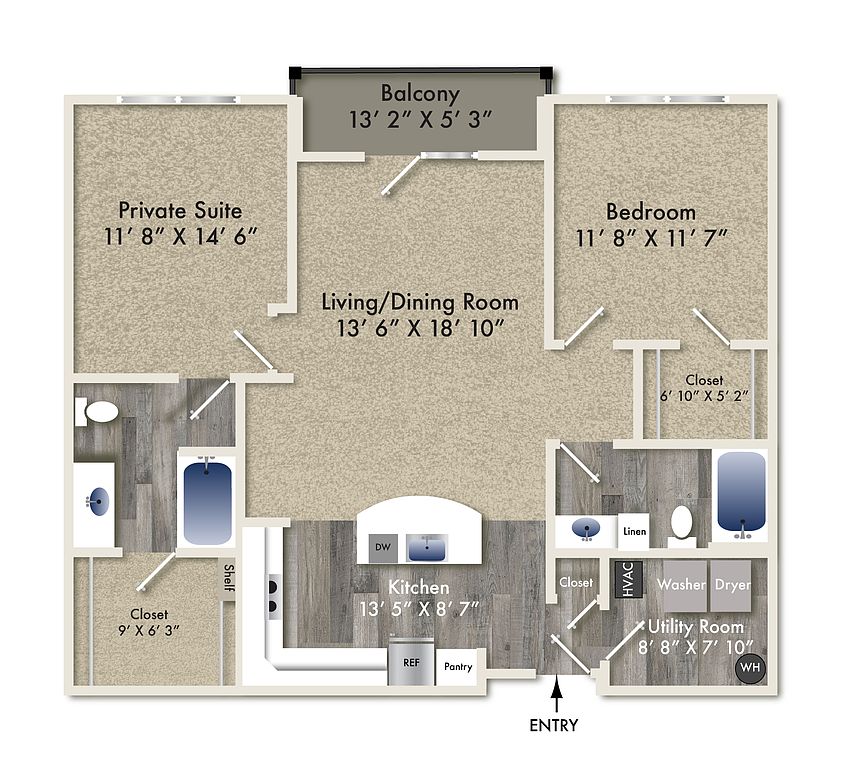 | 1,172 | Now | $1,970 |
 | 1,172 | Now | $1,970 |
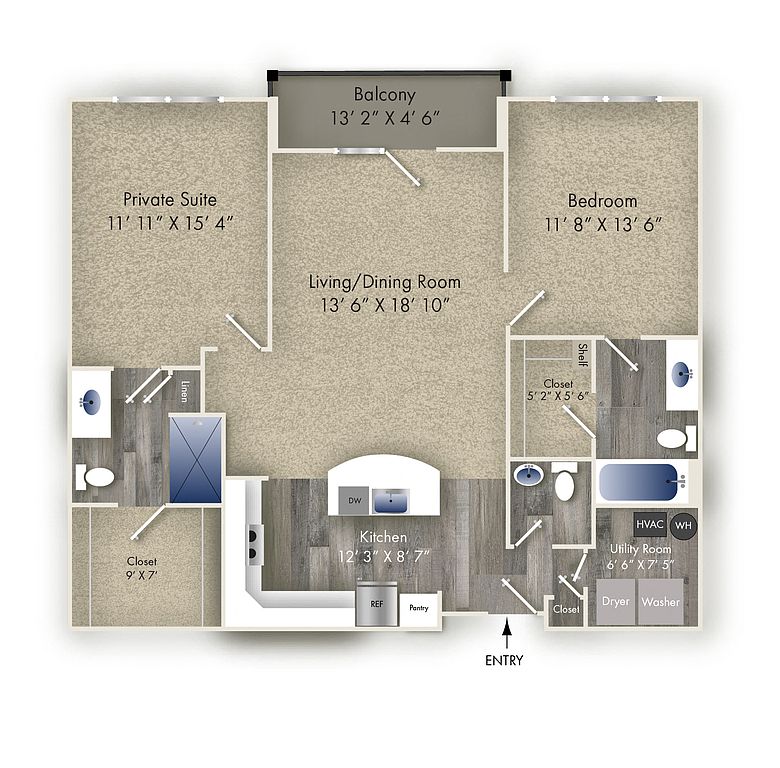 | 1,172 | Now | $1,970 |
 | 1,172 | Now | $1,980 |
 | 1,172 | Dec 28 | $1,995 |
 | 1,213 | Jan 7 | $2,000 |
What's special
Fitness center
Hit the gym at home
This building offers a fitness center. Less than 10% of buildings in Montgomery County have this feature.
Oversized windowsQuartz countertopsOpen-concept layoutsSaltwater swimming poolWood-style flooringStainless steel appliances
3D tours
 Zillow 3D Tour 1
Zillow 3D Tour 1 Zillow 3D Tour 2
Zillow 3D Tour 2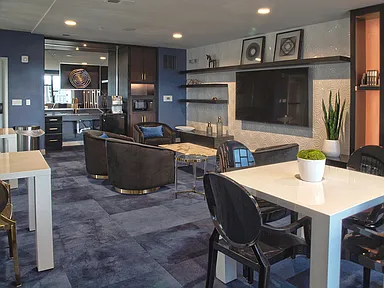 Jade II Floor Plan
Jade II Floor Plan Amethyst II Floor Plan
Amethyst II Floor Plan Jade Floor Plan
Jade Floor Plan Amethyst Floor Plan
Amethyst Floor Plan Topaz Floor Plan
Topaz Floor Plan Brilliance Floor Plan
Brilliance Floor Plan Bezel II Floor Plan
Bezel II Floor Plan Facet Floor Plan
Facet Floor Plan Jasper Floor Plan
Jasper Floor Plan
Office hours
| Day | Open hours |
|---|---|
| Mon - Fri: | 10 am - 6 pm |
| Sat: | 10 am - 5 pm |
| Sun: | Closed |
Facts, features & policies
Building Amenities
Accessibility
- Disabled Access: Wheelchair Access
Community Rooms
- Business Center
- Club House
- Fitness Center
- Lounge: Resident Lounge & Cyber Cafe
Other
- In Unit: Full-Size Washer/Dryer in Expansive Utility Rooms
- Swimming Pool: Environmentally Friendly Saltwater Pool
Outdoor common areas
- Deck: Social Deck w/ Fire Pits and Grilling Stations
- Patio: Patio/Balcony
- Sundeck
Services & facilities
- Bicycle Storage: Bike Racks
- Elevator: Oversized Elevator Access
- On-Site Maintenance: OnSiteMaintenance
- On-Site Management: OnSiteManagement
- Package Service: PackageReceiving
- Pet Park: Bark Park
- Storage Space
- Valet Trash: Valet Trash Pick-Up
View description
- Expansive Private Patio/Balconies with Views
- View
Unit Features
Appliances
- Dishwasher
- Dryer: Full-Size Washer/Dryer in Expansive Utility Rooms
- Garbage Disposal: Disposal
- Microwave Oven: Microwave
- Refrigerator
- Washer: Full-Size Washer/Dryer in Expansive Utility Rooms
Cooling
- Air Conditioning: Air Conditioner
Flooring
- Carpet
- Tile: Opulent Baths with 12-Inch Ceramic Tile Surrounds
Internet/Satellite
- High-speed Internet Ready: Up to 1G of High-Speed Internet Available
Other
- Patio Balcony: Patio/Balcony
Policies
Parking
- Detached Garage: Garage Lot
- Garage
- Off Street Parking: Surface Lot
- Parking Lot: Other
Lease terms
- 3, 4, 5, 6, 7, 8, 9, 10, 11, 12, 13, 14, 15
Pet essentials
- DogsAllowedMonthly dog rent$50One-time dog fee$200
- CatsAllowedMonthly cat rent$50One-time cat fee$200
Additional details
Cats & dogs allowed, breed restrictions apply Restrictions: None
Pet amenities
Pet Park: Bark Park
Special Features
- 9-ft Ceiling With Crown Molding
- Bbq/picnic Area
- Courtyard
- Custom-framed Vanity Mirrors
- Efficient Appliances
- Electric Car Charging Station
- Electronic Thermostat
- Fast-charging Usb Ports
- Free Weights
- Glass Tile Backsplash In Kitchen
- Half Bath Options Available
- High Ceilings
- Large Closets
- Led Undercabinet Lighting In Kitchen
- Massive Closets *in Most Available Homes
- Outdoor Shuffleboard
- Pet-friendly
- Putting Green
- Sliding Door Showers In Select Homes
- Soft Close Cabinets And Drawers
- Spinning/yoga Studio
- Stainless Steel Appliances In Kitchen
- Two-tone Custom Paint Throughout
- Vitality - Resident Loyalty Discount Program
- White Quartz Countertops Throughout Home
- Window Coverings
- Woodgrain Flooring
Neighborhood: 45459
Areas of interest
Use our interactive map to explore the neighborhood and see how it matches your interests.
Travel times
Walk, Transit & Bike Scores
Walk Score®
/ 100
Car-DependentBike Score®
/ 100
Somewhat BikeableNearby schools in Centerville
GreatSchools rating
- NACenterville Primary Village NorthGrades: PK-1Distance: 0.3 mi
- 9/10Hadley E Watts Middle SchoolGrades: 6-8Distance: 2 mi
- 9/10Centerville High SchoolGrades: 9-12Distance: 1.5 mi
Frequently asked questions
What is the walk score of Allure?
Allure has a walk score of 49, it's car-dependent.
What schools are assigned to Allure?
The schools assigned to Allure include Centerville Primary Village North, Hadley E Watts Middle School, and Centerville High School.
Does Allure have in-unit laundry?
Yes, Allure has in-unit laundry for some or all of the units.
What neighborhood is Allure in?
Allure is in the 45459 neighborhood in Centerville, OH.
What are Allure's policies on pets?
This building has a one time fee of $200 and monthly fee of $50 for cats. This building has a one time fee of $200 and monthly fee of $50 for dogs.
Does Allure have virtual tours available?
Yes, 3D and virtual tours are available for Allure.
Your dream apartment is waitingThree new units were recently added to this listing.
