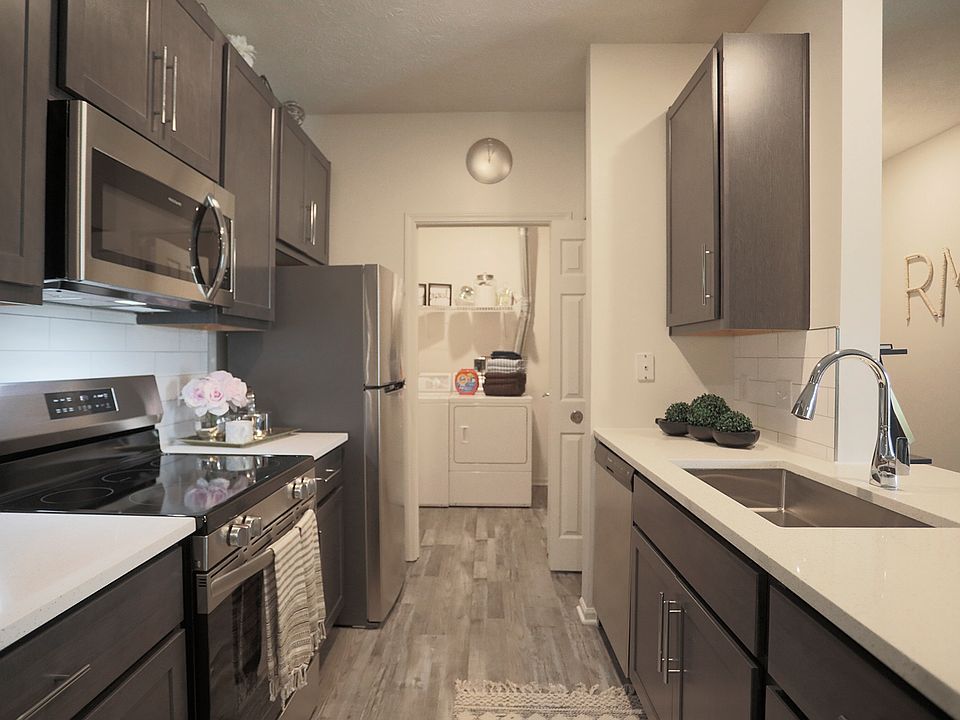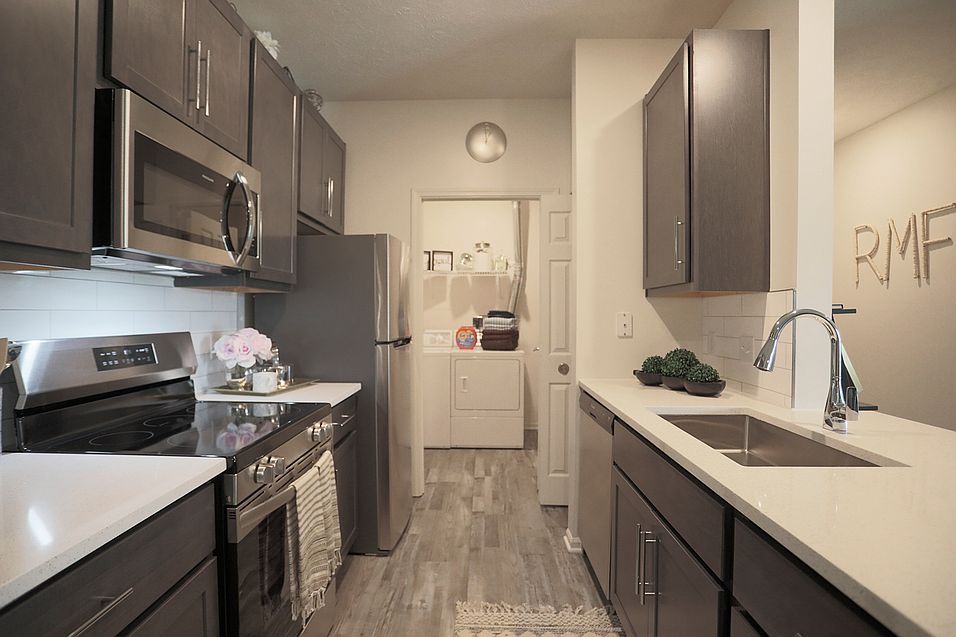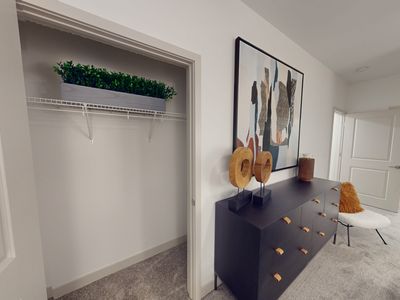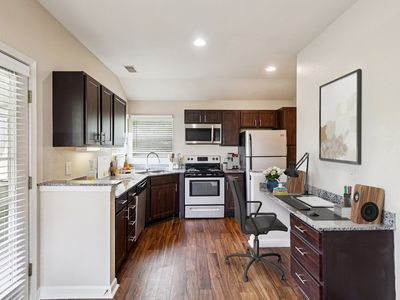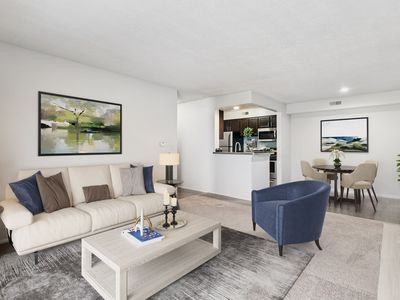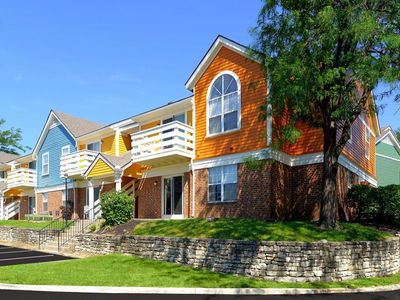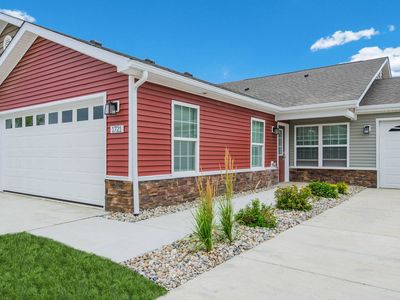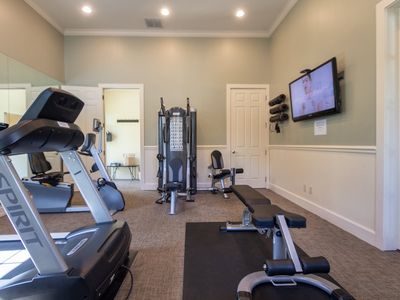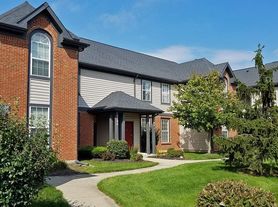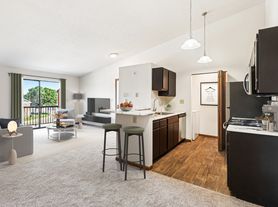
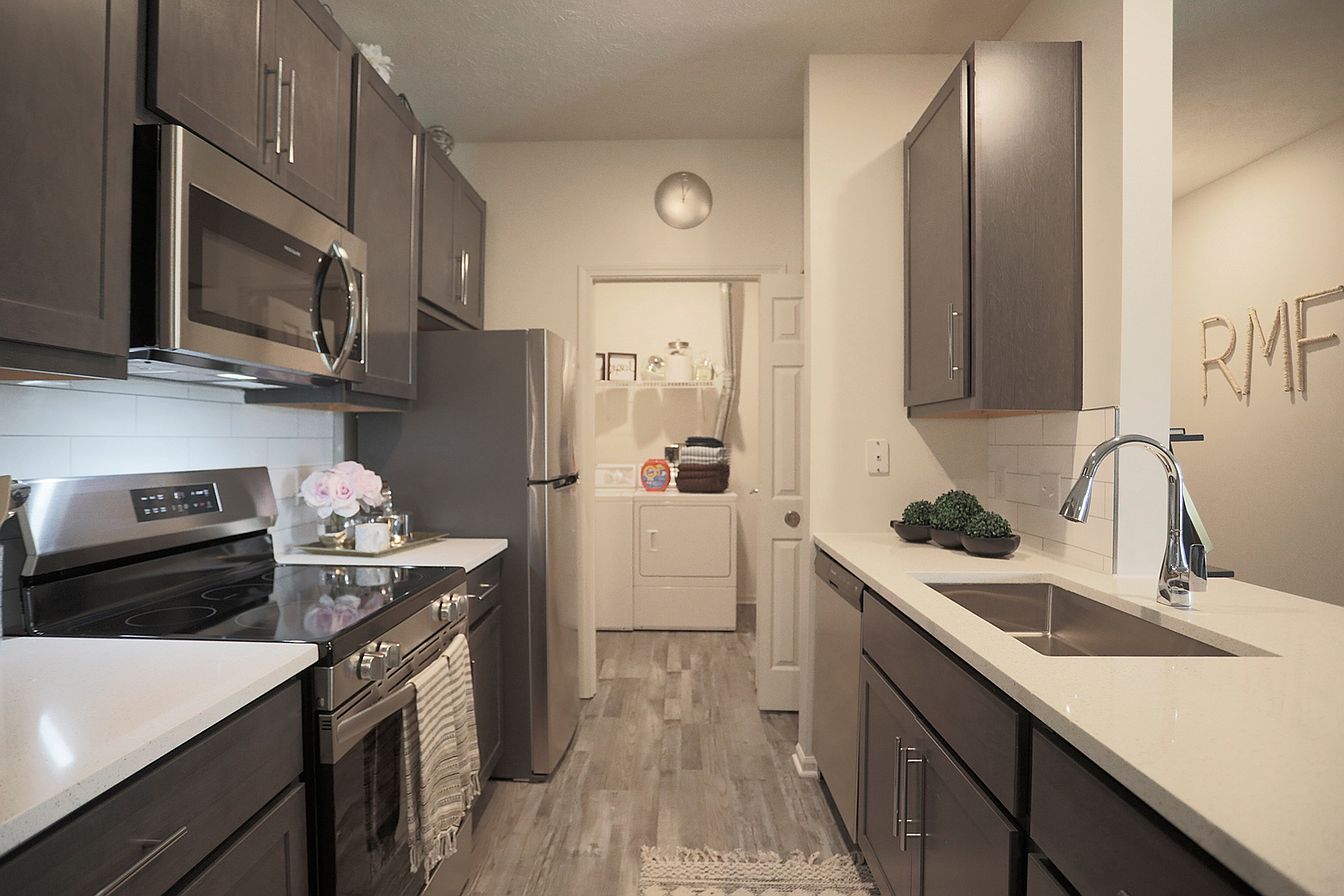
Reserve At Miller Farm
551 Shelbourne Ln, Centerville, OH 45458
- Special offer! Get Up To $1500 Upfront at Move In on Select Homes When You Move In within 14 Days!
- Get Up To $500 Upfront at Move In on Select Homes When You Move In within 14 Days!
Available units
Unit , sortable column | Sqft, sortable column | Available, sortable column | Base rent, sorted ascending |
|---|---|---|---|
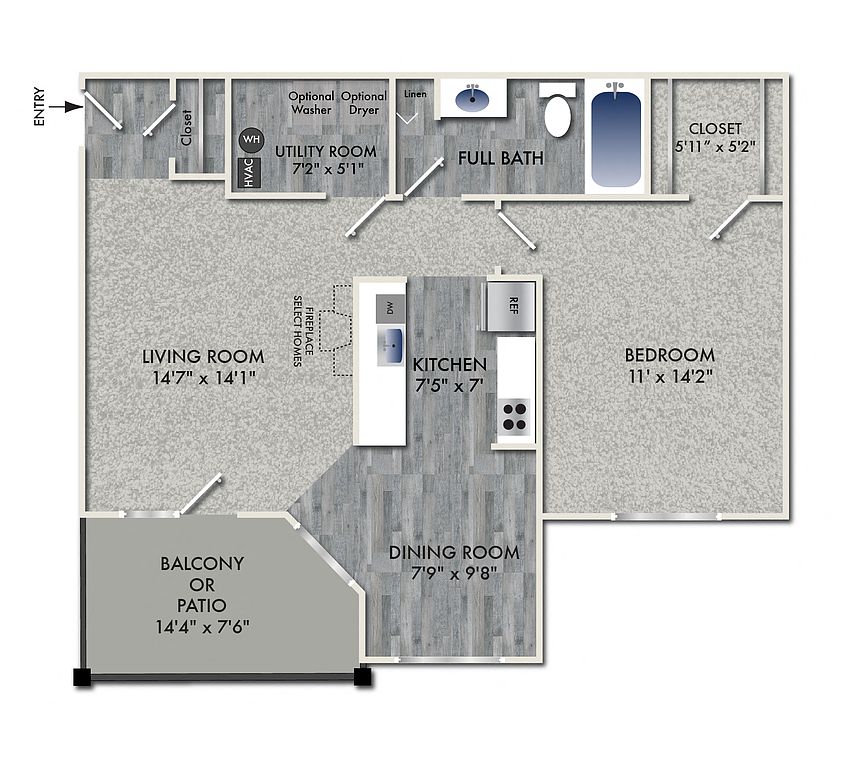 | 755 | Dec 10 | $1,440 |
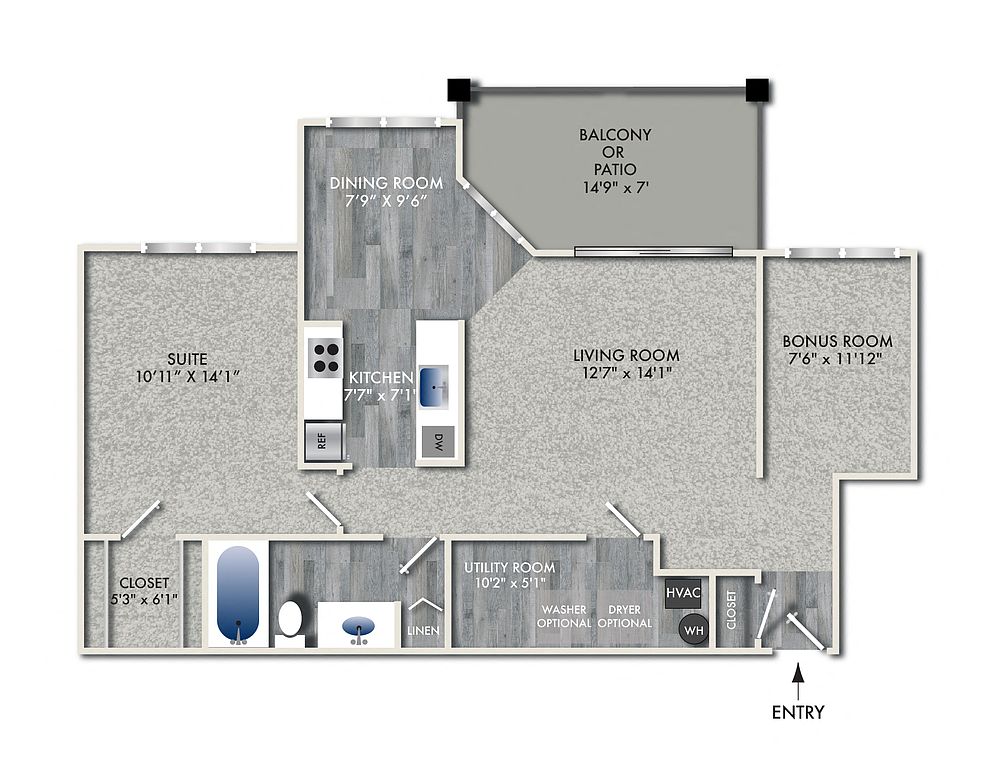 | 890 | Nov 15 | $1,480 |
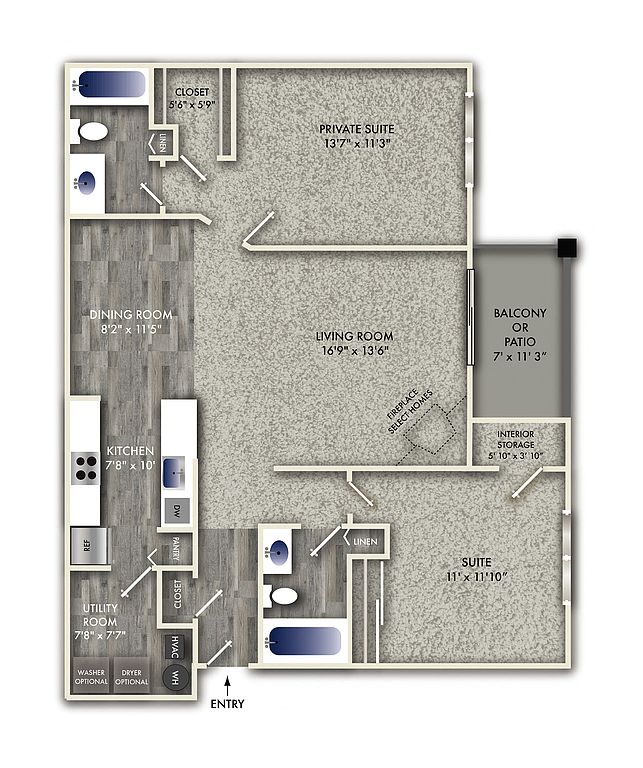 | 1,092 | Now | $1,625 |
 | 1,092 | Now | $1,625 |
 | 1,092 | Now | $1,635 |
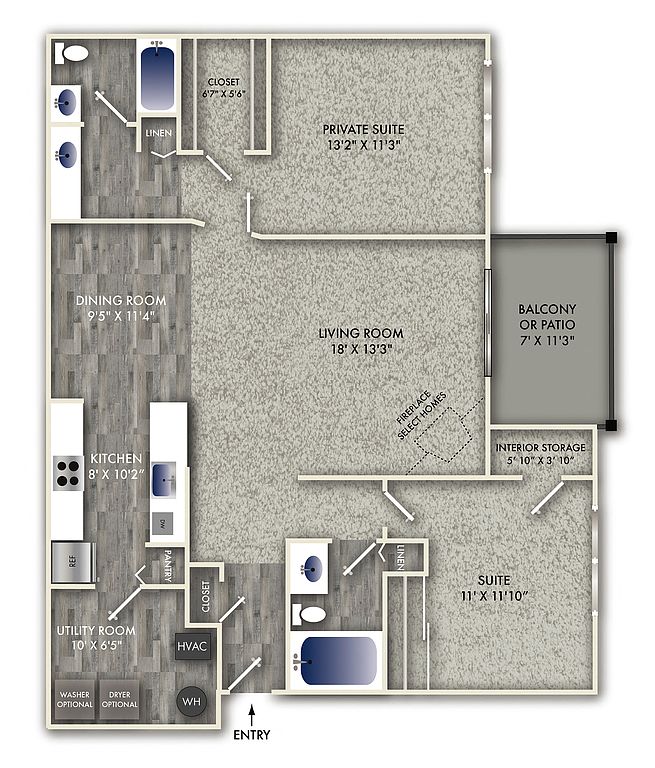 | 1,187 | Oct 31 | $1,635 |
 | 1,187 | Oct 18 | $1,635 |
 | 1,187 | Oct 25 | $1,650 |
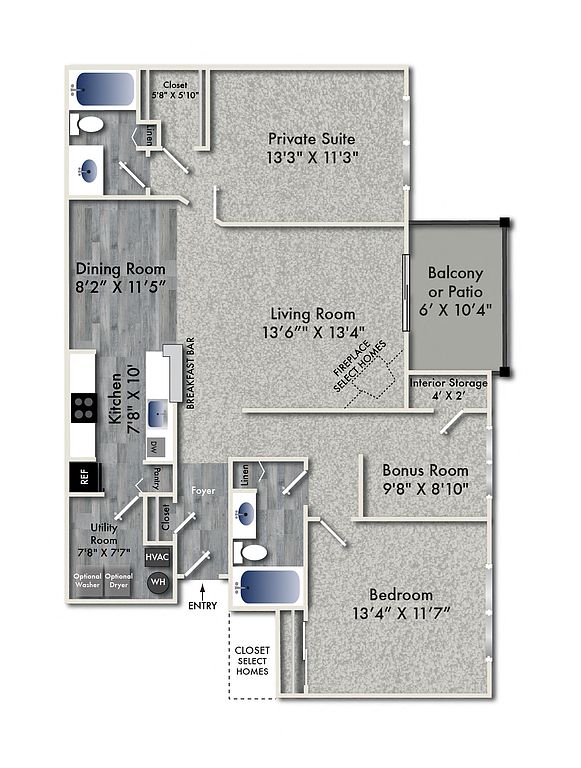 | 1,219 | Now | $1,710 |
 | 1,219 | Now | $1,710 |
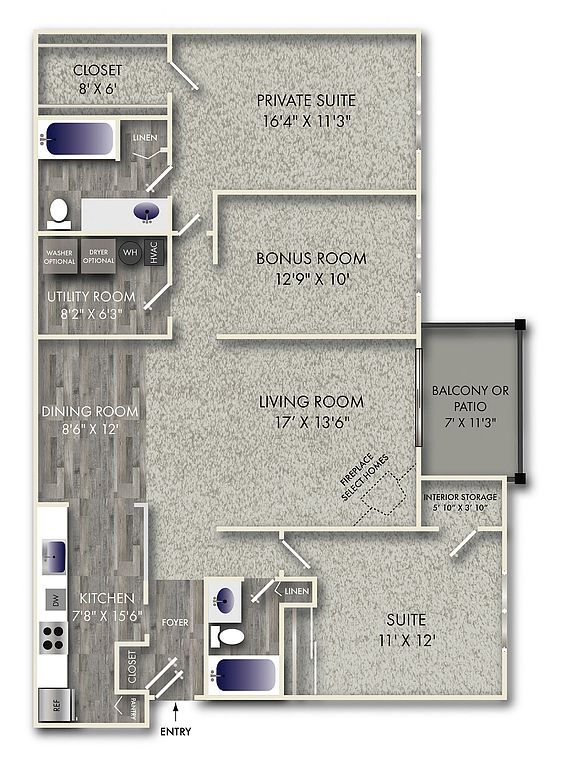 | 1,360 | Now | $1,885 |
 | 1,360 | Now | $1,900 |
 | 1,360 | Oct 18 | $1,905 |
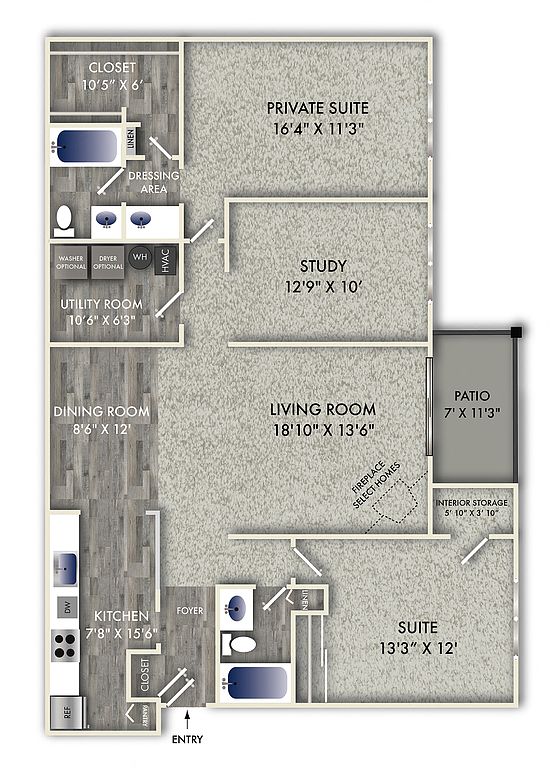 | 1,475 | Dec 26 | $1,925 |
 | 1,475 | Now | $1,925 |
What's special
3D tours
 Zillow 3D Tour 1
Zillow 3D Tour 1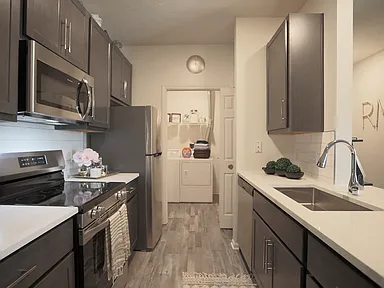 Eisenhower Floor Plan
Eisenhower Floor Plan Roosevelt Floor Plan
Roosevelt Floor Plan Buchanon Floor Plan
Buchanon Floor Plan Garfield Floor Plan
Garfield Floor Plan Hayes Floor Plan
Hayes Floor Plan Filmore Floor Plan
Filmore Floor Plan Monroe Townhome
Monroe Townhome Madison Floor Plan
Madison Floor Plan
Office hours
| Day | Open hours |
|---|---|
| Mon - Fri: | 10 am - 6 pm |
| Sat: | 10 am - 5 pm |
| Sun: | Closed |
Facts, features & policies
Building Amenities
Accessibility
- Disabled Access: Wheelchair Access
Community Rooms
- Business Center: Resident Business Center with Desktop Pc, High-Spe
- Club House: Clubhouse Rental Options
- Fitness Center: Fitness Center with Cardio Machines and Free Weigh
Fitness & sports
- Tennis Court: Two Lighted Tennis Courts
Other
- Shared: Central Clothes Care Center
- Swimming Pool: Resort-Style Swimming Pool with Expansive Sundeck
Outdoor common areas
- Deck: Social Deck with Fire Pits and Grilling Stations
- Patio: Patio/Balcony
- Sundeck
Security
- Intercom: Intercom Access Buildings
Services & facilities
- On-Site Maintenance: 24 Hour On-Call Emergency Maintenance
- On-Site Management: Professional On-Site Management Team
- Online Rent Payment
- Package Service: Package Delivery and Pick-Up Services
- Storage Space
View description
- View
Unit Features
Appliances
- Dishwasher
- Garbage Disposal: Disposal
- Microwave Oven: Microwave
- Refrigerator
- Washer/Dryer Hookups: W/D Hookup
Cooling
- Air Conditioning: Air Conditioner
- Ceiling Fan: Ceiling Fan Outlets In Living Room and Bedroom
Flooring
- Carpet
- Tile: Ceramic Tile Tub Surround
- Wood: Laminate Wood Flooring In Entry
Internet/Satellite
- Cable TV Ready: Cable Ready
- High-speed Internet Ready: HighSpeed
Other
- Fireplace: Fireplace Available In Select Homes
- Furnished: Furnished Apartments Available
- Patio Balcony: Patio/Balcony
Policies
Parking
- Attached Garage
- Detached Garage: Garage Lot
- Garage: Attached and Detached Garages Available
- Off Street Parking: Surface Lot
- Parking Lot: Other
Lease terms
- 9, 10, 11, 12
Pet essentials
- DogsAllowedMonthly dog rent$50One-time dog fee$200
- CatsAllowedMonthly cat rent$50One-time cat fee$200
Additional details
Special Features
- 24 Hour Secure Package Pick-up
- 9' Ceilings And Oversized Windows
- Bbq/picnic Area
- Courtyard
- Efficient Appliances
- Electronic Thermostat
- Free Weights
- Genuine Wood Cabinetry With Oak Finish
- Large Closets
- Name Brand Whirlpool Appliances
- Rent/service Request Drop Box
- Resident Activities
- Resident Referral Program
- Vitality - Resident Loyalty Discount Program
- Window Coverings
Neighborhood: 45458
- Family VibesWarm atmosphere with family-friendly amenities and safe, welcoming streets.Suburban CalmSerene suburban setting with space, comfort, and community charm.Green SpacesScenic trails and gardens with private, less-crowded natural escapes.Dining SceneFrom casual bites to fine dining, a haven for food lovers.
Rooted in Washington Township and southern Centerville, 45458 blends tree-lined subdivisions and newer communities like Yankee Trace with quick access to I-675 and I-75. You’ll get four true seasons—lush springs, warm summers, colorful falls, and light-to-moderate winter snow. Daily life centers on convenient shopping at Kroger Marketplace and Dorothy Lane Market, coffee at Winans or Starbucks, and a casual dining scene along Yankee Street and nearby Austin Landing, plus gyms and studios along 725. The Golf Club at Yankee Trace, Grant Park, and Bill Yeck Park anchor abundant green space, with sidewalks and bikeways popular for evening walks and rides. The vibe is relaxed and neighborly, with a mix of professionals, families, and long-time residents, low-key nightlife at breweries and wine bars, and community events in nearby historic Uptown Centerville. Per recent Zillow market trends, the median rent has hovered around $1,700 over the past few months, with most listings roughly $1,250–$2,300 by size and home type. Pet-friendly with plenty of parks and open space.
Powered by Zillow data and AI technology.
Areas of interest
Use our interactive map to explore the neighborhood and see how it matches your interests.
Travel times
Nearby schools in Centerville
GreatSchools rating
- NACenterville Primary Village SouthGrades: PK-1Distance: 0.5 mi
- 7/10Magsig Middle SchoolGrades: 6-8Distance: 0.6 mi
- 9/10Centerville High SchoolGrades: 9-12Distance: 1.5 mi
Frequently asked questions
Reserve At Miller Farm has a walk score of 27, it's car-dependent.
The schools assigned to Reserve At Miller Farm include Centerville Primary Village South, Magsig Middle School, and Centerville High School.
No, but Reserve At Miller Farm has shared building laundry and washer/dryer hookups available.
Reserve At Miller Farm is in the 45458 neighborhood in Centerville, OH.
This building has a one time fee of $200 and monthly fee of $50 for cats. This building has a one time fee of $200 and monthly fee of $50 for dogs.
Yes, 3D and virtual tours are available for Reserve At Miller Farm.
