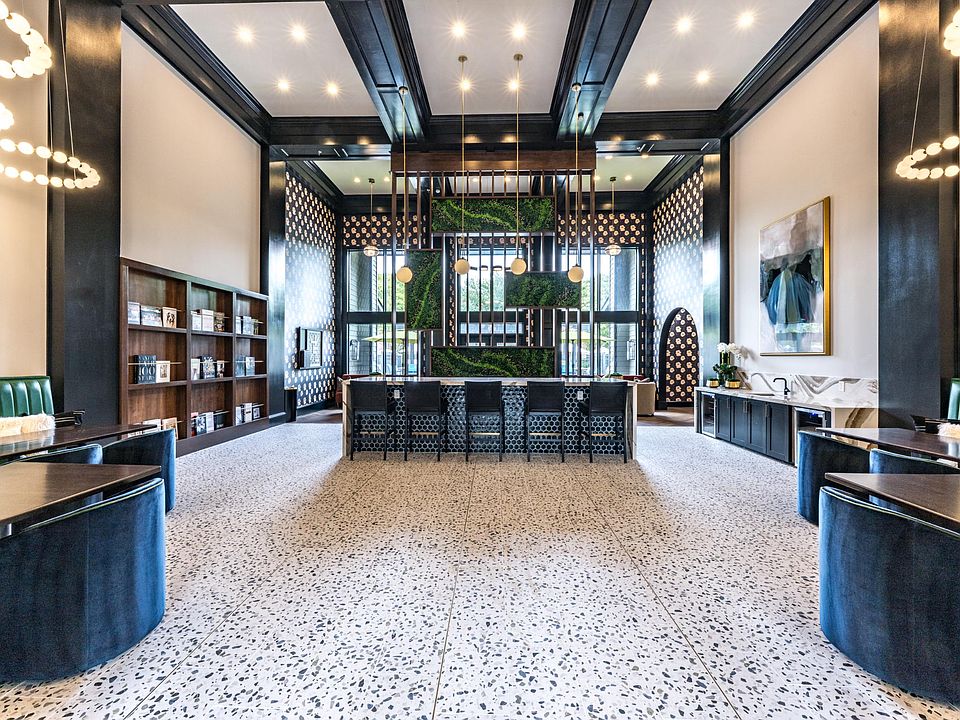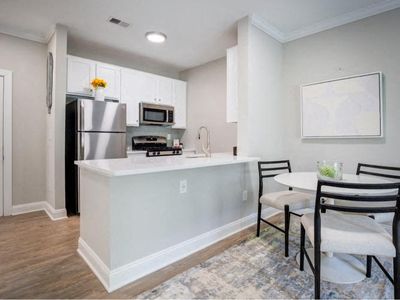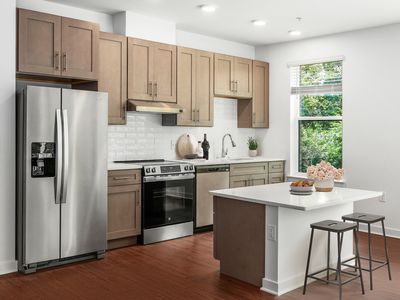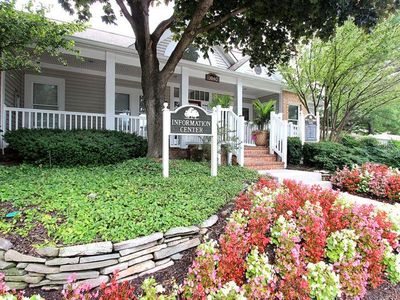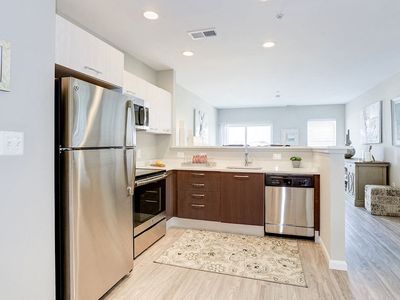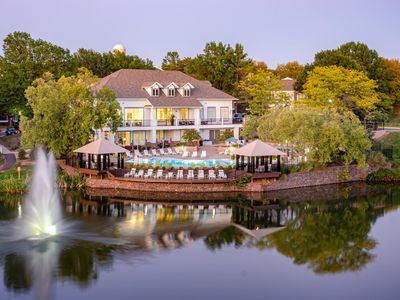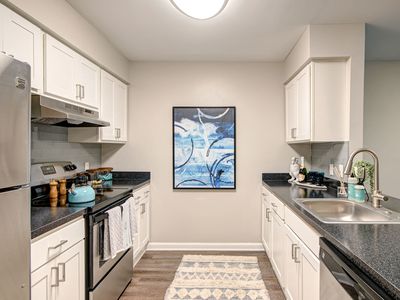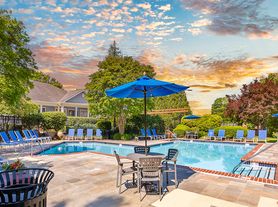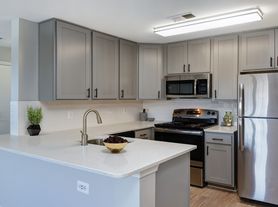
Halstead Centreville
5751 Wood Meadow Way, Centreville, VA 20120
(1)
- Special offer! Lease Now to Receive One Month's Rent Free! *Restrictions May Apply
Available units

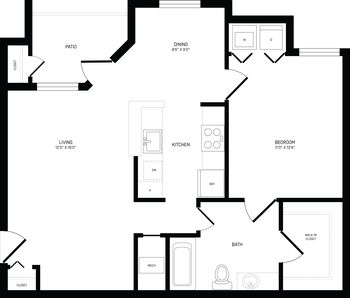
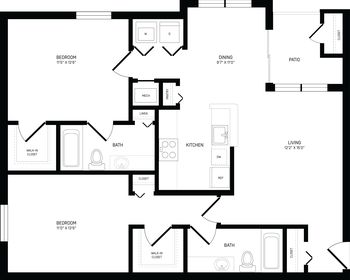
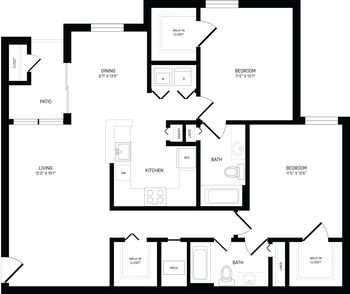
What's special
Office hours
| Day | Open hours |
|---|---|
| Mon: | 9 am - 6 pm |
| Tue: | 9 am - 6 pm |
| Wed: | 11 am - 6 pm |
| Thu: | 9 am - 6 pm |
| Fri: | 9 am - 5 pm |
| Sat: | 10 am - 5 pm |
| Sun: | Closed |
Facts, features & policies
Building Amenities
Community Rooms
- Club House
- Fitness Center
Fitness & sports
- Basketball Court
- Racquetball Court: Racquetball
Other
- In Unit: Dryer
- Swimming Pool: Pool View
Outdoor common areas
- Playground
- Trail: JoggingWalkingTrails
Services & facilities
- On-Site Maintenance: OnSiteMaintenance
- On-Site Management: OnSiteManagement
- Pet Park: Dog Park
- Valet Trash
Unit Features
Appliances
- Dishwasher
- Dryer
- Garbage Disposal: Disposal
- Microwave Oven: Microwave
- Range
- Refrigerator
- Washer
Cooling
- Air Conditioning: AirConditioner
Flooring
- Vinyl: Vinyl Flooring
Internet/Satellite
- Cable TV Ready: Cable
- High-speed Internet Ready: HighSpeed
Other
- Balcony
- Cabinet Fronts
- Classic Finish
- Courtyard View
- Granite Counters
- Individual Climate Control
- Patio Balcony: Balcony
- Stainless Steel
- Upgraded Sinks
- Window Coverings
Policies
Pets
Dogs
- Allowed
- 2 pet max
- $500 one time fee
- $60 monthly pet fee
- Restrictions: Breed Restrictions
Cats
- Allowed
- 2 pet max
- $500 one time fee
- $60 monthly pet fee
Parking
- covered: CoverPark
- Off Street Parking: Surface Lot
Smoking
- This is a smoke free building
Special Features
- 9 Foot Ceilings
- Car Wash Area
- Free Weights
- Granite Countertops
- Large Walk-in Closets
- Luxury Plank Flooring
- Media Room
- Stainless Steel Appliances
- Transportation
Reviews
4.0
| Feb 20, 2020
Property
The floor plan was spacious enough for what my husband and I are looking for in an apartment home, and the location is well situated for my husband travel to work. Overall, we were well pleased with the layout.
Neighborhood: 20120
Areas of interest
Use our interactive map to explore the neighborhood and see how it matches your interests.
Travel times
Nearby schools in Centreville
GreatSchools rating
- 5/10Bull Run Elementary SchoolGrades: PK-6Distance: 2.4 mi
- 5/10Liberty Middle SchoolGrades: 7, 8Distance: 2.8 mi
- 5/10Centreville High SchoolGrades: 9-12Distance: 1.8 mi
Frequently asked questions
Halstead Centreville has a walk score of 74, it's very walkable.
Halstead Centreville has a transit score of 33, it has some transit.
The schools assigned to Halstead Centreville include Bull Run Elementary School, Liberty Middle School, and Centreville High School.
Yes, Halstead Centreville has in-unit laundry for some or all of the units.
Halstead Centreville is in the 20120 neighborhood in Centreville, VA.
A maximum of 2 dogs are allowed per unit. This building has a one time fee of $500 and monthly fee of $60 for dogs. A maximum of 2 cats are allowed per unit. This building has a one time fee of $500 and monthly fee of $60 for cats.
Yes, 3D and virtual tours are available for Halstead Centreville.
