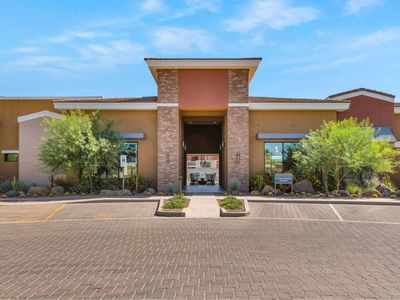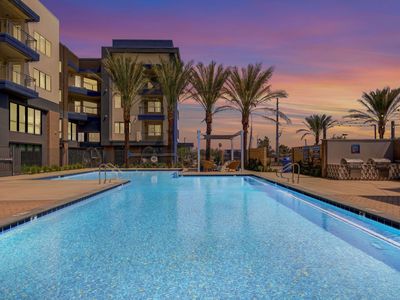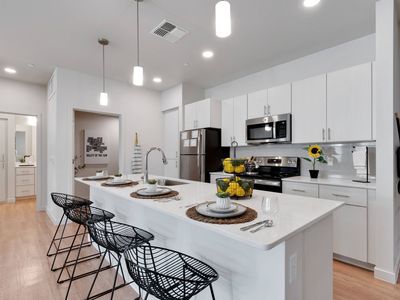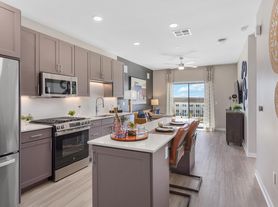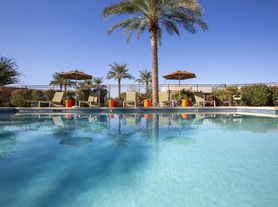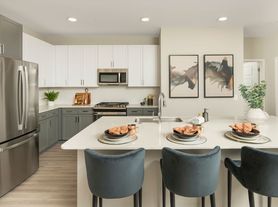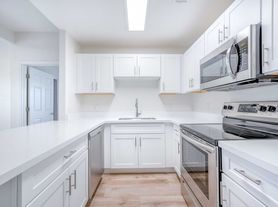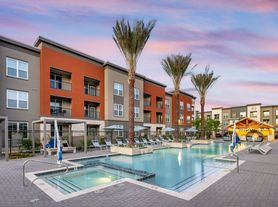- Special offer! 4 weeks FREE when you apply by 10/31/25 on a 12 month term!*
*RESTRICTIONS APPLY. CONTACT US FOR DETAILS.
Available units
Unit , sortable column | Sqft, sortable column | Available, sortable column | Base rent, sorted ascending |
|---|---|---|---|
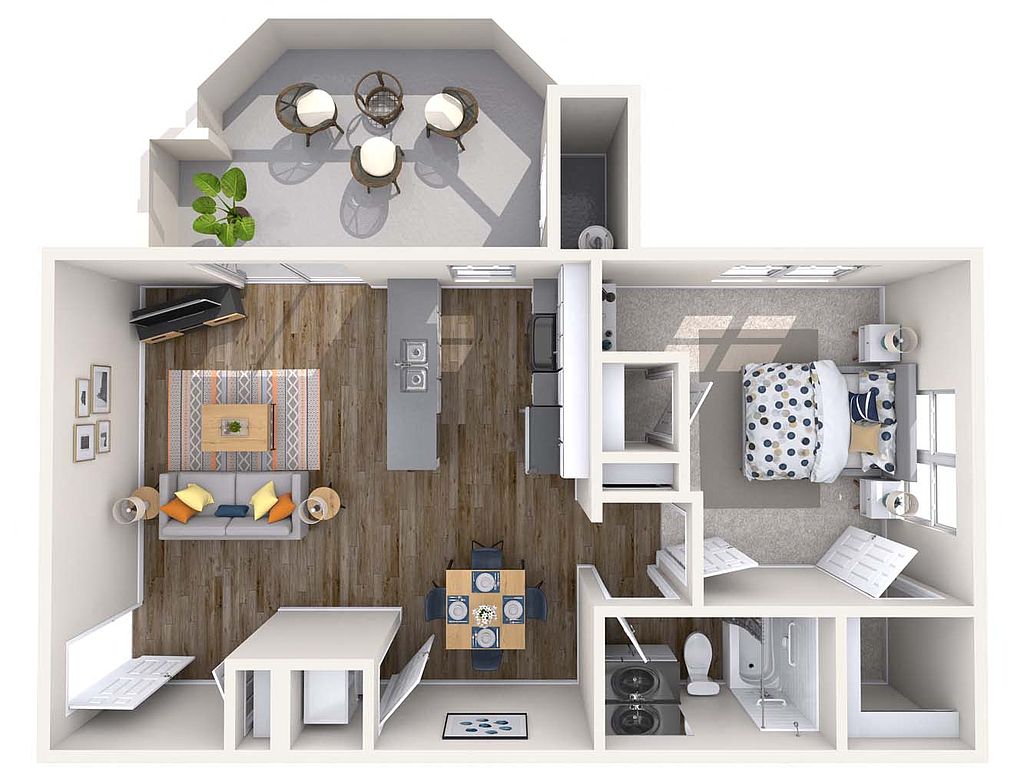 | 740 | Now | $1,165 |
 | 740 | Oct 29 | $1,215 |
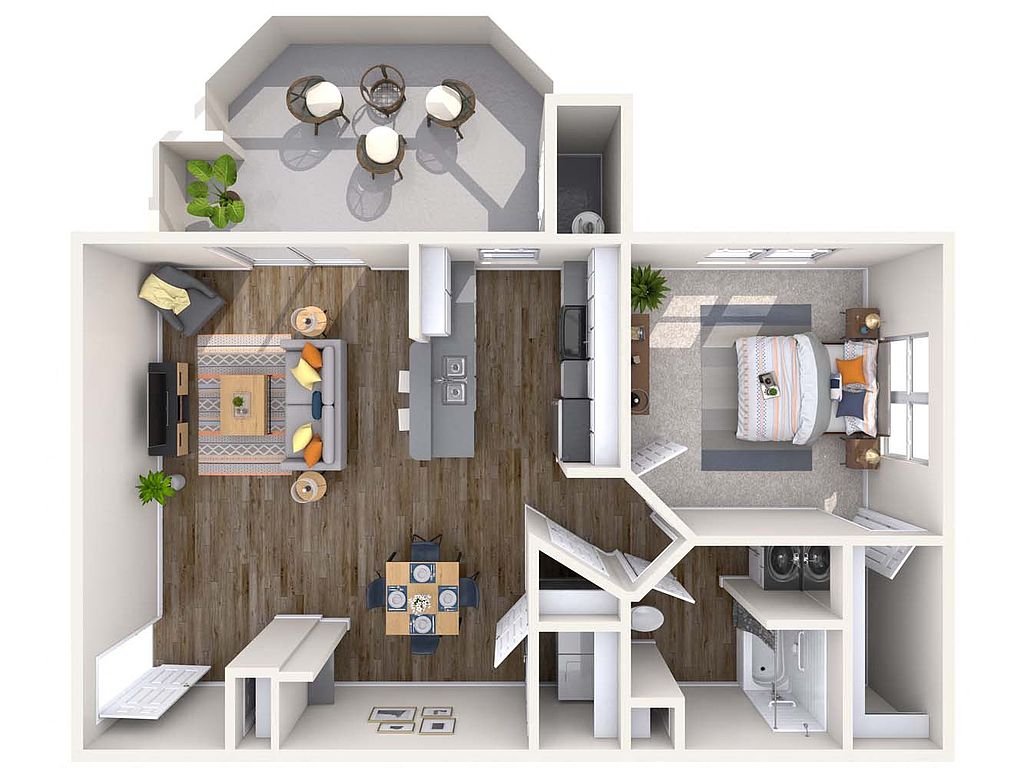 | 792 | Oct 29 | $1,228 |
 | 740 | Now | $1,244 |
 | 740 | Now | $1,244 |
 | 740 | Now | $1,245 |
 | 792 | Now | $1,262 |
 | 792 | Now | $1,267 |
 | 740 | Now | $1,268 |
 | 740 | Oct 20 | $1,270 |
 | 792 | Now | $1,286 |
 | 792 | Now | $1,318 |
 | 792 | Now | $1,318 |
 | 792 | Now | $1,319 |
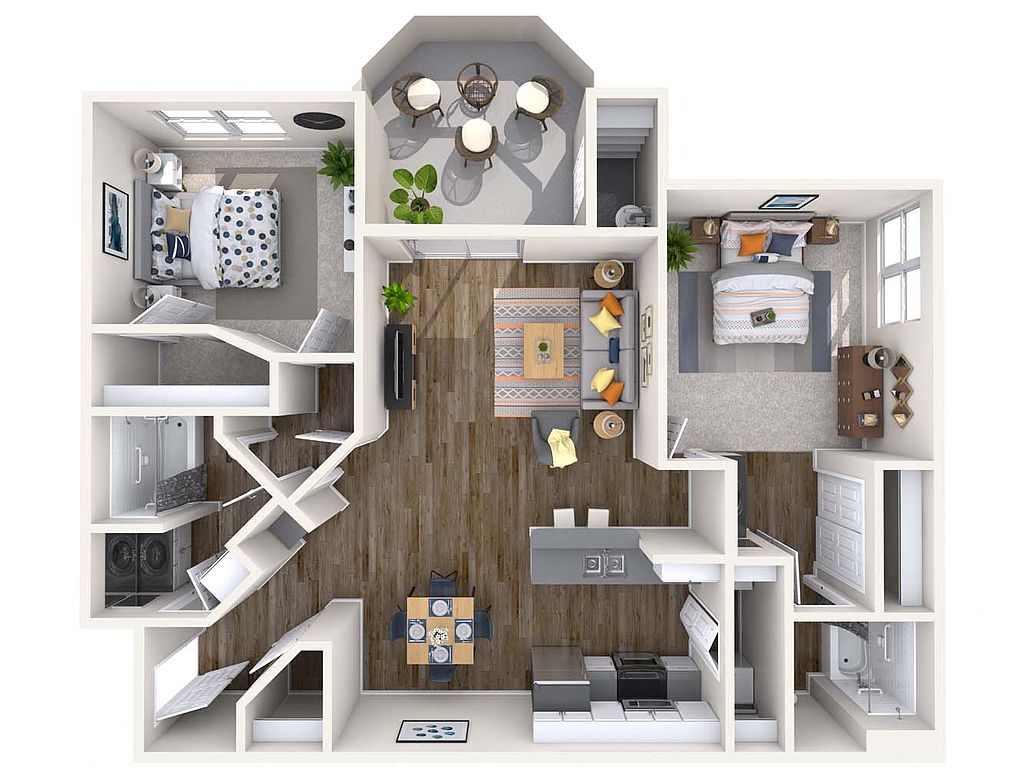 | 960 | Now | $1,425 |
What's special
3D tours
 Zillow 3D Tour 1
Zillow 3D Tour 1 Zillow 3D Tour 2
Zillow 3D Tour 2 Zillow 3D Tour 3
Zillow 3D Tour 3 Zillow 3D Tour 4
Zillow 3D Tour 4 Zillow 3D Tour 5
Zillow 3D Tour 5 Zillow 3D Tour 6
Zillow 3D Tour 6 Zillow 3D Tour 7
Zillow 3D Tour 7 Zillow 3D Tour 8
Zillow 3D Tour 8 Zillow 3D Tour 9
Zillow 3D Tour 9 Zillow 3D Tour 10
Zillow 3D Tour 10 Amenity tour 2
Amenity tour 2 Amenity tour 1
Amenity tour 1 Amenity tour 4
Amenity tour 4 Amenity tour 3
Amenity tour 3 Amenity tour 5
Amenity tour 5
Property map
Tap on any highlighted unit to view details on availability and pricing
Facts, features & policies
Building Amenities
Community Rooms
- Business Center: Co-working lounge with complimentary Wi-Fi
- Fitness Center: Two story state-of-the-art fitness center
Fitness & sports
- Basketball Court
Other
- In Unit: In-home washer and dryer*
- Swimming Pool: Two resort-style pools with sundeck and spa
Outdoor common areas
- Patio: Private balcony or patio
- Sundeck: NEW Expansive pool deck
Security
- Gated Entry: Controlled-entry access
Services & facilities
- On-Site Maintenance: Worry-free 24-hour onsite maintenance
- Package Service: Upgraded energy-saving lighting package
- Pet Park: Fenced dog park
Unit Features
Appliances
- Dryer: In-home washer and dryer*
- Washer: In-home washer and dryer*
Cooling
- Air Conditioning: Air conditioning with programmable thermostat
Policies
Parking
- Detached Garage: Garage Lot
- Garage: Private garages with remotes
- Parking Lot: Other
Lease terms
- 2, 3, 4, 5, 6, 7, 8, 9, 10, 11, 12, 13, 14
Pet essentials
- DogsAllowedMonthly dog rent$39Dog deposit$200
- CatsAllowedMonthly cat rent$39Cat deposit$200
Additional details
Pet amenities
Special Features
- 9-foot Ceilings
- Better On-site Parking Solutions With Zark
- Crown Molding
- Flexible Rent Payment Schedule With Flex Rent
- Gilbert School District
- Indoor/outdoor Poolside Kitchen
- Lush Landscaped Grounds
- Oversized Dual-pane Windows
- Oversized Walk-in Closets
- Pet Friendly (breed Restrictions Apply)
- Polished Steel Quartz Kitchen Countertops
- Separate Storage Units Available
- Spacious Pantries
- Stainless Steel Appliances With Ice Makers
- Usb Charging Outlets
- White Cabinets With Brushed Nickel Door Pulls
Neighborhood: 85225
Areas of interest
Use our interactive map to explore the neighborhood and see how it matches your interests.
Travel times
Nearby schools in Chandler
GreatSchools rating
- 4/10Islands Elementary SchoolGrades: PK-6Distance: 1.1 mi
- 5/10Mesquite Jr High SchoolGrades: 6-8Distance: 2.6 mi
- 8/10Mesquite High SchoolGrades: 8-12Distance: 0.8 mi
Frequently asked questions
Biscayne Bay Apartments has a walk score of 62, it's somewhat walkable.
Biscayne Bay Apartments has a transit score of 30, it has some transit.
The schools assigned to Biscayne Bay Apartments include Islands Elementary School, Mesquite Jr High School, and Mesquite High School.
Yes, Biscayne Bay Apartments has in-unit laundry for some or all of the units.
Biscayne Bay Apartments is in the 85225 neighborhood in Chandler, AZ.
To have a dog at Biscayne Bay Apartments there is a required deposit of $200. This building has monthly fee of $39 for dogs. To have a cat at Biscayne Bay Apartments there is a required deposit of $200. This building has monthly fee of $39 for cats.
Yes, 3D and virtual tours are available for Biscayne Bay Apartments.
