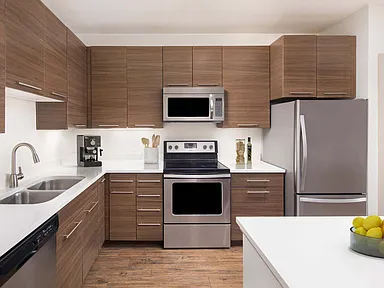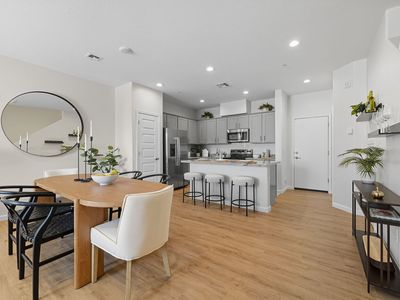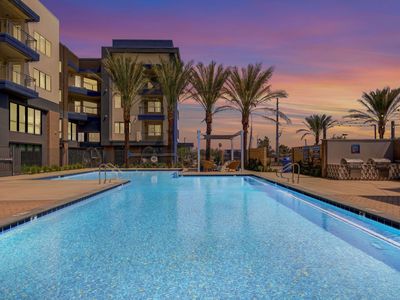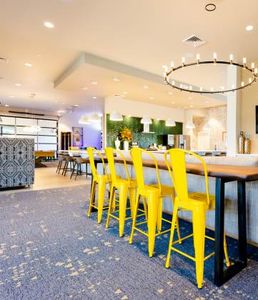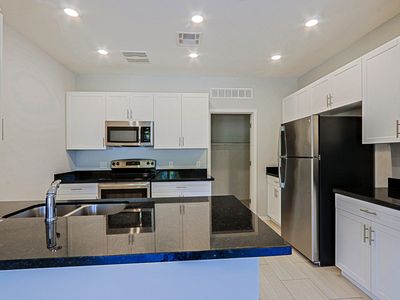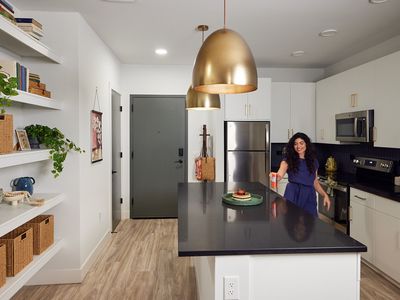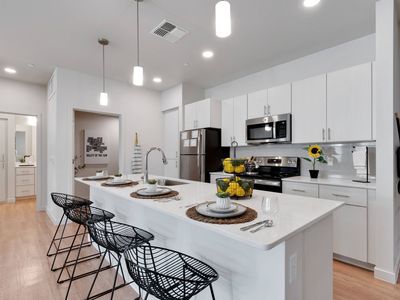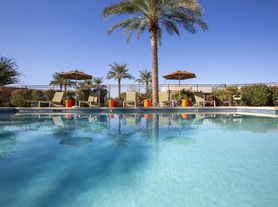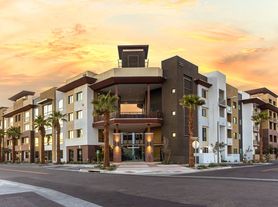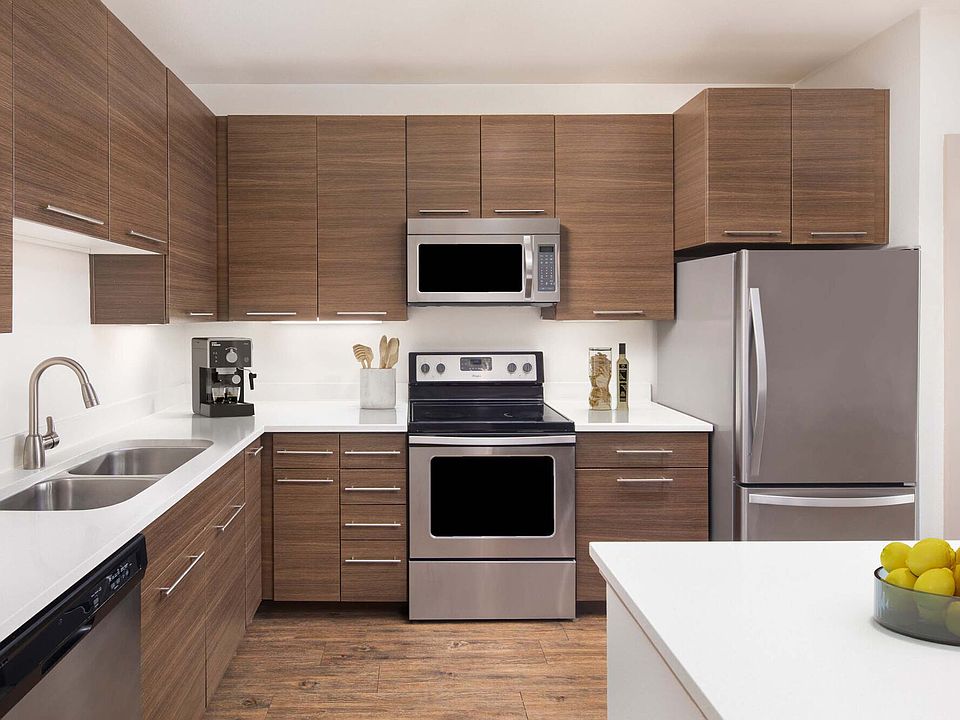
Camden Chandler
2777 S Arizona Ave, Chandler, AZ 85286
Available units
Unit , sortable column | Sqft, sortable column | Available, sortable column | Base rent, sorted ascending |
|---|---|---|---|
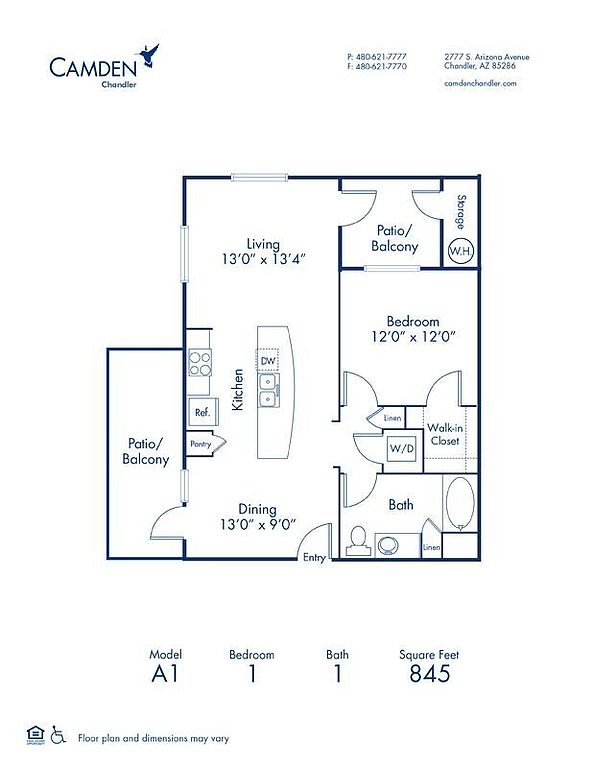 | 845 | Now | $1,379 |
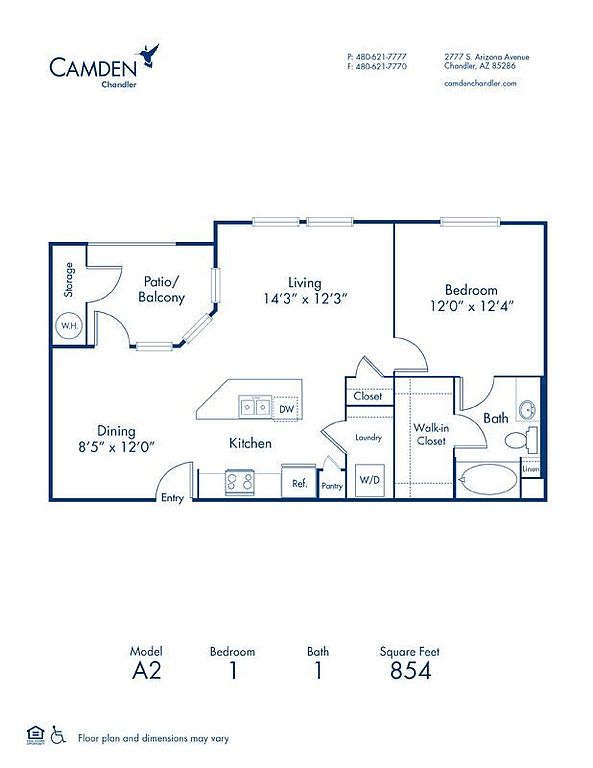 | 854 | Now | $1,399 |
 | 854 | Now | $1,429 |
 | 854 | Now | $1,449 |
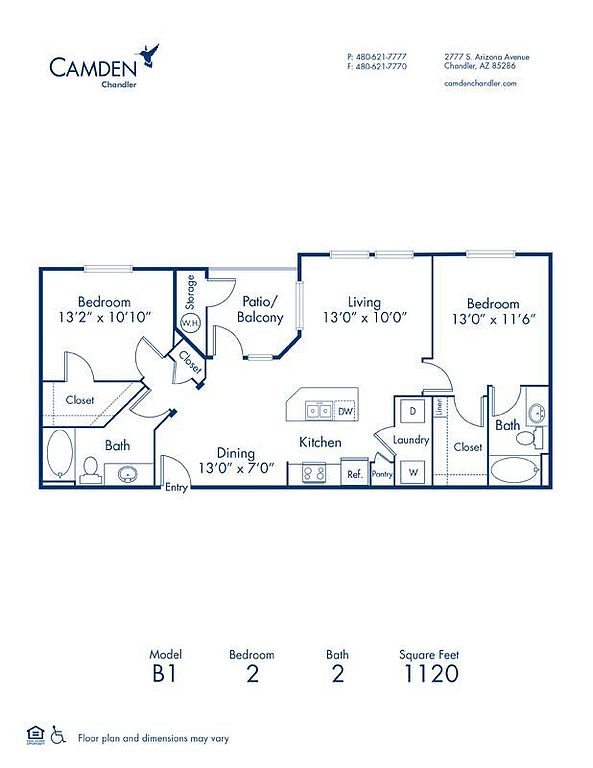 | 1,120 | Now | $1,699 |
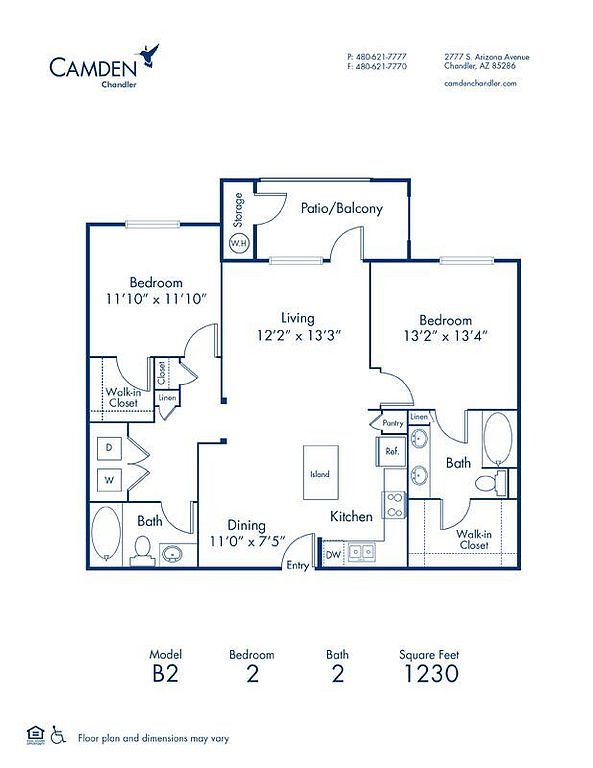 | 1,230 | Now | $1,759 |
 | 1,230 | Now | $1,809 |
 | 1,230 | Now | $1,849 |
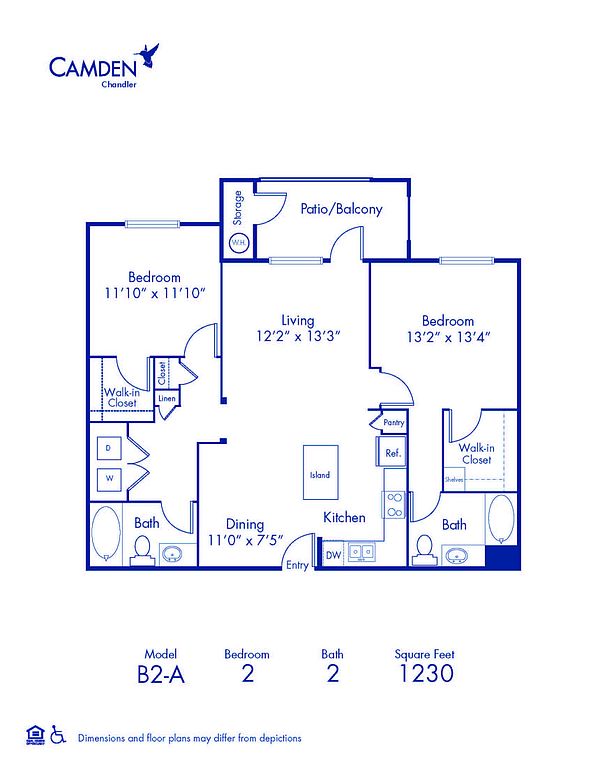 | 1,230 | Jan 7 | $1,869 |
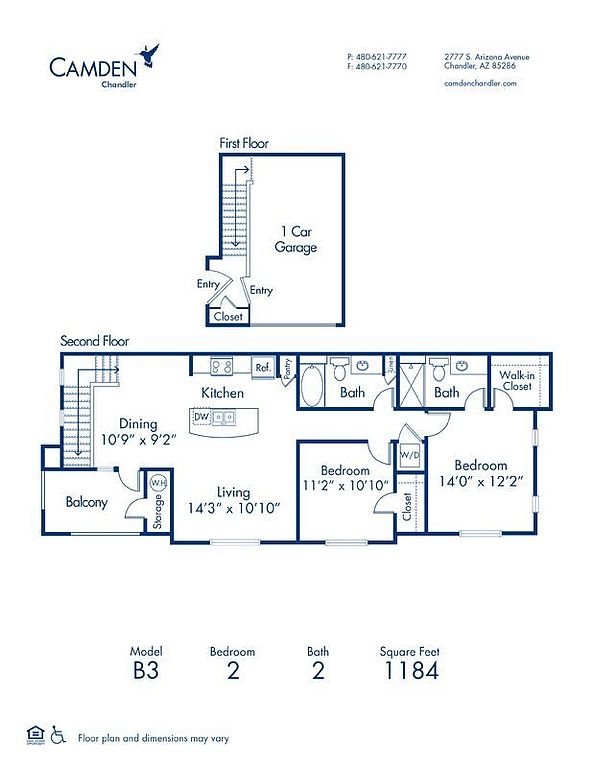 | 1,184 | Jan 7 | $1,889 |
 | 1,184 | Feb 13 | $1,949 |
 | 1,184 | Now | $1,969 |
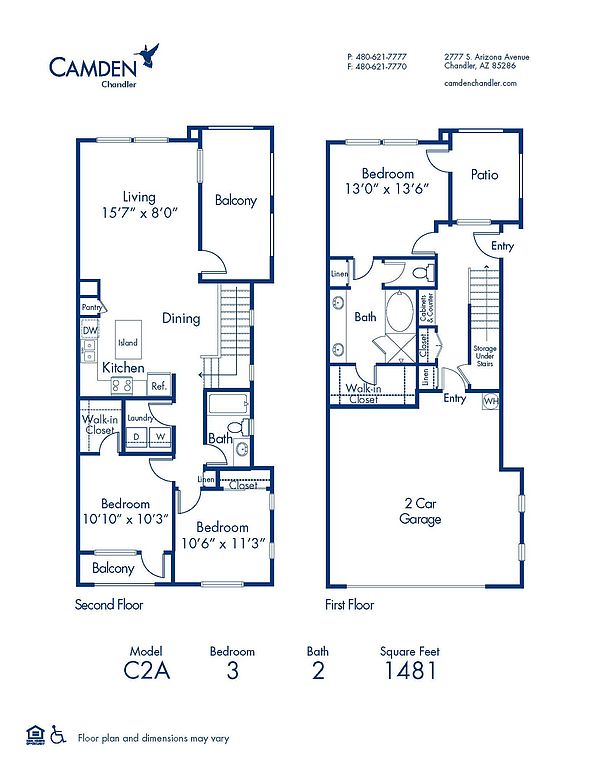 | 1,481 | Now | $2,279 |
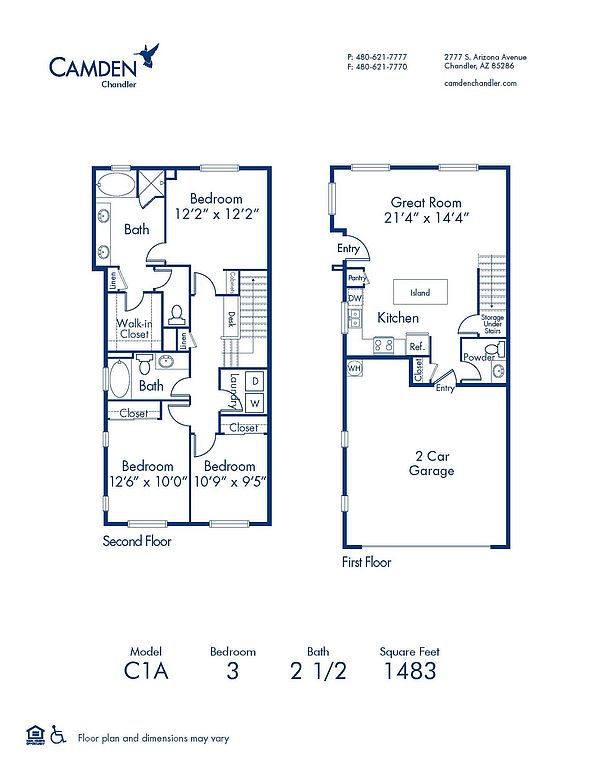 | 1,483 | Now | $2,299 |
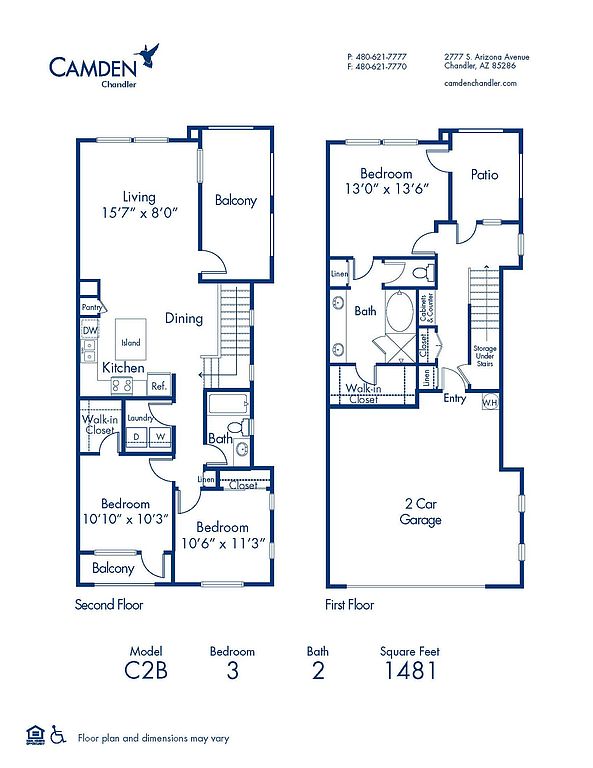 | 1,481 | Now | $2,339 |
What's special
| Day | Open hours |
|---|---|
| Mon - Fri: | 9 am - 6 pm |
| Sat: | 10 am - 5 pm |
| Sun: | Closed |
Facts, features & policies
Building Amenities
Community Rooms
- Business Center: Community Workspace
- Fitness Center: 24-hour fitness center with yoga studio & virt
Other
- In Unit: Full size washer/dryer
- Shared: Laundry room
- Swimming Pool: Pool view 1
Outdoor common areas
- Barbecue: Picnic and BBQ area
- Patio: Additional patio
- Playground: Playground area
Services & facilities
- Electric Vehicle Charging Station: The community also has EV charging available!
- Online Rent Payment
- Package Service: Technology Package
- Pet Park: Private Dog Park
- Storage Space: Linen / Additional Storage
- Valet Trash
View description
- Mountain view
Unit Features
Appliances
- Dishwasher
- Dryer: Full size washer/dryer
- Microwave Oven: Microwave built-in
- Refrigerator: Bottom Freezer Refrigerator
- Washer: Full size stackable W/D
Cooling
- Air Conditioning: Air Conditioner
- Ceiling Fan
- Central Air Conditioning: Air conditioning - central air
Flooring
- Carpet: Carpet in bedrooms
- Wood: Wood plank flooring
Other
- 42-inch Upper Cabinets
- 9 Ft. Ceiling
- Accessible
- Assigned Storage
- Balcony
- Brushed Nickel Hardware
- Ceramic Tub/shower Surrounds
- Computer Desk
- Corner Apartment Home
- Courtyard View
- Courtyard View 2
- Double Balcony/patio
- Double-sink Vanity
- Electric Vehicle Charging Stations Available Throu
- Flex Space
- Kitchen Island
- Nook
- Open Concept Floorplans
- Pantry
- Patio Balcony: Additional patio
- Powder Room
- Private Entry
- Quartz Countertops
- Shower Only, No Tub
- Stainless Steel Appliances
- Stand Alone Shower
- Stand-up Shower
- Top Floor
- Townhome
- Tub/shower Combination
- Usb Outlets
- Walk-in Closet: Walk-in closets
Policies
Parking
- Attached Garage: Attached garage - 1 car
- covered: Assigned carport
- Detached Garage: Please call for parking information.
- Garage: Assigned garage
- Parking Lot: Please call for parking information.
Lease terms
- Available months 3, 4, 5, 6, 7, 8, 9, 10, 11, 12, 13, 14, 15
Pet essentials
- DogsAllowedNumber allowed3Monthly dog rent$40One-time dog fee$300Dog deposit$150
- CatsAllowedNumber allowed3Monthly cat rent$40One-time cat fee$300Cat deposit$150
Restrictions
Pet amenities
Special Features
- Clubroom
- Courtyard
- Electric Vehicle Car Charging Stations
- Garages And Carports Available
- Meeting Rooms
- Open Concept Floor Plans
- Parking
- Recycling
- Wi-fi In Common Areas
Neighborhood: 85286
Areas of interest
Use our interactive map to explore the neighborhood and see how it matches your interests.
Travel times
Walk, Transit & Bike Scores
Nearby schools in Chandler
GreatSchools rating
- 7/10T. Dale Hancock Elementary SchoolGrades: PK-6Distance: 0.9 mi
- 5/10Bogle Junior High SchoolGrades: 7, 8Distance: 1.8 mi
- 9/10Hamilton High SchoolGrades: 8-12Distance: 0.8 mi
Frequently asked questions
Camden Chandler has a walk score of 14, it's car-dependent.
Camden Chandler has a transit score of 20, it has minimal transit.
The schools assigned to Camden Chandler include T. Dale Hancock Elementary School, Bogle Junior High School, and Hamilton High School.
Yes, Camden Chandler has in-unit laundry for some or all of the units. Camden Chandler also has shared building laundry.
Camden Chandler is in the 85286 neighborhood in Chandler, AZ.
A maximum of 3 dogs are allowed per unit. To have a dog at Camden Chandler there is a required deposit of $150. This building has a pet fee ranging from $300 to $300 for dogs. This building has a one time fee of $300 and monthly fee of $40 for dogs. A maximum of 3 cats are allowed per unit. To have a cat at Camden Chandler there is a required deposit of $150. This building has a pet fee ranging from $300 to $300 for cats. This building has a one time fee of $300 and monthly fee of $40 for cats.
Yes, 3D and virtual tours are available for Camden Chandler.

