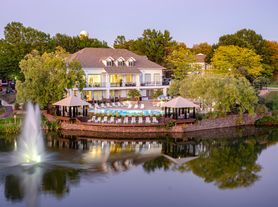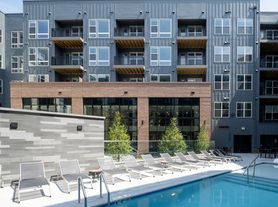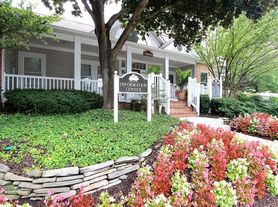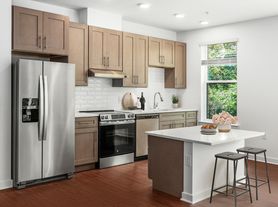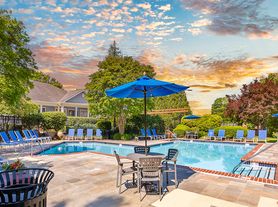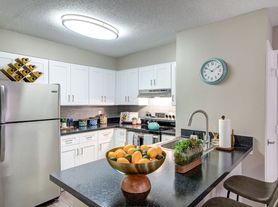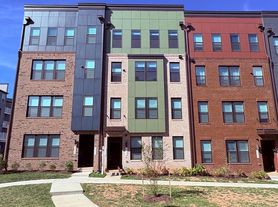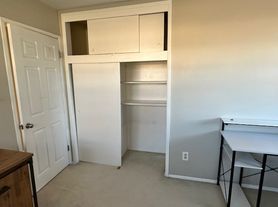Live in Versatile Convenience: Preserve at Westfields
Located in the suburbs of Washington, D.C., Preserve at Westfields offers an exceptional living experience with convenient access to major highways and local attractions. This community stands out with its impressive amenities, including a heated saltwater pool, a state-of-the-art fitness center, and a private resident Sky Lounge. Experience the Northwood Ravin difference with meticulously designed residences and a community that prioritizes your lifestyle. Schedule a tour or contact our leasing office today to discover your new home at Preserve at Westfields.
Preserve at Westfields
4950 Westcroft Blvd, Chantilly, VA 20151
Apartment building
Studio-3 beds
Pet-friendly
Available units
Price may not include required fees and charges
Price may not include required fees and charges.
Unit , sortable column | Sqft, sortable column | Available, sortable column | Base rent, sorted ascending |
|---|---|---|---|
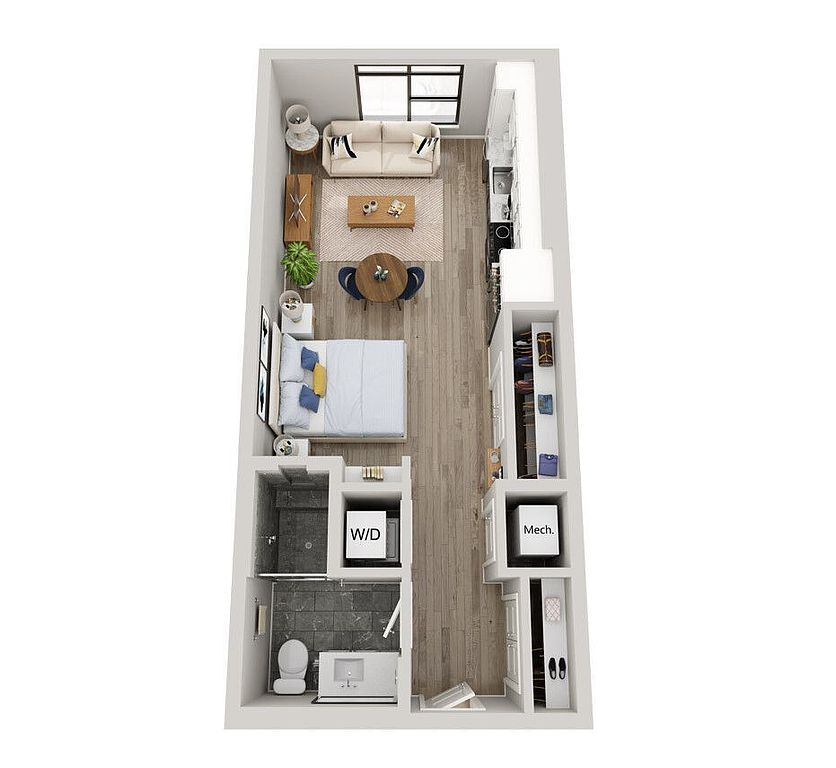 | 524 | Dec 17 | $2,163 |
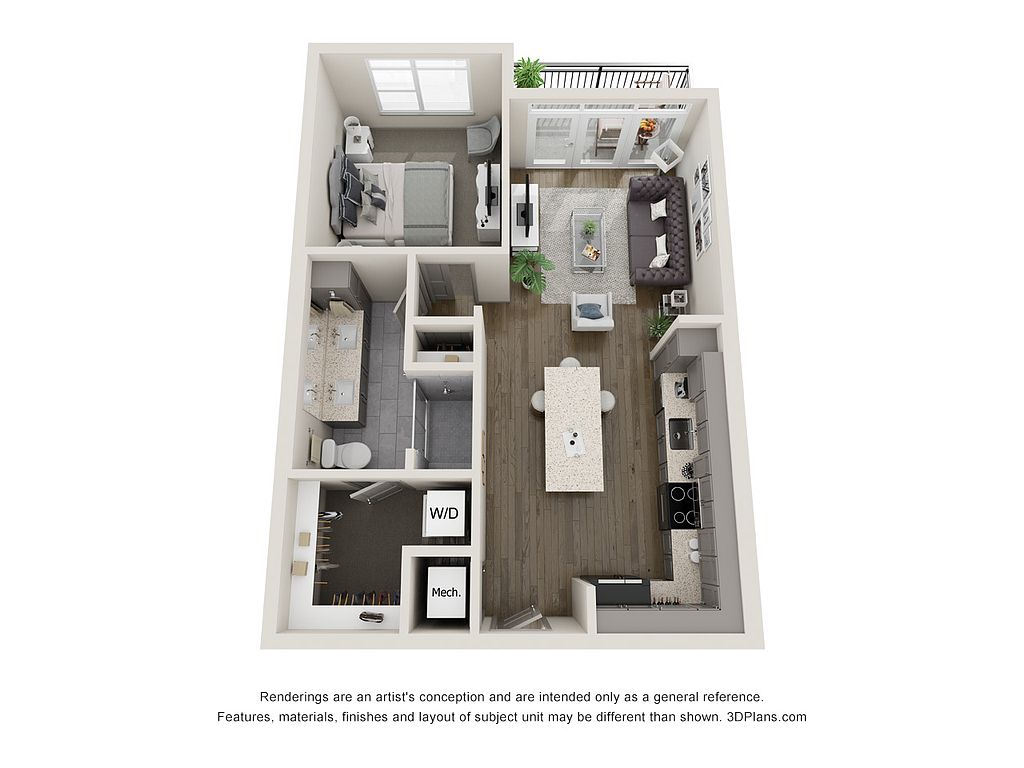 | 685 | Now | $2,260 |
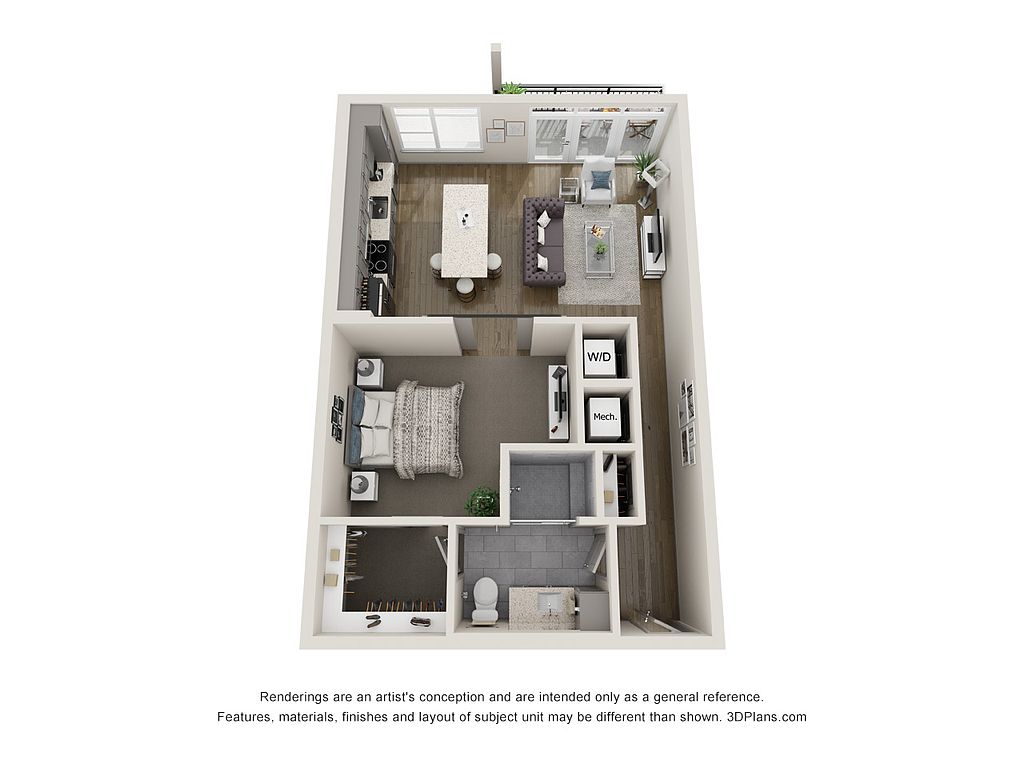 | 761 | Now | $2,303 |
 | 761 | Now | $2,351 |
 | 761 | Now | $2,356 |
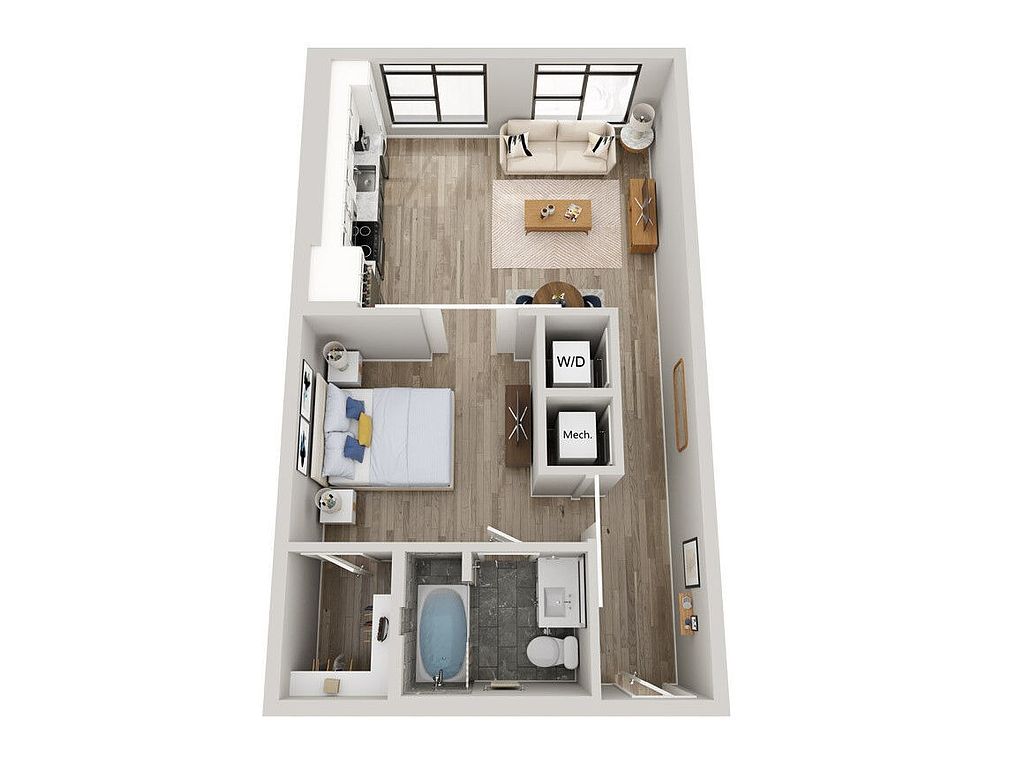 | 677 | Feb 21 | $2,363 |
 | 685 | Now | $2,366 |
 | 685 | Jan 3 | $2,373 |
 | 677 | Now | $2,388 |
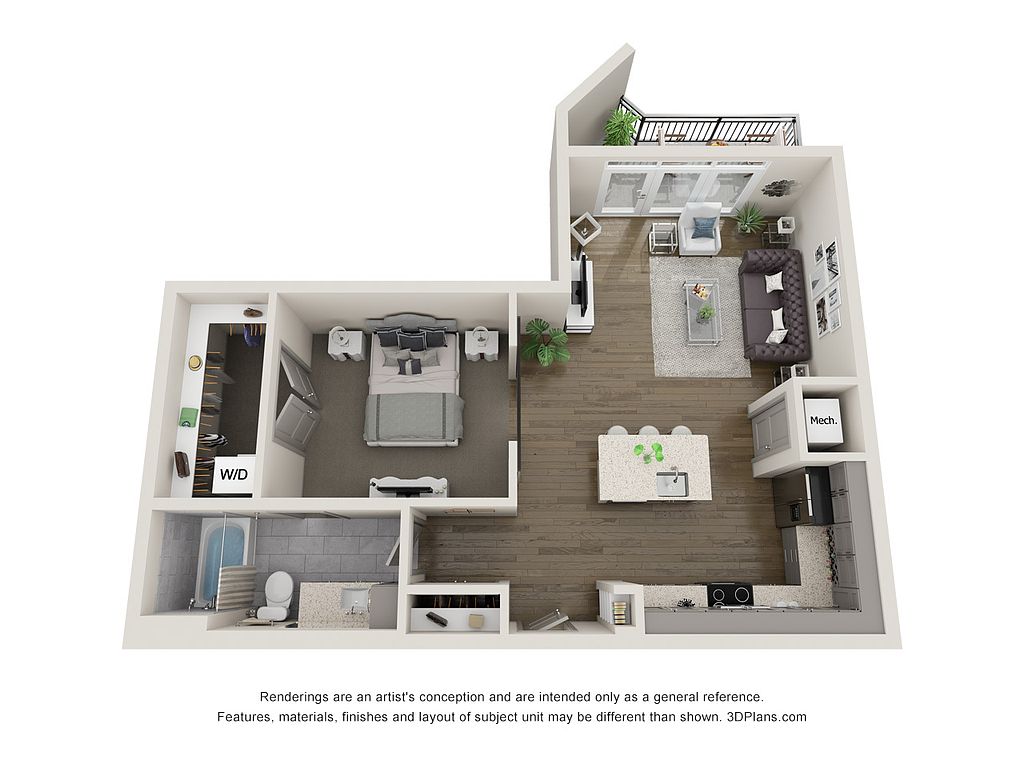 | 776 | Now | $2,395 |
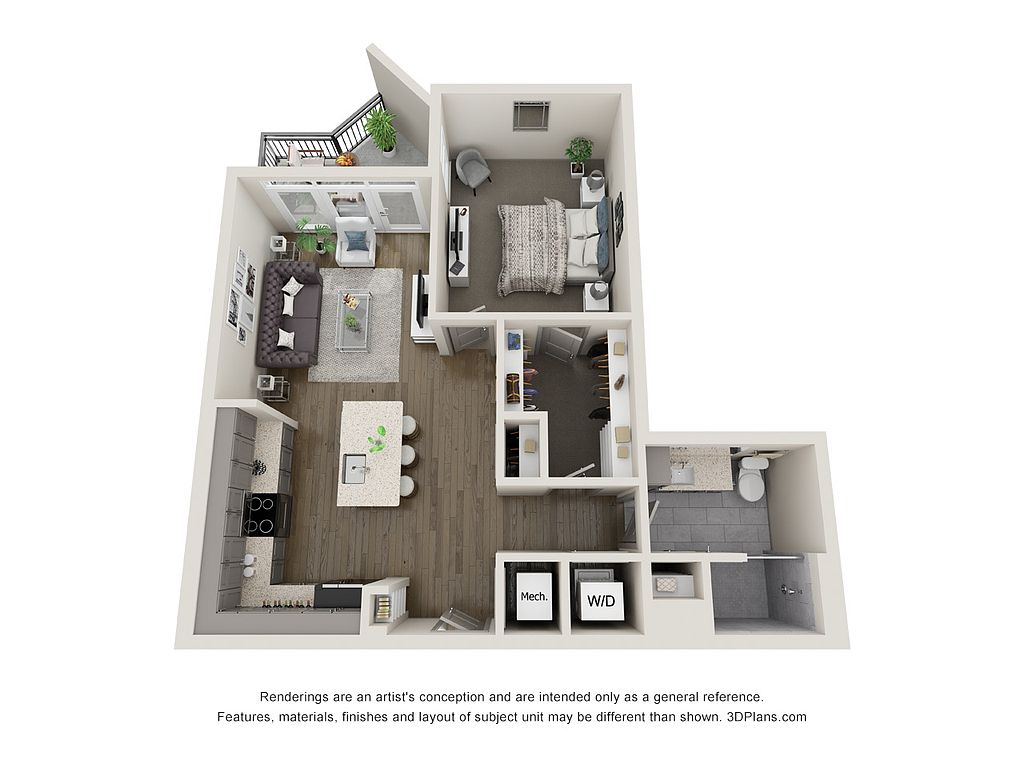 | 772 | Now | $2,419 |
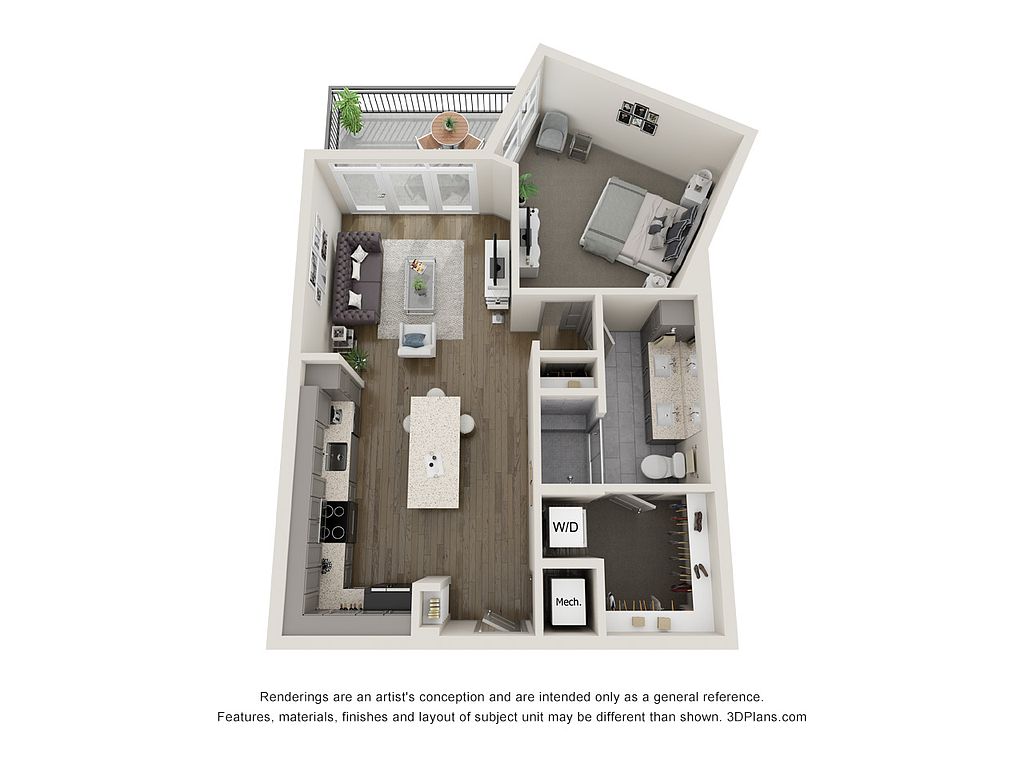 | 751 | Now | $2,438 |
 | 738 | Dec 26 | $2,443 |
 | 776 | Dec 17 | $2,458 |
 | 776 | Feb 14 | $2,473 |
What's special
Private resident sky loungeHeated saltwater poolMeticulously designed residencesState-of-the-art fitness center
Office hours
| Day | Open hours |
|---|---|
| Mon: | 9 am - 6 pm |
| Tue: | 10 am - 6 pm |
| Wed: | 9 am - 7 pm |
| Thu: | 9 am - 6 pm |
| Fri: | 9 am - 6 pm |
| Sat: | 9 am - 5 pm |
| Sun: | 1 pm - 5 pm |
Facts, features & policies
Building Amenities
Community Rooms
- Business Center
- Club House
- Fitness Center
- Lounge: Resident Lounge
- Recreation Room: Rec Room
Other
- Sauna
- Swimming Pool: Pool
Outdoor common areas
- Patio: Walk-up Terrace PH2 - Studio
Security
- Controlled Access
Services & facilities
- Elevator: Close to Elevator - 1BR
- On-Site Maintenance
- On-Site Management: On Site Management
- Package Service: Package Receiving
- Pet Park
- Storage Space
View description
- View: Pool View - 1BR
Unit Features
Appliances
- Refrigerator: Wine Fridge PH2 - 2BR
Other
- 1st Floor - 1br
- 1st Floor - 2br
- 1st Floor Ph2 - 2br
- 1st Floor Ph2 - 3br
- 1st Floor Ph2 - Studio/1br
- 2nd Floor - 2br
- 2nd Floor - 3br
- 2nd Floor Ph2 - 2br
- 2nd Floor Ph2 - Studio/1br
- 3rd Floor - 1br
- 3rd Floor - 2br
- 3rd Floor - 3br
- 3rd Floor Ph2 - 2br
- 3rd Floor Ph2 - 3br
- 3rd Floor Ph2 - Studio/1br
- 4th Floor - 1br
- 4th Floor - 2br
- 4th Floor Ph2 - 2br
- 4th Floor Ph2 - 3br
- 4th Floor Ph2 - Studio/1br
- Balcony: Balcony - 1BR
- Close To Parking - 1br
- Close To Parking - 3br
- Coat Nook Ph2 - 3br
- Coat Nook Ph2 - Studio/1br
- Corner Unit Ph2 - 3br
- Double Sink Vanity: Double Vanity PH2 - 2BR
- Drop Zone Ph2 - 3br
- Dry Bar/desk Ph2 - 2br
- Dry Bar/desk Ph2 - 3br
- Dry Bar/desk Ph2 - Studio/1br
- Euro Shower - 2br
- Euro Shower - 3br
- Extended Living Room - 1br
- Handicapped Unit - 1br
- Lvp In Bedroom Ph2 - 2br
- Lvp In Bedroom Ph2 - 3br
- Lvp In Bedroom Ph2 -studio/1br
- Patio Balcony: Balcony - 1BR
- Premium Unit - 2br
- Premium Unit Ph2 - 2br
- Premium Unit Ph2 - 3br
- Private/direct Entry - 2br
- Top Floor Ph2 - 2br
- Top Floor Ph2 - 3br
- Top Floor Ph2 - Studio/1br
- Top Floor Premium - 1br
- Top Floor Premium - 2br
- Top Floor Premium - 3br
Policies
Lease terms
- Available months 3, 4, 5, 6, 7, 8, 9, 10, 11, 12, 13, 14, 15,
Pet essentials
- DogsAllowedNumber allowed2Monthly dog rent$50
- CatsAllowedNumber allowed2Monthly cat rent$50
Restrictions
We accept 2 pets per apartment home. Monthly pet rent is $50. No breed restrictions. Please call our leasing office for our complete pet policy.
Pet amenities
Pet Park
Special Features
- Concierge: 24 Hour Availability
- Free Weights
- Grills
- Spa
- Steam Room
Neighborhood: 20151
Areas of interest
Use our interactive map to explore the neighborhood and see how it matches your interests.
Travel times
Walk, Transit & Bike Scores
Walk Score®
/ 100
Car-DependentTransit Score®
/ 100
Some TransitBike Score®
/ 100
BikeableNearby schools in Chantilly
GreatSchools rating
- 4/10Cub Run Elementary SchoolGrades: PK-6Distance: 0.7 mi
- 7/10Stone Middle SchoolGrades: 7, 8Distance: 1.1 mi
- 6/10Westfield High SchoolGrades: 9-12Distance: 1.2 mi
Frequently asked questions
What is the walk score of Preserve at Westfields?
Preserve at Westfields has a walk score of 36, it's car-dependent.
What is the transit score of Preserve at Westfields?
Preserve at Westfields has a transit score of 31, it has some transit.
What schools are assigned to Preserve at Westfields?
The schools assigned to Preserve at Westfields include Cub Run Elementary School, Stone Middle School, and Westfield High School.
What neighborhood is Preserve at Westfields in?
Preserve at Westfields is in the 20151 neighborhood in Chantilly, VA.
What are Preserve at Westfields's policies on pets?
A maximum of 2 dogs are allowed per unit. This building has monthly fee of $50 for dogs. A maximum of 2 cats are allowed per unit. This building has monthly fee of $50 for cats.
