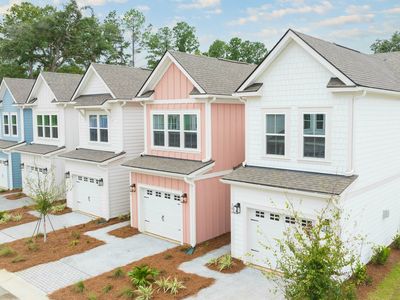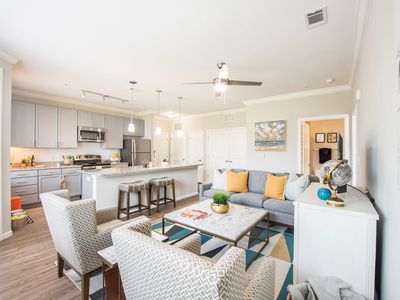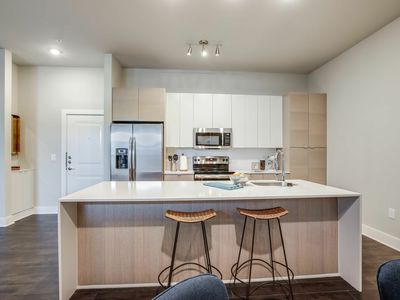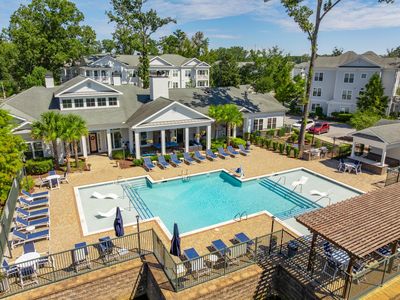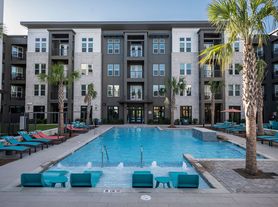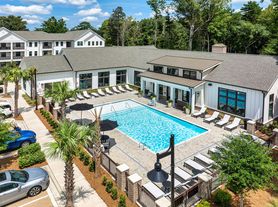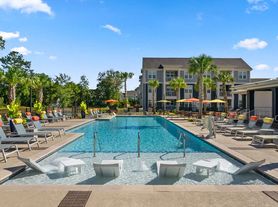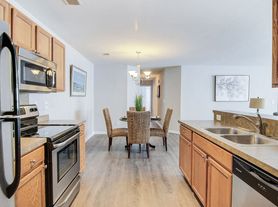Satori West Ashley
211 Satori Way, Johns Island, SC 29455
- Special offer! Price shown is Base Rent, does not include non-optional fees and utilities. Review Building overview for details.
- Limited Time Offers Available - NOW OFFERING UP TO TWO MONTHS FREE ON SELECT APARTMENT HOMES + $500 OFF!
*Conditions apply, contact the leasing office for details.
Available units
Unit , sortable column | Sqft, sortable column | Available, sortable column | Base rent, sorted ascending | , sortable column |
|---|---|---|---|---|
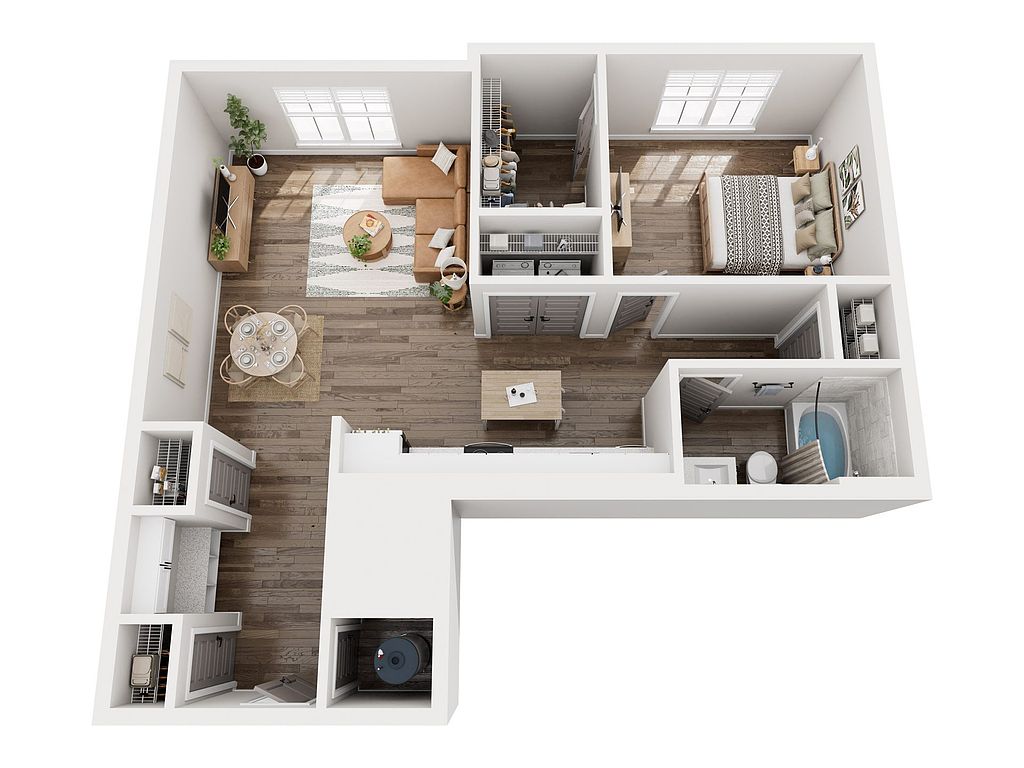 | 846 | Now | $1,692 | |
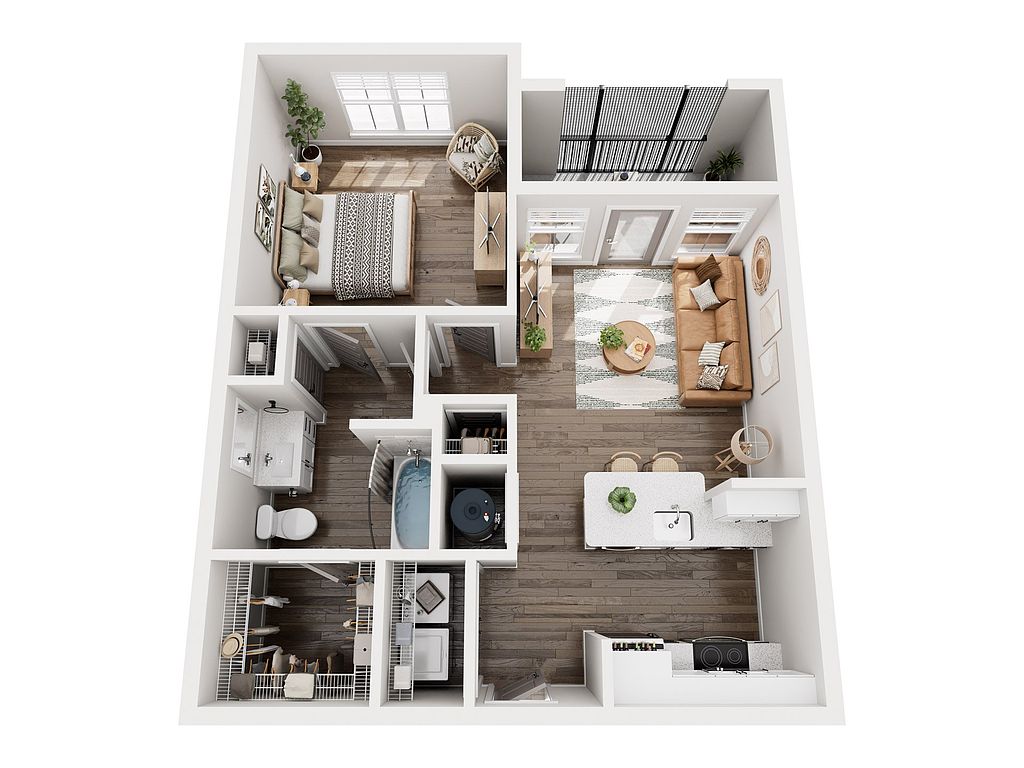 | 684 | Now | $1,694 | |
 | 684 | Now | $1,699 | |
 | 684 | Jan 24 | $1,704 | |
 | 846 | Now | $1,712 | |
 | 684 | Jan 15 | $1,734 | |
 | 684 | Now | $1,849 | |
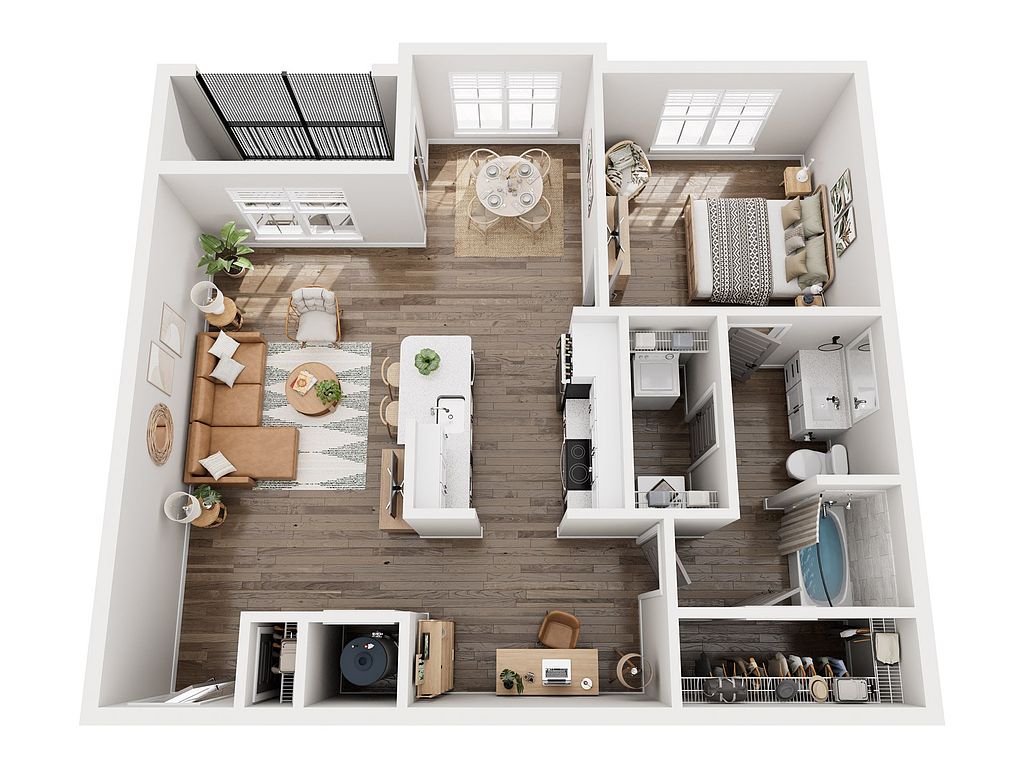 | 1,005 | Now | $1,881 | |
 | 1,005 | Jan 30 | $1,886 | |
 | 1,005 | Now | $1,901 | |
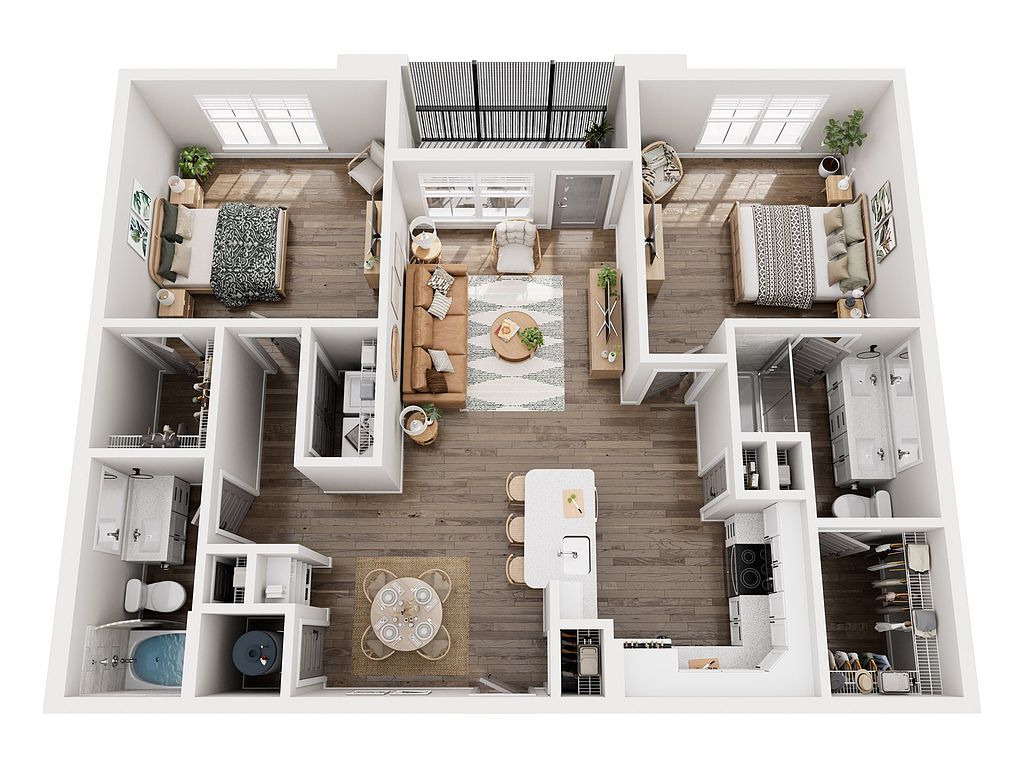 | 1,146 | Now | $2,042 | |
 | 1,146 | Dec 17 | $2,062 | |
 | 1,146 | Now | $2,062 | |
 | 1,146 | Now | $2,087 | |
 | 1,146 | Dec 11 | $2,107 | |
What's special
Property map
Tap on any highlighted unit to view details on availability and pricing
Facts, features & policies
Building Amenities
Community Rooms
- Game Room: Game Lounge with Billiards Table
Other
- In Unit: Full-Size Washer & Dryer Included
Outdoor common areas
- Patio: Private Patio or Screened-In Balcony*
- Trail: Generous Greenspace and Natural Trail Access
Security
- Controlled Access
Services & facilities
- Bicycle Storage: Bike Storage & Repair Station
- Guest Suite
- On-Site Maintenance
- Package Service: 24-Hour Access Package Lockers
- Pet Park: Pet Spa & Pet Park
- Storage Space: Ample Storage Space & Expansive Closets
View description
- Water Views*
Unit Features
Appliances
- Dryer: Full-Size Washer & Dryer Included
- Washer: Full-Size Washer & Dryer Included
Policies
Parking
- None
Lease terms
- 6, 7, 8, 9, 10, 11, 12, 13, 14, 15, 16, 17
Pet essentials
- DogsAllowedMonthly dog rent$20One-time dog fee$400
- CatsAllowedMonthly cat rent$20One-time cat fee$400
Additional details
Pet amenities
Special Features
- Built-in Shelving And Wine Racks*
- Coffee & Hot Tea Bar
- Community Firepit
- Courtyard, Dock, And Hammock Park
- Designer Tile Backsplash In Kitchen
- Double Sink Vanity In Bathrooms*
- Electric Vehicle Charging Stations
- Energy-efficient Appliances
- Framed Vanity Mirrors
- Glass Showers With Rain Shower Heads*
- Kitchen Islands*
- Large Closets
- Large Soaking Tub*
- Modern Pendant Lighting
- Mud Room*
- Quartz Countertops & Tile Backsplash
- Rowing & Spin Room
- Soaring 9'-10' Ceilings
- Wood-inspired Flooring Throughout
- Yoga Studio
Neighborhood: 29455
Areas of interest
Use our interactive map to explore the neighborhood and see how it matches your interests.
Travel times
Walk, Transit & Bike Scores
Nearby schools in Johns Island
GreatSchools rating
- 8/10Oakland Elementary SchoolGrades: PK-5Distance: 4.8 mi
- 4/10C. E. Williams Middle School For Creative & ScientGrades: 6-8Distance: 2.3 mi
- 7/10West Ashley High SchoolGrades: 9-12Distance: 2.6 mi
Frequently asked questions
Satori West Ashley has a walk score of 38, it's car-dependent.
The schools assigned to Satori West Ashley include Oakland Elementary School, C. E. Williams Middle School For Creative & Scient, and West Ashley High School.
Yes, Satori West Ashley has in-unit laundry for some or all of the units.
Satori West Ashley is in the 29455 neighborhood in Johns Island, SC.
This building has a pet fee ranging from $400 to $400 for cats. This building has a one time fee of $400 and monthly fee of $20 for cats. This building has a pet fee ranging from $400 to $400 for dogs. This building has a one time fee of $400 and monthly fee of $20 for dogs.
