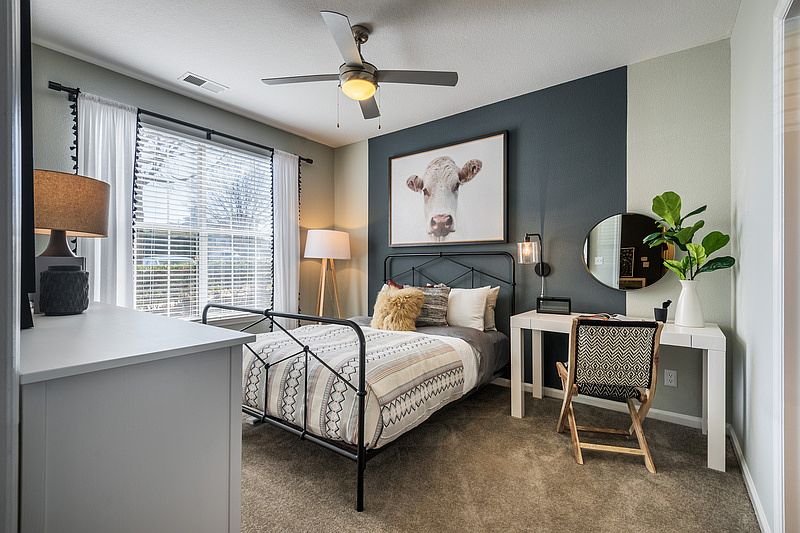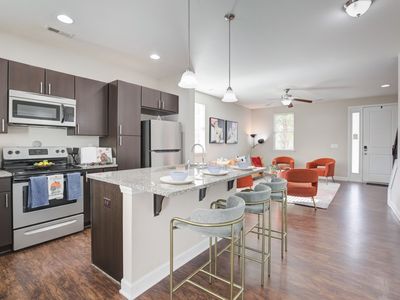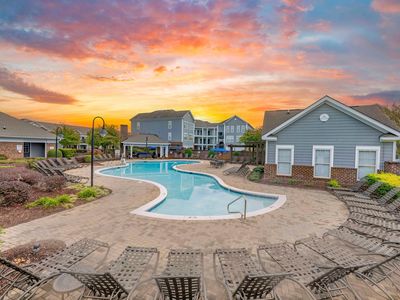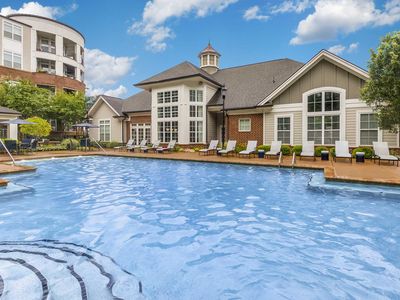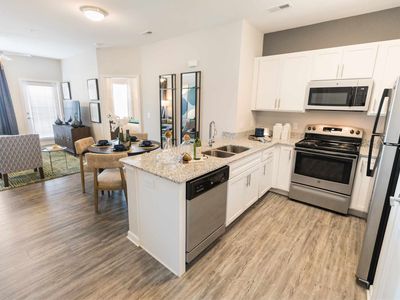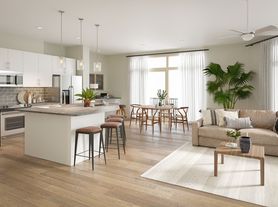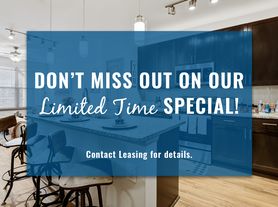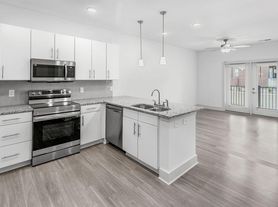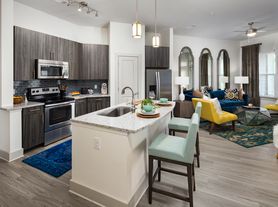The Sagewood
14325 Plantation Park Blvd, Charlotte, NC 28277
- Special offer! Price shown is Base Rent, does not include non-optional fees and utilities. Review Building overview for details.
- Limited Time Up To 4 Weeks Free Base Rent! *Minimum lease term applies. Other costs and fees excluded.*
Available units
Unit , sortable column | Sqft, sortable column | Available, sortable column | Base rent, sorted ascending |
|---|---|---|---|
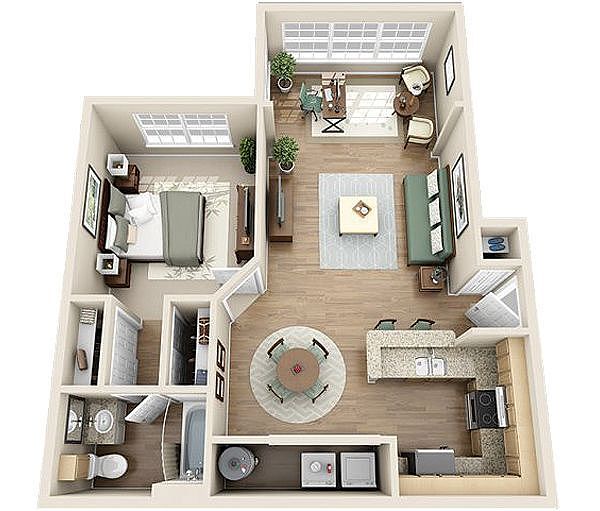 | 769 | Feb 2 | $1,365 |
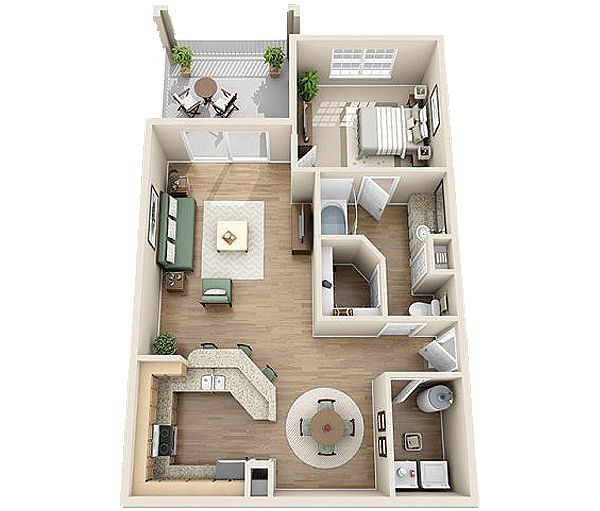 | 829 | Now | $1,405 |
 | 829 | Now | $1,540 |
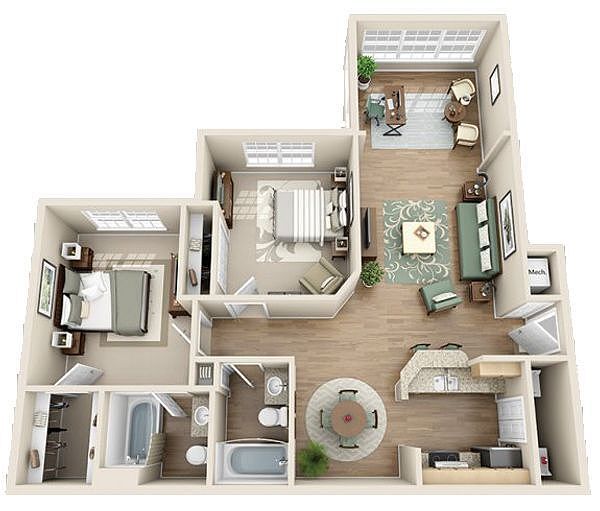 | 1,050 | Now | $1,559 |
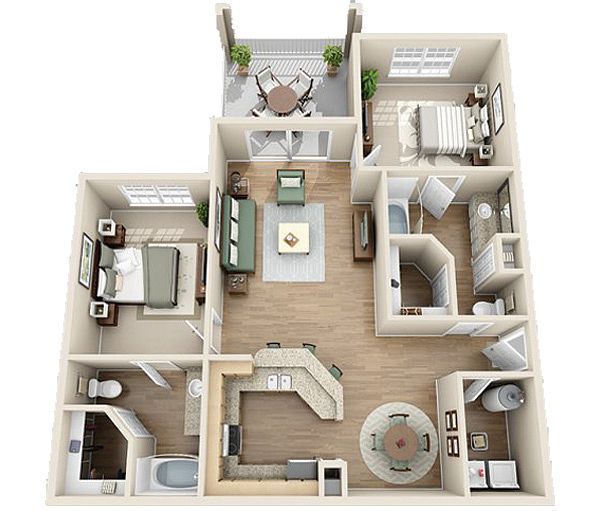 | 1,089 | Nov 8 | $1,562 |
 | 829 | Now | $1,595 |
 | 1,089 | Now | $1,629 |
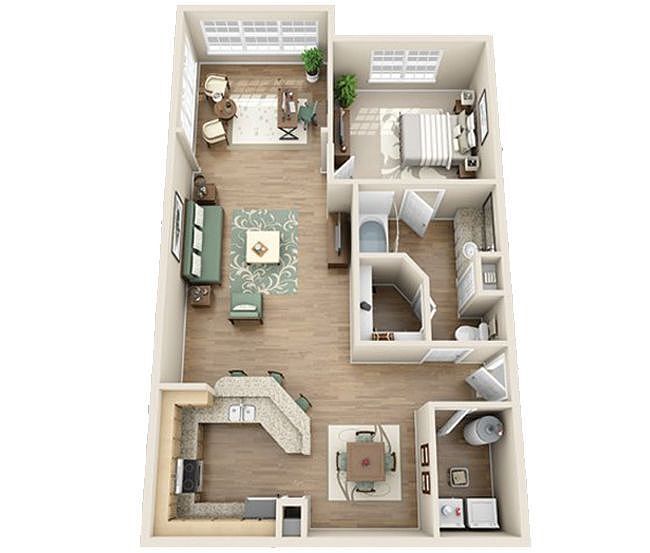 | 956 | Nov 20 | $1,640 |
 | 956 | Now | $1,640 |
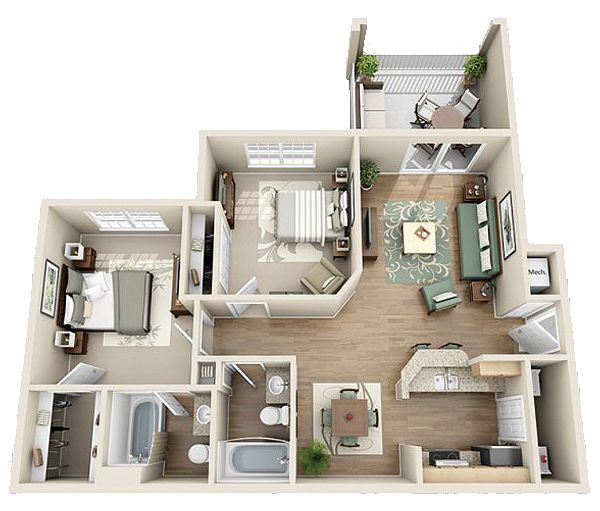 | 923 | Now | $1,674 |
 | 923 | Now | $1,674 |
 | 1,050 | Nov 15 | $1,691 |
 | 923 | Dec 9 | $1,696 |
 | 1,050 | Now | $1,710 |
 | 923 | Feb 6 | $1,711 |
What's special
3D tours
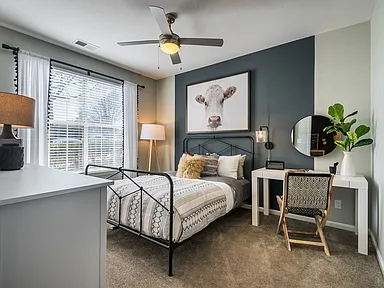 Fitness Center
Fitness Center Clubroom
Clubroom Yoga/Spinning Studio
Yoga/Spinning Studio Lobby
Lobby Dog Park
Dog Park Exterior
Exterior 2 Bed 2 Bath
2 Bed 2 Bath Event Kitchen
Event Kitchen
Office hours
| Day | Open hours |
|---|---|
| Mon - Fri: | 9 am - 6 pm |
| Sat: | 10 am - 5 pm |
| Sun: | 1 pm - 5 pm |
Property map
Tap on any highlighted unit to view details on availability and pricing
Facts, features & policies
Building Amenities
Community Rooms
- Fitness Center: 24-hour fitness studio with state-of-the-art equip
- Game Room: Game Room & Lounge
- Recreation Room: Clubroom Featuring Billiards & Coffee Bar
Fitness & sports
- Volleyball Court: Sand Volleyball Court
Other
- Swimming Pool: Resort-Style Pool with Sun Deck
Outdoor common areas
- Playground
Security
- Gated Entry: Electronically Controlled Gated Entry
Services & facilities
- Pet Park: Pet-Friendly Community & On-Site Dog Park
Unit Features
Other
- Plank Flooring
Policies
Parking
- Parking Lot
Lease terms
- Available months 3, 4, 5, 6, 7, 8, 9, 10, 11, 12, 13, 14
Pet essentials
- DogsAllowedWeight limit (lbs.)100Monthly dog rent$25One-time dog fee$350
- CatsAllowedWeight limit (lbs.)100Monthly cat rent$25One-time cat fee$350
Restrictions
Pet amenities
Special Features
- Fitness-on-demand Virtual Training
- Group Fitness Room
- Parking
- Pickleball Court
- Professional Demonstration Kitchen
Neighborhood: Ballantyne West
Areas of interest
Use our interactive map to explore the neighborhood and see how it matches your interests.
Travel times
Nearby schools in Charlotte
GreatSchools rating
- 9/10Endhaven ElementaryGrades: PK-5Distance: 1.8 mi
- 10/10Jay M Robinson MiddleGrades: 6-8Distance: 4.6 mi
- 9/10Ardrey Kell HighGrades: 9-12Distance: 2.7 mi
Frequently asked questions
The Sagewood has a walk score of 27, it's car-dependent.
The Sagewood has a transit score of 19, it has minimal transit.
The schools assigned to The Sagewood include Endhaven Elementary, Jay M Robinson Middle, and Ardrey Kell High.
The Sagewood is in the Ballantyne West neighborhood in Charlotte, NC.
Dogs are allowed, with a maximum weight restriction of 100lbs. This building has a one time fee of $350 and monthly fee of $25 for dogs. Cats are allowed, with a maximum weight restriction of 100lbs. This building has a one time fee of $350 and monthly fee of $25 for cats.
Yes, 3D and virtual tours are available for The Sagewood.
