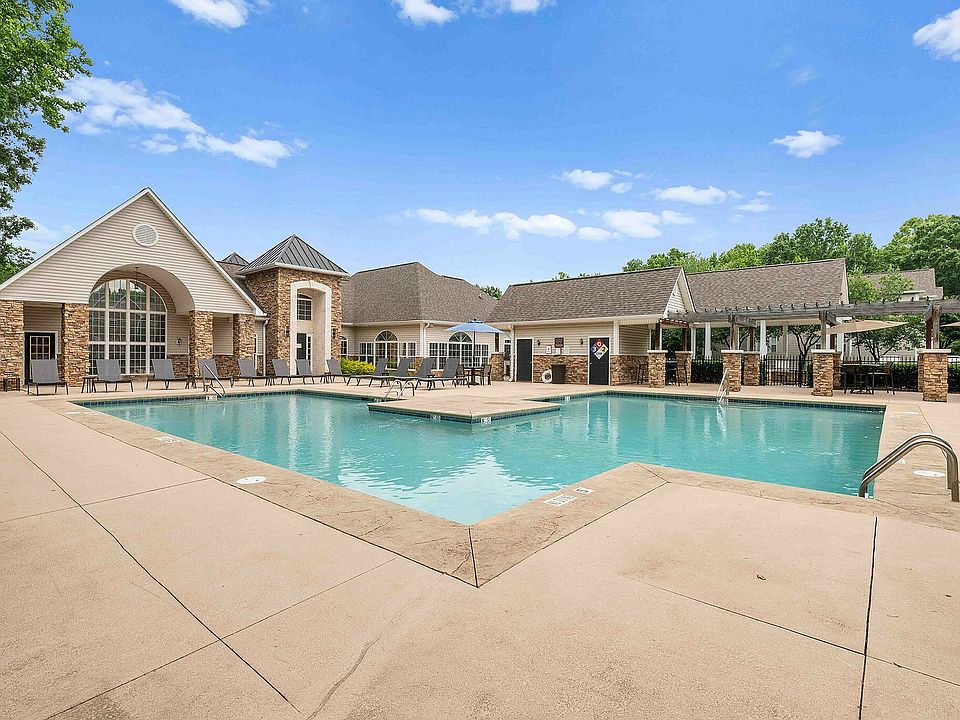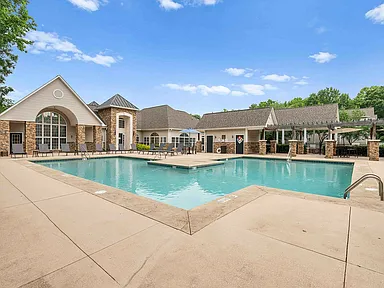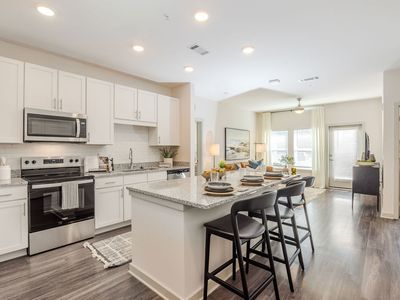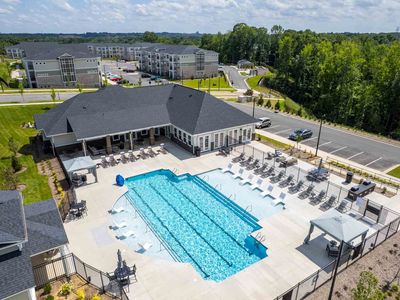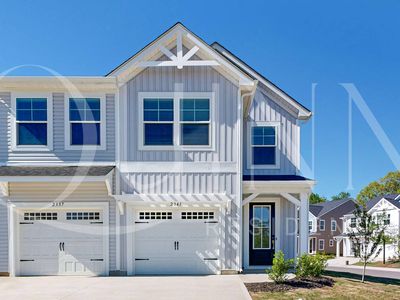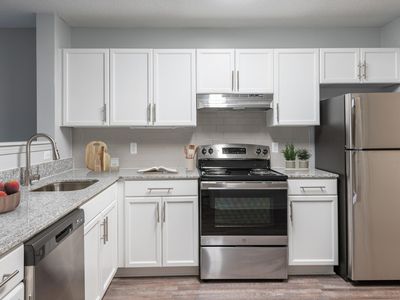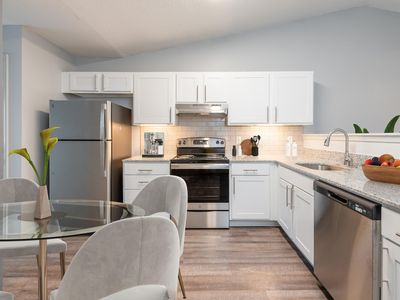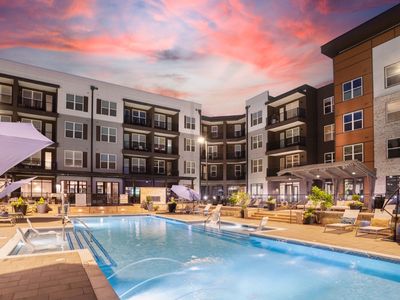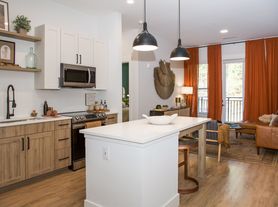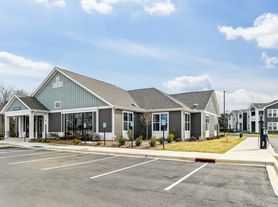Avana Avebury
2410 Allerton Way, Charlotte, NC 28213
- Special offer! Price shown is Base Rent, does not include non-optional fees and utilities. Review Building overview for details.
Available units
Unit , sortable column | Sqft, sortable column | Available, sortable column | Base rent, sorted ascending |
|---|---|---|---|
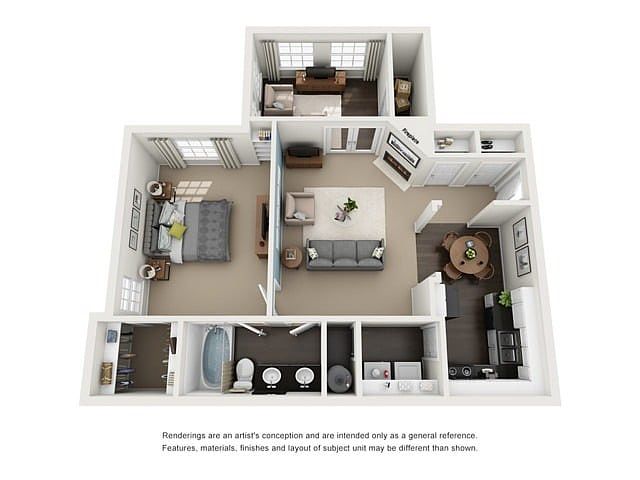 | 907 | Dec 31 | $1,213 |
 | 907 | Nov 14 | $1,272 |
 | 907 | Jan 5 | $1,287 |
 | 907 | Now | $1,307 |
 | 907 | Dec 19 | $1,322 |
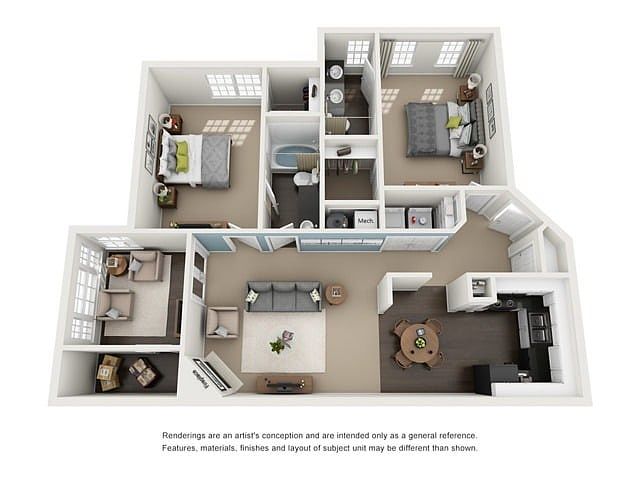 | 1,207 | Dec 31 | $1,370 |
 | 1,207 | Dec 19 | $1,478 |
 | 1,207 | Dec 22 | $1,518 |
 | 1,207 | Dec 22 | $1,528 |
 | 1,207 | Dec 10 | $1,528 |
What's special
Office hours
| Day | Open hours |
|---|---|
| Mon - Fri: | 10 am - 6 pm |
| Sat: | 10 am - 5 pm |
| Sun: | Closed |
Property map
Tap on any highlighted unit to view details on availability and pricing
Facts, features & policies
Building Amenities
Accessibility
- Disabled Access: Wheelchair accessible
Community Rooms
- Business Center: Business center, featuring complimentary Wi-Fi
- Club House: Stately clubhouse with chic resident lounge
- Fitness Center: 24-hour state-of-the-art fitness center
Fitness & sports
- Tennis Court
Other
- Hookups: Washer and dryer hook-ups in every apartment home
- Swimming Pool: Sun-soaked swimming pool and lounge deck
Outdoor common areas
- Barbecue: BBQ and picnic areas
- Playground
Security
- Gated Entry: Gated entry access
Services & facilities
- Package Service: Secure package receipt
Unit Features
Appliances
- Washer/Dryer Hookups: Washer and dryer hook-ups in every apartment home
Cooling
- Ceiling Fan: Ceiling fans*
Flooring
- Carpet: Plush Carpet in Bedrooms
Other
- Airy Spaces With High Ceilings
- Dedicated Dining Room Space
- Fireplace
- Generous Storage And Walk-in Closets
- Hardwoodfloor: Wood-Style Plank Flooring*
- High-end Appliances: Brushed Nickel Hardware
- Sunrooms For Entertaining Or Work-from-home
- Updated Bathroom Lighting And Plumbing Fixtures
- Upgraded Interiors Featuring Designer Finishes
- White Cabinets In Kitchen And Bath
Policies
Parking
- Garage: Detached garages and carports*
Lease terms
- 3 months, 4 months, 5 months, 6 months, 7 months, 8 months, 9 months, 10 months, 11 months, 12 months, 13 months, 14 months, 15 months
Pet essentials
- DogsAllowedNumber allowed2Weight limit (lbs.)75Monthly dog rent$25One-time dog fee$425
- CatsAllowedNumber allowed2Weight limit (lbs.)75Monthly cat rent$25One-time cat fee$425
Special Features
- 24-hour Emergency Service
- Car Wash Station
- Close To Shopping
- Located On Charlotte Area Transit System
- Parking
- Quality Landscaping: Mature landscaping
Neighborhood: Newell
- College NearbyLocal university presence adds vibrancy, events, and youthful energy.Transit AccessConvenient access to buses, trains, and public transit for easy commuting.Dining SceneFrom casual bites to fine dining, a haven for food lovers.Green SpacesScenic trails and gardens with private, less-crowded natural escapes.
Anchored along North Tryon Street just northeast of Uptown, 28213 blends university energy with suburban calm. Residents enjoy hot summers and mild winters, easy highway access via I-85 and I-485, and LYNX Blue Line stops at Tom Hunter and Old Concord for quick rides to NoDa and Center City. Day-to-day living is convenient, with grocery options and international markets, coffee spots like Starbucks and Dunkin’, casual eateries spanning taquerias to Vietnamese and Caribbean kitchens, and shopping at Asian Corner Mall and centers along North Tryon and East W.T. Harris. Green spaces include Hidden Valley Neighborhood Park, Newell Park, and the Toby Creek greenway, with Reedy Creek Nature Preserve a short drive away. Expect a diverse mix of students, young professionals, and longtime locals, plus a generally pet- and family-friendly vibe in many apartment communities. Per recent Zillow Rental Manager market trends from the past few months, median asking rents and typical price ranges have held steady, offering budget-friendly choices alongside newer townhomes and garden-style apartments.
Powered by Zillow data and AI technology.
Areas of interest
Use our interactive map to explore the neighborhood and see how it matches your interests.
Travel times
Nearby schools in Charlotte
GreatSchools rating
- 5/10University Meadows ElementaryGrades: PK-5Distance: 2.1 mi
- 4/10James Martin MiddleGrades: 6-8Distance: 2.4 mi
- 3/10Julius L. Chambers High SchoolGrades: 9-12Distance: 2.6 mi
Frequently asked questions
Avana Avebury has a walk score of 20, it's car-dependent.
Avana Avebury has a transit score of 28, it has some transit.
The schools assigned to Avana Avebury include University Meadows Elementary, James Martin Middle, and Julius L. Chambers High School.
Avana Avebury has washer/dryer hookups available.
Avana Avebury is in the Newell neighborhood in Charlotte, NC.
Dogs are allowed, with a maximum weight restriction of 75lbs. A maximum of 2 dogs are allowed per unit. This building has a one time fee of $425 and monthly fee of $25 for dogs. Cats are allowed, with a maximum weight restriction of 75lbs. A maximum of 2 cats are allowed per unit. This building has a one time fee of $425 and monthly fee of $25 for cats.
Yes, 3D and virtual tours are available for Avana Avebury.
