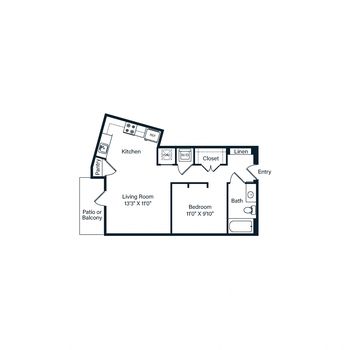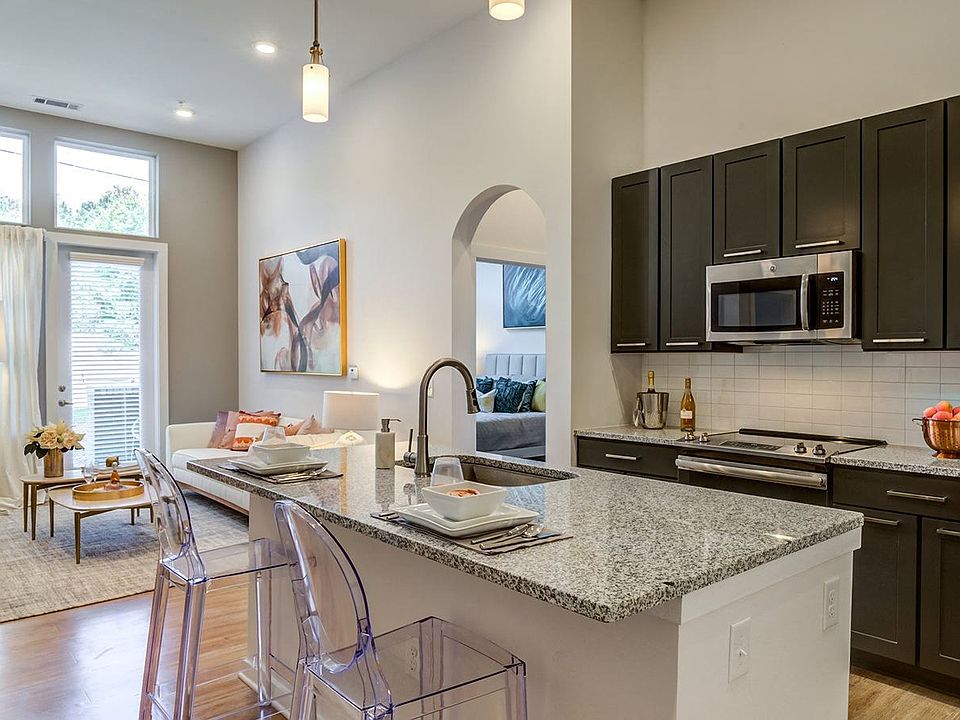1 unit available Oct 7

1 unit available Oct 7

1 unit avail. Aug 31 | 1 unit avail. Oct 27

1 unit avail. Oct 2 | 1 unit avail. Oct 8

1 unit available Sep 25

1 unit avail. Sep 3 | 1 unit avail. Nov 11

1 unit available now

1 unit available now

1 unit available Sep 9

1 unit available Oct 5

2 units available now

1 unit avail. now | 1 avail. Sep 15

1 unit available Sep 5

1 unit available now

| Day | Open hours |
|---|---|
| Mon - Fri: | 9 am - 6 pm |
| Sat: | 10 am - 5 pm |
| Sun: | Closed |
Tap on any highlighted unit to view details on availability and pricing
Use our interactive map to explore the neighborhood and see how it matches your interests.
Berkshire Ballantyne has a walk score of 54, it's somewhat walkable.
Berkshire Ballantyne has a transit score of 19, it has minimal transit.
The schools assigned to Berkshire Ballantyne include Endhaven Elementary, South Charlotte Middle, and South Mecklenburg High.
Yes, Berkshire Ballantyne has in-unit laundry for some or all of the units.
Berkshire Ballantyne is in the Whiteoak neighborhood in Charlotte, NC.
A maximum of 1 cat is allowed per unit. This building has a one time fee of $350 and monthly fee of $20 for cats. A maximum of 2 dogs are allowed per unit. This building has a one time fee of $250 and monthly fee of $40 for dogs. A maximum of 2 cats are allowed per unit. This building has a one time fee of $250 and monthly fee of $40 for cats. A maximum of 1 dog is allowed per unit. This building has a one time fee of $350 and monthly fee of $20 for dogs.
Yes, 3D and virtual tours are available for Berkshire Ballantyne.
