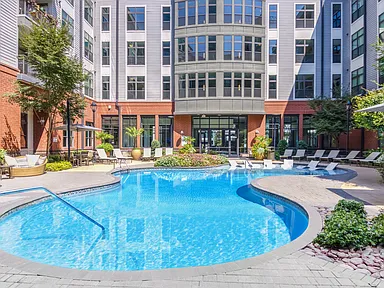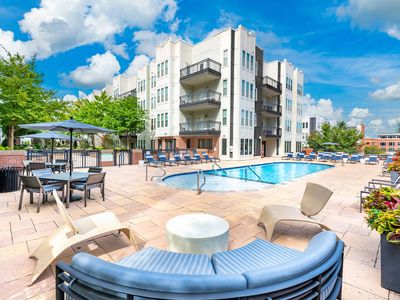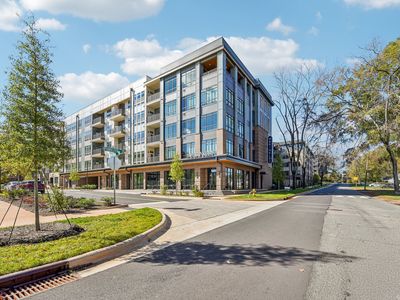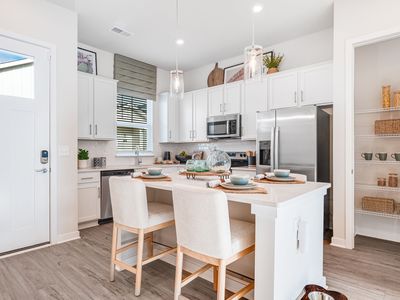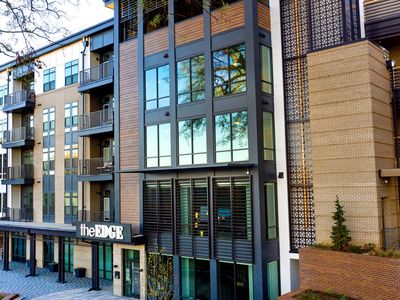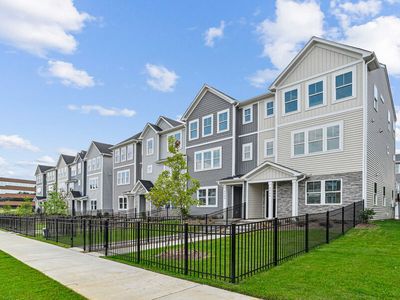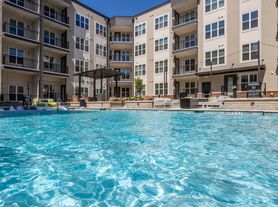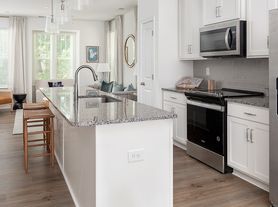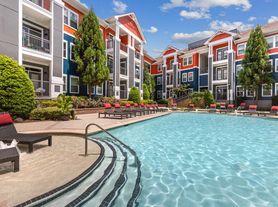We offer self-guided, live video, and team member tours. Call 24 x 7 to schedule!
We offer a variety of tour options. Self-guided tours are available on Mondays. Self-guided, live video, and team member tours are available Tuesday through Saturday. Please call 24 x 7 to schedule. Sitting in the heart of Historic South End, Camden Gallery is surrounded by a colorful art and food culture with upgraded apartment homes and amenities. Each studio, one and two bedroom apartment home features walk-in closets, chef-inspired kitchens with stainless steel appliances, washers and dryers included and more. Our spacious living/dining areas even offer plenty of space to set up your perfect home office! Our community's unique amenities include a saltwater pool with outdoor social space, 24-hour fitness studio with a virtual trainer, yoga zone, and a private dog park onsite. We are pet-friendly, welcoming up to three pets per apartment home. Take comfort in knowing we are an environmentally friendly, non-smoking community with an on-site controlled access bike storage area and walking distance to the East/West Light Rail stations. Camden Gallery also has EV charging stations! It's easy to feel South End's signature creative vibes by visiting a multitude of art galleries, retail spaces, microbreweries and restaurants just a short trip away. Residents receive a technology package included in the total monthly rent. This money-saving package includes high-speed internet up to 1000 Mbps and WiFi through AT&T. As an Airbnb-friendly community, residents can host their apartment home on Airbnb part-time, up to 90 days per year. (Hosting is subject to local laws and regulations.) Come home to Camden Gallery today! Camden residents can take advantage of an exclusive discount with CORT to rent furniture and accessories for your apartment home. We partner with Vero, a third-party screening company, to verify the identity and income of all applicants. Pricing and availability are subject to change until a quote is saved.
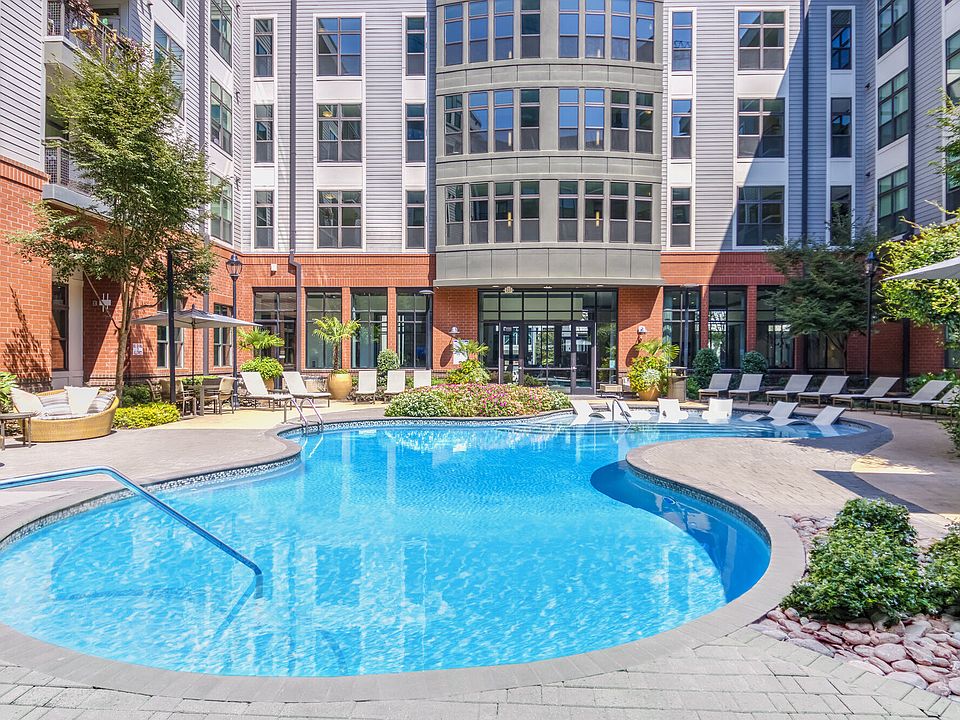
Camden Gallery
1750 Camden Rd, Charlotte, NC 28203
Apartment building
Studio-2 beds
Pet-friendly
Detached garage
Air conditioning (central)
In-unit laundry (W/D)
Available units
Price may not include required fees and charges
Price may not include required fees and charges.
Unit , sortable column | Sqft, sortable column | Available, sortable column | Base rent, sorted ascending |
|---|---|---|---|
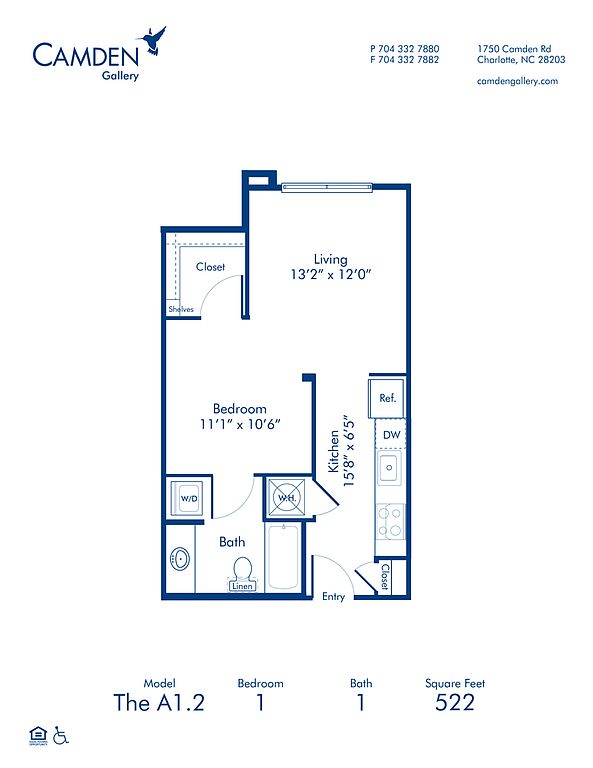 | 522 | Now | $1,449 |
 | 522 | Jan 23 | $1,449 |
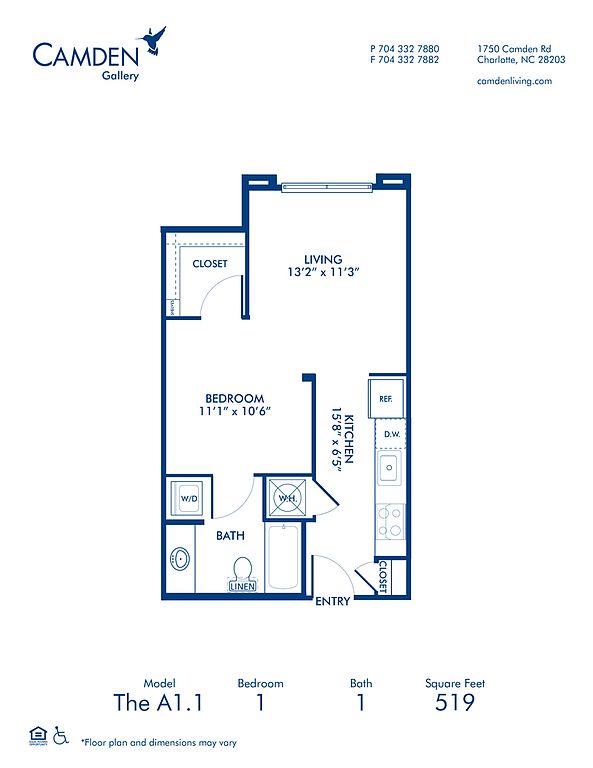 | 519 | Dec 19 | $1,479 |
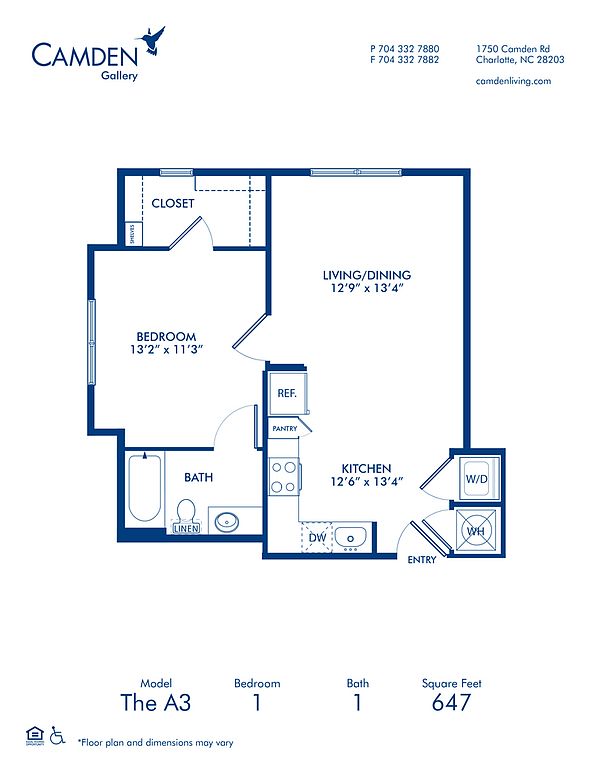 | 647 | Now | $1,489 |
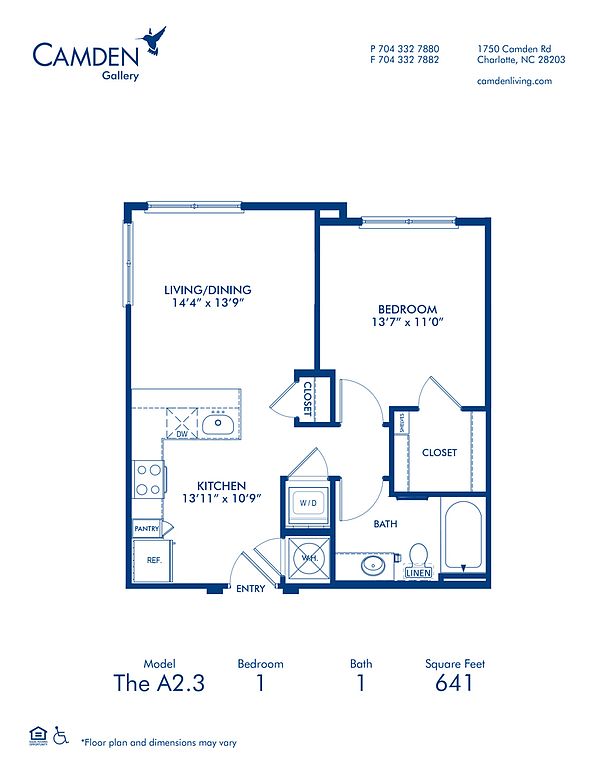 | 641 | Now | $1,519 |
 | 519 | Jan 30 | $1,529 |
 | 647 | Now | $1,539 |
 | 647 | Jan 16 | $1,549 |
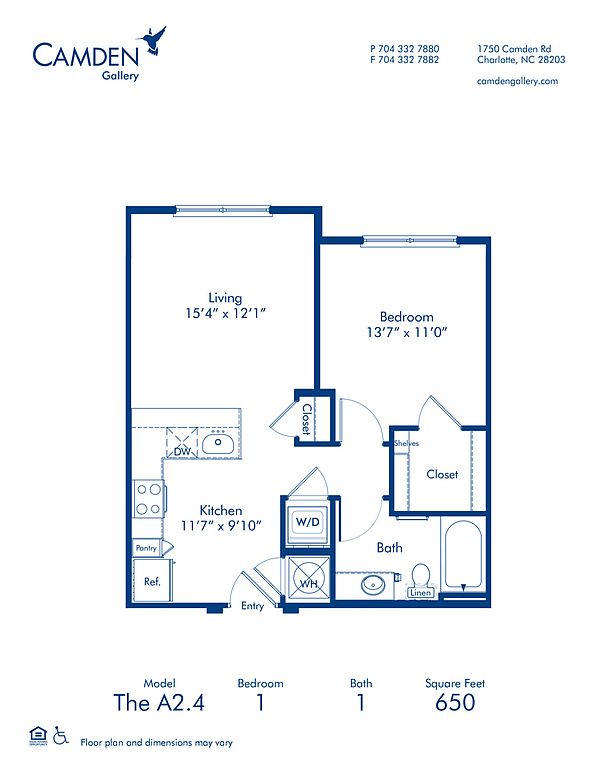 | 650 | Dec 5 | $1,559 |
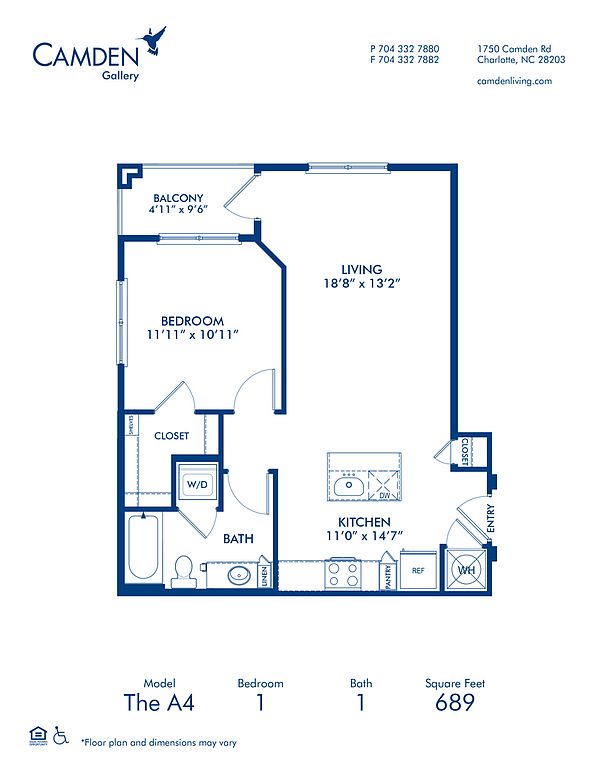 | 689 | Now | $1,579 |
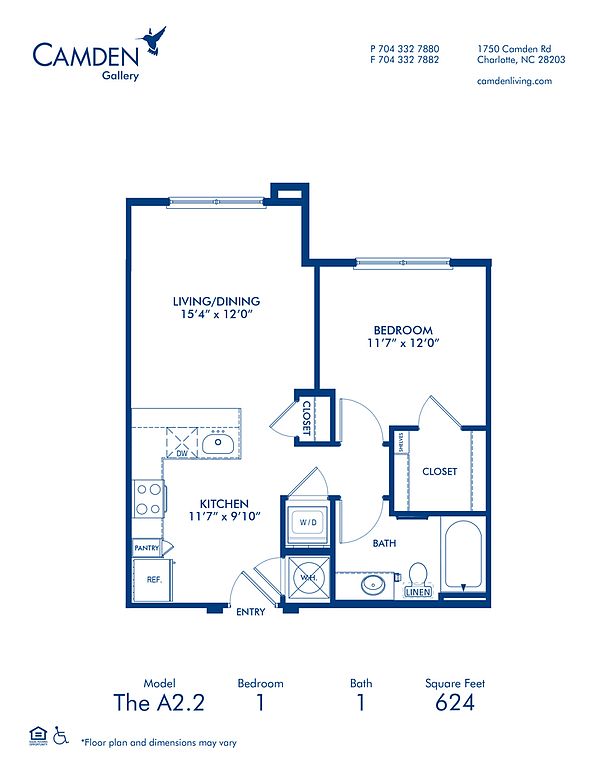 | 686 | Jan 1 | $1,719 |
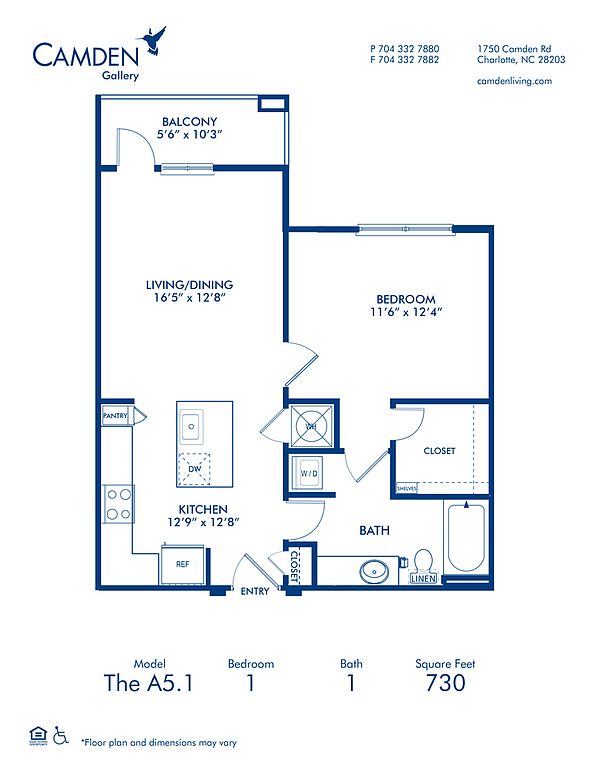 | 730 | Jan 23 | $1,819 |
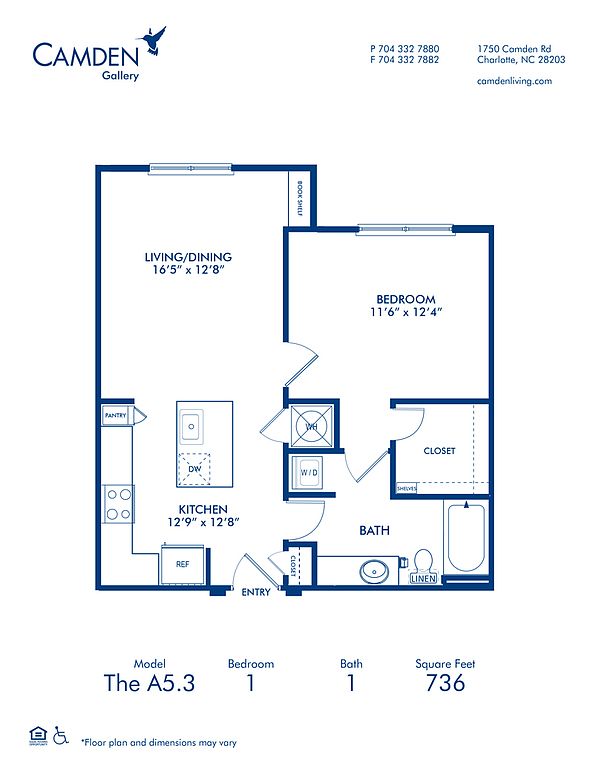 | 736 | Jan 30 | $1,819 |
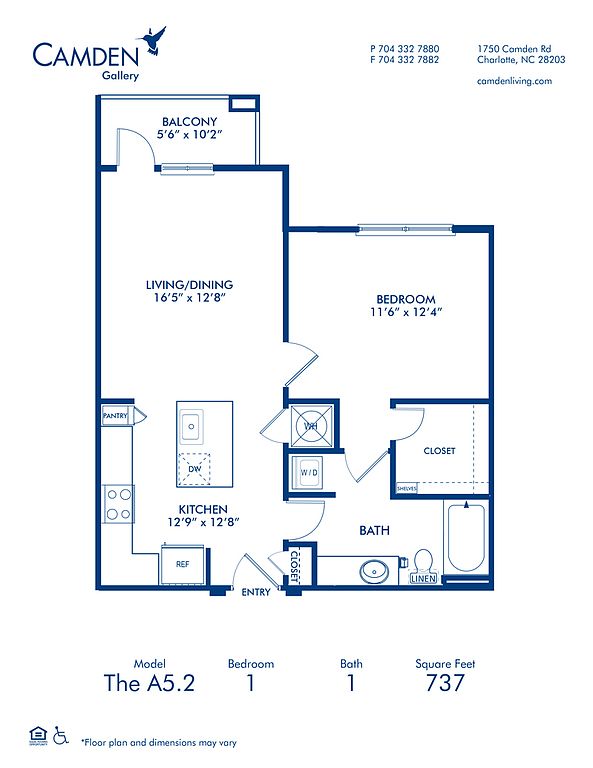 | 737 | Dec 9 | $1,829 |
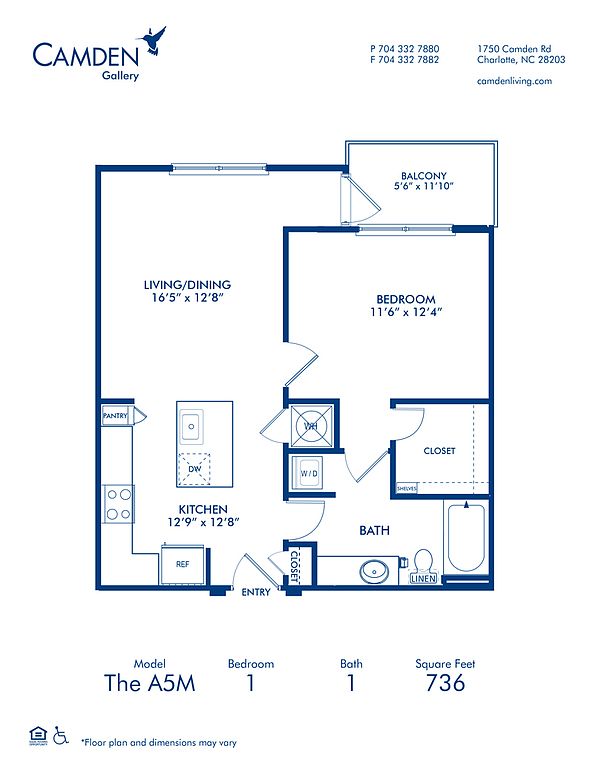 | 736 | Dec 31 | $1,849 |
What's special
Private dog park onsiteUpgraded apartment homesWalk-in closets
Office hours
| Day | Open hours |
|---|---|
| Mon: | 1 pm - 6 pm |
| Tue: | 9 am - 6 pm |
| Wed: | 9 am - 6 pm |
| Thu: | 9 am - 6 pm |
| Fri: | 9 am - 6 pm |
| Sat: | 10 am - 5 pm |
| Sun: | Closed |
Facts, features & policies
Building Amenities
Community Rooms
- Business Center: Community Workspace
- Fitness Center
Other
- In Unit: Stackable washer and dryer
- Swimming Pool: Pool view
Outdoor common areas
- Barbecue: Picnic and BBQ area
Security
- Controlled Access
- Intercom: Intercom entry system
Services & facilities
- Bicycle Storage: Bike storage
- Electric Vehicle Charging Station: Camden Gallery also has EV charging stations!
- Elevator: Elevators
- Pet Park: Private dog park
- Storage Space
- Valet Trash: Doorstep trash and recycling pickup Sun-Thurs.
View description
- City view
- South view
Unit Features
Appliances
- Dishwasher
- Dryer: Stackable washer and dryer
- Refrigerator: Refrigerator with icemaker
- Stove: Glass cooktop
- Washer: Stackable W/D
Cooling
- Air Conditioning
- Central Air Conditioning: Air conditioning - central air
Flooring
- Hardwood
- Laminate
- Tile: Ceramic tile in bathroom
- Wood: Wood floors
Internet/Satellite
- High-speed Internet Ready: Digital video and High-Speed internet included
Other
- 42-inch Upper Cabinets
- Balcony
- Built-in Bookshelves
- Ceramic Tile Backsplash
- Corner Unit
- Courtyard View
- Double Sink Vanity: Double vanity sink
- Double Vanity Sink
- Electric Vehicle Charging Stations Available Throu
- Glass Inserts In Kitchen Cabinets
- Hardwood-style Flooring Throughout
- Kitchen Pantry
- Linen Closet
- Pantry
- Patio Balcony: Balcony
- Quartz Countertops
- Solar Shades
- Stainless Steel Appliances
- Top Floor
- Usb Outlets
- Walk-in Closet
- Walk-in Shower
Policies
Parking
- Detached Garage
Lease terms
- Available months 5, 6, 7, 8, 9, 10, 11, 12, 13, 14, 15, 16
Pet essentials
- DogsAllowedNumber allowed3One-time dog fee$350
- CatsAllowedNumber allowed3One-time cat fee$350
Restrictions
We allow cats and dogs, up to 3 per apartment, and with no weight limit. Pet Fee: $350 per pet (non-refundable); Pet Rent: $20 monthly per pet. Breed restrictions may apply. Breed, size and weight limitations and fee/deposit requirements do not apply to assistance animals.
Pet amenities
Pet Park: Private dog park
Special Features
- 24-hour Emergency Maintenance
- 5 Resident Courtyards
- Close To Dining
- Close To Public Transportation
- Close To Shopping
- Clubroom
- Electric Vehicle Car Charging Stations
- Fitness Center/yoga Studio With Virtual Trainer
- Flexible Spaces For A Home Office In Select Floor
- Garages
- Meeting Rooms
- Online Conveniences
- Parking
- Recycling
- Rooftop Terraces
- Wi-fi In Common Areas
Neighborhood: Wilmore
Areas of interest
Use our interactive map to explore the neighborhood and see how it matches your interests.
Travel times
Walk, Transit & Bike Scores
Walk Score®
/ 100
Walker's ParadiseTransit Score®
/ 100
Good TransitBike Score®
/ 100
BikeableNearby schools in Charlotte
GreatSchools rating
- 8/10Dilworth ElementaryGrades: 3-5Distance: 0.5 mi
- 3/10Sedgefield MiddleGrades: 6-8Distance: 1.2 mi
- 7/10Myers Park HighGrades: 9-12Distance: 3.4 mi
Frequently asked questions
What is the walk score of Camden Gallery?
Camden Gallery has a walk score of 96, it's a walker's paradise.
What is the transit score of Camden Gallery?
Camden Gallery has a transit score of 52, it has good transit.
What schools are assigned to Camden Gallery?
The schools assigned to Camden Gallery include Dilworth Elementary, Sedgefield Middle, and Myers Park High.
Does Camden Gallery have in-unit laundry?
Yes, Camden Gallery has in-unit laundry for some or all of the units.
What neighborhood is Camden Gallery in?
Camden Gallery is in the Wilmore neighborhood in Charlotte, NC.
What are Camden Gallery's policies on pets?
A maximum of 3 dogs are allowed per unit. This building has a pet fee ranging from $350 to $350 for dogs. A maximum of 3 cats are allowed per unit. This building has a pet fee ranging from $350 to $350 for cats.
Does Camden Gallery have virtual tours available?
Yes, 3D and virtual tours are available for Camden Gallery.

