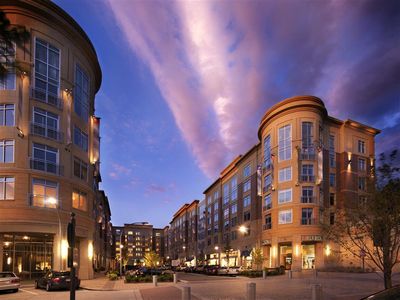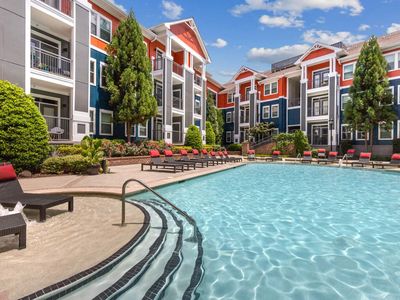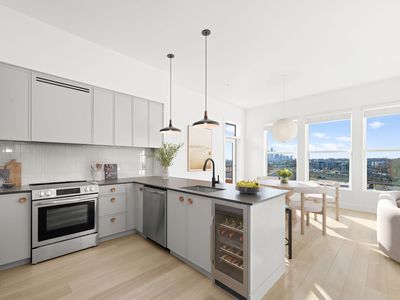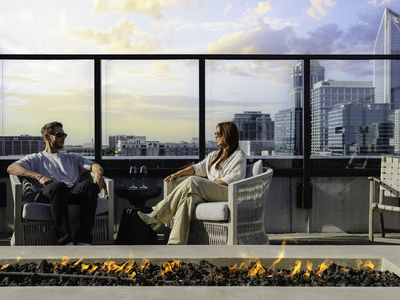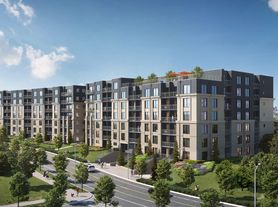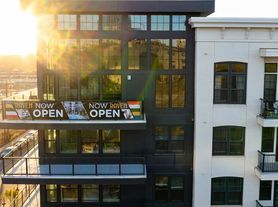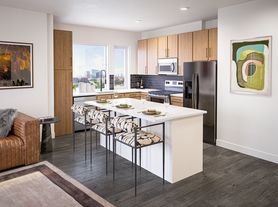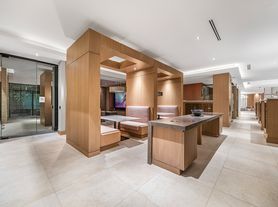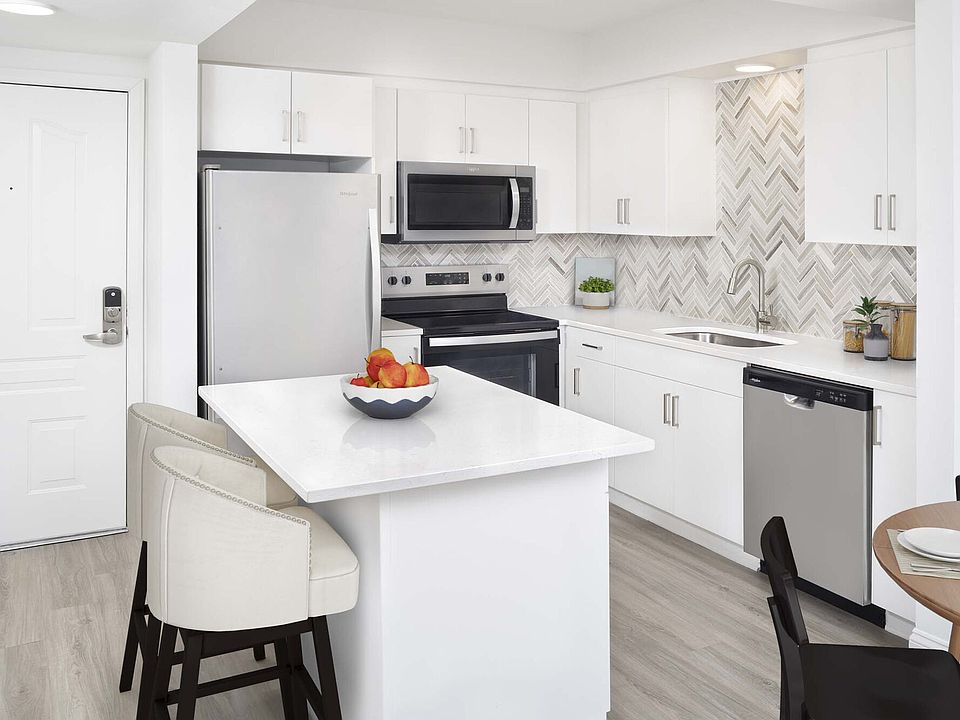
Camden Grandview
309 E Morehead St, Charlotte, NC 28202
Available units
Unit , sortable column | Sqft, sortable column | Available, sortable column | Base rent, sorted ascending |
|---|---|---|---|
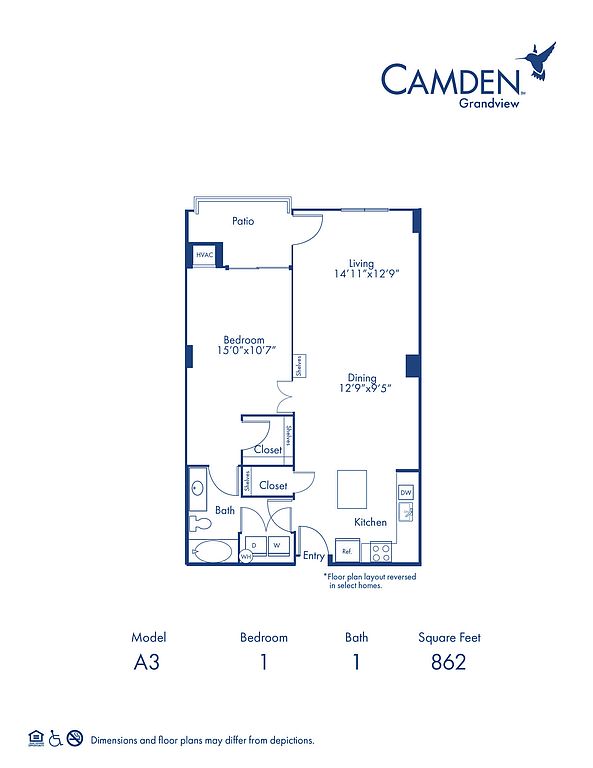 | 862 | Now | $1,569 |
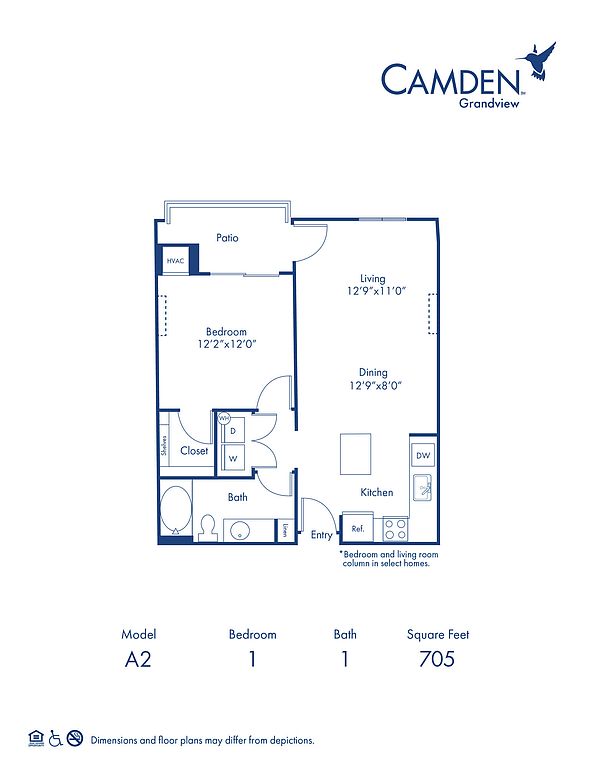 | 705 | Dec 12 | $1,579 |
 | 705 | Jan 7 | $1,589 |
 | 705 | Dec 27 | $1,589 |
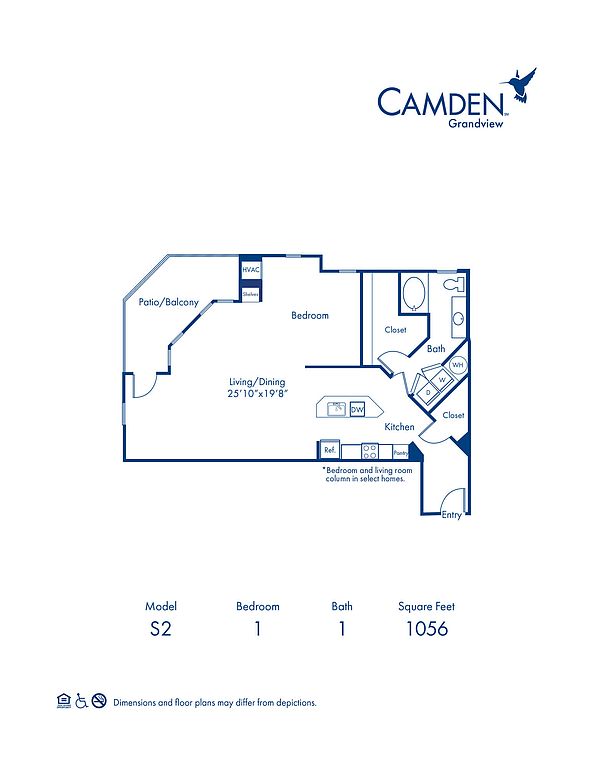 | 1,056 | Jan 23 | $1,639 |
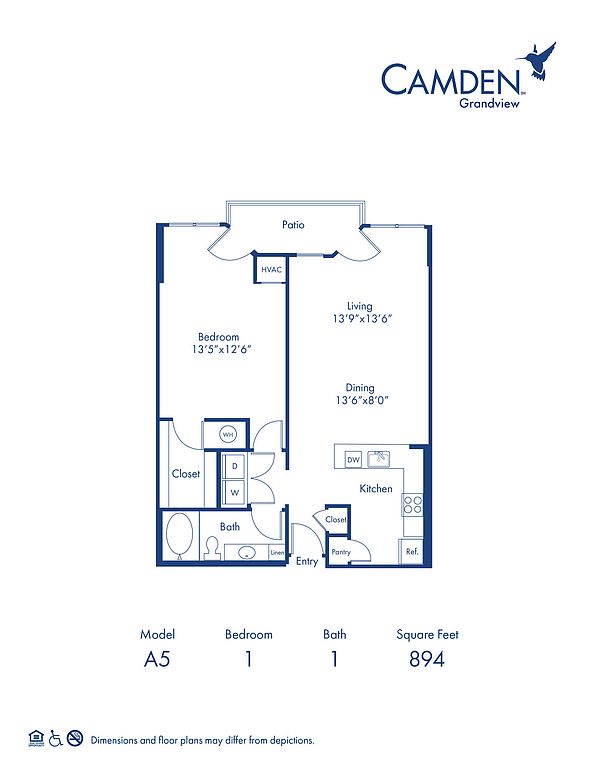 | 894 | Jan 16 | $1,639 |
 | 894 | Dec 27 | $1,679 |
 | 894 | Dec 27 | $1,689 |
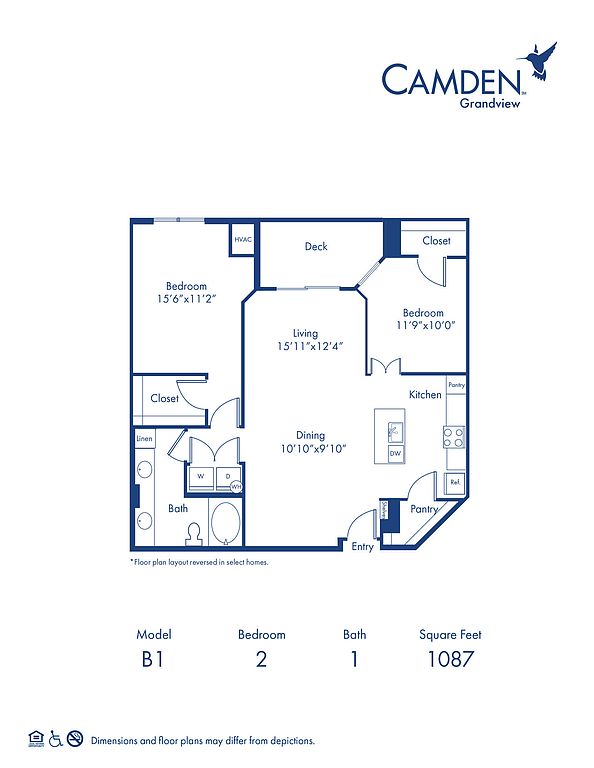 | 1,087 | Now | $1,789 |
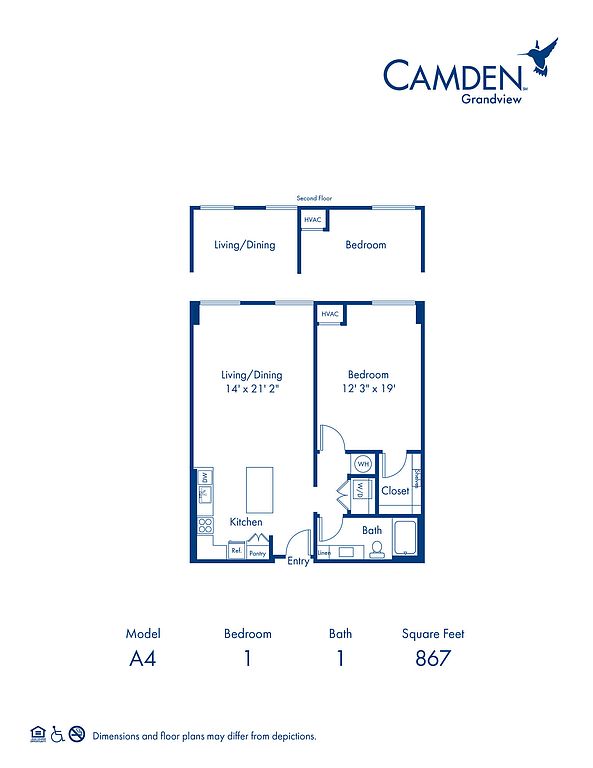 | 867 | Now | $1,799 |
 | 898 | Jan 8 | $2,039 |
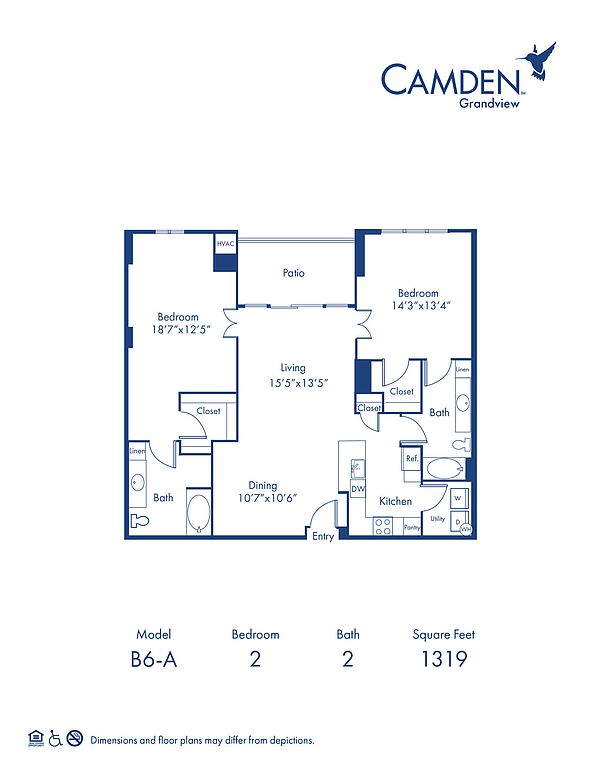 | 1,319 | Dec 26 | $2,269 |
 | 1,319 | Feb 6 | $2,369 |
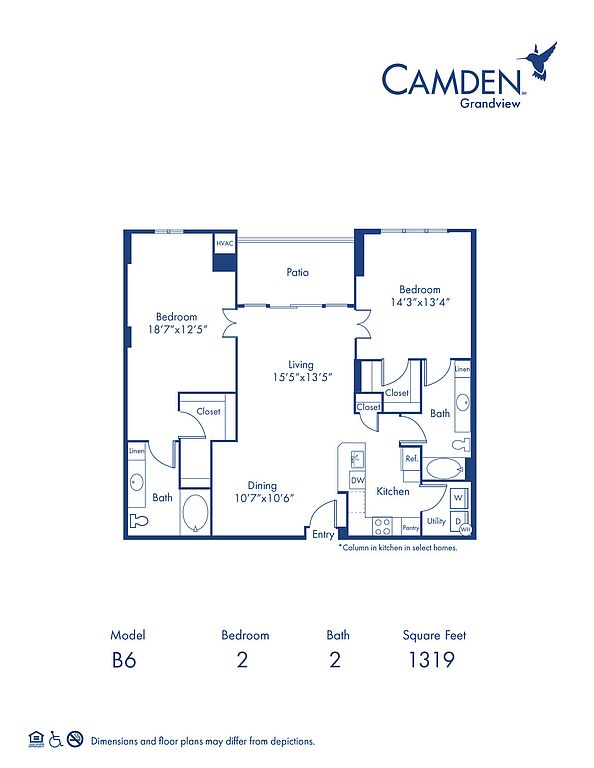 | 1,319 | Now | $2,399 |
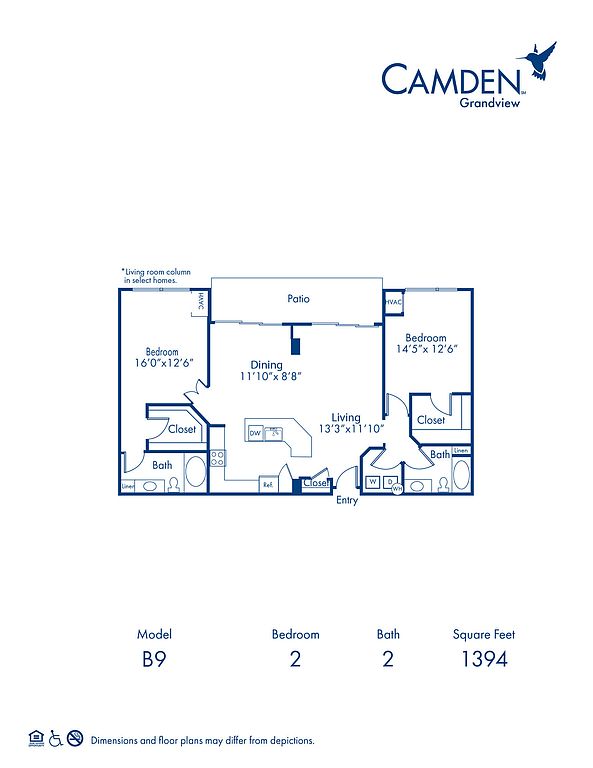 | 1,394 | Jan 30 | $2,419 |
What's special
3D tours
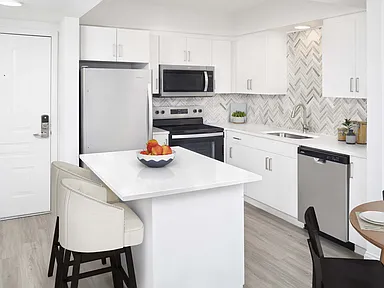 Amenity tour 2
Amenity tour 2 Amenity tour 1
Amenity tour 1
| Day | Open hours |
|---|---|
| Mon: | 1 pm - 6 pm |
| Tue: | 9 am - 6 pm |
| Wed: | 9 am - 6 pm |
| Thu: | 9 am - 6 pm |
| Fri: | 9 am - 6 pm |
| Sat: | 10 am - 5 pm |
| Sun: | Closed |
Facts, features & policies
Building Amenities
Community Rooms
- Business Center: Community Workspace
- Fitness Center: 24-hour fitness center with cardio & strength trai
- Game Room: Billiards game lounge
- Theater: Movie theater
Other
- In Unit: Full size washer and dryer
- Shared: Laundry room
- Swimming Pool: Saltwater pool
Outdoor common areas
- Patio
- Picnic Area
Security
- Intercom: Intercom entry system
Services & facilities
- Bicycle Storage: Bike storage
- Elevator: Multi-level accessible home with elevator
- Online Rent Payment
- Package Service: Package receiving
- Storage Space
View description
- City skyline view
- Stadium view
- View of South Blvd
Unit Features
Appliances
- Dishwasher
- Dryer: Full size washer and dryer
- Microwave Oven: Built-in microwave
- Oven: Wall Oven
- Range: Glass cooktop
- Refrigerator: French Door Refrigerator
- Stove: Glass cooktop
- Washer: Full size washer and dryer
Cooling
- Air Conditioning: Air Conditioner
- Ceiling Fan: Ceiling fans with lighting
- Central Air Conditioning: Air conditioning - central air
Flooring
- Carpet: Carpet in bedrooms
- Ceramic: Ceramic tile
- Tile: Ceramic tile bathtub/shower surrounds
Other
- 10 Ft. Ceiling
- 2-inch Wood Blinds
- 9` Living Room Ceilings
- Accessible
- Bar Area
- Bathtub, Shower Combo
- Bonus Room
- Brushed Nickel Hardware
- Closet Upgrade
- Closet(s) And Pantry With Wood Shelving
- Corner Unit
- Courtyard View
- Crown Molding
- Curved Shower Rods
- Den
- Detachable Shower Head
- Double-sink Vanity
- Dumb Waiter
- Espresso Cabinetry
- Farmhouse-style Pull-down Faucet
- Framed Bathroom Mirrors
- Grab Bars In The Shower
- Granite Countertop
- Half Bathroom
- Hard Surface Counter Tops: Granite countertop
- Hardwood-style Flooring Throughout
- Italkraft Italian Cabinets
- Kitchen Island
- Laminate (wood-look)
- Large Bathtub
- Large Roof Terrace
- Led Lighting
- Linen Closet
- Marble Backsplash
- Matte Black Fixtures And Hardware
- Moen Water Fixtures
- No Balcony
- Pantry: Kitchen pantry with shelving
- Penthouse
- Recessed Led Lights
- Stainless Steel Appliances
- Stainless Steel Sink
- Townhome
- Track Lighting
- Under Cabinet Lighting
- Undermount Sinks With Pull-down Sprayer Faucets
- Upgraded Stainless Steel Appliances
- Walk-in Closet
- Walk-in Kitchen Pantry
- Walk-in Shower
- White Quartz Countertops
- Wood Closet Shelving
Policies
Parking
- Detached Garage
- Garage: Attached Garages & Controlled Access Garage av
Lease terms
- Available months 5, 6, 7, 8, 9, 10, 11, 12, 13, 14, 15, 16, 17
Pet essentials
- DogsAllowedNumber allowed2Monthly dog rent$20One-time dog fee$450
- CatsAllowedNumber allowed2Monthly cat rent$20One-time cat fee$450
Restrictions
Special Features
- 24-hour Emergency Maintenance
- Beautifully Landscaped With Courtyard
- Close To Dining And Entertainment
- Clubroom
- Community Room With Gourmet Kitchen
- Concierge: 24-hour concierge service
- Dry Cleaning Drop-off Service
- Finished Attic Storage
- Flexible Spaces For A Home Office In The Townhome
- Housekeeping And More Available Through Spruce
- Key-less Entry
- Near Uptown And Historic South End
- Online Maintenance Requests
- Outdoor Terrace
- Parking
- Recycling Program
- Recycling: Dry cleaning service available
- Resident Social Events
- Rooftop Terraces
- Walking Distance To Latta Park
- Wi-fi In Common Areas
Neighborhood: Downtown Charlotte
- Urban EnergyFast-paced city living with endless options for dining, shopping, and culture.Walkable StreetsPedestrian-friendly layout encourages walking to shops, dining, and parks.Arts SceneGalleries, murals, and cultural venues showcase creativity and artistic talent.Transit AccessConvenient access to buses, trains, and public transit for easy commuting.
Centered in Uptown Charlotte, 28202 hums with urban energy and skyline views, where warm, humid summers and mild winters frame a calendar of festivals, gallery nights, and big-league games. Landmarks like Romare Bearden Park, First Ward Park, Bank of America Stadium, Spectrum Center, the Mint Museum Uptown, and Blumenthal Performing Arts anchor a lively arts and sports scene, while Queen City Quarter and the Market at 7th Street add everyday buzz. Day-to-day is walkable, with Whole Foods and Publix, Not Just Coffee and Coco and the Director, rooftop dining at Fahrenheit, and fitness options like the Childress Klein YMCA. The LYNX Blue Line, CityLYNX Gold Line streetcar, and quick I-277 access make commuting easy; green pockets and plazas keep it pet friendly. Recent Zillow Market Trends report a higher-than-city median asking rent and a broad price range across studios to luxury towers, drawing many young professionals and pied-à-terre seekers.
Powered by Zillow data and AI technology.
Areas of interest
Use our interactive map to explore the neighborhood and see how it matches your interests.
Travel times
Walk, Transit & Bike Scores
Nearby schools in Charlotte
GreatSchools rating
- 8/10Dilworth ElementaryGrades: 3-5Distance: 0.6 mi
- 3/10Sedgefield MiddleGrades: 6-8Distance: 1.7 mi
- 7/10Myers Park HighGrades: 9-12Distance: 3.6 mi
Frequently asked questions
Camden Grandview has a walk score of 72, it's very walkable.
Camden Grandview has a transit score of 73, it has excellent transit.
The schools assigned to Camden Grandview include Dilworth Elementary, Sedgefield Middle, and Myers Park High.
Yes, Camden Grandview has in-unit laundry for some or all of the units. Camden Grandview also has shared building laundry.
Camden Grandview is in the Downtown Charlotte neighborhood in Charlotte, NC.
A maximum of 2 dogs are allowed per unit. This building has a pet fee ranging from $450 to $450 for dogs. This building has a one time fee of $450 and monthly fee of $20 for dogs. A maximum of 2 cats are allowed per unit. This building has a pet fee ranging from $450 to $450 for cats. This building has a one time fee of $450 and monthly fee of $20 for cats.
Yes, 3D and virtual tours are available for Camden Grandview.


