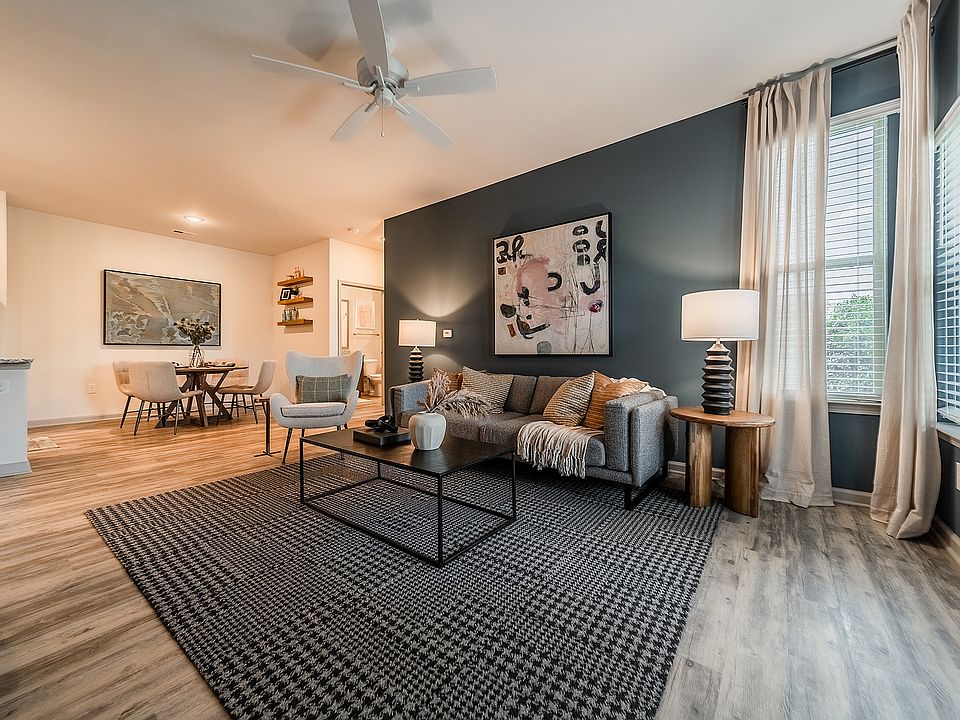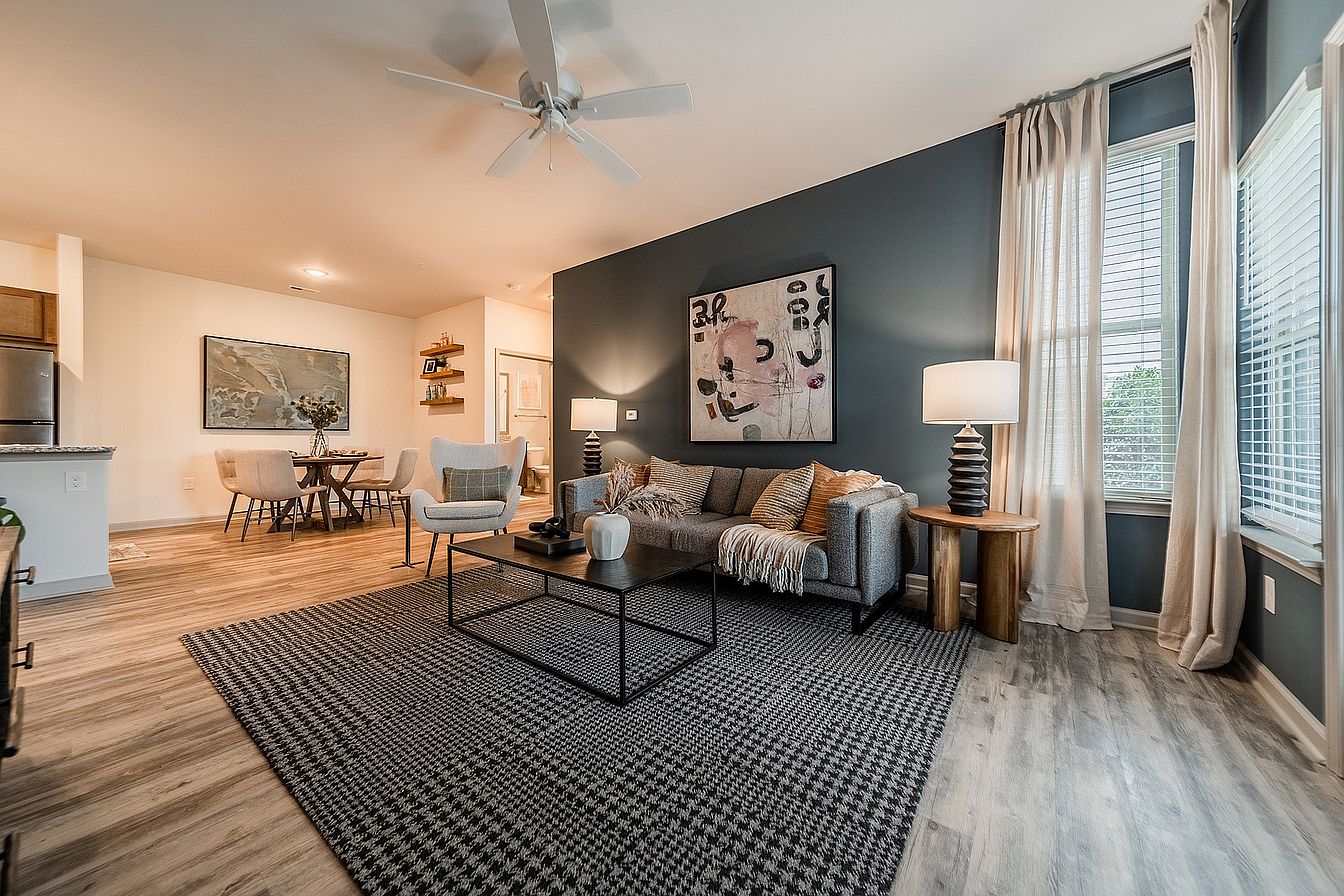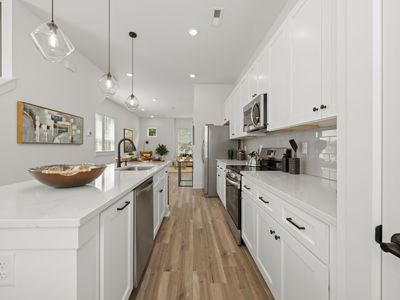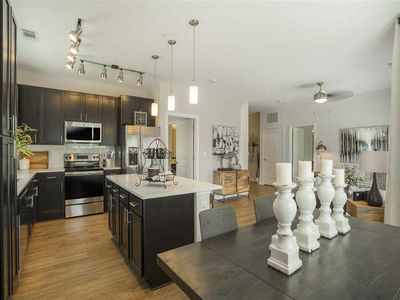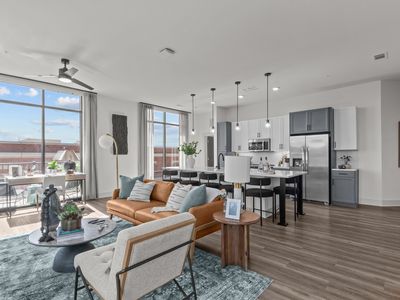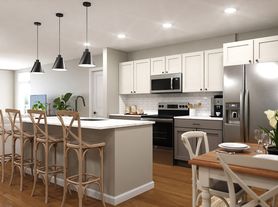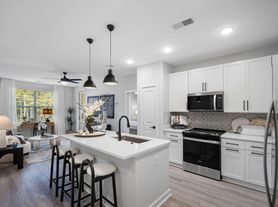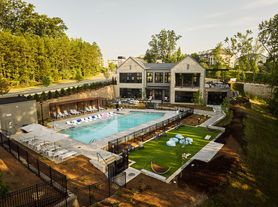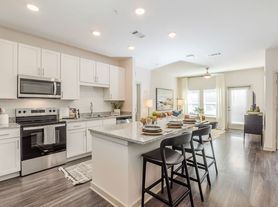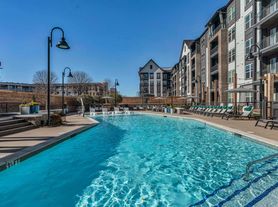Highland Ridge Apartments
2818 Barrow Rd, Charlotte, NC 28269
- Special offer! Limited Time Offer: Up to 6 Weeks Free: Restrictions Apply. Offer is on select apartments and lease terms only. Pricing and offers are subject to change at any time. Offer cannot be combined with other specials or discounts.Expires October 30, 2025
Available units
Unit , sortable column | Sqft, sortable column | Available, sortable column | Base rent, sorted ascending |
|---|---|---|---|
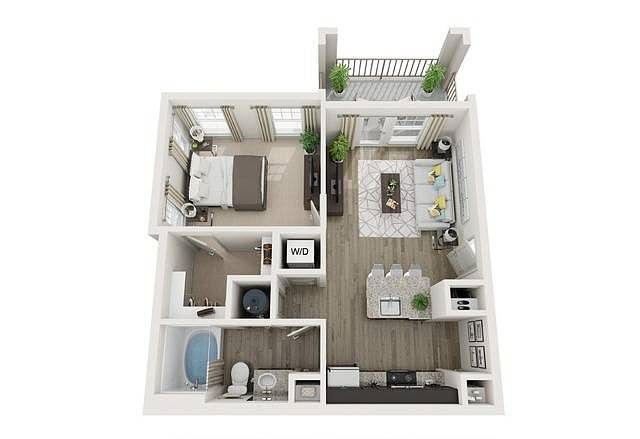 | 650 | Nov 3 | $1,262 |
 | 650 | Now | $1,262 |
 | 650 | Oct 18 | $1,262 |
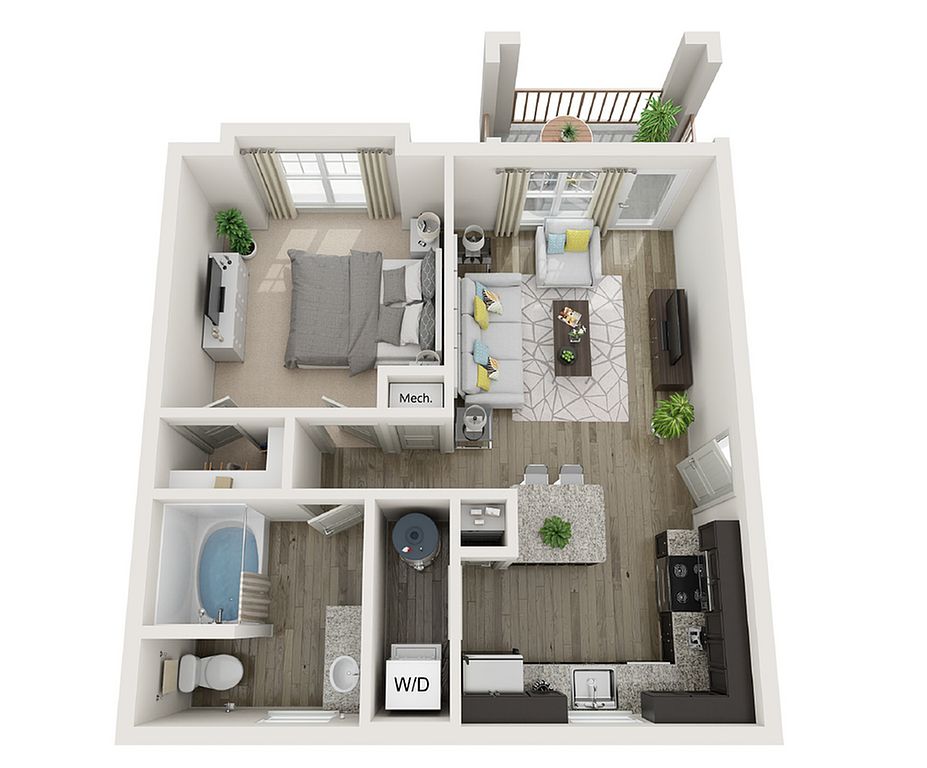 | 601 | Now | $1,316 |
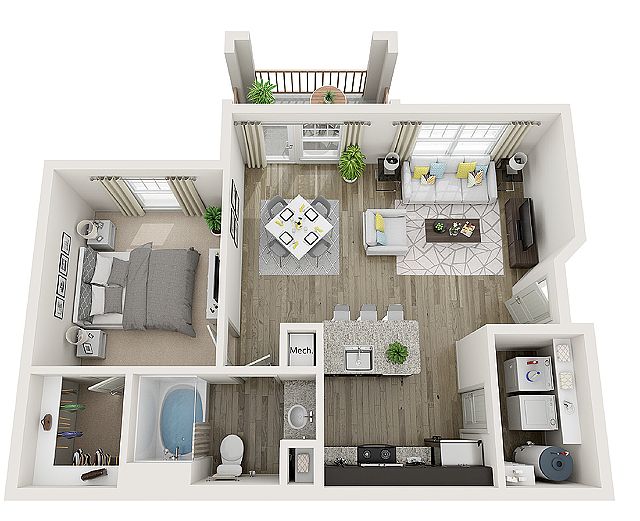 | 749 | Now | $1,350 |
 | 749 | Now | $1,350 |
 | 749 | Nov 12 | $1,350 |
 | 749 | Dec 7 | $1,350 |
 | 749 | Dec 15 | $1,350 |
 | 749 | Now | $1,350 |
 | 749 | Dec 3 | $1,350 |
 | 749 | Now | $1,350 |
 | 749 | Now | $1,350 |
 | 749 | Dec 30 | $1,350 |
 | 749 | Now | $1,350 |
What's special
Property map
Tap on any highlighted unit to view details on availability and pricing
Facts, features & policies
Building Amenities
Community Rooms
- Business Center: Business Center with Private Meeting Rooms
- Club House: Community Clubhouse with Kitchen, Lounge, TV
- Fitness Center: 24/7 Expansive Fitness Center with Yoga Room
- Game Room
Other
- Hookups: Washer/Dryer Connections
- Swimming Pool: Salt Water Swimming Pool with Sundeck
Outdoor common areas
- Garden: Double Sink Vanity and Garden Tub
- Picnic Area: Grill & Picnic Area
Services & facilities
- Bicycle Storage: Bike Storage
- On-Site Maintenance
- Pet Park: Private Off-Leash Dog Park
- Storage Space: Additional Storage
Unit Features
Appliances
- Dishwasher
- Microwave Oven: Built-in Microwaves
- Washer/Dryer Hookups: Washer/Dryer Connections
Cooling
- Ceiling Fan: Ceiling Fans
Other
- Garden-style Tub
- Glass Walk-in Showers
- Granite Countertops
- High-end Appliances: Stainless Steel Appliance Package
- Kitchen Island Or Breakfast Bar
- Kitchen Pantry
- Large Closets: Walk-In Closets
- Linen Closet
- Private Patio: Private Balcony or Patio
- Separate Dining Area
- Sleek Hardwood-style Flooring
Policies
Parking
- Garage: Garage Parking Available
Lease terms
- 3 months, 4 months, 5 months, 6 months, 7 months, 8 months, 9 months, 10 months, 11 months, 12 months, 13 months, 14 months
Pet essentials
- DogsAllowed
- OtherAllowedNumber allowed2Monthly pet rent$25One-time pet fee$400
Pet amenities
Special Features
- Car Care Center
- Green Space
- Hammoks
- Petcare: Pet Spa
- Ping Pong Table
- Two Outdoor Pavilions With Fireside Lounges
Neighborhood: Prosperity Village
Areas of interest
Use our interactive map to explore the neighborhood and see how it matches your interests.
Travel times
Nearby schools in Charlotte
GreatSchools rating
- 7/10Croft Community ElementaryGrades: PK-5Distance: 2.1 mi
- 2/10Ridge Road Middle SchoolGrades: 6-8Distance: 1.2 mi
- 4/10Mallard Creek HighGrades: 9-12Distance: 0.6 mi
Frequently asked questions
Highland Ridge Apartments has a walk score of 38, it's car-dependent.
Highland Ridge Apartments has a transit score of 19, it has minimal transit.
The schools assigned to Highland Ridge Apartments include Croft Community Elementary, Ridge Road Middle School, and Mallard Creek High.
Highland Ridge Apartments has washer/dryer hookups available.
Highland Ridge Apartments is in the Prosperity Village neighborhood in Charlotte, NC.
A maximum of 2 other pets are allowed per unit. This building has a one time fee of $400 and monthly fee of $25 for other pets.
Yes, 3D and virtual tours are available for Highland Ridge Apartments.
