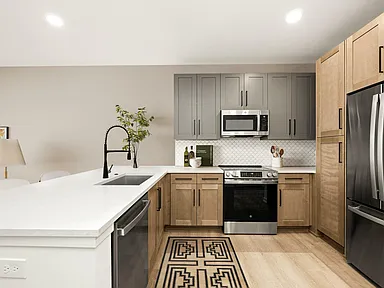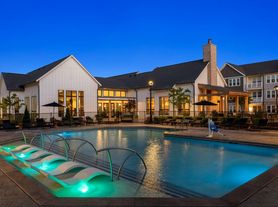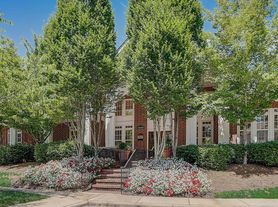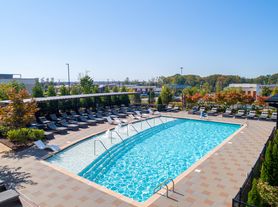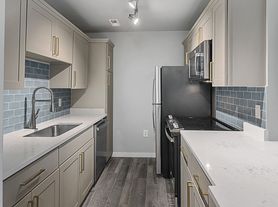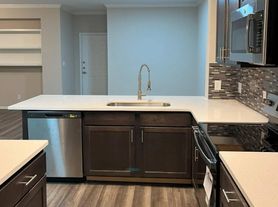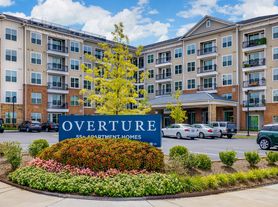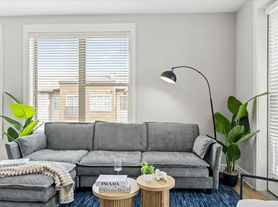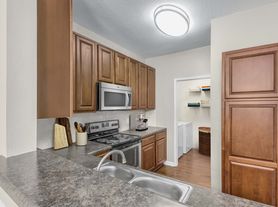Laurent
10500 Midway Park Dr, Charlotte, NC 28277
- Special offer! Reserve Now & Receive Up To 6-Weeks Free!: Some restrictions may apply, see leasing professional for details.
Applies to select units
- Price shown is Base Rent, does not include non-optional fees and utilities. Review Building overview for details.
- Limited Time Offer: Schedule a Tour of Our Elevated Apartment Homes in Rea Farms. -- Reserve Now & Receive up to 6 Weeks Free Base Rent when you move in by 10/24!*
Available units
Unit , sortable column | Sqft, sortable column | Available, sortable column | Base rent, sorted ascending |
|---|---|---|---|
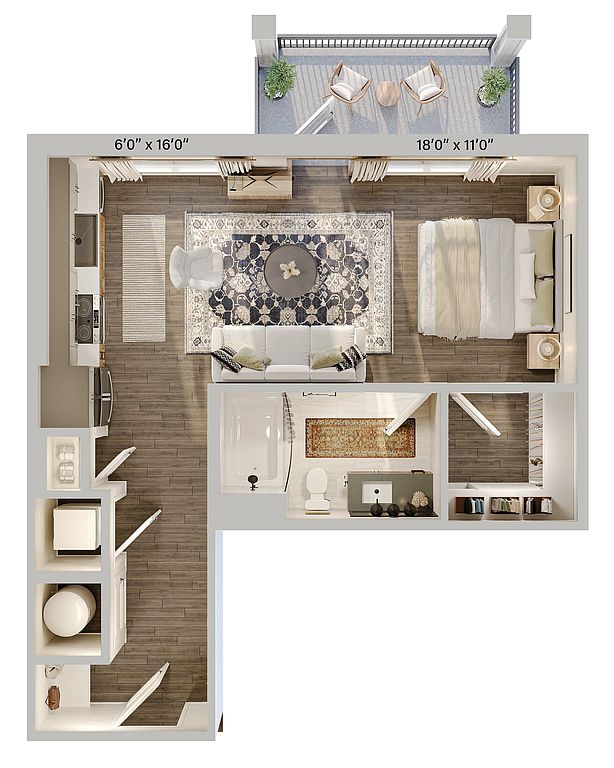 | 607 | Now | $1,535 |
 | 607 | Nov 24 | $1,575 |
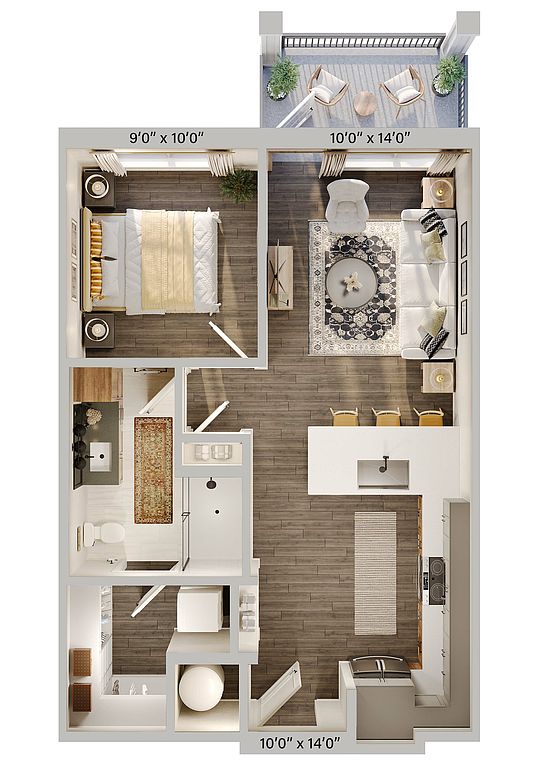 | 633 | Now | $1,650 |
 | 633 | Now | $1,660 |
 | 633 | Nov 18 | $1,685 |
 | 633 | Now | $1,685 |
 | 633 | Now | $1,685 |
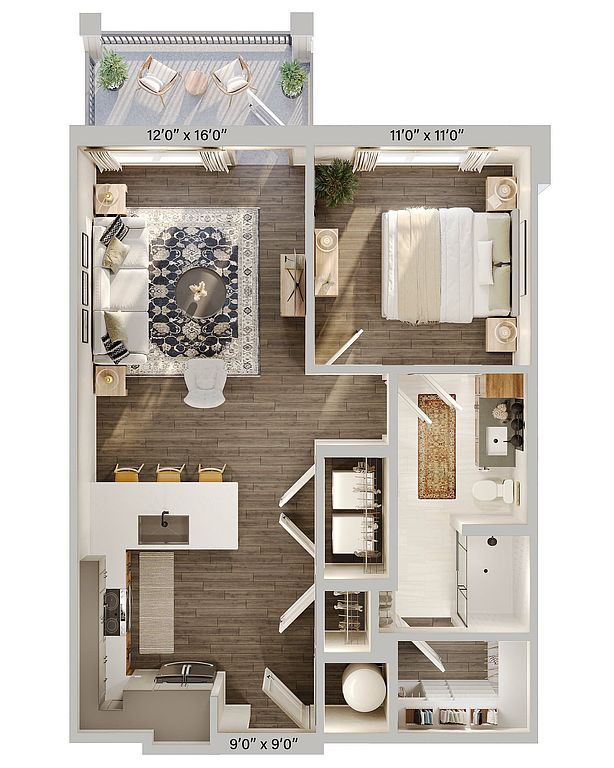 | 746 | Now | $1,695 |
 | 746 | Now | $1,699 |
 | 746 | Now | $1,699 |
 | 746 | Now | $1,730 |
 | 746 | Now | $1,730 |
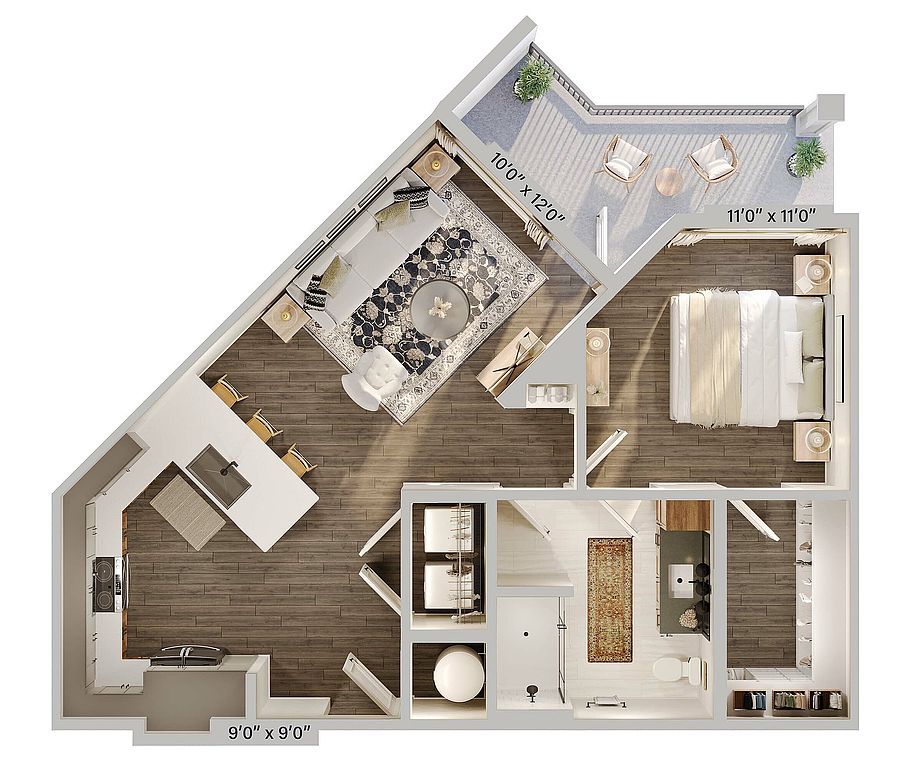 | 743 | Now | $1,759 |
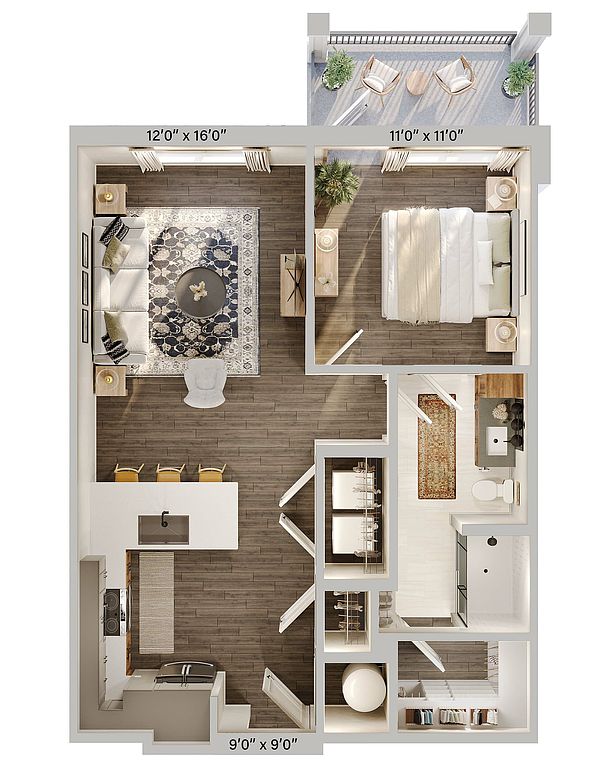 | 743 | Now | $1,779 |
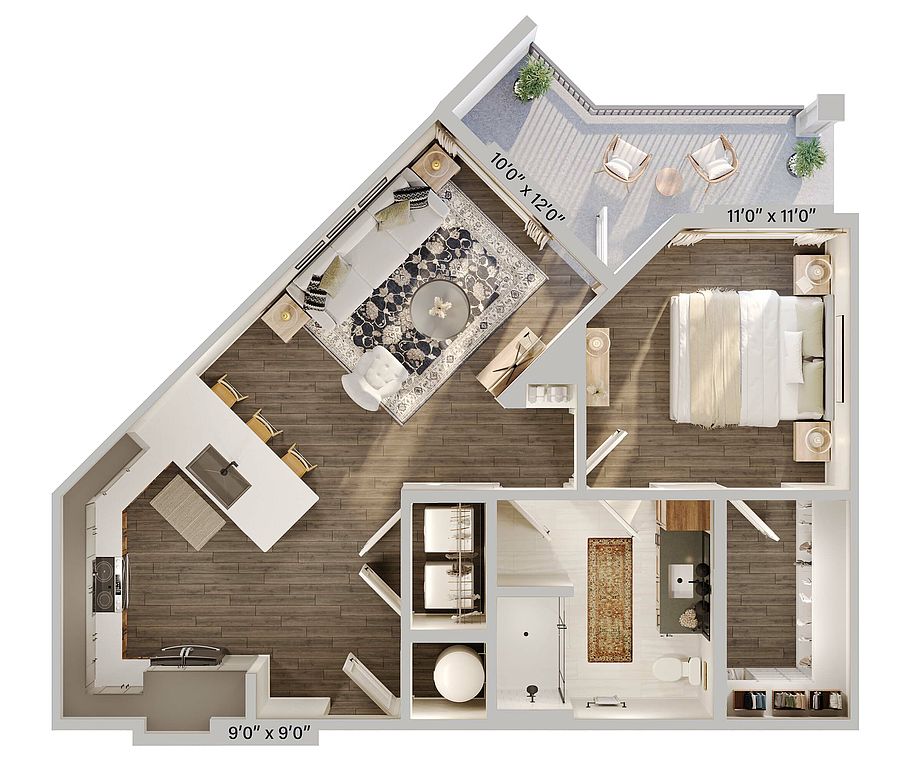 | 743 | Now | $1,829 |
What's special
Property map
Tap on any highlighted unit to view details on availability and pricing
Facts, features & policies
Building Amenities
Community Rooms
- Club House: Rooftop Lounge
- Fitness Center: Fully Equipped Fitness Center
- Library: Library Lounge
- Lounge: Clubouse Lounge
Other
- In Unit: Full Sized Washer and Dryer in Every Home
- Swimming Pool: Expansive Swimming Pool and Sundeck
Outdoor common areas
- Barbecue: Outdoor Kitchen and Grilling
Unit Features
Appliances
- Dryer: Full Sized Washer and Dryer in Every Home
- Refrigerator
- Washer: Full Sized Washer and Dryer in Every Home
Other
- Balcony: Patio or Balcony*
- Build-in Linen Closet For Added Storage
- Cultinary Inspired Kitchens With Quartz Countertops
- Custom Wood Cabinetry With Soft Close Hinges
- Designer Tiled Backsplash
- Large Windows For Abundant Natural Light
- Luxe Baths With Semi-frameless Showers And Double Vanity*
- Open, Airy Foyer-style Entry*
- Patio Balcony: Patio or Balcony*
- Pre-installed Wi-fi In Every Home
- Smart Keyless Entry
- Spacious Closets With Custom Built-in Shelving
- Wood-style Plank Flooring Throughout Entire Home
Policies
Lease terms
- 12 months, 13 months, 14 months, 15 months
Pet essentials
- DogsAllowedNumber allowed2Monthly dog rent$25One-time dog fee$350
- CatsAllowedNumber allowed2Monthly cat rent$25One-time cat fee$350
Special Features
- Elevator-accessible Floors And Air-conditioned Hallways
- Ev Charging Stations
- Fitness
- Lush Outdoor Terrace
- Pet-friendly Apartment Living
Neighborhood: Providence Crossing
Areas of interest
Use our interactive map to explore the neighborhood and see how it matches your interests.
Travel times
Nearby schools in Charlotte
GreatSchools rating
- 9/10Polo Ridge ElementaryGrades: K-5Distance: 1.1 mi
- 10/10Rea Farms STEAM AcademyGrades: K-8Distance: 0.3 mi
- 9/10Ardrey Kell HighGrades: 9-12Distance: 3.2 mi
Frequently asked questions
Laurent has a walk score of 43, it's car-dependent.
The schools assigned to Laurent include Polo Ridge Elementary, Rea Farms STEAM Academy, and Ardrey Kell High.
Yes, Laurent has in-unit laundry for some or all of the units.
Laurent is in the Providence Crossing neighborhood in Charlotte, NC.
A maximum of 2 cats are allowed per unit. This building has a one time fee of $350 and monthly fee of $25 for cats. A maximum of 2 dogs are allowed per unit. This building has a one time fee of $350 and monthly fee of $25 for dogs.
Yes, 3D and virtual tours are available for Laurent.
