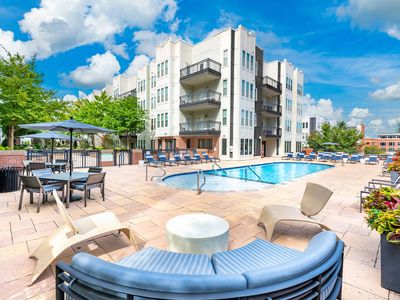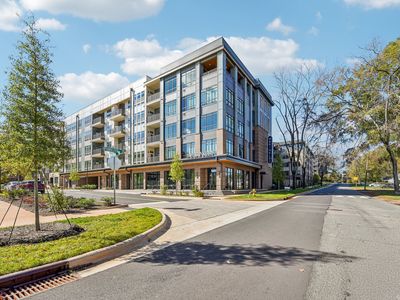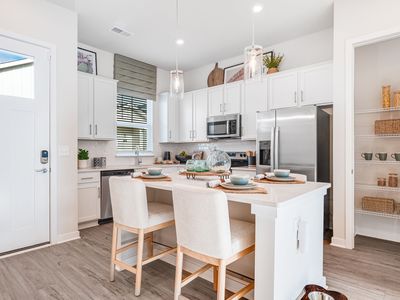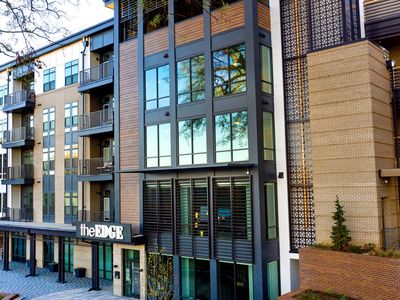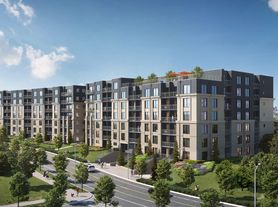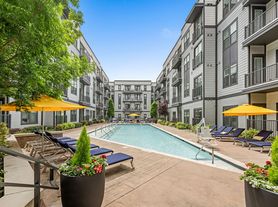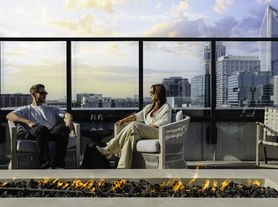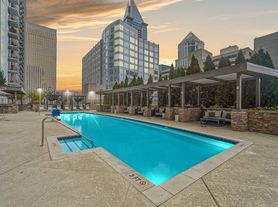Linea
2161 Hawkins St, Charlotte, NC 28203
- Special offer! Receive up to 8 Weeks Complimentary on Select Homes *Restrictions May Apply
Available units
Unit , sortable column | Sqft, sortable column | Available, sortable column | Base rent, sorted ascending |
|---|---|---|---|
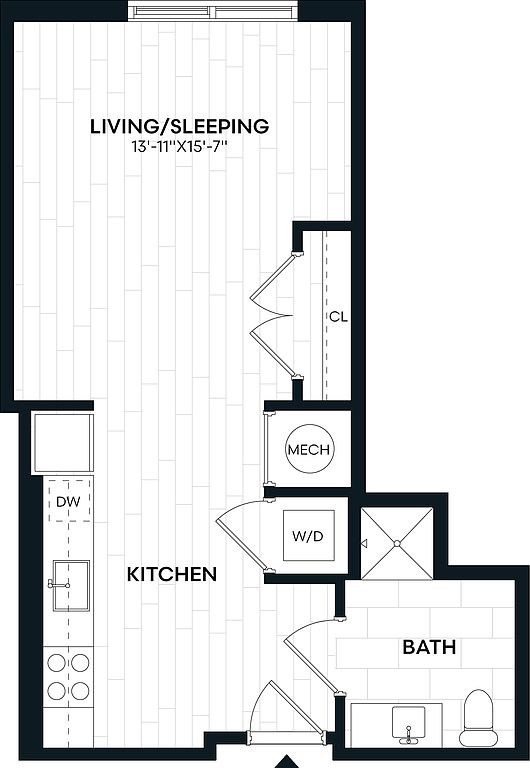 | 522 | Now | $1,790 |
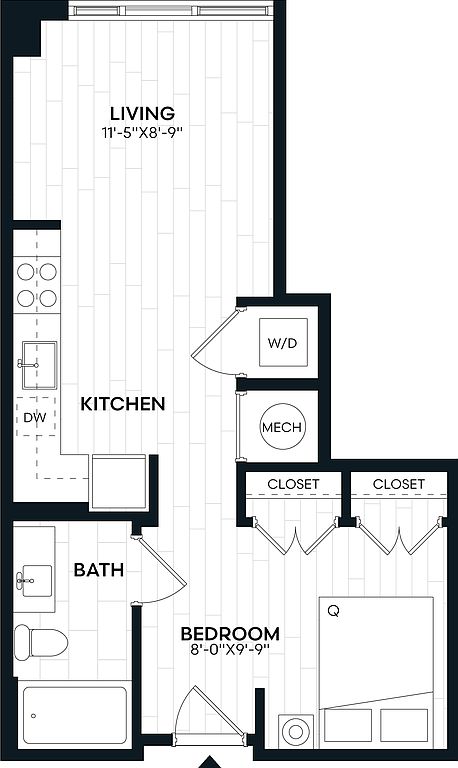 | 518 | Now | $1,950 |
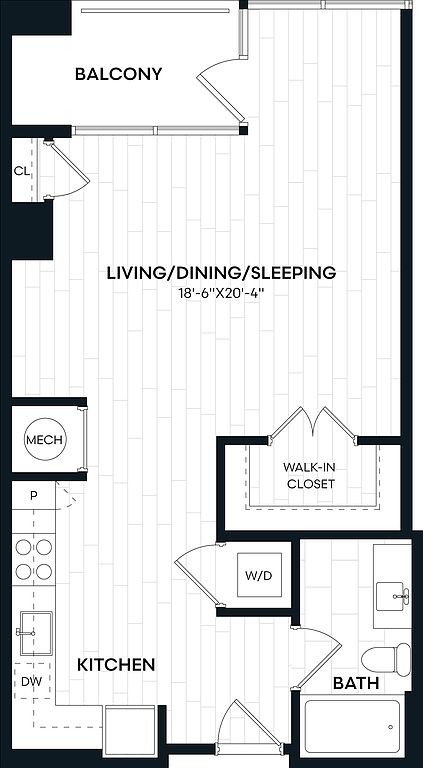 | 632 | Now | $2,200 |
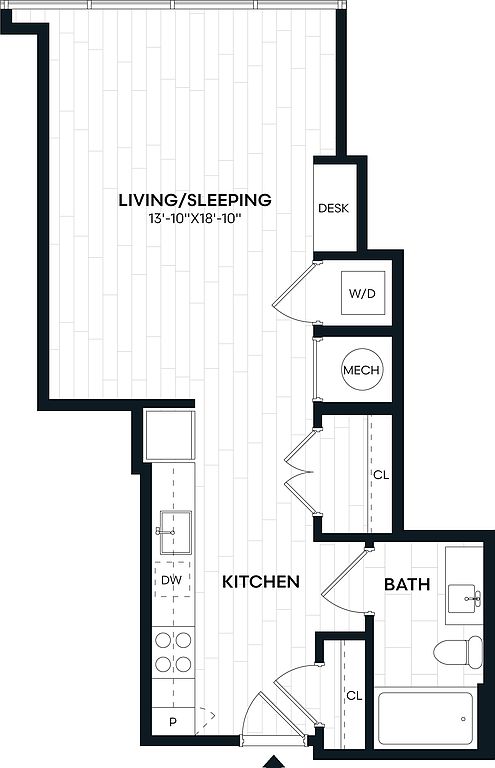 | 565 | Jan 11 | $2,270 |
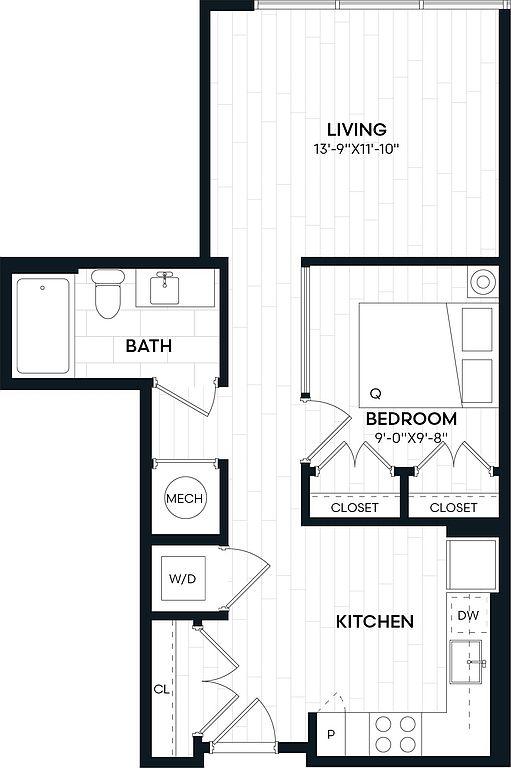 | 636 | Now | $2,300 |
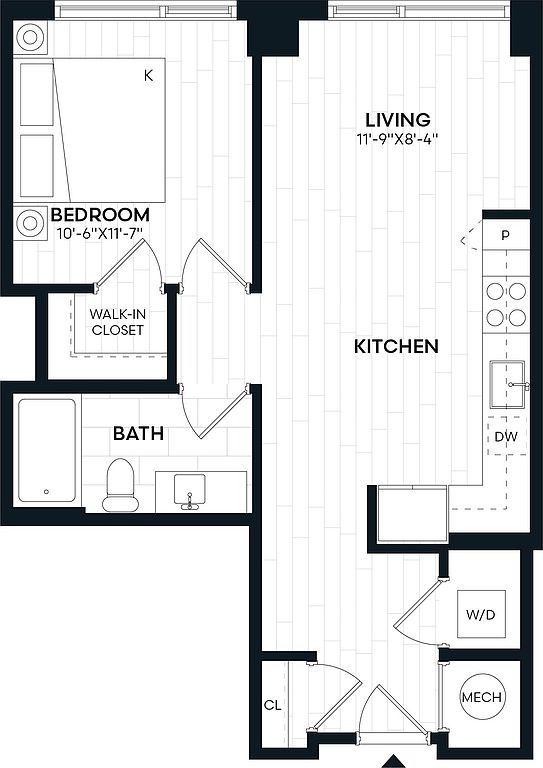 | 644 | Now | $2,300 |
 | 644 | Now | $2,375 |
 | 644 | Now | $2,400 |
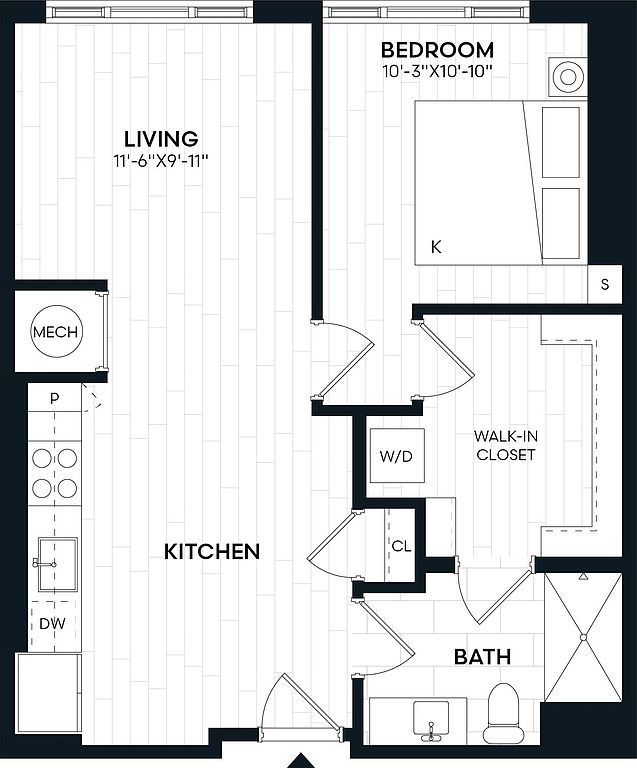 | 697 | Dec 14 | $2,475 |
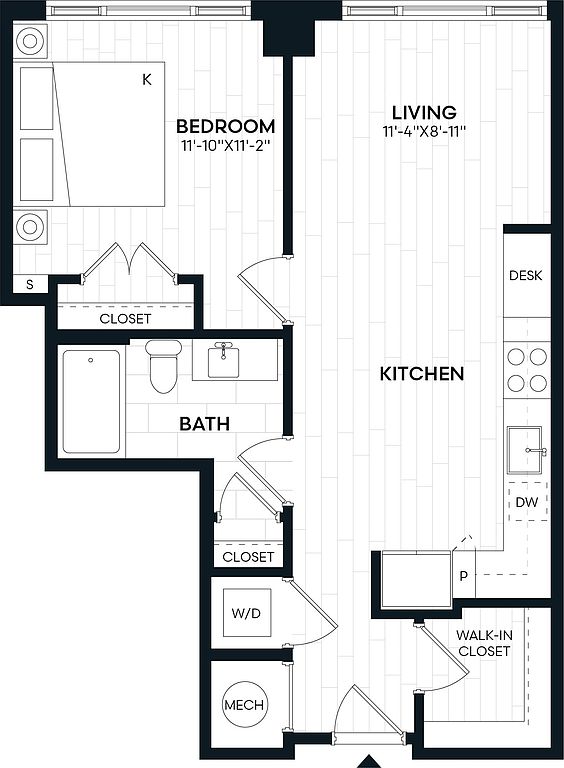 | 676 | Now | $2,500 |
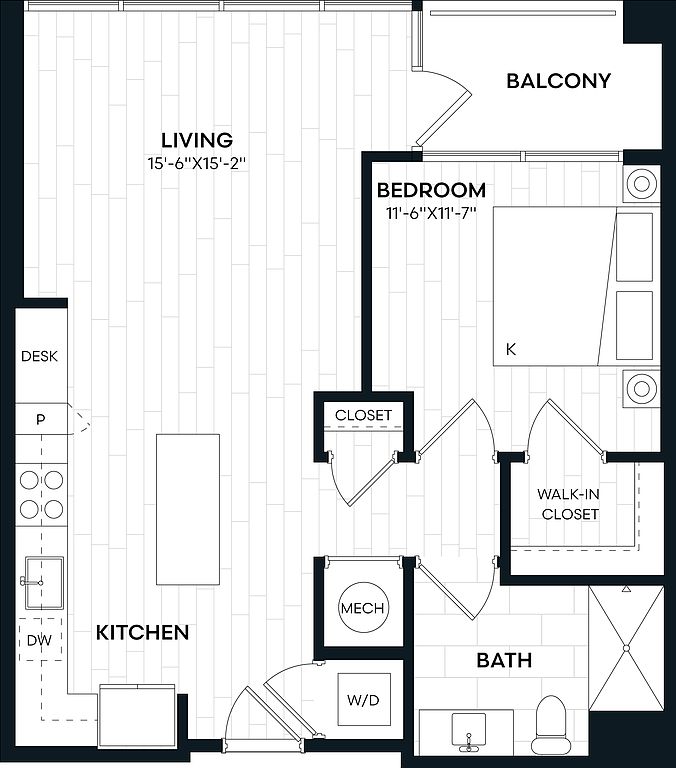 | 764 | Now | $2,890 |
 | 764 | Now | $2,920 |
 | 764 | Now | $3,000 |
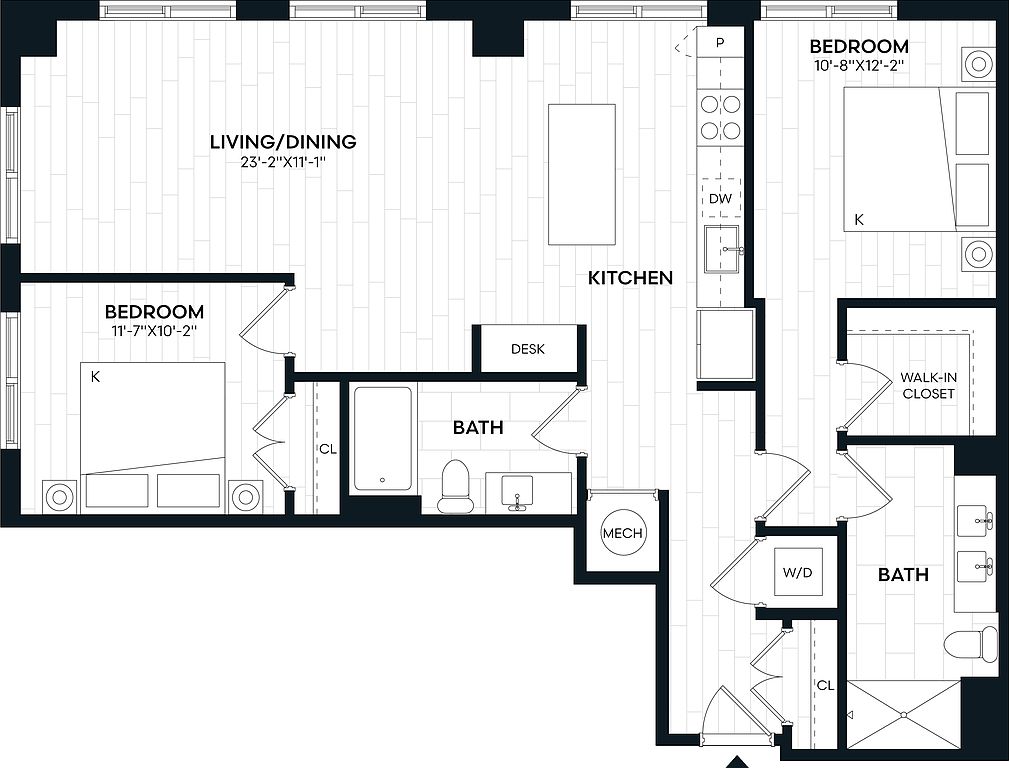 | 1,177 | Now | $3,085 |
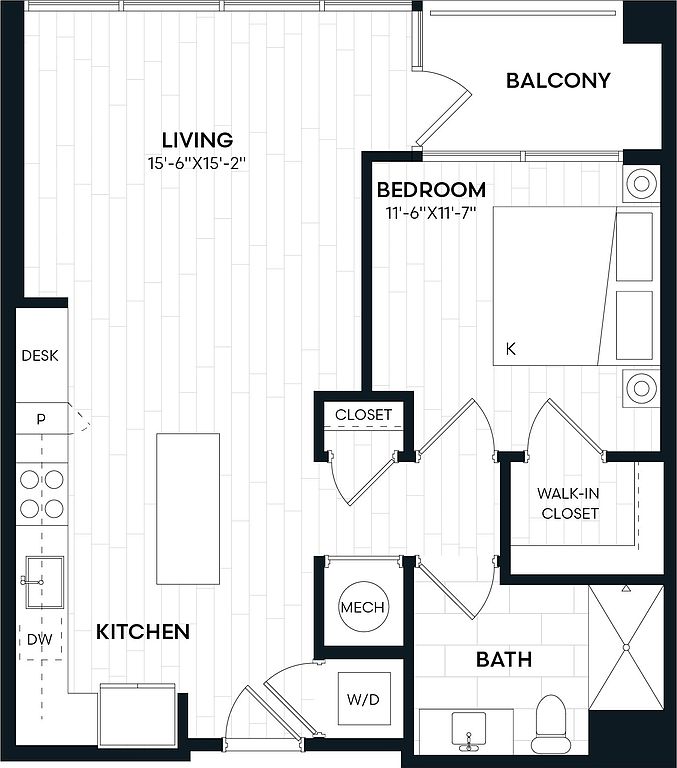 | 779 | Jan 31 | $3,200 |
What's special
| Day | Open hours |
|---|---|
| Mon - Fri: | 9 am - 6 pm |
| Sat: | 9 am - 5 pm |
| Sun: | 12 pm - 5 pm |
Property map
Tap on any highlighted unit to view details on availability and pricing
Facts, features & policies
Building Amenities
Accessibility
- Disabled Access: WheelChair
Community Rooms
- Business Center
- Club House
- Conference Room
- Fitness Center
- Lounge: TVLounge
Other
- In Unit: Dryer
- Swimming Pool: Pool
Outdoor common areas
- Patio
- Sundeck
- Trail: JoggingWalkingTrails
Security
- Controlled Access
- Gated Entry: Gate
Services & facilities
- Elevator
- On-Site Maintenance: OnSiteMaintenance
- On-Site Management: OnSiteManagement
- Package Service: PackageReceiving
- Storage Space
View description
- Hawkins Street View
Unit Features
Appliances
- Dishwasher
- Dryer
- Garbage Disposal: Disposal
- Microwave Oven: Microwave
- Range
- Refrigerator
- Washer
Cooling
- Air Conditioning: AirConditioner
- Ceiling Fan
Flooring
- Hardwood: HardwoodFlooring
Internet/Satellite
- Cable TV Ready: Cable
- High-speed Internet Ready: HighSpeed
Other
- Balcony
- Dark Finish
- Double Sink Vanity
- Fireplace
- Framed Mirrors
- Hard Surface Counter Tops
- Individual Climate Control
- Large Closets
- Light Finish
- Linen Closet
- Pantry
- Patio Balcony: Balcony
- Penthouse
- Premium Unit
- Private Balcony
- Shower
- Tub
- Window Coverings
Policies
Parking
- Garage
Pet essentials
- DogsAllowedNumber allowed2Monthly dog rent$25One-time dog fee$350
- CatsAllowedNumber allowed2Monthly cat rent$25One-time cat fee$350
Additional details
Special Features
- Availability 24 Hours
- Concierge
- Free Weights
- Grocery Service
- Housekeeping
- Penthouse Homes
- Premium Homes
- Recycling
- Transportation
- Wireless Internet
Neighborhood: Brookhill
Areas of interest
Use our interactive map to explore the neighborhood and see how it matches your interests.
Travel times
Walk, Transit & Bike Scores
Nearby schools in Charlotte
GreatSchools rating
- 8/10Dilworth ElementaryGrades: 3-5Distance: 0.7 mi
- 3/10Sedgefield MiddleGrades: 6-8Distance: 1 mi
- 7/10Myers Park HighGrades: 9-12Distance: 3.2 mi
Frequently asked questions
Linea has a walk score of 86, it's very walkable.
Linea has a transit score of 50, it has good transit.
The schools assigned to Linea include Dilworth Elementary, Sedgefield Middle, and Myers Park High.
Yes, Linea has in-unit laundry for some or all of the units.
Linea is in the Brookhill neighborhood in Charlotte, NC.
A maximum of 2 cats are allowed per unit. This building has a one time fee of $350 and monthly fee of $25 for cats. This building has pet care available for cats. A maximum of 2 dogs are allowed per unit. This building has a one time fee of $350 and monthly fee of $25 for dogs.
