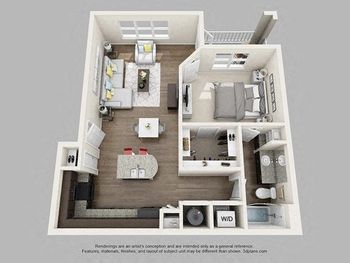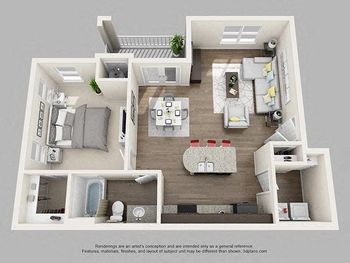5 units available now

5 units available now

3 units avail. now | 2 avail. Aug 30-Oct 9

5 units available now

1 unit avail. Sep 13 | 1 unit avail. Oct 13

1 unit avail. now | 1 avail. Oct 24

1 unit avail. now | 1 avail. Oct 11

1 unit available Sep 3

1 unit avail. now | 2 avail. Sep 20-Sep 26

| Day | Open hours |
|---|---|
| Mon - Fri: | 10 am - 6 pm |
| Sat: | 10 am - 5 pm |
| Sun: | Closed |
Tap on any highlighted unit to view details on availability and pricing
Use our interactive map to explore the neighborhood and see how it matches your interests.
Residences at Brookline has a walk score of 13, it's car-dependent.
Residences at Brookline has a transit score of 34, it has some transit.
The schools assigned to Residences at Brookline include Hornets Nest Elementary, Ranson Middle, and Hopewell High.
Yes, Residences at Brookline has in-unit laundry for some or all of the units.
Residences at Brookline is in the North Lake neighborhood in Charlotte, NC.
A maximum of 2 cats are allowed per unit. This building has a one time fee of $375 and monthly fee of $20 for cats. Dogs are allowed, with a maximum weight restriction of 100lbs. A maximum of 2 dogs are allowed per unit. This building has a one time fee of $375 and monthly fee of $20 for dogs.