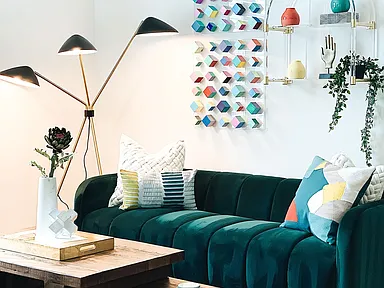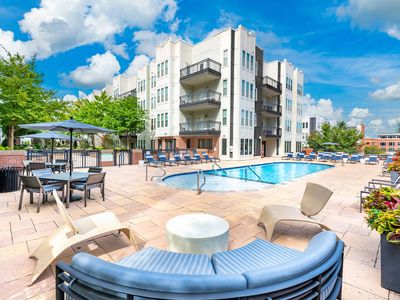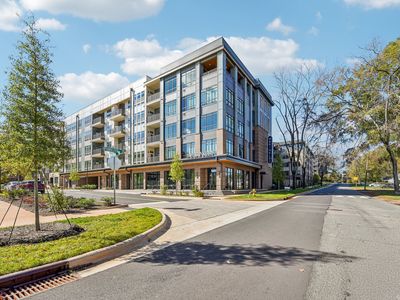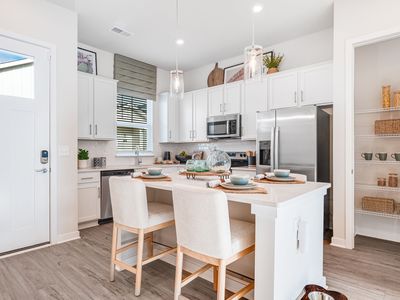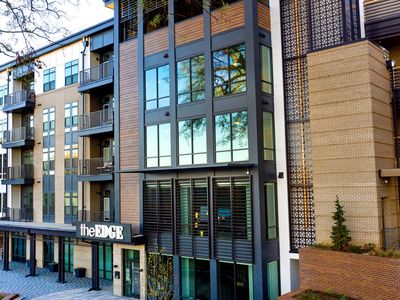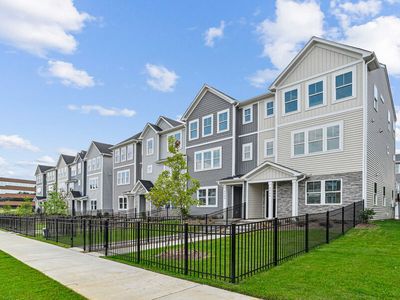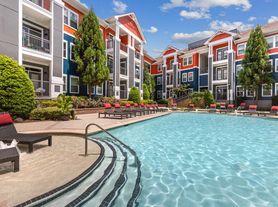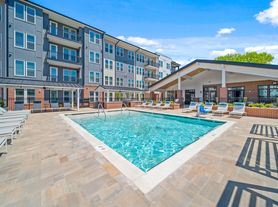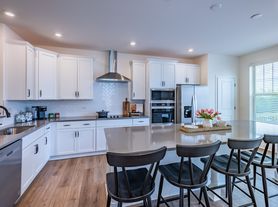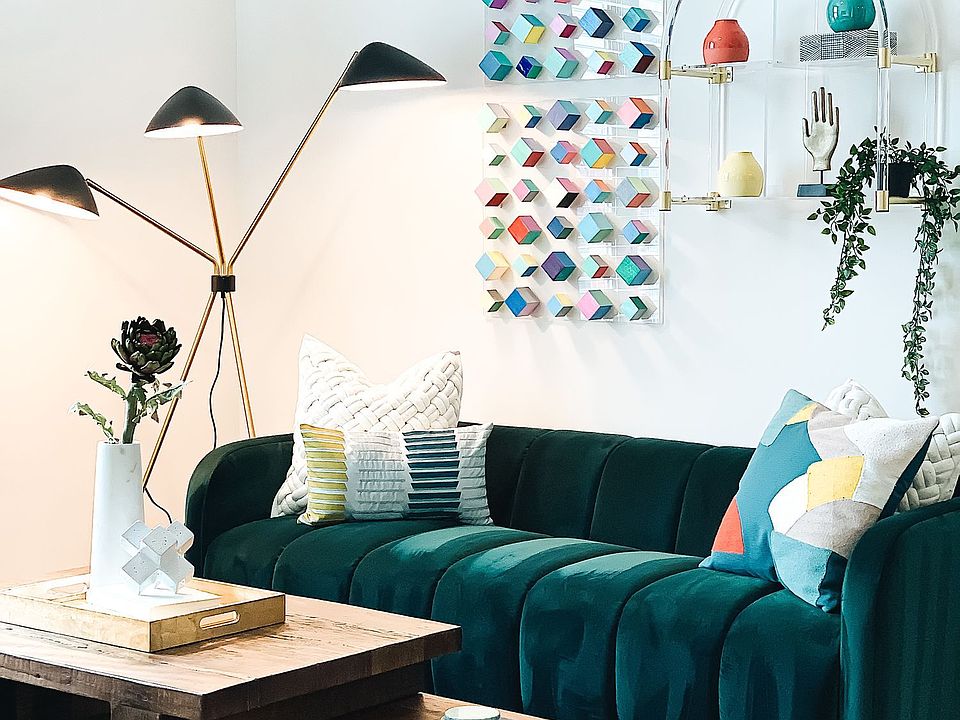
The Atherton
2100 South Blvd, Charlotte, NC 28203
- Special offer! Price shown is Base Rent, does not include non-optional fees and utilities. Review Building overview for details.
- Receive up to 8 Weeks Free Base Rent + Free Parking! Other costs and fees excluded.
Available units
Unit , sortable column | Sqft, sortable column | Available, sortable column | Base rent, sorted ascending |
|---|---|---|---|
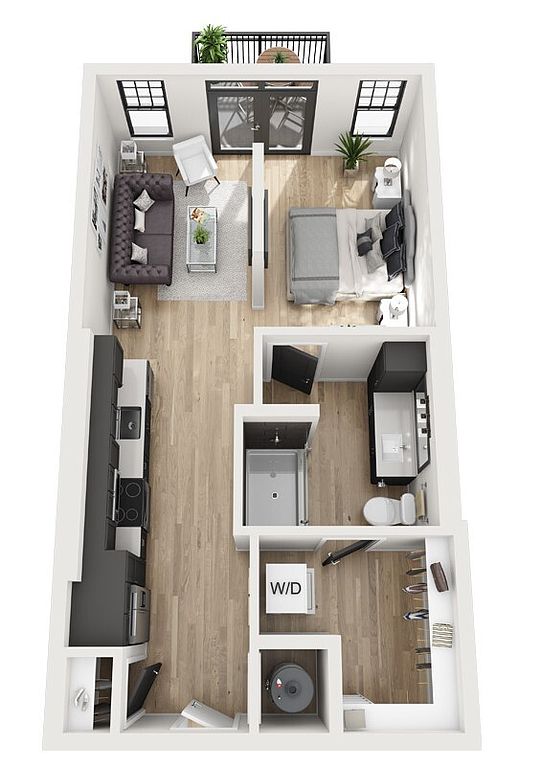 | 594 | Dec 16 | $1,698 |
 | 594 | Dec 30 | $1,698 |
 | 594 | Jan 10 | $1,708 |
 | 594 | Now | $1,853 |
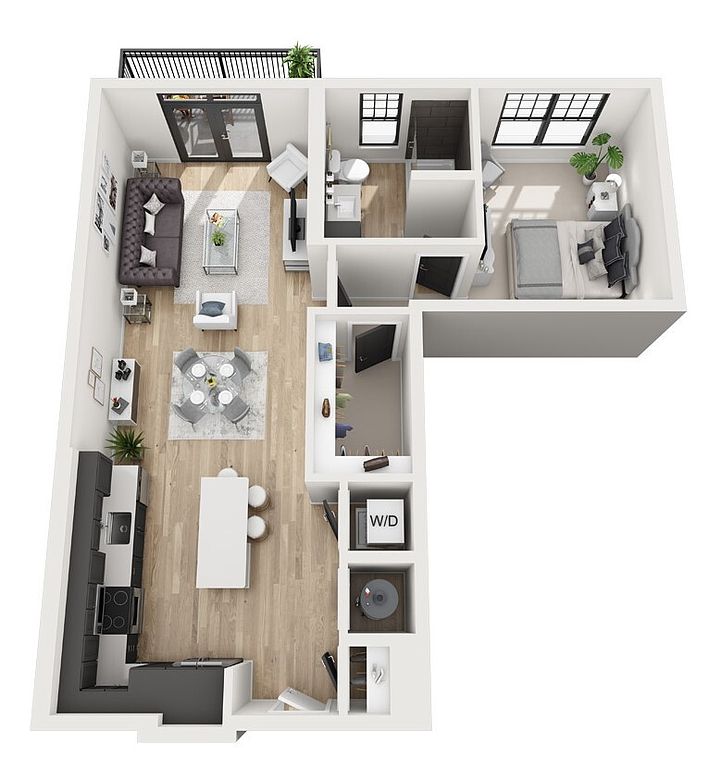 | 821 | Jan 26 | $1,996 |
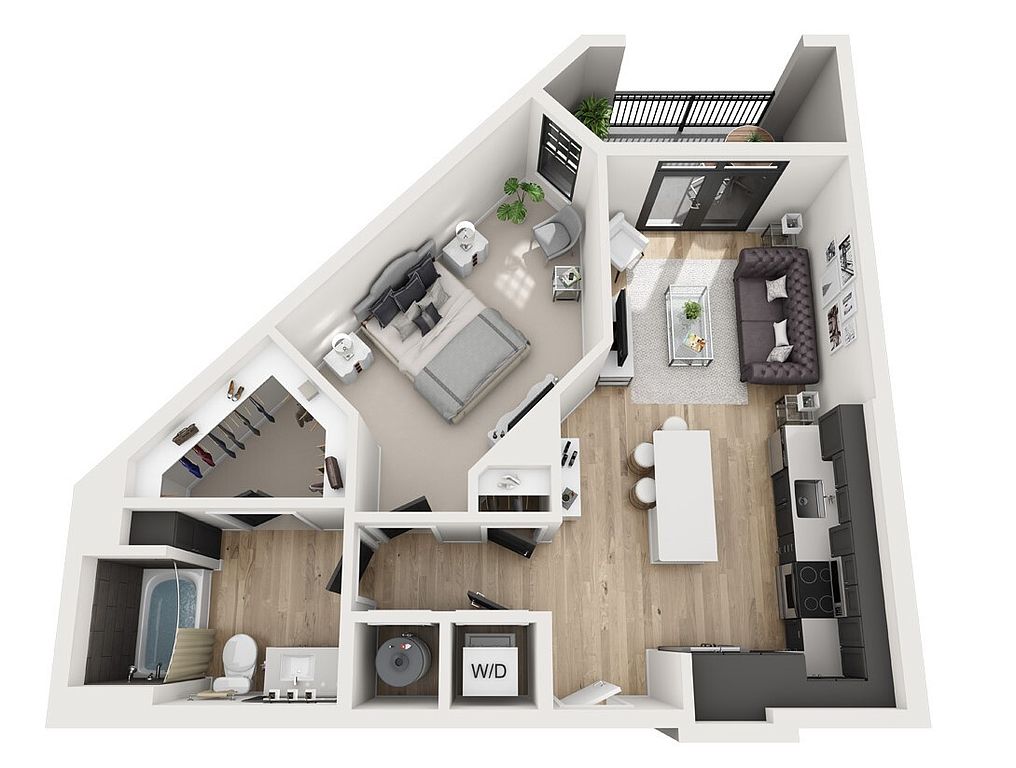 | 702 | Now | $2,013 |
 | 702 | Feb 18 | $2,016 |
 | 702 | Now | $2,033 |
 | 702 | Dec 13 | $2,081 |
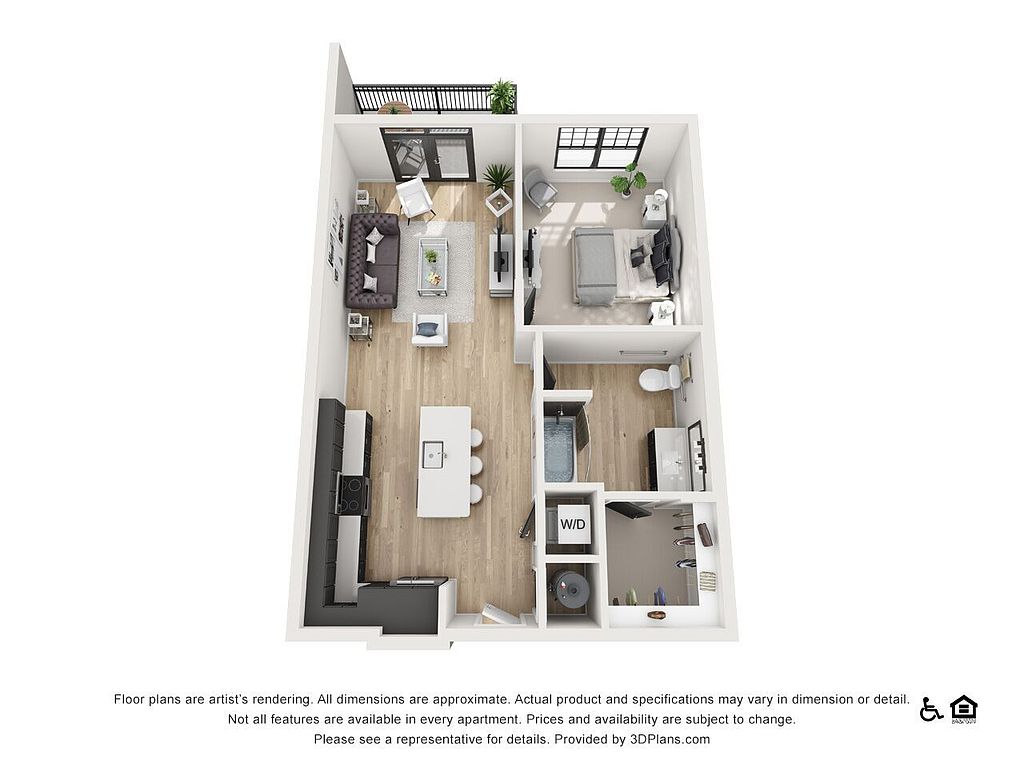 | 770 | Now | $2,201 |
 | 702 | Jan 31 | $2,251 |
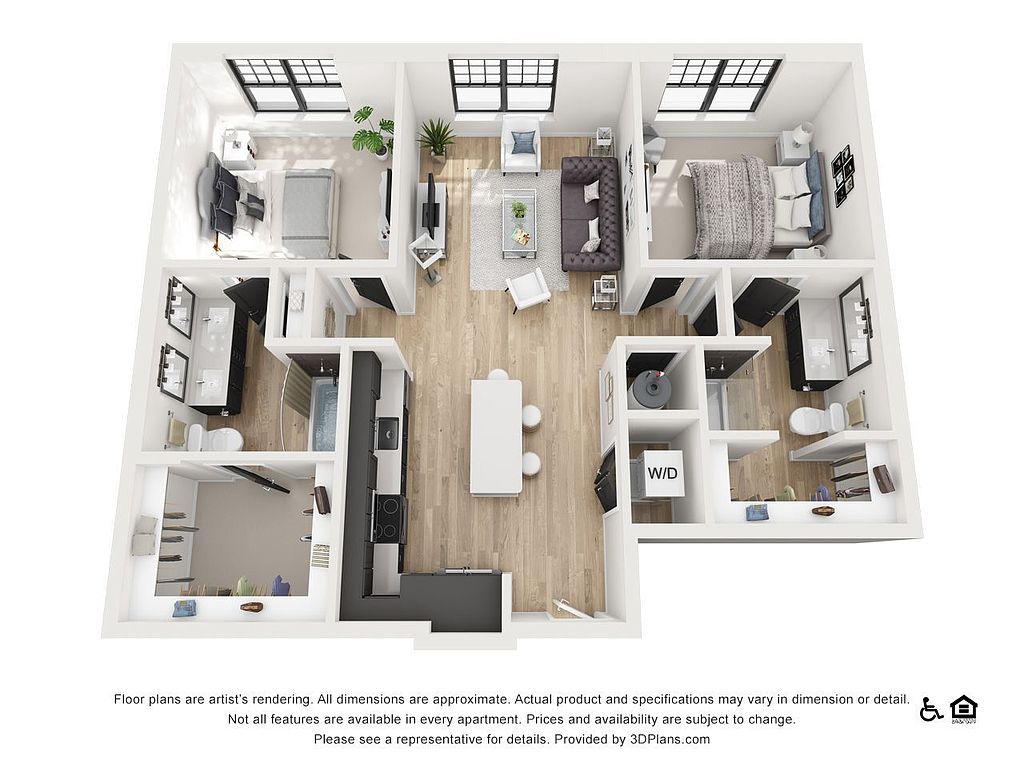 | 990 | Now | $2,497 |
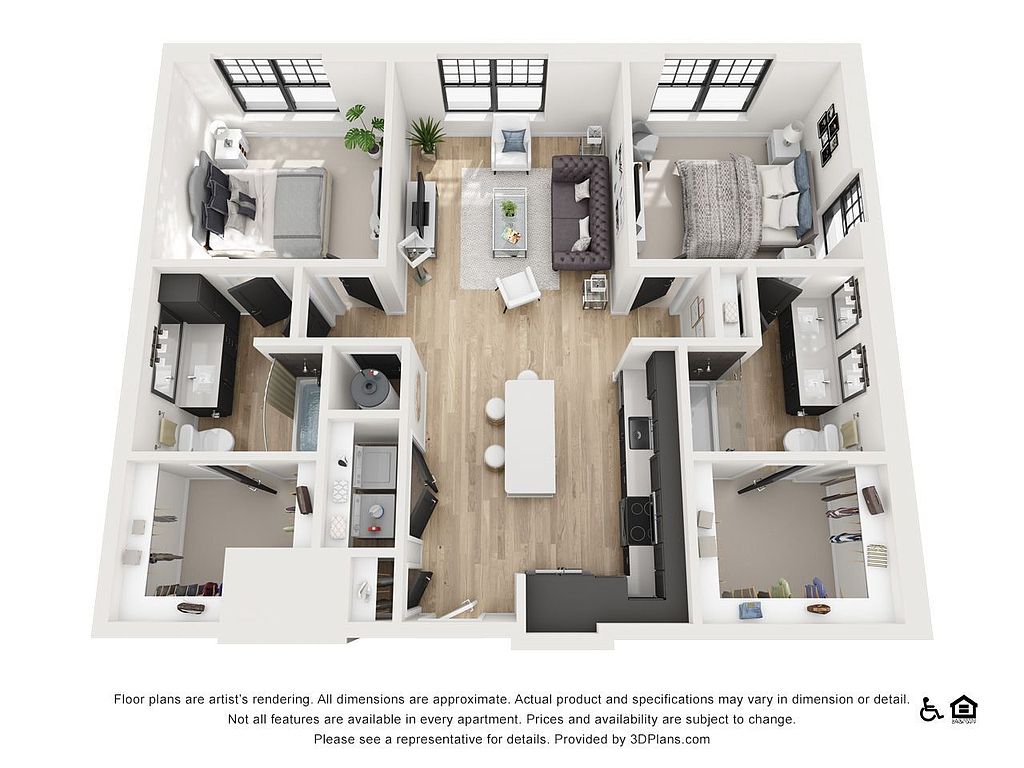 | 1,029 | Now | $2,607 |
 | 1,029 | Now | $2,643 |
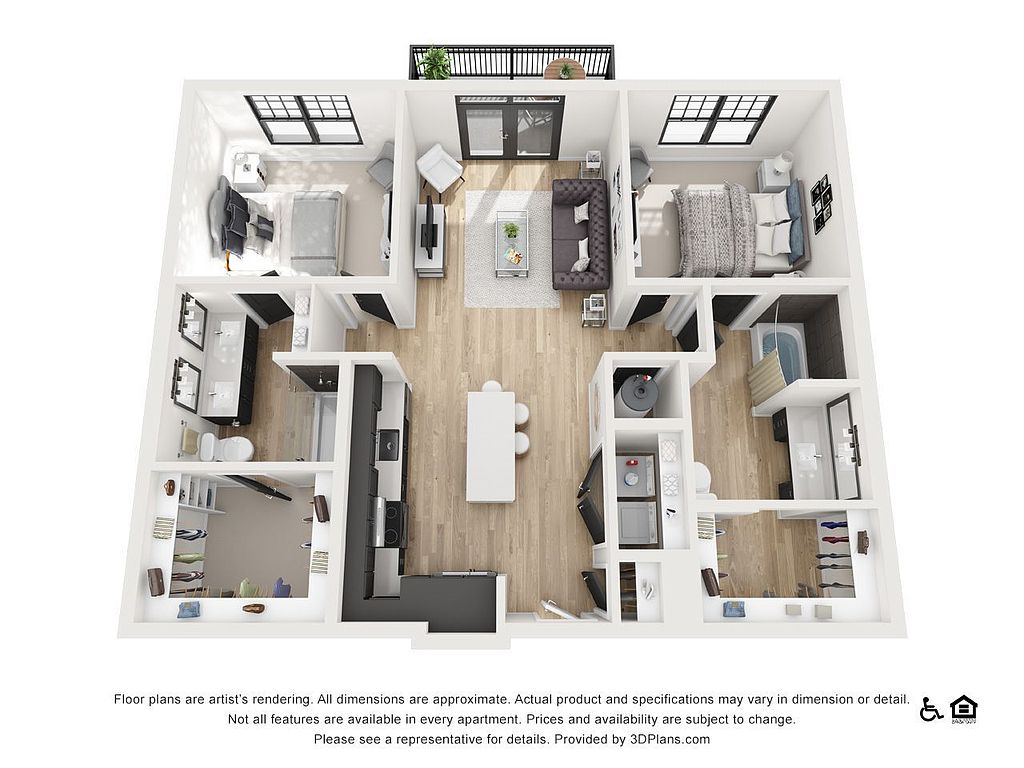 | 1,046 | Jan 10 | $2,690 |
What's special
| Day | Open hours |
|---|---|
| Mon - Fri: | 9 am - 6 pm |
| Sat: | 10 am - 5 pm |
| Sun: | Closed |
Property map
Tap on any highlighted unit to view details on availability and pricing
Facts, features & policies
Building Amenities
Accessibility
- Disabled Access
Community Rooms
- Fitness Center: Atherton Athletic Club
- Recreation Room: The Bridge
Other
- Swimming Pool: Pool View
Outdoor common areas
- Lawn: Expansive Activity Lawn with Suspended Festoon Lig
- Trail: Rail Trail View
Services & facilities
- Bicycle Storage: Resident Bike Storage with direct access onto the
View description
- South Blvd View
Unit Features
Other
- Balcony
- Corner
- Courtyard
- Luxury Bleached Oak Plank Flooring
- No Balcony
- Partial City
- Patio Balcony: Balcony
- Premium City
- S-202
- S-205
- S-406
- Top Floor
Policies
Parking
- Detached Garage
- Parking Lot
Lease terms
- Available months 3, 4, 5, 6, 7, 8, 9, 10, 11, 12, 13, 14, 15
Pet essentials
- DogsAllowedNumber allowed2Monthly dog rent$25One-time dog fee$350
- CatsAllowedNumber allowed2Monthly cat rent$25One-time cat fee$350
Restrictions
Special Features
- Double-height Resident Clubroom, Cafe And Co-worki
- The Common
- The Drop
- The Horizon
- The Hub
- The Parlor
- The Retreat
- The Romp
- The Yard
Neighborhood: Dilworth
- Walkable StreetsPedestrian-friendly layout encourages walking to shops, dining, and parks.Dining SceneFrom casual bites to fine dining, a haven for food lovers.Local BreweriesCraft breweries and taprooms serve unique local flavors and gatherings.Transit AccessConvenient access to buses, trains, and public transit for easy commuting.
Centered on Charlotte’s South End and parts of historic Dilworth, 28203 blends urban energy with a neighborly feel. Humid subtropical weather brings hot summers and mild winters—great for walking or biking the Rail Trail past colorful murals. Daily life clusters around Atherton Mill and the Design Center, with groceries at Publix South End and Harris Teeter on East Boulevard, coffee at Not Just Coffee and Suffolk Punch, and a standout dining scene (Superica, Barcelona Wine Bar) plus beloved breweries like Wooden Robot. Fitness options include Barry’s, Orangetheory, and CycleBar, and the LYNX Blue Line makes Uptown close by. Green spaces such as Latta Park offer shady paths and playgrounds, and patios and Skiptown’s dog park-bar highlight a very pet-friendly vibe. Housing ranges from modern mid-rise apartments to classic Dilworth bungalows; recent Zillow market trends show a median rent around $2,100, with most listings in the $1,700–$3,000 range.
Powered by Zillow data and AI technology.
Areas of interest
Use our interactive map to explore the neighborhood and see how it matches your interests.
Travel times
Walk, Transit & Bike Scores
Nearby schools in Charlotte
GreatSchools rating
- 8/10Dilworth ElementaryGrades: 3-5Distance: 0.6 mi
- 3/10Sedgefield MiddleGrades: 6-8Distance: 0.9 mi
- 7/10Myers Park HighGrades: 9-12Distance: 3.1 mi
Frequently asked questions
The Atherton has a walk score of 94, it's a walker's paradise.
The Atherton has a transit score of 51, it has good transit.
The schools assigned to The Atherton include Dilworth Elementary, Sedgefield Middle, and Myers Park High.
The Atherton is in the Dilworth neighborhood in Charlotte, NC.
A maximum of 2 dogs are allowed per unit. This building has a pet fee ranging from $350 to $350 for dogs. This building has a one time fee of $350 and monthly fee of $25 for dogs. A maximum of 2 cats are allowed per unit. This building has a pet fee ranging from $350 to $350 for cats. This building has a one time fee of $350 and monthly fee of $25 for cats.
Yes, 3D and virtual tours are available for The Atherton.


