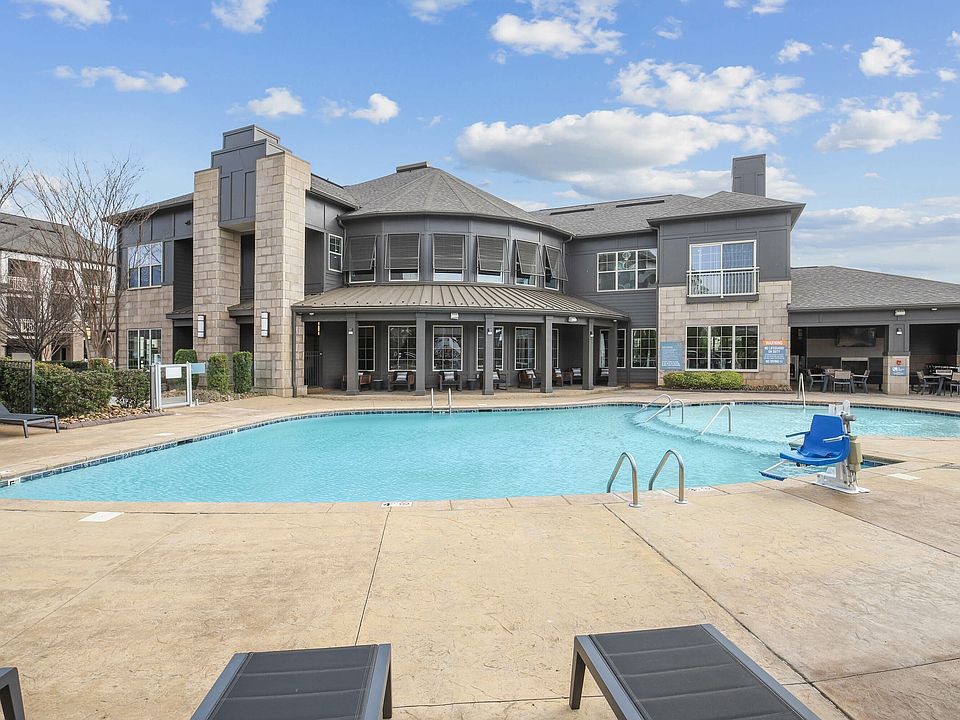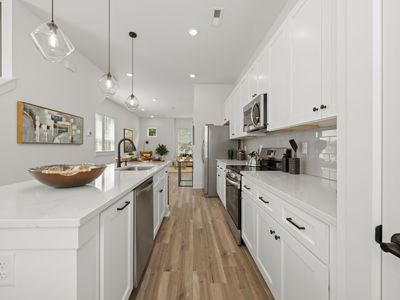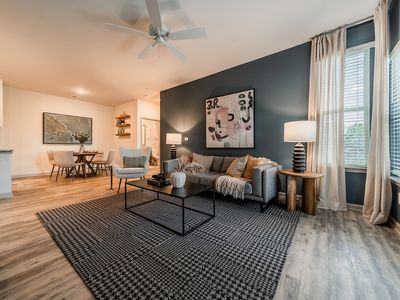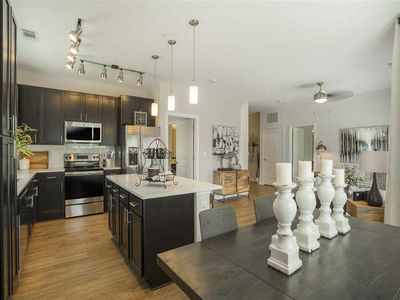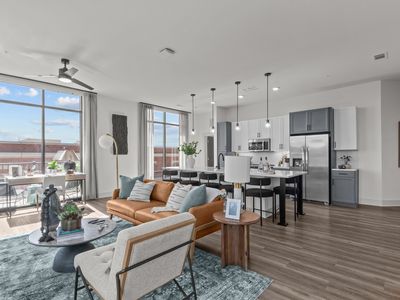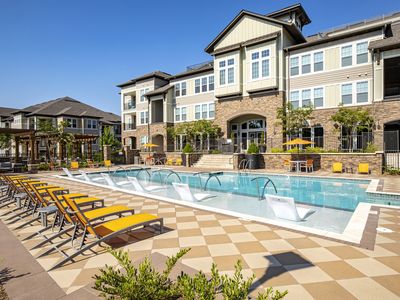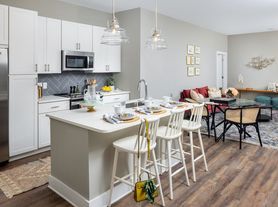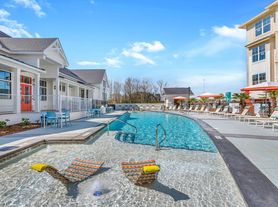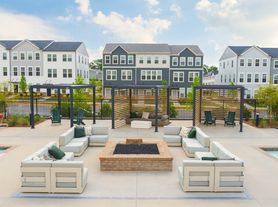The Maxwell at Highland Creek
5410 Prosperity Ridge Rd, Charlotte, NC 28269
- Special offer! Enjoy One Month Free!: Contact Us For Details!
Available units
Unit , sortable column | Sqft, sortable column | Available, sortable column | Base rent, sorted ascending |
|---|---|---|---|
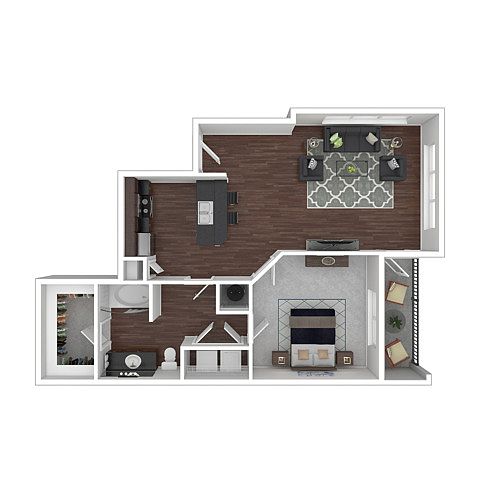 | 745 | Now | $1,165 |
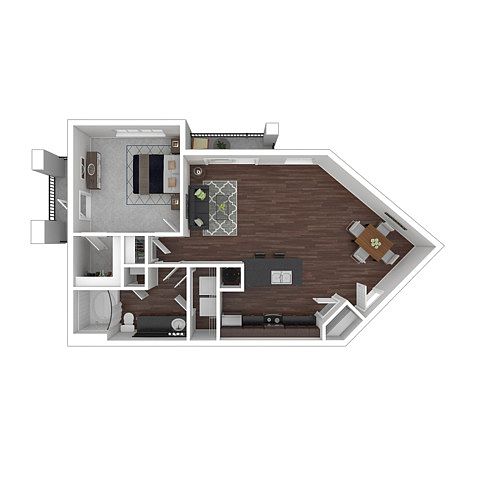 | 820 | Now | $1,190 |
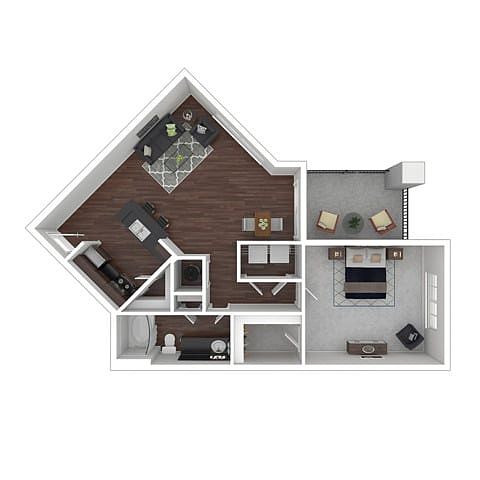 | 821 | Sep 3 | $1,220 |
 | 745 | Now | $1,270 |
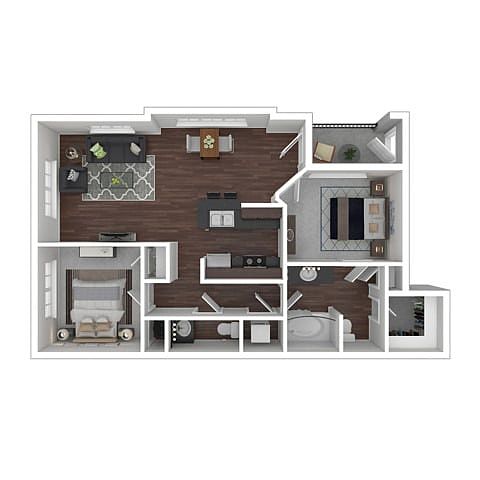 | 839 | Sep 4 | $1,310 |
 | 839 | Sep 13 | $1,310 |
 | 839 | Oct 29 | $1,325 |
 | 821 | Now | $1,330 |
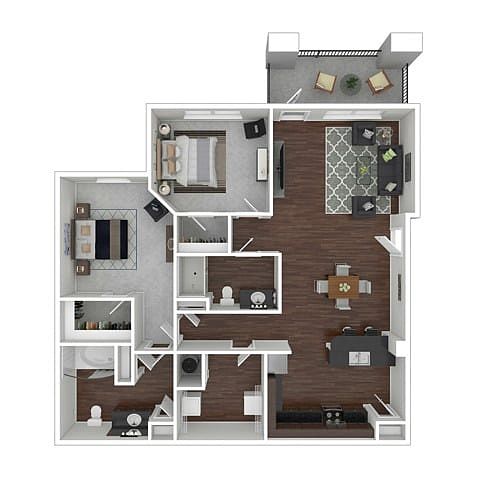 | 991 | Sep 26 | $1,385 |
 | 839 | Now | $1,390 |
 | 991 | Sep 9 | $1,460 |
 | 991 | Now | $1,460 |
 | 991 | Oct 24 | $1,470 |
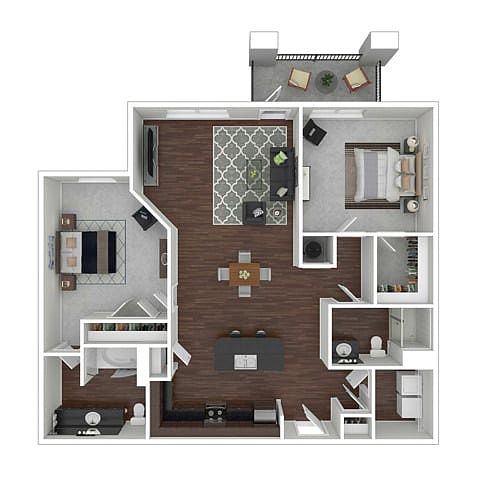 | 1,140 | Now | $1,555 |
 | 1,140 | Now | $1,555 |
What's special
Office hours
| Day | Open hours |
|---|---|
| Mon - Fri: | 10 am - 6 pm |
| Sat: | 10 am - 5 pm |
| Sun: | Closed |
Property map
Tap on any highlighted unit to view details on availability and pricing
Facts, features & policies
Building Amenities
Community Rooms
- Fitness Center: 24-Hour Fitness Center
- Lounge: Fireside Lounge and Kitchen
Other
- In Unit: Washer & Dryer included
- Swimming Pool: Resort-style Pool
Outdoor common areas
- Barbecue: Grilling Area
- Patio: Patios and Balconies Available
- Playground: Outdoor Children's Playground
Services & facilities
- Package Service: 24-hour Package Lockers
Unit Features
Appliances
- Dryer: Washer & Dryer included
- Washer: Washer & Dryer included
Cooling
- Air Conditioning: Air Conditioner
- Ceiling Fan: Ceiling Fans
- Central Air Conditioning
Flooring
- Vinyl: Luxury Vinyl Flooring
Other
- Gooseneck Faucet
- High-end Appliances: Stainless Steel Appliances
- Kitchen Pantry
- Large Closets: Spacious Closets
- Parking
- Patio Balcony: Patios and Balconies Available
Policies
Lease terms
- 6 months, 7 months, 8 months, 9 months, 10 months, 11 months, 12 months, 13 months, 14 months, 15 months
Pets
Cats
- Allowed
- 2 pet max
- $350 one time fee
- $25 monthly pet fee
Dogs
- Allowed
- 2 pet max
- $350 one time fee
- $25 monthly pet fee
- Restrictions: Breed Restrictions are as follows: Tosa Inu/Ken, American Bandogge, Cane Corso, Rottweiler, Doberman, Pit Bull, Bull Terrier, Staffordshire Terrier, Dogo Argentino, Boer Boel, Gull Dong, Basenji, Mastiff, Perro de Presa Canario, Fila Brasiliero, Wolf Hybrid, Caucasian Oucharka, Alaskan Malamutes, Kangal, German Shepard, Shepard, Chow, Spitz, Akita, Reptiles, Rabbits and Pot Bellied Pigs. Mixed breeds containing these bloodlines are also prohibited.
Special Features
- Green Space
- Pet Grooming Station
Neighborhood: Prosperity Village
Areas of interest
Use our interactive map to explore the neighborhood and see how it matches your interests.
Travel times
Nearby schools in Charlotte
GreatSchools rating
- 7/10Parkside ElementaryGrades: PK-5Distance: 1.3 mi
- 3/10Ridge Road Middle SchoolGrades: 6-8Distance: 1.1 mi
- 6/10Mallard Creek HighGrades: 9-12Distance: 0.8 mi
Frequently asked questions
The Maxwell at Highland Creek has a walk score of 58, it's somewhat walkable.
The Maxwell at Highland Creek has a transit score of 18, it has minimal transit.
The schools assigned to The Maxwell at Highland Creek include Parkside Elementary, Ridge Road Middle School, and Mallard Creek High.
Yes, The Maxwell at Highland Creek has in-unit laundry for some or all of the units.
The Maxwell at Highland Creek is in the Prosperity Village neighborhood in Charlotte, NC.
A maximum of 2 cats are allowed per unit. This building has a one time fee of $350 and monthly fee of $25 for cats. A maximum of 2 dogs are allowed per unit. This building has a one time fee of $350 and monthly fee of $25 for dogs.
Yes, 3D and virtual tours are available for The Maxwell at Highland Creek.
