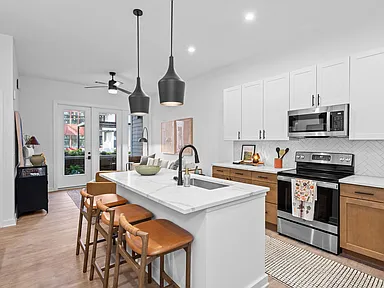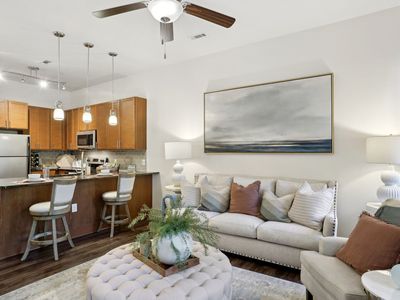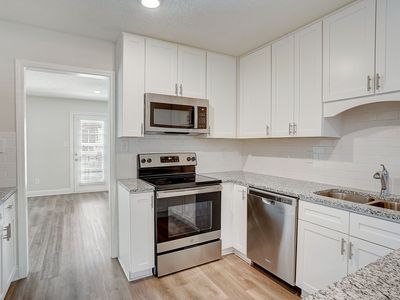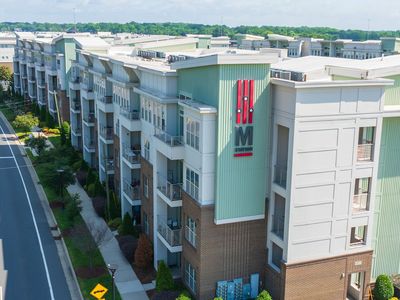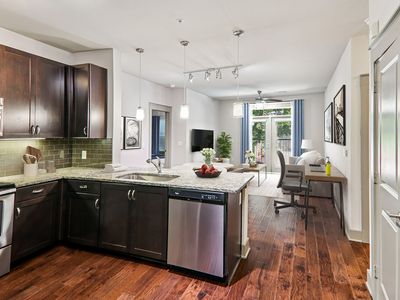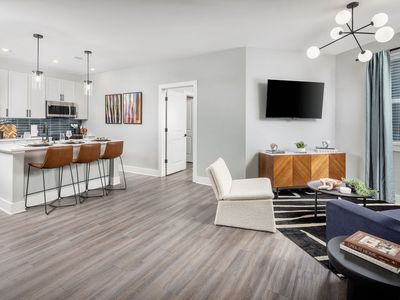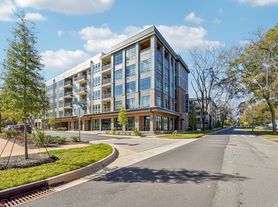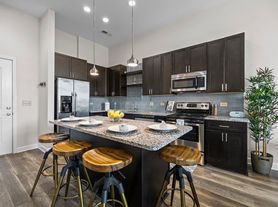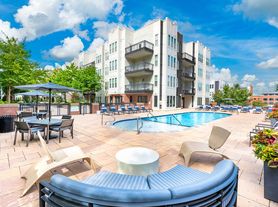The Rowe at Commonwealth
1711 Commonwealth Ave, Charlotte, NC 28205
- Special offer! Price shown is Base Rent, does not include non-optional fees and utilities. Review Building overview for details.
- Receive up to 50% off your first 4 months base rent + $1,000 gift card! *Restrictions apply, contact our team for details
Available units
Unit , sortable column | Sqft, sortable column | Available, sortable column | Base rent, sorted ascending |
|---|---|---|---|
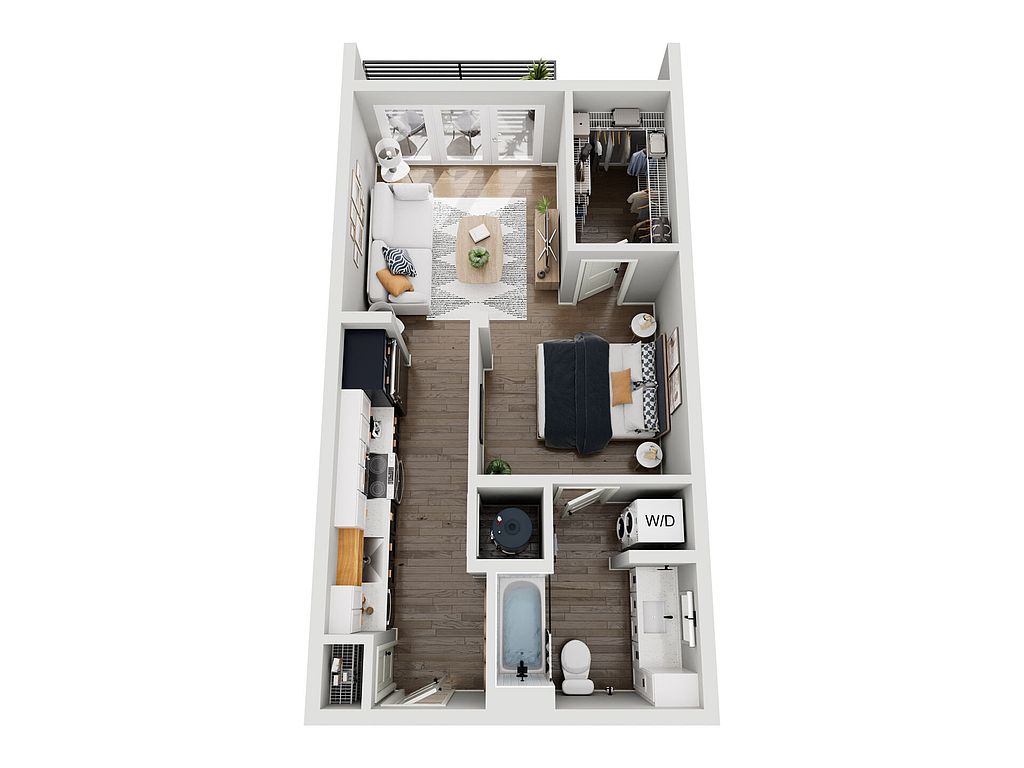 | 601 | Now | $1,520 |
 | 601 | Now | $1,525 |
 | 576 | Now | $1,570 |
 | 576 | Now | $1,570 |
 | 576 | Now | $1,595 |
 | 601 | Now | $1,595 |
 | 576 | Now | $1,595 |
 | 576 | Now | $1,595 |
 | 576 | Now | $1,600 |
 | 576 | Now | $1,600 |
 | 576 | Now | $1,605 |
 | 576 | Now | $1,605 |
 | 576 | Now | $1,610 |
 | 576 | Now | $1,610 |
 | 576 | Now | $1,615 |
What's special
Office hours
| Day | Open hours |
|---|---|
| Mon - Fri: | 9 am - 6 pm |
| Sat: | 10 am - 5 pm |
| Sun: | 1 pm - 5 pm |
Property map
Tap on any highlighted unit to view details on availability and pricing
Facts, features & policies
Building Amenities
Community Rooms
- Business Center: Leasing Office
- Club House
- Fitness Center
- Lounge: Sky Lounge
- Pet Washing Station
Other
- Swimming Pool: Resort Style Pool
Outdoor common areas
- Barbecue: Courtyard with Grilling Station
- Rooftop Deck
Services & facilities
- Package Service: Mail & Package Rooms
View description
- City View
- Open View
- Partial City View
- Partial City Views
- Premium City View
Unit Features
Flooring
- Laminate: Laminate Flooring
Other
- 12-foot Ceilings
- Balcony
- Courtyard Premium
- Courtyard View
- Custom Hardware On Cabinets
- Floor-to-ceiling Windows
- Patio Balcony: Balcony
- Sleek Pendant Lighting Over Kitchen Islands
- Spacious Kitchen Islands With Built-in Shelving
- Stainless Steel Appliances
- Subway Tile Backsplash In Kitchens
- Two-tone Cabinetry With Contrasting Colors
- Undermount Sinks With High-arc Faucets
Policies
Parking
- Detached Garage: Please call us regarding our Parking Policy.
Lease terms
- Available months 3, 4, 5, 6, 7, 8, 9, 10, 11, 12, 13, 14, 15
Pet essentials
- DogsAllowedNumber allowed2Weight limit (lbs.)75Monthly dog rent$50One-time dog fee$350
- CatsAllowedNumber allowed2Weight limit (lbs.)75Monthly cat rent$50One-time cat fee$350
Restrictions
Special Features
- Big Green Egg Smoker
- Brand New Retail Options
- Co-working Spaces
- Coffee Bar
- Cycle Center
- Dog Sky Park
- Elegant Pendant & Recessed Lighting Fixtures
- Outdoor Fitness Space
- Podcast Studio
- Walkability
- Yoga Room
Neighborhood: Commonwealth
Areas of interest
Use our interactive map to explore the neighborhood and see how it matches your interests.
Travel times
Nearby schools in Charlotte
GreatSchools rating
- 3/10Oakhurst STEAM AcademyGrades: K-5Distance: 2.5 mi
- 7/10Eastway MiddleGrades: 6-8Distance: 2.2 mi
- 1/10Garinger High SchoolGrades: 9-12Distance: 2.4 mi
Frequently asked questions
The Rowe at Commonwealth has a walk score of 85, it's very walkable.
The Rowe at Commonwealth has a transit score of 53, it has good transit.
The schools assigned to The Rowe at Commonwealth include Oakhurst STEAM Academy, Eastway Middle, and Garinger High School.
The Rowe at Commonwealth is in the Commonwealth neighborhood in Charlotte, NC.
Cats are allowed, with a maximum weight restriction of 75lbs. A maximum of 2 cats are allowed per unit. This building has a pet fee ranging from $350 to $700 for cats. This building has a one time fee of $350 and monthly fee of $50 for cats. Dogs are allowed, with a maximum weight restriction of 75lbs. A maximum of 2 dogs are allowed per unit. This building has a pet fee ranging from $350 to $700 for dogs. This building has a one time fee of $350 and monthly fee of $50 for dogs.
Yes, 3D and virtual tours are available for The Rowe at Commonwealth.
