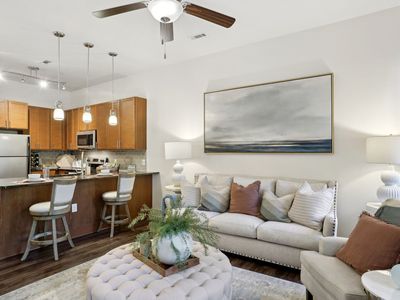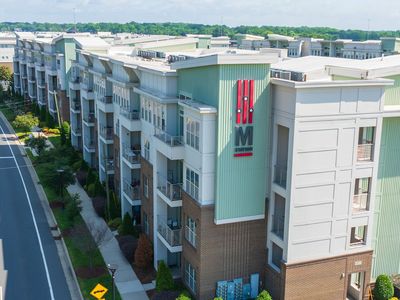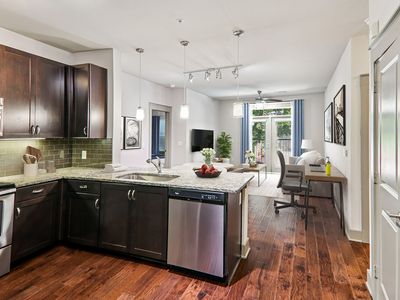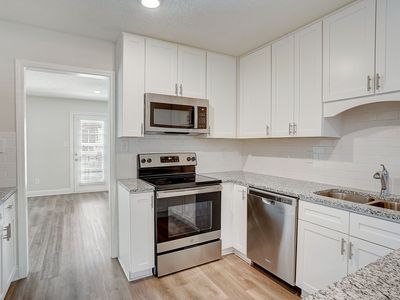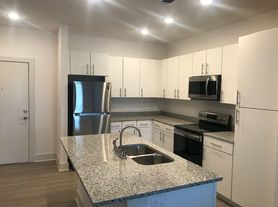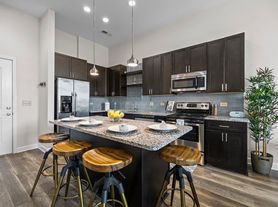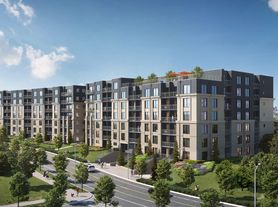The Village at Commonwealth
1308 Lorna St, Charlotte, NC 28205
Available units
Unit , sortable column | Sqft, sortable column | Available, sortable column | Base rent, sorted ascending |
|---|---|---|---|
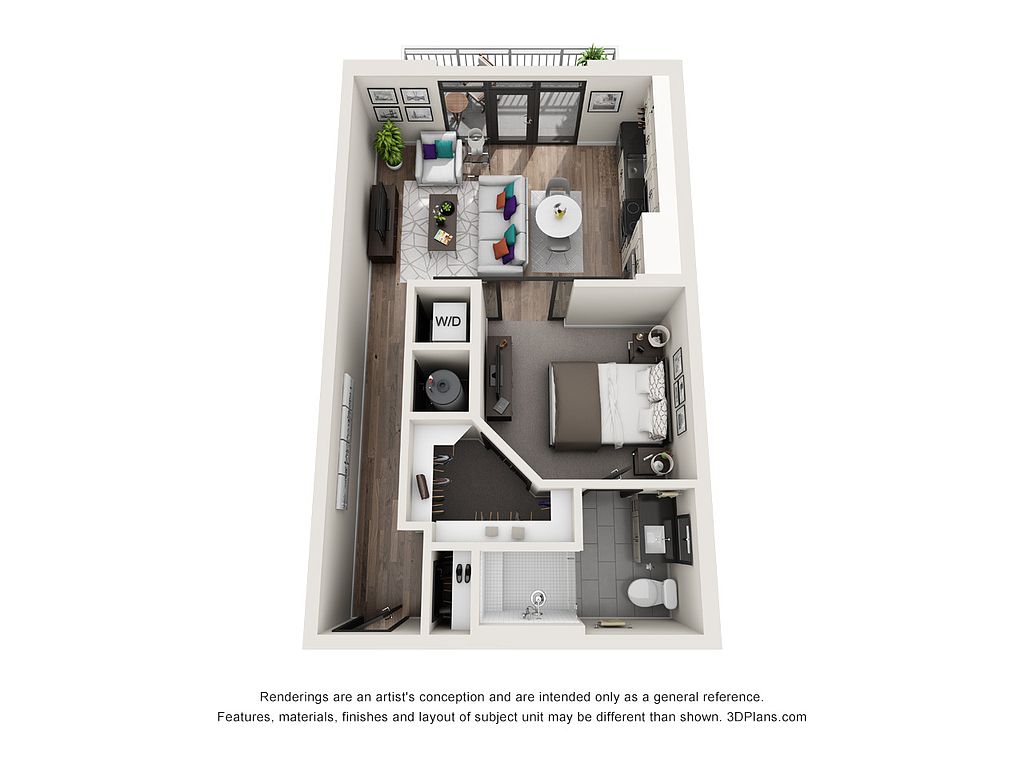 | 629 | Now | $1,587 |
 | 629 | Now | $1,587 |
 | 629 | Now | $1,622 |
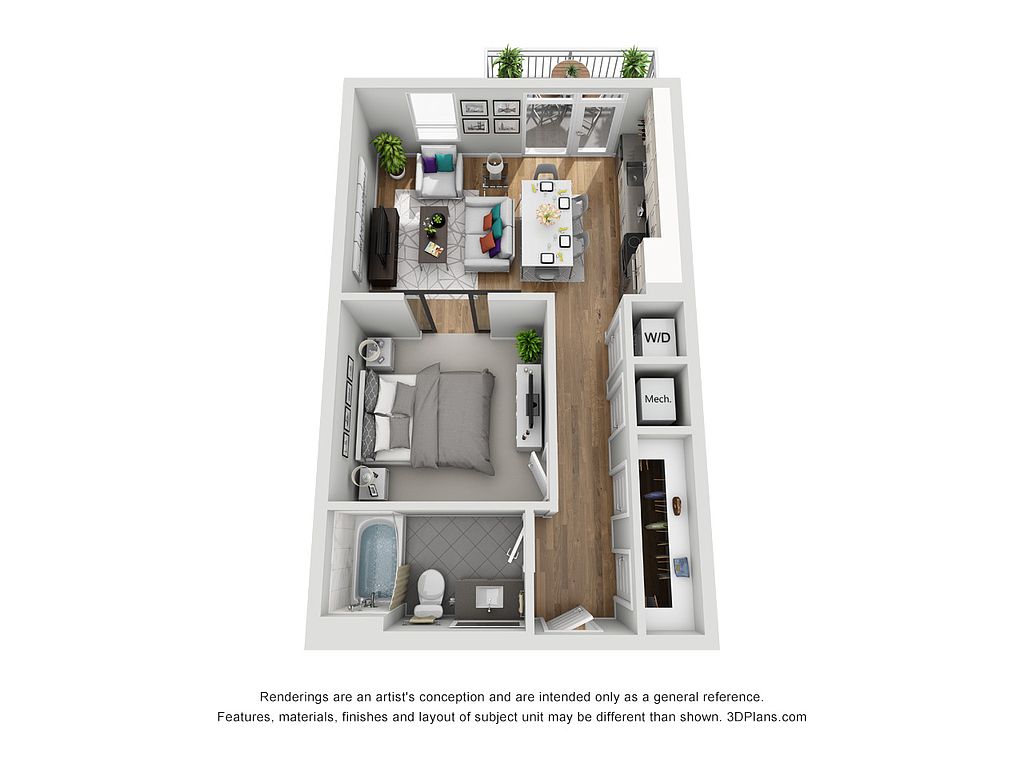 | 607 | Now | $1,622 |
 | 607 | Now | $1,645 |
 | 607 | Now | $1,645 |
 | 629 | Now | $1,657 |
 | 629 | Now | $1,657 |
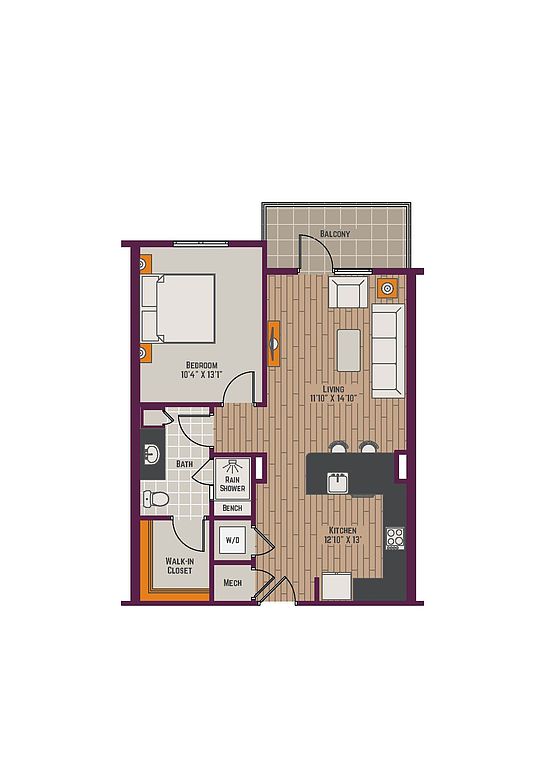 | 702 | Nov 19 | $1,659 |
 | 607 | Now | $1,674 |
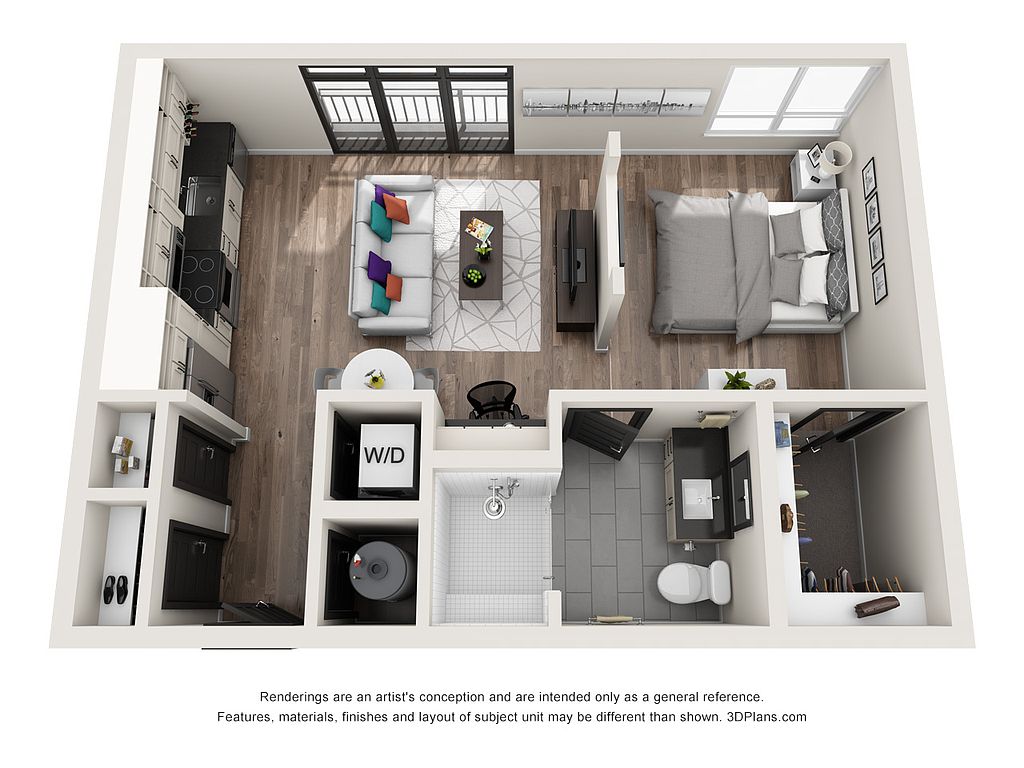 | 616 | Nov 15 | $1,686 |
 | 629 | Now | $1,687 |
 | 702 | Dec 9 | $1,689 |
 | 629 | Now | $1,691 |
 | 607 | Now | $1,691 |
What's special
Office hours
| Day | Open hours |
|---|---|
| Mon: | 10 am - 6 pm |
| Tue: | 10 am - 6 pm |
| Wed: | 10 am - 7 pm |
| Thu: | 10 am - 6 pm |
| Fri: | 10 am - 6 pm |
| Sat: | 10 am - 5 pm |
| Sun: | 1 pm - 5 pm |
Facts, features & policies
Building Amenities
Accessibility
- Disabled Access
Community Rooms
- Business Center: Media Center and Business Hub with Wi-Fi
- Club House: Resident Social House
- Fitness Center: Virtual Spin Bikes and Exercise/Yoga Room
- Game Room: Large Billiards and Game Room
- Lounge: Resident Lounge
Fitness & sports
- Volleyball Court
Other
- Sauna: Men`s and Women`s Spa with Sauna and Steam Room
- Swimming Pool: Sparkling Pool with Sun Shelf and Cabana Bar
Outdoor common areas
- Barbecue: Grills / Grilling Area
- Garden: Beer garden
Services & facilities
- Elevator
- On-Site Maintenance: 24 Hour Emergency Maintenance
- On-Site Management: OnSite Management
Unit Features
Other
- Balcony: Juliette Balcony
- Furnished: Furnished Unit
- Patio Balcony: Juliette Balcony
Policies
Parking
- Parking Lot
Lease terms
- Available months 1, 2, 3, 4, 5, 6, 7, 8, 9, 10, 11, 12, 13, 14, 15, 16, 17, 18,
Pet essentials
- DogsAllowedNumber allowed2Monthly dog rent$30One-time dog fee$400
- CatsAllowedNumber allowed2Monthly cat rent$30One-time cat fee$400
Restrictions
Pet amenities
Special Features
- Adjacent To Veterans Park And Running Trails
- Barista Bar
- Bean Bag Toss Court
- Bike Parking Stations And Repair Zone
- Car Wash Area
- Chef Insprired Demonstration Kitchen
- Corn Hole Court
- Multiple Pet Parks
- Outdoor Fire Pit
- Peloton Bikes
- Planned Social Activities
- Private Resident Access
- Private Resident Offices
- Serenity Fountain With Lush Outdoor Seating
- Spa
Neighborhood: Commonwealth
Areas of interest
Use our interactive map to explore the neighborhood and see how it matches your interests.
Travel times
Nearby schools in Charlotte
GreatSchools rating
- 3/10Oakhurst STEAM AcademyGrades: K-5Distance: 1.8 mi
- 7/10Eastway MiddleGrades: 6-8Distance: 1.4 mi
- 1/10Garinger High SchoolGrades: 9-12Distance: 2.1 mi
Frequently asked questions
The Village at Commonwealth has a walk score of 61, it's somewhat walkable.
The Village at Commonwealth has a transit score of 40, it has some transit.
The schools assigned to The Village at Commonwealth include Oakhurst STEAM Academy, Eastway Middle, and Garinger High School.
The Village at Commonwealth is in the Commonwealth neighborhood in Charlotte, NC.
A maximum of 2 cats are allowed per unit. This building has a pet fee ranging from $400 to $400 for cats. This building has a one time fee of $400 and monthly fee of $30 for cats. This building has pet care available for cats. A maximum of 2 dogs are allowed per unit. This building has a pet fee ranging from $400 to $400 for dogs. This building has a one time fee of $400 and monthly fee of $30 for dogs. This building has pet care available for dogs.
