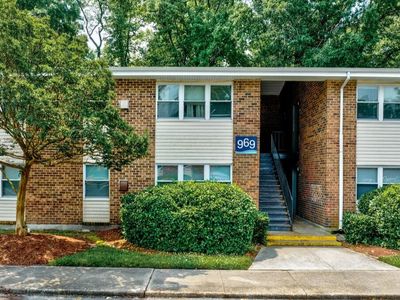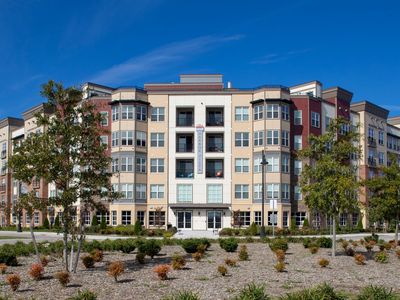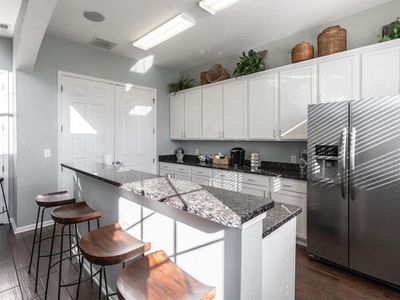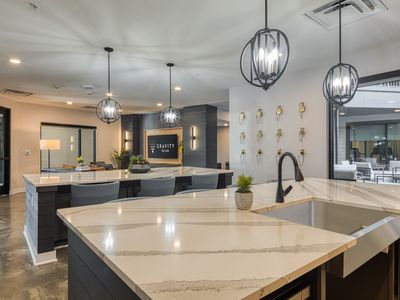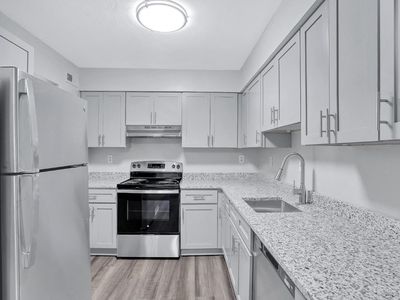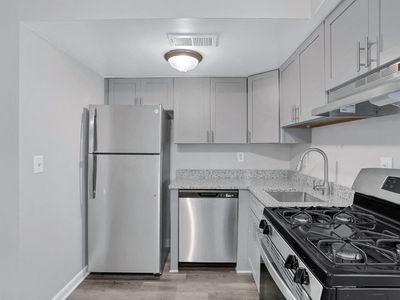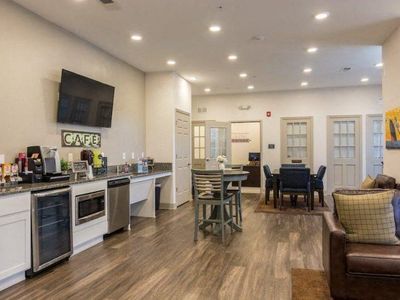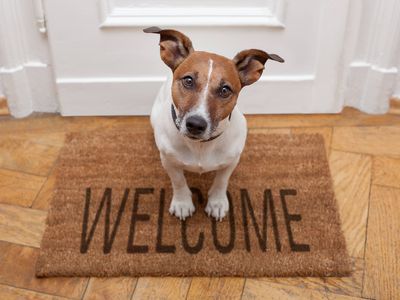Visit Us Today!Holly Point Apartments in Chesapeake, Virginia was planned for inspired living. Every effort has been made to provide you with the best: the best environment, the best amenities the best in all things that make life more pleasurable.Seize your chance to live in one of the premier apartment communities in Chesapeake, VA. Picture coming home every day to the warm embrace of meticulous landscaping, comfortable homes, and thoughtful amenities tailored to enhance your life. Located in Greenbrier Chesapeake, with easy access to Battlefield Boulevard and Greenbrier Parkway, Holly Point apartments is just minutes away from all of the shopping, dining, and entertainment that Hampton Roads has to offer.
Apartment building
1-3 beds
Pet-friendly
Air conditioning (central)
In-unit laundry (W/D)
Available units
Price may not include required fees and charges
Price may not include required fees and charges.
Unit , sortable column | Sqft, sortable column | Available, sortable column | Base rent, sorted ascending |
|---|---|---|---|
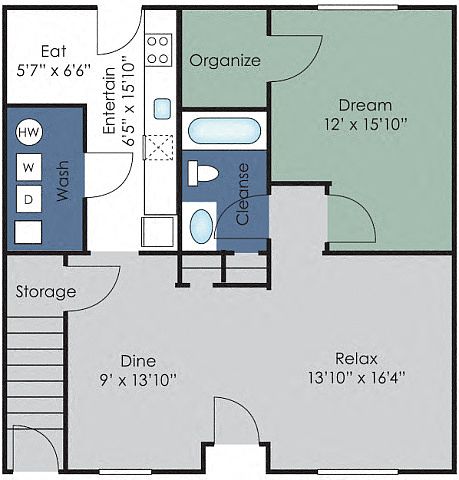 | 900 | Now | $1,549 |
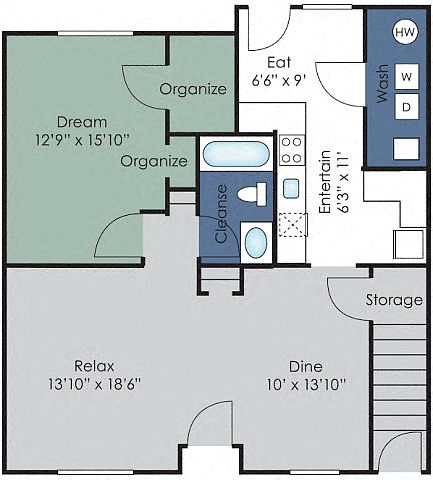 | 1,010 | Jan 6 | $1,660 |
 | 850 | Now | $1,680 |
 | 850 | Now | $1,680 |
 | 1,010 | Dec 5 | $1,785 |
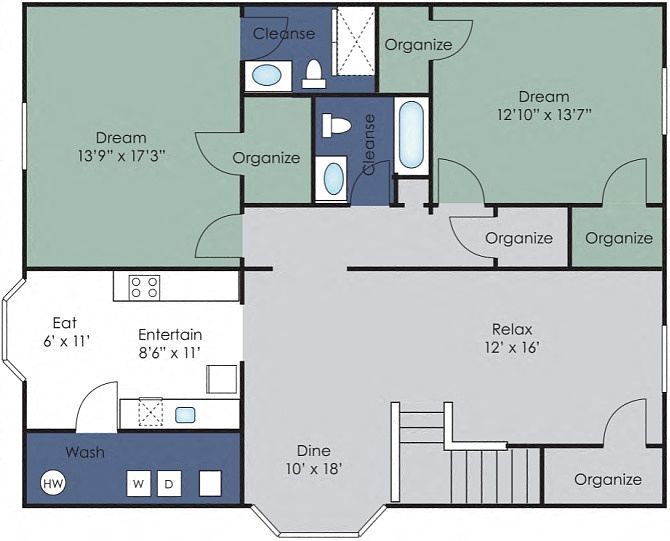 | 1,420 | Now | $1,815 |
 | 960 | Now | $1,825 |
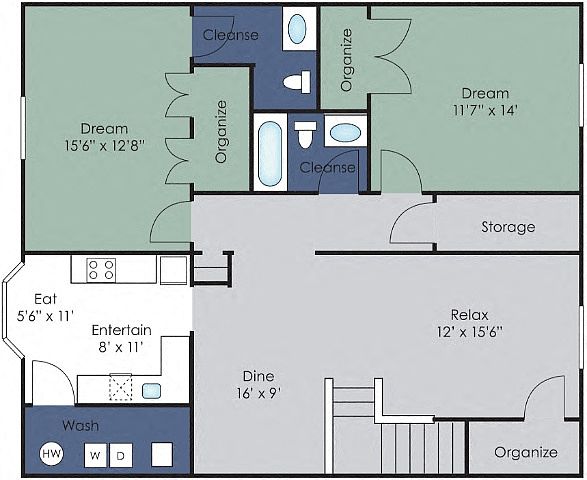 | 1,210 | Now | $1,865 |
 | 1,210 | Now | $1,865 |
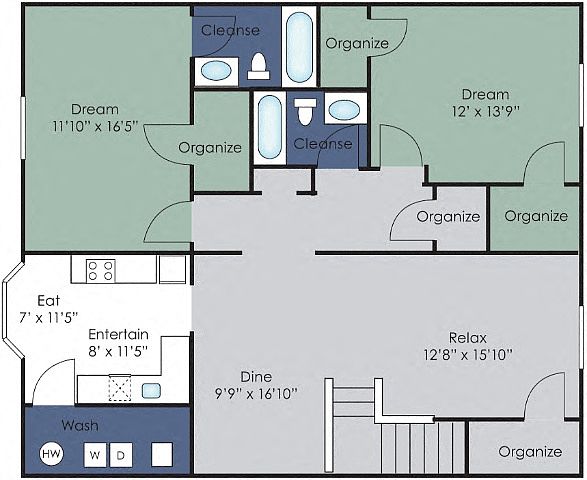 | 1,225 | Feb 8 | $1,890 |
 | 1,225 | Feb 13 | $1,890 |
 | 1,160 | Now | $1,925 |
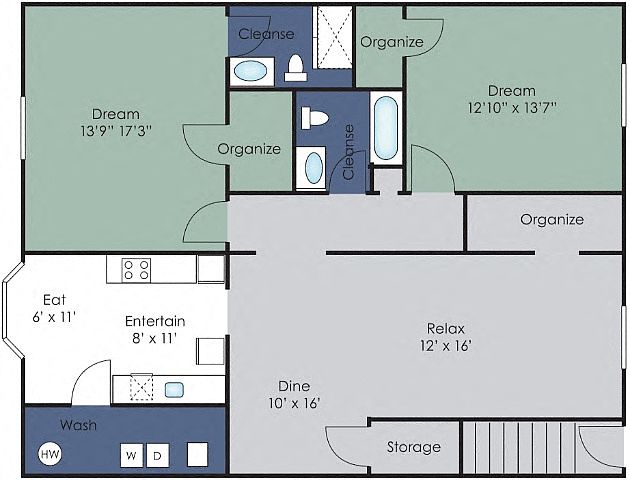 | 1,400 | Nov 30 | $1,940 |
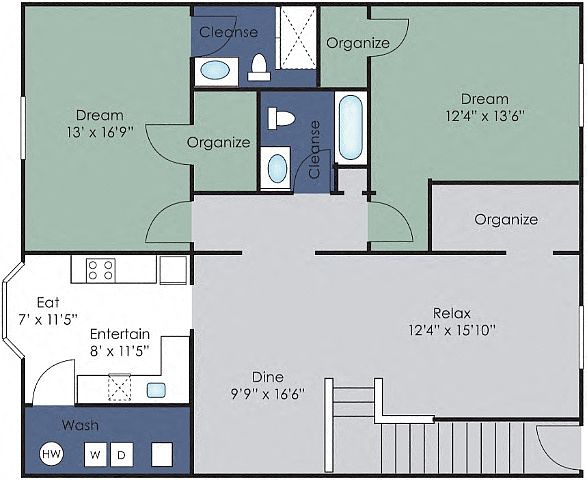 | 1,350 | Now | $1,970 |
 | 1,400 | Now | $1,990 |
What's special
Valet trash
Save time with valet trash
Valet trash is a rare feature. Less than 11% of buildings in Chesapeake have this amenity.
Comfortable homesMeticulous landscaping
Office hours
| Day | Open hours |
|---|---|
| Mon - Fri: | 9 am - 6 pm |
| Sat: | 10 am - 3 pm |
| Sun: | Closed |
Facts, features & policies
Building Amenities
Community Rooms
- Lounge: Gaming Lounge
Other
- In Unit: Full-Size Washer & Dryer*
- Swimming Pool: Saltwater Resort-Style Pool with Sundeck
Outdoor common areas
- Playground: Premier Playground Spaces
Services & facilities
- Pet Park: Posh Pup Leash Free Bark Park
- Storage Space
- Valet Trash: Valet Trash Removal
View description
- Water Views*
Unit Features
Appliances
- Dryer: Full-Size Washer & Dryer*
- Microwave Oven: Built-In Microwave*
- Washer: Full-Size Washer & Dryer*
Cooling
- Ceiling Fan: Ceiling Fans with Brushed Nickel Lighting*
- Central Air Conditioning: Central Heat and Air Conditioning
Flooring
- Carpet: Plush Carpet and Engineered Wood Plank Flooring
- Wood: Engineered Wood Plank Flooring
Policies
Parking
- None
Lease terms
- 12
Pet essentials
- DogsAllowedMonthly dog rent$30One-time dog fee$300
- CatsAllowedMonthly cat rent$30One-time cat fee$300
Additional details
One pet: $300 nonrefundable pet fee, $30 per month Two pets: $450 nonrefundable pet fee, $60 per month Restrictions: No weight limit. Breed restrictions.
Pet amenities
Pet Park: Posh Pup Leash Free Bark Park
24/7 Posh Pup Pet Spa
Special Features
- *select Apartments
- 24/7 Posh Pup Pet Spa
- After Hours Courtesy Officer Patrol
- Community Clubroom With Full Kitchen
- Covered Porches*
- Custom Cabinets With Brushed Nickel Hardware*
- Dramatic Open Floorplans With Large Closets
- Energy Efficient Appliances
- Exclusive Community Events
- Expansive Sunrooms*
- Icemakers*
- Large Windows With Faux Wood Blinds*
- Meticulous Award-winning Landscape
- Monitored Intrusion Alarms
- On-demand Fitness Programs
- On-site Car Care Center
- Pet-friendly
- Private Entrances
- Quick Connect Wi-fi Through Cox Communications
- Relaxing Patios/balconies*
- Spacious Eat-in Kitchens With Breakfast Bars
- Upgraded Closet Systems*
- Usb Outlets
- Walk-in Showers*
Neighborhood: Indian River
Areas of interest
Use our interactive map to explore the neighborhood and see how it matches your interests.
Travel times
Walk, Transit & Bike Scores
Walk Score®
/ 100
Car-DependentTransit Score®
/ 100
Some TransitBike Score®
/ 100
Somewhat BikeableNearby schools in Chesapeake
GreatSchools rating
- 3/10Georgetown Primary SchoolGrades: PK-3Distance: 0.5 mi
- 6/10Indian River Middle SchoolGrades: 6-8Distance: 1.1 mi
- 3/10Indian River High SchoolGrades: 9-12Distance: 0.8 mi
Frequently asked questions
What is the walk score of Holly Point?
Holly Point has a walk score of 29, it's car-dependent.
What is the transit score of Holly Point?
Holly Point has a transit score of 37, it has some transit.
What schools are assigned to Holly Point?
The schools assigned to Holly Point include Georgetown Primary School, Indian River Middle School, and Indian River High School.
Does Holly Point have in-unit laundry?
Yes, Holly Point has in-unit laundry for some or all of the units.
What neighborhood is Holly Point in?
Holly Point is in the Indian River neighborhood in Chesapeake, VA.
What are Holly Point's policies on pets?
This building has a one time fee of $300 and monthly fee of $30 for cats. This building has a one time fee of $300 and monthly fee of $30 for dogs.
There are 10+ floor plans availableWith 192% more variety than properties in the area, you're sure to find a place that fits your lifestyle.
