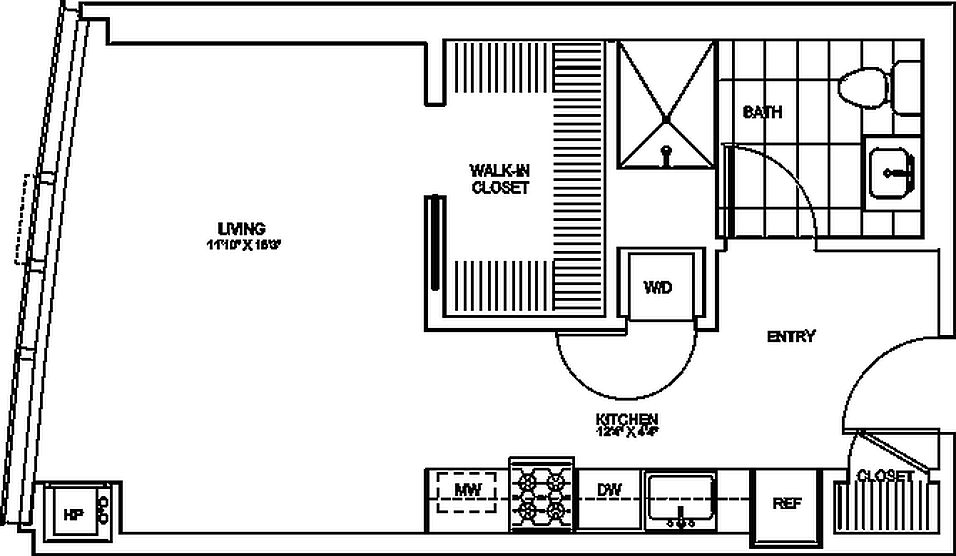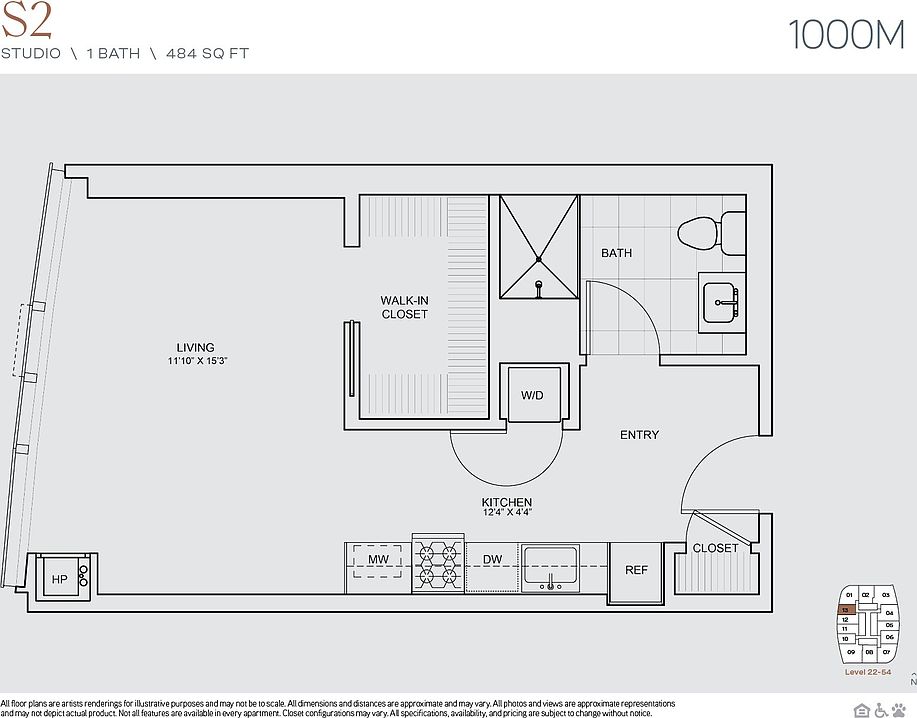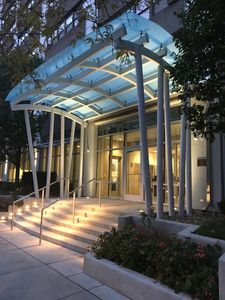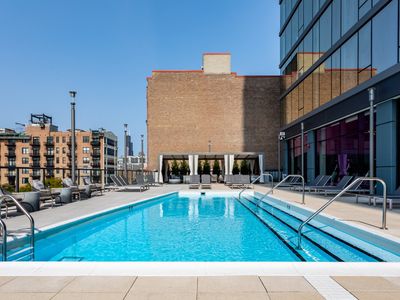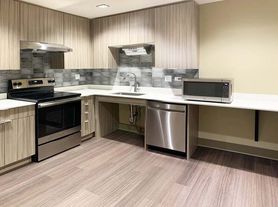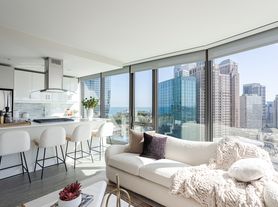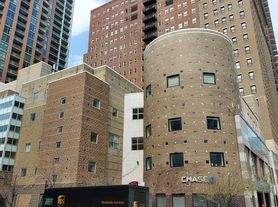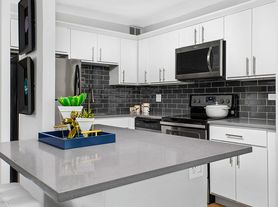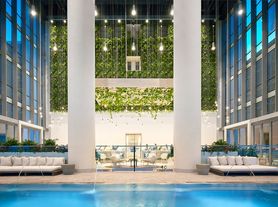In Chicagoa city already synonymous with architectural innovation1000M has now substantially raised the bar for cutting-edge design and lifestyle sophistication. Designed by Chicago legends Helmut Jahn and Kara Mann, 1000M offers an exceptional collection of apartment homes, ranging from intelligently planned studios to sprawling 4-bedroom penthouses. In addition to its breathtaking silhouette, prime location on Michigan Avenue and smartly planned homes, 1000M features over 80,000 SF of indoor and outdoor amenity spaces (including Chicago's highest roof-top observation deck, located on the 73rd floor). With sweeping panoramas of Lake Michigan, Grant Park and the Chicago skyline, 1000M is a one-of-a-kind residential showpiece that invites the city's most discerning renters to experience the art of uncompromised living.
Special offer
- Special offer! Up to ONE MONTH FREE on select units. Contact the leasing office for details.
Apartment building
Studio-4 beds
Pet-friendly
Covered parking
In-unit laundry (W/D)
Available units
Price may not include required fees and charges
Price may not include required fees and charges.
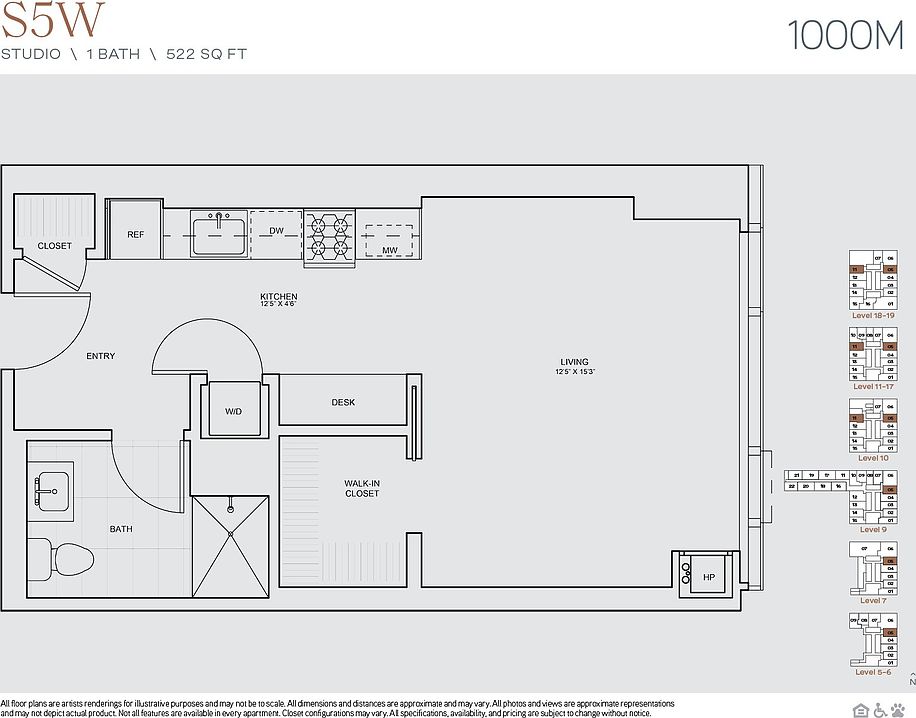
$2,470+·Studio, 1 bath
UnitSqftBase rentAvailable
522$2,58010/29/2025
522$2,47011/7/2025
1 of 3 photos
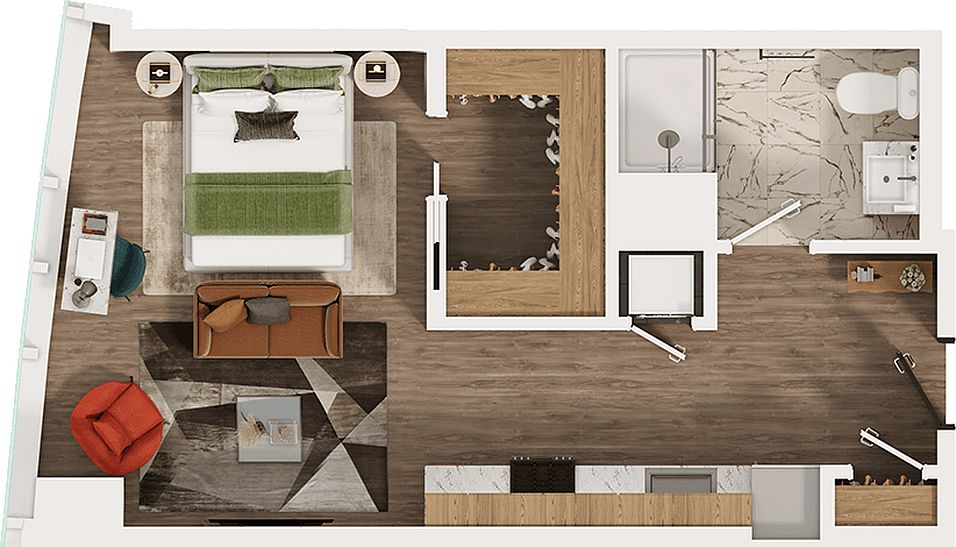
Image 1 of 3
$2,485+·Studio, 1 bath
UnitSqftBase rentAvailable
484$2,48510/15/2025
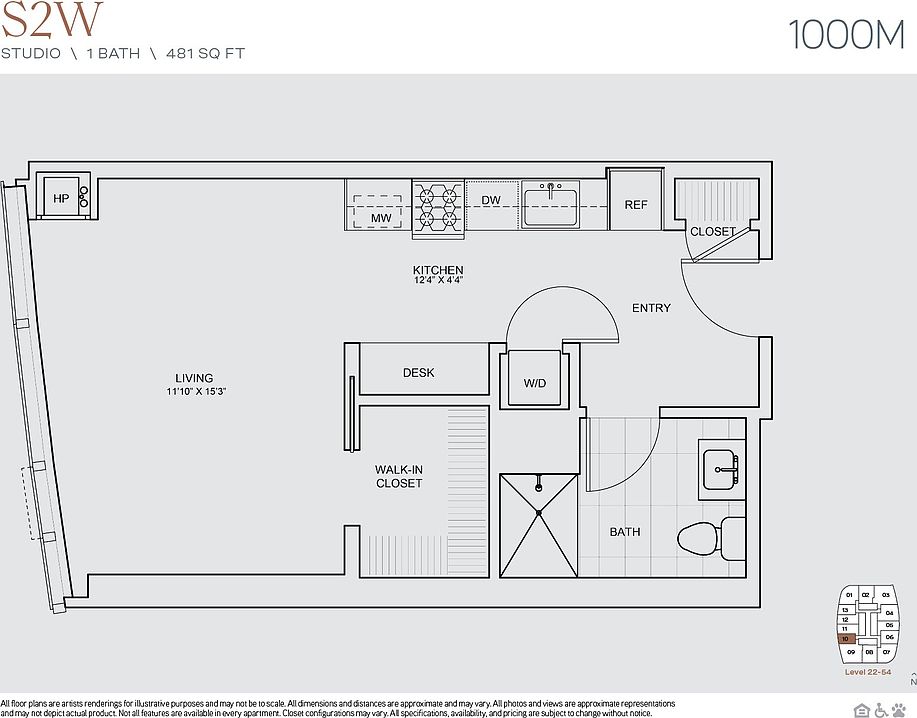
$2,600+·Studio, 1 bath
UnitSqftBase rentAvailable
481$2,60011/7/2025
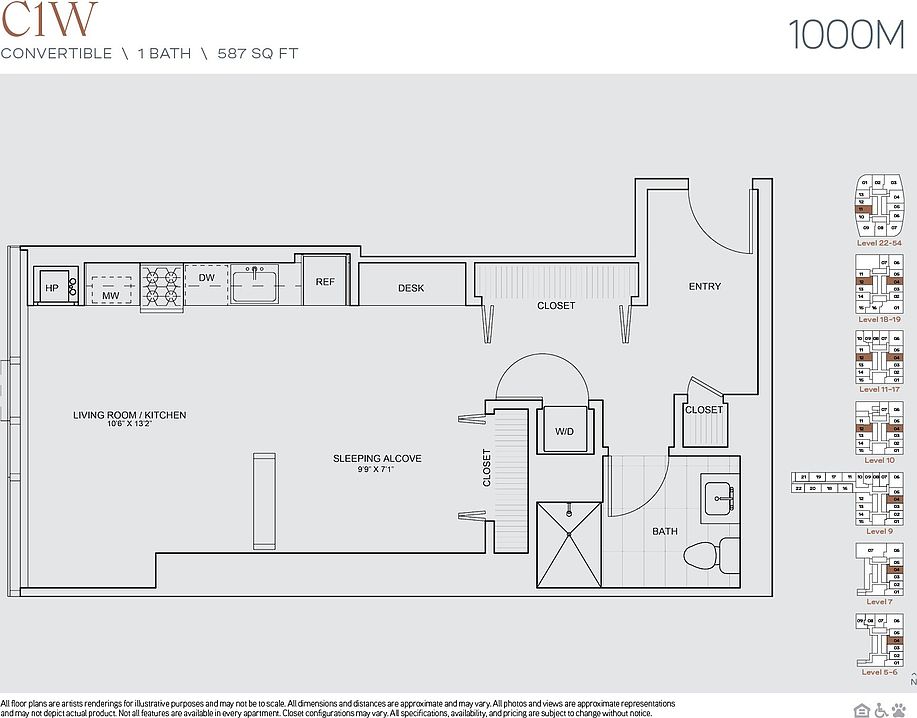
$2,835+·Studio, 1 bath
UnitSqftBase rentAvailable
587$2,8359/1/2025
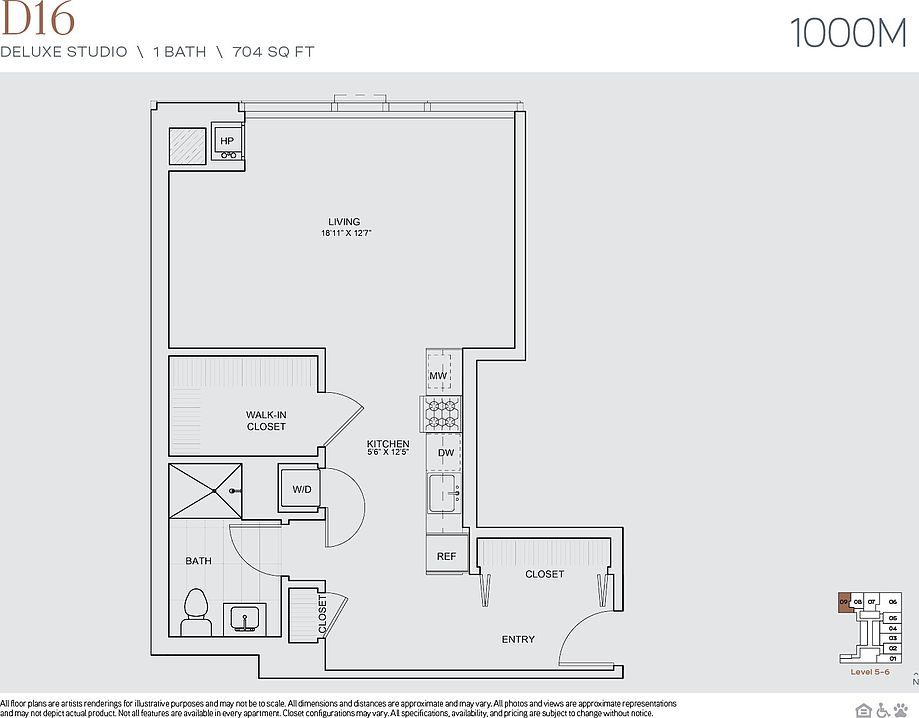
$2,835+·Studio, 1 bath
UnitSqftBase rentAvailable
704$2,835Now
What's special
Swimming pool
Cool down on hot days
This building features access to a pool. Only 4% of buildings in Chicago have this amenity.
Smartly planned homesChicago skylineBreathtaking silhouetteGrant parkHighest roof-top observation deck
Office hours
| Day | Open hours |
|---|---|
| Mon - Fri: | 9 am - 6 pm |
| Sat: | 10 am - 5 pm |
| Sun: | 12 pm - 5 pm |
Property map
Tap on any highlighted unit to view details on availability and pricing
Use ctrl + scroll to zoom the map
Facts, features & policies
Building Amenities
Community Rooms
- Business Center: 36 Office Workspaces, including Video Conferencing
- Fitness Center: Over 10,000 sq ft, 2-level, 24/7 Fitness and Welln
- Library: 10,000 SF High-Tech Work-From-Home Center
- Recreation Room: Play Room and Game Room
Fitness & sports
- Basketball Court: Basketball Half Court
Other
- In Unit: Full-Size Washer/Dryer
- Sauna: Locker Rooms with Steam and Saunas
- Swimming Pool: Outdoor Heated 3-Season Pool
Outdoor common areas
- Patio: Balconies
- Sundeck: Heated Sundeck with Cabanas and Loungers
Security
- Doorman: All-in-one Resident Services App
- Gated Entry: Outdoor Gated Pet Park
Services & facilities
- Elevator: Focus Lounge
- On-Site Maintenance: Industry-Leading Maintenance Team
- On-Site Management: On-site leasing and management offices
- Package Service: 1000M Premium Finish Package
View description
- Stunning Lake, Park, and City Views
Unit Features
Appliances
- Dryer: Full-Size Washer/Dryer
- Range
- Washer: Full-Size Washer/Dryer
Internet/Satellite
- High-speed Internet Ready: Ultra-Fast Wi-Fi, Charging Ports, Printing Center,
Other
- Patio Balcony: Balconies
Policies
Lease terms
- 12, 14, 15, 18
Pets
Dogs
- Allowed
- 2 pet max
- Restrictions: Akita, Alaskan Malamute, American bulldog, American Pit Bull Terrier, American Staffordshire Terrier, Boxer, Bull Mastiff, Cane Corso, Chow-Chow, Doberman Pinscher, German Shepard Dog, Mastiff, Rottweiler, Staffordshire Bull Terrier, or any mix of these breeds.
- Pet Fee (Non-Refundable) - 350 for cats, 500 for dogs
Cats
- Allowed
- 2 pet max
- Restrictions: Akita, Alaskan Malamute, American bulldog, American Pit Bull Terrier, American Staffordshire Terrier, Boxer, Bull Mastiff, Cane Corso, Chow-Chow, Doberman Pinscher, German Shepard Dog, Mastiff, Rottweiler, Staffordshire Bull Terrier, or any mix of these breeds.
- Pet Fee (Non-Refundable) - 350 for cats, 500 for dogs
Parking
- covered: Wabash Avenue Lobby & Porte Cochere for Arrivals a
- Detached Garage: Garage Lot
- Garage: On-site Parking Garage with Controlled Access
- Off Street Parking: Covered Lot
- Parking Lot: Other
Special Features
- 3 Conference Rooms With Presentation Screen
- 3-seat Kitchen Islands*
- Availability 24 Hours: Michigan Avenue Grand Entrance & Lobby
- Built-in Desks
- Cabinet Front Appliances
- Concierge: Dual East and West Entrances with Concierges
- Dual Vanity Bathrooms*
- Electric Vehicle Charging Stations*
- Elegant Caesarstone Countertops
- Free Weights: Yoga and Stretching Studios
- Group Excercise: Virtual and Private Training Rooms
- High-design Bathrooms With Glass Showers
- Indoor Bike Parking And Bike Repair
- Premium Plank Flooring Throughout Residence
- Roller Shades With Light Filtering
- Spa: Indoor Lap Pool and Whirlpool
- Transportation: Coworking Lounge
Neighborhood: South Loop
Areas of interest
Use our interactive map to explore the neighborhood and see how it matches your interests.
Travel times
Nearby schools in Chicago
GreatSchools rating
- 9/10South Loop Elementary SchoolGrades: PK-8Distance: 0.4 mi
- 1/10Phillips Academy High SchoolGrades: 9-12Distance: 3.2 mi
Frequently asked questions
What is the walk score of 1000M?
1000M has a walk score of 97, it's a walker's paradise.
What is the transit score of 1000M?
1000M has a transit score of 100, it's a rider's paradise.
What schools are assigned to 1000M?
The schools assigned to 1000M include South Loop Elementary School and Phillips Academy High School.
Does 1000M have in-unit laundry?
Yes, 1000M has in-unit laundry for some or all of the units.
What neighborhood is 1000M in?
1000M is in the South Loop neighborhood in Chicago, IL.
What are 1000M's policies on pets?
A maximum of 2 dogs are allowed per unit. A maximum of 2 cats are allowed per unit.
Your dream apartment is waitingFour new units were recently added to this listing.
