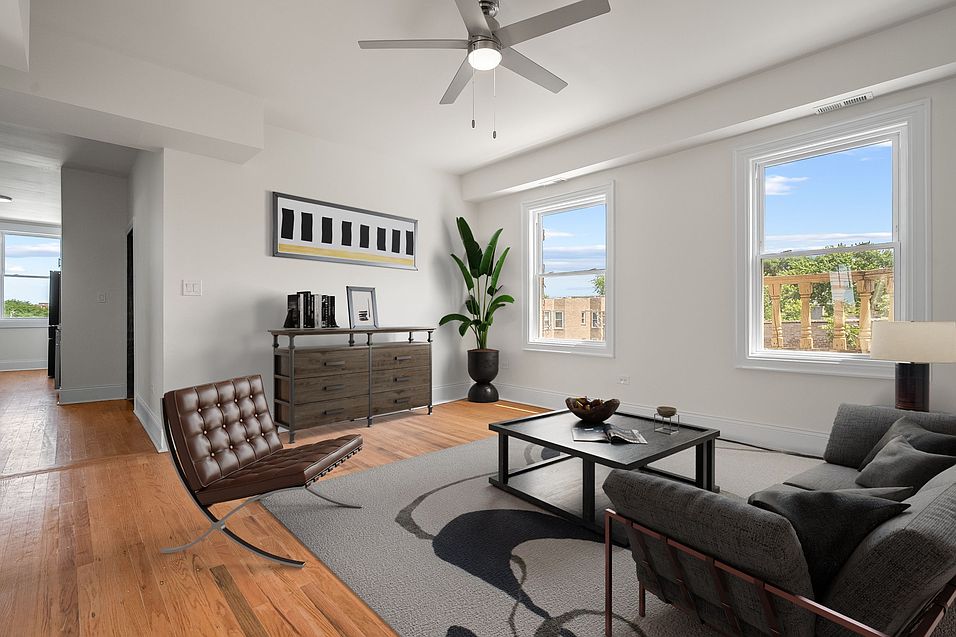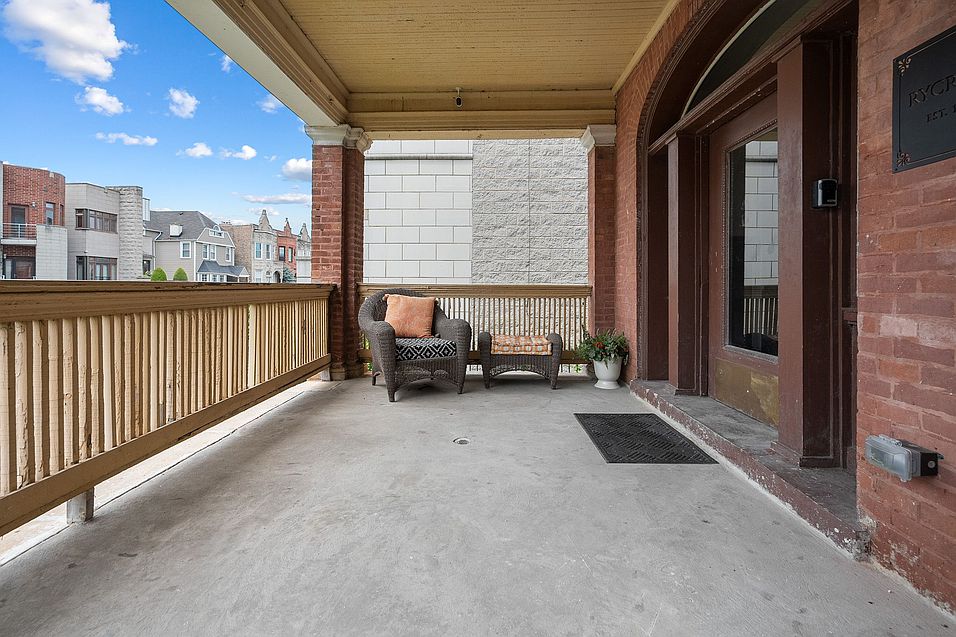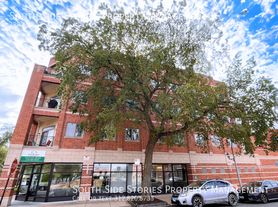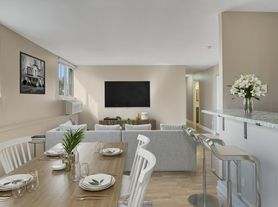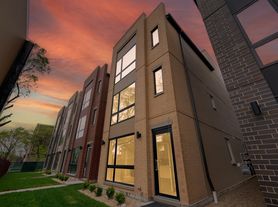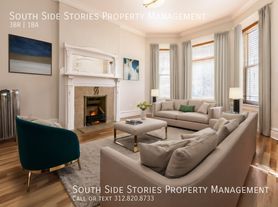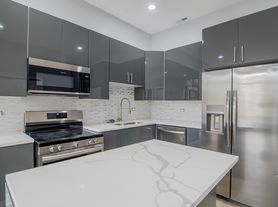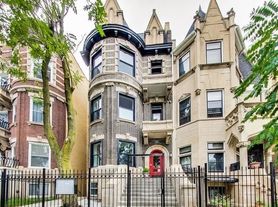Experience the charm of Rycroft, a historically significant Bronzeville mansion, by being the first to occupy its newly renovated top-floor residence. This expansive flat is designed for sunlight lovers, with over 2,000 sq ft, featuring a vintage glass-roofed skylight and windows on all sides that bring in natural light with skyline views. Originally designed by architect Asbury Buckley as a residence for the Rycroft family in 1903, the single-family home was converted to apartments in the 1920s. A years-long renovation and restoration project has just been completed, skillfully incorporating modern comforts while preserving the warmth and soul 122 years in the making.
The grand center entry opens to a skylight lit living area with original hardwood floors and treetop views. The wide and flexible 7-room layout allows for generous living areas and up to four king-sized bedrooms. The spacious primary bedroom has a walk-in closet and luxurious bath with step-in shower. A hidden pocket door allows for a private guest suite with a Carrara marble-slabbed bathroom featuring an original lion's-foot tub. A third bedroom with double doors can easily serve as a family room or formal dining room off the kitchen. The fourth corner bedroom is ideal to double as a sunny office or studio.
The custom-designed kitchen showcases stunning quartz countertops and an eat-in breakfast peninsula opening to a dining or lounge area with original warm pine floors. All new Bespoke appliances in white glass include a smart induction range with air-fryer features, a large-capacity refrigerator with beverage center, and a Whisper Quiet dishwasher.
Benefit from additional energy-efficient features such as an in-unit all-in-one washer/dryer, LED lighting, ceiling fans, and high-efficiency HVAC system and electric water heater.
Enjoy multiple outdoor living options, on your private deck, common courtyard patio, or covered front porch. Take advantage of the ample closets, plentiful kitchen cabinetry, additional available storage in the basement, and shared bike storage. Garage parking will become available for an additional fee, while street parking is easy and plentiful on a tranquil, low-traffic block.
Only two unique units remain, so hurry to lock in your selection. Why settle for bland, cookie-cutter new construction when you can call this historic one-of-a-kind place your home?
To prequalify or apply, download the RentRedi app from Google Play or the App Store.
For applying through the RentRedi mobile app, please follow these steps:
Step 1. Tap the "Apply" button.
Step 2. Click the
icon.
Step 3. Select whether you're prequalifying or applying.
Step 4. Enter in your unit code: OEO-971.
Step 5. Click "Enter Information" and answer the questions.
Step 6. Click "Send" to submit to the landlord.
This property is using RentRedi for rent payments. With RentRedi, you can easily submit rent payments, boost your credit by reporting rent payments, sign up for affordable renters insurance, and more from the app!
4541 S Forrestville Ave
4541 S Forrestville Ave, Chicago, IL 60653
Apartment building
4 beds
Pet-friendly
Detached garage
Air conditioning (central)
In-unit laundry (W/D)
Available units
Price may not include required fees and charges
Price may not include required fees and charges.
1 of 23 photos
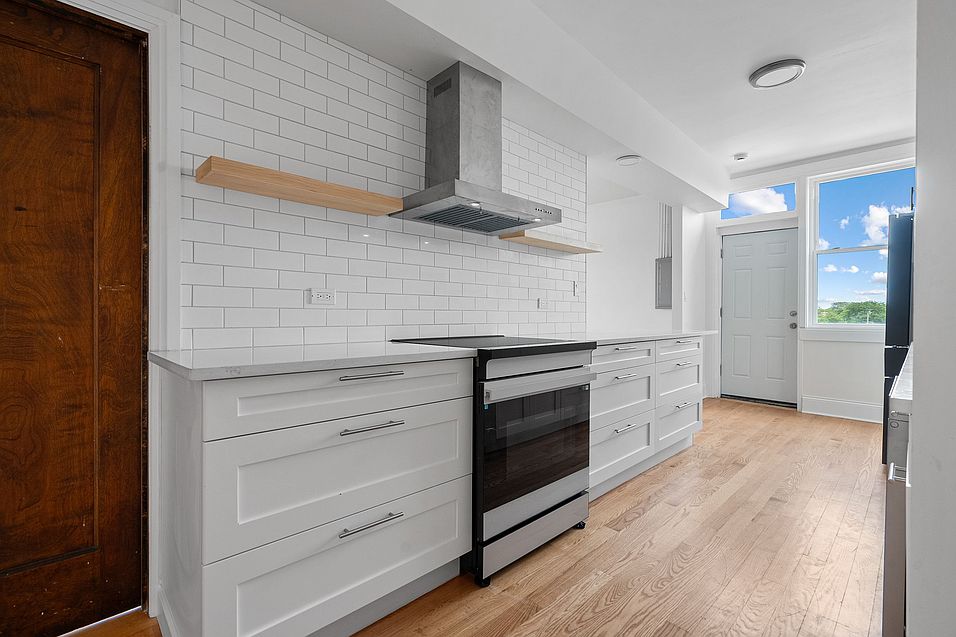
Image 1 of 23
$3,300+·4 bed, 2 bath
UnitSqftBase rentAvailable
2,044$3,300Now
What's special
Deck
Grab your shades
This building features access to a deck. Only 5% of buildings in Chicago have this amenity.
Facts, features & policies
Building Amenities
Other
- In Unit: IN_UNIT
Outdoor common areas
- Deck
- Lawn
- Patio
Services & facilities
- Storage Space
Unit Features
Appliances
- Dishwasher
- Dryer: IN_UNIT
- Range Oven
- Refrigerator
- Washer: IN_UNIT
Cooling
- Ceiling Fan
- Central Air Conditioning
Heating
- ForcedAir
Other
- Balcony
- Doublepanewindows
- Patio Balcony: Balcony
Policies
Lease terms
- OneYear
Pets
Dogs
- Allowed
Cats
- Allowed
Parking
- Detached Garage: GarageDetached
Special Features
- Basement
- Courtyard
- Fencedyard
- Porch
Neighborhood: Bronzeville
Areas of interest
Use our interactive map to explore the neighborhood and see how it matches your interests.
Travel times
Nearby schools in Chicago
GreatSchools rating
- 2/10Woodson South Elementary SchoolGrades: PK-8Distance: 0.3 mi
- 1/10Phillips Academy High SchoolGrades: 9-12Distance: 1 mi
Frequently asked questions
What is the walk score of 4541 S Forrestville Ave?
4541 S Forrestville Ave has a walk score of 79, it's very walkable.
What is the transit score of 4541 S Forrestville Ave?
4541 S Forrestville Ave has a transit score of 66, it has good transit.
What schools are assigned to 4541 S Forrestville Ave?
The schools assigned to 4541 S Forrestville Ave include Woodson South Elementary School and Phillips Academy High School.
Does 4541 S Forrestville Ave have in-unit laundry?
Yes, 4541 S Forrestville Ave has in-unit laundry for some or all of the units.
What neighborhood is 4541 S Forrestville Ave in?
4541 S Forrestville Ave is in the Bronzeville neighborhood in Chicago, IL.
