$2,204 - $6,834
Studio 1 ba478 sqft
Exhibit on Superior
For rent
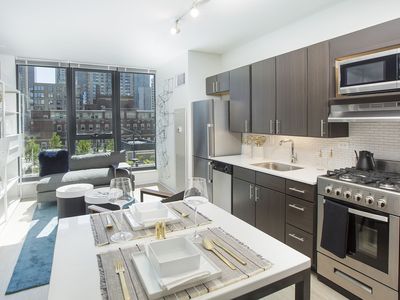
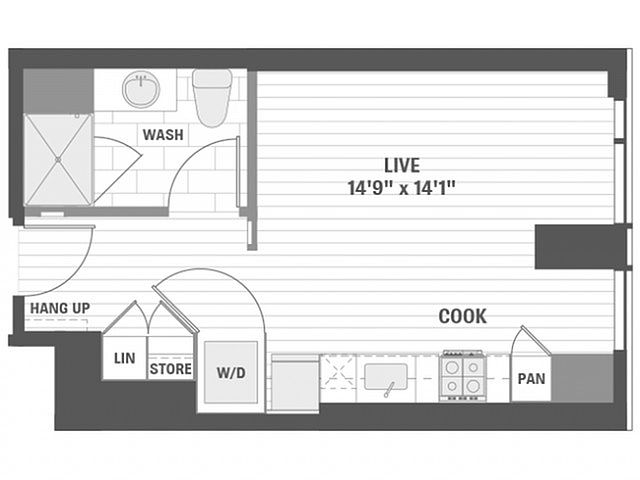
Unit , sortable column | Sqft, sortable column | Available, sortable column | Base rent, sorted ascending |
|---|---|---|---|
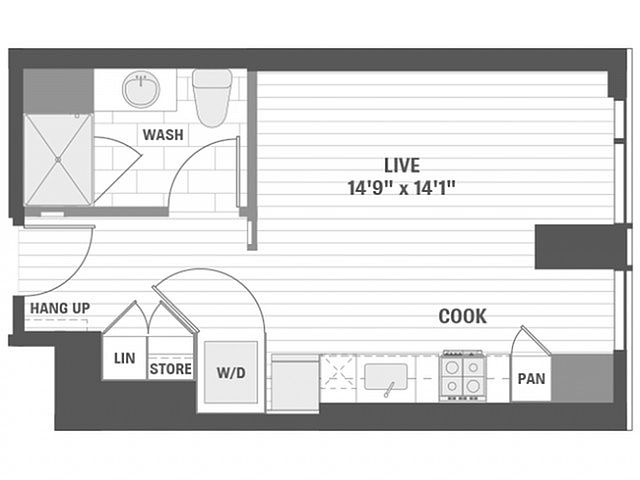 | 387 | Now | $2,192 |
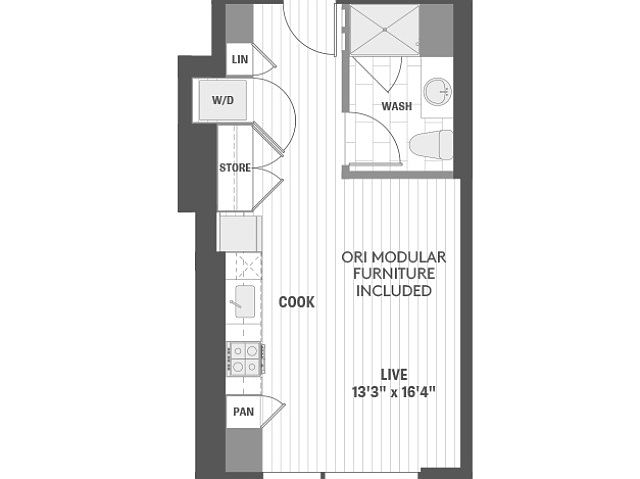 | 398 | Jan 10 | $2,307 |
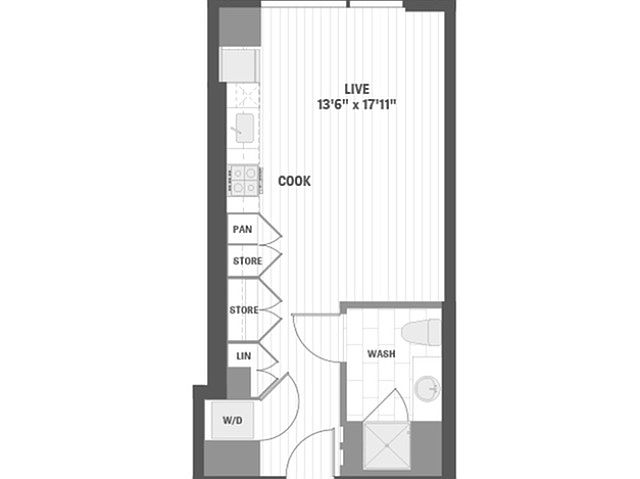 | 437 | Jan 10 | $2,312 |
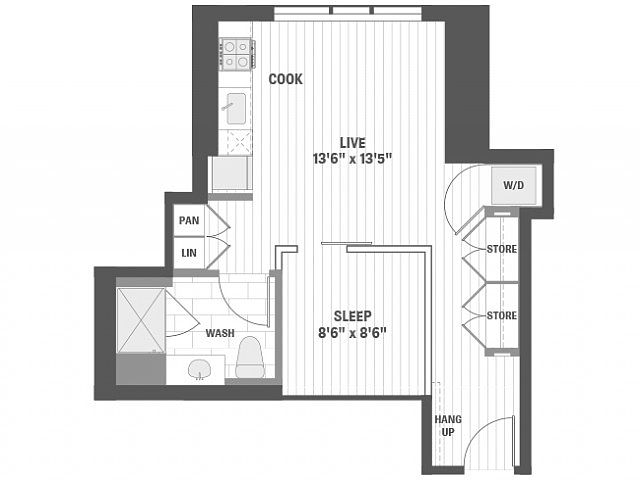 | 508 | Now | $2,406 |
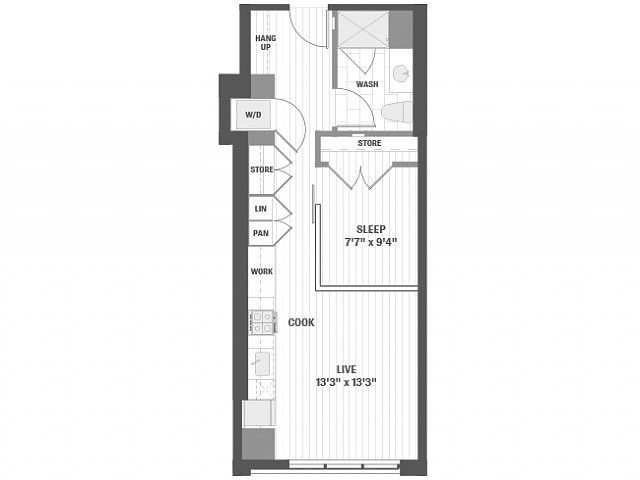 | 526 | Jan 3 | $2,427 |
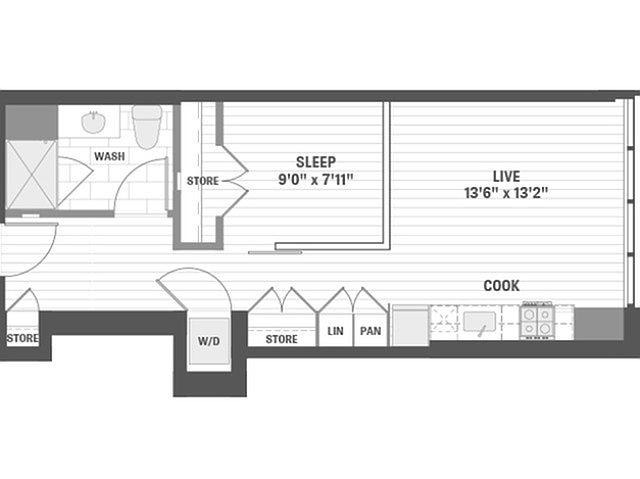 | 518 | Now | $2,453 |
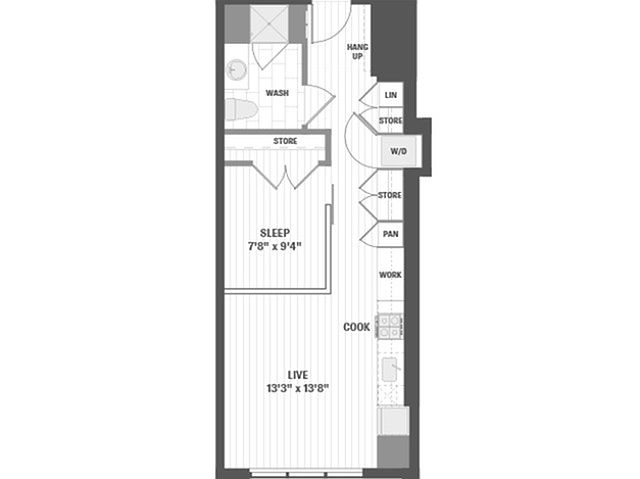 | 524 | Dec 20 | $2,519 |
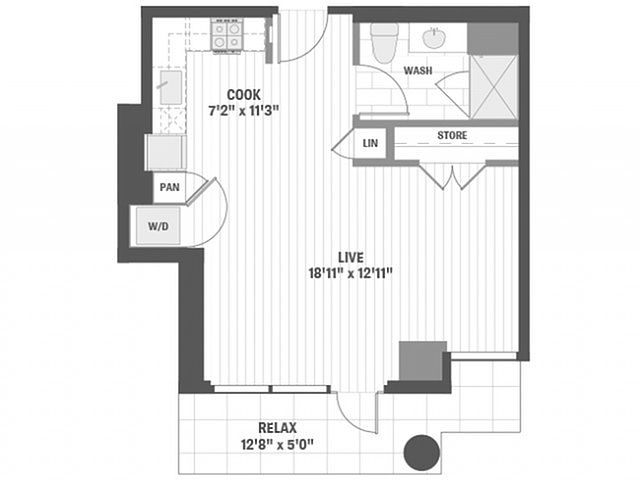 | 510 | Now | $2,629 |
| Day | Open hours |
|---|---|
| Mon - Fri: | 10 am - 6 pm |
| Sat: | 10 am - 6 pm |
| Sun: | Closed |
Tap on any highlighted unit to view details on availability and pricing
Use our interactive map to explore the neighborhood and see how it matches your interests.
AMLI 808 has a walk score of 99, it's a walker's paradise.
AMLI 808 has a transit score of 94, it's a rider's paradise.
The schools assigned to AMLI 808 include Ogden Elementary School and Wells Community Academy High School.
Yes, AMLI 808 has in-unit laundry for some or all of the units.
AMLI 808 is in the Near North neighborhood in Chicago, IL.
Dogs are allowed, with a maximum weight restriction of 100lbs. A maximum of 2 dogs are allowed per unit. Cats are allowed, with a maximum weight restriction of 100lbs. A maximum of 2 cats are allowed per unit.
