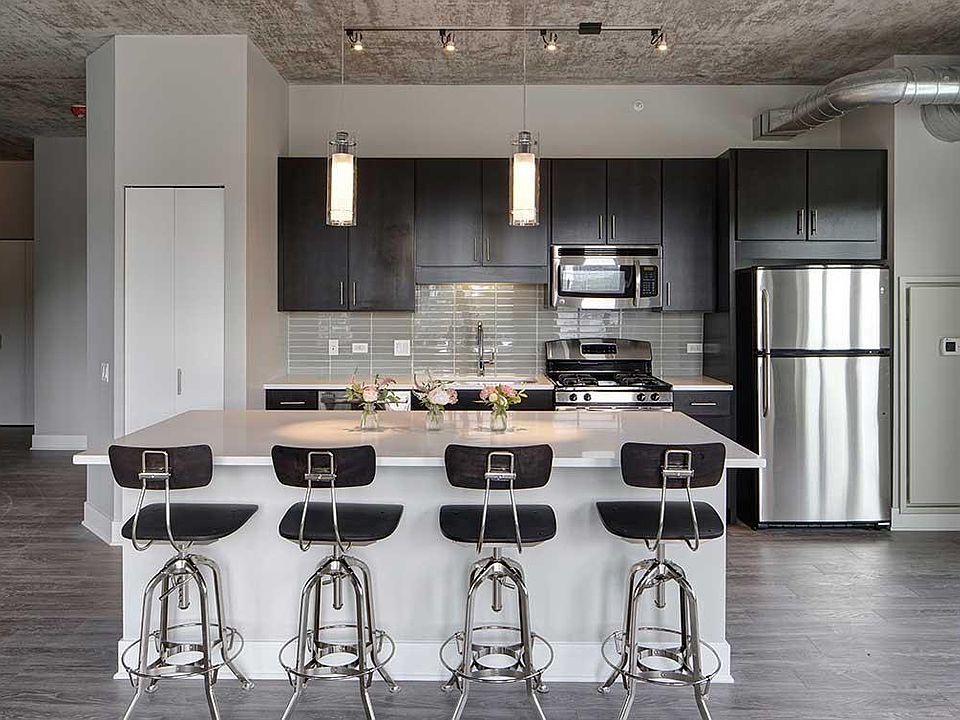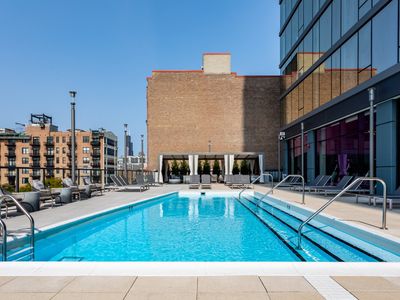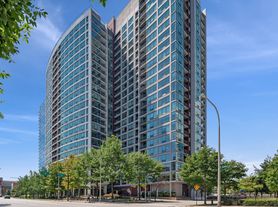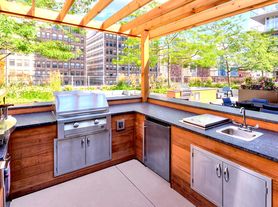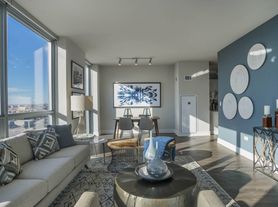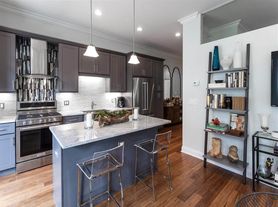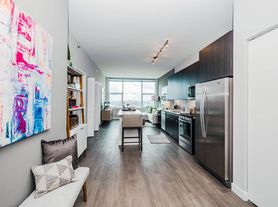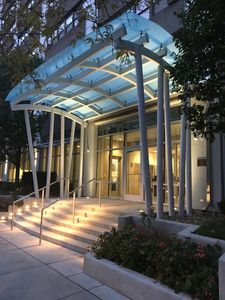
AMLI Lofts
850 S Clark St, Chicago, IL 60605
Available units
Unit , sortable column | Sqft, sortable column | Available, sortable column | Base rent, sorted ascending |
|---|---|---|---|
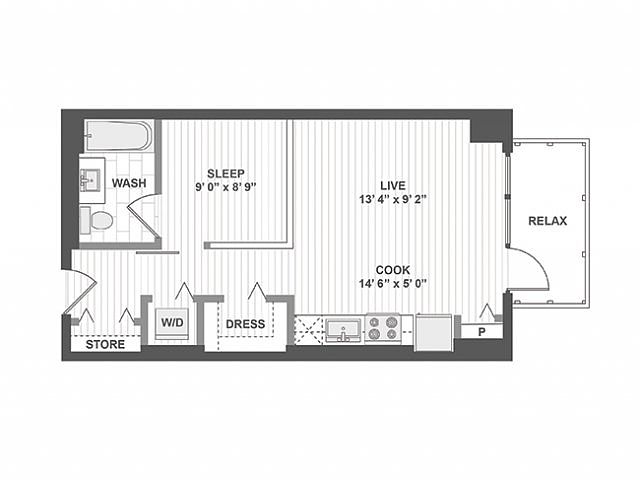 217Studio, 1 ba | 522 | Oct 4 | $2,188 |
 417Studio, 1 ba | 522 | Oct 11 | $2,198 |
 303Studio, 1 ba | 522 | Oct 25 | $2,198 |
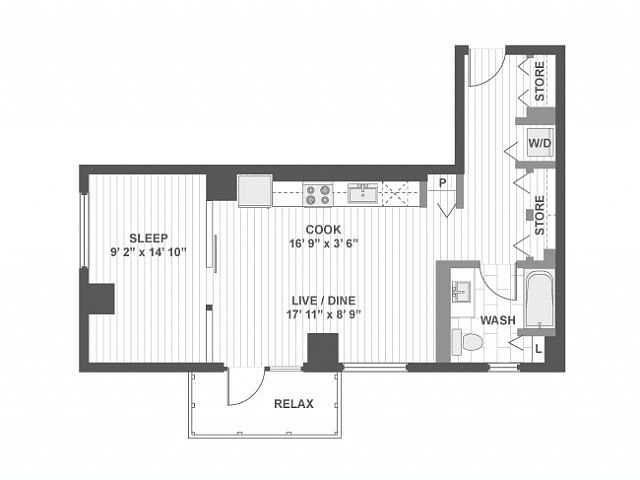 306Studio, 1 ba | 695 | Sep 13 | $2,538 |
 906Studio, 1 ba | 695 | Oct 3 | $2,576 |
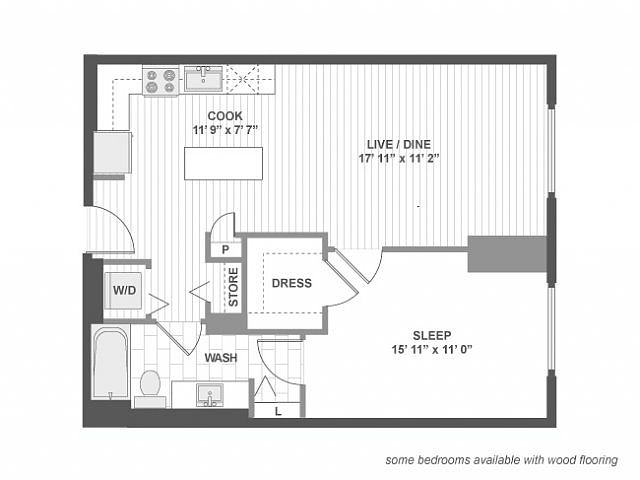 2061 bd, 1 ba | 768 | Oct 18 | $2,671 |
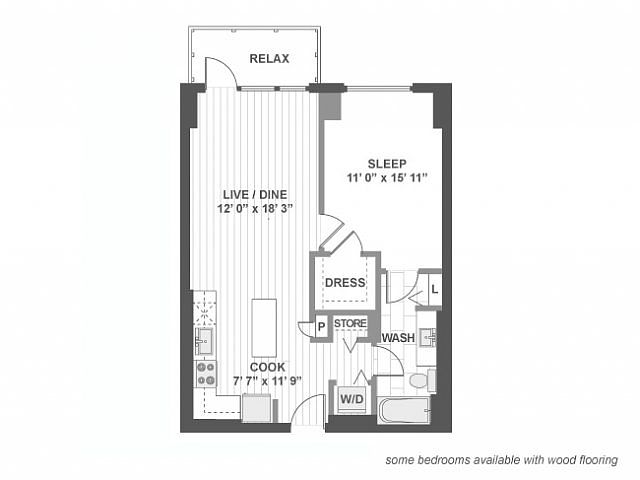 9121 bd, 1 ba | 759 | Nov 1 | $2,743 |
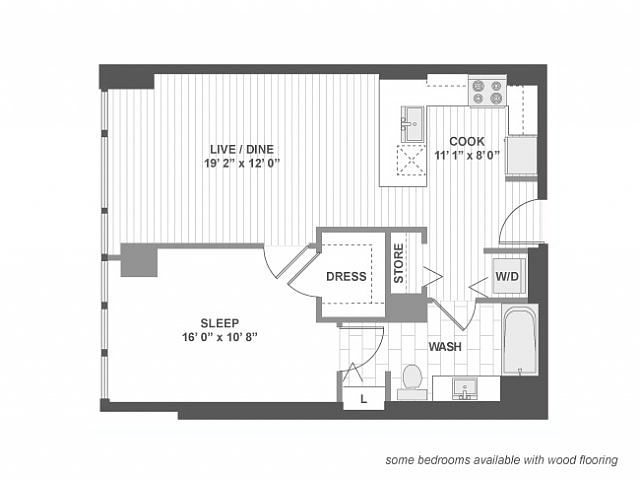 4121 bd, 1 ba | 752 | Sep 27 | $2,751 |
 2101 bd, 1 ba | 759 | Oct 25 | $2,773 |
 7121 bd, 1 ba | 759 | Oct 18 | $2,783 |
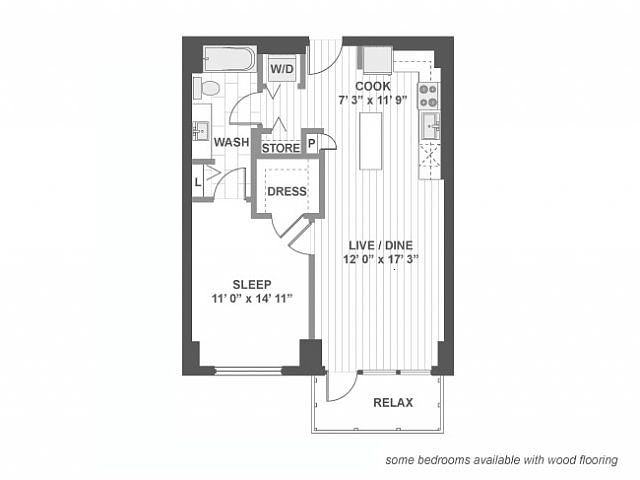 7171 bd, 1 ba | 736 | Nov 15 | $2,823 |
 11171 bd, 1 ba | 736 | Oct 9 | $2,908 |
 11201 bd, 1 ba | 736 | Nov 8 | $2,908 |
 11031 bd, 1 ba | 736 | Oct 4 | $2,913 |
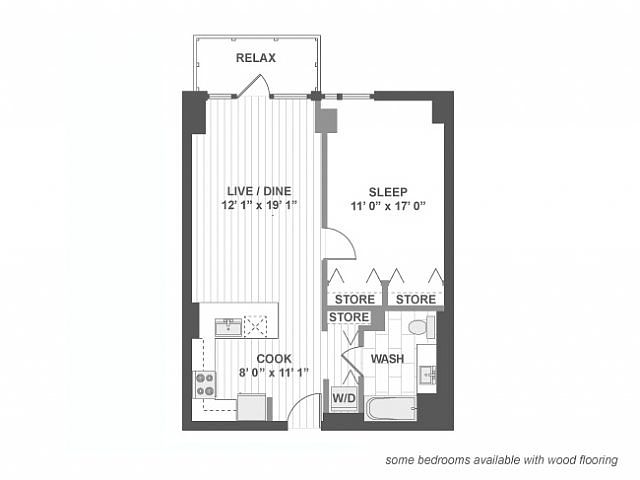 10111 bd, 1 ba | 745 | Nov 1 | $2,950 |
What's special
Office hours
| Day | Open hours |
|---|---|
| Mon - Fri: | 10 am - 6 pm |
| Sat: | 10 am - 6 pm |
| Sun: | Closed |
Property map
Tap on any highlighted unit to view details on availability and pricing
Facts, features & policies
Building Amenities
Accessibility
- Disabled Access: Wheelchair Access
Community Rooms
- Business Center: Conference room
- Club House: Resident lounge
- Fitness Center
- Lounge: Outdoor lounge and grilling area
Fitness & sports
- Basketball Court: Sport court and multi-purpose green space
Other
- In Unit: Washer and Dryer in Every Apartment
- Swimming Pool: Pool and BBQ area
Outdoor common areas
- Sundeck: Clark Rooftop
Security
- Doorman: Doorman located in the lobby
Services & facilities
- Elevator
- Guest Suite
- Pet Park: Dog park dog wash
- Storage Space: Bicycle storage
View description
- View: Scenic city views
Unit Features
Appliances
- Dishwasher
- Dryer: Washer and Dryer in Every Apartment
- Washer: Washer and Dryer in Every Apartment
Cooling
- Air Conditioning
- Wall Mounted Air Conditioning: Optional in-home bicycle wall mount
Flooring
- Carpet: Carpet in bedrooms*
- Tile
Internet/Satellite
- High-speed Internet Ready: SilverIP Gigabit broadband
Other
- Accent Or Exposed Brick Wall*
- Balcony: Private balconies and patios*
- Corporate-furnished apartments via local partner
- Elegant Quartz Countertops In Kitchens And Baths
- Furnished: Corporate furnished apartments via local partner
- Granite Countertops
- Individual Climate Control: Programmable thermostats
- Patio Balcony: Private balconies and patios*
- Petsallowed: Cat Friendly
- Stainless Steel Ge Kitchens With Energy Star Appliances
- Ten-foot Ceilings With Exposed Concrete
- Two Soft Loft Designer Finish Packages Available
- Undermount Kitchen And Bathroom Sinks
Policies
Lease terms
- 3 months, 4 months, 5 months, 6 months, 7 months, 8 months, 9 months, 10 months, 11 months, 12 months, 13 months, 14 months, 15 months
Pets
Dogs
- Allowed
- 3 pet max
- 75 lbs. weight limit
- $350 one time fee
Cats
- Allowed
- 2 pet max
- 75 lbs. weight limit
- $350 one time fee
Other
- Allowed
- 2 pet max
- 50 lbs. weight limit
- Other
Parking
- Garage: Two parking garages (one in each building)
Smoking
- This is a smoke free building
Special Features
- 5,000 Square Feet Of Ground Floor Retail
- Bike Sharing Divvy Station
- Electric Car Charging Stations
- Glass Enclosed Center Walkway Between Buildings
- Kitchen/lounge With Coffee Bar
- Leed Silver & Energy Star Certified Community
- On-site Dry Cleaner Drop Off And Pickup
- Walking Distance To Grocery Stores & Restaurants
- Watersewerandtrash: Recycling Center
Neighborhood: South Loop
Areas of interest
Use our interactive map to explore the neighborhood and see how it matches your interests.
Travel times
Nearby schools in Chicago
GreatSchools rating
- 9/10South Loop Elementary SchoolGrades: PK-8Distance: 0.4 mi
- 1/10Phillips Academy High SchoolGrades: 9-12Distance: 3.3 mi
Frequently asked questions
AMLI Lofts has a walk score of 97, it's a walker's paradise.
AMLI Lofts has a transit score of 100, it's a rider's paradise.
The schools assigned to AMLI Lofts include South Loop Elementary School and Phillips Academy High School.
Yes, AMLI Lofts has in-unit laundry for some or all of the units.
AMLI Lofts is in the South Loop neighborhood in Chicago, IL.
Dogs are allowed, with a maximum weight restriction of 75lbs. A maximum of 3 dogs are allowed per unit. Cats are allowed, with a maximum weight restriction of 75lbs. A maximum of 2 cats are allowed per unit. Other pets are allowed, with a maximum weight restriction of 50lbs. A maximum of 2 other pets are allowed per unit.
Yes, 3D and virtual tours are available for AMLI Lofts.
