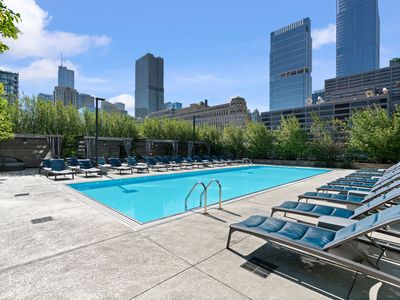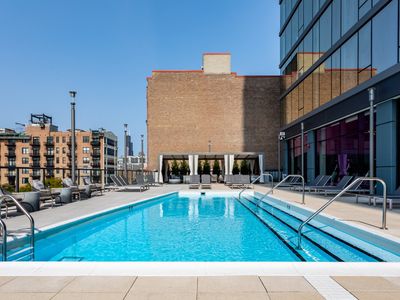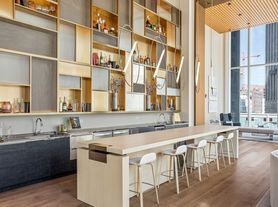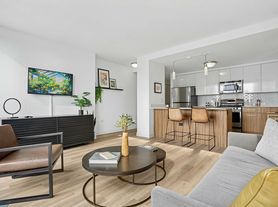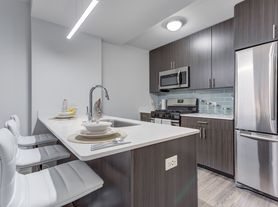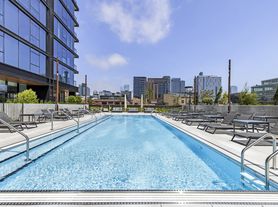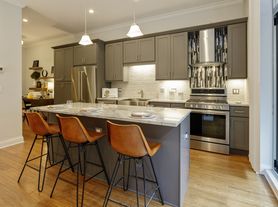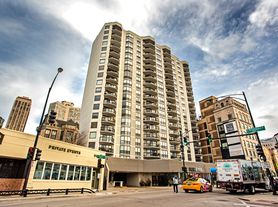Live your best life here in our luxury River North apartments that boast outstanding amenities, elegant interiors and an unmatched location. This walkable slice of Chicago grants easy access to Chicago Transit Authority stations and bike lanes, making commuting and getting around a breeze. Lively restaurants, retail and entertainment options abound in this vibrant district. Residents here can enjoy over 22,000 square feet of luxurious amenity space that includes fitness areas, clubrooms, a heated pool and an astounding view of Downtown Chicago from the expansive rooftop deck. Add to that elegant apartments and penthouses with tall windows, designer fixtures and spacious layouts - and what more could you ask for?
Apartment building
Studio-2 beds
In-unit laundry (W/D)
Available units
Price may not include required fees and charges
Price may not include required fees and charges.
Unit , sortable column | Sqft, sortable column | Available, sortable column | Base rent, sorted ascending |
|---|---|---|---|
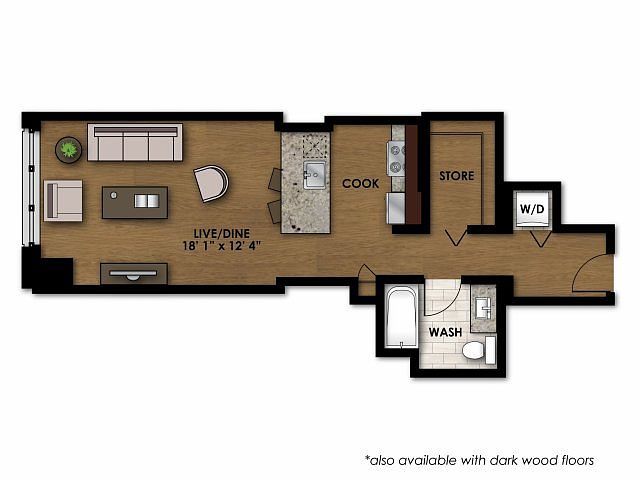 | 585 | Jan 10 | $2,281 |
 | 585 | Dec 2 | $2,281 |
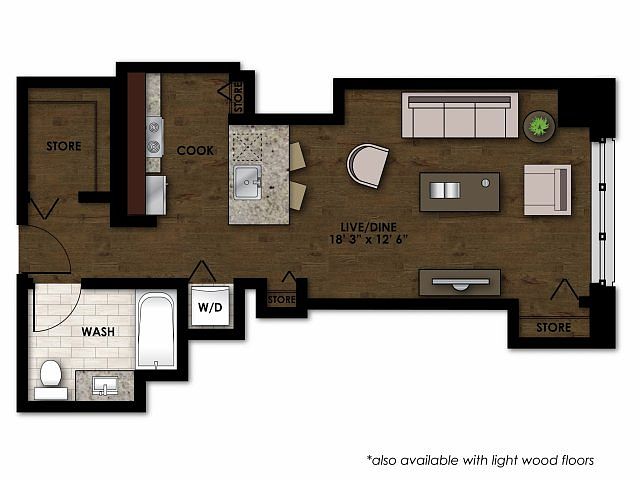 | 575 | Dec 31 | $2,357 |
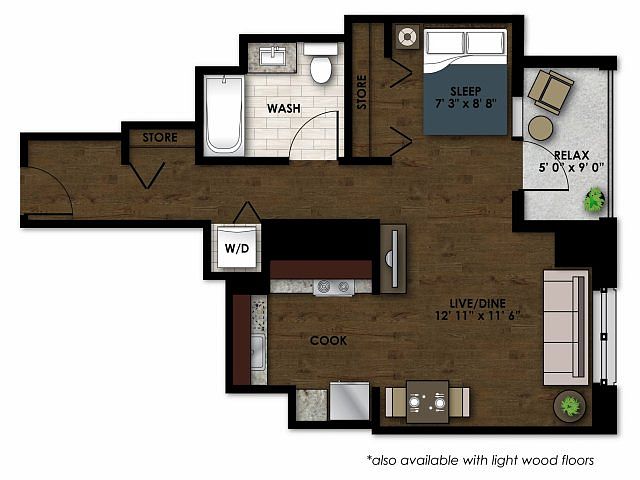 | 593 | Nov 1 | $2,439 |
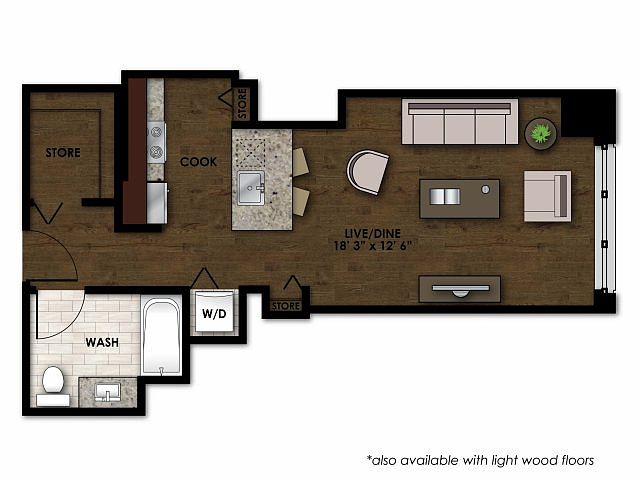 | 560 | Now | $2,502 |
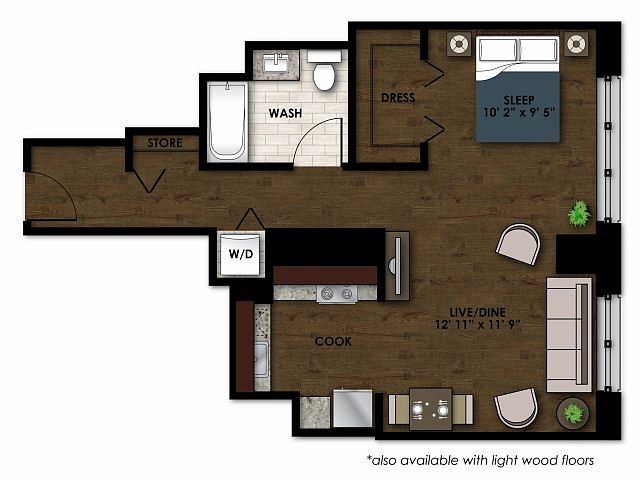 | 653 | Jan 3 | $2,653 |
 | 653 | Dec 19 | $2,663 |
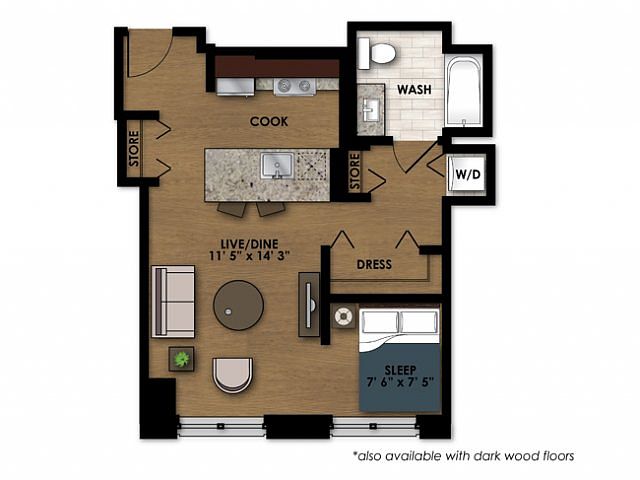 | 572 | Nov 7 | $2,667 |
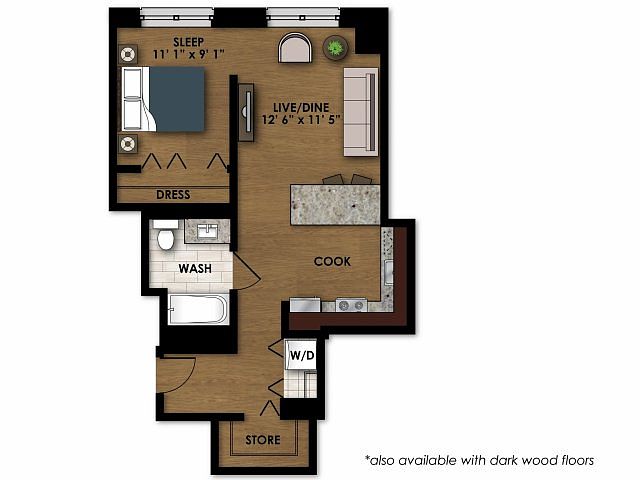 | 660 | Feb 21 | $2,765 |
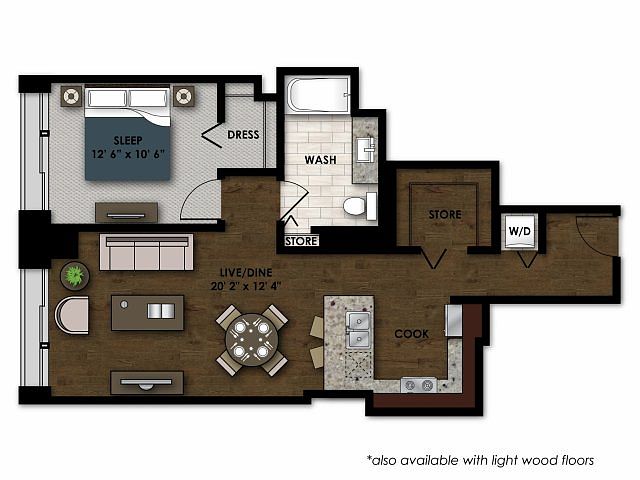 | 827 | Dec 12 | $3,051 |
 | 827 | Dec 3 | $3,101 |
 | 827 | Now | $3,131 |
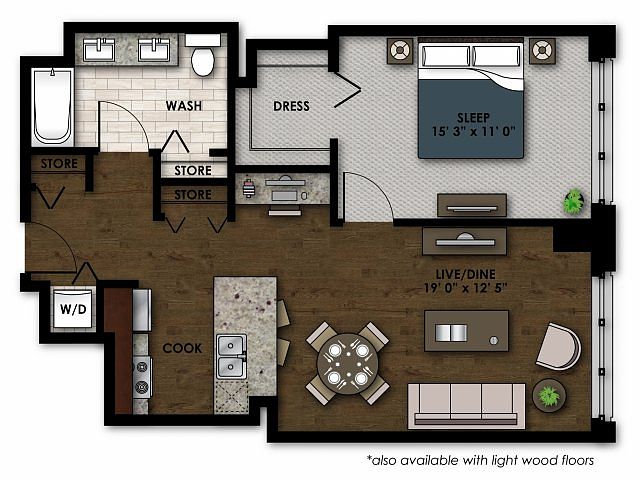 | 850 | Dec 20 | $3,230 |
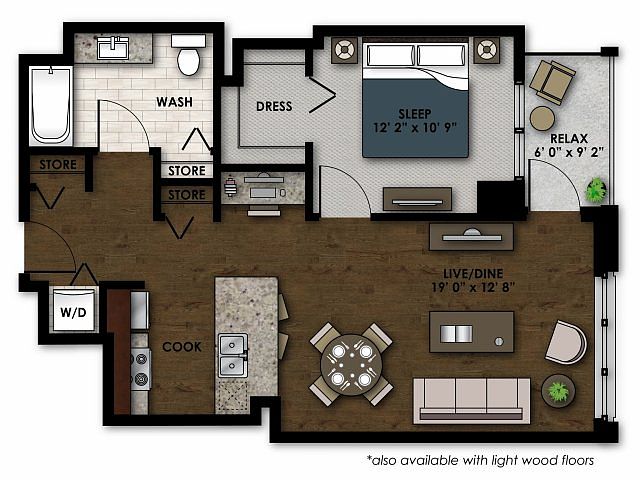 | 801 | Now | $3,233 |
 | 827 | Nov 5 | $3,263 |
What's special
Clubhouse
Get the party started
This building features a clubhouse. Less than 2% of buildings in Chicago have this amenity.
Expansive rooftop deckFitness areasDesigner fixturesSpacious layoutsTall windowsElegant interiorsHeated pool
Office hours
| Day | Open hours |
|---|---|
| Mon - Fri: | 10 am - 6 pm |
| Sat: | 10 am - 6 pm |
| Sun: | Closed |
Property map
Tap on any highlighted unit to view details on availability and pricing
Use ctrl + scroll to zoom the map
Facts, features & policies
Building Amenities
Accessibility
- Disabled Access: Wheelchair accessible
Community Rooms
- Business Center: Business Center with Co-Working Spaces
- Club House: Rooftop Fireplace Lounge
- Fitness Center: Yoga Studio
- Library
- Lounge: Morning lounge with coffee bar
- Recreation Room: Sports lounge with billiards table
Other
- In Unit: Washer and dryer in every unit
- Swimming Pool: Outdoor heated pool with private cabanas and TVs
Outdoor common areas
- Barbecue: Outdoor Dining with Grill
- Sundeck
Security
- Controlled Access: 24/7 controlled access to packages
Services & facilities
- Elevator
- Guest Suite
- Package Service: Built-in media package
- Storage Space: Secured bicycle storage
Unit Features
Appliances
- Dishwasher
- Dryer: Washer and dryer in every unit
- Washer: Washer and dryer in every unit
Cooling
- Air Conditioning
Flooring
- Carpet: Designer Berber carpet in bedrooms
- Tile: 42" Shaker style cabinets & tile backsplashes
Internet/Satellite
- High-speed Internet Ready: 1 Gig fiber network served by AT&T available
Other
- Balcony: Juliet balconies*
- Corporate-furnished apartments via local partner
- Fully-equipped Kitchens With Ge Stainless Steel Appliances
- Furnished: Corporate furnished apartments via local partner
- Granite Countertops
- Hardwoodfloor: Wood flooring in entries and great rooms
- High-end Appliances
- Patio Balcony: Juliet balconies*
- Petsallowed: Dog Friendly
- Private Balcony: Private balconies*
- Separate Tubs And Showers*
Policies
Parking
- Garage: Convenient attached parking garage
Lease terms
- 3 months, 4 months, 5 months, 6 months, 7 months, 8 months, 9 months, 10 months, 11 months, 12 months, 13 months, 14 months, 15 months
Special Features
- Electric Car Charging Stations
- Golf Simulator
- Ground Floor Retail
- Largeclosets
- Outdoor Movie Theatre
- Petcare: Pet Washing Station
Neighborhood: River North
Areas of interest
Use our interactive map to explore the neighborhood and see how it matches your interests.
Travel times
Nearby schools in Chicago
GreatSchools rating
- 3/10Ogden Elementary SchoolGrades: PK-8Distance: 0.8 mi
- 1/10Wells Community Academy High SchoolGrades: 9-12Distance: 2.1 mi
Frequently asked questions
What is the walk score of AMLI River North?
AMLI River North has a walk score of 98, it's a walker's paradise.
What is the transit score of AMLI River North?
AMLI River North has a transit score of 100, it's a rider's paradise.
What schools are assigned to AMLI River North?
The schools assigned to AMLI River North include Ogden Elementary School and Wells Community Academy High School.
Does AMLI River North have in-unit laundry?
Yes, AMLI River North has in-unit laundry for some or all of the units.
What neighborhood is AMLI River North in?
AMLI River North is in the River North neighborhood in Chicago, IL.
Your dream apartment is waitingFour new units were recently added to this listing.
